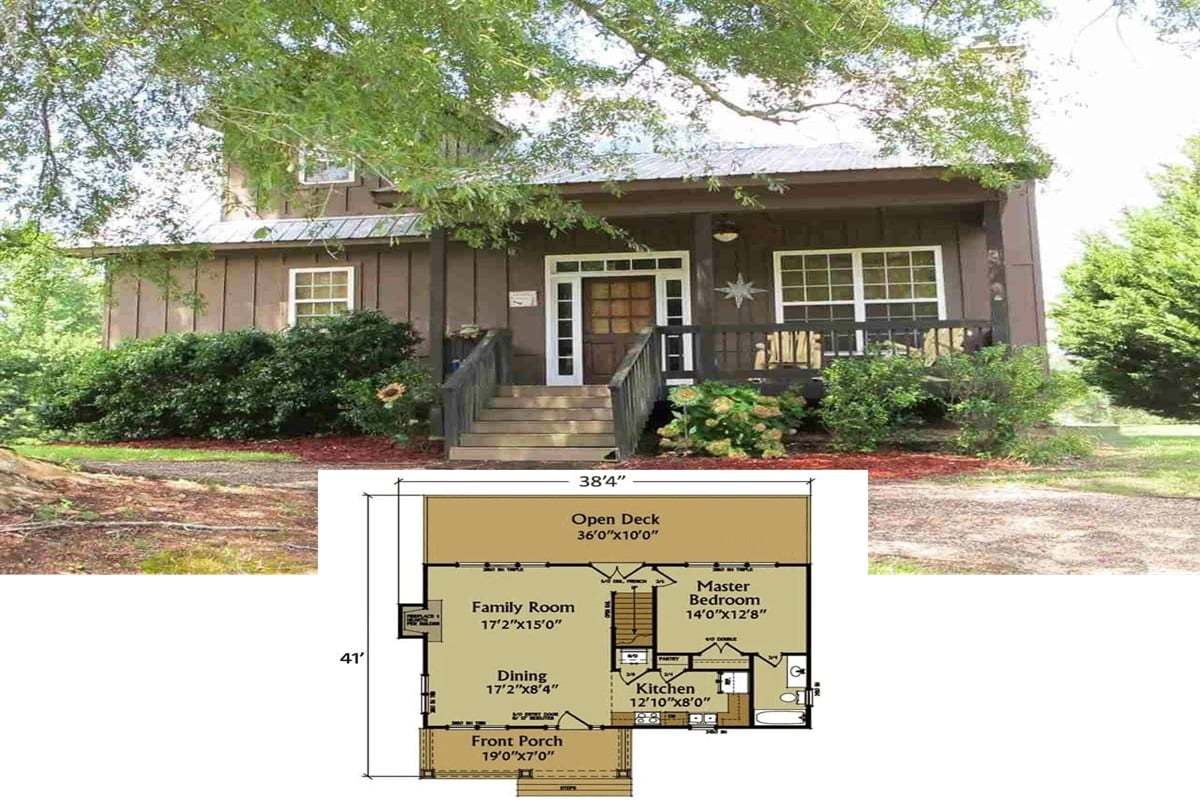Discover the allure of this modern Craftsman home, boasting an expansive 3,263 square feet, accommodating anywhere from 2 to 6 bedrooms, and offering 2.5 to over 4.5 bathrooms. This stunning one-story residence exudes sophistication with its blend of traditional craftsman elements and sleek modern features, highlighted by charming dormer windows and a striking use of stone and dark siding. The roomy three-car garage adds practicality, while the lush landscaping frames this beautiful retreat.
Refined Craftsman Exterior with Delightful Dormer Windows

This home exemplifies Modern Craftsman architecture, seamlessly integrating contemporary design elements with traditional Craftsman charm. The exterior’s clean lines and natural materials harmonize beautifully, creating a visual feast that is both inviting and stylish. From a expansive media room to the unique outdoor fireplace, every aspect is thoughtfully designed to enhance comfort and lifestyle, making it a true gem to explore.
Explore the Spacious Layout of This Craftsman Gem

This floor plan highlights the home’s thoughtful design, featuring a large great room that flows effortlessly into the kitchen and dining areas, perfect for gatherings. The master bedroom, complete with a walk-in closet and luxurious bath, offers a private retreat. A covered deck and patio enhance the connection between indoor and outdoor living, reflecting the craftsman influence with modern functionality.
Source: Architectural Designs – Plan 490063NAH
Step Inside to Discover This Craftsman Home’s Versatile Bonus Room

This floor plan showcases a broad bonus room, perfect for a home office or playroom, highlighting the home’s adaptability. The open-concept design integrates the great room with the dining and kitchen areas, creating a seamless flow for entertaining. The master suite offers a private retreat, while the expansive covered deck enhances the connection with the outdoors.
Peek Into the Lower Level Featuring a Media Room and Private Gym

This floor plan reveals a thoughtful lower-level design, complete with a spacious media room at its heart, perfect for movie nights. Adjacent is a dedicated gym area, offering a private space for workouts. The layout also includes multiple bedrooms with walk-in closets, making it ideal for extended family stays or hosting guests.
Source: Architectural Designs – Plan 490063NAH
Take in the Striking Contrast of Stone and Dark Siding in This Craftsman Home

This home makes a bold impression with its combination of dark siding and natural stone accents, harmonizing modern elements with craftsman influences. The clean lines of the facade are complemented by large windows, adding both style and natural light to the interior. A spacious driveway leads to the dual garage, enhancing both functionality and visual appeal in this picturesque setting.
Admire the Expansive Covered Patio and Stone Fireplace in This Craftsman Exterior

This home’s facade artfully combines dark siding with light stone accents, embodying a modern craftsman aesthetic. Large windows ensure plenty of natural light, while a striking covered patio extends the living space outdoors. The stone fireplace adds a cozy touch, perfect for enjoying cool evenings in this picturesque setting.
Experience the Sophistication of Craftsman Design With This Striking Outdoor Fireplace

This stunning exterior blends modern and craftsman styles with its bold black-and-white palette and expansive windows. The centerpiece, a striking outdoor fireplace, invites al fresco gatherings against the sweeping lawn. The combination of stone accents and clean architectural lines highlights the home’s refined yet welcoming design.
Dark Siding Paired with Stone Accents Creates a Striking Exterior

This home’s facade captivates with a striking contrast between its rich, dark siding and light stone accents, offering both modern and craftsman influences. Large windows punctuate the exterior, ensuring bright interiors while enhancing architectural interest. A neat hedge outlines the walkway, leading to a welcoming entryway that combines these design elements seamlessly.
Notice the Striking Stone Fireplace in This Open-Concept Living Space

This interior embraces a seamless open-concept design, where the kitchen, dining, and living areas flow effortlessly together. The focal point is the tall stone fireplace, providing both warmth and visual interest while complementing the modern craftsman aesthetic. Large windows invite an abundance of natural light, enhancing the spacious ambiance and offering picturesque views of the outdoors.
Expansive Windows Frame the Contemporary Living Room

This living room boasts floor-to-ceiling windows, creating a flood of natural light and seamless views of the lush outdoors. A striking stone fireplace anchors the space, adding warmth and texture against the clean architectural lines. With its open layout and modern furnishings, the room exudes both sophistication and comfort.
Bold Green Cabinets Add a Vibrant Touch to the Kitchen Design

This modern kitchen features a striking combination of deep green cabinets against crisp white countertops, offering a vibrant yet sophisticated aesthetic. The expansive island with seating for six provides ample space for both cooking and casual dining, enhancing the open-plan arrangement. Floor-to-ceiling windows flood the area with natural light while connecting the kitchen seamlessly with the dining area and views of the lush outdoors.
Floor-to-Ceiling Windows Enhance the Bedroom Retreat

This tranquil bedroom is characterized by expansive floor-to-ceiling windows that flood the space with natural light and offer stunning views of the surrounding landscape. The minimalist design, featuring a simple bed and sleek furnishings, creates a calming atmosphere. Warm wooden flooring adds a touch of nature, enhancing the connection between indoor serenity and outdoor beauty.
Discover the Freestanding Tub and Bold Green Cabinets in This Stylish Bathroom

This bathroom blends contemporary design with craftsman touches, highlighted by bold green cabinets that provide both storage and style. A freestanding tub sits beneath a large window, offering serene views while soaking in natural light. The choice of wood flooring adds warmth, balancing the sleek marble countertops and modern fixtures.
Source: Architectural Designs – Plan 490063NAH






