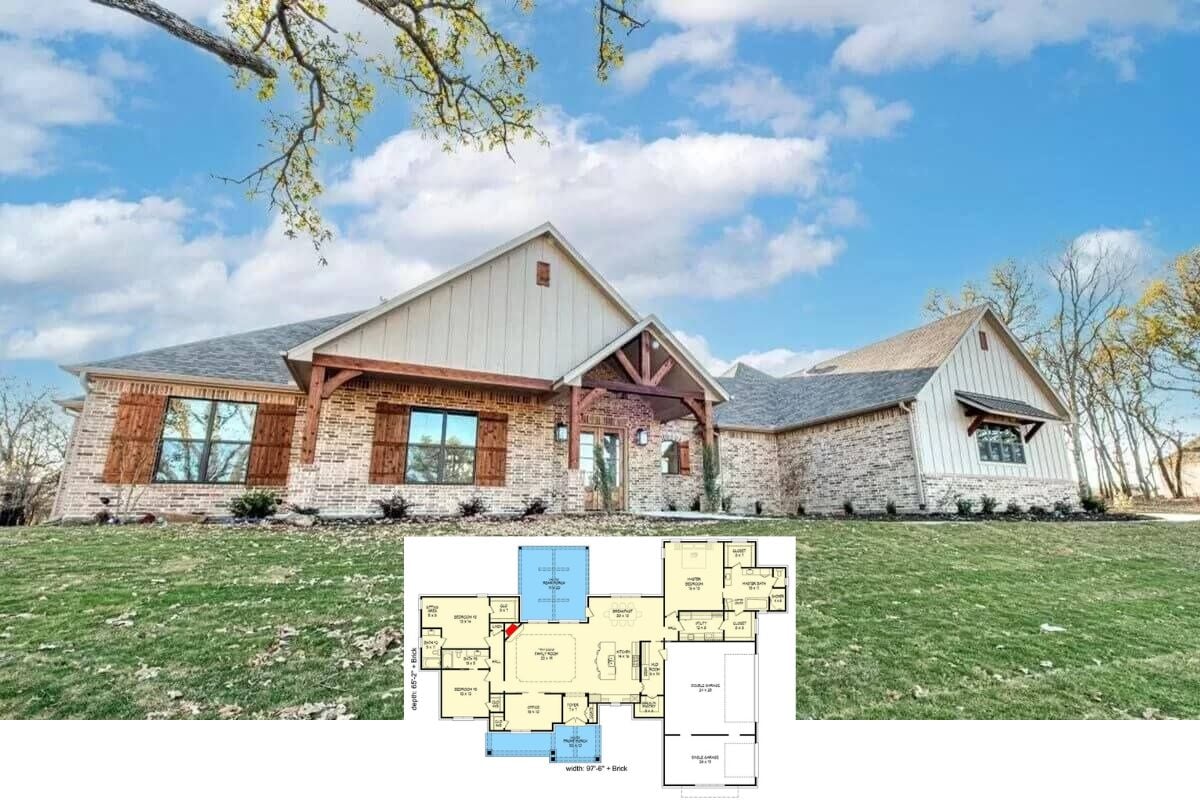Welcome to a striking contemporary abode where design innovation meets natural beauty. This spacious home features an expansive 946 square feet with two bedrooms and one bathroom, seamlessly balancing comfort and functionality. The combination of warm wood paneling and sleek stone cladding creates a captivating facade, complemented by large windows that flood the interiors with natural light.
Explore the Striking Blend of Wood and Stone in This Modern Home Exterior

This home exemplifies contemporary architecture, characterized by its clean lines, minimalist aesthetic, and harmonious blend of materials. The angular roofline adds a dynamic edge, while expansive windows connect the interior with its lush surroundings, making this a perfect haven for those who appreciate modern design sensibilities.
Efficient Use of Space in This Well-Designed Floor Plan

This floor plan emphasizes functionality with two comfortable bedrooms positioned alongside a shared bathroom, optimizing ease of access. The open-concept living room seamlessly connects to the kitchen, creating a spacious area perfect for gatherings. Notice the convenient pantry and laundry spaces, enhancing the practicality of everyday living.
Source: Architectural Designs – Plan 420021WNT
Wow, Check Out the Open Living Space Seamlessly Flowing into the Kitchen

This interior showcases a modern living area where neutral tones create a serene atmosphere, leading seamlessly to the dining and kitchen spaces. The minimalist design features a sleek white sectional complemented by a simple, round coffee table, adding a touch of elegance. Notice the large windows that flood the space with natural light, enhancing the clean lines and airy feel of the room.
Notice the Subtle Accent Wall in This Vibrant Living Room

This living room features a sleek accent wall in muted tones that adds depth to the minimalist decor. The light wood flooring and simple white sectional create a harmonious, airy atmosphere. A piece of abstract art and strategically placed vases enhance the contemporary aesthetic with subtle pops of color.
Quaint Breakfast Nook with a View of Rolling Hills

This quaint corner perfectly captures the essence of relaxed dining, featuring a round white table surrounded by minimalist chairs. Expansive windows frame the lush, scenic landscape, inviting natural light into the space and connecting the indoors with nature. The open shelving and neutral palette of the adjacent kitchen add subtle charm and practicality to this inviting area.
Look at the Functional Pantry Hidden Behind This Stylish Kitchen Design

This modern kitchen combines aesthetics with function, featuring minimalist white cabinetry that contrasts beautifully with natural wood bar stools. The marble countertop adds an element of luxury, while the open shelving introduces a practical display space. Notice the cleverly concealed pantry door, blending seamlessly into the sleek design, enhancing storage efficiency.
Notice the Seamless Connection Between The Kitchen and Living Space

This image showcases a modern kitchen with sleek, white cabinetry and a striking marble countertop that anchors the space with elegance. The open layout effortlessly flows into a comfortable living area, featuring a round dining table and minimalist chairs near expansive windows. The light wood flooring and subtle decor elements create a harmonious and inviting atmosphere, perfect for both casual meals and gatherings with friends.
Discover the Inviting Round Table in This Open Living Area

This image captures a harmonious blend of living and dining spaces, where a sleek round table becomes the focal point, surrounded by minimalist wooden chairs. Natural light streams through large black-framed windows, highlighting the soft, neutral tones and creating a serene atmosphere. The elegant marble countertop subtly divides the kitchen area, adding a touch of sophistication to the overall design.
Check Out the Simple Style in This Quaint Bedroom

This bedroom embraces a minimalist design with a focus on clean lines and neutral tones, creating a peaceful retreat. The understated wooden headboard complements the soft textile accents, adding warmth to the space. Look at how the large window frames a view of the outdoors, seamlessly connecting the room to nature.
Wow, Notice the Marble Vanity and Floating Basin Combo

This chic bathroom design highlights a marble-topped vanity with a floating basin that adds a touch of modern elegance. The round mirror above brings a soft contrast to the clean lines of the space, enhancing its minimalist appeal. A slim window introduces a peek of greenery, offering a refreshing visual connection to the outdoors.
Check Out the Harmonious Blend of Wood and Soft Textiles in This Bedroom

This bedroom combines a minimalist aesthetic with a warm touch, featuring a wooden headboard and matching side tables that add natural texture. The soft textiles in neutral tones create a cozy ambiance, complemented by the subtle lighting from stylish lamps. Notice the artwork above the bed that adds a personal touch, tying together the serene palette of the space.
Notice the Practical Media Console in This Minimalist Bedroom

This bedroom showcases a minimalist design with clean lines and a focus on functionality. The sleek media console subtly complements the mounted television, creating a streamlined entertainment setup. The soft, neutral tones and simple decor elements like the small potted plant enhance the restful, uncluttered atmosphere.
Source: Architectural Designs – Plan 420021WNT






