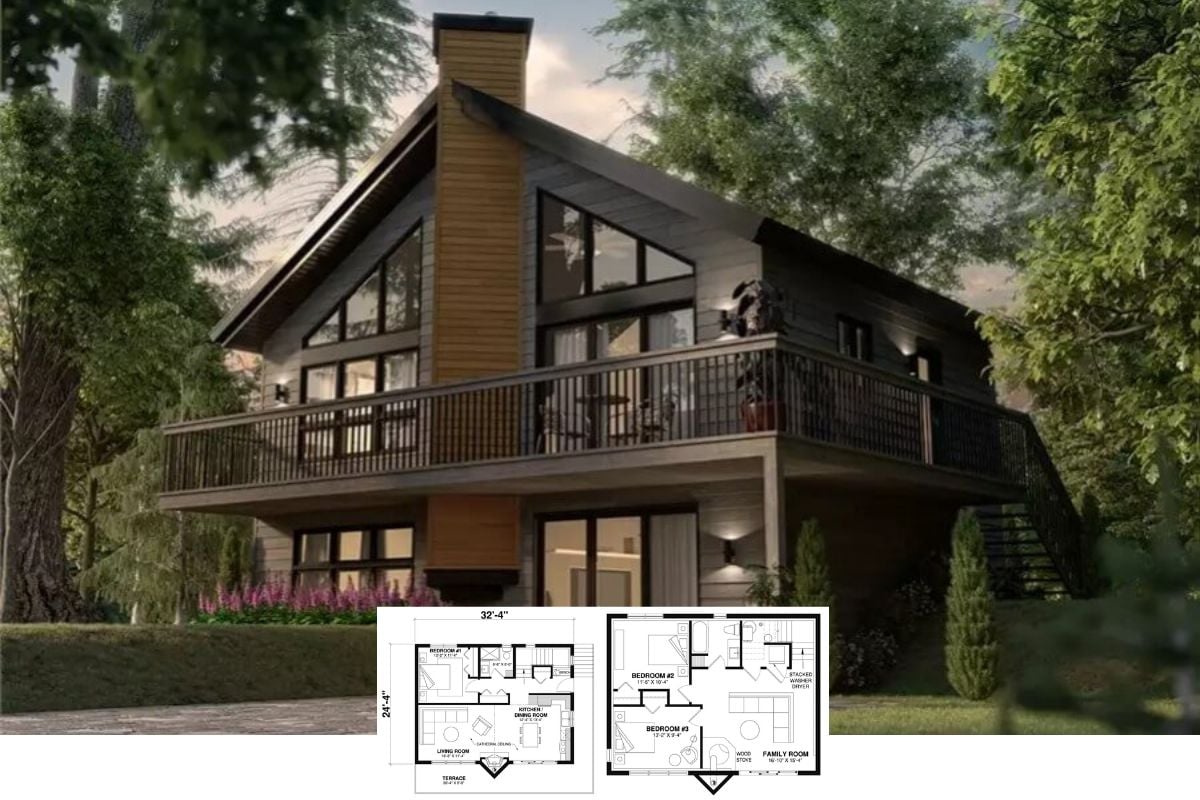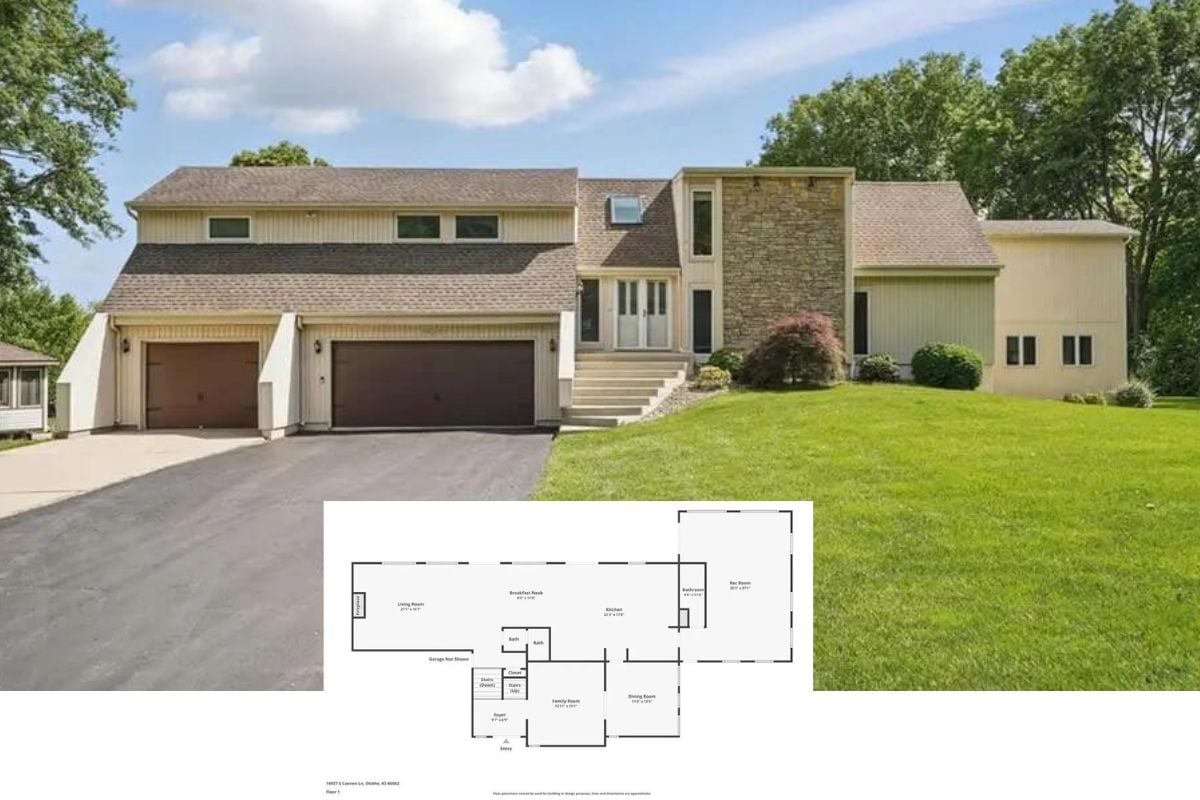Welcome to this stunning 1,170 sq. ft. contemporary cabin, featuring two bedrooms and two bathrooms, all laid out elegantly on one floor. With its modern design seamlessly integrated into the mountainous landscape, this single-story home is a marvel of both style and functionality. A two-car garage provides ample space for vehicles, ensuring convenience for the modern homeowner. Designed with panoramic windows and an angular roofline, it beautifully captures the surrounding natural beauty.
Check Out the Mountain-View Patio of This Captivating Cabin

This contemporary cabin embodies a modern take on rustic design, emphasizing clean lines and mixed materials that offer a unique blend of wood and metal. The architectural style is marked by its asymmetrical roofline and expansive use of glass, allowing for light-filled interiors and magnificent mountain views. This design sets the stage for a sophisticated, yet comfortable, living environment that harmoniously balances sleek aesthetics with a nature-inspired ethos.
Explore This Thoughtfully Designed Floor Plan With Ample Outdoor Space

This floor plan showcases a blend of functional indoor spaces and expansive outdoor areas. The layout includes a great room and kitchen at the heart, flanked by a master bedroom, guest room, and a home office. Two generous porches and a sundeck extend the living space outdoors, perfect for enjoying the surrounding natural beauty.
Source: Truoba – Plan 419
Open Floor Plan Features a Home Office and Dual Porches

This floor plan cleverly balances indoor functionality and outdoor relaxation. The spacious great room flows seamlessly into the kitchen, making it ideal for entertaining. With a dedicated home office and two inviting porches, the design is perfect for work and leisure alike.
Discover This Thoughtful Floor Plan With a Handy Basement Option

This detailed floor plan highlights a versatile home layout with an efficient use of space. The main floor centers around a great room and kitchen, featuring a cozy sun deck and covered porch. The floor plan also includes a flexible basement option, providing ample room for storage or additional living space.
Source: Truoba – Plan 419
Marvel at This Cabin with Its Expansive Mountain-View Porch

This sleek cabin design seamlessly combines modern elements with nature-inspired aesthetics, featuring an extended porch ideal for outdoor gatherings. Angular rooflines and large windows provide a contemporary look while embracing the panoramic mountain views. The use of wood and light siding creates an inviting contrast, blending the home naturally with its lush surroundings.
Admire This Contemporary Cabin with Its Angular Rooflines and Garage Integration

This contemporary cabin stands out with its angular rooflines, showcasing a sleek design that harmonizes with the mountainous surroundings. The wood siding contrasts beautifully with subtle metal accents, creating a balanced aesthetic. An integrated garage adds functionality while maintaining the home’s clean, modern lines.
Living Space Enhanced by a Comfortable Sectional

This open-concept living area exudes warmth and style, featuring a large, inviting sectional adorned with a variety of textured pillows. The wood beam accents and sleek, black pendant lights complement the high ceilings and ample natural light. A stylish kitchen with dark cabinetry and a mid-century modern dining set completes the space, creating an ideal setting for relaxation and social gatherings.
Wow, Look at the Vaulted Ceilings and Fixtures in This Dining Area

This dining area boasts striking vaulted ceilings accented by sleek, black pendant lights that make a statement. The open-plan design integrates seamlessly with the living space, anchored by a cozy wood stove and large, geometric windows that flood the room with natural light. Quilted chairs and a rustic dining table add warmth and texture, creating a perfect blend of contemporary style and homely comfort.
Source: Truoba – Plan 419






