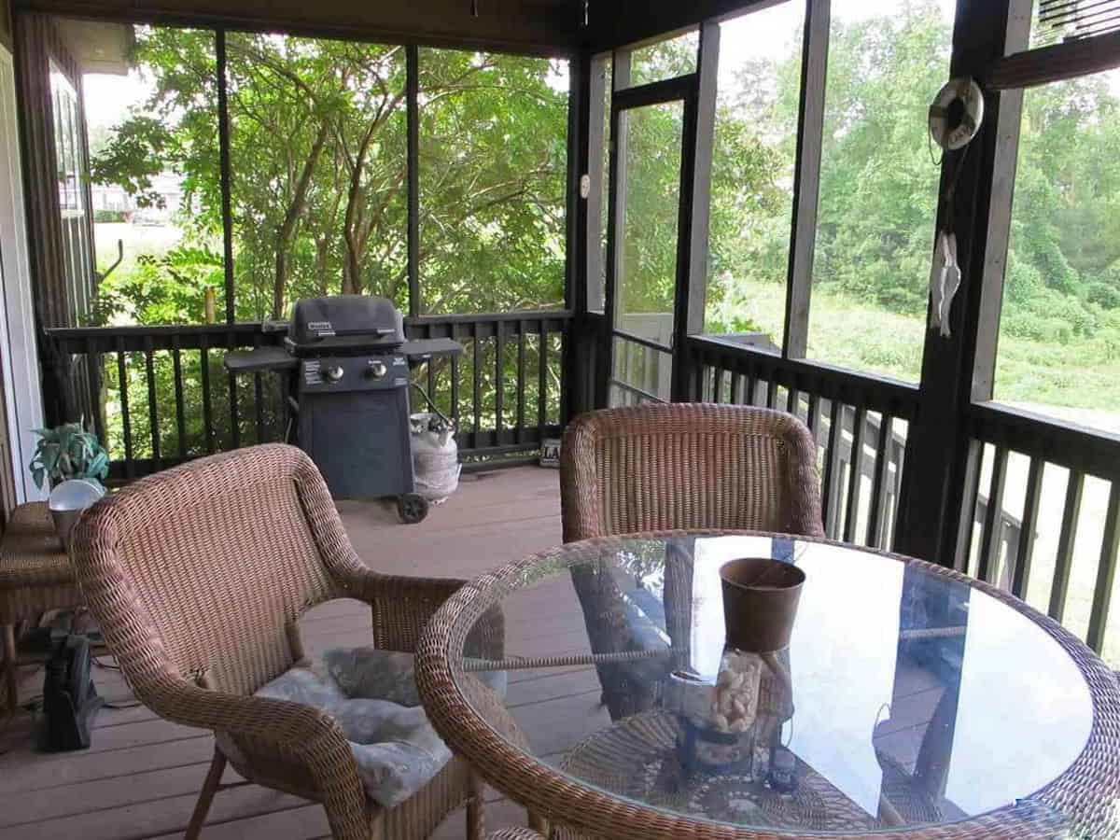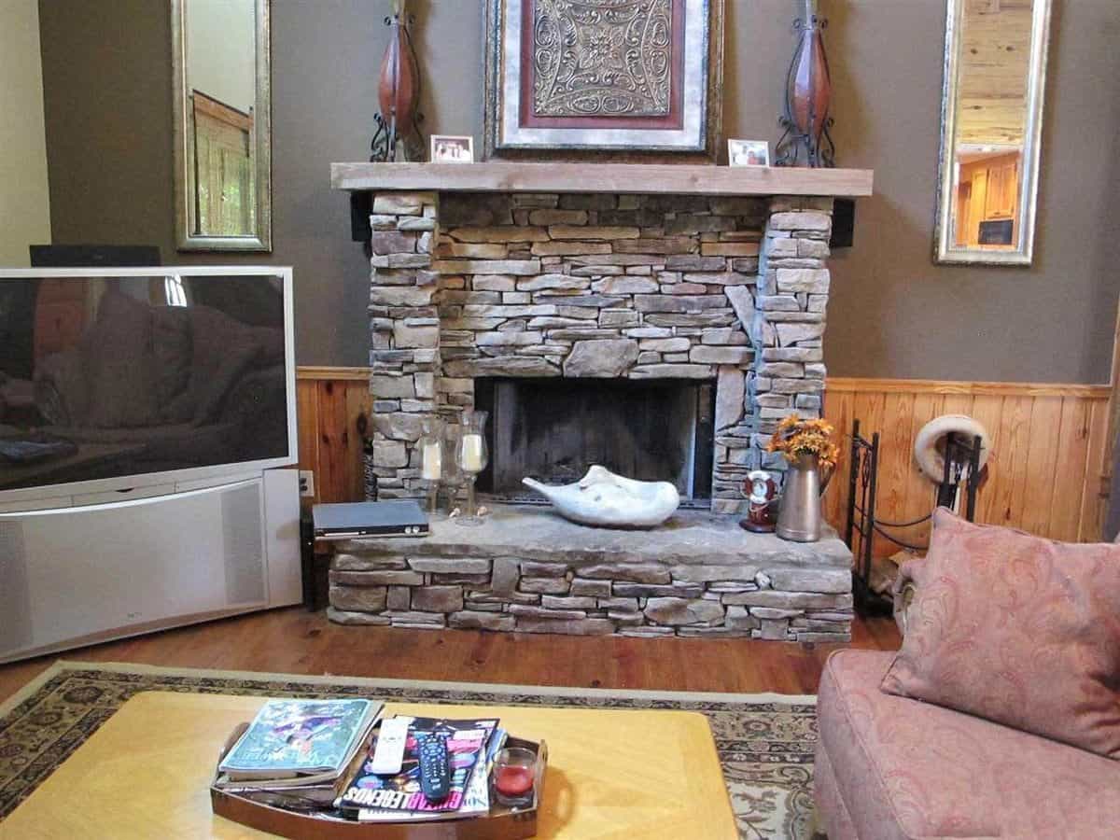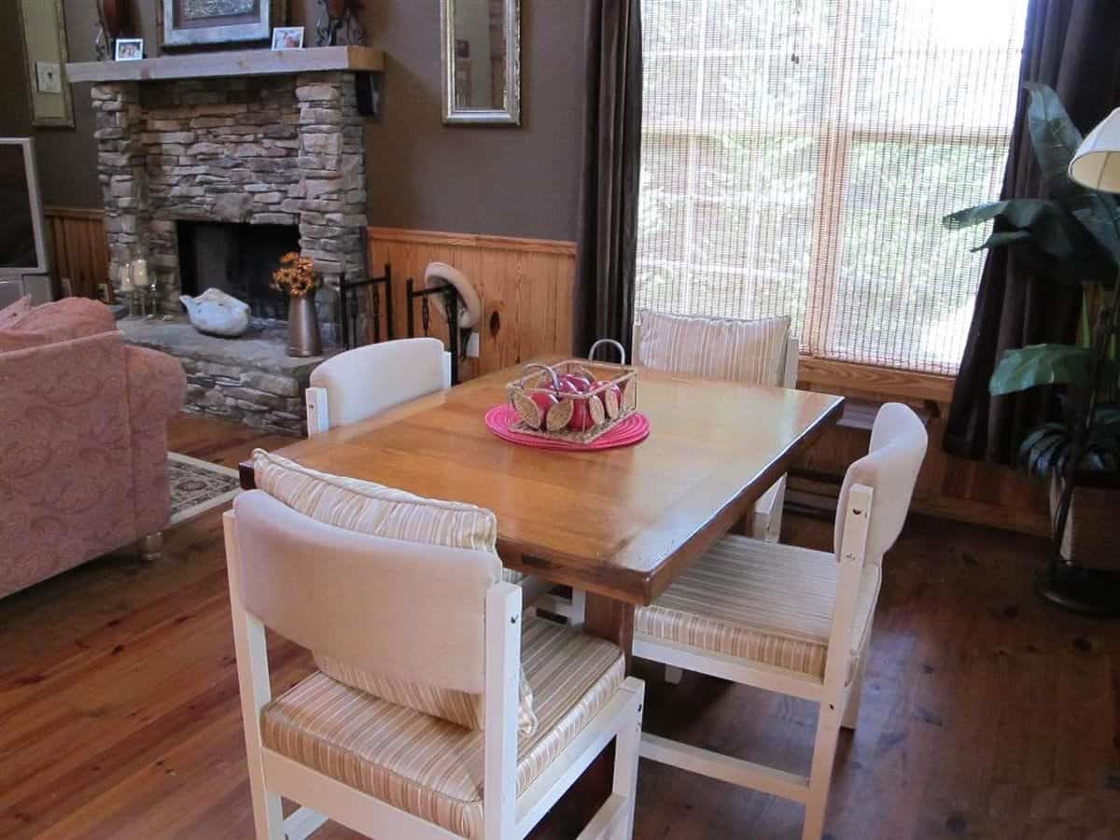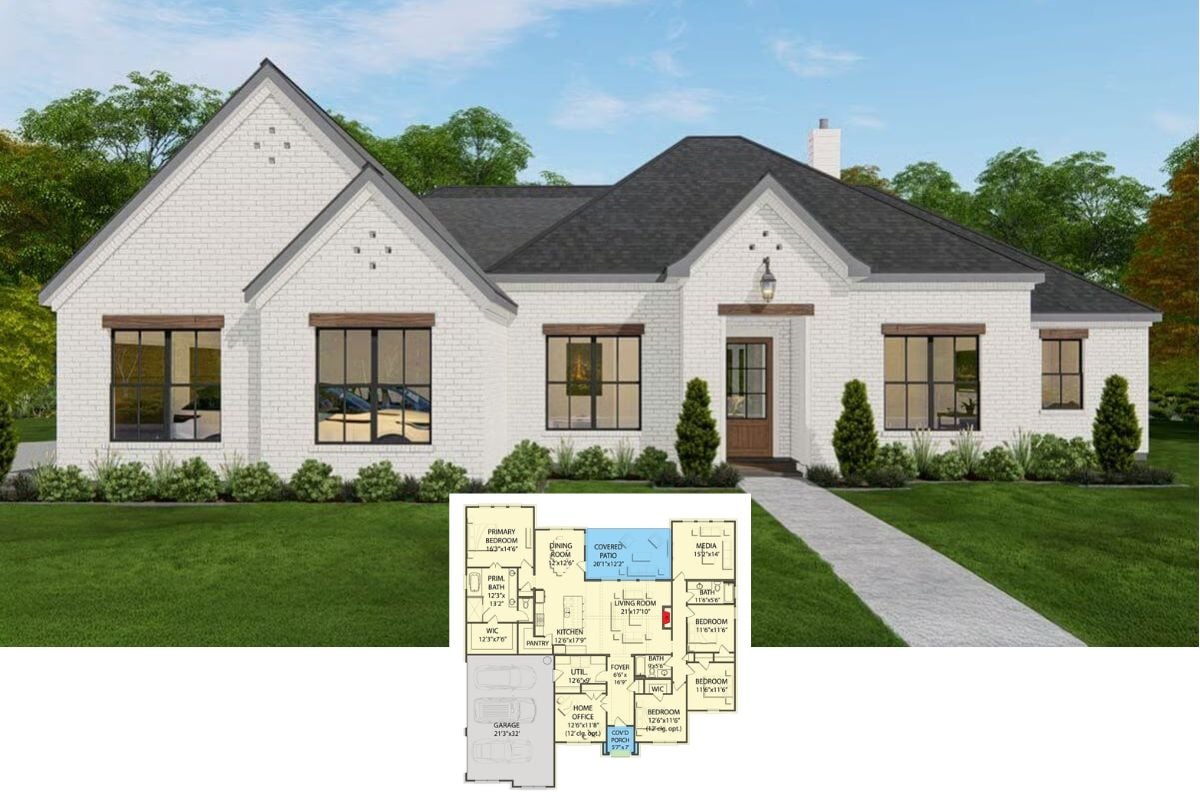Spanning 1,198 square feet, this home offers a thoughtfully designed layout that caters to various living needs. With flexibility in the number of bedrooms ranging from two to four, it accommodates families of different sizes or provides options for guests or a home office.
4-Bedroom Two-Story Cabin Home with Spacious Window Seat (Floor Plan)

Quaint and inviting, this rustic cottage embodies countryside living. Its simple rectangular form and vertical board siding evoke a classic farmhouse aesthetic, while the metal roof adds a touch of rural authenticity. Generous windows flank the central wooden door, allowing natural light to flood the interior. A covered porch, complete with wooden railings and steps, provides a welcoming entrance and outdoor living space. Overhanging tree branches create a natural canopy, integrating the structure seamlessly with its verdant surroundings. Thoughtful landscaping, including mulched beds and colorful flowers, enhances the cabin’s curb appeal and connection to nature.
Main level floor plan

The main level of the house blends indoor and outdoor living, beginning with an open deck that serves as an ideal space for entertaining guests or enjoying quiet moments in nature. This outdoor area seamlessly connects to the family room, which stands as the largest room on this level, offering ample space for gatherings and family activities. The family room’s open design allows for effortless interaction with the kitchen, making it convenient for meal preparation and casual dining. Adjacent to the kitchen, the dining room provides a setting for shared meals and special occasions. Positioned next to the family room is the master bedroom, featuring its own private bathroom.
Buy: Architectural Designs – Plan 92353MX
Second level floor plan

Upstairs, the second level features a well-appointed bedroom that boasts a large window, providing a captivating view of the living room below while allowing natural light to filter in. This connection between levels enhances the sense of openness and encourages a feeling of spaciousness throughout the home. Adjacent to the bedroom, an open area presents a versatile space that can adapt to various needs, whether serving as a home office for focused work, a playroom for children to explore their creativity, or a library for quiet reading and reflection.
Buy: Architectural Designs – Plan 92353MX
Front exterior view with a covered porch and a large dormer sitting on the gable roof

A front exterior view of the home reveals a covered porch for relaxation or socializing. Sitting prominently on the gable roof, a large dormer enhances the rustic style of the house while contributing to its overall character. Brown wood siding wraps around the structure, harmonizing beautifully with the metal roof that complements the rustic aesthetic. The gable roof design allows for ample natural light to filter into the interior through large windows, creating a bright and inviting atmosphere inside. On the second floor, additional dormer windows not only enhance the architectural appeal but also improve ventilation.
Rear exterior view showcasing a screened porch and an open patio, adorned with white lounge chairs

In this rear exterior view, a screened porch provides a comfortable area to enjoy the surrounding nature while being protected from insects. Adjacent to the porch, an open patio features white lounge chairs, inviting relaxation and leisure under the sun. This outdoor setup creates an ideal spot for gatherings, sunbathing, or simply enjoying a quiet moment with a book. A staircase leads into the home, facilitating easy access between the indoor and outdoor spaces and enhancing the home’s flow and connectivity.
A close-up look of the covered porch, furnished with wooden rocking chairs and a side table

Here’s a closer look at the front covered porch, featuring wooden rocking chairs that offer a simple and inviting place to sit and relax. A wooden side table stands beside the rocking chairs, providing a practical surface for placing drinks or books. This arrangement creates a functional outdoor space that encourages casual conversation and quiet moments.
On the screened porch, matching wicker chairs surround a glass-top table

Screened porches provide a comfortable blend of indoor and outdoor living, and this particular space features a round glass-top table surrounded by matching wicker chairs adorned with cushions and pillows. The wicker chairs offer a relaxed seating option, inviting family and friends to gather for meals or conversations. The hardwood floor adds warmth and elegance to the porch, while the metal railings in black provide a modern contrast that enhances the overall aesthetic.
Included is a barbecue grill, perfect for summer gatherings

Completing the screened porch is a barbecue grill, strategically placed for easy access during outdoor cooking. A doorway allows for convenient ventilation; when grilling, it can be opened to let out smoke, ensuring safety and a comfortable atmosphere inside. This feature not only enhances the functionality of the porch but also encourages outdoor dining experiences, where family and friends can enjoy meals prepared right at home.
Stone fireplace sets the mood in the living room

The family room serves as a central gathering space, highlighted by a stone fireplace that adds both warmth and character to the room. A television is positioned for easy viewing, making it an ideal spot for movie nights or watching sports events. Brown sectionals provide ample seating for everyone, while a wooden coffee table sits centrally over a classic area rug, creating a cohesive look that balances comfort and style. The maple hardwood floor adds richness to the room, complemented by dark beige walls that create an inviting atmosphere. To the right, two large windows dressed with dark gray curtains allow natural light to filter in while providing privacy when needed.
A closer look at the stone fireplace, topped by ornate candle holders and a framed artwork

Here’s a closer look at the stone fireplace, which reveals its central role in creating a cozy atmosphere within the family room. Topped by ornate candle holders, the fireplace serves as an elegant focal point that draws attention without overwhelming the space. A beautifully framed piece of artwork hangs above the mantle, adding an artistic touch that complements the rustic charm of the stone. The combination of the natural stone and decorative elements contributes to a warm ambiance, inviting family and friends to gather around and enjoy each other’s company during cooler months.
A glazed door opposite the staircase leads out to the screened porch

Opposite the staircase, a glazed door leads directly out to the screened porch, enhancing accessibility between indoor and outdoor spaces. The staircase itself features metal railings in dark brown, adding a touch of modernity while ensuring safety. This design choice not only serves functional purposes but also contributes to the overall aesthetic of the home, creating a cohesive flow from one area to another.
Looking up, you’ll notice the room has a white vaulted ceiling with a mounted traditional fan

In the living room, a white vaulted ceiling elevates the space, creating an airy and open feel. Mounted with a traditional fan, it offers both style and functionality, ensuring comfort during warmer days. The height of the ceiling enhances natural light flow, making the room feel expansive and inviting.
Another view of the living room, highlighting an open layout that includes the dining area and kitchen

An open layout view reveals how seamlessly the family room connects with both the dining area and kitchen. This design fosters interaction among family members and guests, allowing for easy conversation and movement throughout the space. The integration of these areas encourages a communal atmosphere where cooking, dining, and relaxation can all occur at the same time.
From this aerial perspective, you can appreciate the family room’s natural hardwood flooring and two-tone walls

Top view of the family room reveals the beauty of natural hardwood flooring, which adds warmth and character to the space. The two-tone walls create a visually appealing contrast, enhancing the room’s depth and dimension. Adorned with framed artworks, the walls serve as a gallery that reflects personal style and taste, making the room feel more inviting. The combination of these design elements creates a cohesive look that balances aesthetics with functionality.
Straight staircase with wooden treads and risers fixed against the wood-paneled wall

A straight staircase with wooden treads and risers stands prominently against the wood-paneled wall, providing both access to upper levels and a visual anchor in the room. The natural wood finish of the treads complements the overall design, while the paneling adds texture and interest to the wall.
To the right of the living room is a dining area with a wooden dining table and white cushioned chairs

The dining area features a wooden dining table surrounded by white cushioned chairs, creating a welcoming space for family meals and gatherings. Positioned just steps away from the stone fireplace, this area benefits from the warmth and ambiance provided by the fireplace, making it an inviting spot for dining, especially during cooler months. A large window in front of the dining table allows natural light to flood the space, enhancing the overall brightness and creating a cheerful atmosphere.
A kitchen that has it all: modern appliances, a granite countertop, wooden cabinetry, and an iron hanging rack for pots and pans

Equipped with modern conveniences, the kitchen showcases black appliances that provide a sleek and contemporary look. A granite countertop offers both durability and elegance, serving as a practical workspace for meal preparation. Wooden cabinetry adds warmth to the kitchen, providing ample storage while complementing the overall design. An iron hanging pot rack adds a touch of rustic charm and keeps frequently used cookware within easy reach, enhancing functionality. The maple floor, consistent with that of the living room, ties the spaces together, while the light beige walls create a soft backdrop that enhances the kitchen’s brightness and openness.
Black appliances and granite countertop add a nice contrast to the wooden cabinetry

Combining black appliances with a granite countertop creates a striking contrast against the wooden cabinetry, adding visual interest to the kitchen. Such a thoughtful pairing enhances the aesthetic appeal while emphasizing the quality of materials used throughout the space. Sleek black surfaces exude a modern feel, seamlessly integrating with the warm tones of the cabinetry, which evoke a sense of rustic charm. Polished granite not only serves as a functional workspace but also elevates the kitchen’s overall elegance.
Buy: Architectural Designs – Plan 92353MX






