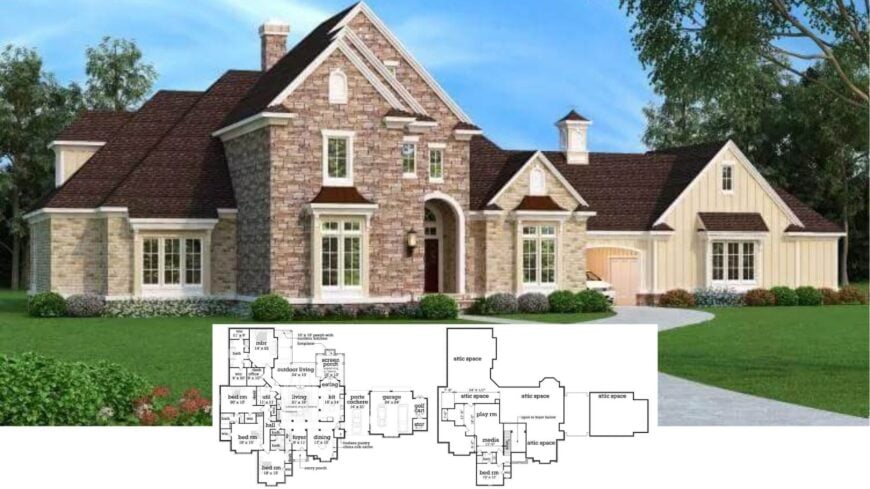
Welcome to this beautifully designed Craftsman home that exudes warmth and inviting charm over its spacious 4,654 sq. ft. layout. Spanning an expansive square footage, it features 5 bedrooms and 5.5 bathrooms, ideal for family living and entertaining.
With its rustic stone facade, striking gabled rooflines, and ample large windows, the home’s design creates a soothing sanctuary intertwined with exquisite architectural details. This two-story home also includes a 3-car garage, offering practicality and sophistication.
Delightful Stone Facade with Classic Craftsman Details You Can’t Miss

It’s a Craftsman home, a style celebrated for its artisanal approach and strong emphasis on natural materials. I love how the home’s timeless style unfolds with each thoughtfully crafted element, from the stone accents enhancing its exterior to the seamless indoor-outdoor flow apparent in every corner.
Thoughtful Floor Plan with Outdoor Living and a Gourmet Kitchen

This meticulously designed floor plan shows a seamless connection between indoor and outdoor spaces, a hallmark of craftsman architecture.
I love the outdoor living area with its fireplace and kitchen, which are perfect for entertaining. Inside, the gourmet kitchen with a butler’s pantry flows into the dining and living areas, making it ideal for daily life and hosting gatherings.
Ingenious Master Suite Layout with Dual Walk-In Closets

This floor plan showcases a thoughtfully arranged master suite with ‘his and hers’ walk-in closets, ensuring ample storage and privacy.
I love how the space flows from the bedroom to a pleasant office nook, perfect for working from home. The outdoor living area, featuring a grill and sitting space, provides seamless indoor-outdoor integration for relaxation or entertaining.
Check Out This Upper-Level Sanctuary with Both a Playroom and Media Room

This upper-level floor plan cleverly incorporates a playroom and media room, perfect for family entertainment. The bedroom with a walk-in closet offers a private retreat, ideal for guests or older children.
I love how the ample attic spaces provide lots of storage or potential for future expansions, fitting seamlessly into the architecture’s versatility.
Wow, Notice the Smartly Designed Kitchen Layout with an Eating Bar

This floor plan offers a cleverly designed kitchen where functionality meets style, featuring a central island and a convenient eating bar. The layout includes an appliance garage and a well-placed sink and dishwasher, making meal preparation a breeze.
My favorite part is the seamless transition from the kitchen to the welcoming living area and out to the porch, perfect for entertaining or relaxed family gatherings.
Source: The House Designers – Plan 9661
Spacious Living Room With Vaulted Ceilings and Expansive Windows

The living room offers a striking blend of grace and comfort, with its vaulted ceilings and a grand chandelier serving as focal points. I love how the large windows flood the space with natural light, connecting the indoors to the peaceful view outside.
The built-in cabinetry flanking the fireplace adds style and functionality, making this a perfect setting for intimate gatherings or relaxing evenings.
Vaulted Living Room with Warm Wood Floors and Comfy Seating Arrangement

The living room’s vaulted ceilings and large windows create an airy, open atmosphere that beautifully offsets the warmth of the rich wood floors.
I love how the cream-colored furniture with vibrant red accents provides a warm yet graceful seating arrangement. The wrought iron chandelier adds a touch of traditional charm, perfectly complementing the craftsman style that flows throughout the space.
Bright Kitchen with Pendant Lighting Over a Spacious Island

This kitchen shines with its bright, open layout featuring a large central island perfect for meal prep and casual dining. I love the pendant lights that add a touch of refinement while providing focused illumination over the marble countertops.
The combination of glass-front cabinetry and warm wood floors ties the space together, balancing classic craftsmanship with contemporary convenience.
Wow, Look at This Backyard Retreat With a Massive Fireplace

This home’s exterior features a stunning blend of stone and wood details, highlighted by an inviting backyard retreat. I love the expansive patio space with a built-in fireplace and a perfect setting for outdoor lounging.
The sophisticated roofline and multiple chimneys add a grandeur, making this craftsman-style home both functional and lovely.
Source: The House Designers – Plan 9661






