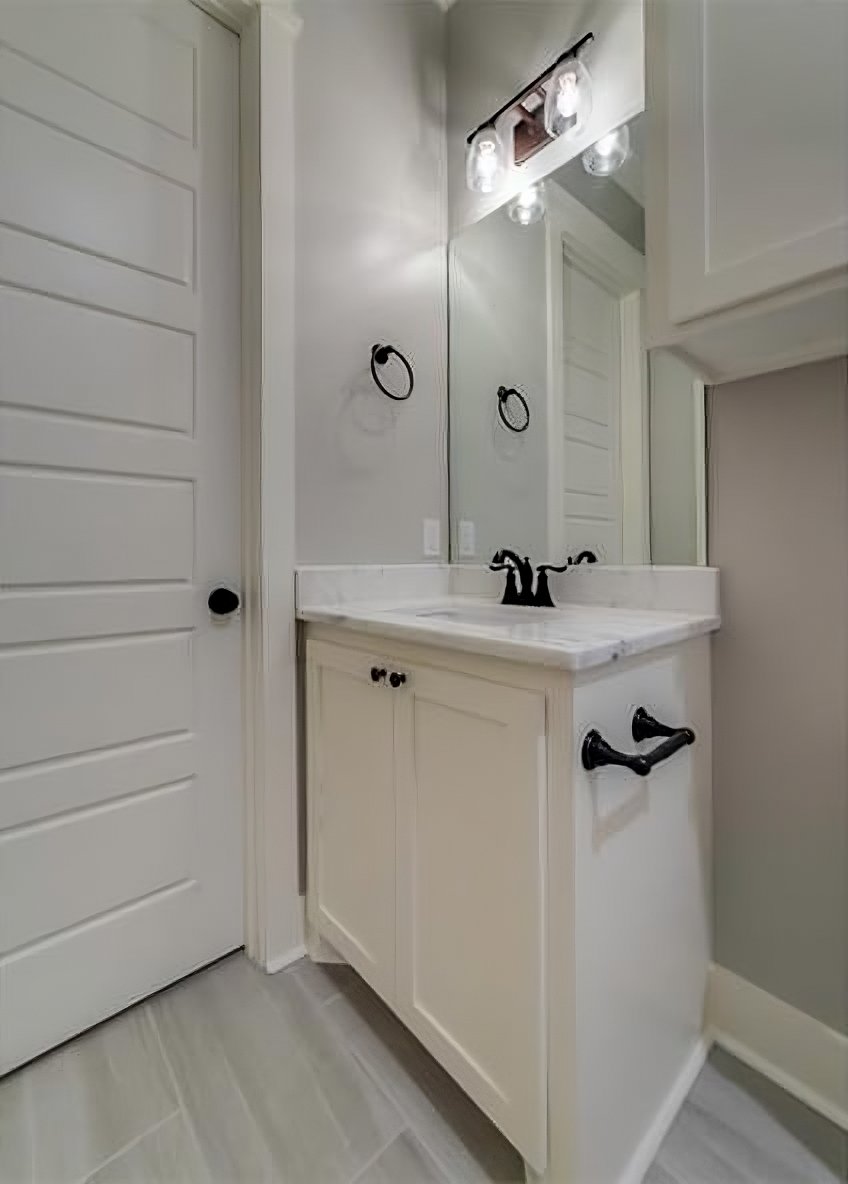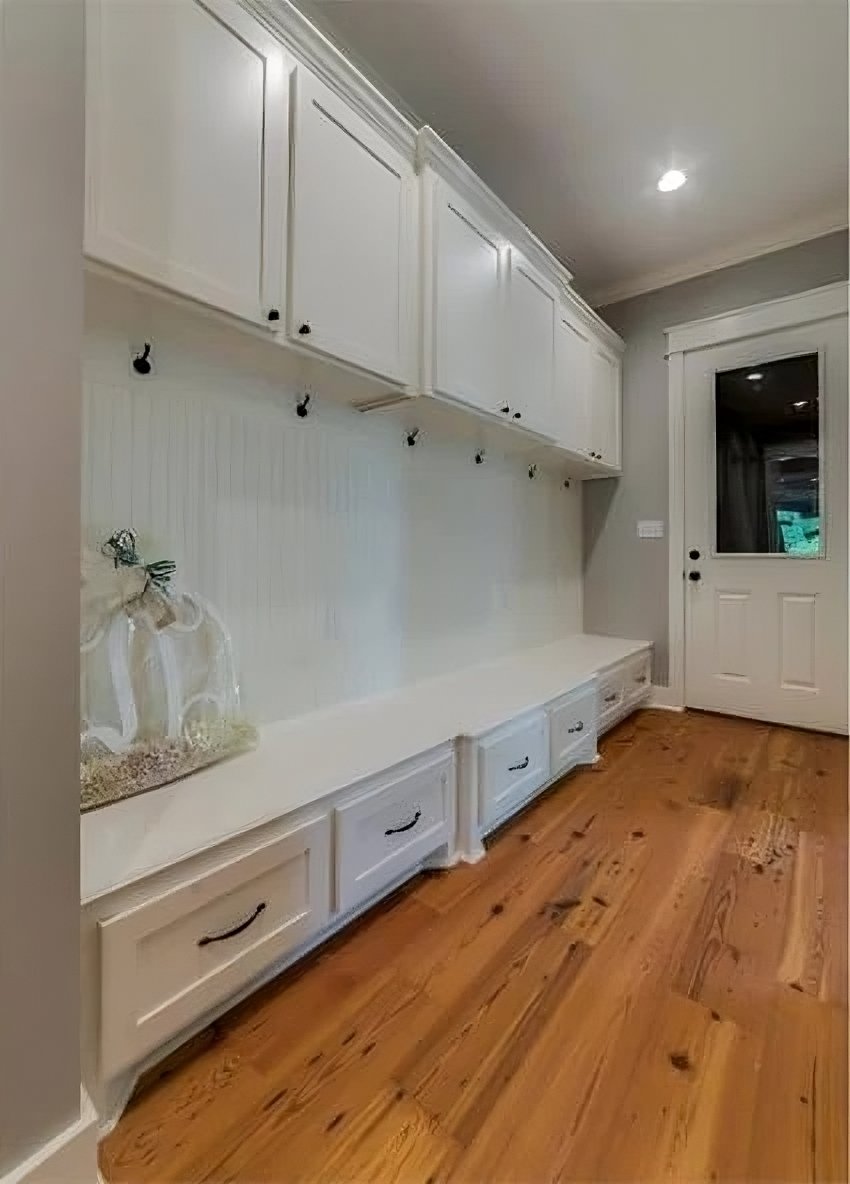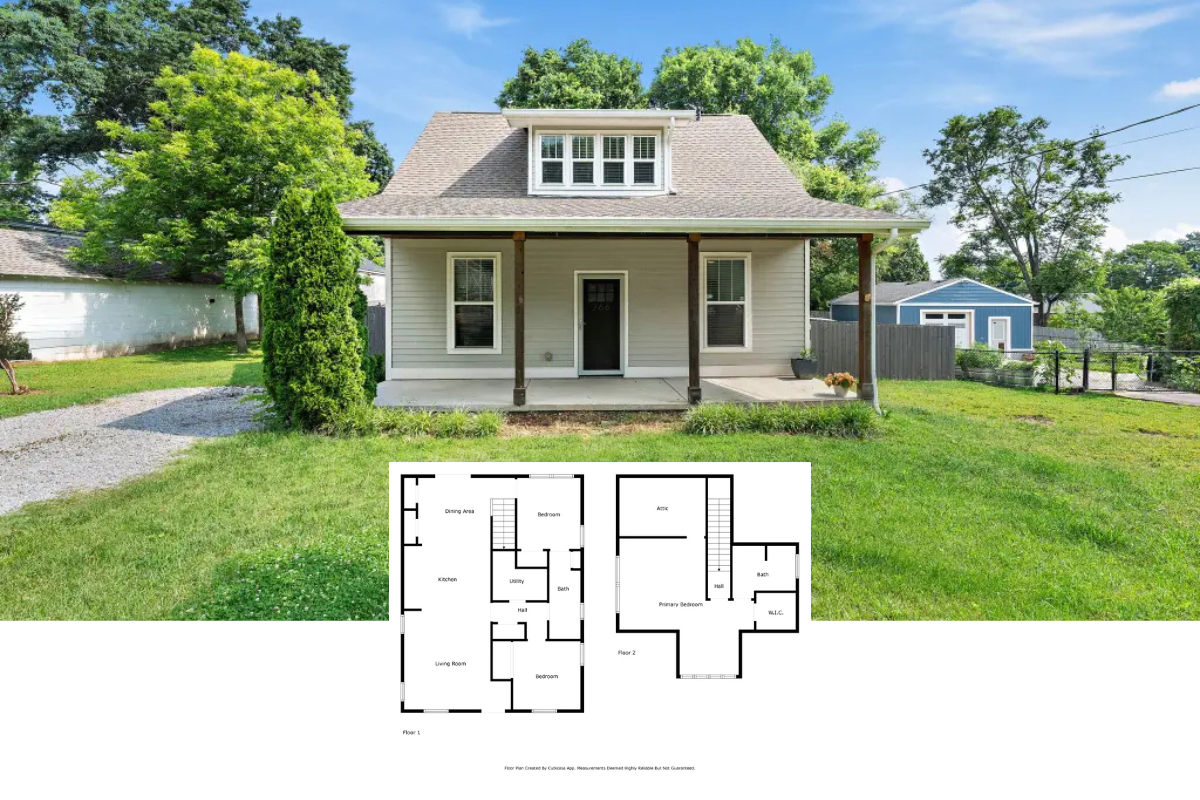Welcome to this inviting Craftsman-style home, offering 2,219 sq. ft. of well-designed living space. With four bedrooms and three bathrooms, this single-story gem provides both functionality and comfort. An attached two-car garage and thoughtfully designed layout make it the perfect retreat for families seeking a blend of classic charm and contemporary amenities.
Craftsman Charm with a Modern Porch Twist

This home is a beautiful example of Craftsman design, characterized by its gabled roof, wooden details, and finely crafted elements that celebrate simplicity and handcrafted quality. The modern porch, accented by white railings and columns, provides a fresh twist to the traditional facade, making this home both picturesque and practical.
Thoughtful Craftsman Layout: Spacious Living with a Private Master Wing

This floor plan highlights the efficient use of space in a Craftsman-inspired design. The open-concept living area connects the kitchen, dining, and living room seamlessly, promoting easy family interaction. Note the master bedroom’s dedicated wing, providing privacy with an en-suite bath and walk-in closet. Three additional bedrooms cater to family needs, while the mudroom neatly transitions between the two-car garage and main living area. A screened porch invites you to enjoy the outdoors in comfort. This layout perfectly balances practicality and welcoming design.
Buy: The Plan Collection – Plan # 142-1193
Pause and Enjoy the View from This Charming Craftsman Porch

This porch captures the essence of Craftsman design with its warm wood ceiling and crisp white railings. The inviting space seamlessly connects the indoors with the tranquil outdoors, offering a perfect spot for morning coffee or evening relaxation. Lantern-style sconces add a touch of classic charm, while the ceiling fan ensures comfort during warm days. The simple landscaping enhances the natural beauty, making this porch a true retreat.
This Screened-In Porch is Your New Favorite Spot for Morning Coffee

Nestled in the tranquility of the backyard, this Craftsman-style screened-in porch offers an ideal haven for relaxation. The expansive glass panels seamlessly connect the indoor space with the lush, natural surroundings, allowing you to enjoy the outdoors without the hassle of bugs. Its warm wooden ceiling adds a rustic touch, contrasting with the clean, white framing for a contemporary twist. With nature as its backdrop, this space invites leisurely mornings and quiet evenings alike.
Spacious Living Room with Rich Wooden Floors and Built-In Shelving

This expansive living room combines classic Craftsman charm with modern functionality. The rich wooden floors add a warm, natural element, beautifully complementing the neutral beige walls. Abundant natural light pours in through large, grid-patterned windows and French doors, seamlessly connecting the inside with the lush outdoor surroundings. The built-in shelving unit provides a practical yet elegant touch, perfect for displaying books or collectibles. A central ceiling fan ensures comfort, making this room a versatile space for any occasion.
Take In This Primary Bedroom with Its Rich Wooden Flooring and Tray Ceiling

This primary bedroom showcases a harmonious blend of Craftsman features with a touch of elegance. The warm, rich wooden floors offer a natural aesthetic that ties in with the home’s overall design. A standout feature is the tray ceiling with its wood inlay, adding depth and a hint of sophistication to the space. Large windows flood the room with natural light, enhancing the serene green wall color. This thoughtfully designed room serves as a peaceful retreat, connecting stylish architecture with calming surroundings.
Craftsman Bedroom with Rich Hardwood Floors and Tall Windows

This Craftsman-style bedroom offers a serene retreat with its blend of elegance and simplicity. The rich hardwood floors lend warmth and natural texture, beautifully contrasting with the soft, neutral wall color. Tall, grid-framed windows flood the space with natural light and offer a view of the lush surroundings, enhancing the room’s airy feel. The ceiling fan adds a touch of practicality for comfort, making this room both stylish and functional.
Compact Powder Room with Subtle Style and Smart Design

This powder room cleverly maximizes space while maintaining a sleek aesthetic. The light cabinetry provides ample storage, topped with a simple white countertop that complements the understated elegance of the room. A rectangular mirror reflects the room’s clean lines, enhanced by a trio of minimalist light fixtures. Matte black hardware adds a contemporary contrast against the soft, neutral palette. This design showcases practicality fused with subtle sophistication, making the most of the intimate space.
Functional Laundry Room with Tall Window and Ample Storage

This thoughtfully designed laundry room combines practicality with Craftsman charm. The tall window brings in natural light, making chores more pleasant while offering a serene view. Abundant cabinetry provides ample storage, keeping essentials neatly tucked away. The neutral color palette, featuring light cabinetry and countertops, enhances the clean, organized look. A well-placed sink adds extra convenience, making this space as functional as it is stylish.
You’ll Love This Mudroom’s Built-In Bench and Storage

This mudroom is a model of functional design with its built-in bench and ample overhead cabinetry. The crisp white cabinetry contrasts with the warm, rich wooden floors, adding a touch of elegance to the space. Hooks along the beadboard wall offer practicality, perfect for organizing coats and bags. With its thoughtful layout, this room seamlessly transitions between the outdoors and the main living areas, showcasing Craftsman-style attention to detail and functionality.
Buy: The Plan Collection – Plan # 142-1193






