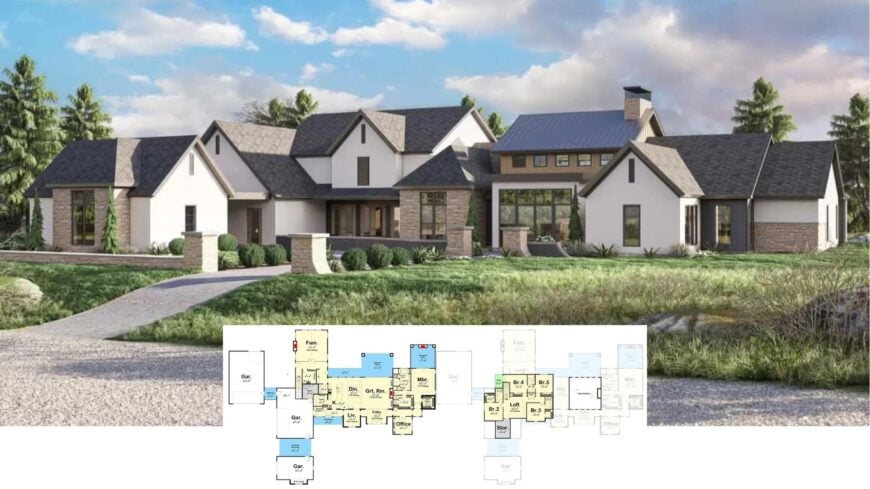
Welcome to this beautiful modern farmhouse, where charm meets functionality across a spacious 4,650 square feet. This stunning home spans multiple levels, featuring expansive windows that flood the interiors with natural light, alongside a total of five bedrooms and four and a half bathrooms.
The combination of classic farmhouse elements and contemporary design creates an inviting space perfect for family life, complete with a grand two-story great room centrally located.
Gorgeous Contemporary Farmhouse with Multi-Gabled Roofline
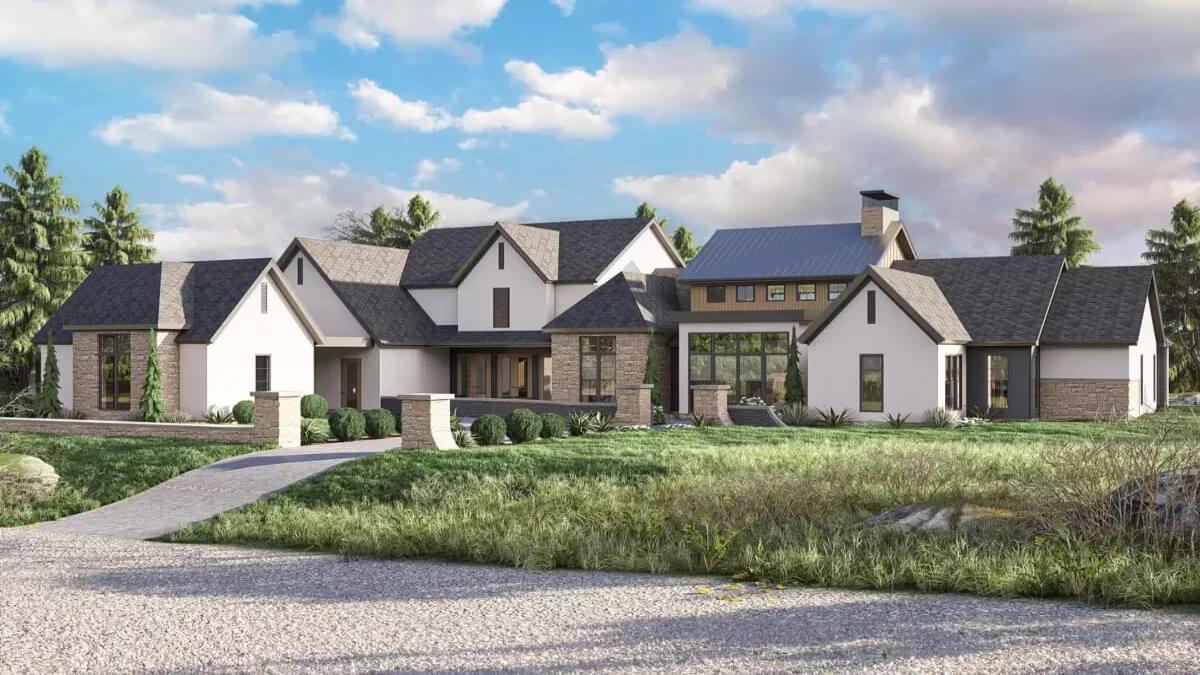
This home embodies a modern farmhouse style, blending the warmth and coziness of traditional farmhouse elements with sleek, modern aesthetics.
From the textured stone accents to the crisp white walls, this home beautifully merges rustic charm with sophisticated design. This article will take you on a tour of the home’s many features, exploring each thoughtfully designed space.
Exploring the Versatile Layout with a Spacious Two-Story Great Room
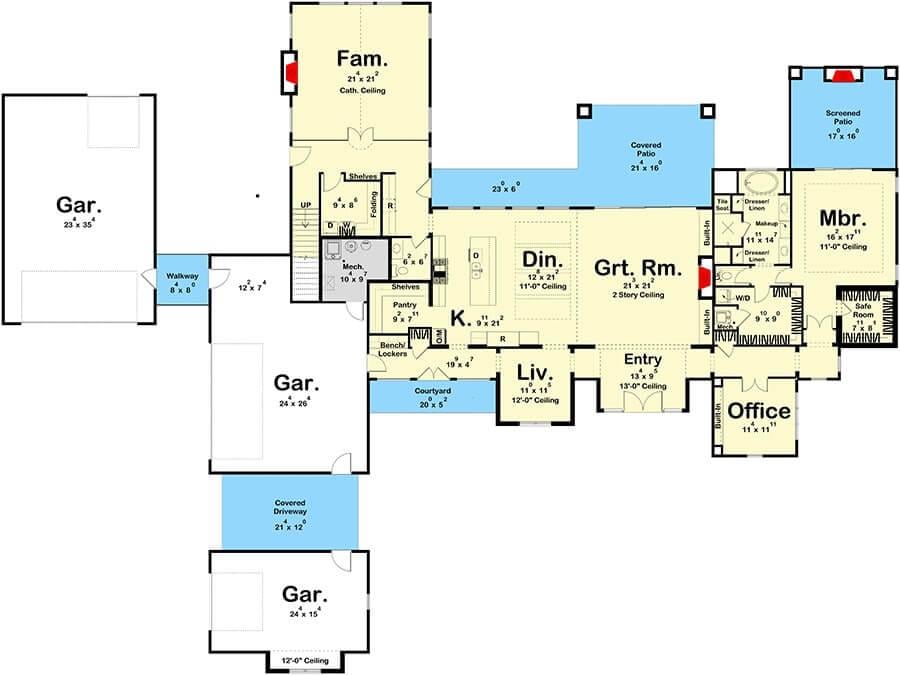
This floor plan reveals a thoughtful division of spaces designed for both functionality and style. The highlight is the two-story great room, serving as a central hub flanked by a large kitchen and dining area. I also love the multiple garage spaces connected by a sleek walkway, enhancing practicality and accessibility.
Spanning Multiple Levels with a Loft Offering a Bird’s-Eye View
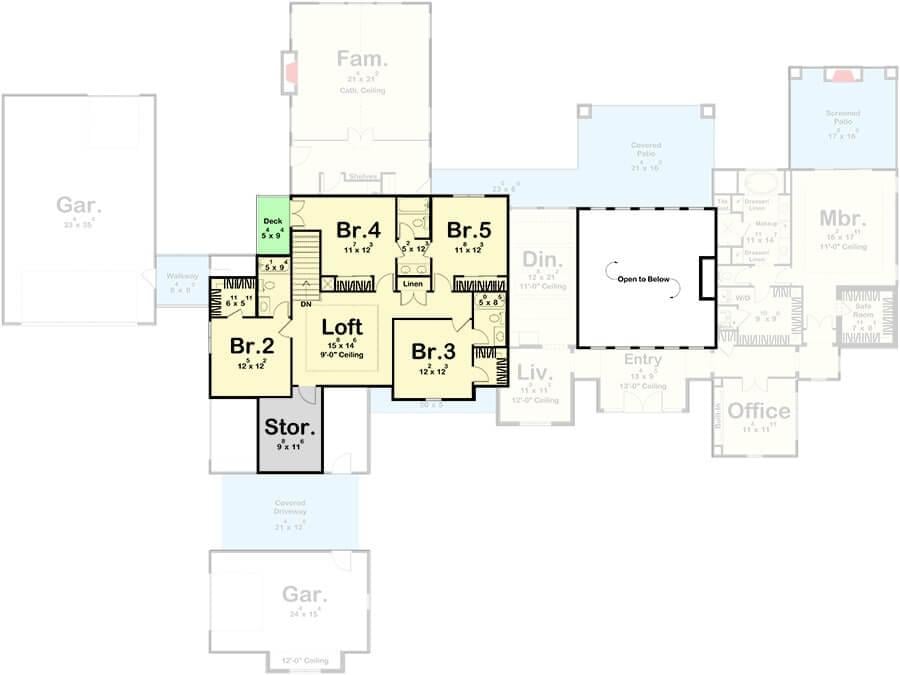
This upper-level floor plan is all about optimizing space with its five strategically placed bedrooms and a versatile loft area. The loft, with its open outlook, connects the bedrooms and provides a cozy communal spot, perfect for family gatherings.
I like how practical storage solutions are seamlessly integrated, making the most of every corner in this thoughtfully designed space.
Source: Architectural Designs – Plan 623371DJ
Grand Front Entry with Expansive Glass Doors
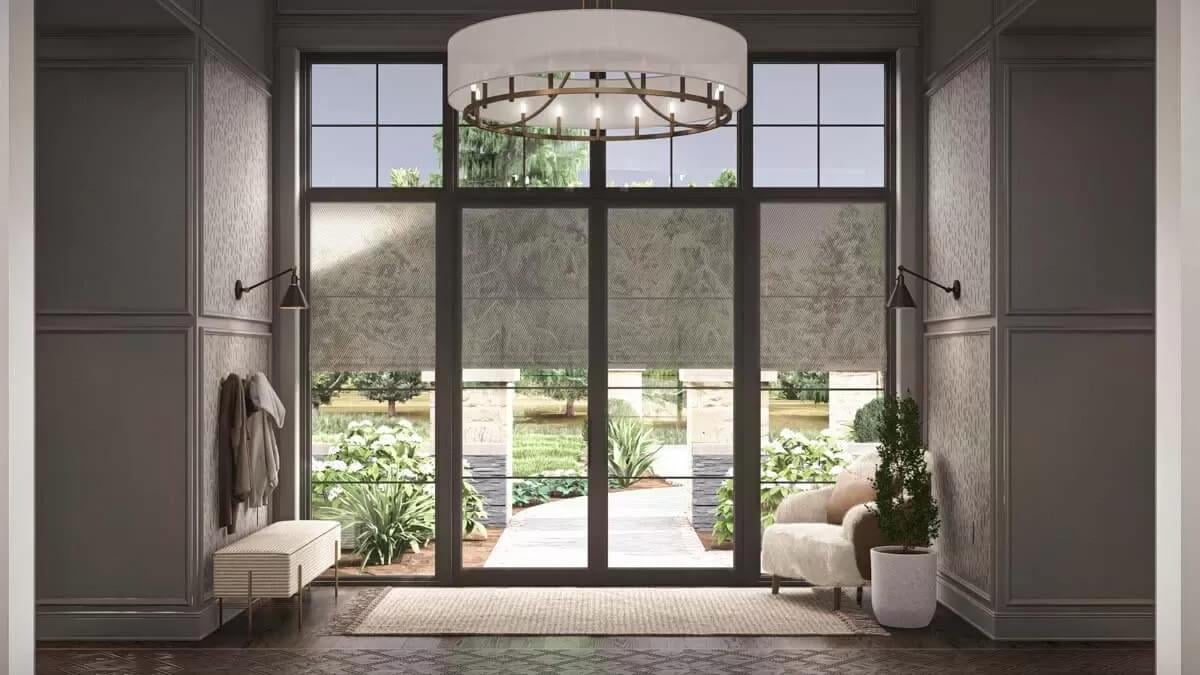
This entrance hall makes a statement with its large glass doors and sidelights, creating a seamless flow between indoors and outdoors. The use of elegant wall sconces and a modern chandelier provides a touch of sophistication.
I appreciate how the subtle textures on the walls and plush seating add warmth and depth to this welcoming space.
Wow, Notice the Textured Stone Fireplace as the Room’s Centerpiece
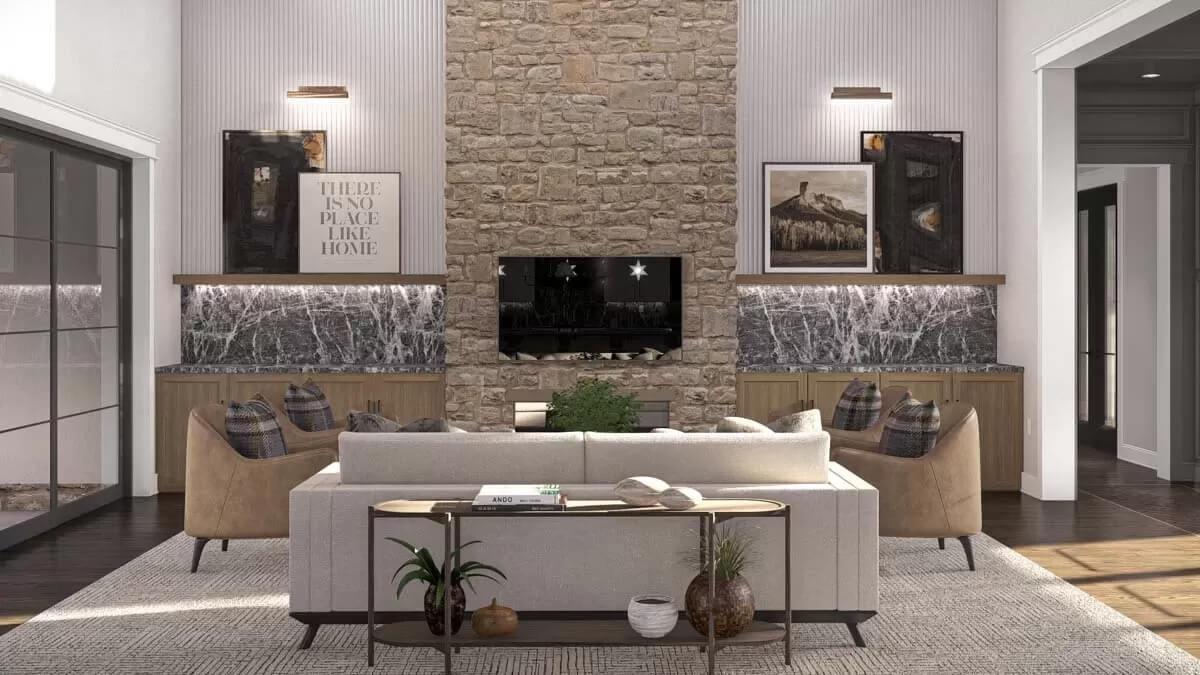
This living area makes a statement with a grand textured stone fireplace flanked by sleek cabinetry and dramatic marble backsplashes. I love how the neutral tones of the plush seating and subtle accents create a warm, cohesive palette.
The wall sconces and art pieces add layers of sophistication, tying in beautifully with the contemporary yet rustic charm of the space.
Stone Fireplace with Vaulted Ceiling Captures Rustic Beauty
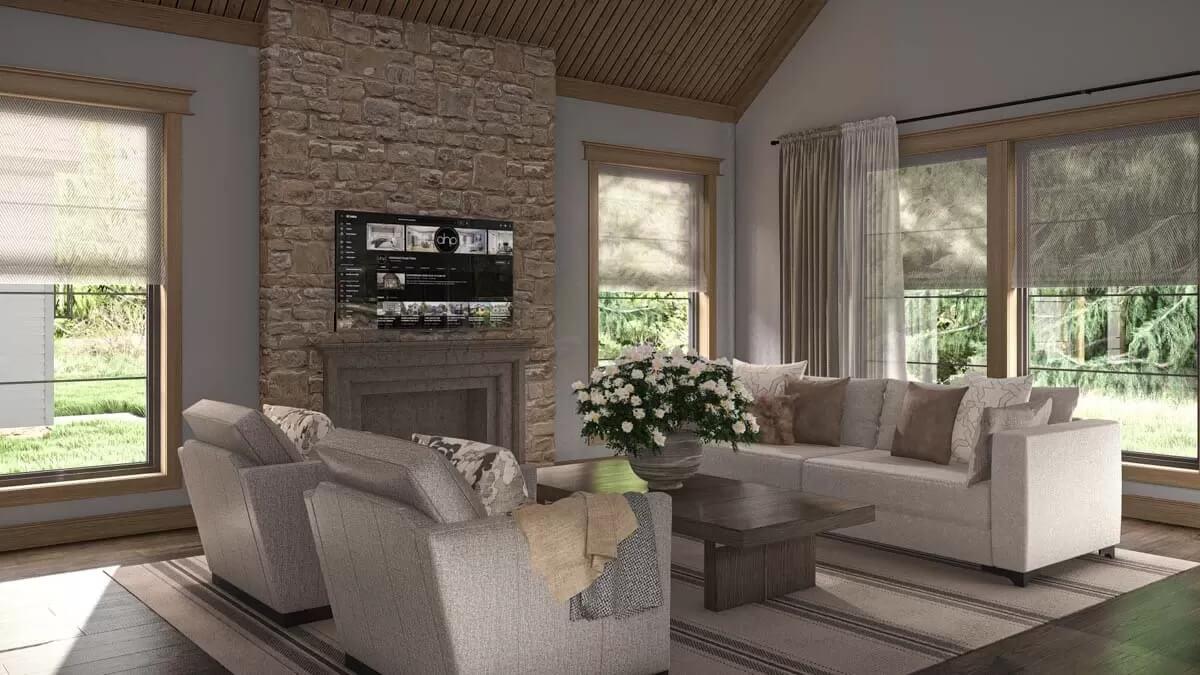
This living room exudes warmth with its textured stone fireplace and rich wood accents. The vaulted ceiling, lined with wooden panels, enhances the room’s airy feel while complementing the cozy seating arrangement. I love how the large windows invite in lush greenery, seamlessly blending indoor comfort with outdoor views.
Moody Home Bar with Stylish Dark Cabinetry and Wine Storage
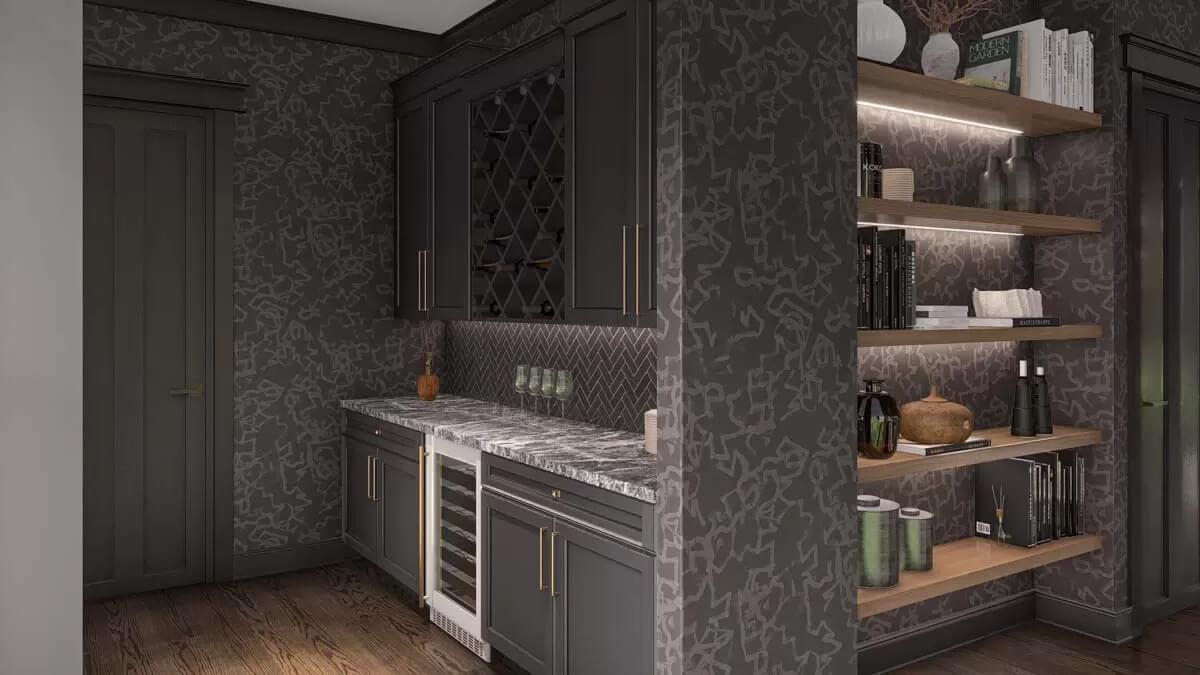
This sophisticated home bar captivates with its dark cabinetry and integrated wine storage, perfectly blending functionality and style. The textured walls create a striking backdrop, complemented by open shelving.
I love how the under-cabinet lighting highlights the herringbone backsplash and sleek countertops, bringing warmth to this elegant corner.
Check Out the Unique Star Pendant Lighting in This Chic Kitchen
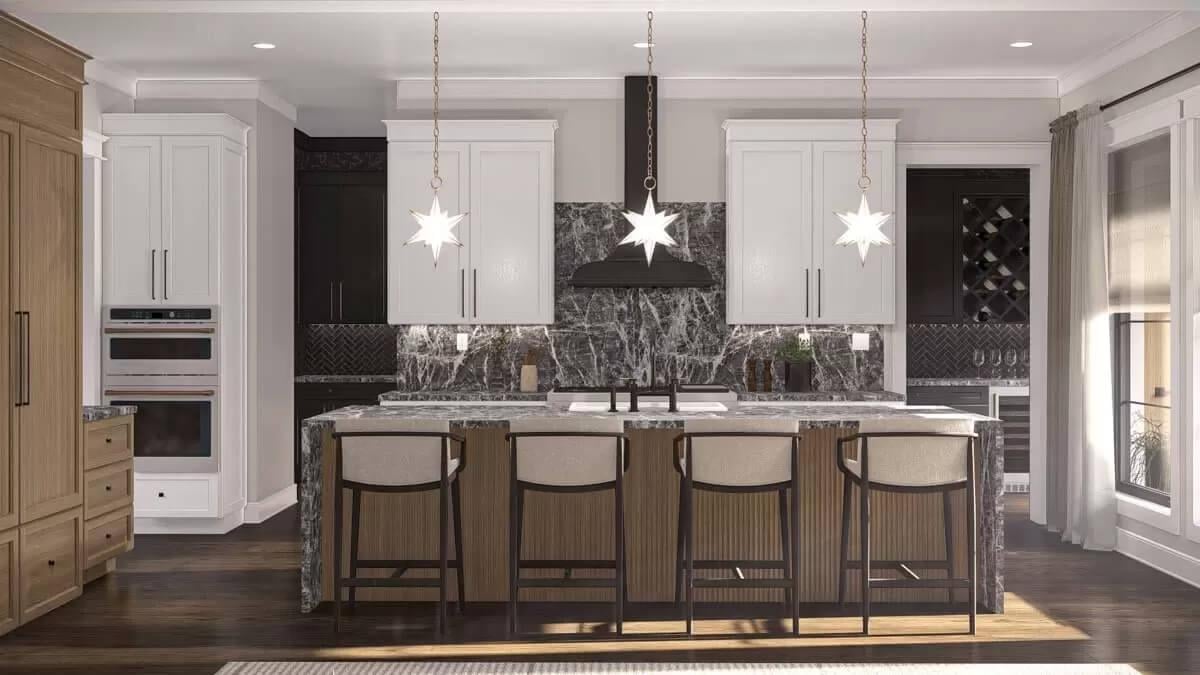
This kitchen masterfully blends modern design with classic touches, highlighted by striking star-shaped lights. The contrasting cabinetry in black and white creates a sophisticated backdrop against the marble backsplash, adding depth and interest.
I love how the spacious island with sleek bar seating provides a functional yet stylish hub for cooking and socializing.
Star Pendant Lights Steal the Show in This Stylish Kitchen
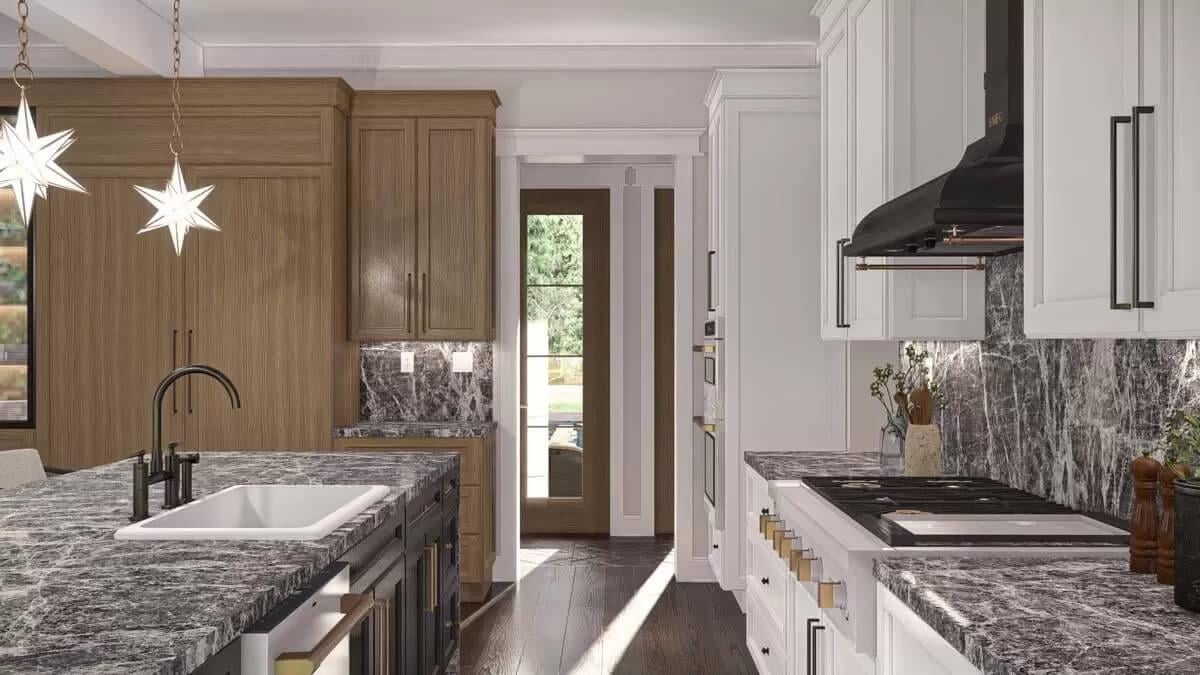
This kitchen is a harmonious blend of modern and rustic elements, punctuated by eye-catching star pendant lights. The sleek black range hood and contrasting cabinetry complement the marble countertops, adding a touch of sophistication.
I love how the warm wooden cabinets and natural light streaming through the glass door tie everything together, creating a welcoming cooking space.
Wow, Look at the Spacious Dining Area with Star Pendant Lighting
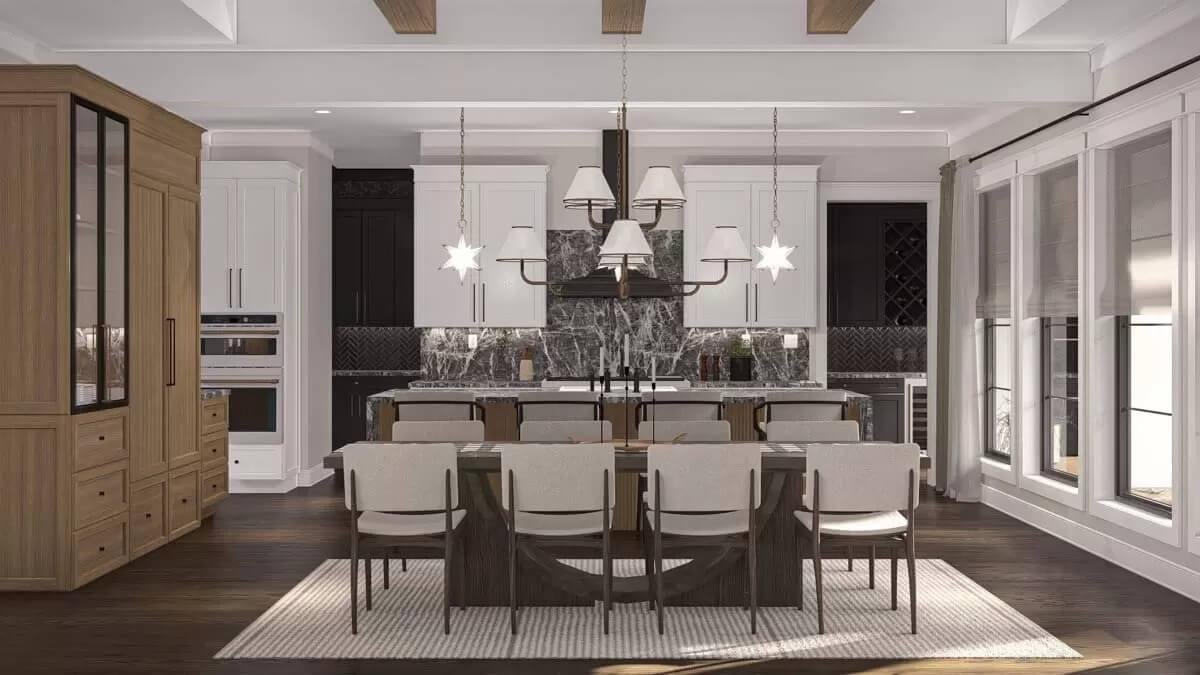
This chic dining space features an elegant blend of textures with a stunning marble backsplash that anchors the room. The standout star pendant lights add a whimsical touch, illuminating the long dining table beautifully.
I love how the mix of light and dark cabinetry adds depth, while the expansive windows flood the area with natural light, enhancing its sophisticated feel.
Wow, Notice the Seamless Indoor-Outdoor Connection in This Bedroom
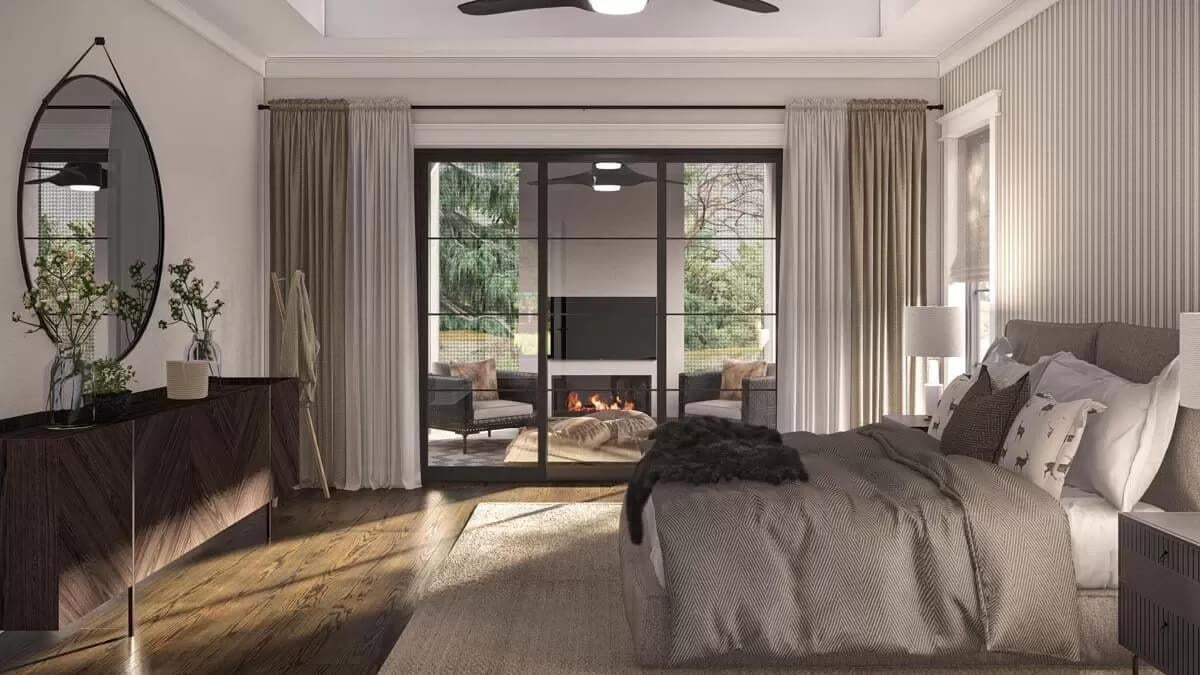
This bedroom masterfully creates a tranquil retreat with its floor-to-ceiling windows leading to a cozy outdoor seating area. The elegant layered curtains add a sense of sophistication, while the soft, neutral tones throughout the room promote relaxation.
I love how the sleek, dark wood console and round mirror add a modern touch, enhancing the room’s understated elegance.
Freestanding Tub Overlooking Nature Creates a Peaceful Bathroom Oasis
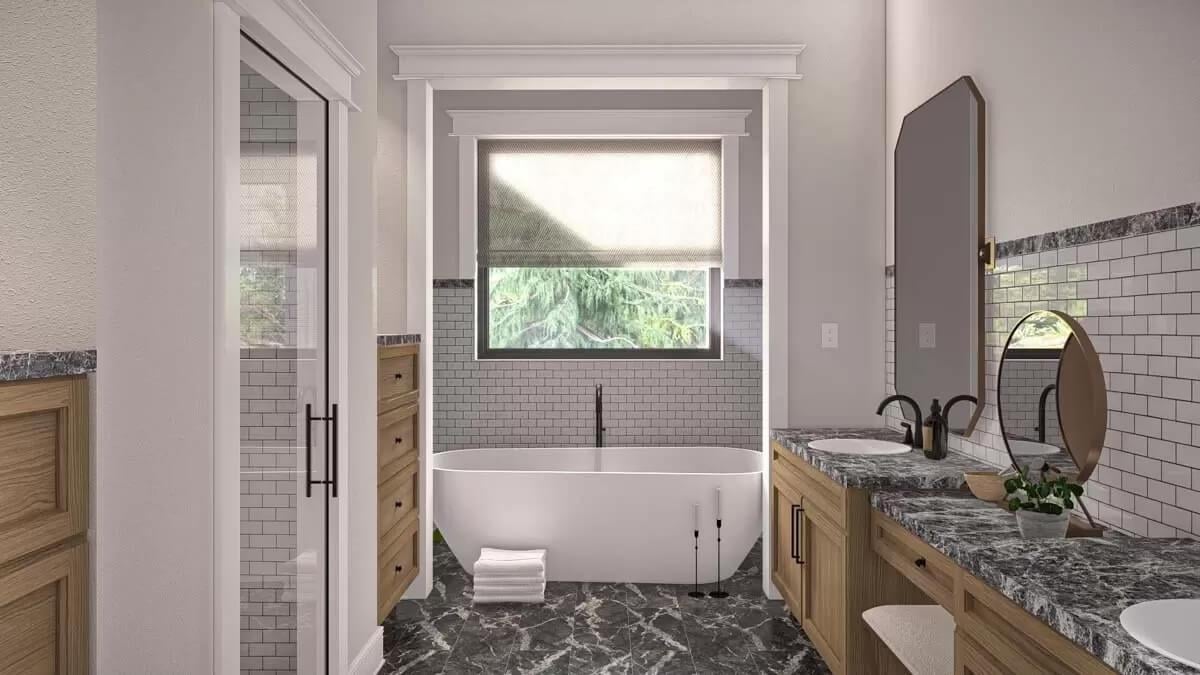
This bathroom centers around a sleek freestanding tub, perfectly positioned to offer views of lush greenery through a large window. The use of subway tiles and rich wood cabinetry brings a blend of modern and natural elements to life.
I love how the marble flooring and countertops add a touch of luxury, harmonizing effortlessly with the understated fixtures.
Sophisticated Study with a Striking Marble Desk and Warm Wood Cabinetry
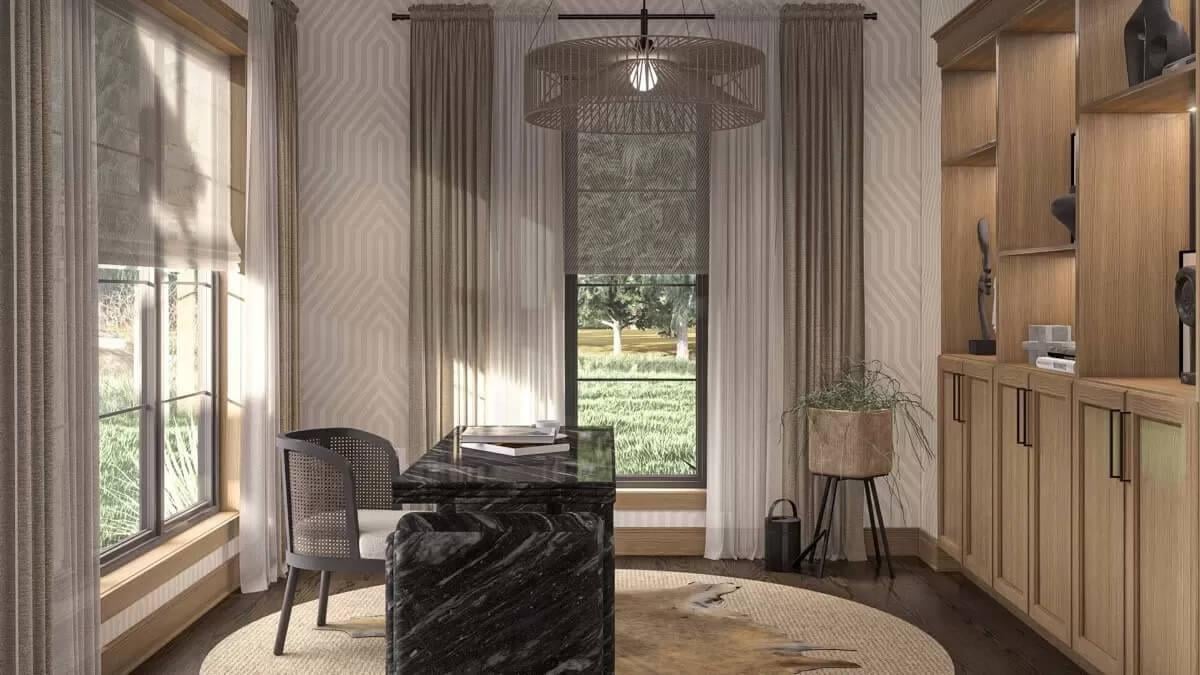
This well-curated study features a bold, black marble desk as its centerpiece, blending function with elegance. Warm wood cabinetry lines one wall, offering ample storage while contributing to the room’s cozy yet refined aesthetic.
I love how the expansive windows and subtle geometric wallpaper add depth, allowing natural light to enhance the room’s sophisticated ambiance.
Look at This Snug Nook with Panoramic Views and a Inviting Fireplace
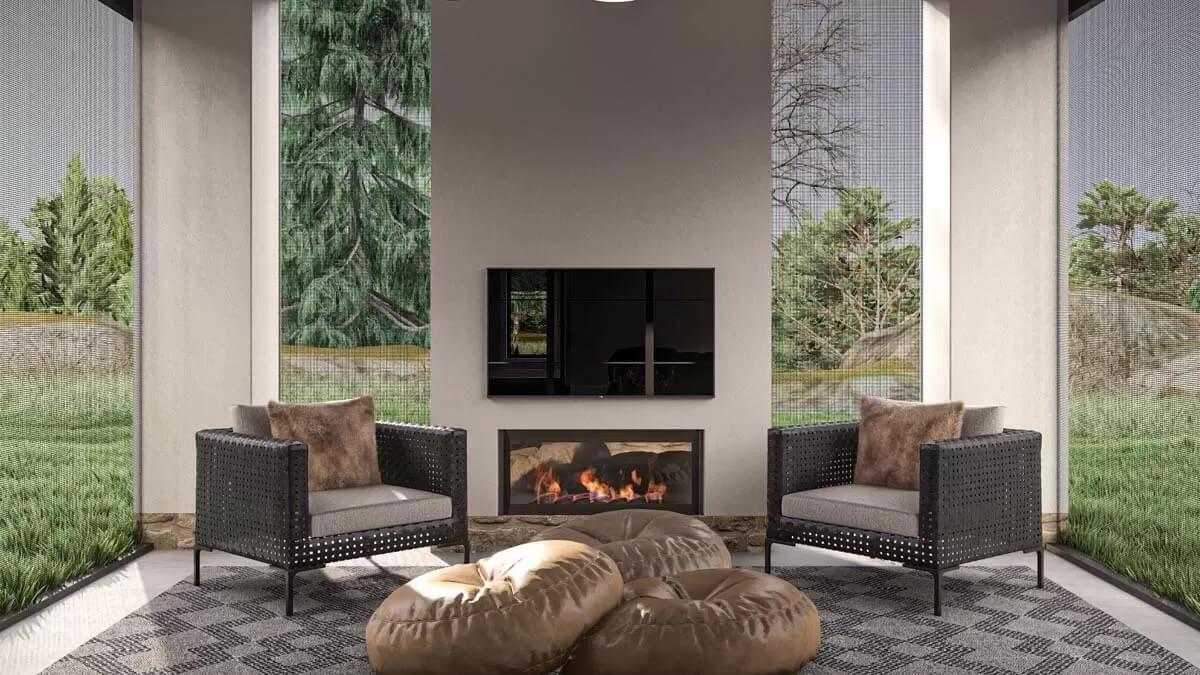
This seating area is all about simplicity and elegance, framed perfectly by floor-to-ceiling windows offering panoramic views of lush greenery. The modern fireplace anchors the space, providing warmth and a minimalist aesthetic.
I love the woven texture of the armchairs and plush poufs, adding subtle comfort to this intimate retreat.
Striking Stone and Siding Exterior with Contrasting Rooflines
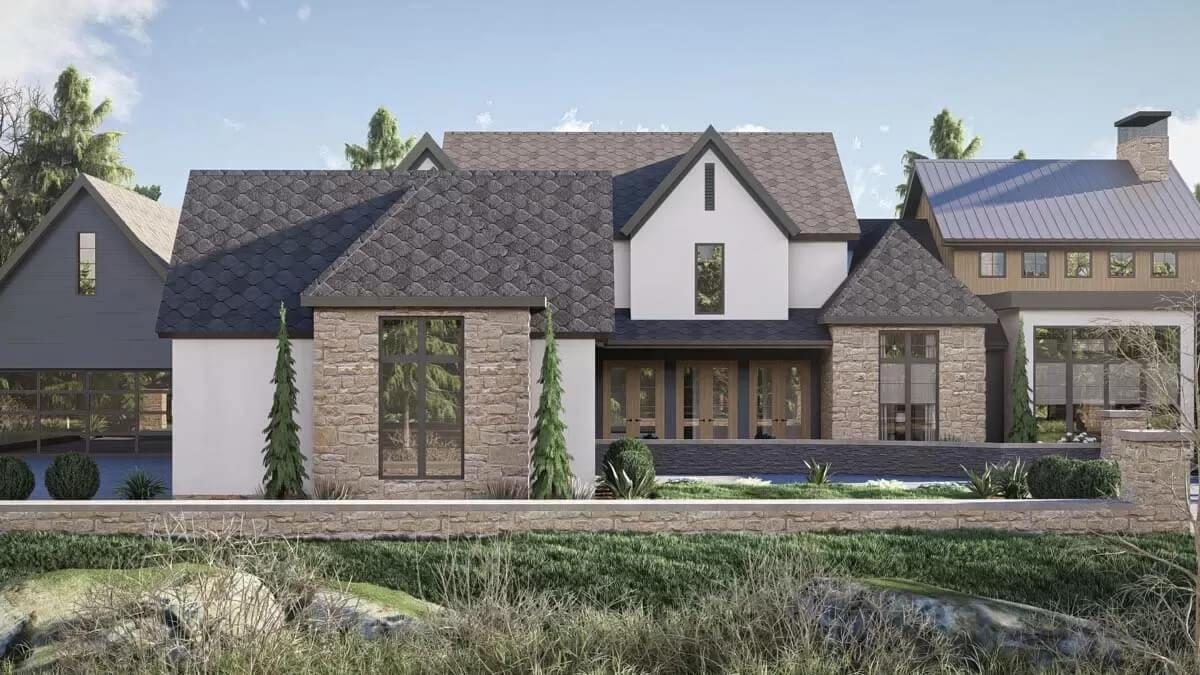
This home’s facade is a masterpiece of contrast, featuring a blend of textured stone and sleek white siding. The interplay of steep gabled rooflines enhances the architectural depth, making each section of the house stand out.
I love how the large windows are framed by greenery, adding a touch of natural elegance to the bold exterior.
Check Out the Mix of Stone and Neat Rooflines
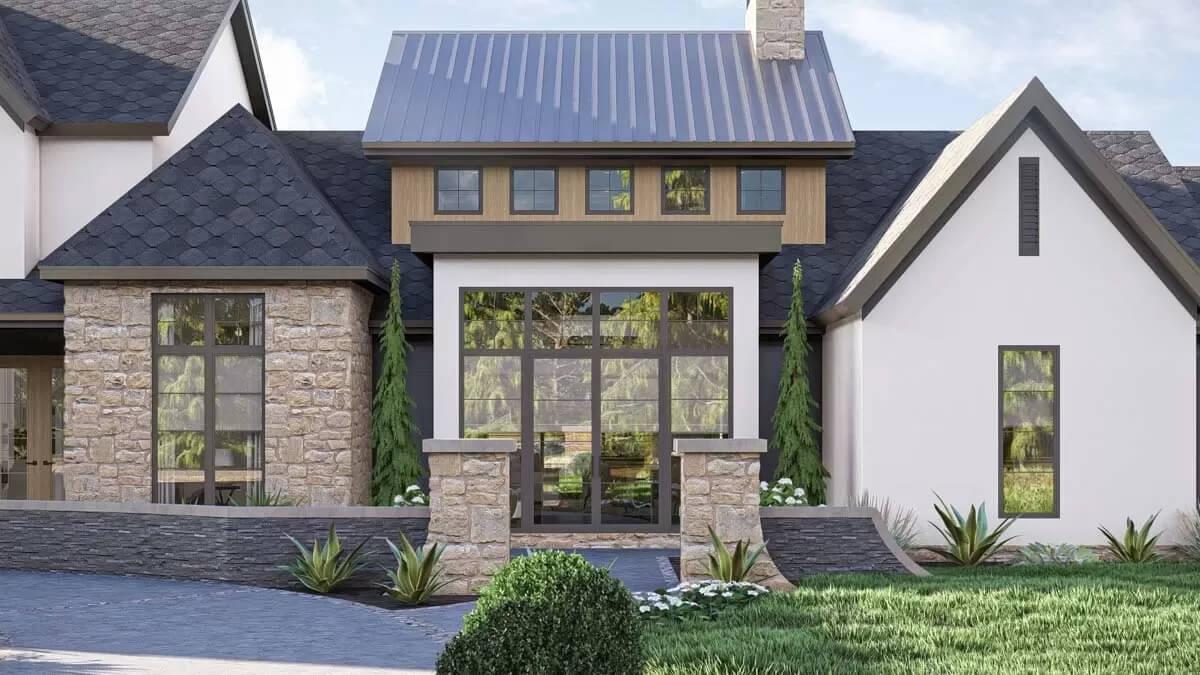
This home’s facade perfectly balances classic stonework with sleek, modern rooflines, creating a unique blend of traditional and contemporary styles. I love how the tall windows frame the lush greenery, inviting light into the interior spaces.
The use of different textures and materials adds depth, making this exterior both striking and cohesive.
Blending Stone and Crisp Lines in This Striking Facade
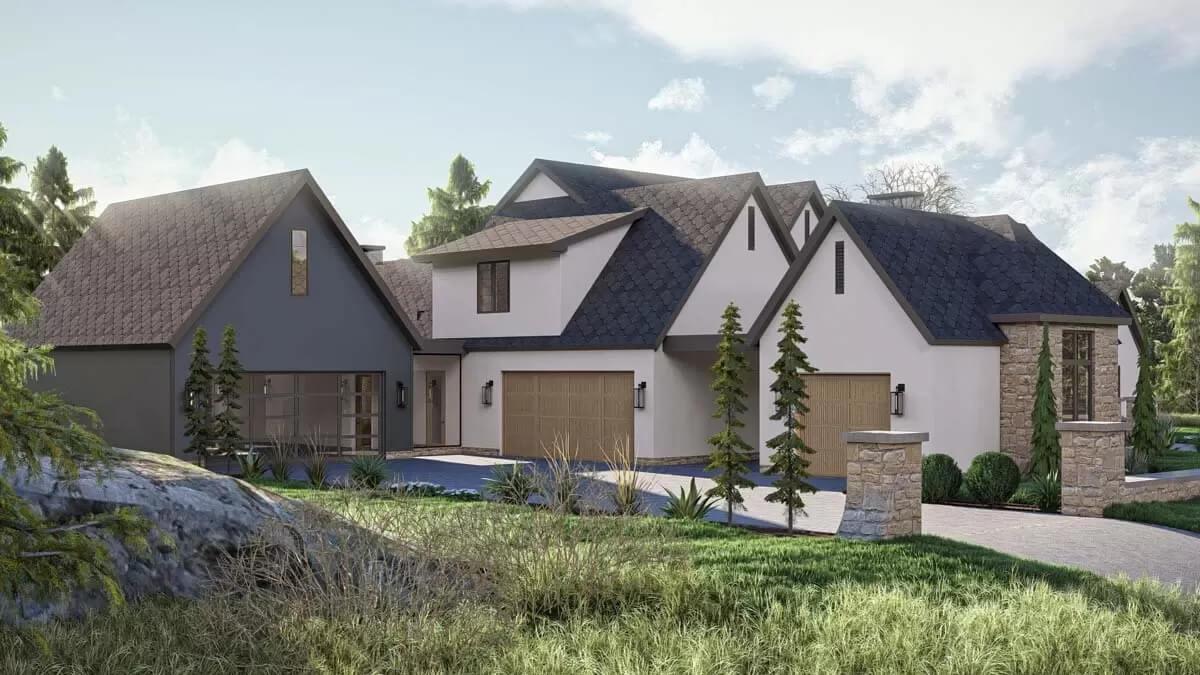
This home’s exterior artfully combines traditional stone elements with contemporary rooflines. I love how the mix of textures and neutral tones adds depth, while the strategic placement of windows invites plenty of natural light.
The lush landscaping around the property complements the structure, enhancing its visual appeal and grounding it in the natural surroundings.
Check Out the Covered Patio with Stone Pillars and Relaxed Seating
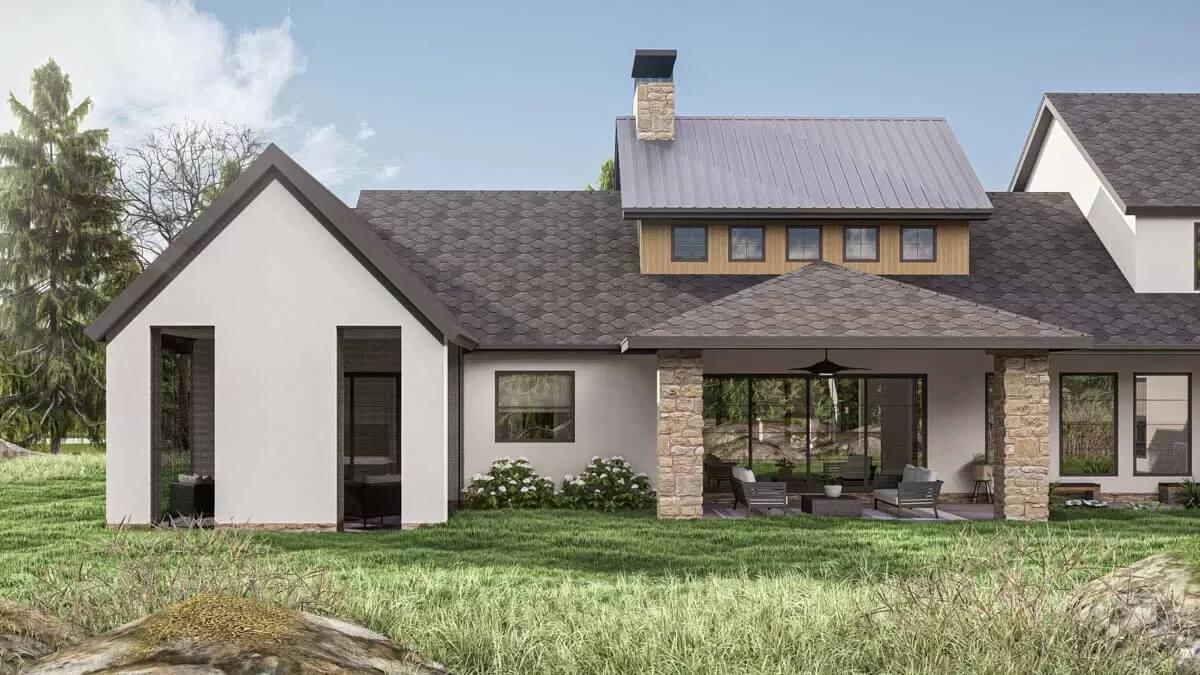
This home’s exterior features a charming covered patio supported by sturdy stone pillars, creating a perfect spot for lounging. I love how the mix of dark roofing and light walls adds a modern touch while maintaining a classic farmhouse vibe.
The ample windows and doors seamlessly blend indoor and outdoor spaces, inviting natural light and scenic views into the living areas.






