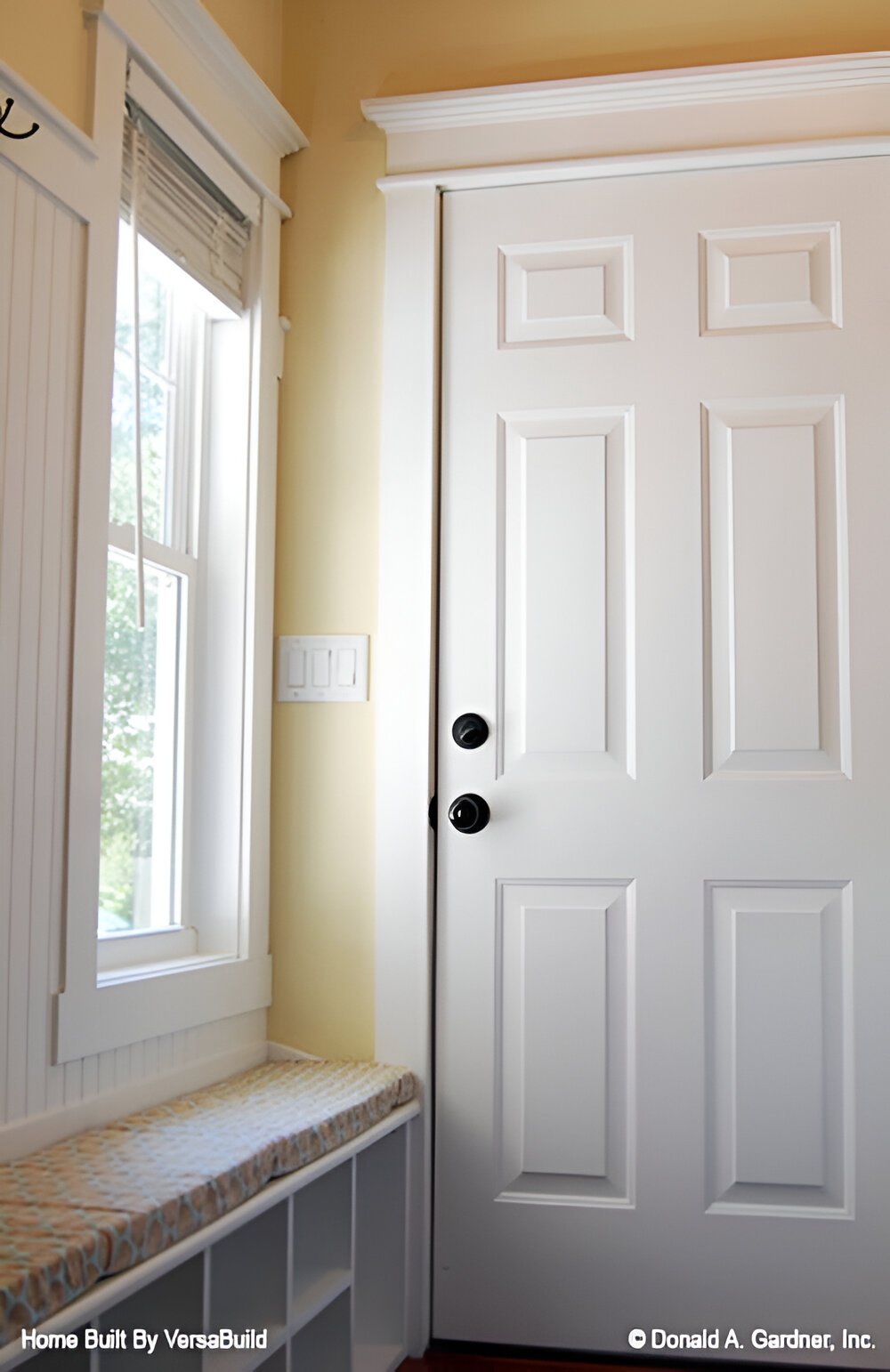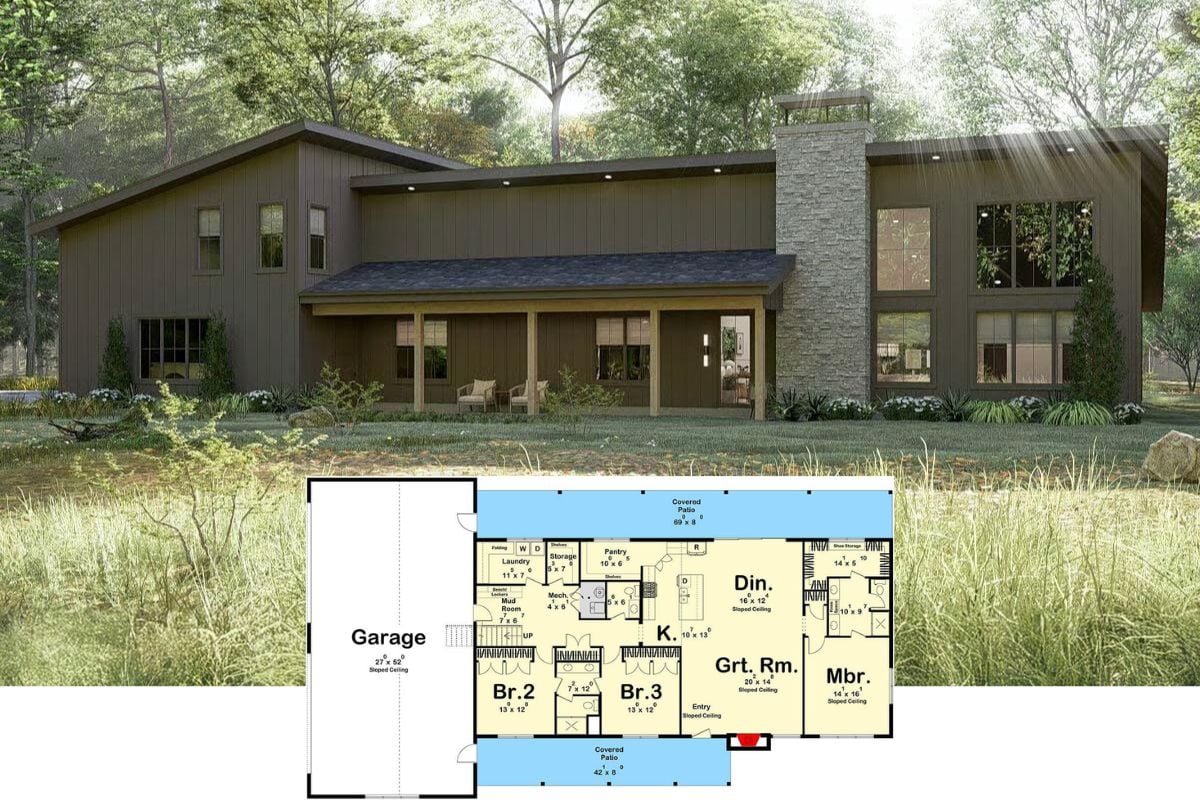Welcome to this delightful craftsman-style home, offering 1,469 square feet of well-designed living space. Featuring three cozy bedrooms and two baths, this single-story beauty combines modern comforts with traditional charm. From the inviting front porch to the cathedral ceilings in the Great Room, this home perfectly balances elegance and function.
Craftsman-Style Home with Classic Gabled Rooflines

This home exemplifies the timeless Craftsman style, characterized by its gabled rooflines, sturdy wooden railings, and crisp blue siding complemented by white trim. As you explore further, you’ll find a cozy Great Room, a centrally located kitchen, and an optional bonus room that adds both versatility and charm to this lovely abode.
My Favorite Aspect of This Home is the L-Shaped Layout – I’m a Sucker for Wings in Home Design

This floor plan offers a well-thought-out 1,469 square feet of craftsman-style charm. The focal point is the inviting Great Room, complete with a fireplace and cathedral ceilings that echo the exterior’s gabled rooflines. The layout balances open spaces with privacy, featuring a centrally located kitchen that seamlessly connects to the dining and Great Room areas. The master suite includes a walk-in closet and a private bath, ensuring a tranquil retreat. Additionally, two more bedrooms with cathedral ceilings provide ample space for family or guests. A wraparound porch enhances the home’s appeal, perfect for enjoying the outdoors.
Buy: Donald A. Gardner – Home Plan # W-803
Flexible Bonus Room: Your Creative Space Awaits

Discover 383 square feet of opportunity in this optional bonus room. Situated above, it offers a secluded area perfect for a home office, playroom, or exercise space. Accessed through a dedicated staircase, the room is flanked by attic storage, maximizing functionality. The rectangular layout makes it adaptable to various needs, ensuring this craftsman-style home accommodates both comfort and versatility.
Buy: Donald A. Gardner – Home Plan # W-803
Notice the Classic Craftsman Details on This Inviting Porch

This craftsman home highlights the elegance of tradition with its front porch adorned in sturdy white railings. The crisp blue siding paired with white trim exudes a fresh, clean look that stands out against the lush green backdrop of tall pines. Gabled rooflines provide character and depth, echoing the home’s architectural roots. Complemented by a well-maintained lawn and symmetrical plants, this exterior presents a perfect blend of nature and rustic charm, inviting you to step into its welcoming embrace.
Spot the Timeless Gabled Rooflines on This Lovely Blue Craftsman

This charming blue craftsman home captures the essence of classic design with its multiple gabled rooflines and inviting front porch. The crisp white trim beautifully outlines the soft blue siding, enhancing its visual appeal. The porch, supported by sturdy columns, welcomes guests and provides a perfect spot for relaxation. The well-kept lawn and simple landscaping create a serene setting, making this house a delightful retreat in a peaceful neighborhood. The symmetrical windows let in plenty of natural light, adding to the home’s warm and welcoming feel.
Inviting Living Room Anchored by a Warm Fireplace and TV Setup

This inviting craftsman-style living room combines comfort with functionality. The focal point is the elegant fireplace, framed by built-in cabinets on either side, offering both storage and display space. Above, a wall-mounted TV integrates seamlessly into the space, perfect for entertainment. Soft, neutral-toned seating and a plush area rug create a welcoming atmosphere for relaxation. Large windows and French doors invite natural light, enhancing the room’s warmth and highlighting the beautiful wooden floors. Thoughtful touches like matching table lamps and a stylish armchair complete this cozy retreat.
Admire the Sunlit Dining Area with a Wall of Windows

This charming dining area is a testament to craftsman style, with a focus on simplicity and functionality. The room is bathed in natural light, thanks to a series of large, neatly framed windows that offer delightful views of the outdoor greenery. The rich wooden flooring adds warmth to the space, enhancing its inviting nature. A classic wooden table, paired with upholstered chairs, sits at the heart of the room, perfect for family meals. The understated chandelier above provides a touch of elegance, completing this harmonious setting.
Check Out the Subtle Brick Backsplash in This Bright Kitchen

This craftsman-style kitchen offers a harmonious blend of textures and colors. The focal point is the warm brick backsplash, adding depth and a touch of rustic charm to the sleek cabinetry. Creamy white cabinets provide ample storage while contrasting beautifully with the granite countertops. The open layout integrates a casual seating area, making it a perfect spot for quick meals or chats over coffee. Stainless steel appliances are seamlessly incorporated, and recessed lighting enhances the inviting atmosphere, highlighting this kitchen’s thoughtful design.
Spot the Dual-Tiered Granite Countertops in This Craftsman Kitchen

This craftsman-style kitchen features lovely dual-tiered granite countertops, adding both functionality and depth to the space. The creamy white cabinetry offers ample storage and contrasts beautifully with the warm, earthy tones of the granite. A sleek stainless steel dishwasher fits seamlessly into the design, and a simple yet elegant faucet adds a modern touch. Large windows flood the room with natural light, highlighting the subtle details and connecting the kitchen to the adjacent dining area. A classic chandelier adds a touch of sophistication, completing this beautifully crafted space.
Bedroom Retreat with Soft Blue Walls and a Peek into the Master Bath

This inviting bedroom perfectly captures craftsman charm with its soft blue walls and vaulted ceiling, offering a soothing retreat. The plush bed, adorned with floral bedding and warm throws, creates a comfortable focal point. An elegant mirror adds a decorative touch above the bed. Natural light pours in through large windows, brightening the space and highlighting the rich textures of the dark wooden furnishings. A glimpse into the adjoining master bath reveals complementary neutral tones, maintaining a harmonious flow throughout the suite.
Modern Craftsman Bathroom with Picture-Perfect Tile Detailing

This bathroom blends craftsman elements with contemporary flair, showcasing a soothing environment. The focal point is the elegant soaking tub, surrounded by warm, earthy tiles that add texture and depth. A vibrant piece of artwork brings a splash of color to the space, enhancing the serene atmosphere. Natural light streams through a large window, brightening the soft blue walls and complementing the rich wood vanity. The granite countertop provides a touch of luxury, while the stylish light fixture adds a contemporary edge to this harmonious retreat.
Notice the Built-In Bench Adding Functionality to This Foyer

This craftsman-style entryway combines practicality with subtle charm. The built-in bench, complete with soft cushioning, provides both seating and storage, enhancing the space’s functionality. Crisp white trim against the gentle yellow walls creates a bright, welcoming look. A classic paneled door and vertical beadboard detailing reinforce the craftsman aesthetic, while the window maximizes natural light, making this small area feel inviting and well-designed.
Buy: Donald A. Gardner – Home Plan # W-803






