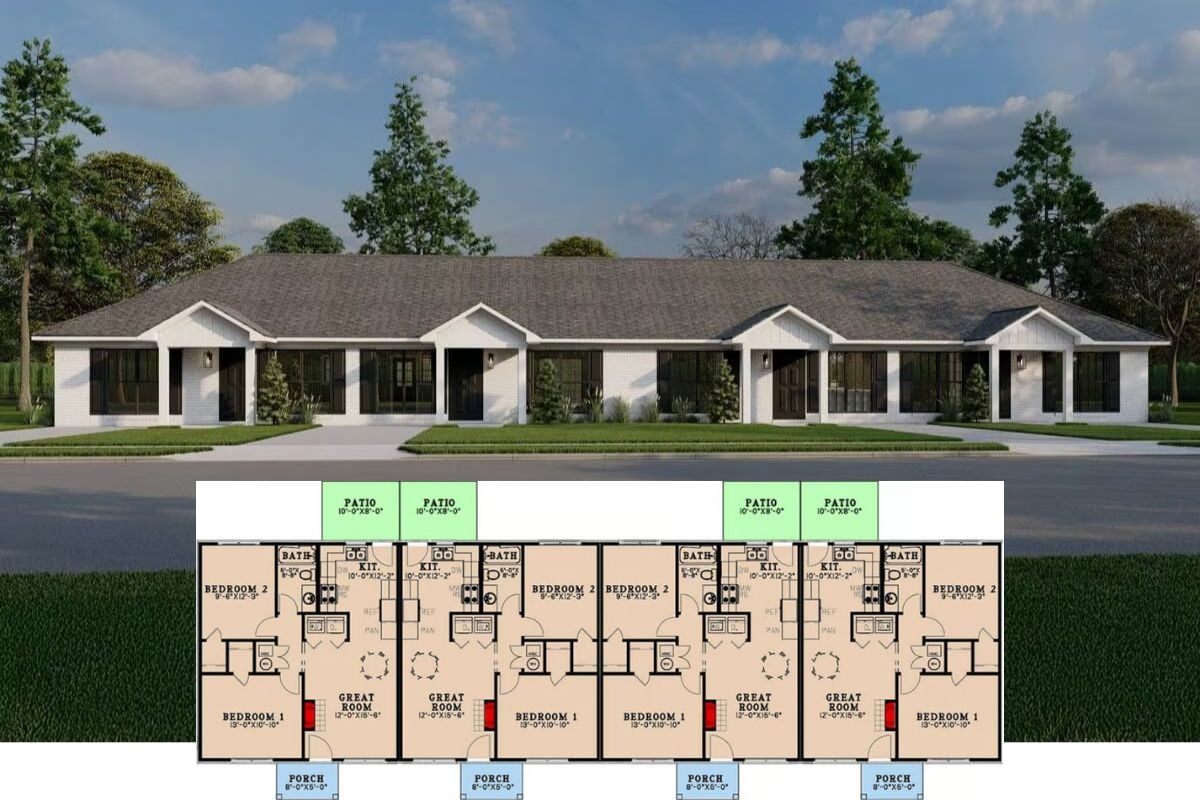Step inside this beautifully designed Craftsman home, offering 2,484 square feet of spacious elegance. With 4 bedrooms and 3 bathrooms, this single-story layout fuses classic architectural elements with modern amenities. The welcoming facade, complemented by a gabled roofline and inviting front porch, sets the stage for an interior that balances comfort and style.
Classic Craftsman Design with Gabled Rooflines and Inviting Front Porch

This home epitomizes the Craftsman style, renowned for its solid, handcrafted appeal and intricate architectural details. The use of natural materials, decorative trusses, and a balanced design theme throughout ensures that every room radiates warmth and functionality, inviting you to explore its thoughtful layout.
Spacious Craftsman Floor Plan with Versatile Living Spaces

This floor plan showcases a thoughtfully designed Craftsman home encompassing 2,484 square feet on the main level. At its heart is the expansive Great Room, complete with a cathedral ceiling and fireplace, seamlessly connected to the kitchen and dining area. The Master Bedroom offers a haven of privacy with dual walk-in closets and a luxurious master bath. Additional bedrooms provide ample space for family or guests, while a flexible study with a coffered ceiling can double as an extra bedroom. Outdoor living is enhanced by a porch and a screened porch for year-round enjoyment. The design strikes a balance between open communal areas and private retreats, embodying Craftsman style’s emphasis on functionality and comfort.
Buy: Donald A. Gardner – Home Plan # W-1351
Craftsman Bonus Room with Versatile Potential

This bonus room offers 431 square feet of adaptable space, ready to accommodate your needs. Situated on an upper level, the room features skylights that flood the area with natural light, making it ideal for a studio or home office. Convenient attic access adds extra storage possibilities. Whether it’s for recreation or relaxation, this space complements the Craftsman home’s emphasis on functional living.
Explore the Open Layout of This Craftsman Home with Strategic Skylights

This detailed floor plan of the Craftsman home highlights its spacious and harmonious layout, covering 2,484 square feet on the main level. With a focus on connectivity, the Great Room, featuring a cathedral ceiling, forms the heart of this design, seamlessly linking to the dining area and kitchen. The Master Suite offers luxury with dual walk-in closets and an elegant bath. Skylighted porches enhance the natural light flow, creating inviting outdoor spaces. Additional bedrooms provide flexibility, while the study’s coffered ceiling adds a touch of sophistication. This layout effectively balances openness and personal retreats, embodying Craftsman design sensibilities.
Buy: Donald A. Gardner – Home Plan # W-1351
Welcoming Craftsman Entryway with Rich Wooden Floors and Glass Paneled Door

This entryway sets the tone for the Craftsman home with its elegant simplicity and thoughtful design. The rich wooden flooring adds a touch of warmth, leading the eye toward the glass-paneled door that allows natural light to flow into the space. The use of crown molding and neutral paint enhances the area’s classic appeal, creating a seamless transition into the home. Flanking doors hint at versatile spaces just beyond, offering a welcoming entry that combines style with everyday functionality.
Check Out the Striking Contrast of Light Cabinets and a Dark Island

This Craftsman kitchen blends traditional charm with modern functionality, featuring light cream cabinetry that enhances the room’s airiness. The elegant granite countertops provide durability and style, while the central dark island offers both a visual anchor and practical workspace. Stainless steel elements, including a sleek range hood and double oven, add a contemporary touch. Warm wooden flooring grounds the space, and subtle pendant lighting creates a cozy atmosphere for culinary creativity. This harmonious blend of light and dark elements highlights the kitchen’s balance and versatility.
Wooded Retreat: Step Out onto This Covered Porch To Spend Time in Nature

This inviting covered porch offers a seamless connection to the natural surroundings, framed by sturdy wooden posts and elegant railing. The Craftsman influence is evident in the use of natural materials, harmonizing with the lush wooded backdrop. With ample space for seating, this porch becomes an ideal spot for enjoying the tranquility of nature while being sheltered from the elements. The overhead ceiling provides architectural contrast and adds to the cozy, secluded feel of this outdoor extension.
Buy: Donald A. Gardner – Home Plan # W-1351






