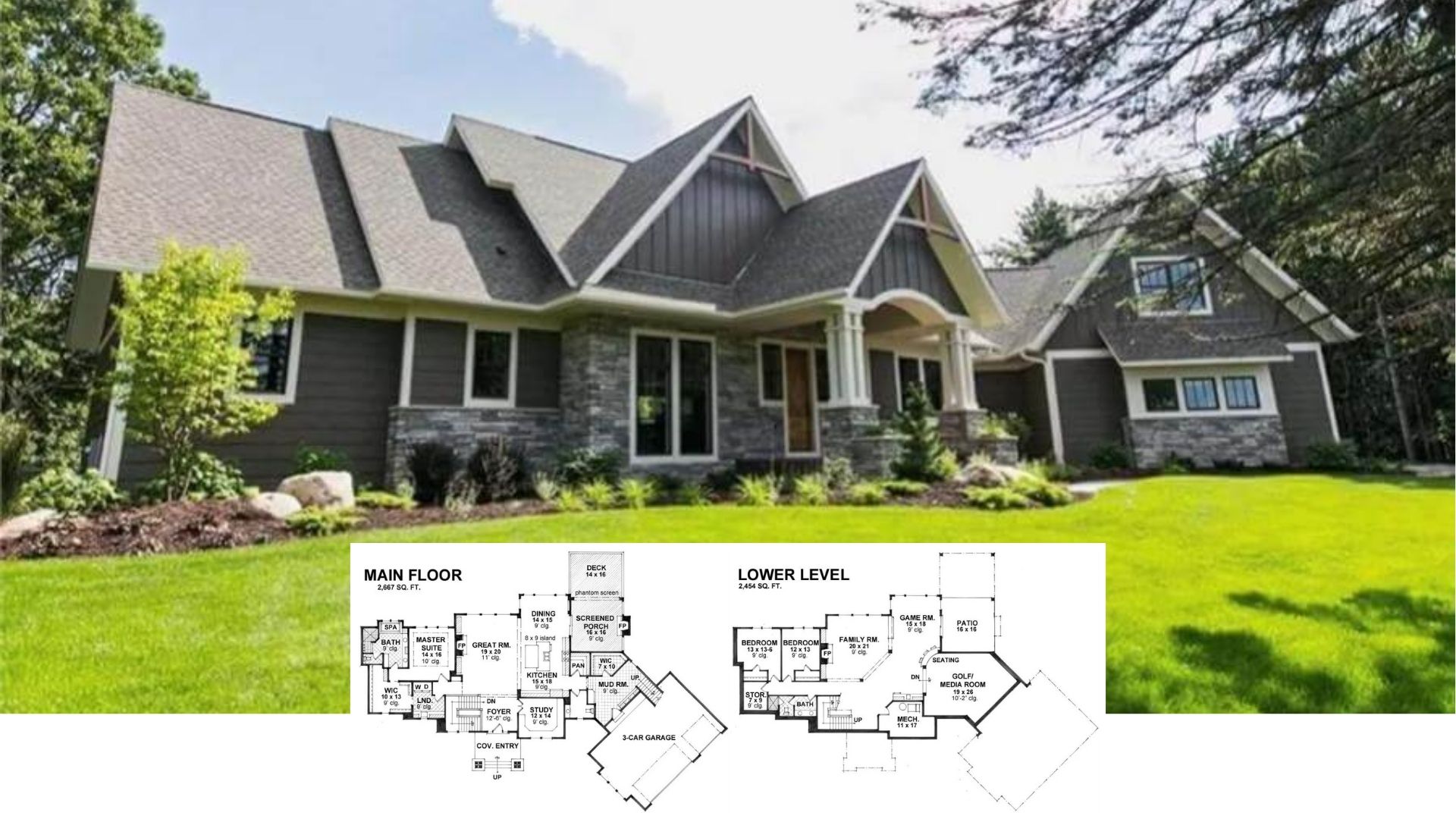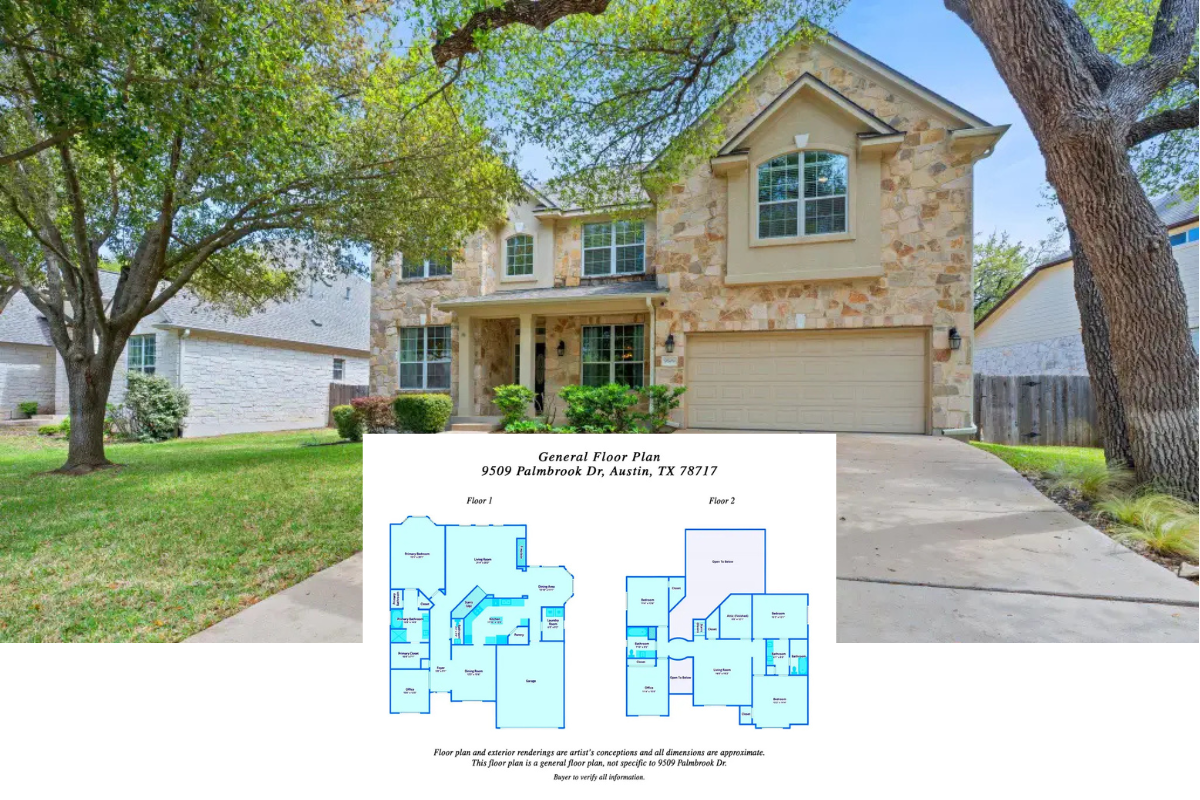Welcome to this charming Craftsman-style home that spans 1,661 square feet, featuring 3 bedrooms and 2 bathrooms, designed all on a single story. You’ll instantly appreciate the timeless brick facade and dual front doors, setting an inviting tone. The two-car garage and meticulously manicured landscaping enhance its already impressive curb appeal.
Welcoming Brick Facade with Dual Front Doors

This home perfectly embodies Craftsman style, characterized by its simple but sophisticated lines, brickwork, and elegant details. From the classic fireplace and dark wood flooring to the crown molding and open-plan living area, the architecture seamlessly blends traditional craftsmanship with modern comfort.
Single-Story 3-Bedroom Cottage with Open Concept Living for Narrow Lots

This single-story traditional cottage floor plan is designed for narrow lots, offering 3 bedrooms and 2 bathrooms. The open concept living area connects the kitchen, dining, and living room, making the space functional and cohesive. The master bedroom, located at the rear, includes an en-suite bathroom and a walk-in closet, while two additional bedrooms are at the front of the home, providing privacy for family or guests. With porches on both the front and side, the layout balances indoor living with outdoor enjoyment.
Buy: Architectural Designs – Plan 521002TTL
Craftsman Living Room with Brick Fireplace and Dark Wood Flooring

This living room combines simplicity with charm, highlighted by a classic brick fireplace that adds warmth and character. The dark wood flooring contrasts beautifully against the light walls, creating a balanced visual appeal. Notice the crown molding that frames the room with a touch of elegance, while the ceiling fan provides a practical yet stylish feature. Natural light streams through the glass-panel doors, connecting the interior with the outdoor views, enhancing the room’s welcoming atmosphere.
Craftsman Living Room with Classic Brick Fireplace and Wide-Plank Flooring
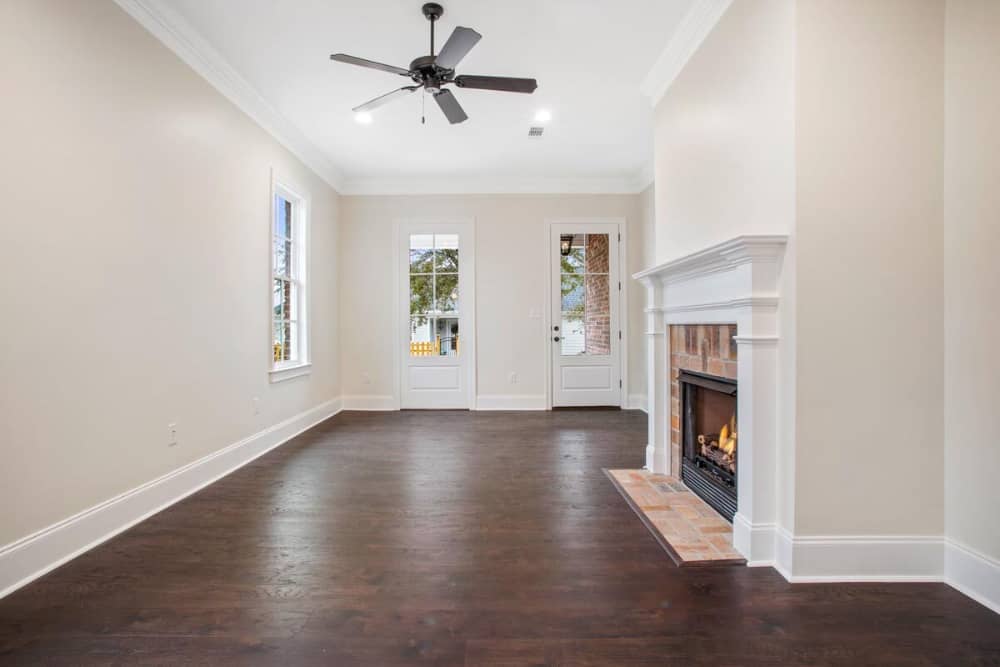
This craftsman-style living room continues the theme with a classic brick fireplace that immediately catches the eye. The wide-plank dark wood flooring grounds the space, offering a rich contrast to the soft, neutral walls. Crown molding adds a touch of sophistication, echoing the craftsmanship in the room’s design. Large windows and a glass-panel door invite ample natural light, creating a seamless connection with the outdoors. The ceiling fan adds both function and a subtle flair, perfectly suited for relaxed gatherings.
Craftsman Open-Plan Living Area with Brick Fireplace as the Hearth
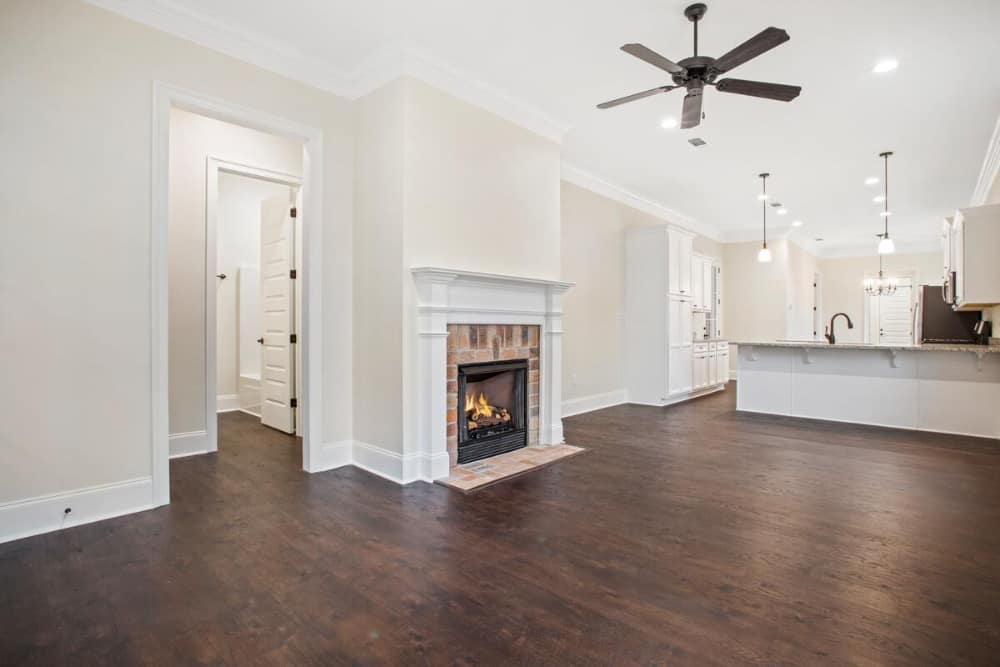
This open-plan craftsman living area seamlessly connects the kitchen and living room, centered around a classic brick fireplace. The dark wood floors extend throughout, offering a strong contrast to the light walls and elegant crown molding. The kitchen’s large island serves as a perfect gathering spot, enhanced by pendant lights that add a modern touch. A ceiling fan completes the space, adding both comfort and style while maintaining the room’s airy feel.
Kitchen with Quartz Island as a Sleek Focal Point
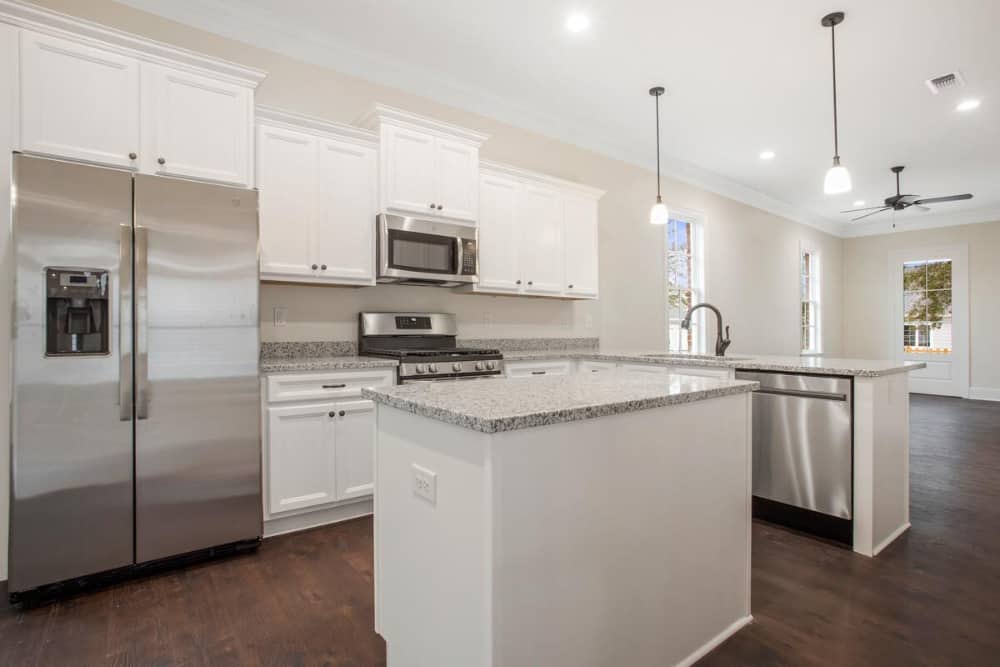
This kitchen blends contemporary elements with a functional layout, highlighted by a sleek quartz island that serves as the central hub. The stainless steel appliances offer a modern contrast to the crisp white cabinetry, creating a polished and cohesive look. Dark wood flooring provides warmth, balancing the bright space while tying into the living areas beyond. Pendant lights above the island add a touch of elegance, illuminating the workspace effectively. The open design ensures a seamless flow, ideal for both cooking and entertaining.
Classic Kitchen with Center Island and a Timeless Chandelier
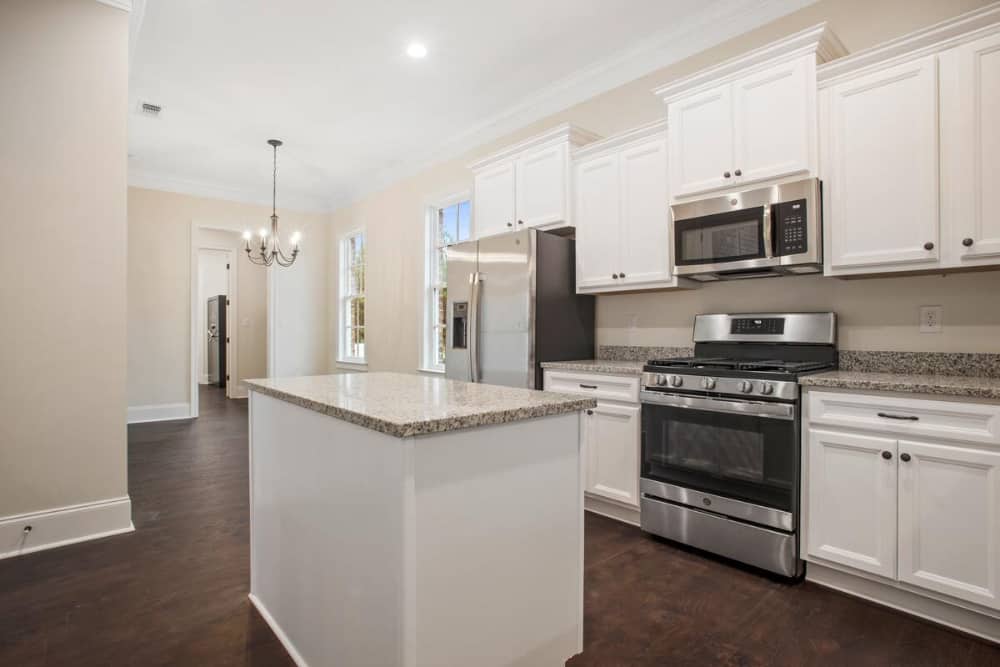
This kitchen features a harmonious blend of classic design and modern functionality. At its heart is a central island, offering both prep space and a casual dining spot. The white cabinetry and granite countertops lend a clean and polished look, contrasted by dark wood flooring that adds warmth. Stainless steel appliances provide a contemporary touch, seamlessly integrating with the decor. A black iron chandelier above creates an intimate dining ambiance, highlighting the room’s elegant simplicity. Tall windows bathe the space in natural light, enhancing its bright and airy feel.
Check Out the Connected Ensuite Through Those Double Doors
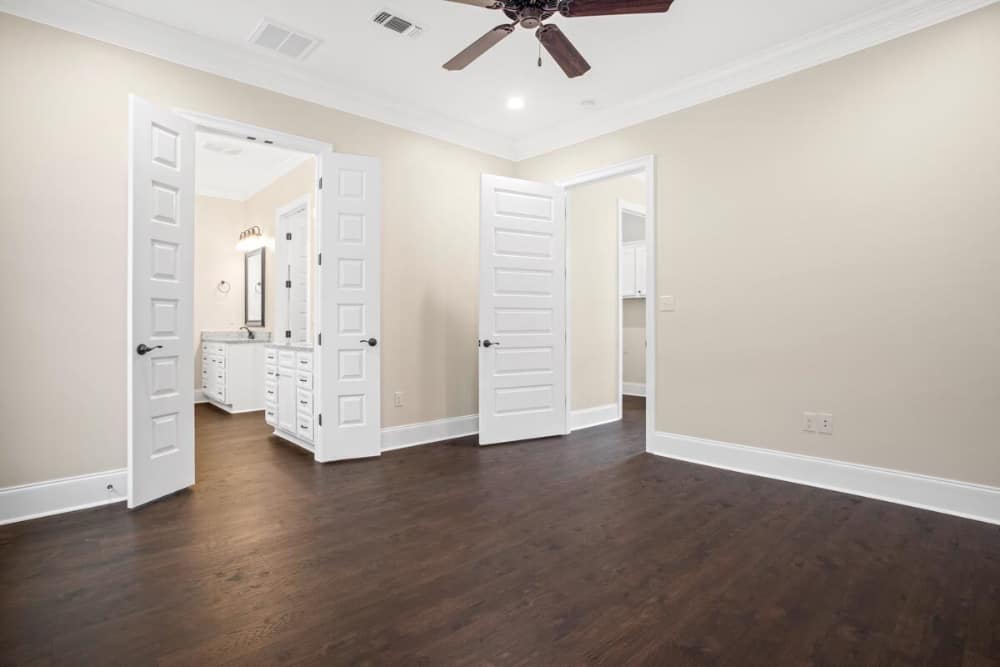
This room showcases a seamless transition to the ensuite bathroom through elegant white double doors. The dark wood flooring anchors the space, providing contrast against the soft, neutral walls and ceiling with detailed crown molding. The ceiling fan not only adds comfort but nods to a blend of classic and contemporary design within this craftsman-inspired setting. Through the doors, the bathroom’s dual vanity hints at functionality and luxury, completing this private retreat.
Buy: Architectural Designs – Plan 521002TTL

