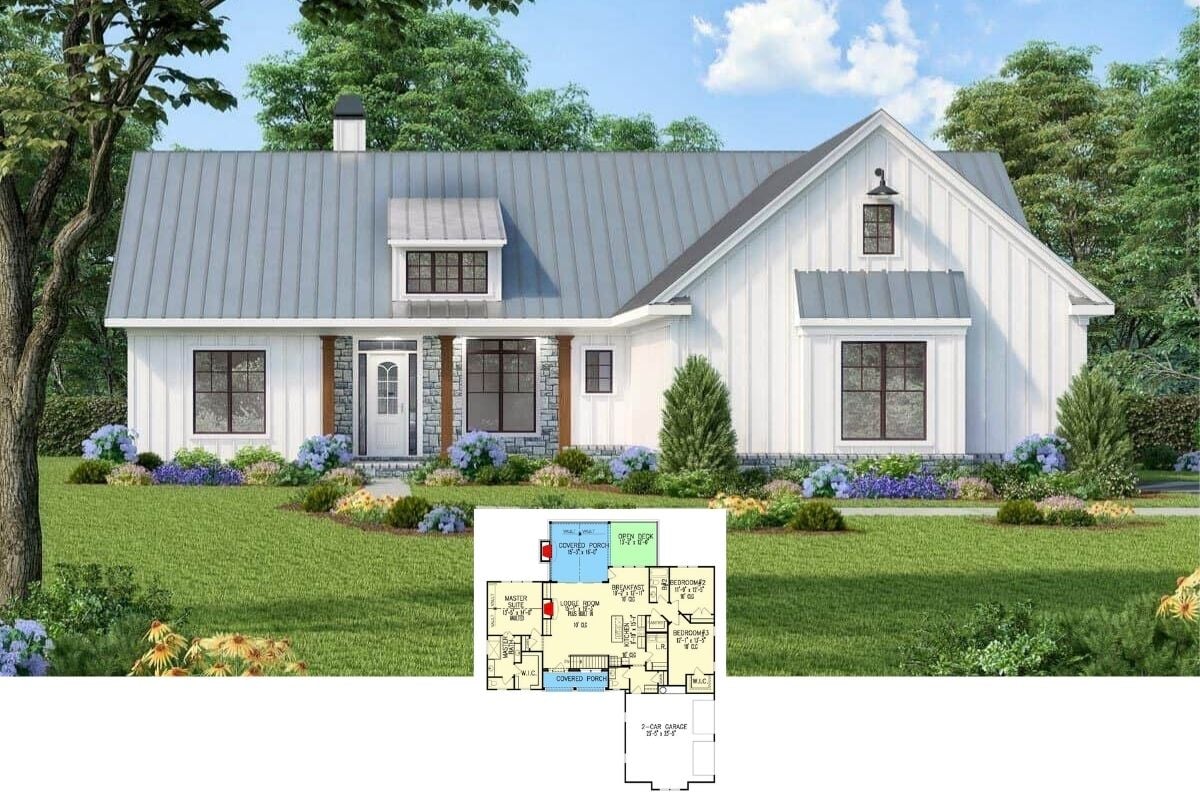
Specifications:
- Sq. Ft.: 278
- Bedrooms: 1
- Bathrooms: 1
- Stories: 2
Welcome to photos and footprint for a 1-bedroom country style two-story Chloe cabin. Here’s the floor plan:




The Chloe cabin exudes a country charm with its rustic wood cladding, a gable and shed roof, and a covered porch framed with decorative columns.
Upon entry, you’ll find an open living space shared by the library, dining area, and kitchenette. A wood stove warms the area while a built-in bench in the dining offers ample storage. The kitchen features an L-shaped counter, a built-in cooktop, and a sink with backyard views.
A sliding barn door reveals the bathroom equipped with a sink, toilet, and shower area.
Completing the house plan is the bedroom loft that’s topped with a cathedral ceiling.










