Welcome to a stunning example of classic ranch-style living, where 3,655 square feet of thoughtfully designed architecture await. This one-story home features three bedrooms and three and a half bathrooms, all beautifully enveloped in a striking mix of stone and brickwork. Every detail, from the expansive exterior to the interiors, is crafted to give you a sense of calm, complemented by the practicality of a three-car garage.
Check Out the Beautiful Brickwork on This Ranch-Style Exterior

This home exemplifies the ranch-style aesthetic, characterized by its horizontal layout and understated elegance. The harmonious blend of traditional brick and stone elements forms a cohesive facade, while the symmetrical gables and arched windows offer timeless charm. Step inside to explore a beautifully integrated indoor-outdoor living experience, ensuring comfort and style for any homeowner.
Explore the Thoughtful Layout and Expansive Outdoor Lounge in This Floor Plan

This clever design seamlessly connects indoor and outdoor living spaces, featuring a spacious family room that opens to a generous outdoor lounge area. The master suite offers a private sanctuary with an en suite bath and large wardrobe, while the central kitchen anchors the home with easy access to the dining and utility rooms. Notably, the floor plan includes versatile spaces like a den and a practical mudroom, ensuring functionality and comfort for everyday living.
Source: Architectural Designs – Plan 36651TX
Look at the Mixed Brick and Stone Facade on This Ranch Home
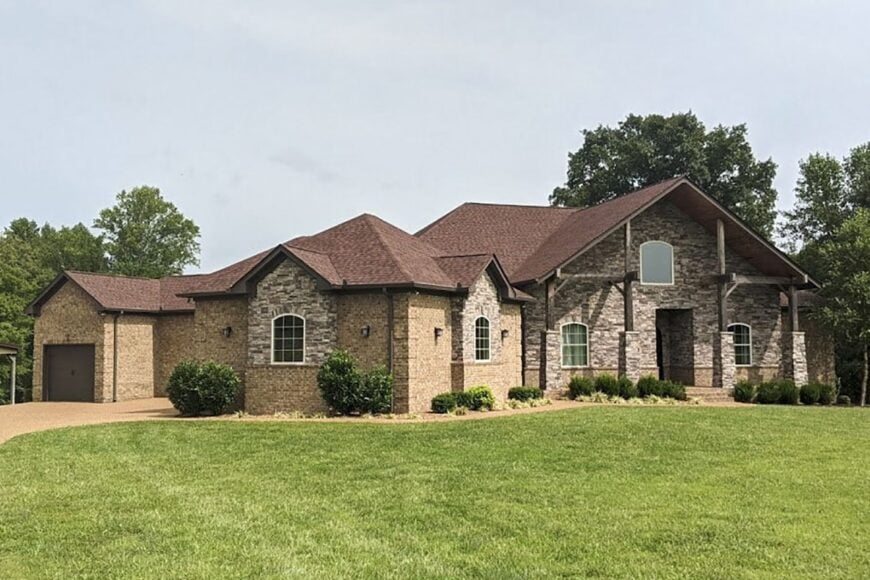
This ranch-style home combines brick and stone, creating a textured and visually engaging exterior. The gabled rooflines and arched windows add a traditional touch, complementing the home’s classic structure. Framed by expansive greenery, the facade balances rustic charm with refined elegance.
Notice the Expansive Covered Patio on This Brick Ranch
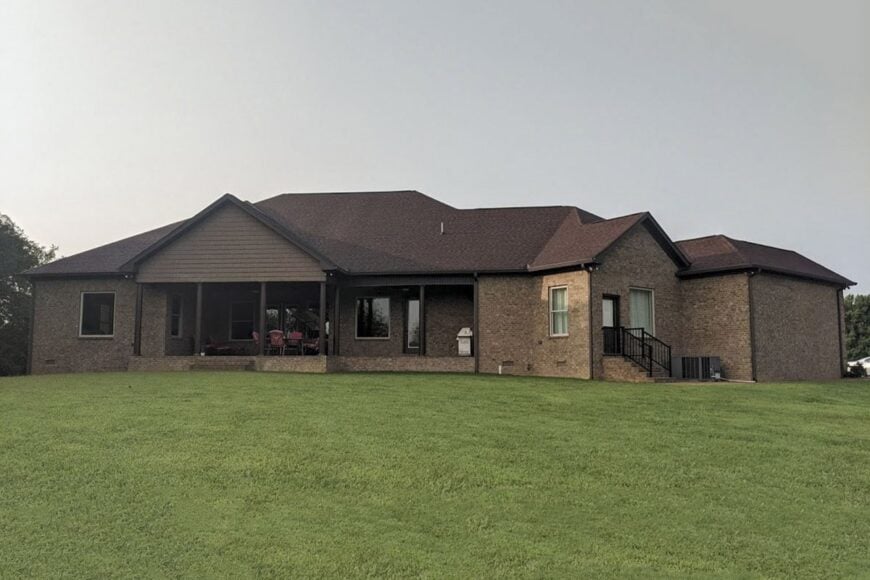
This rear view highlights the simplicity and functionality of the ranch-style architecture, featuring a generous covered patio perfect for outdoor relaxation. The brick exterior emphasizes durability and timelessness, while the gabled roof creates a cohesive, understated silhouette. Large windows allow natural light to flood the interiors, creating a seamless connection between indoor comfort and outdoor enjoyment.
You Can’t-Miss the Granite Island in This Traditional Kitchen
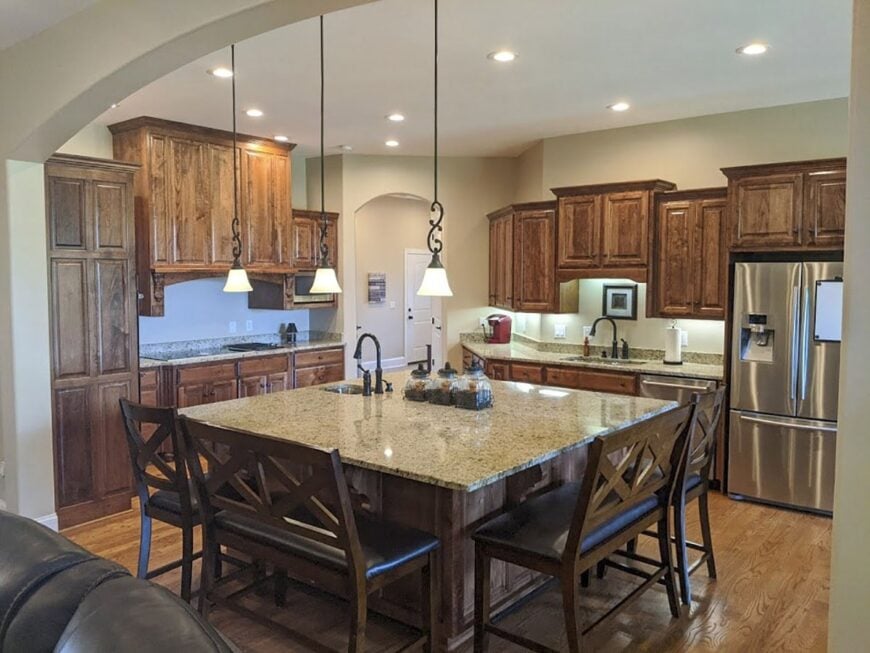
This kitchen centers around a large granite island, perfect for gathering and meal prep, complemented by warm wooden cabinetry that adds a rich, traditional feel. The stainless steel appliances provide a contemporary touch, blending seamlessly with the rustic tones of the woodwork. Pendant lighting highlights the inviting layout, creating a functional hub for any home.
Notice the Cast Iron Pendant Lights Accentuating This Warm Kitchen

This inviting kitchen is centered around a large granite island, perfect for meal prep and gatherings, and is complemented by rich wooden cabinetry that exudes a traditional feel. Cast iron pendant lights hang elegantly above, adding a rustic touch and highlighting the expansive workspace. The open layout flows naturally into a dining area, with large windows bringing in plenty of natural light and offering views of the lush outdoor surroundings.
Check Out the Rich Wood Cabinetry and Granite Counters in This Kitchen

This kitchen showcases a stunning blend of traditional design with its rich wood cabinetry and expansive granite countertops. The warm wooden tones create a welcoming atmosphere, seamlessly complemented by the stainless steel accents. An archway leads into the adjoining room, enhancing the open and inviting space.
Check Out the Warmth of These Traditional Wood Cabinets
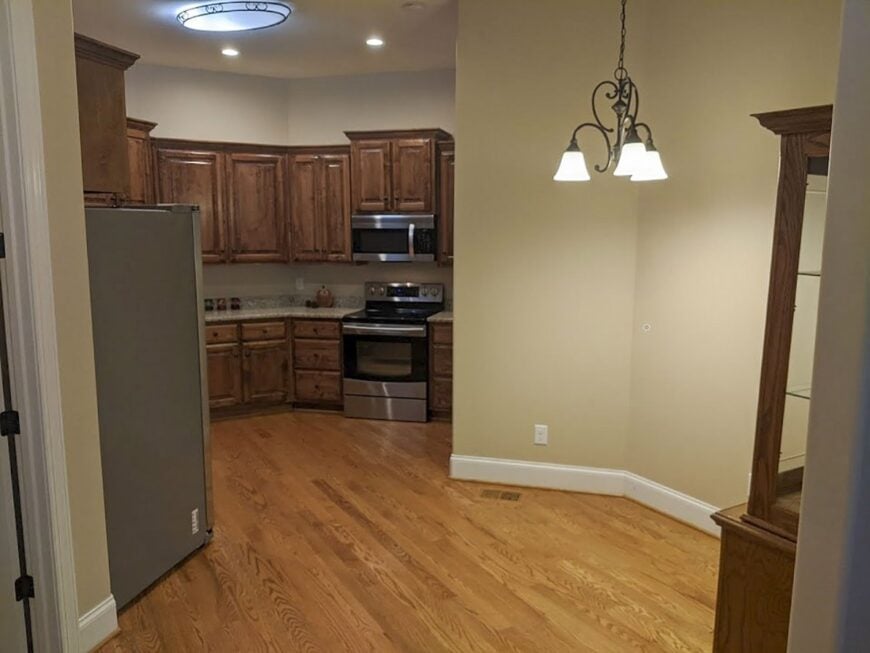
This kitchen features traditional wood cabinetry that offers a warm and inviting atmosphere, perfectly complemented by the stainless steel appliances. The rounded pendant light casts a soft glow over the space. Hardwood floors tie the room together, creating a cohesive, comforting layout ideal for family gatherings.
Appreciate the Duo of Rich Wooden Cabinets and Granite Counters in This Kitchen
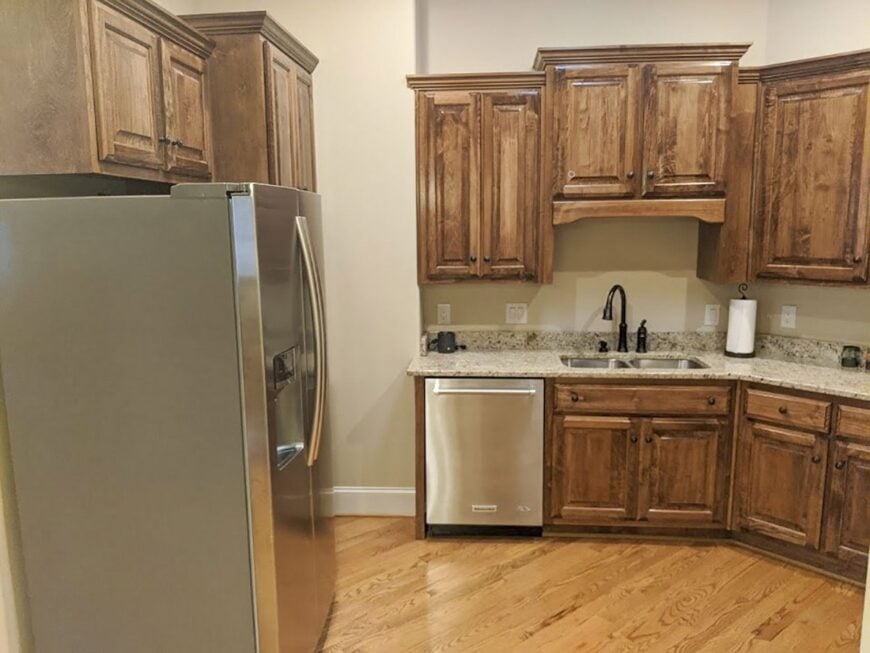
This kitchen embraces a classic aesthetic, highlighted by its rich wooden cabinetry that offers style and storage. The granite countertops perfectly complement the natural tones of the wood. Stainless steel appliances and a double sink complete the look, creating a functional and inviting space for cooking and gathering.
Notice the Seamless Blend of Granite and Warm Wood in This Kitchen
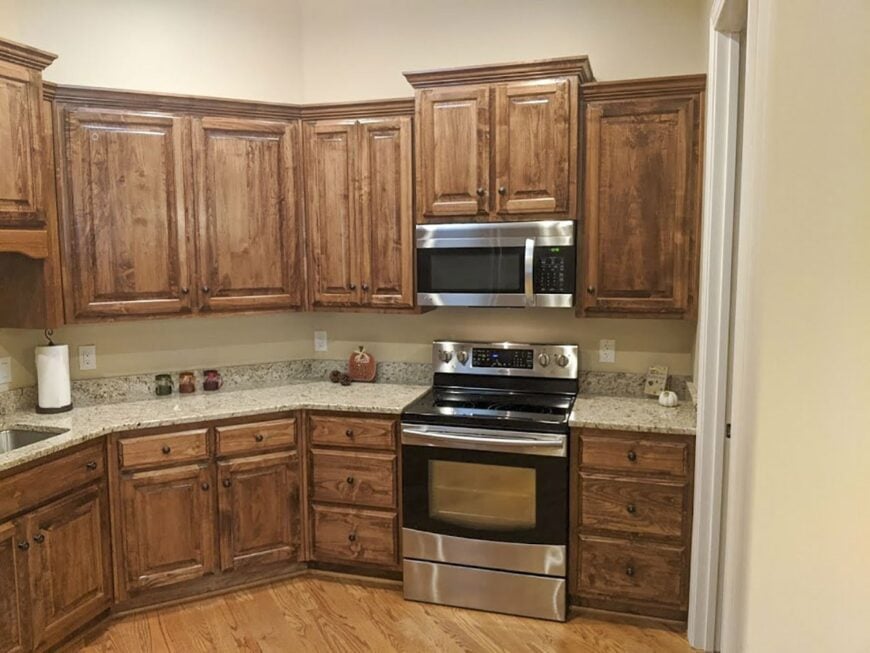
This kitchen features rich wooden cabinetry that exudes warmth and traditional charm, perfectly paired with granite countertops for a touch of elegance. The stainless steel appliances integrate seamlessly, adding a flair to the classic design. Hardwood floors complete the cohesive look, enhancing the space’s inviting atmosphere for family gatherings.
Look at That Open Concept Transition from Kitchen to Living Area
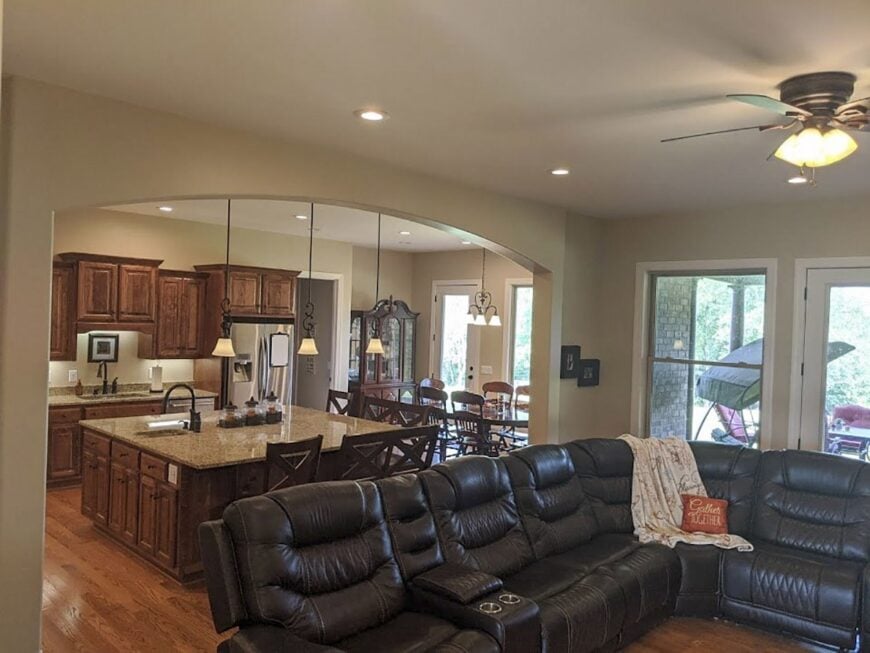
This open-concept space seamlessly blends the kitchen and living area, creating a cohesive environment for both cooking and relaxing. The kitchen showcases rich wooden cabinetry and a large granite island framed by pendant lights. A spacious living room with a sectional sofa offers an inviting setup for family gatherings or casual lounging.
Enter This Living Room with Plush Seating and Expansive Views

This living room provides a comfortable space featuring a plush leather sectional perfect for family gatherings or movie nights. The hardwood floors add a classic touch, while large windows offer views of the lush outdoor scenery. The room seamlessly transitions into an adjacent dining area, enhancing the open and inviting layout.
Look at This Living Room Featuring a Stone Fireplace
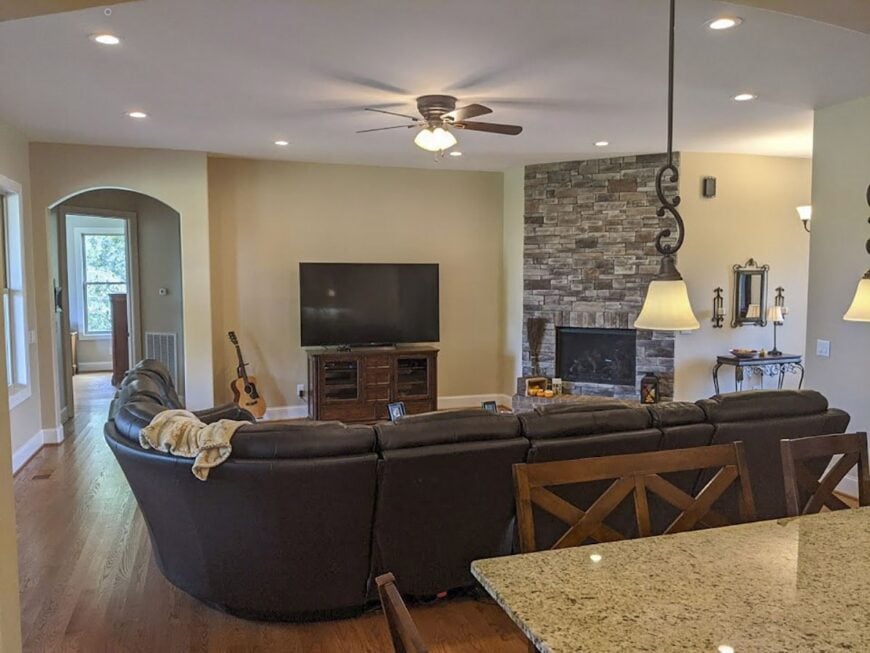
This living room showcases a comfortable, family-friendly layout with a curved leather sectional that invites relaxation. The focal point is a striking stone fireplace, offering warmth and texture against the neutral walls. Overhead, a ceiling fan and recessed lighting provide a subtle yet effective way to distribute light and air, enhancing the room’s inviting atmosphere.
Walk Into this Living Area with a Seamless Flow Into a Traditional Kitchen

This living area features plush seating for relaxation, complemented by warm hardwood floors extending into the adjacent kitchen. The open doorway connects these spaces, revealing rich wooden cabinetry and stainless steel appliances. A ceiling fan adds a functional and stylish element, keeping the room inviting and comfortable.
Spot the Abundant Storage in This Functional Laundry Room

This laundry room combines style with practicality, featuring granite countertops and rich wood cabinetry. The stainless steel washer and dryer offer functionality, while the ample cabinets ensure organized storage. Neutral walls and tile flooring complete the space, creating a clean and efficient environment for household tasks.
Peek Inside This Compact Yet Functional Laundry Nook

This laundry room makes the most of its narrow space with its side-by-side washer and dryer setup. The warm wooden cabinets offer ample storage for laundry essentials, while granite countertops add a touch of elegance. Neutral walls and simple tile flooring create a clean and efficient environment for everyday tasks.
Source: Architectural Designs – Plan 36651TX






