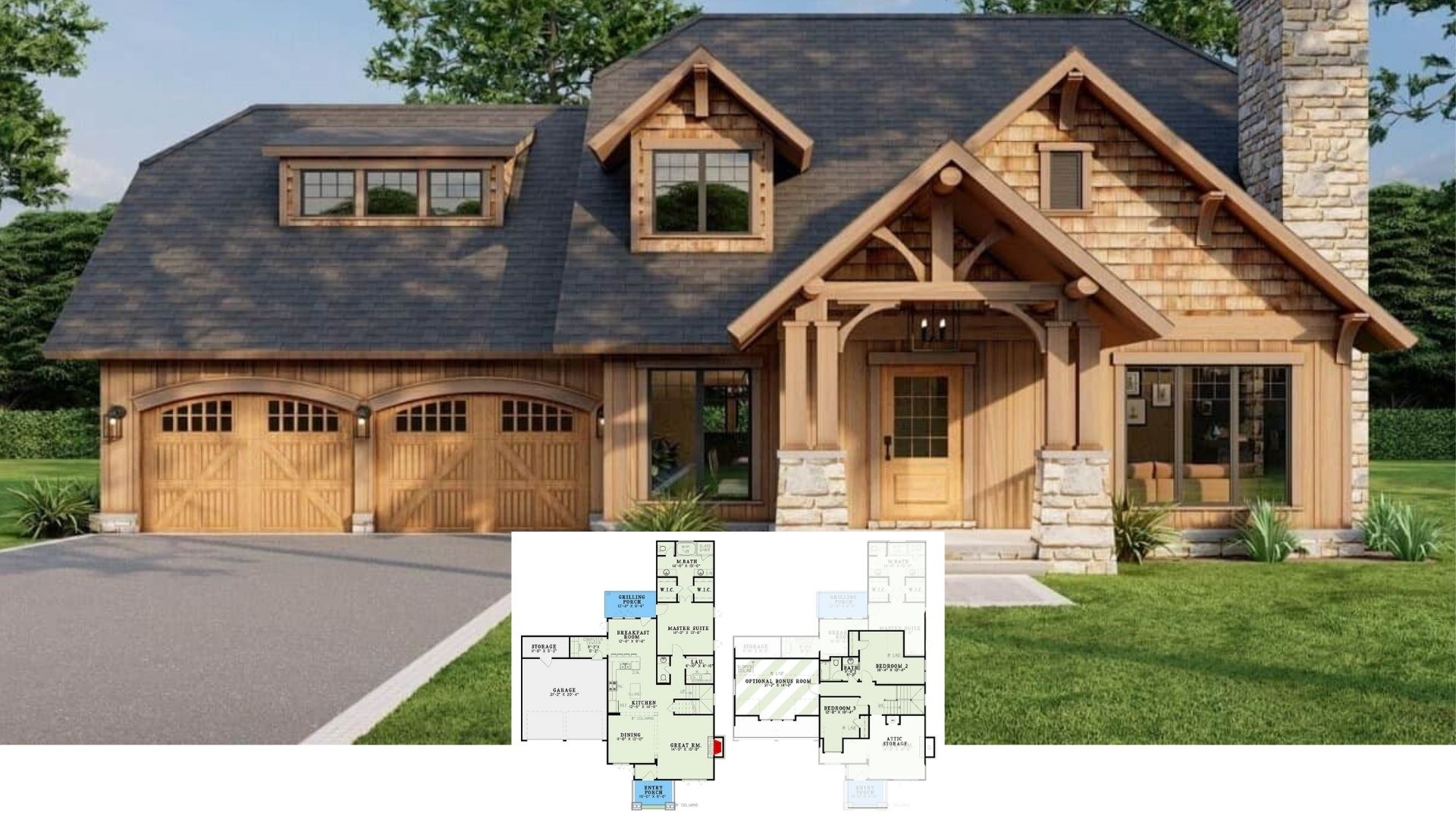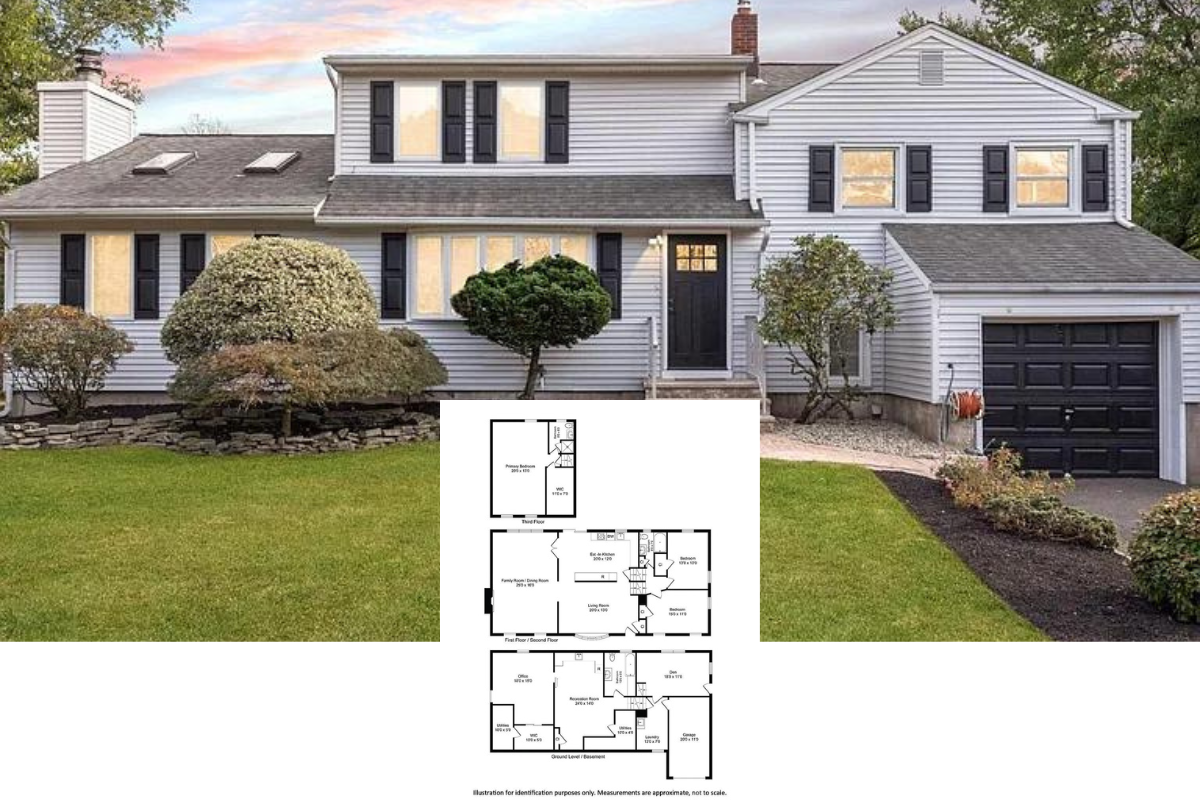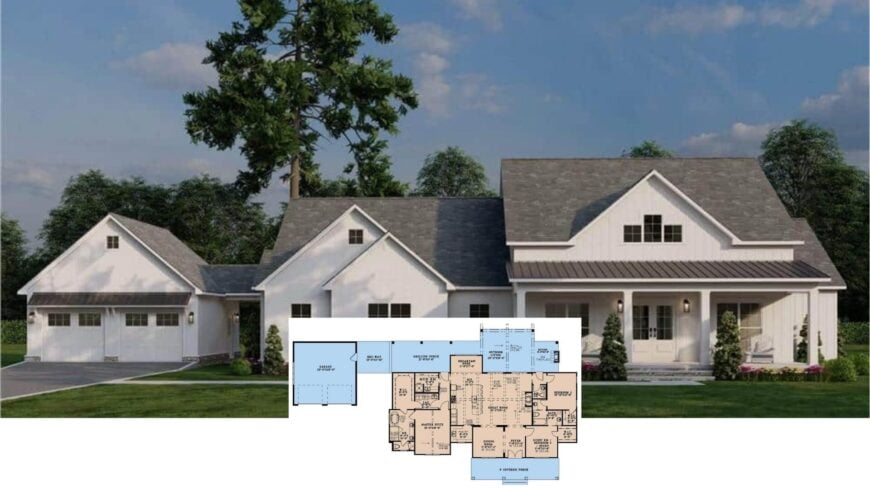
Welcome to a delightful showcase of classic Craftsman architecture, where charm and practicality meet in perfect harmony. This single-story, 2,200-square-foot residence features three inviting bedrooms and two-and-a-half bathrooms, making it an ideal layout for families or entertaining guests.
The exterior presents a timeless facade with white siding set against a deep gray roof, accentuated by fascinating dormer windows, culminating in a welcoming front porch that beckons you to sit and enjoy the day.
Classic Craftsman Facade with Inviting Front Porch and Dormer Windows
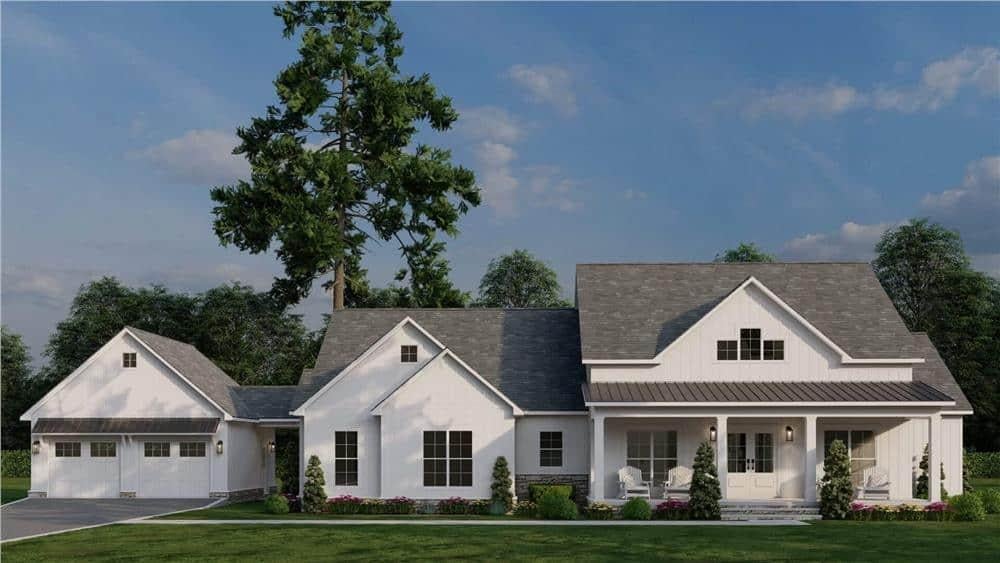
It’s a classic Craftsman design, effortlessly combining clean lines with rustic charm. I love how it’s not just about aesthetics – the practical two-car garage and spacious interior floor plan highlight the Craftsman’s commitment to functionality without sacrificing style.
As you explore this home, you’ll discover a perfect blending of traditional craftsmanship with contemporary conveniences, reflecting a lifestyle of balanced sophistication and comfort.
Spacious Craftsman Floor Plan With a Versatile Mud Room
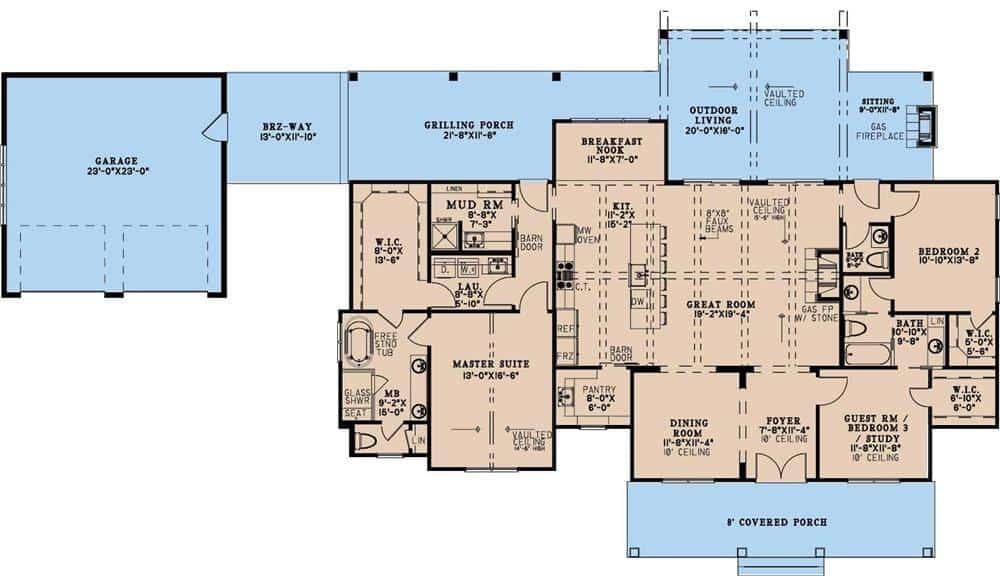
This detailed floor plan illustrates the spacious layout of a Craftman-style home, highlighting its practical yet stylish design. The central Great Room features vaulted ceilings that enhance its open feel, while the expansive Master Suite promises tranquility with its en-suite bathroom and direct access to a warm mud room.
Outdoor living spaces, complete with a grilling porch and sitting area, extend the home’s entertaining capabilities seamlessly into the outdoors.
Source: The Plan Collection – Plan 193-1321
Attractive Farmhouse Exterior with a Detached Garage
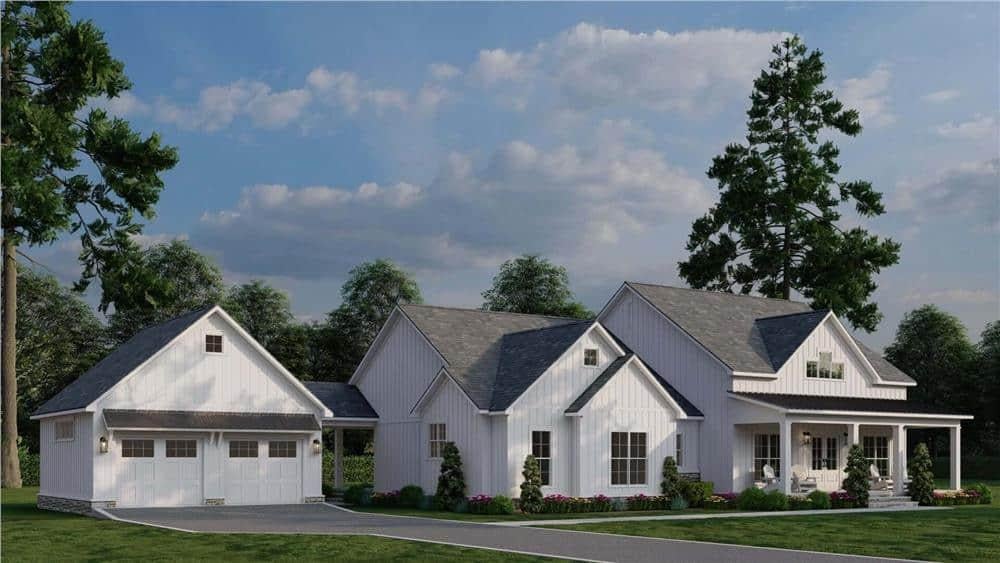
This delightful farmhouse combines traditional elements with a contemporary twist, showcasing white board and batten siding against a contrasting gray roof. The inviting front porch is adorned with classic columns, offering a perfect spot to relax and enjoy the surroundings.
The detached garage mirrors the home’s style, providing both functional space and aesthetic harmony.
Farmhouse with a Relaxed Porch and Graceful Dormers
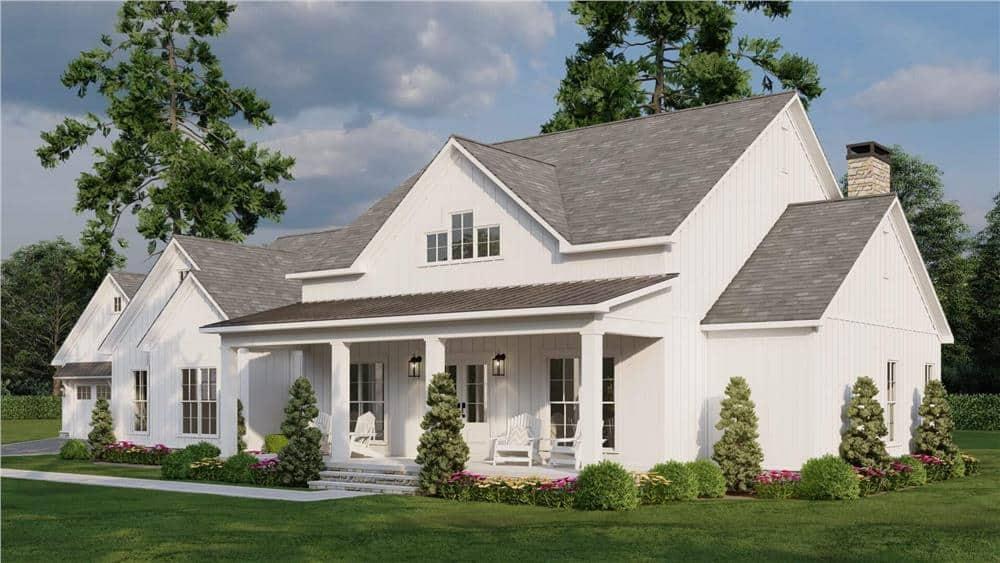
What I love about this farmhouse is its clean board and batten siding paired with neat dormer windows, giving it that classic charm. The inviting porch, complete with comfy seating, perfectly complements the lush greenery around it.
Soft lighting enhances the peaceful atmosphere, making this a wonderful spot to unwind after a long day.
Stunning Ranch Exterior with a Massive Gabled Porch
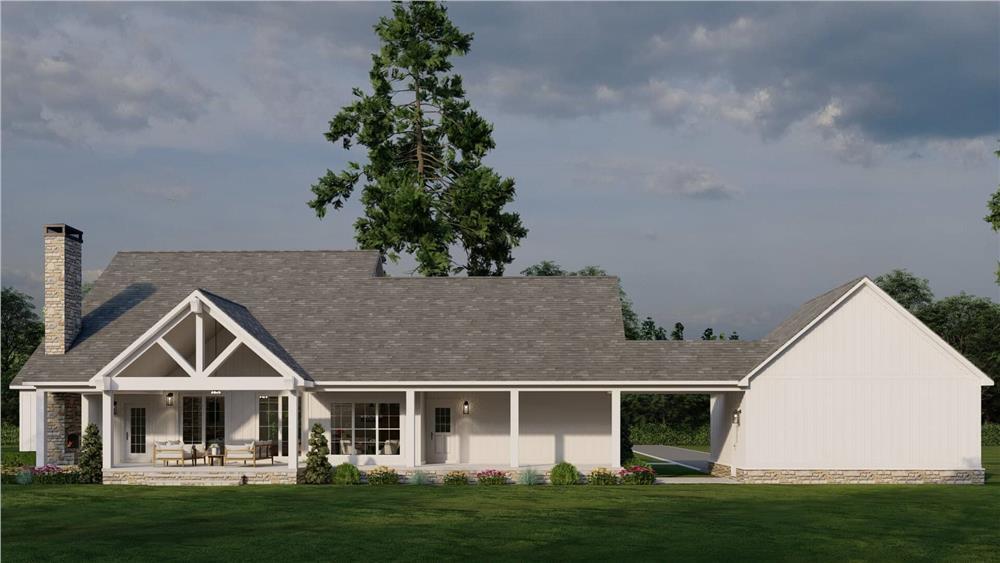
This ranch-style home is all about polished simplicity with its elongated silhouette and striking gabled porch. The white facade paired with a gray roof creates a clean, cohesive look that feels perfectly grounded by the sturdy stone chimney.
I can imagine lounging on the front porch, enjoying a peaceful afternoon in this harmonious setting.
Craftsman Living Room Highlighted by a Striking Stone Fireplace

This craftsman living room draws attention with its impressive stone fireplace, creating a focal point that exudes warmth and character. The wooden beams on the vaulted ceiling add rustic charm, echoing the natural elements of the fireplace.
Large windows flood the space with natural light, complementing the neutral tones and inviting seating arrangement.
Stone Fireplace Creates a Warm Focal Point in This Relaxed Living Room
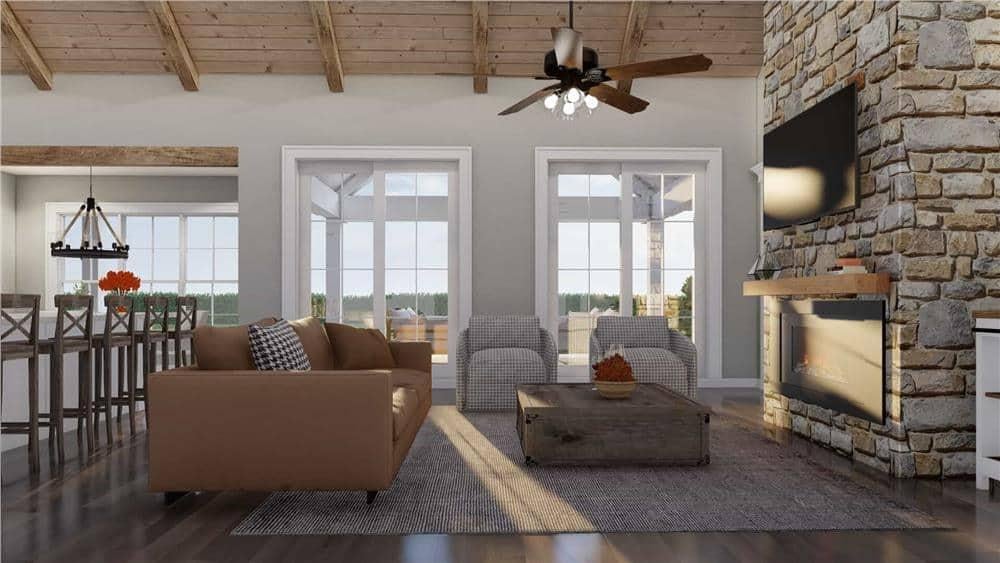
This living room exudes a sense of pleasant refinement thanks to its impressive stone fireplace, which naturally draws the eye as a central feature. The wooden ceiling beams add a rustic touch, complementing the earthy tones of the tan sofa and textured rug.
Ample natural light floods the space through large windows, offering views of the surrounding landscape and seamlessly connecting the indoors with the outdoors.
Stone Fireplace and Wood Beam Ceilings Make This Craftsman Living Room Shine

This living room showcases a stunning stone fireplace framed by rustic wood beam ceilings, amplifying its craftsman charm. The neutral color palette is grounded by a plush tan sofa, while ample natural light streams through large windows and French doors.
I love how the soft seating area offers a perfect spot to relax by the fireplace, making it a focal point of the room.
Vaulted Wooden Ceilings in an Open-Concept Living Area with a Central Island
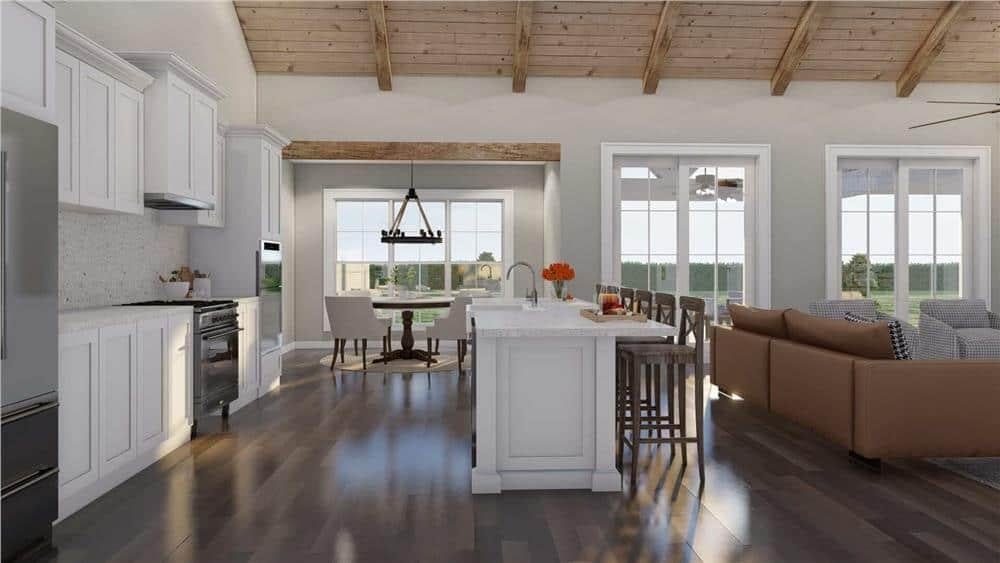
This inviting kitchen and living space features beautiful vaulted ceilings with exposed wooden beams, emphasizing its open-concept design. A spacious central island acts as a perfect gathering spot, surrounded by smooth white cabinetry that gives the room a bright and airy feel.
The large windows flood the area with natural light, blending indoor comfort with views of the outdoors.
Farmhouse Kitchen Featuring a Streamlined Island and Rustic Barn Door

This kitchen balances innovative functionality with rustic charm, thanks to its smooth white cabinetry and expansive central island. The wooden bar stools and barn door introduce warm, earthy tones that complement the vaulted ceilings and exposed beams.
I appreciate how the casual dining area with its chandelier ties the space together, making it perfect for both meal prep and gatherings.
Farmhouse Kitchen with Exposed Beam Ceilings and Central Stone Fireplace
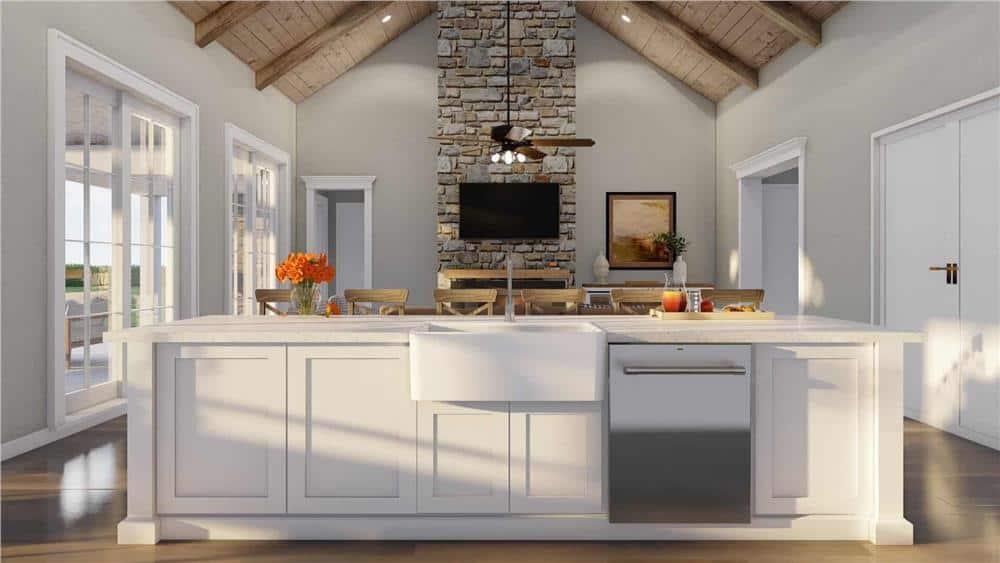
This inviting kitchen embraces a warm, rustic charm with its exposed wooden beam ceilings complementing a stunning stone fireplace. The central island, finished in crisp white, provides a functional area for meal prep and casual dining.
Tall French doors on either side allow natural light to flood the space, creating a quiet and open atmosphere.
Warm Breakfast Nook with a Rustic Chandelier
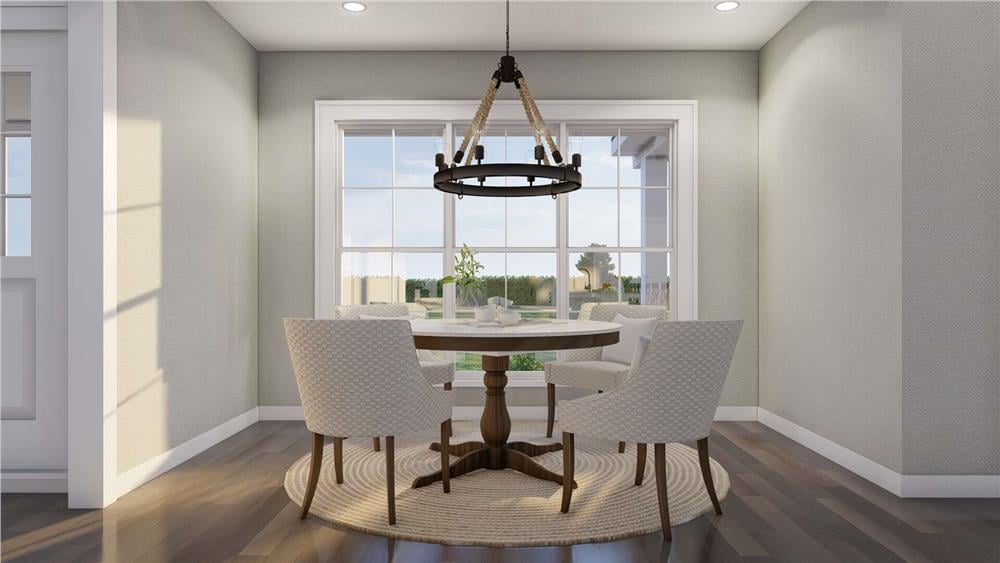
This breakfast nook offers a warm, inviting space featuring a round wooden table surrounded by comfortable, upholstered chairs. The highlight is a rustic chandelier that adds character and depth to the simple, exquisite design.
Large windows flood the area with natural light, making it a perfect spot to enjoy morning coffee while gazing outside.





