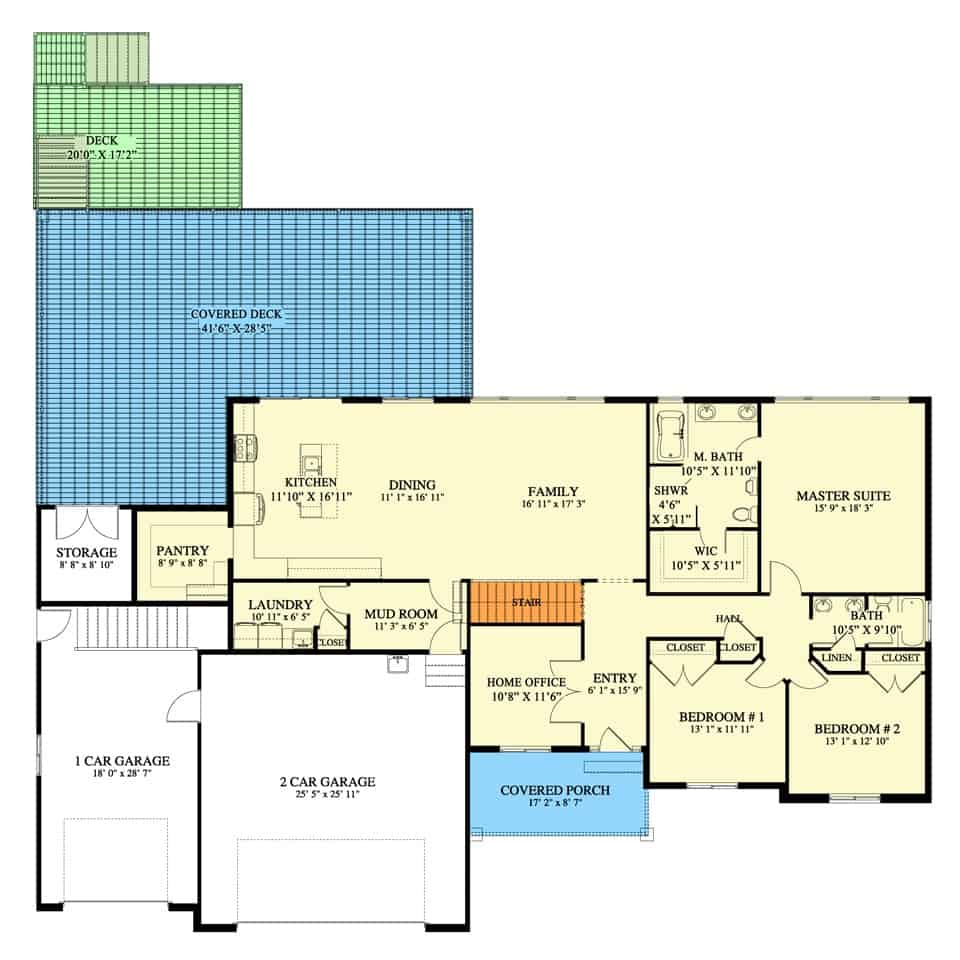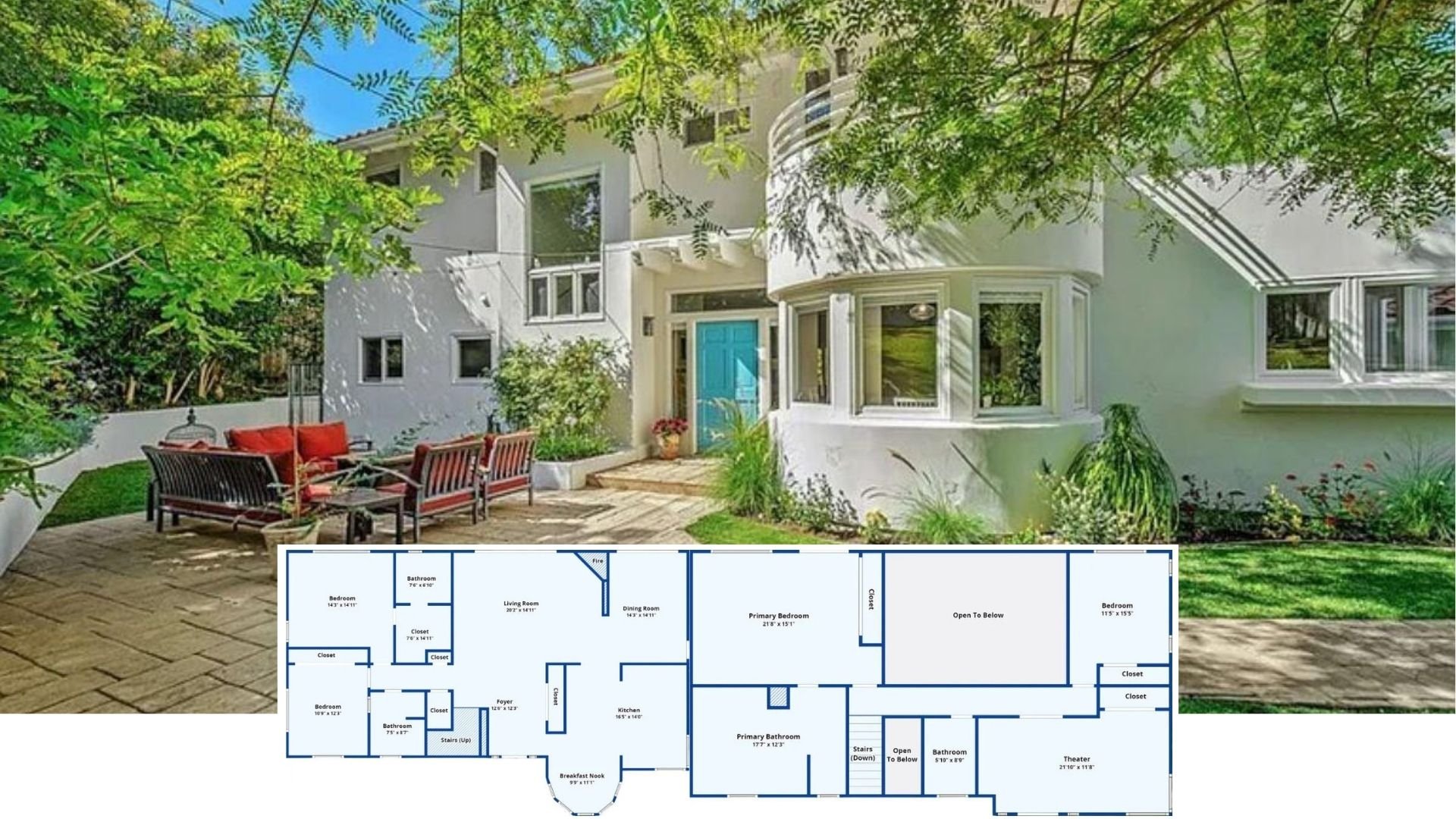Welcome to this inviting 2,296 sq. ft. Craftsman-style home, boasting three bedrooms and two bathrooms on a single story. The stone facade is beautifully paired with horizontal siding, creating a warm, harmonious exterior. With a generous three-car garage and thoughtful outdoor and indoor spaces, this home strikes the perfect balance between functionality and classic Craftsman charm.
Look at This Craftsman Exterior with a Stone Facade and Inviting Porch

This home exemplifies the Craftsman style, characterized by its extensive use of natural materials such as wood and stone and marked by inviting porches and gabled rooflines. The design incorporates a seamless indoor-outdoor flow with cozy communal areas, embodying the simplicity of Craftsman architecture.
Explore the Thoughtfully Laid-Out Main Floor Plan with Dedicated Home Office

This floor plan showcases a well-organized layout featuring a central family area flanked by a dining space and kitchen, complete with a practical pantry. Notice the inclusion of a dedicated home office near the entry, providing a quiet workspace that is accessible and separate from the hustle of family life. The design also integrates a generous covered deck and porch, encouraging seamless indoor-outdoor living and entertaining, emblematic of Craftsman-style homes.
Source: Architectural Designs – Plan 36651TX
Check Out This Well-Planned Basement with a Custom Theater Room

This basement floor plan thoughtfully includes a spacious family room connected to a dining area and kitchen, making it perfect for casual gatherings. The standout feature is the custom theater room, offering an immersive entertainment experience and an exercise room for at-home fitness. With additional storage areas, a pantry, and cold storage, this layout caters to both leisure and practicality.
Source: Architectural Designs – Plan 36651TX
Notice the Expansive Deck Perfect for Entertaining in This Craftsman Retreat

This Craftsman home features a striking combination of stonework and clean siding on the exterior, blending tradition with simplicity. The large deck, prominently seen in this view, offers an excellent space for outdoor gatherings while flowing seamlessly into the lush surroundings. The gabled roof and three-car garage add to the home’s functionality and classic Craftsman charm, ensuring both style and practicality.
Explore the Tiered Decks with Spectacular Mountain Views

This home features a unique design with tiered decks seamlessly blending into the scenic landscape, perfect for enjoying panoramic mountain vistas. The raised porch provides an elevated vantage point, offering ideal outdoor dining and relaxation spaces. The design emphasizes a connection with nature, featuring open railings and strategic placement inviting the surrounding beauty.
Look at This Upper and Lower Decks that Expand Your Outdoor Living Space

This Craftsman home showcases a striking tiered deck design that seamlessly blends indoor and outdoor living areas. The upper deck offers ample space for dining and lounging, while the lower tier provides a more intimate setting with stairs leading to the lush lawn. Large windows and a gabled roof enhance the connection to the picturesque surroundings, making it perfect for mountain living.
Step Into This Entryway with a Bold Green Door and Subtle Artistic Touches

This inviting entryway features a striking green front door that sets a lively tone against the neutral walls, creating an immediate focal point. The space is adorned with minimalist black and white artwork, adding a touch of sophistication. A patterned bench offers practicality and style, complementing the understated elegance of the hardwood flooring underfoot.
Notice the Intriguing Artwork and Glass-Paned Door in This Hallway

This hallway design showcases striking monochrome artwork, providing a bold contrast against crisp white walls. A glass-paned wooden door allows natural light to flow between rooms, enhancing the open feel. A patterned bench introduces a functional yet stylish element, complementing the warm wood flooring that ties the space together.
Walk Into This Spacious Living Room with Mid-Century Flair and Plush Seating

Step into this open-concept living room, where a plush sectional invites relaxation, set against a backdrop of wide, bright windows. The space features a seamless flow into the kitchen and dining area, highlighting the home’s interconnected design. Subtle green cabinetry and pendant lights add contemporary touches, creating an engaging environment for entertaining and everyday living.
Explore This Living Room with Textured Accents and a Cozy Seating Area

This living room showcases a striking combination of textures, featuring a stylish brown sofa and woven wall decor that adds an earthy touch. The large TV and console create a harmonious focal point against the crisp white walls. The space is functional and inviting, with ample natural light streaming through the windows, ideal for relaxation and entertainment.
Enter This Stylish Dining Area and Kitchen with Sage Cabinetry

This kitchen and dining area feature sage green cabinetry, providing a calming backdrop to the spacious layout. The chic wooden dining table is paired with black and cream chairs, creating a welcoming space for meals. Large windows and sliding doors open to the outdoors, blending interior comfort with nature’s charm.
Spot the Sage Green Cabinetry and Natural Textures in This Bright Kitchen

This kitchen beautifully incorporates sage green cabinets, offering a fresh, calming atmosphere contrasting with the warm wood flooring. The marble countertop island, accentuated by wicker pendant lights, creates a practical yet stylish focal point. Sliding glass doors open up to a spacious deck, seamlessly connecting the indoor culinary space to the outdoor dining area, perfect for entertaining.
Notice the Sage Green Cabinets Paired with a Granite Island in This Kitchen

This kitchen features stunning sage green cabinetry that creates a calming atmosphere, beautifully offset by granite countertops. The central island becomes a focal point with its integrated sink and seating, which are ideal for casual meals or conversation. Woven pendant lights add a touch of natural texture, enhancing this functional space’s warm, inviting feel.
Look at Those Sage Green Cabinets in This Open-Plan Kitchen-Living Area

This inviting kitchen features elegant sage green cabinets that blend style and function effortlessly, complemented by a speckled granite island. Woven pendant lights add warmth and texture, contrasting with the white walls and hardwood flooring throughout the open-plan space. The living and dining areas are thoughtfully arranged for seamless entertaining, highlighted by a cozy sectional and a bold black chandelier.
Check Out This Functional Mudroom with a Bold Navy Built-In

This mudroom combines practicality with style, featuring a striking navy built-in bench and storage unit that keeps everything organized. The woven baskets on top add a touch of warmth and texture, contrasting beautifully with crisp white walls. Nearby, the garage and laundry room entryways ensure a seamless flow for daily routines, enhancing the home’s functionality.
Step Into This Bedroom with a Stylish Canopy Bed

This bedroom features a black canopy bed as its centerpiece, paired with a cozy bench at the foot. The large windows flood the space with natural light, emphasizing the connection with the lush outdoors. Warm wood flooring and subtle pendant lights add a contemporary touch, while the soft rug enhances the room’s inviting atmosphere.
Relax In This Bedroom with a Minimalist Canopy Bed and Gallery Wall

This bedroom highlights a black canopy bed that offers a peaceful setting. A beautifully arranged gallery wall adds a personal touch, emphasizing the room’s polished style. Natural light floods in through generous windows, enhancing the calm and airy atmosphere, with a peek into a luxurious bath area seen through the open door.
Enter This Bathroom Featuring a Double Vanity and Freestanding Tub

This bathroom showcases a stylish double vanity with marble countertops and wooden cabinetry that blends functionality with classic design. The freestanding tub is nestled against a backdrop of textured hexagonal tiles, creating a spa-like ambiance. Illuminated by natural light through white shuttered windows, this space combines sophistication with comfort.
Relax in This Tiered Deck Design With Cozy Seating Area

This image highlights a thoughtfully designed tiered deck with seamless transitions between levels, perfect for entertaining and relaxation. The upper deck hosts a dining area, while the lower tier features black cushioned seating that invites gatherings. The crisp white railings and natural wood tones harmonize with the scenic backdrop, emphasizing an integrated indoor-outdoor lifestyle.
Check Out This Covered Patio with Ample Dining Space

This covered patio extends your living space outdoors, featuring a generous dining area perfect for family gatherings. The beige tones of the wooden table and chairs harmonize with the natural surroundings, while the soft area rug adds a touch of elegance. Potted plants around the space bring greenery, enhancing the relaxed and inviting atmosphere.
Source: Architectural Designs – Plan 36651TX






