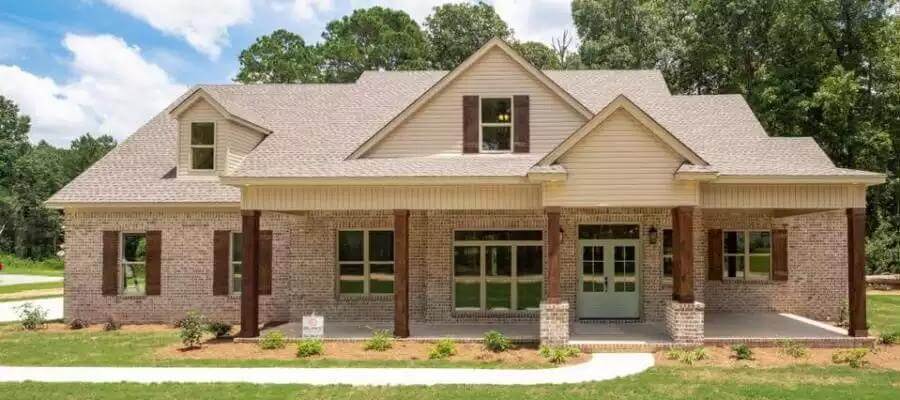
Specifications
- Sq. Ft.: 2,956
- Bedrooms: 4
- Bathrooms: 3
- Stories: 2
- Garage: 2
Main Level Floor Plan
Second Level Floor Plan
Exterior

Kitchen

Kitchen

Kitchen

Breakfast Nook

Dining Room

Primary Bedroom

Primary Bathroom

Drop Zone

Bathroom

Utility Room

Outdoor Living

Details
Red brick exterior, shuttered windows, a gable dormer, and an inviting front porch framed by rustic pillars give this 4-bedroom country home a traditional appeal.
Upon entry, a foyer and formal dining room greet you. They flow seamlessly into the family room and eat-in kitchen allowing a smooth transition throughout the space. A corner fireplace sets a cozy focal point while an angled door at the back extends the living area onto a covered porch warmed by another fireplace.
The primary bedroom occupies the right wing. It comes with private porch access and a spa-like bath with dual vanities, a garden tub, a custom shower, and a walk-in closet.
Across the home, you’ll find the second bedroom, utility room, and mudroom that leads to the double garage.
Two more bedrooms are located upstairs and share a compartmentalized bath. They are accompanied by a game room perfect for family movie night.
Pin It!

The House Designers Plan THD-7706








