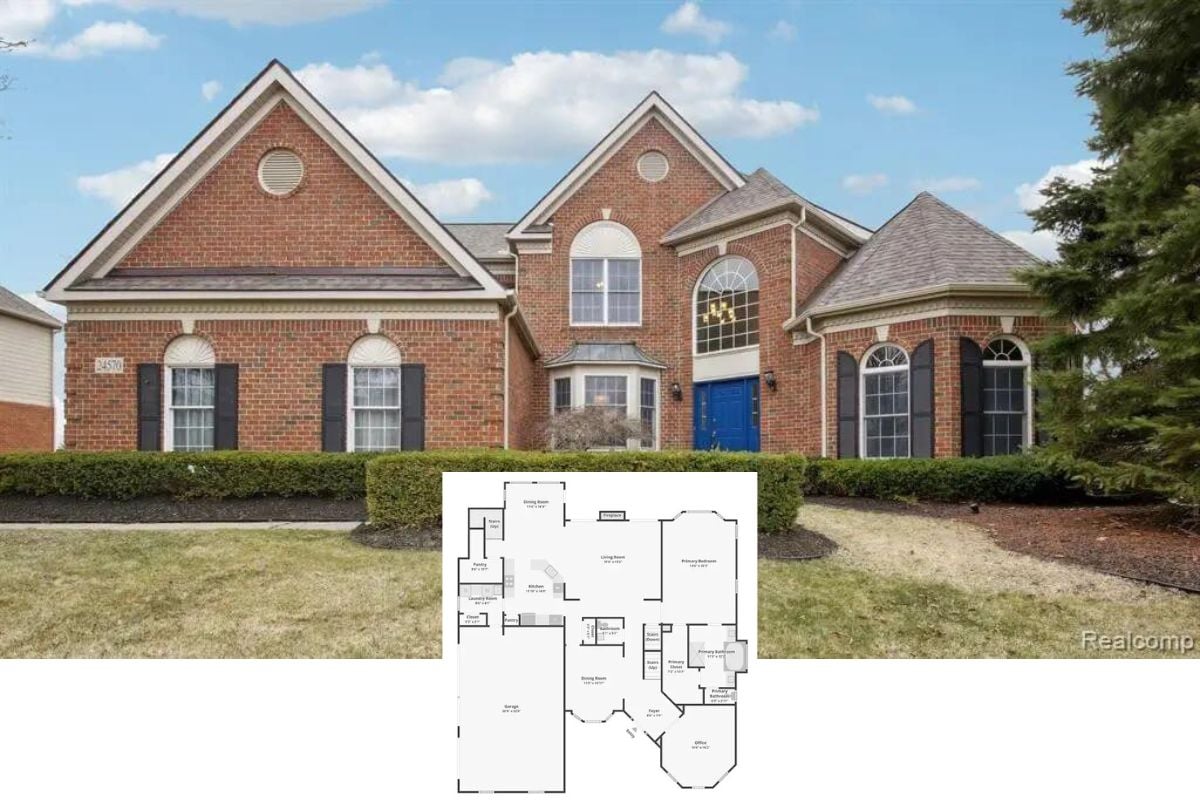Welcome to this beautiful 2,576-square-foot modern farmhouse, where traditional charm meets contemporary style. This single-story home features 3 bedrooms, 2.5 bathrooms, and a 3-car garage, all enveloped in a harmonious blend of crisp white siding and deep blue roof. Warm wood accents and expansive windows create a welcoming facade, inviting natural light into a spacious, open-concept interior.
Farmhouse Charm with a Contemporary Twist and Beautiful Warm Wood Accents

This home masterfully combines classic farmhouse elements like board-and-batten siding and symmetrical gables with modern design touches, notably expansive windows and sleek, dark roofing. Dive into the thoughtfully designed spaces, from the vaulted living area to the luxurious master suite, and explore how traditional and contemporary elements coexist beautifully in this home.
Explore the Flow of This Open Concept Main Floor Plan

This floor plan reveals a smartly designed open-concept layout focused on functionality and flow. The vaulted living space seamlessly connects the dining area and kitchen, promoting an inclusive atmosphere. Noteworthy is the integration of the office space with built-ins, offering a practical work-from-home setup. The master suite features a vaulted ceiling and tile shower, adding a touch of luxury. Meanwhile, the generous garage access from the main area ensures practicality. The vaulted porches at both ends of the living space invite the outdoors in, perfect for relaxing with a view.
Buy: The House Designers – THD-7895
Check Out the Dedicated Game Room for Endless Fun

This floor plan highlights a spacious game room measuring 14 by 24 feet with a 9-foot ceiling, offering plenty of room for entertainment or relaxation. Located at the top of the stairs for easy access, it’s designed to be a hub for fun and leisure. Whether it’s for gaming, movie nights, or casual gatherings, this versatile space is a great addition to the home’s layout.
Buy: The House Designers – THD-7895
Admire the Symmetry of This Modern Farmhouse

This home’s exterior showcases a balanced blend of traditional farmhouse and contemporary design. The crisp white board-and-batten siding pairs effortlessly with the sleek dark roof, while the symmetrical gables provide a classic touch. Expansive windows are strategically placed to maximize light and create a seamless connection to the manicured lawn. A charming porch area, adorned with minimalist outdoor furniture, invites relaxation and complements the home’s clean lines. The landscaped greenery adds depth, framing the structure beautifully against the twilight sky.
Check Out the Expansive Windows and That Relaxing Atmosphere of the Living Room

This living room balances modern style with comfort, featuring a sleek white backdrop and subtle design elements. Notice the towering stone fireplace adorned with minimal decor, drawing the eye upward and adding a sense of warmth. The deep blue sectional offers ample seating, punctuated by vibrant yellow throw pillows that introduce a splash of color. Set against a wall of expansive windows, this space enjoys plenty of natural light, blending indoor and outdoor living seamlessly. Built-in shelving adds both function and a personal touch, perfect for displaying cherished collectibles.
Notice the Marble Island Stealing the Show in This Sleek Kitchen

This kitchen exudes modern charm with its crisp white cabinetry and polished stainless-steel appliances. The stunning marble island takes center stage, offering not just space for meal prep but also a chic seating area with its dark wood barstools. Subtle under-cabinet lighting enhances the clean lines of the design, while the wooden floors add warmth to the space. The metallic pendant light above the island provides focused illumination, adding a contemporary touch that ties the room together.
Check Out the Striking Marble Countertop in This Airy Kitchen

This kitchen beautifully combines functionality with a modern aesthetic, featuring a striking marble countertop that extends into a breakfast bar. The white cabinetry complements the muted metal accents of the pendant lights, adding a contemporary touch. Large windows flood the space with natural light, enhanced by the light wood flooring that adds warmth. The open layout connects seamlessly with a cozy dining area, inviting communal gatherings. Notice the clever use of under-cabinet lighting that highlights the clean, sleek finishes.
Notice the Vibrant Throw Pillows Adding a Splash of Color to This Living Room

This contemporary living room beautifully marries style and functionality. The expansive blue sectional accommodates plenty of seating, accented by vibrant yellow throw pillows that inject a lively touch. A sleek, minimalistic fireplace serves as the focal point, framed by built-in shelving that artfully displays decor. Light wood flooring enhances the airy feel, while large windows flood the space with natural light, harmonizing the indoor environment with the outdoors. This inviting setup is perfect for both quiet evenings and entertaining guests.
Notice the Artful Arrangement of Prints in This Contemporary Living Room

This living room blends contemporary comfort with artistic flair. The white walls serve as a canvas for a thoughtfully arranged collection of prints, adding color and personality. A modern fireplace with a minimalist mantel becomes a sleek focal point, complemented by built-in shelving displaying a mix of books and decor. The deep blue seating area, punctuated by a vibrant yellow throw pillow, offers a cozy spot for relaxation. Light wood flooring ties the space together, providing warmth to the clean, sophisticated design. Ample natural light filters in, enhancing the room’s bright and open feel.
Buy: The House Designers – THD-7895






