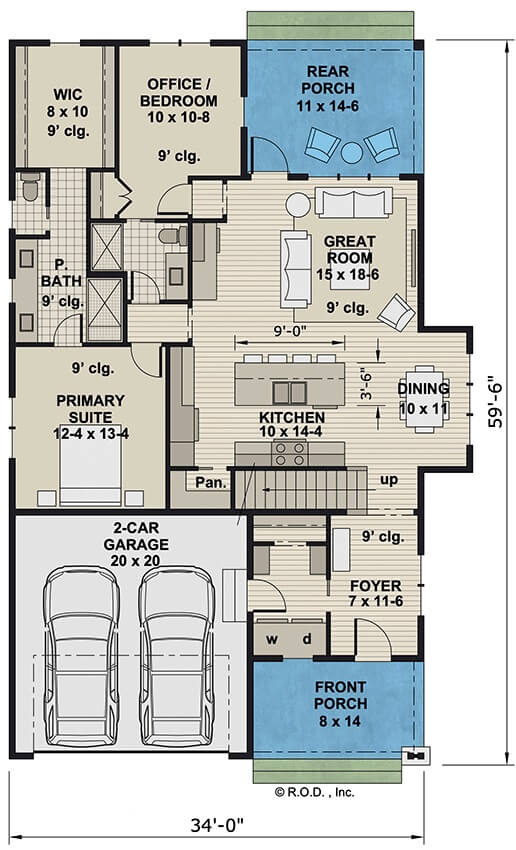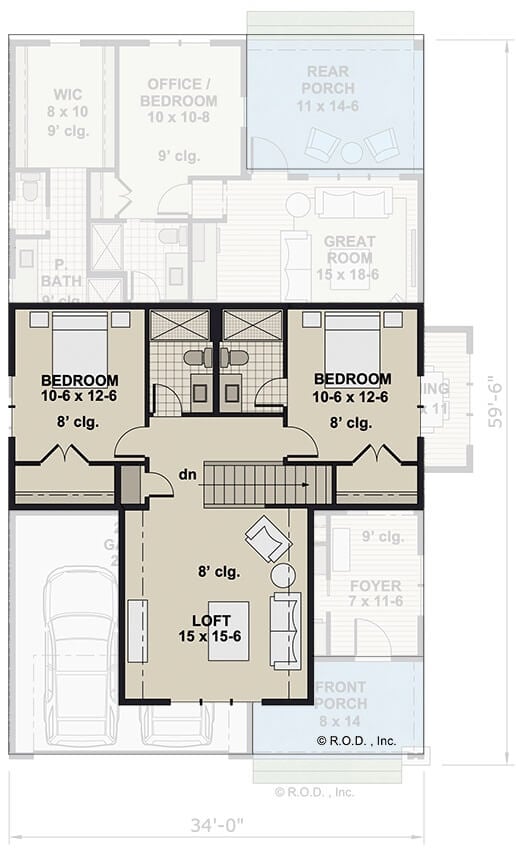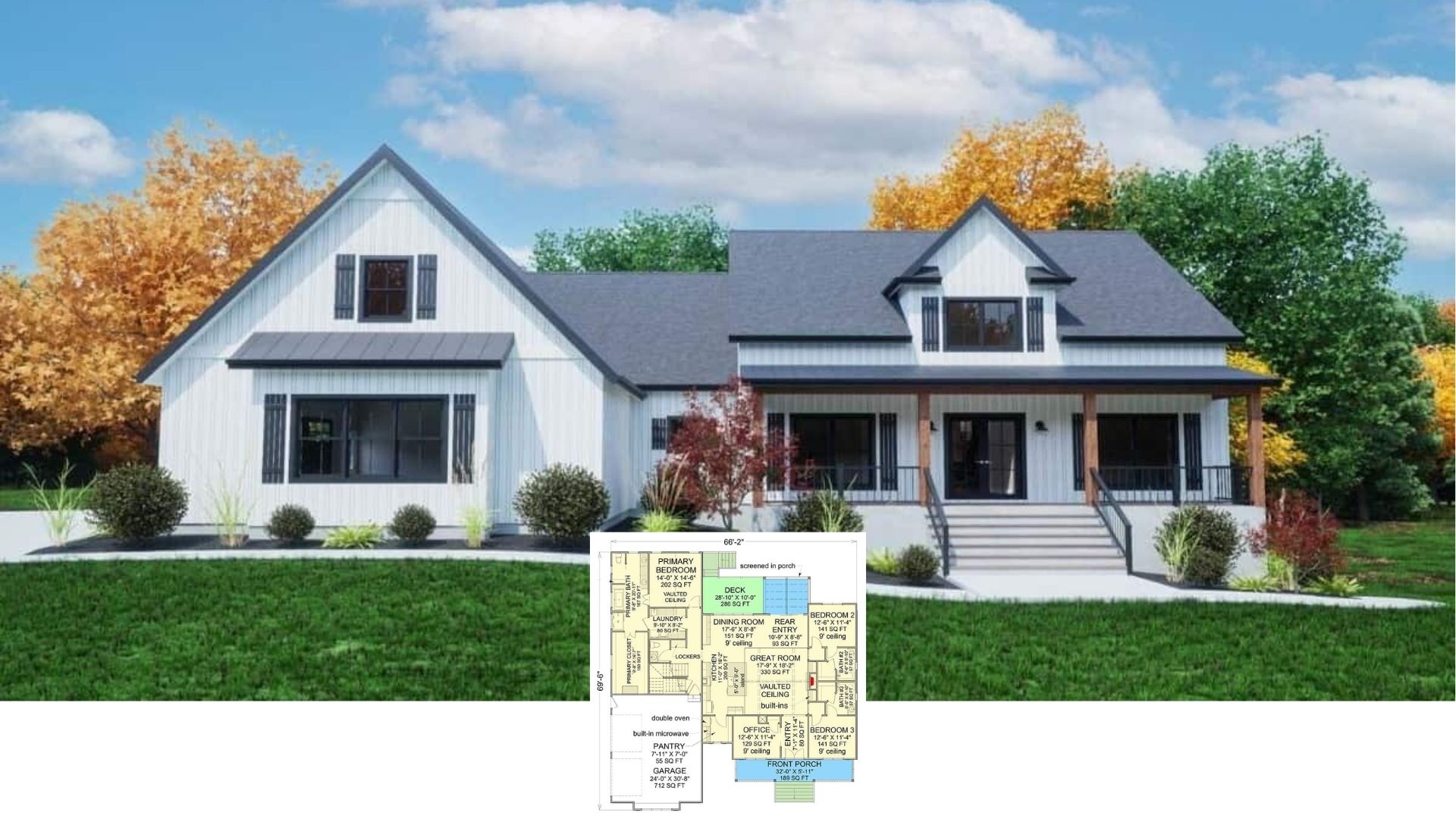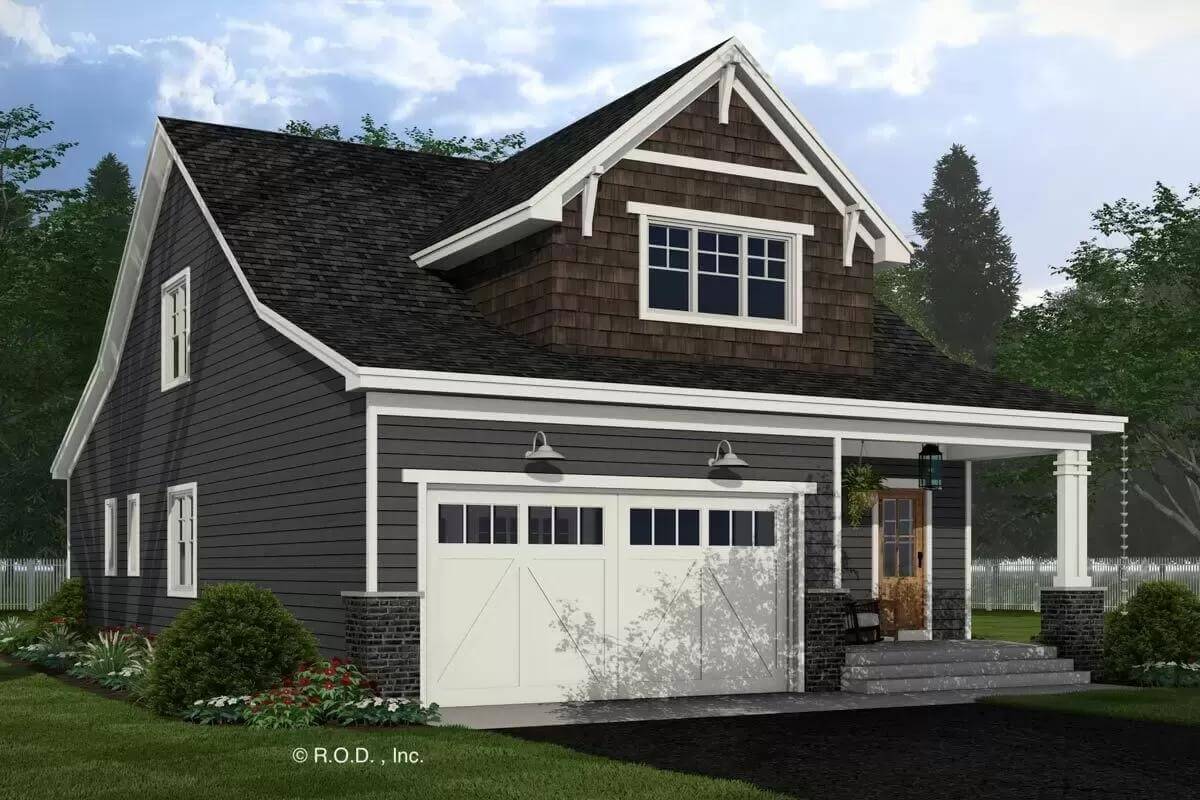
Specifications
- Sq. Ft.: 2,223
- Bedrooms: 4
- Bathrooms: 4
- Stories: 2
- Garage: 2-3
Main Level Floor Plan
Second Level Floor Plan
Front View
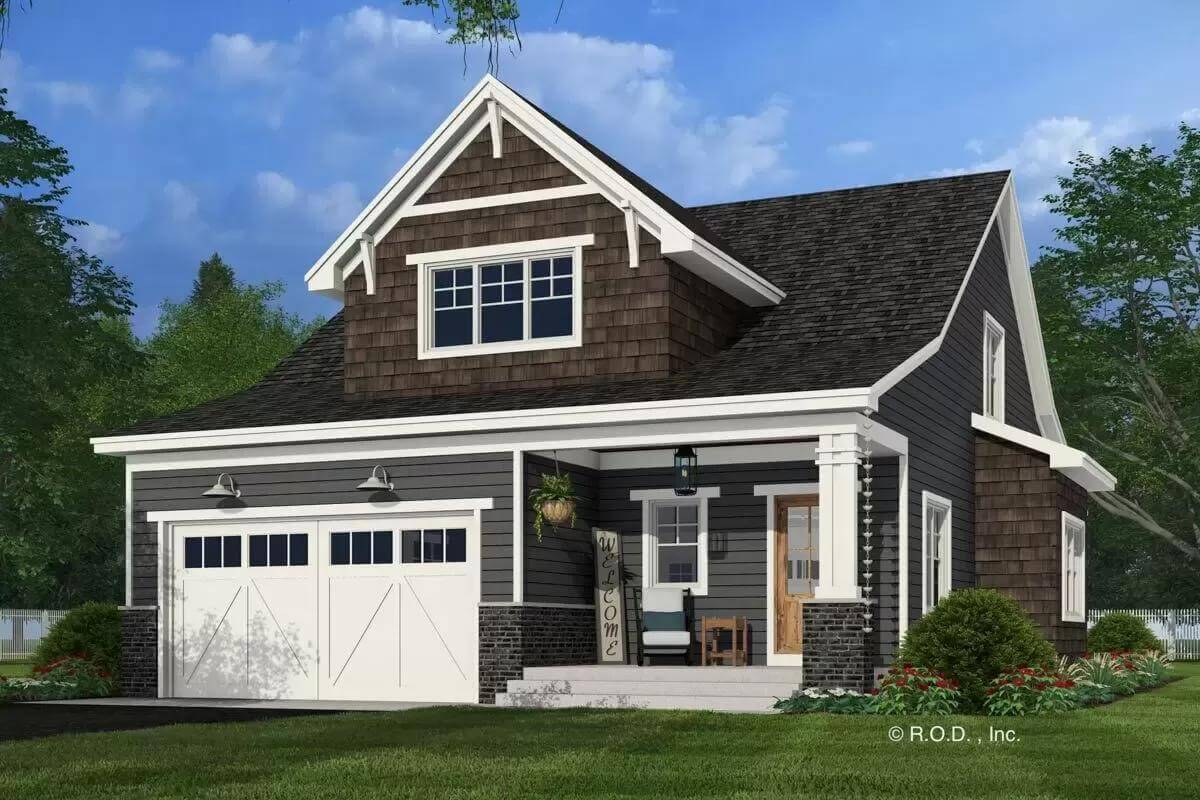
Rear View
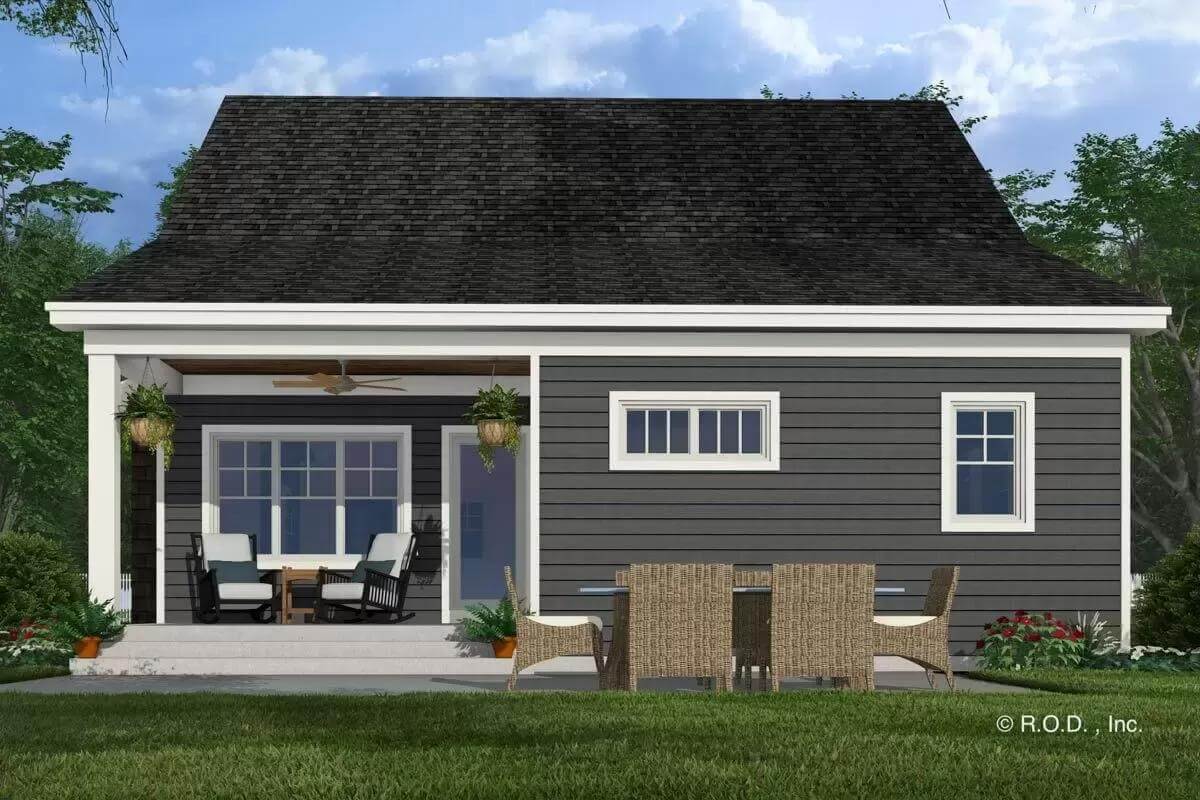
Foyer
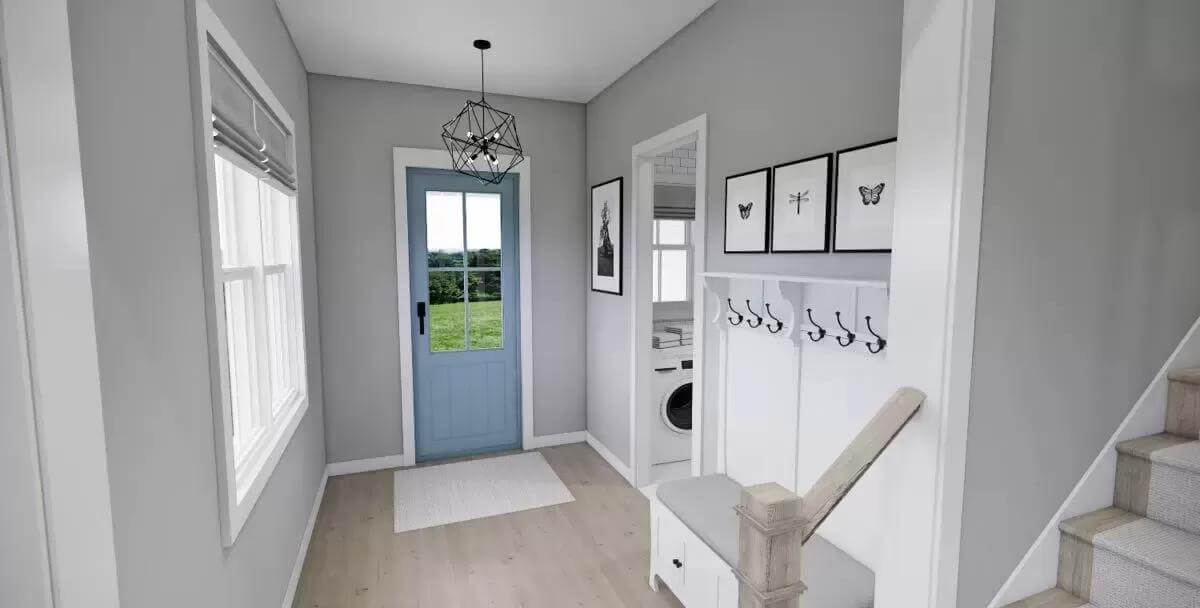
Office
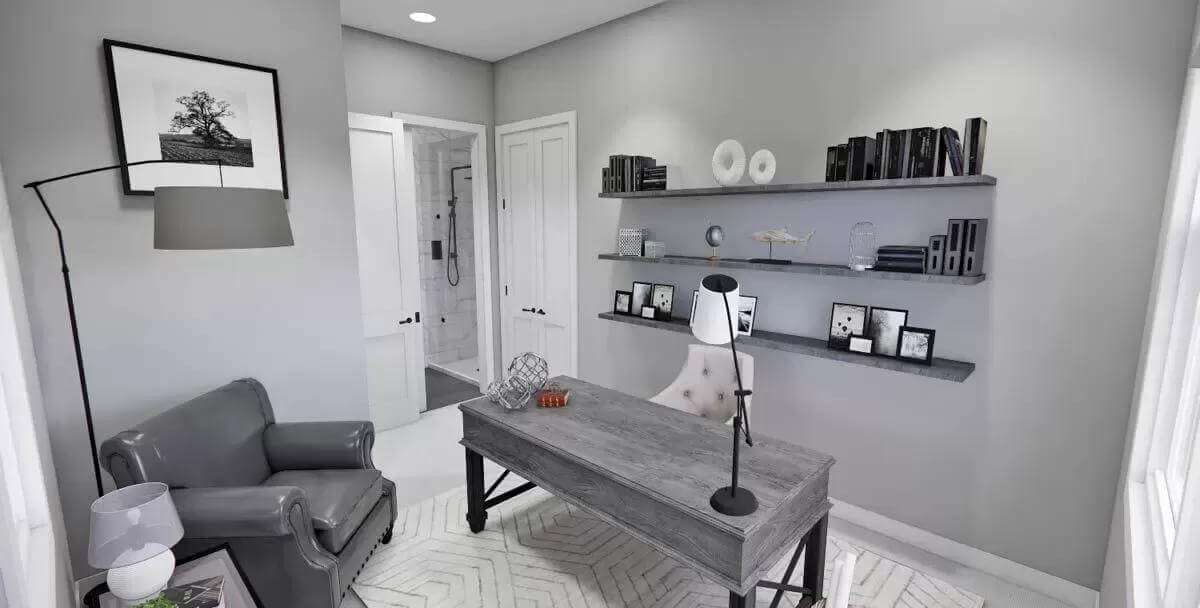
Laundry Room
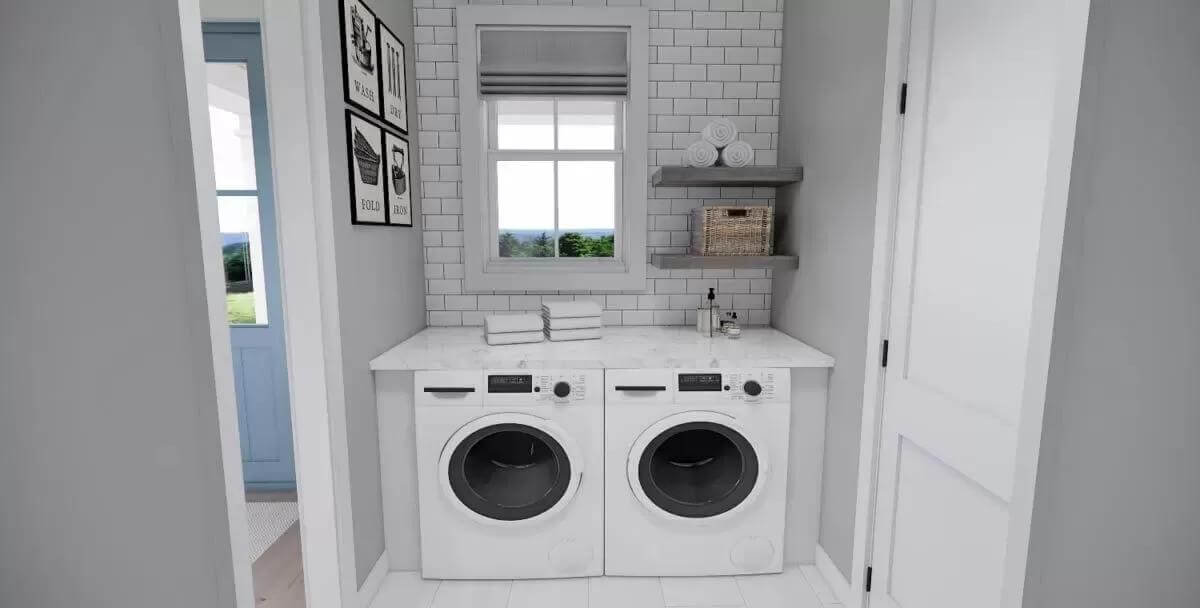
Kitchen
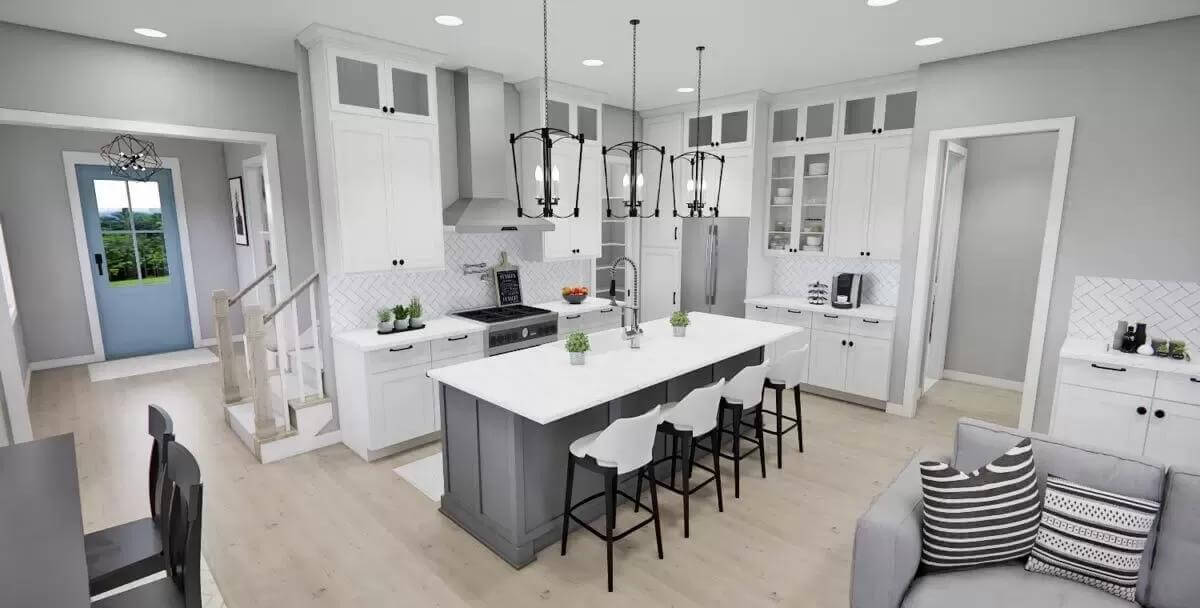
Kitchen
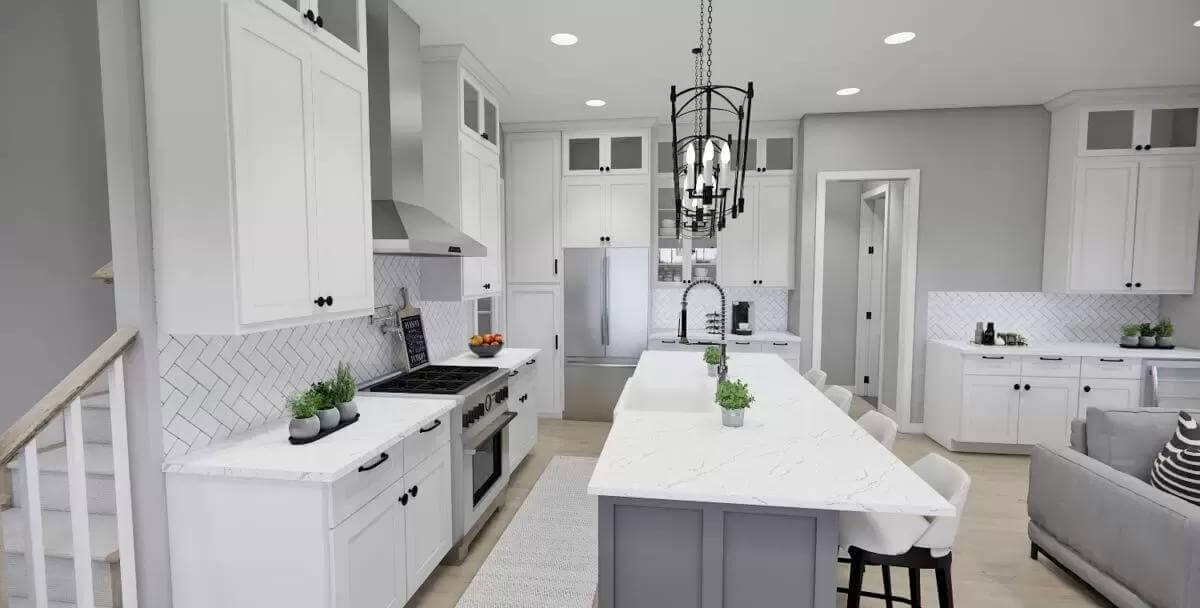
Dining Area
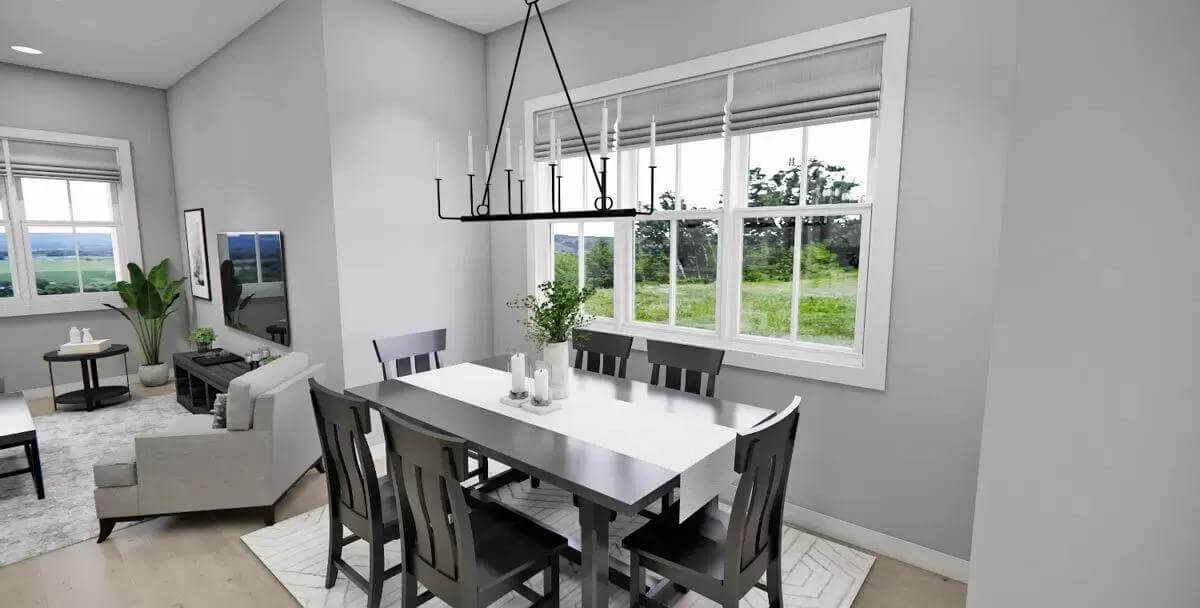
Living Room
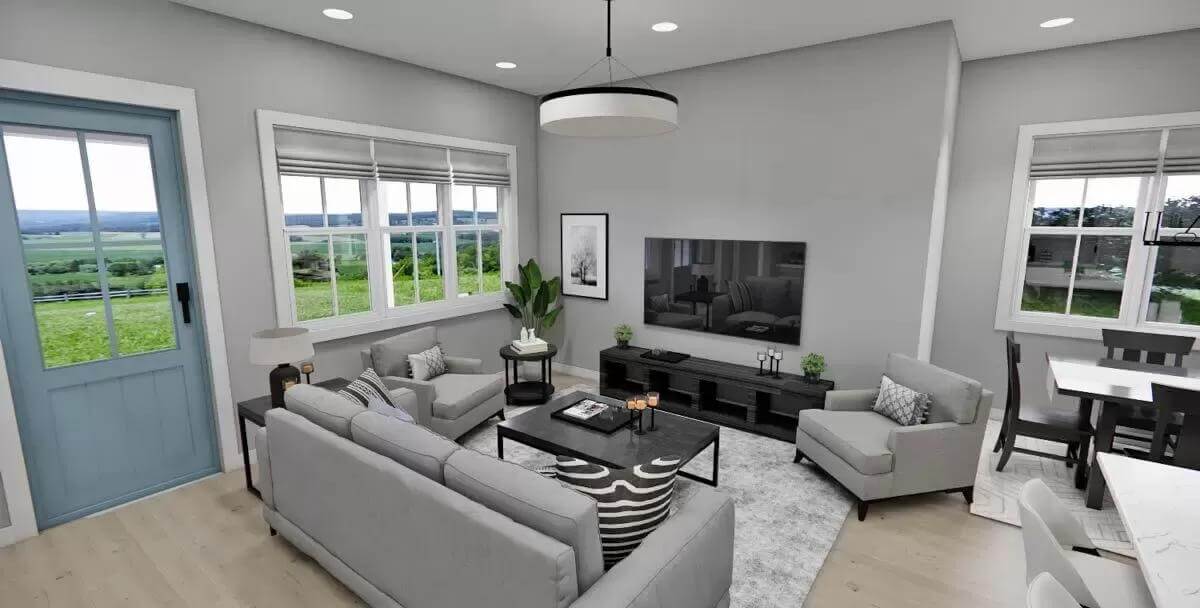
Living Room
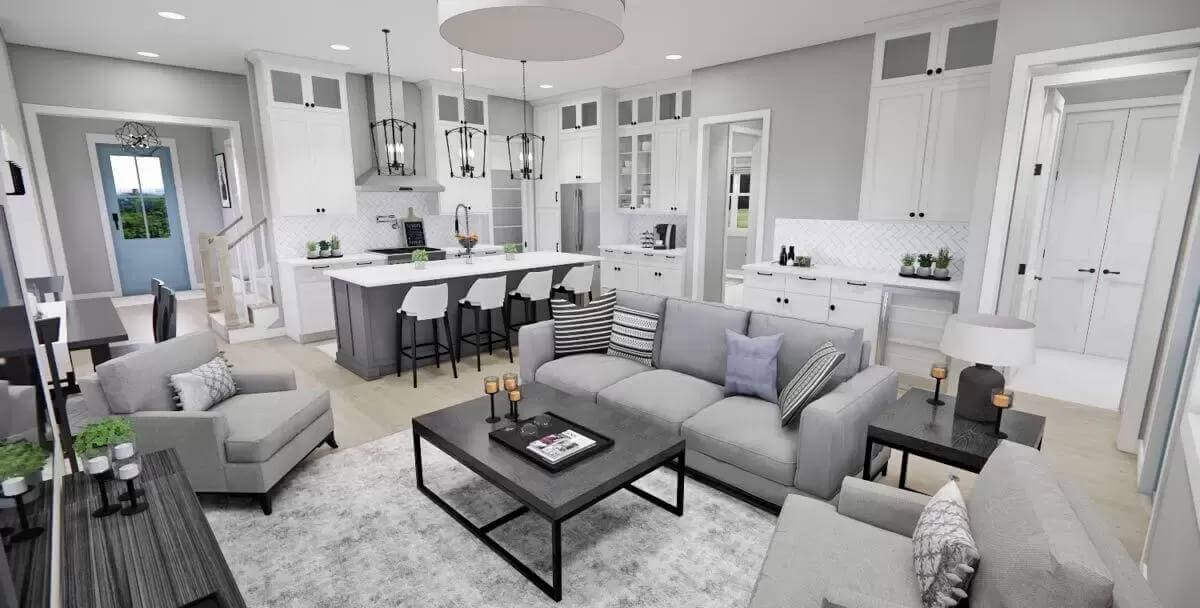
Primary Bedroom
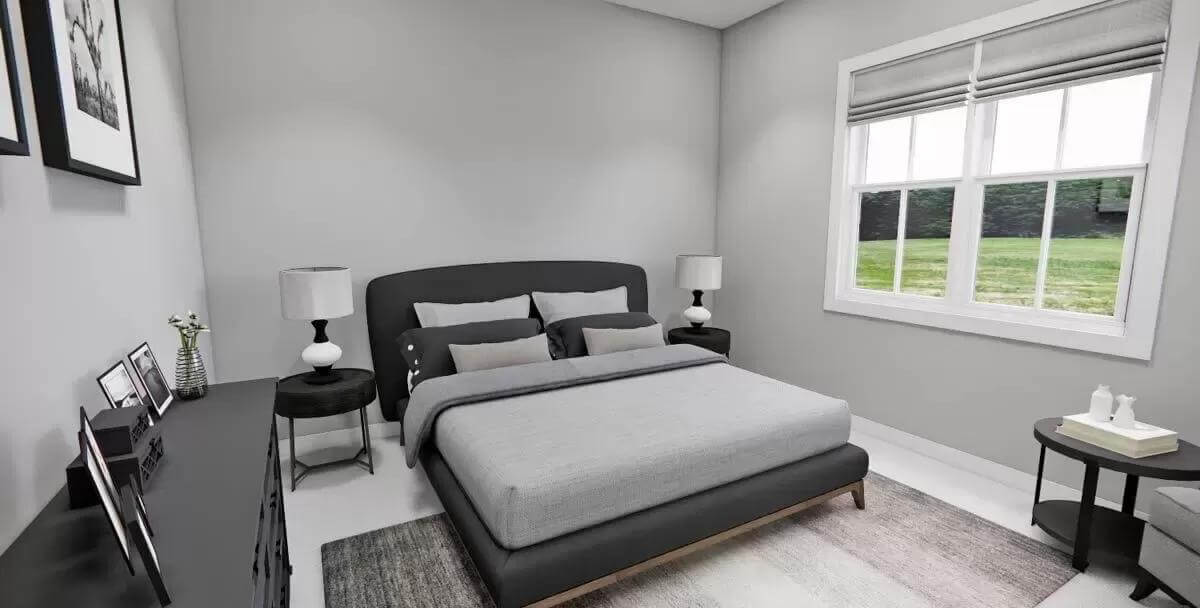
Primary Bathroom
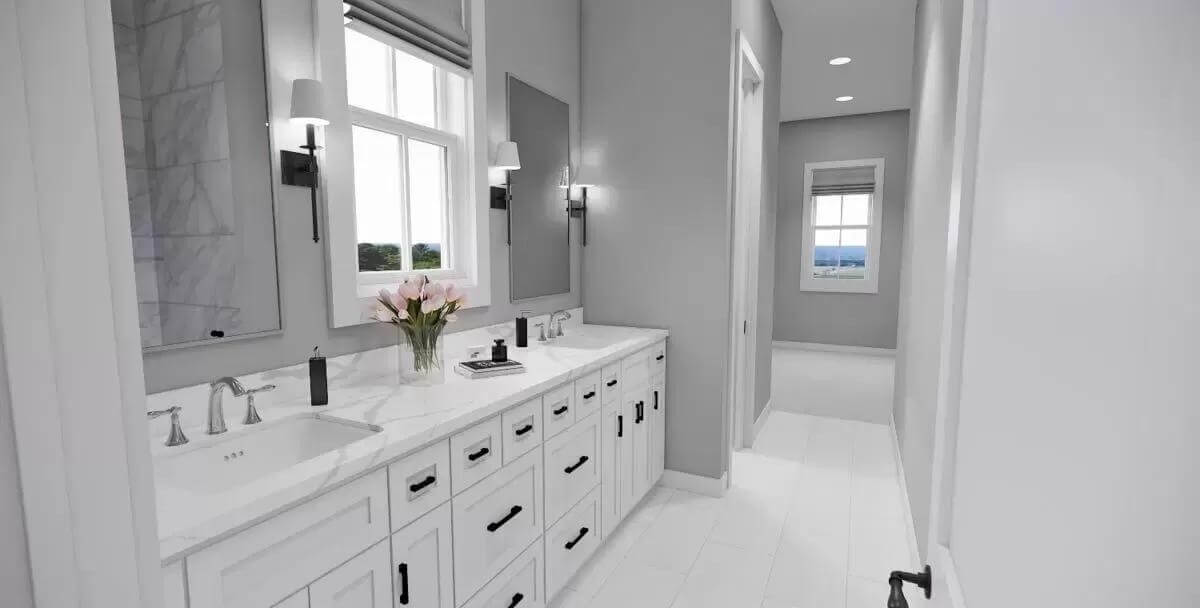
Primary Walk-in Closet
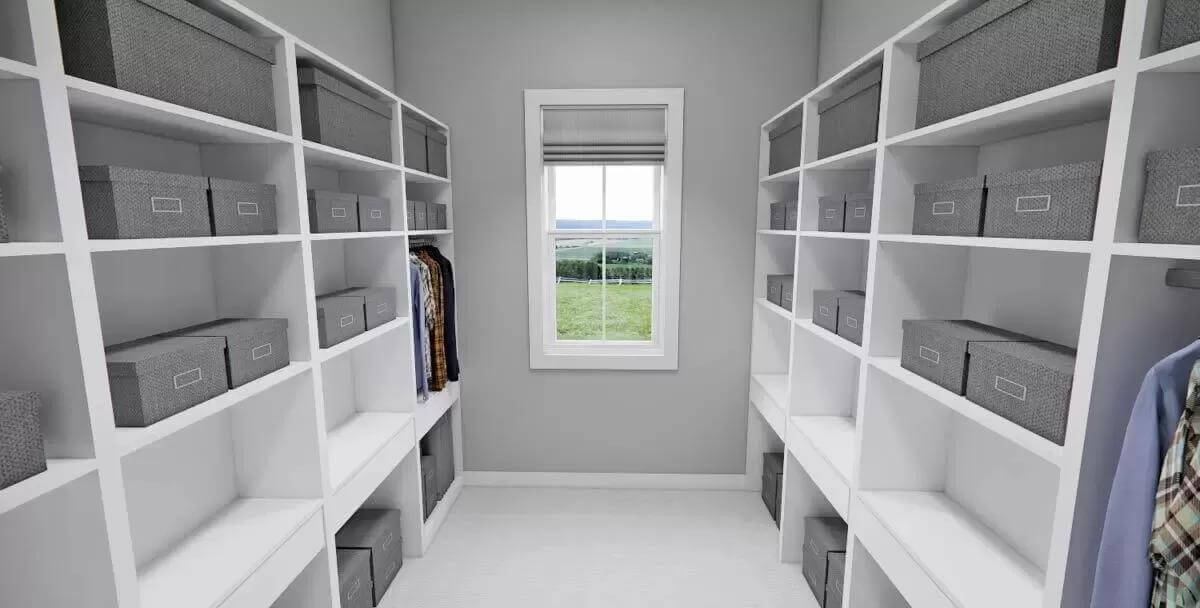
Loft
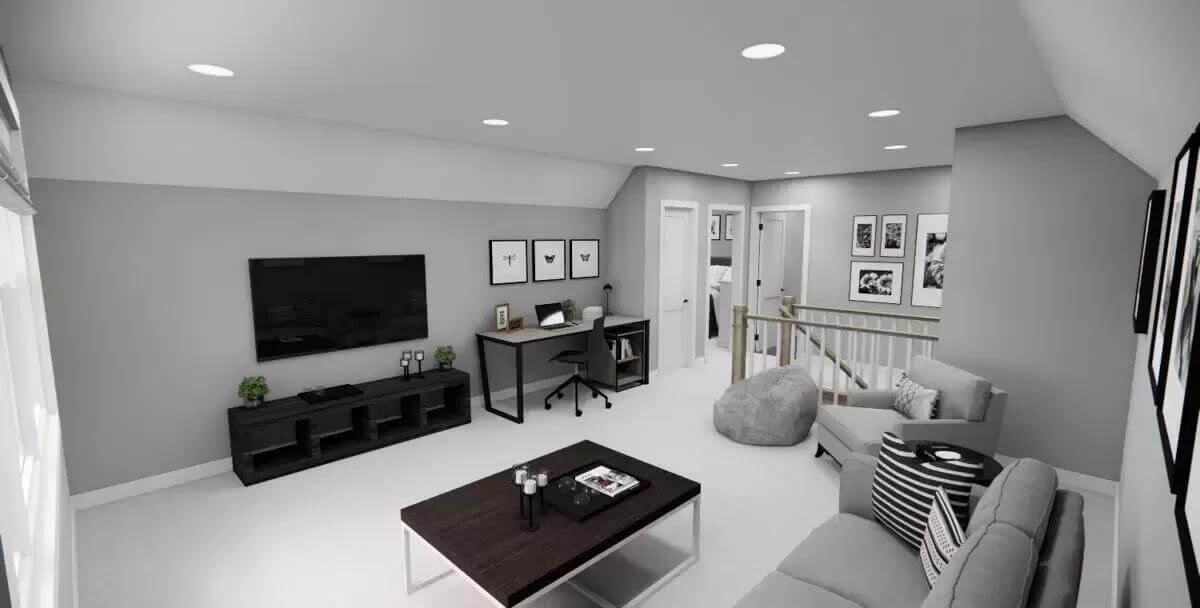
Bedroom
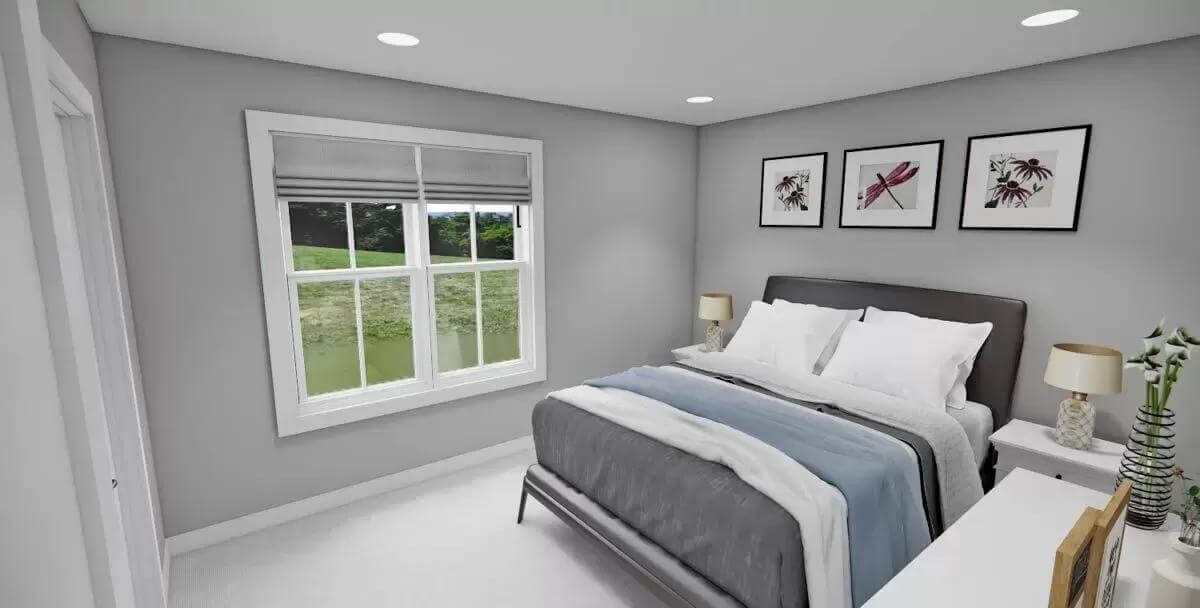
Bathroom
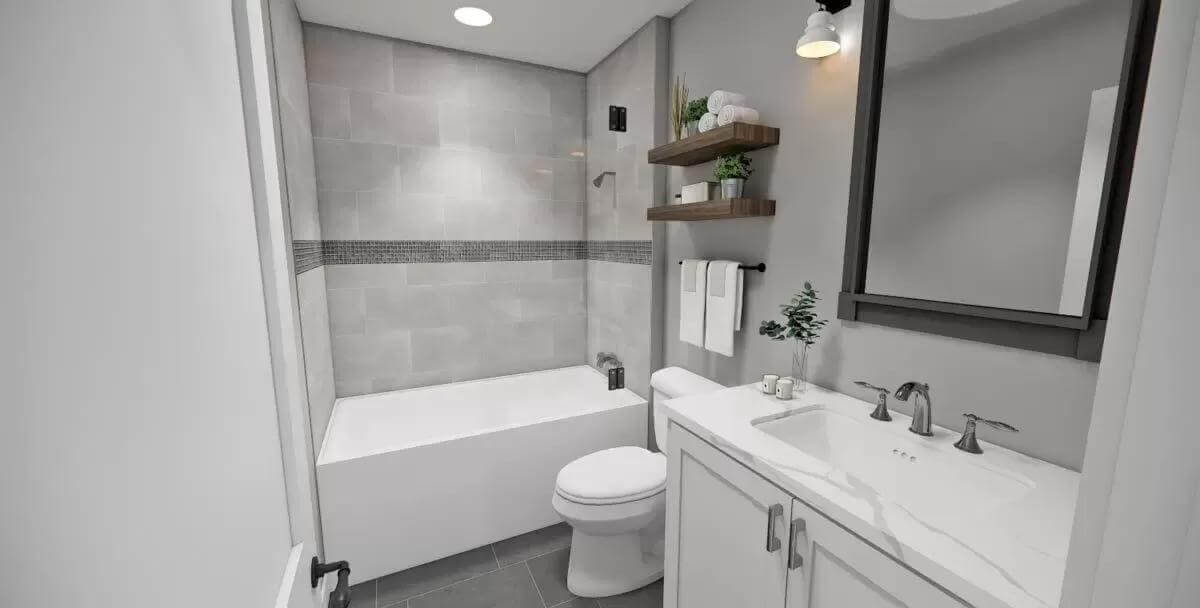
Bedroom
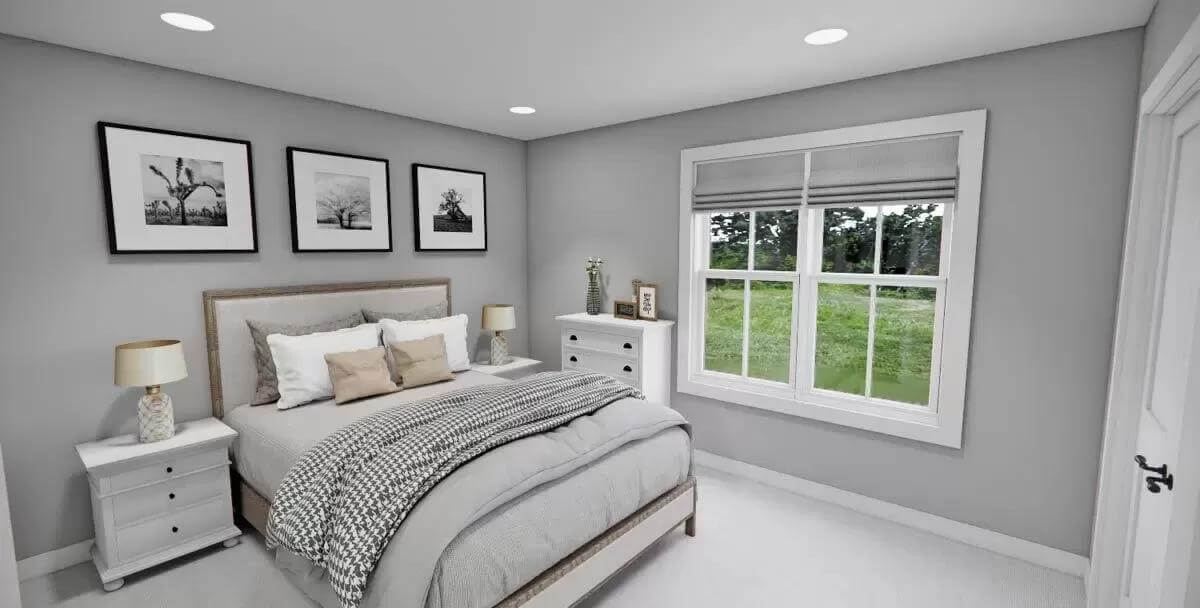
Details
This 4-bedroom home radiates craftsman charm with its dark clapboard siding, a large gable dormer accented by cedar shakes, and a welcoming front porch supported by brick-base pillars. The home also features a double front-facing garage with convenient access via the laundry room.
Inside, a formal foyer with a built-in bench takes you into an open-concept living where the great room, kitchen, and dining area unite. Expansive windows provide abundant sunlight and breathtaking views while a rear door opens to a covered porch, extending the living and entertaining areas outdoors. The kitchen boasts a spacious pantry and a large prep island with seating for five.
The primary bedroom lies on the home’s rear along with a flexible room that can serve as an office or a bedroom. It has a well-appointed ensuite equipped with dual vanities, a tiled shower, and a generous walk-in closet.
Upstairs, two family bedrooms reside and are joined by a versatile loft perfect for a media room or a playroom.
Pin It!
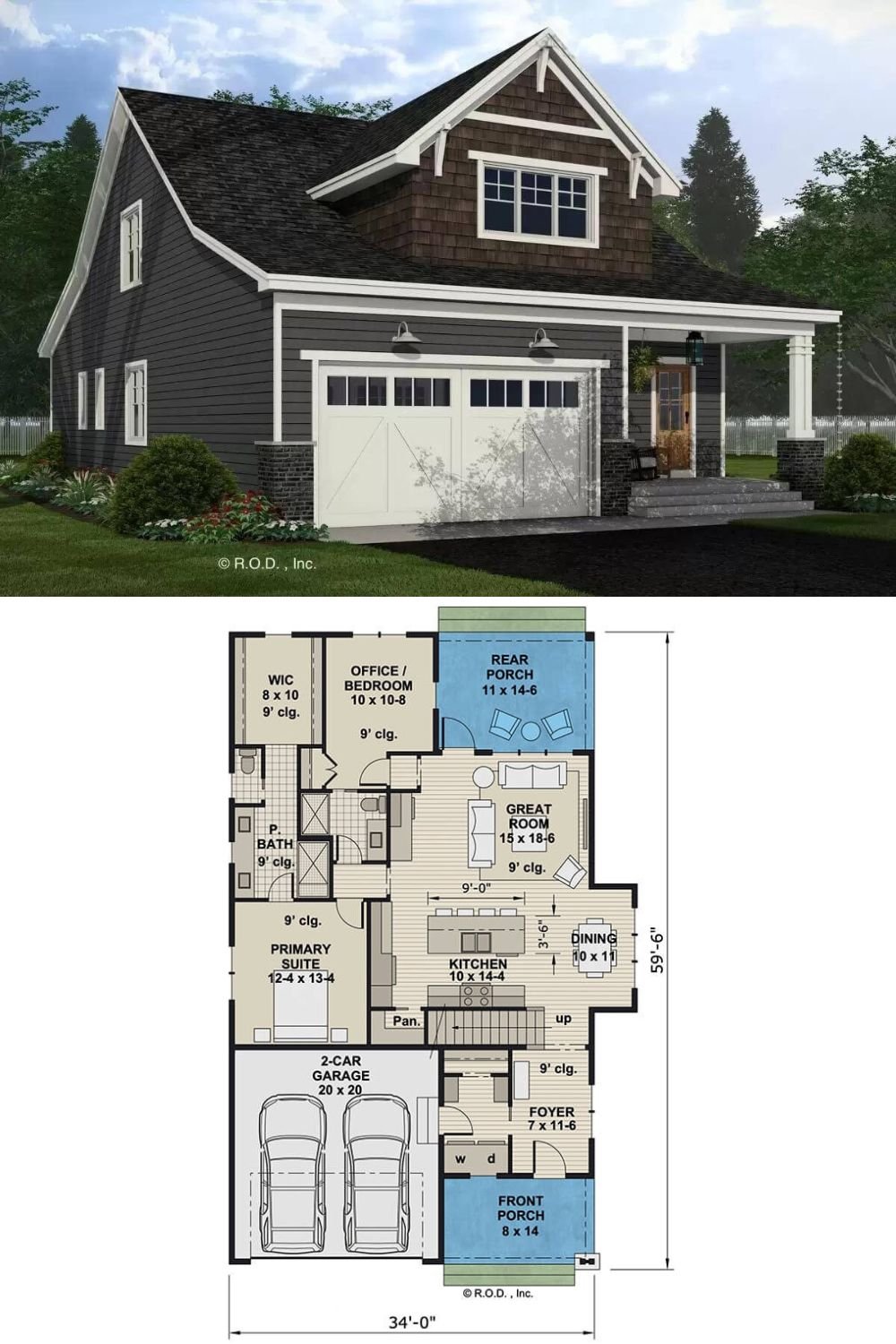
Architectural Designs Plan 14831RK

