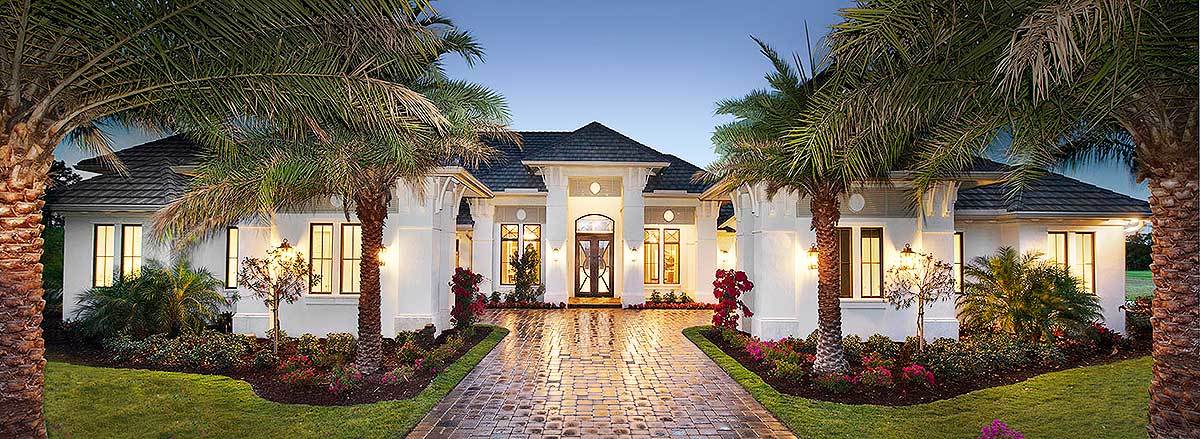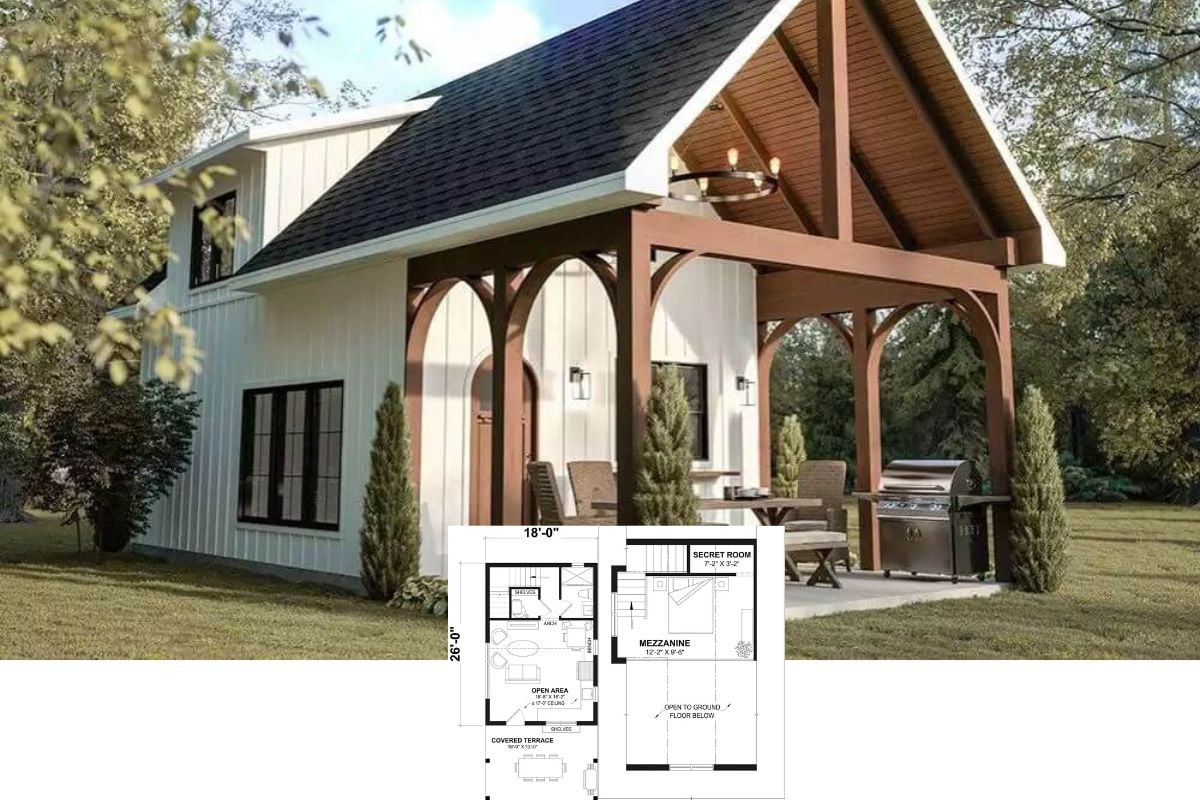Step into a world of refined elegance with this breathtaking Mediterranean-style home, spanning 4,817 square feet. This single-story masterpiece features four spacious bedrooms, four and a half bathrooms, and a generously sized four-car garage. The home’s impeccable design seamlessly blends indoor and outdoor spaces, offering an inviting retreat for luxury living and endless entertainment possibilities.
Mediterranean Luxury with a Picture-Perfect Pathway

This home epitomizes Mediterranean elegance with its classic white stucco exterior, grand columns, and low-pitched rooflines. Ornate detailing and lush landscaping further accentuate its sophisticated charm, ensuring every corner exudes a sense of timeless luxury and comfort as you delve deeper into its exquisite features.
Explore the Open Layout With a Luxurious Lanai and Poolside Retreat

This floor plan showcases an expansive and well-thought-out main level design, ideal for both entertaining and everyday living. A central family room seamlessly connects to a covered lanai, perfect for outdoor gatherings. The kitchen, complete with a large island, opens into a cozy dinette area and offers easy access to the outdoor kitchen. Luxuriate in the master suite, which boasts a private sitting area and a spacious walk-in closet. Multiple bedrooms and a study provide ample living and working space, while the elaborate pool area invites leisurely relaxation. With careful attention to flow and function, this layout epitomizes comfort and style.
Buy: Architectural Designs – Plan 66359WE
Discover the Expansive Driveway Leading to This Stunning Mediterranean Entrance

This image showcases a grand Mediterranean-style entrance with a focus on its elegant symmetry. The central doorway, framed by robust columns, welcomes you with inviting warmth. The neatly arranged shrubs and vibrant flowers at the base complement the pristine white stucco exterior. Notice the rich, dark wood of the garage doors, which contrast beautifully with the soft glow of the lantern-style lights. The wet, reflective paving adds a touch of sophistication, guiding guests towards the striking entrance with a promise of luxury inside.
Unwind by the Poolside with a Built-In Fire Feature

This backyard scene reveals a luxurious Mediterranean-inspired retreat, complete with a sparkling freeform pool as its centerpiece. Surrounded by elegant white stone flooring, the pool area is designed for both comfort and style. Tall columns support the shaded veranda, seamlessly blending indoor and outdoor living spaces. A built-in fire feature beside the pool adds warmth and ambiance, perfect for evening gatherings. Plush seating areas and lush greenery enhance the resort-like atmosphere, inviting relaxation and leisure.
Open-Air Dining Meets Mediterranean Style With a Central Fireplace

This exquisite outdoor space blends Mediterranean elegance with modern features, offering a seamless transition from indoor to outdoor living. The spacious covered patio features a stylishly designed central fireplace, flanked by a dining area and casual seating. The light-colored tile flooring complements the dark roof tiles, enhancing the architectural harmony. Stately columns add structure and grace, while the open layout encourages relaxation and easy entertaining. Lush greenery encircles the patio, creating a peaceful retreat with a touch of luxury.
Relax with the Rustic Water Feature at Dusk

This serene outdoor corner features a beautifully crafted stone water feature, drawing attention with its textured surface and gentle lighting. The stone trough sits amid a bed of smooth pebbles, bordered by vibrant tropical plants that add a pop of color. Lantern-style sconces illuminate the evening setting, casting a warm glow and creating a tranquil ambiance. The step-stone pathway invites exploration, enhancing the garden’s rustic charm while seamlessly blending elegance and nature.
Open-Concept Living with a Striking Coffered Ceiling

This spacious living area captures the essence of modern elegance with a seamless open-concept design. Notice the striking coffered ceiling, adding architectural interest and enhancing the airy ambiance. Dark wood accents contrast beautifully with light walls and flooring, creating a sophisticated balance. The kitchen, equipped with a central island and sleek cabinetry, flows effortlessly into the dining and living spaces. Expansive glass doors offer a captivating view of the outdoor area, integrating indoor and outdoor living. A large, contemporary chandelier adds a statement touch, illuminating the space with style.
Admire the Vaulted Ceilings in This Gourmet Kitchen

This kitchen showcases a stunning combination of dark wood cabinetry and light stone countertops, creating a harmonious contrast. The vaulted ceiling with exposed beams elevates the space, providing an expansive feel. A central island doubles as both a functional workspace and a casual dining area, complete with plush, upholstered stools. Stainless steel appliances seamlessly integrate into the design, while the textured backsplash adds depth and visual interest. This kitchen’s thoughtful design balances elegance and practicality, making it the heart of the home.
Notice the Dramatic Chandelier in This Dining Room

This dining room blends sophistication with a touch of drama, centered around a stunning chandelier that commands attention. The coffered ceiling adds architectural depth while floor-to-ceiling windows draped in patterned curtains let in natural light. A sleek dining table with plush upholstered chairs sets the stage for intimate gatherings. The built-in sideboard offers storage and display opportunities, enhanced by artful decorative pieces. The room’s neutral palette is complemented by warm flooring, creating a cohesive and refined atmosphere.
Admire the Play of Light and Shadow on This Coffered Ceiling

This elegant living room is graced with a bold coffered ceiling that draws the eye upward, creating a sense of grandeur and space. The fireplace serves as a sophisticated focal point, framed by sleek paneling that echoes the room’s modern aesthetic. Soft neutral tones and understated decor maintain a tranquil ambiance, while the symmetrical placement of sconces adds subtle illumination. A plush sofa paired with a mirrored coffee table enhances the space, inviting comfort and style into this refined setting.
Indoor-Outdoor Harmony with Vaulted Ceilings and Seamless Flow

This expansive living area perfectly captures the essence of indoor-outdoor living. The vaulted ceilings draw your gaze upward, enhancing the room’s spacious feel. Large sliding glass doors completely open up the space to a poolside terrace, blending the interior with the lush exterior. Elegant columns frame the outdoor area, while plush seating offers comfort and style. The neutral color palette and sleek furniture add a touch of modern sophistication, inviting relaxation in a beautifully integrated setting.
Check Out the Unique Ceiling Design in This Contemporary Kitchen

This contemporary kitchen features a stunning focal point—a circular ceiling cut out with exposed wood beams and a central chandelier that captures the eye. The generous island offers ample space for casual dining, surrounded by sleek barstools with metallic accents. Light cabinetry and a subtle backsplash contribute to the room’s airy aesthetic, while soft, neutral tones create a cohesive and inviting atmosphere. Modern pendant lights enhance the elegance, making this kitchen a blend of style and functionality.
Look at the Vaulted Ceiling and Chandelier in This Bright Bedroom Retreat

This elegant bedroom combines modern design with classic touches. The vaulted ceiling enhances the room’s spaciousness, while the intricate chandelier adds a touch of glamour. Large windows invite natural light and offer stunning views of the greenery outside. A soft color palette of whites and neutrals creates a restful atmosphere, complemented by the plush bedding and mirrored nightstands. The cozy sitting area by the window provides a perfect spot for relaxation, accentuating the room’s serene ambiance.
Embrace the Spa-Like Luxury of Dual Showerheads and Mosaic Tile

This elegant shower space offers a serene, spa-like experience with its dual showerheads and textured mosaic tile. The clever use of a glass door opens up an inviting outdoor view, bringing nature into your daily routine. With a blend of sleek, gray stone and shimmering tile accents, this shower achieves both a luxurious feel and a practical design. The basket of plush towels completes the setting, ensuring comfort and convenience are always within reach.
Take in the Soaring Ceiling and Columns in This Luxurious Bathroom Retreat

This opulent bathroom exudes elegance with its freestanding tub framed by imposing columns under a grand vaulted ceiling. The symmetry of the design directs attention to the airy central window, softly draped for privacy and natural light. Sleek cabinetry lines the sides, providing ample storage without detracting from the room’s grandeur. The marble-inspired flooring complements the neutral tones, creating a sophisticated ambiance perfect for relaxation. Elegant lighting accentuates the architectural details, making this space a luxurious personal retreat.
Notice the Dramatic Statement Chandelier in This Home Office

This sophisticated home office is a blend of luxury and functionality, emphasized by a striking, spiky chandelier that captures the eye. The intricate ceiling detail adds depth, harmonizing with the upscale feel of the room. A sleek modern desk with mirrored legs complements the rich wooden flooring, lending a touch of glamour. Elegant cabinetry with open shelving offers both storage and decor display, while plush armchairs invite comfort and focus. The large window bathes the space in natural light, enhancing its serene and productive ambiance.
Wow, Take a Look at the Vaulted Wooden Ceiling in This Outdoor Kitchen

This outdoor kitchen beautifully merges contemporary design with Mediterranean charm. The vaulted wooden ceiling draws the eye upward, creating a sense of openness and grandeur. A sleek grill and modern appliances blend seamlessly with the rustic stone island, offering a perfect balance of style and function. The mosaic tile backsplash adds texture and visual interest, while the open layout connects to a cozy seating area with a warm, inviting fireplace. This space is ideal for entertaining, combining elegance with practicality in a stunning alfresco setting.
Buy: Architectural Designs – Plan 66359WE






