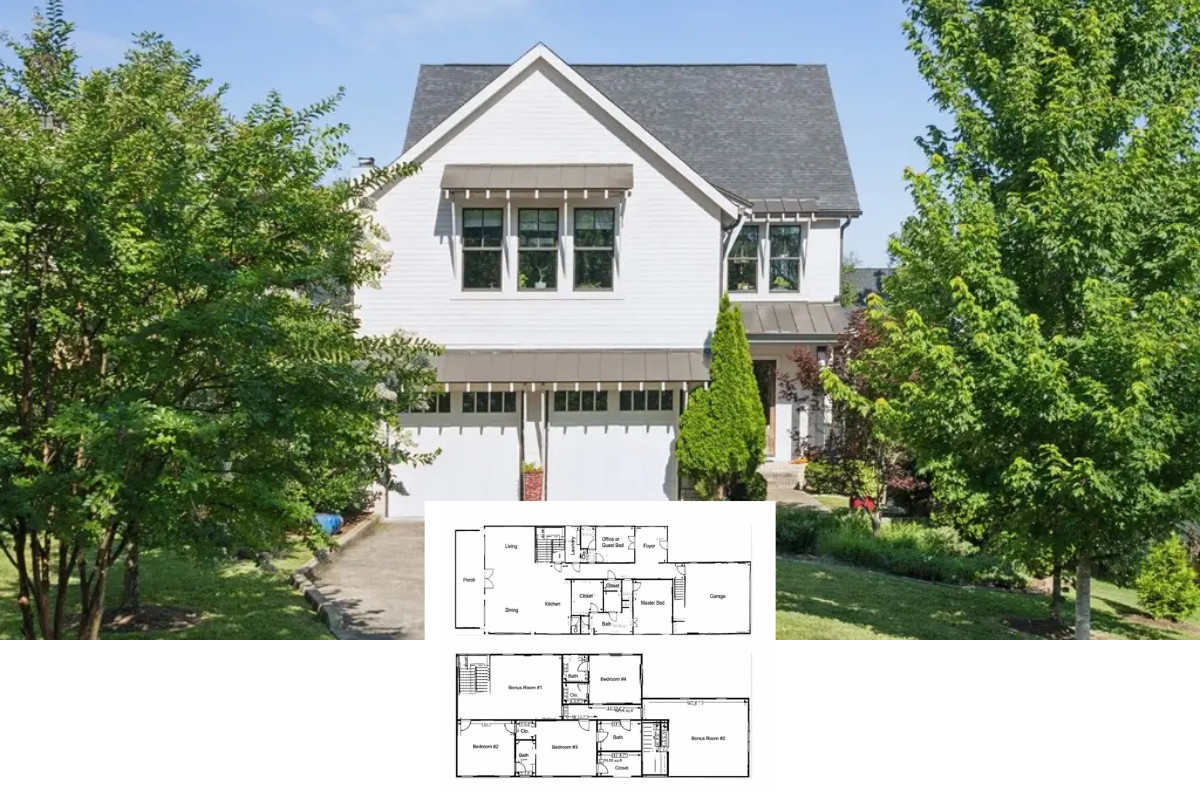Welcome to this expansive 4,853 square foot Craftsman-style home, featuring 5 bedrooms and 4.5 bathrooms. Designed with both functionality and aesthetics in mind, this two-story gem boasts distinctive architectural elements like a striking red metal roof, dormer windows, and a wraparound deck, offering a perfect blend of traditional charm and modern living. Lush landscaping and strategically placed windows ensure a bright, inviting interior, harmonized with the beautiful natural surroundings.
Wow, Check Out That Bold Red Roof on This Craftsman Gem!

This home embodies the timeless Craftsman style, known for its emphasis on natural materials, craftsmanship, and integration with the environment. From its bold red roof to its extensive use of wood and stone, every detail is thoughtfully crafted to balance beauty and function, making it a standout in any neighborhood. Dive in and explore the many unique features and spaces this Craftsman masterpiece has to offer.
Explore the Flow of This Craftsman Layout with Multiple Porches

This well-thought-out first-floor plan showcases the functional elegance of craftsman design. The central great room, with its cathedral ceiling, serves as a focal point, offering seamless access to the kitchen and dining room. Notably, the floor plan features multiple porches, including a screened-in option, perfect for enjoying the surrounding landscape. The master suite is tucked away for privacy, complete with a spacious walk-in closet and a luxurious bath. Practical spaces like the utility room and integrated garage are thoughtfully placed for easy access. This layout promotes a balanced flow between communal and private spaces, enhancing both daily life and social gatherings.
Buy: Donald A. Gardner – House Plan # W-1130-D
Dive into This Basement Retreat with a Spacious Media Room

This expansive basement floor plan reveals a perfect blend of leisure and utility. At its heart, a large media/rec room with a cozy fireplace invites relaxation and entertainment, seamlessly connecting to the covered patio. Flanking this central space are two bedrooms, each with its own bath, offering privacy and comfort for guests. Additional amenities include a wet bar and ample storage, essential for both functionality and hosting gatherings. The design integrates outdoor views with indoor comfort, making this basement an ideal retreat for both quiet evenings and lively social events.
Buy: Donald A. Gardner – House Plan # W-1130-D
Notice the Wraparound Deck Highlighting This Craftsman Beauty

This craftsman gem features a wraparound deck that extends the living space outdoors, perfect for enjoying panoramic views. The bold red roof makes a striking statement, harmonizing with the soft hues of the siding and stonework. Distinctive large windows and French doors capture natural light, connecting the interior and exterior seamlessly. Positioned on a gentle slope, the home offers a unique elevated perspective, enhancing its presence in the picturesque landscape.
Can’t Miss the Bold Front Entrance Framed by Stunning Arched Windows
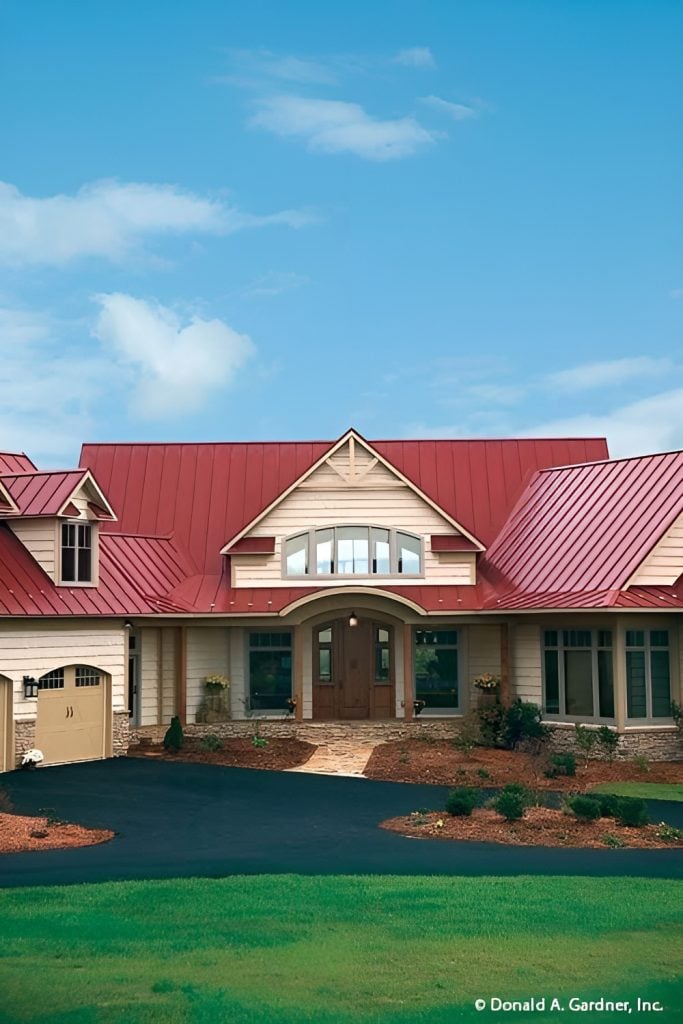
This craftsman-style home features a standout front entrance, framed by gracefully arched windows that flood the interior with natural light. The bold red metal roof offers a striking contrast to the soft, neutral siding, emphasizing the home’s warm and inviting facade. Dormer windows add charming detail, while the integrated garage maintains the layout’s cohesive aesthetic. The lush landscaping and curved driveway enhance the picturesque setting, capturing the essence of craftsman elegance with a modern twist.
Step Through This Beautiful Arched Craftsman Doorway
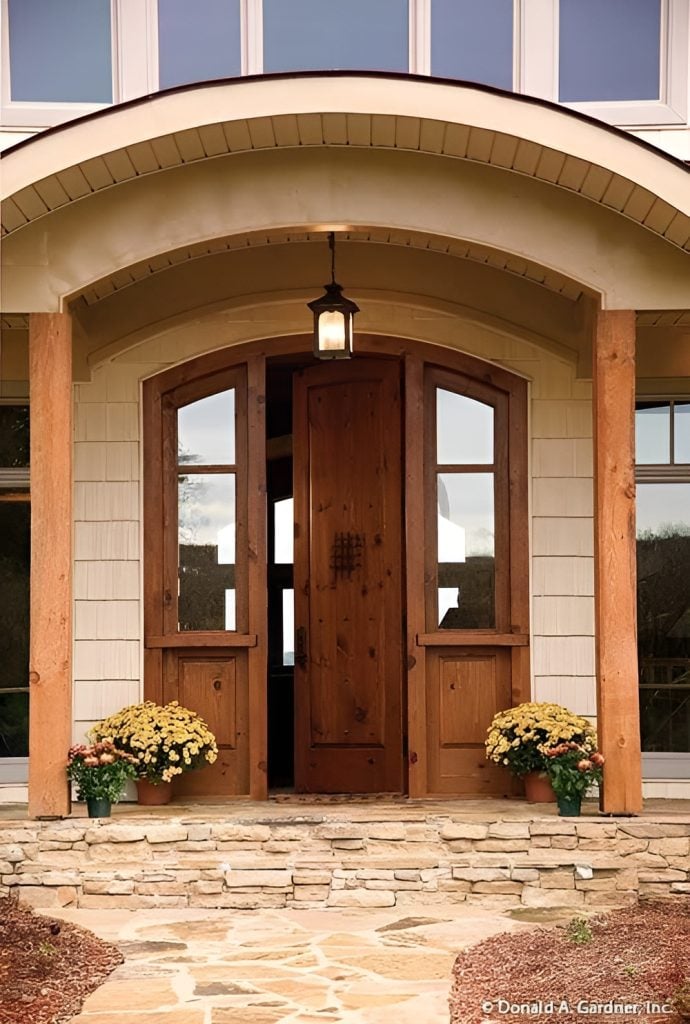
This craftsman-style entrance draws you in with its robust wooden door and graceful arched transom. The rich wood grain of the door stands out against the soft, shingle siding, framed by rustic wooden columns. A welcoming stone pathway and platform add a touch of natural texture, while potted plants provide a burst of color, enhancing the entryway’s inviting aura. This design perfectly balances strength and warmth, characteristic of classic craftsman architecture.
Check Out This Rustic Living Room with Bold Southwestern Accents

This inviting living room blends rustic charm with vibrant Southwestern touches. The warm wood-paneled walls and ceiling create a cozy cabin feel, while large arched windows bring in ample natural light and offer stunning views of the surrounding landscape. The stone fireplace serves as a striking focal point, adorned with a decorative Native American-inspired piece that sets the room’s colorful tone. Comfortable seating centered around a robust wooden coffee table invites relaxation and socializing, making this space a perfect blend of style and comfort.
Relax By the Stone Fireplace with a Unique Southwestern Flair
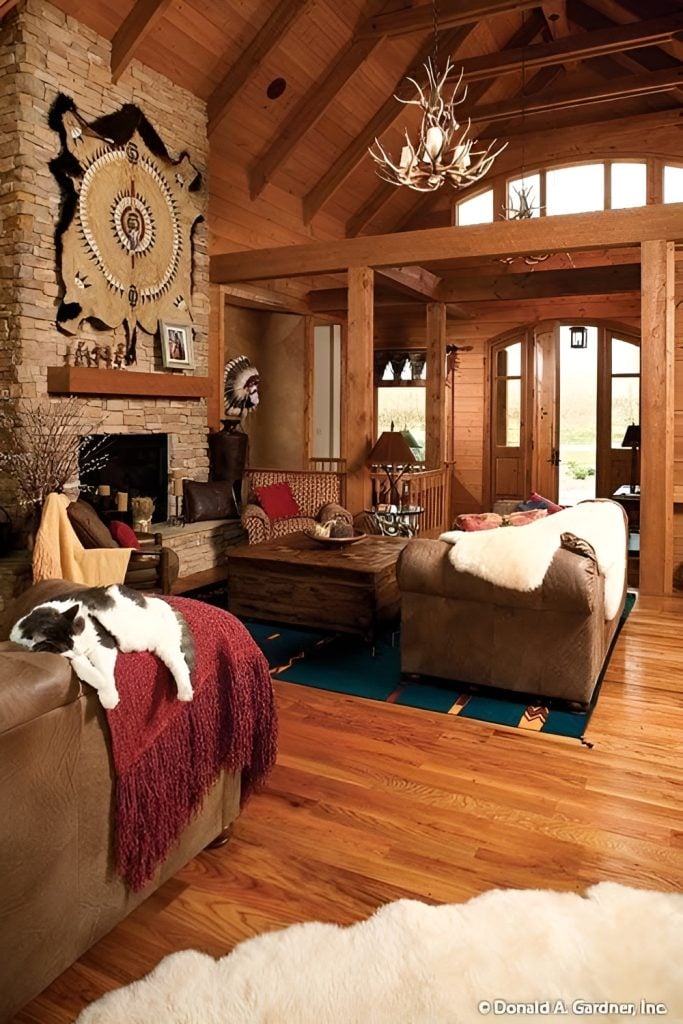
This living room combines rustic craftsman aesthetics with bold Southwestern elements, creating an inviting atmosphere. The stone fireplace serves as a central feature, adorned with a striking Native American-inspired wall hanging that draws the eye. Vaulted wood ceilings add an expansive feel, while exposed beams contribute to the room’s raw charm. Elegant antler chandeliers complement the warm wood tones, and plush seating ensures a cozy setting. A vibrant area rug introduces a pop of color, tying together the rustic decor with Southwestern accents.
Those Wooden French Doors Really Open Up the View
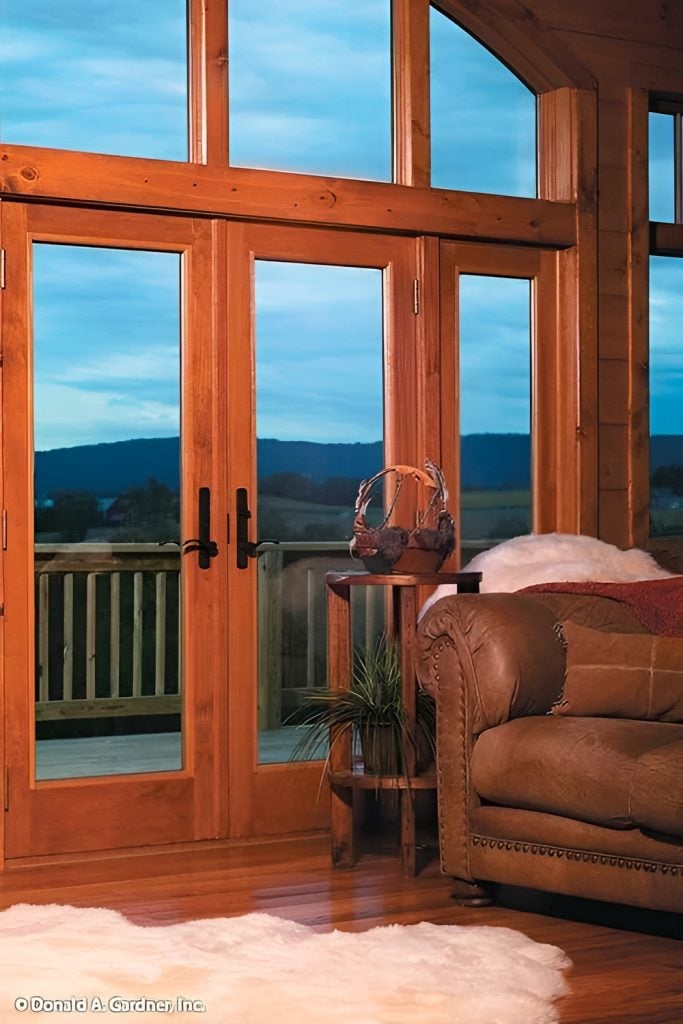
These beautiful wooden French doors are the perfect blend of functionality and style, drawing attention to the captivating landscape outside. The rich, warm tones of the wood frame the stunning view, contrasting with the deep blues of the sky. Plush, inviting seating is nestled next to the doors, providing a cozy nook for contemplation or relaxation. The tactile softness of the faux fur rug adds a touch of luxury, enhancing the room’s natural charm and comfort.
Warm Up to This High-Ceilinged Rustic Kitchen with a View
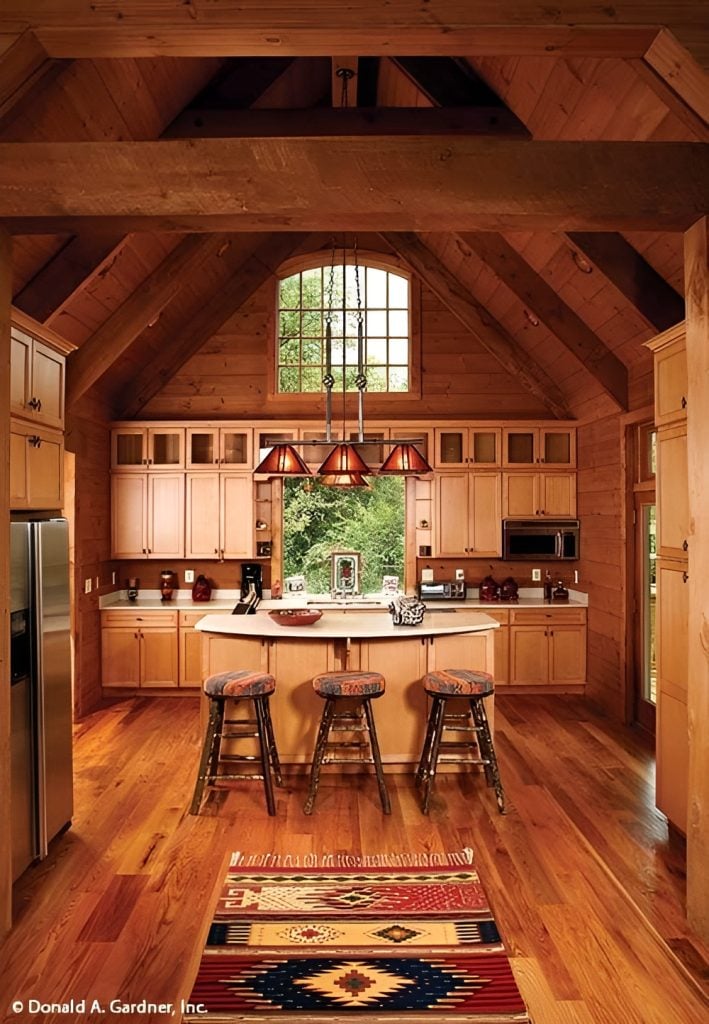
This kitchen embraces rustic charm with its rich wood tones and exposed beams, creating a welcoming atmosphere under high, vaulted ceilings. The central island, flanked by sturdy wooden stools, offers a perfect spot for casual dining or meal prep. Above, a trio of warm pendant lights adds both functionality and style. A large window draws the eye outward, framing a lush green view and flooding the space with natural light. A vibrant Southwestern rug anchors the room, infusing color and texture into this cozy and functional heart of the home.
Rustic Dining Room with Southwestern Flair and Vibrant Accents
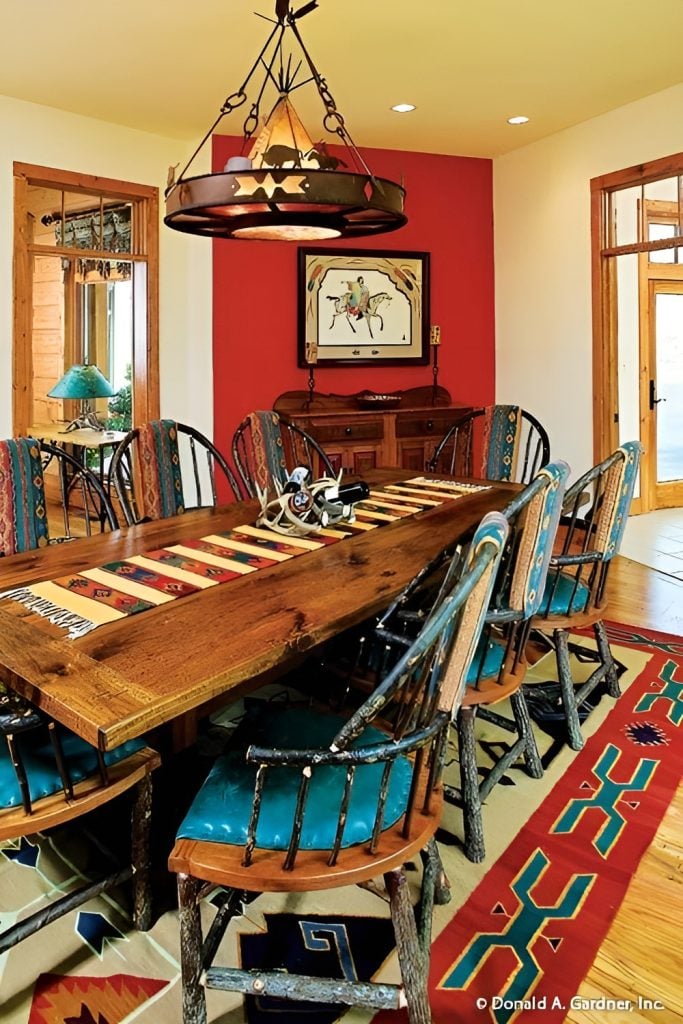
This dining room captures rustic elegance with its robust wooden table and twig-like chairs, adorned with colorful Southwestern upholstery. A bold red accent wall serves as a striking backdrop for the framed art, adding depth to the space. The centerpiece—a wrought iron chandelier—casts a warm glow, enhancing the room’s inviting atmosphere. Richly patterned rugs echo the vibrant tones, tying the ensemble together beautifully. It’s a true celebration of Southwestern style, perfect for lively gatherings.
Check Out the Timber Beam Ceiling in This Rustic Bedroom Retreat
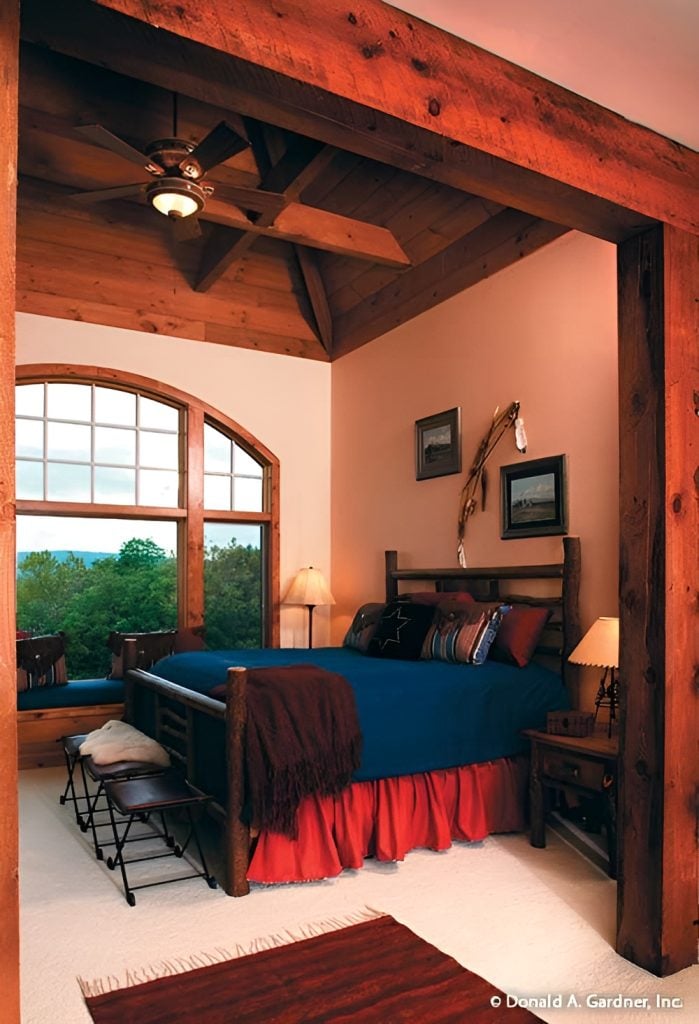
This rustic bedroom showcases beautiful wood accents, with exposed timber beams that add depth and warmth to the space. The arched window floods the room with natural light, highlighting the rich tones of the wooden bed frame and the colorful Southwestern-style bedding. Tastefully placed decor elements, such as framed art and a unique bow-and-feather wall piece, enhance the room’s inviting character, while the plush rug and bench add a touch of comfort. It’s a perfect blend of rustic charm and tranquil style.
Wow, Look at the Vibrant Teal Accent Wall in This Southwestern-Inspired Bath
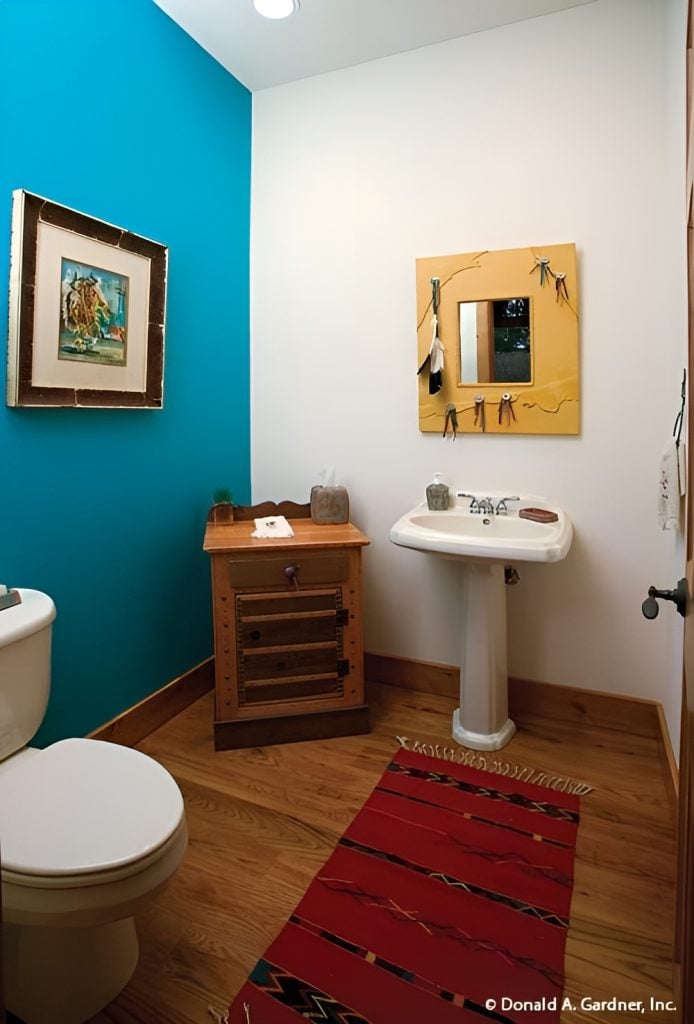
This charming bathroom strikes a perfect balance between simplicity and bold style with its vibrant teal accent wall, which adds a lively touch to the space. The rustic wooden cabinetry and hardwood flooring exude a warm, cozy vibe, while the white pedestal sink and toilet keep the look clean and classic. A Southwestern-patterned rug ties the elements together, lending a splash of texture and color. Above the sink, a uniquely framed mirror adorned with feathers adds artistic flair, echoing the room’s overall Southwestern influence.
Dive into This Cozy Craft Room with a Striking Red Pool Table
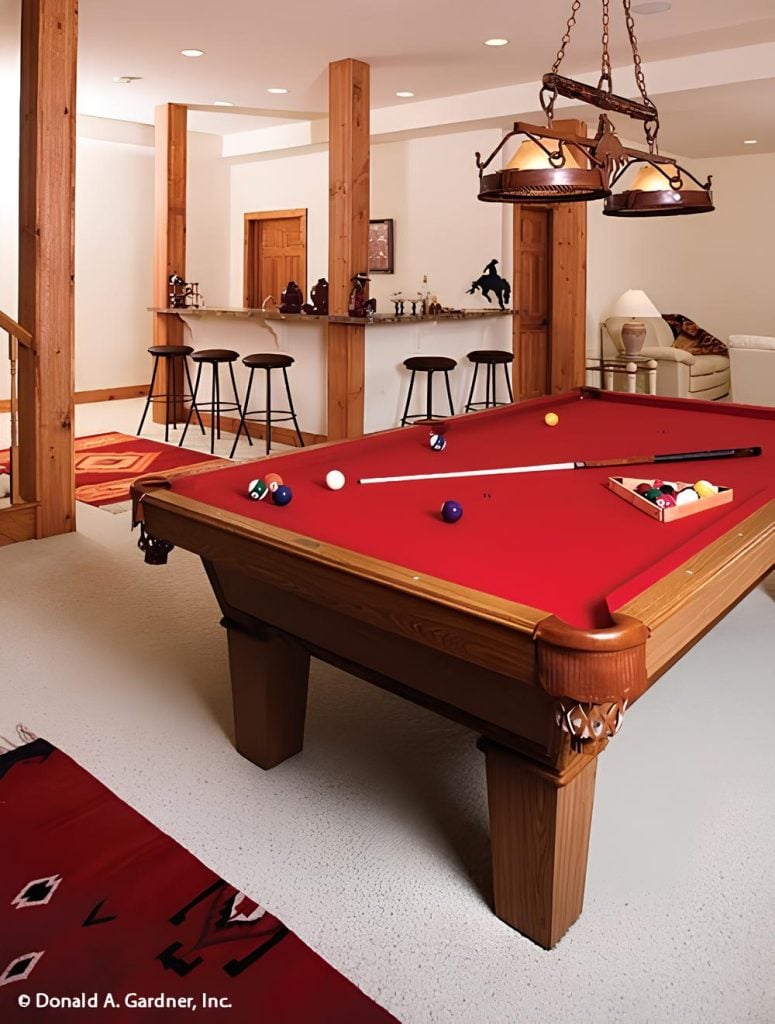
This inviting basement space perfectly blends fun and relaxation with its eye-catching red pool table at the center. The warm wood tones of the table and surrounding columns echo the craftsman style seen throughout the home. Above, classic pendant lights provide focused illumination, enhancing the room’s inviting atmosphere. A stylish bar area with high stools invites socializing, complementing the room’s entertainment vibe. The subtle Southwestern decor, including vibrant rugs, adds just the right splash of color, tying the look together beautifully.
Buy: Donald A. Gardner – House Plan # W-1130-D



