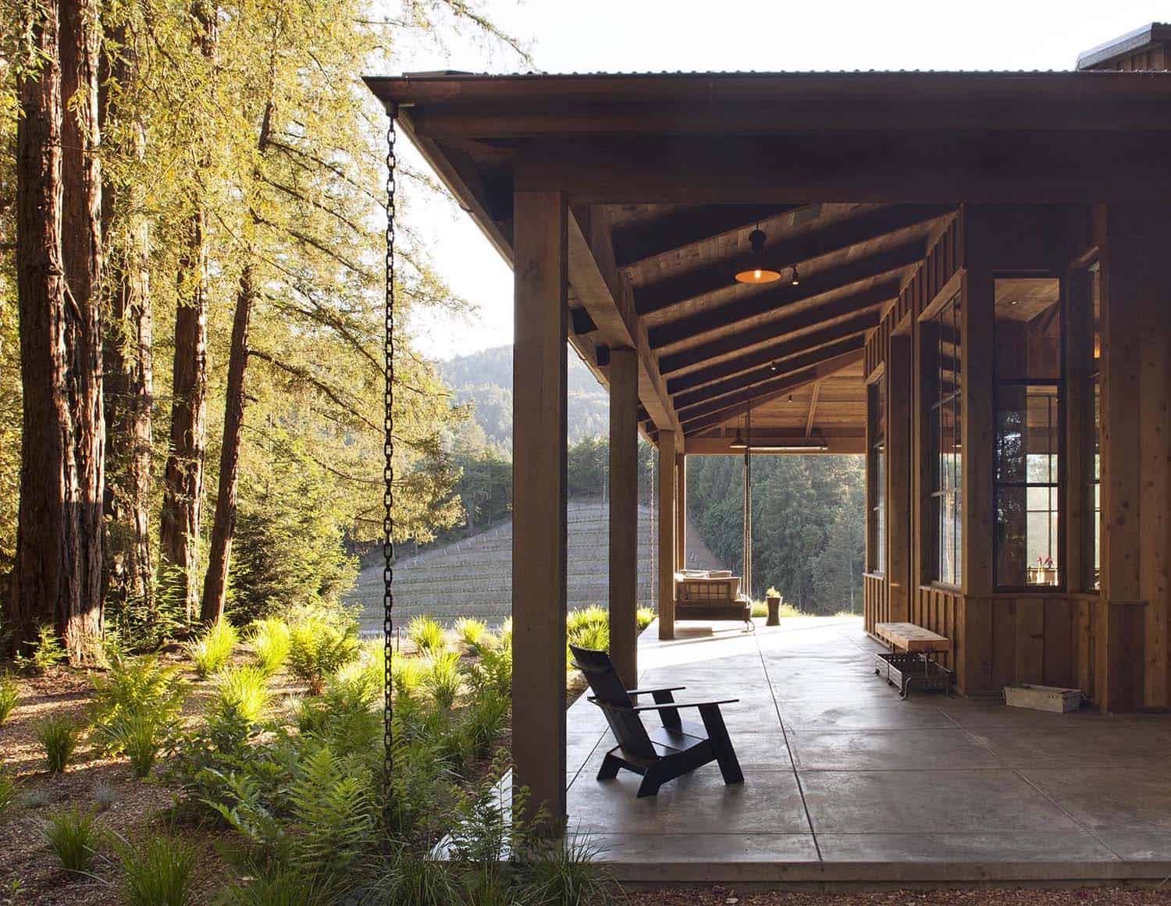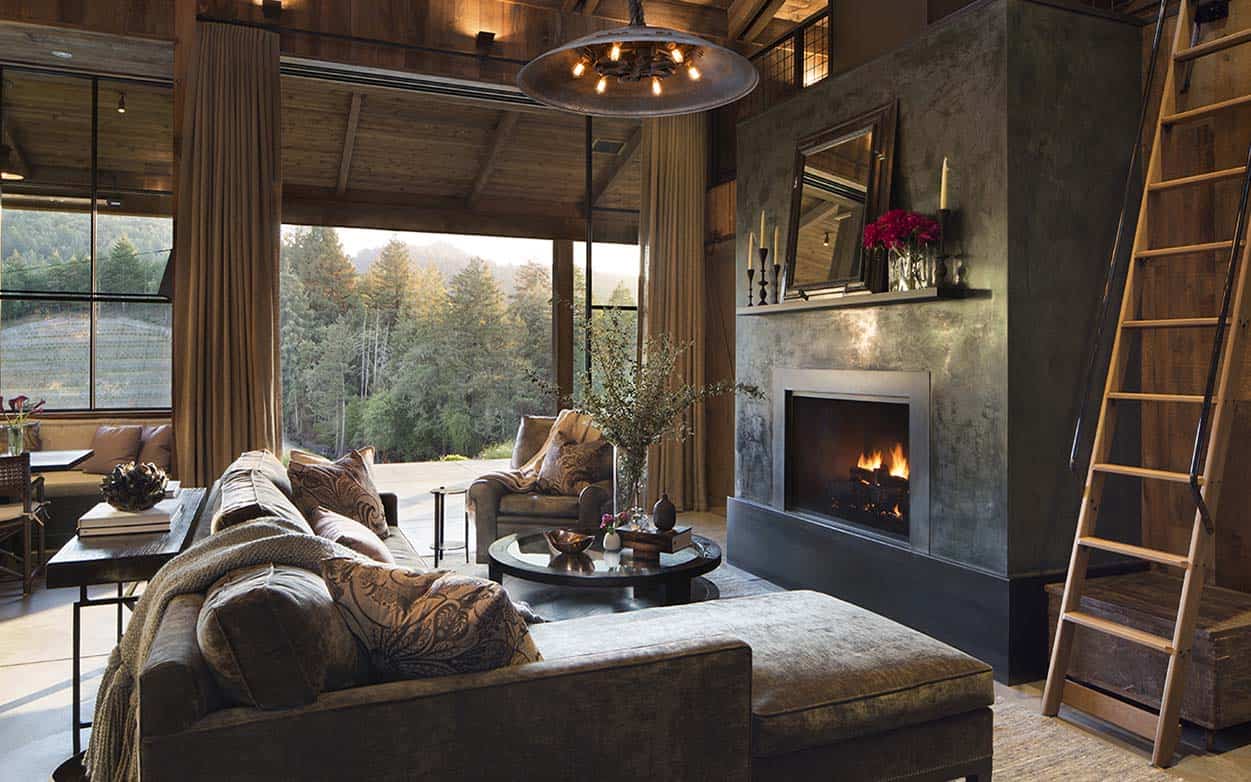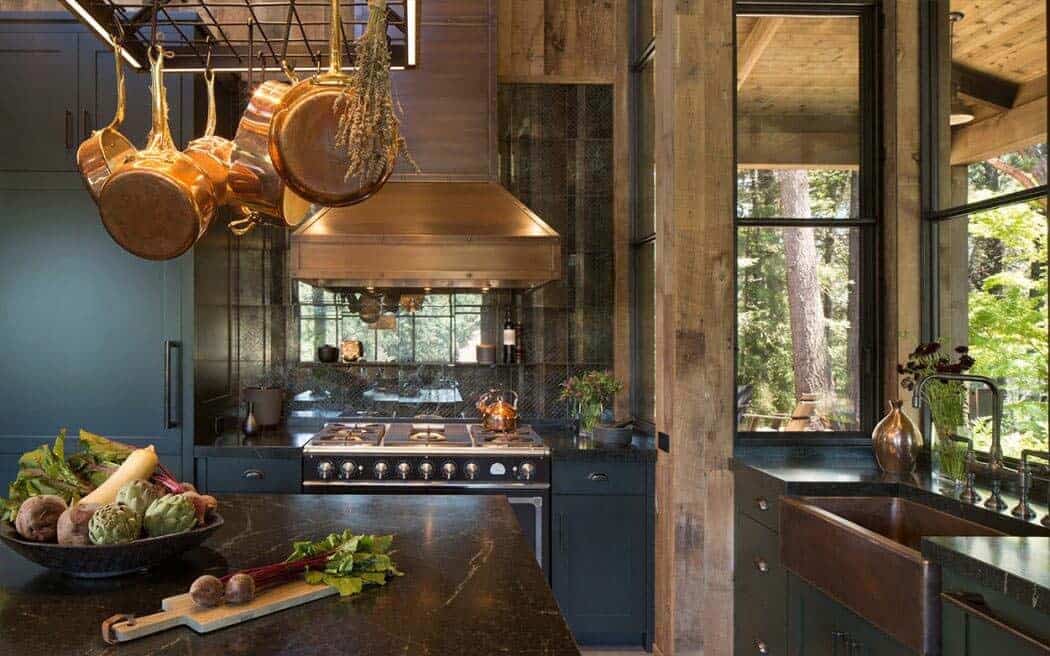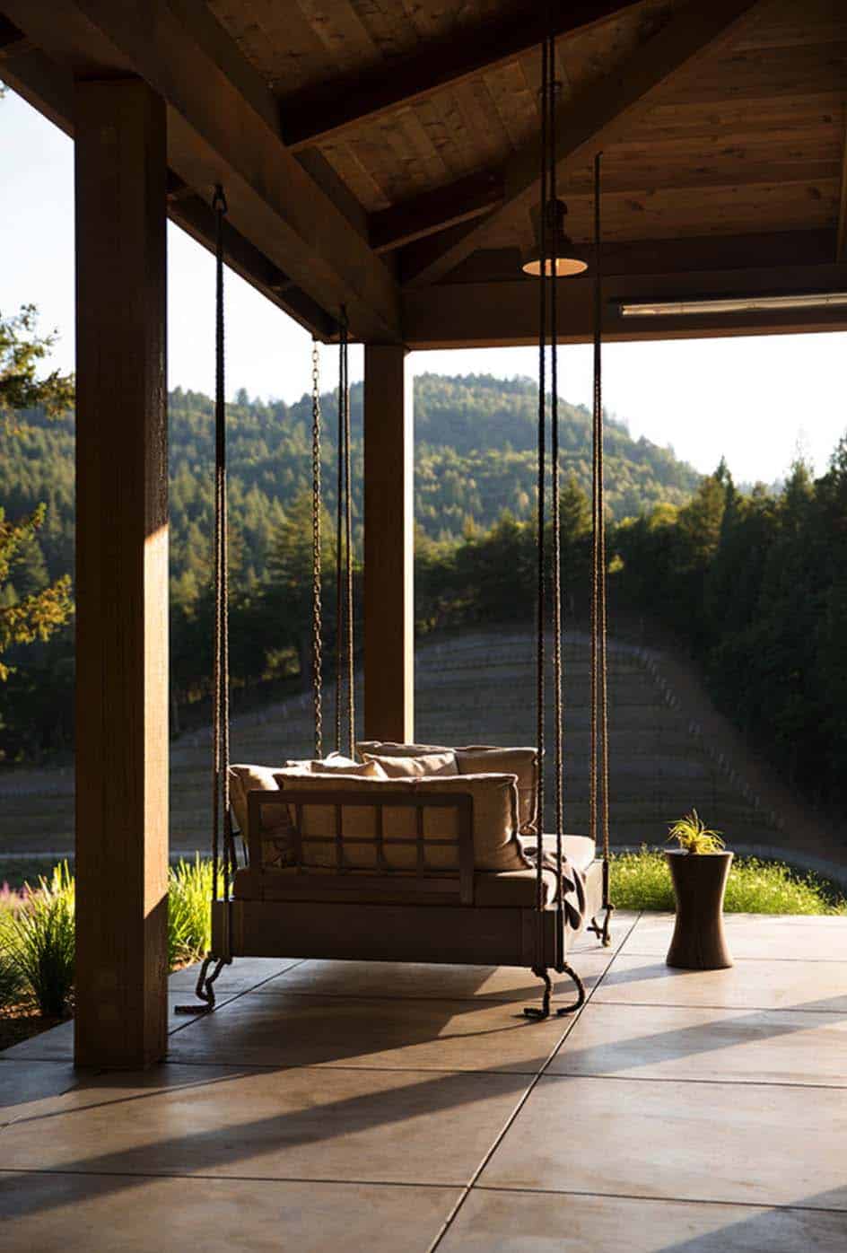
Here’s a rural rustic home in the Napa area in California designed by Wade Design Architects.
The home blends wood and stone creating a rural rustic retreat with all the comforts of a contemporary home.
It’s set on a large property with rolling hills, a vineyard that backs onto a large forest.
The interior is just as spectacular as the setting.
Photographs by Paul Dyer Photography.
What an entrance to the property – you drive along a winding drive past vines to the rustic house on the hill overlooking the vineyard.


The home enjoys a wrap-around porch with views of the vines as well as looking out into the serene forest.

The rustic living room looks up to a cathedral ceiling with large wood beams with a barn style roof with upper windows shedding light onto the entire space. One side of the living room has a ladder leading up to a loft area looking down on the living space.

The main seating in the living room is a large, rustic sectional sofa (chaise lounge style) with an armchair in the corner. The seating is arranged around the large fireplace. There are large doors that lead to the covered porch/patio area outside.

The dining area includes a built-in nook bench beneath a large window. The table seats 8 people comfortable cushy ottoman seats on each end.

Like the living room, the rustic kitchen has soaring ceilings. The extensive woodwork extends into the kitchen space that includes dark green cabinetry, a pot rack suspended above the island.

Check out that large industrial sink in the kitchen.

The home has a fantastic loft bedroom big enough for two double beds. This loft area is accessed with a ladder. Kids would love this.

The rustic bathroom has beautiful wood walls and a gray double sink vanity with two mirrors.



The rustic primary bedroom boasts it’s own patio, corner sitting area and fireplace.


We end the tour with a photo of the suspended swinging porch seat that is deep and comfortable.







