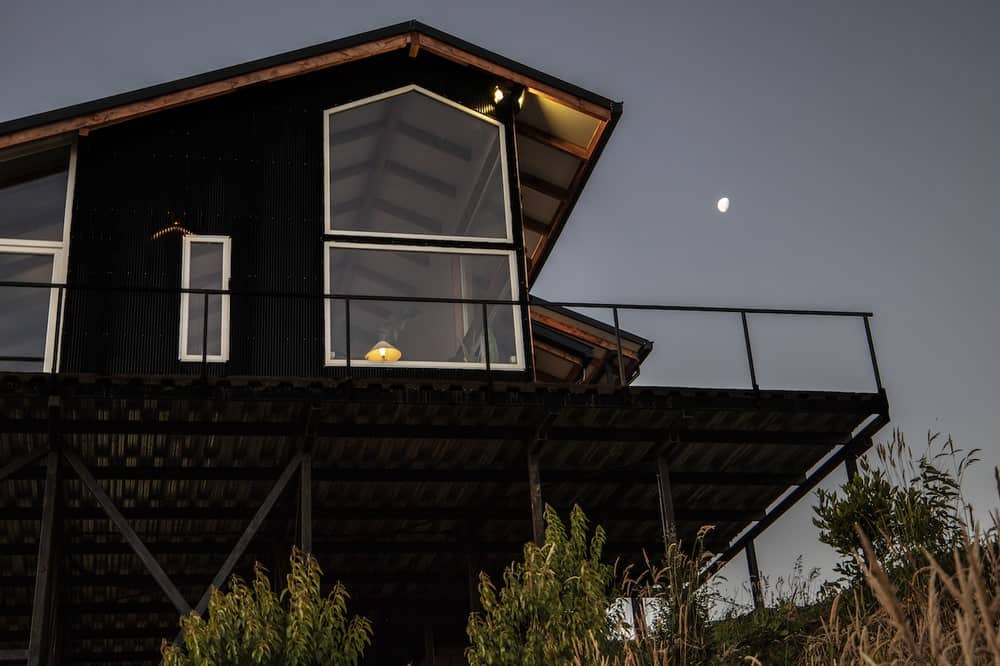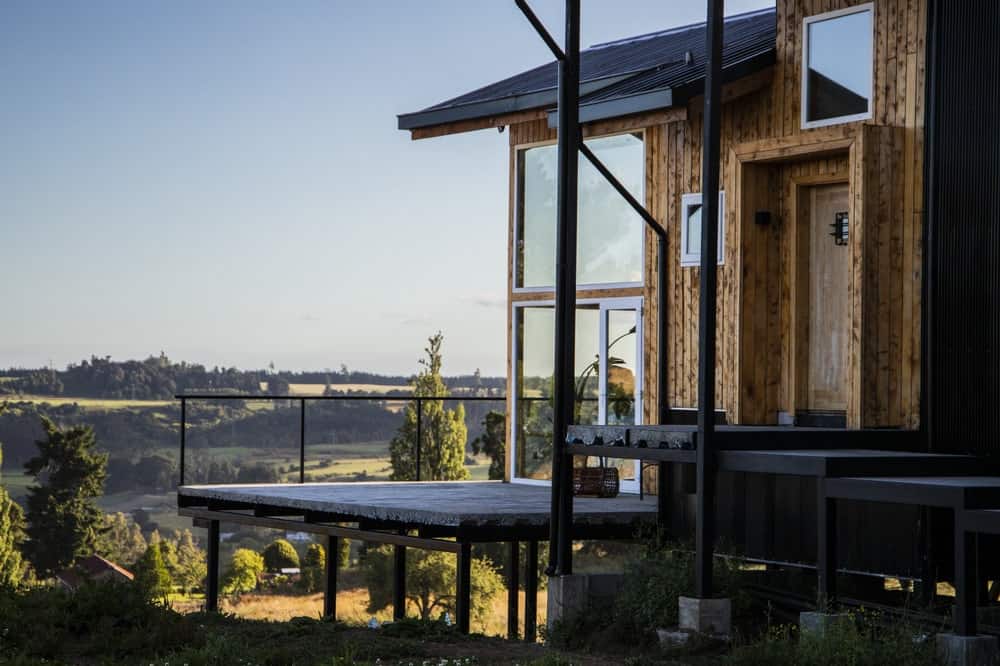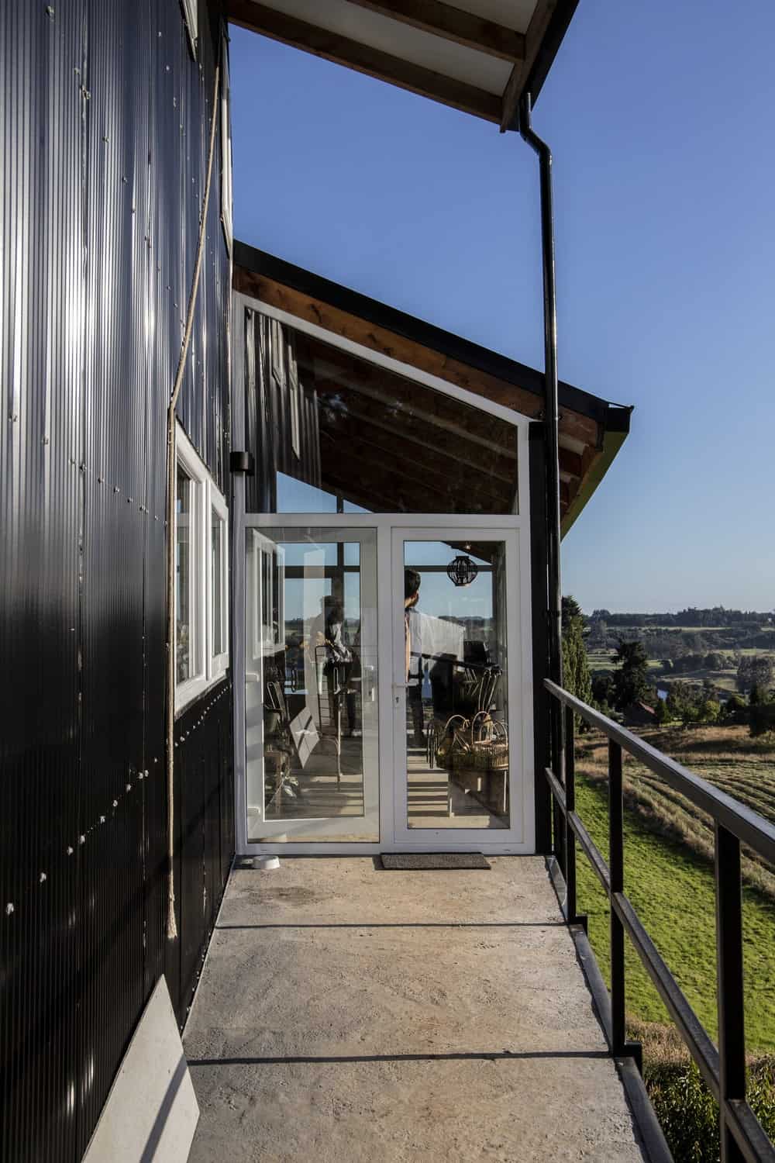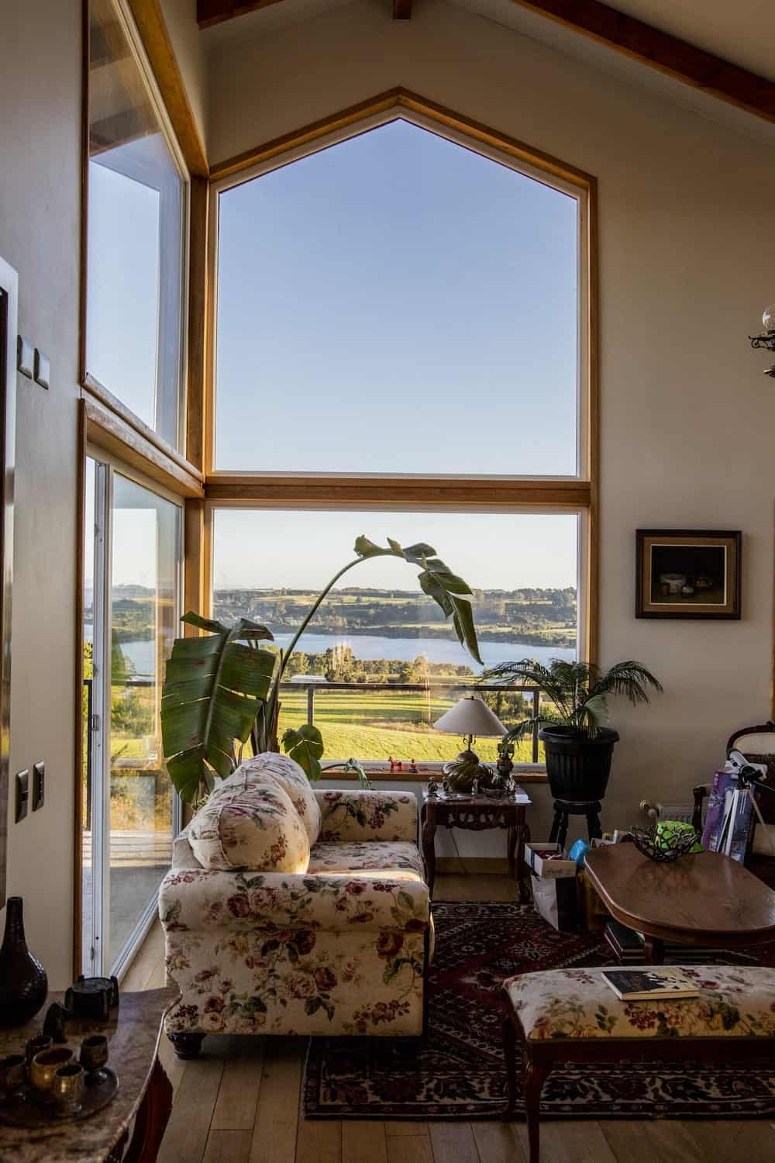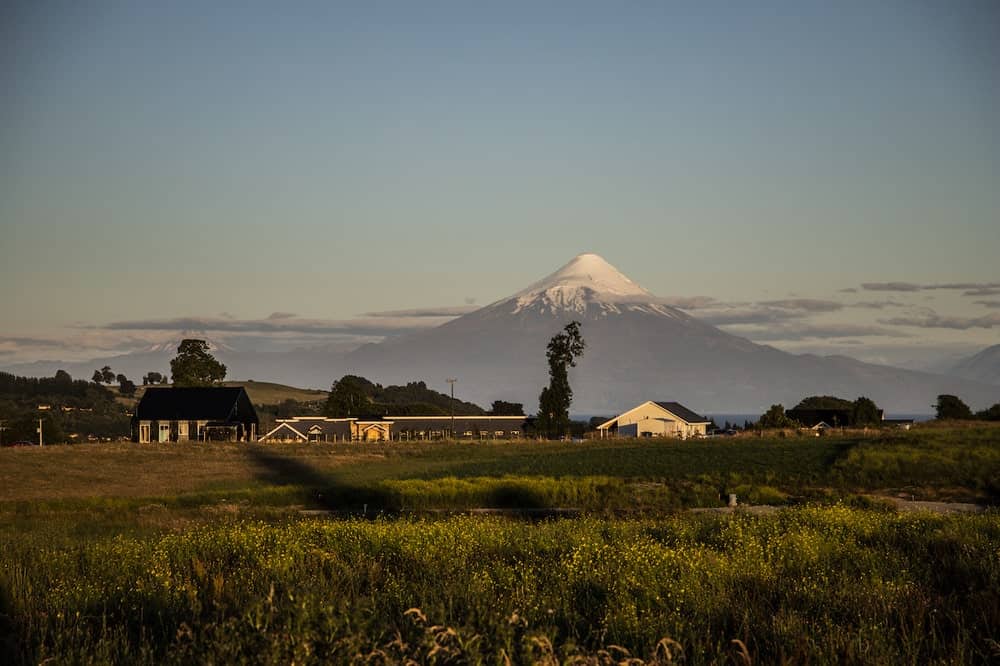
Located at the basin of Lake Llanquihue and high up on wooden stilts, V|M House by WINTERI Architecture and Planning was built with the intention of having a sense of peacefulness and tranquility inside and outside of the house. It is situated on a large slope with lush greenery and remnants of an agricultural past. Although the area is no longer producing crops, there’s still a feeling of the farm vibe through the original warehouses that have been preserved.
These warehouses play a significant role in maintaining the tradition and history of colonization in the area. Together with the astonishing view of the lake and volcanoes, it completed the whole picture of the project.
With the designers’ purpose of working with the natural curvature of the land, the concept of a raised and stilled form of its base was constructed. The house sits over a metallic post that provides a balance of home’s stability and quality of the scene and at the same time concentrates on the daily comfort of its inhabitants.
In regards to its interior functions, the main requirement was to have two volumes. The lower level is designed for daily activities and shared spaces while the upper level is reserved for relaxation and meditation. With this concept, good orientation was greatly considered to maximize the serene views and captures the greatest amount of natural sunlight.
The exterior, on the other hand, was given a bit of weather-proofing through corrugated zinc. This not only gives strength and durability to the house but also helps to camouflage it within its environment. It is paired well with beautiful cypress wood giving a character to the exterior facade.
You’ll find more woods in the interior scheme. Light tones of mañio and cypress woods were charmingly incorporated enhancing the landscape and home’s decorative nature.
Architect: WINTERI Architecture and Planning
Photos by: Sofia Mezzano





