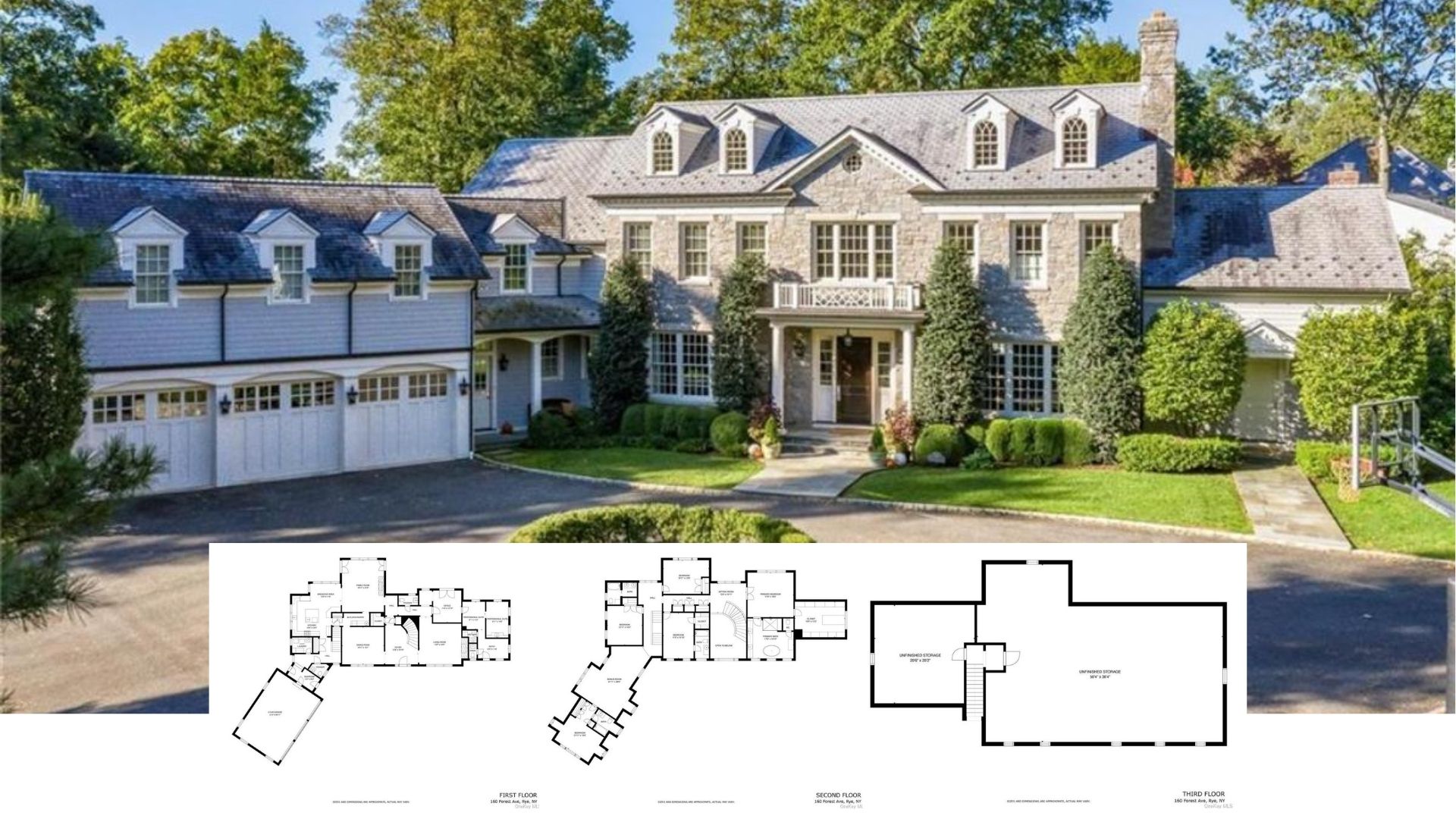Welcome to this beautifully designed 1,493-square-foot abode, featuring three bedrooms and two bathrooms across two stories. This home stands out with its classic aesthetic, boasting blue siding complemented by crisp white trim and a gable roof adorned with symmetrical dormers. The inviting front porch with natural wood accents adds warmth, making it an attractive haven for those seeking a blend of style and comfort.
A Classic Haven with a Gabled Roof and Symmetrical Dormers

This home exemplifies a traditional architectural style, characterized by its balanced design elements, such as the gable roof and symmetrically placed dormers. As you explore the interior, you’ll find a thoughtfully laid-out kitchen and family room that seamlessly connect, ensuring functionality and ample space for gatherings. This combination of traditional exterior appeal with a modern, open-concept interior makes it both timeless and accommodating for contemporary living.
Check Out the Spacious Family Room in This Thoughtful Layout

This floor plan highlights an open and functional design, featuring a large 241-square-foot family room perfect for gatherings. The kitchen flows seamlessly into the dining area, optimizing space and making it ideal for entertaining. With a primary bedroom tucked away for privacy and a sizable deck extending from the dining area, this layout balances connection and retreat perfectly.
Buy: Architectural Designs – Plan 300004FNK
Tour the Well-Planned Upper Floor Layout with Strategic Attic Spaces

This upper floor plan efficiently utilizes space with two sizable bedrooms, each offering ample room for comfort. The strategically placed bathroom facilitates easy access to both bedrooms, while small attic spaces add functional storage solutions. A generously sized deck extends the living area outdoors, perfect for family relaxation.
Explore This Versatile Basement Layout with Utility Essentials

This basement layout offers a practical space with 8′ ceilings, perfect for a variety of uses. The design is centered around easy access to essential utilities, including an air handler and water heater strategically placed by the staircase. Its thoughtful configuration ensures functionality while leaving room for future customization.
Buy: Architectural Designs – Plan 300004FNK
Admire the Classic Symmetry of This Blue-Gabled Home with Dormers
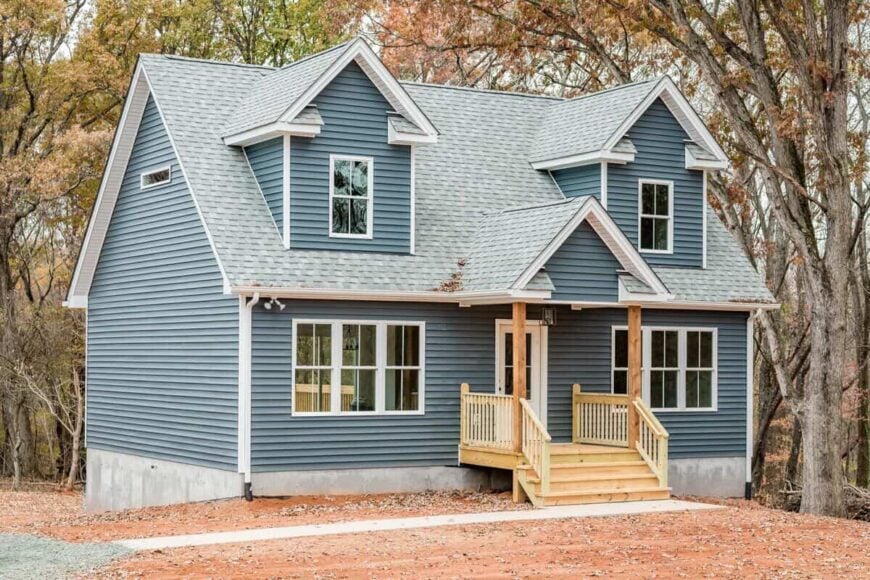
This home’s striking blue facade is adorned with symmetrical dormers, adding a touch of elegance to its classic gable roof design. The natural wood accents on the porch create a warm entryway, inviting guests with subtle charm. Crisp white trim perfectly complements the siding, enhancing its timeless appeal.
Spot the Raised Deck for Added Outdoor Enjoyment
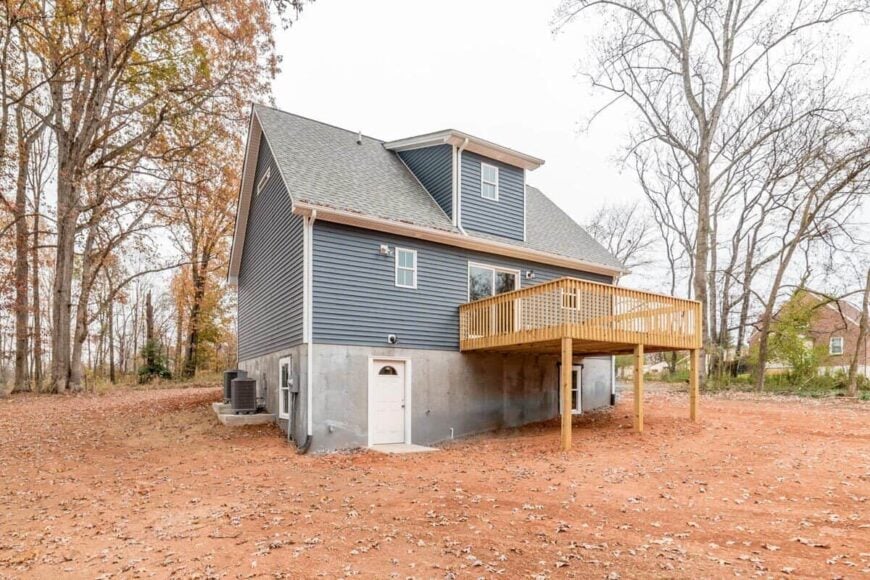
The side view of this home emphasizes the natural slope with a thoughtfully designed raised deck that extends from the upper level. The blue siding contrasts with a solid foundation, ensuring durability while maintaining classic charm. This space perfectly blends indoor comforts with outdoor adventure.
Discover the Blend of Classic and Modern in This Kitchen’s Open Design
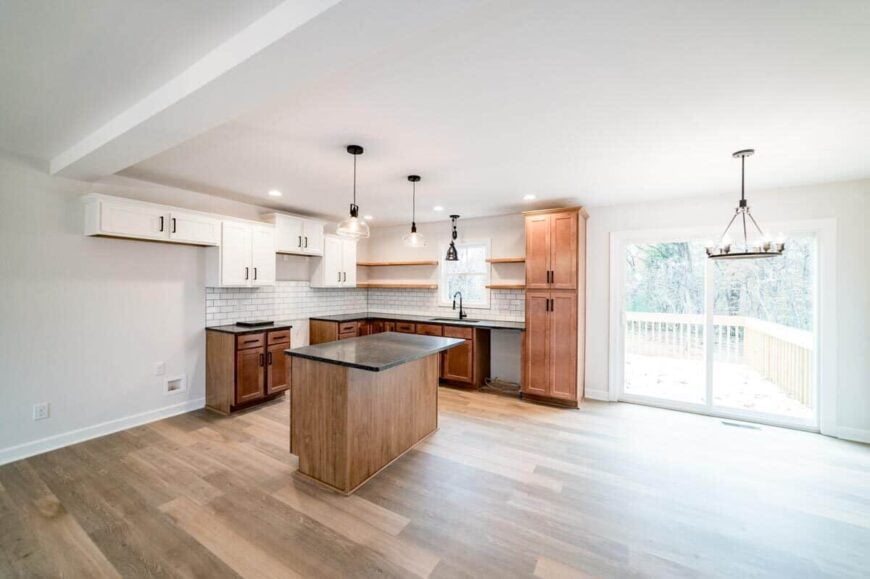
This kitchen features a harmonious mix of traditional and contemporary elements, highlighted by its white upper cabinets and warm wood lowers. The subway tile backsplash pairs beautifully with open shelving, adding both style and practicality. Pendant lights over the central island give a nod to industrial design, while large sliding doors flood the space with natural light.
Contrasting Cabinetry and Large Island Define This Kitchen
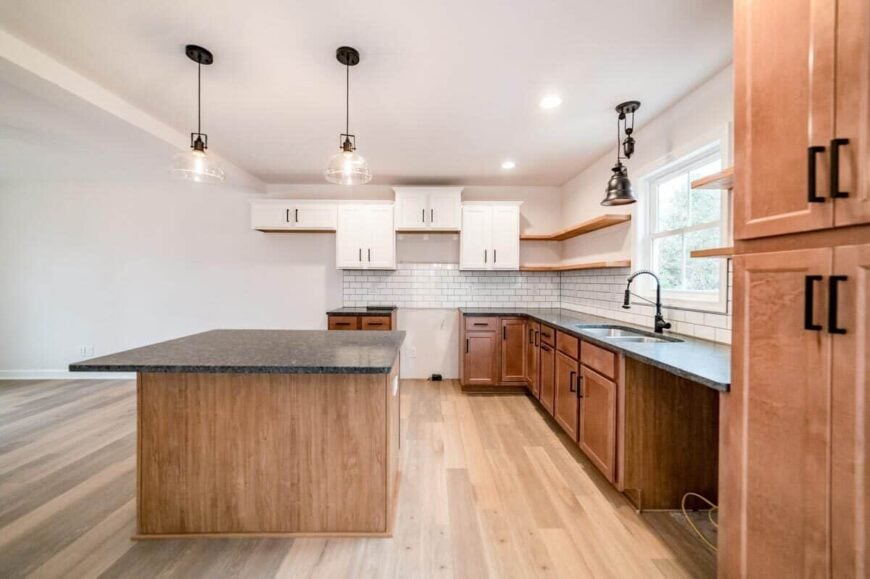
This kitchen showcases a harmonious blend of traditional and modern design elements with its contrasting white upper and warm wood lower cabinets. The substantial island provides ample workspace and becomes a central hub, enhanced by sleek black countertops. Industrial pendant lights and a classic subway tile backsplash add both warmth and clean lines to the inviting space.
White Cabinets and Wood Accents Create Balance in This Kitchen
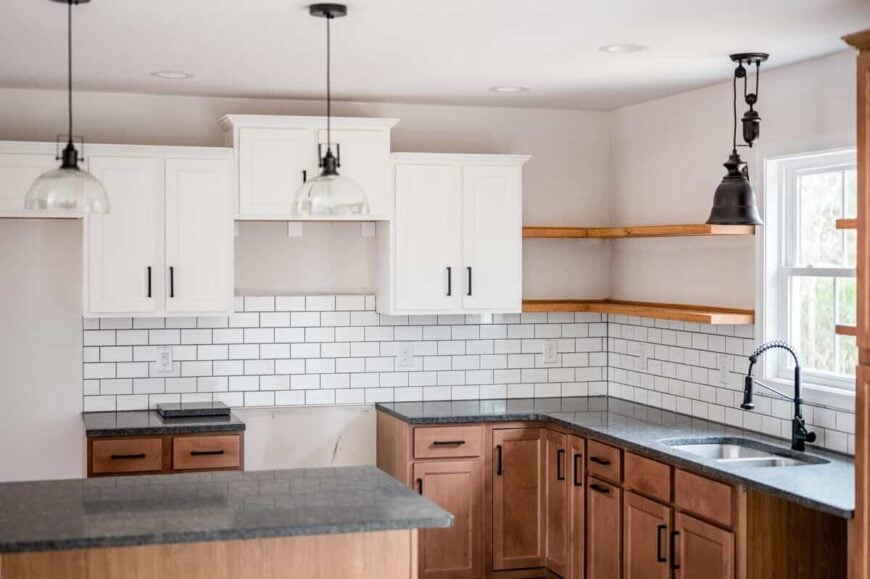
This kitchen showcases a stylish contrast between crisp white upper cabinets and warm wood lower cabinets. Open wooden shelves add an attractive rustic touch against the clean subway tile backsplash. Industrial pendant lights and a black faucet enhance the modern yet cozy ambiance of the space.
This Kitchen Island Isn’t Just for Looks; It’s a Central Hub
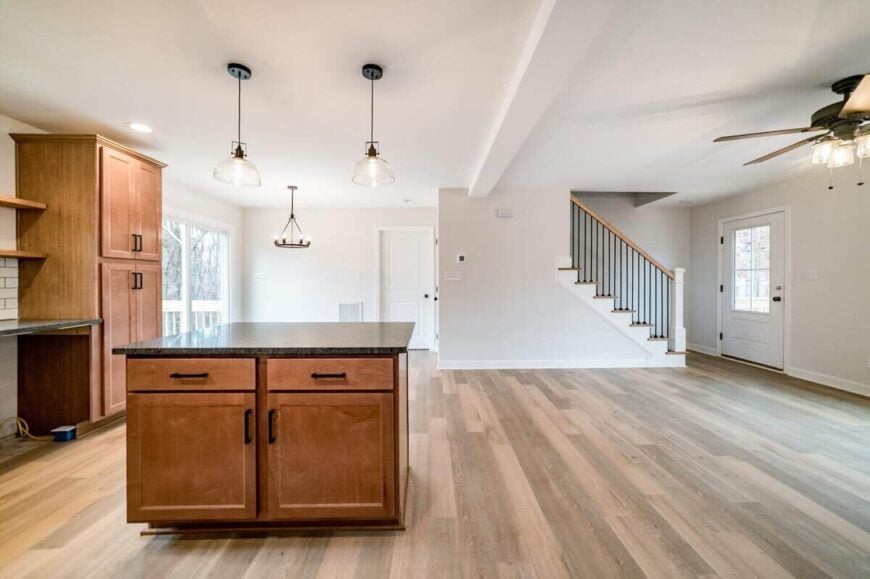
The spacious kitchen island, with its dark countertop and warm wooden cabinetry, serves as a focal point for both practicality and style. An open-concept layout allows for seamless transitions to the living area and dining space, enhancing the flow and functionality of the home. Industrial-style pendant lighting adds a modern touch, while the light wood flooring keeps the atmosphere grounded and inviting.
Notice the Staircase with Sleek Metal Railings
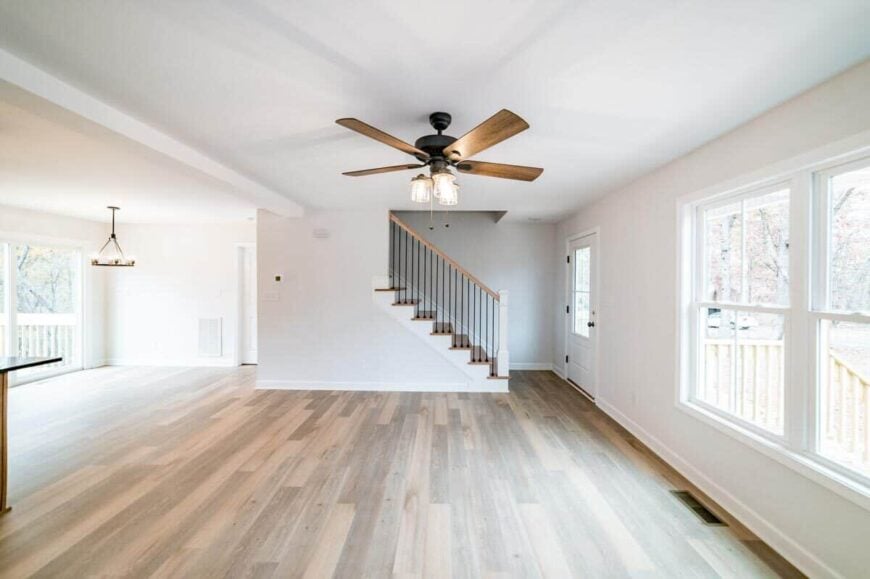
This open-concept living space features light wood flooring that enhances the airy atmosphere. The staircase is a focal point, boasting sleek black metal railings paired with natural wood handrails. Large windows flood the room with natural light, creating a seamless connection to the outdoors.
Wow, Check Out the Clean Lines of This Staircase with Metal Spindles
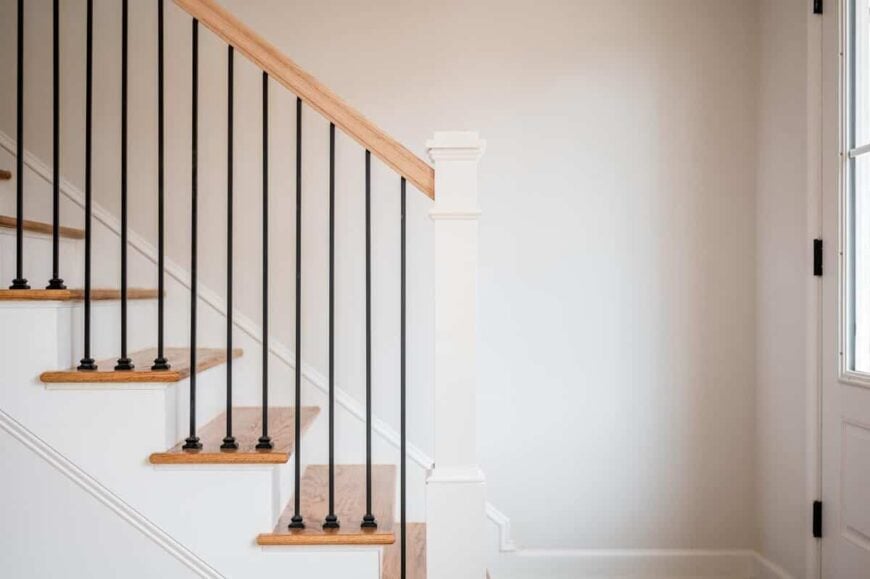
This staircase features a minimalist design, with sleek black metal spindles contrasting against the light wooden steps and handrail. The simplicity of the white risers and walls enhances the modern aesthetic, creating a crisp and clean look. Ample natural light from the nearby window brightens the space, highlighting its contemporary elegance.
🏡 Find Your Perfect Town in the USA
Tell us about your ideal lifestyle and we'll recommend 10 amazing towns across America that match your preferences!
Notice the Ceiling Fan Tying This Bright Room Together
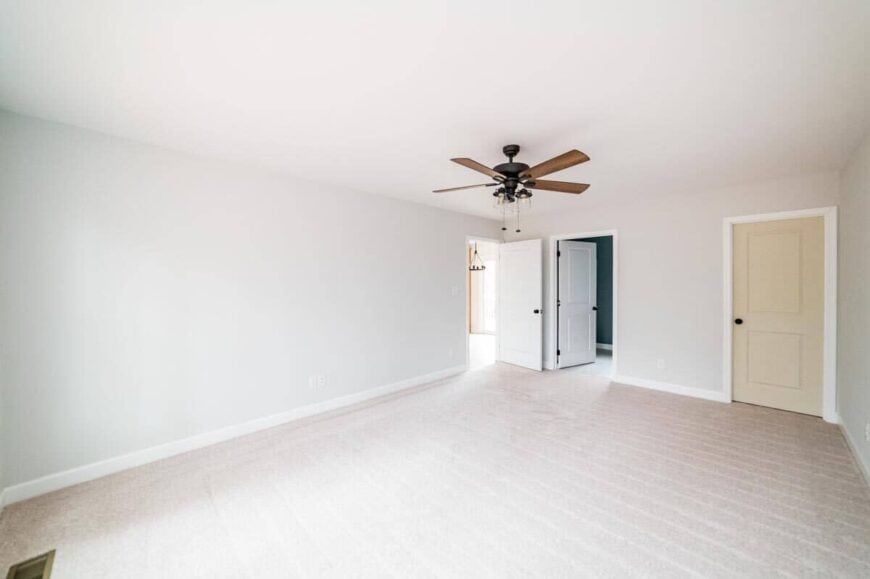
This room is spacious and calm, with neutral wall tones and plush, light-colored carpeting. A ceiling fan with dark wooden blades adds a functional and stylish element to the minimalist design. The open doorways offer a glimpse into other parts of the home, enhancing the sense of flow and natural light throughout the space.
Fresh Neutral Palette Elevates the Atmosphere of This Room
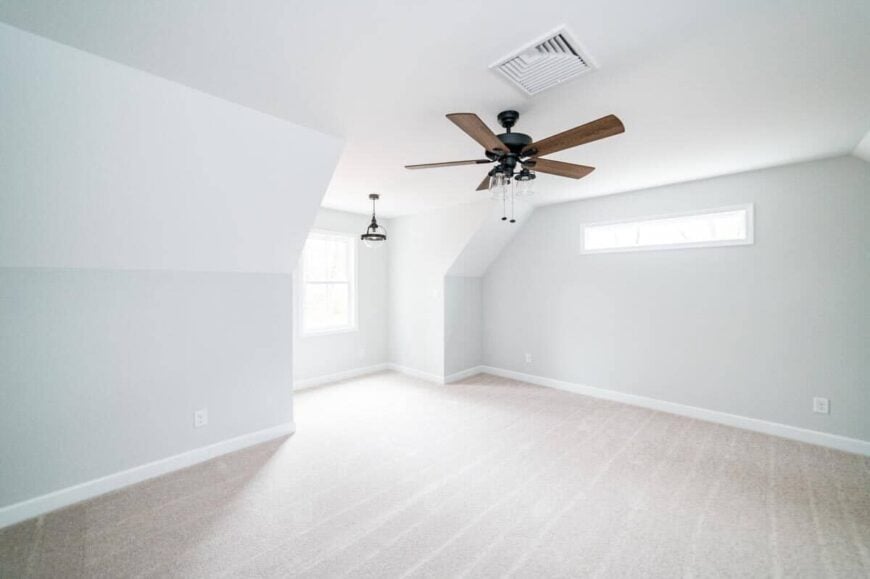
This room is bathed in natural light, with a soft neutral, color palette that creates a serene atmosphere. The ceiling fan with wooden blades adds a touch of warmth and functionality to the minimalist design. Subtle architectural details, like the sloped ceilings and strategically placed windows, make the space both interesting and inviting.
Wood Vanity Creates a Sharp Contrast with Cool Wall Tones
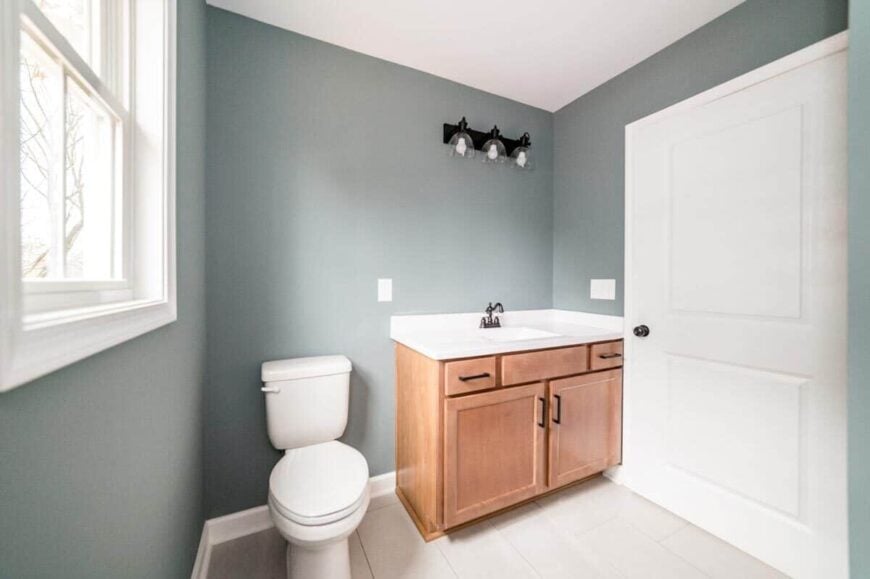
This bathroom features a simple yet effective design with a warm wood vanity that stands out against soothing blue-gray walls. The white countertop and sink offer a clean, modern look, while a black three-bulb light fixture adds a touch of industrial style. Natural light streams through the window, enhancing the room’s soft and calming ambiance.
Subtle Two-Tone Palette Enhances This Bathroom’s Design
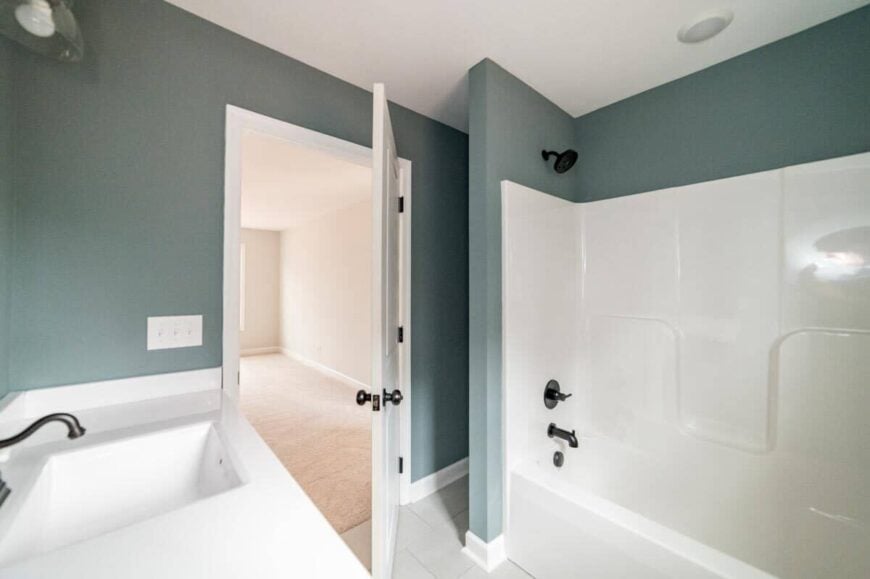
This bathroom features a sleek design, with its deep green-gray walls offering a striking contrast to the crisp white fixtures. The black hardware adds a modern touch, complementing the room’s minimalist aesthetic. Soft natural light filters in from the connected adjoining room, enhancing the fresh and calming atmosphere.
Buy: Architectural Designs – Plan 300004FNK
🏡 Find Your Perfect Town in the USA
Tell us about your ideal lifestyle and we'll recommend 10 amazing towns across America that match your preferences!






