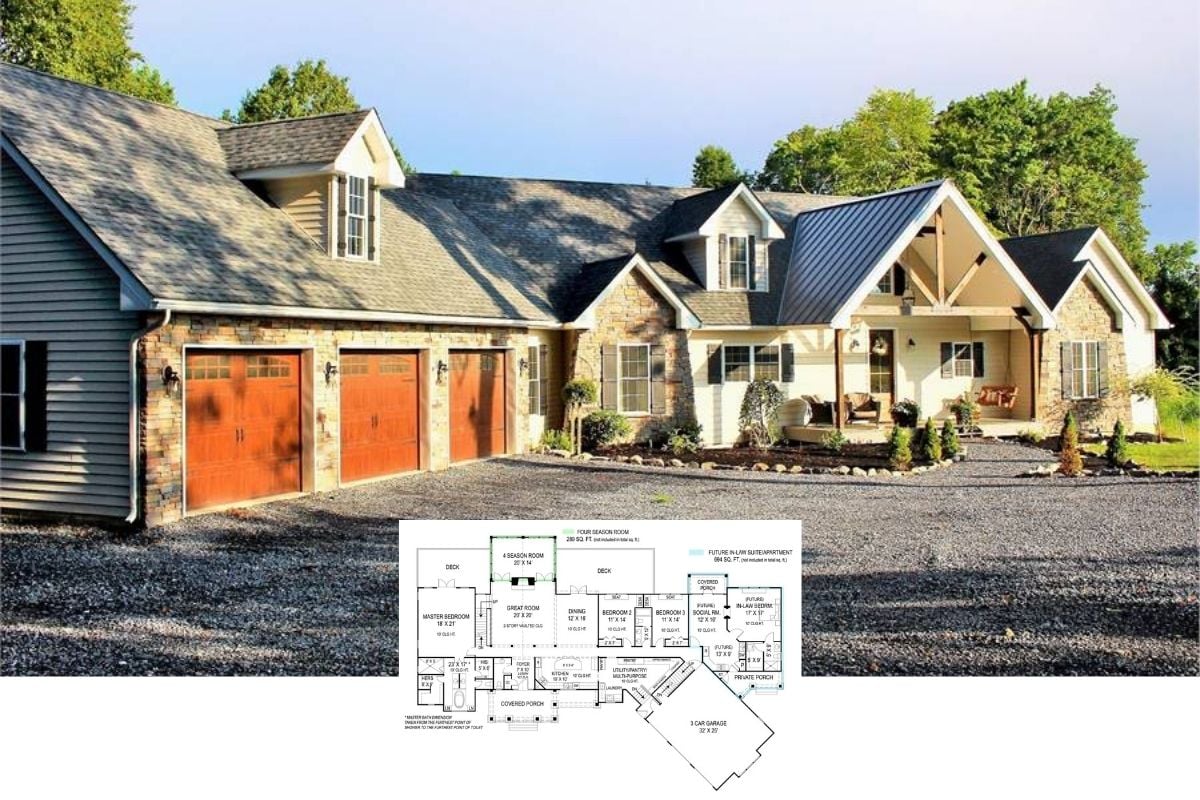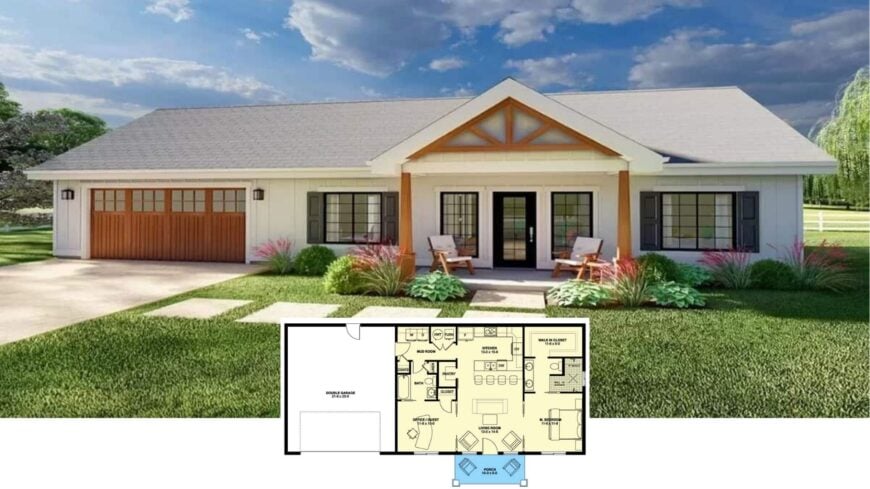
Welcome to this inviting Craftsman-style home, which beautifully combines functionality with timeless design across its expansive 988 square feet. This home features spacious living areas, two bedrooms, and two bathrooms, all harmonizing with the classic Craftsman aesthetics.
With its welcoming porch and thoughtful layout, this residence is ideal for those who value both form and function in their living space.
Craftsman-Style Facade with Beautiful Wooden Accents
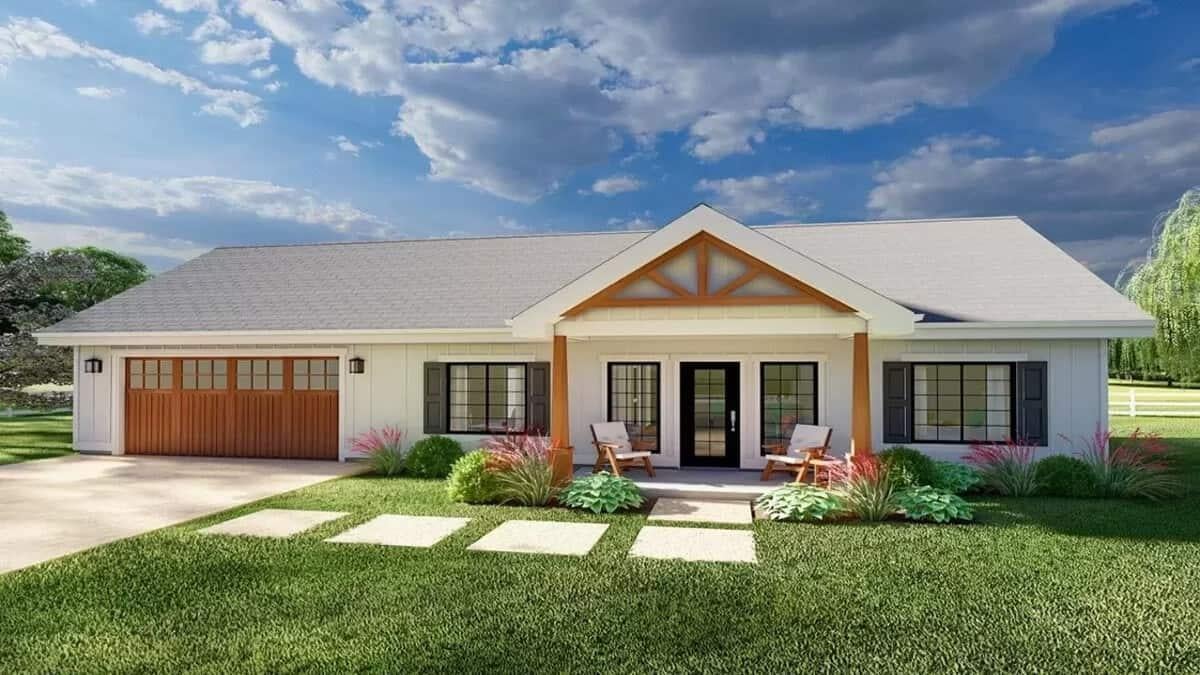
This is undoubtedly a Craftsman home, characterized by its classic wooden beams, inviting front porch, and meticulous attention to detail seen throughout the facade and interior.
From the expansive windows to the practical mudroom and open-concept living areas, the design emphasizes seamless flow and accessibility, making it perfect for both relaxing moments and hosting gatherings.
The attention to style and practicality ensures a home that’s not only beautiful but also brilliantly functional.
Functional Floor Plan Highlighting a Spacious Mudroom

This layout cleverly integrates a generous mudroom, perfect for keeping things organized and tidy. The open-concept living area flows seamlessly from the kitchen, making it ideal for both daily life and entertaining. With a dedicated office/guest room, this floor plan maximizes versatility and practicality in true Craftsman style.
Source: Architectural Designs – Plan 67823MG
Notice the Flow from Living Area to Balcony Featuring Large Windows
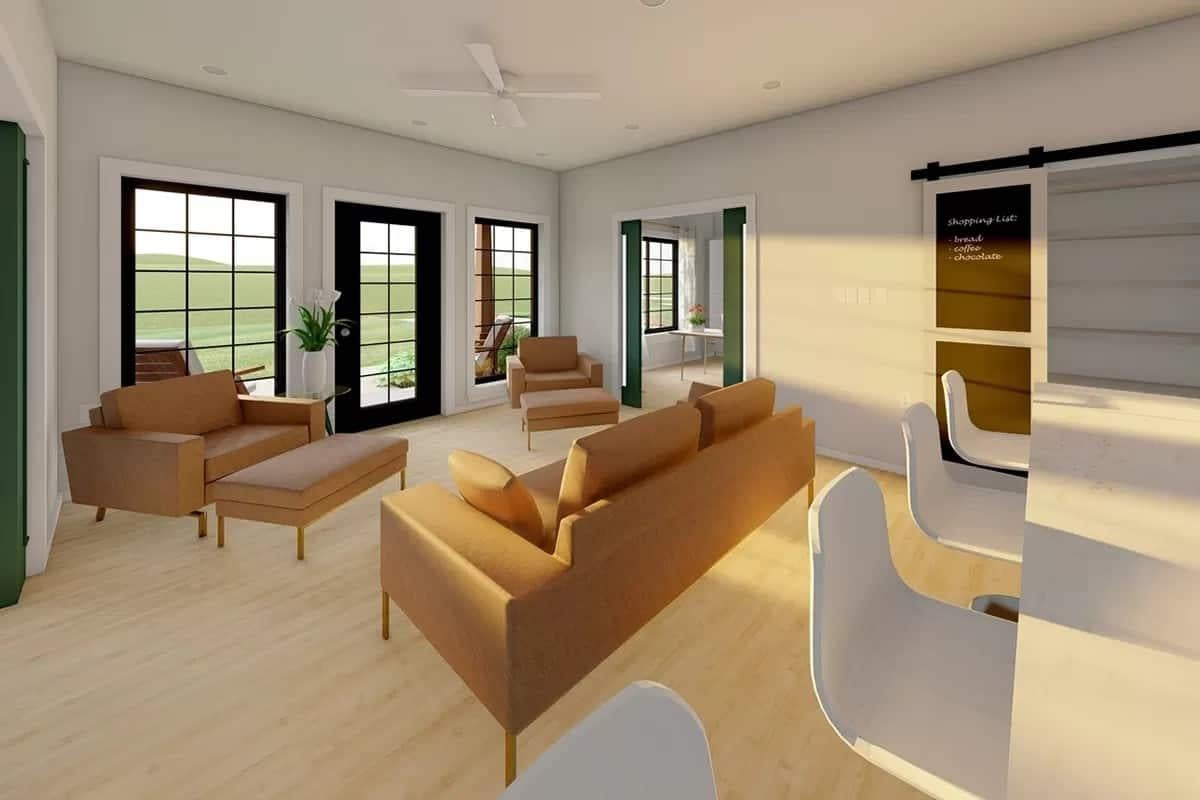
This harmonious living space is anchored by warm wooden flooring and comfortable seating, creating a seamless connection with the outdoors through expansive windows and glass doors.
I love how the layout naturally progresses to a spacious balcony, perfect for enjoying tranquil views. A subtle barn door adds a hint of rustic elegance, complementing the room’s clean lines and Craftsman influences.
Sunlit Living Room Flowing Into an Open Kitchen
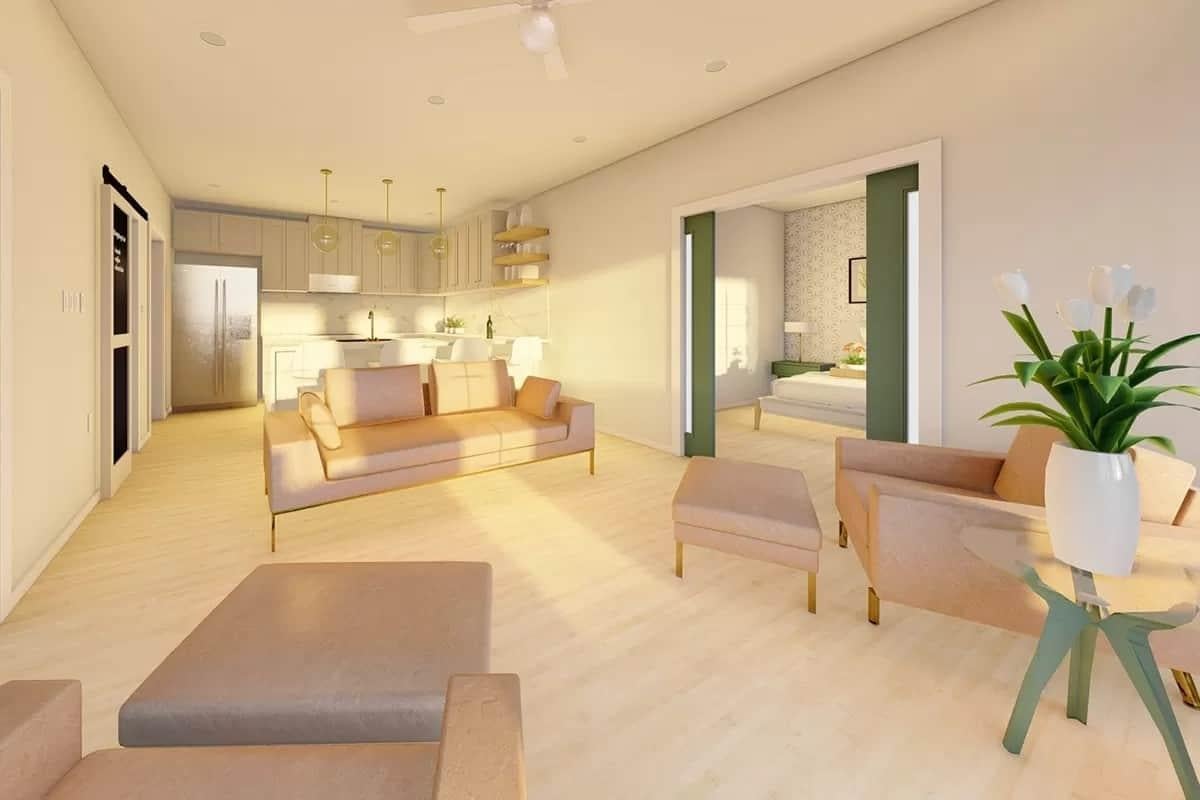
This interior captures the essence of open-plan living with its seamless transition from a cozy sitting area to a modern kitchen. The subtle pendant lighting above the island adds a touch of elegance, complementing the minimalist cabinetry.
Natural light floods the space, enhancing the warm tones of the wooden flooring and inviting elements in the adjacent bedroom.
Spacious Kitchen Design with Open Shelving and Subtle Marble Accents
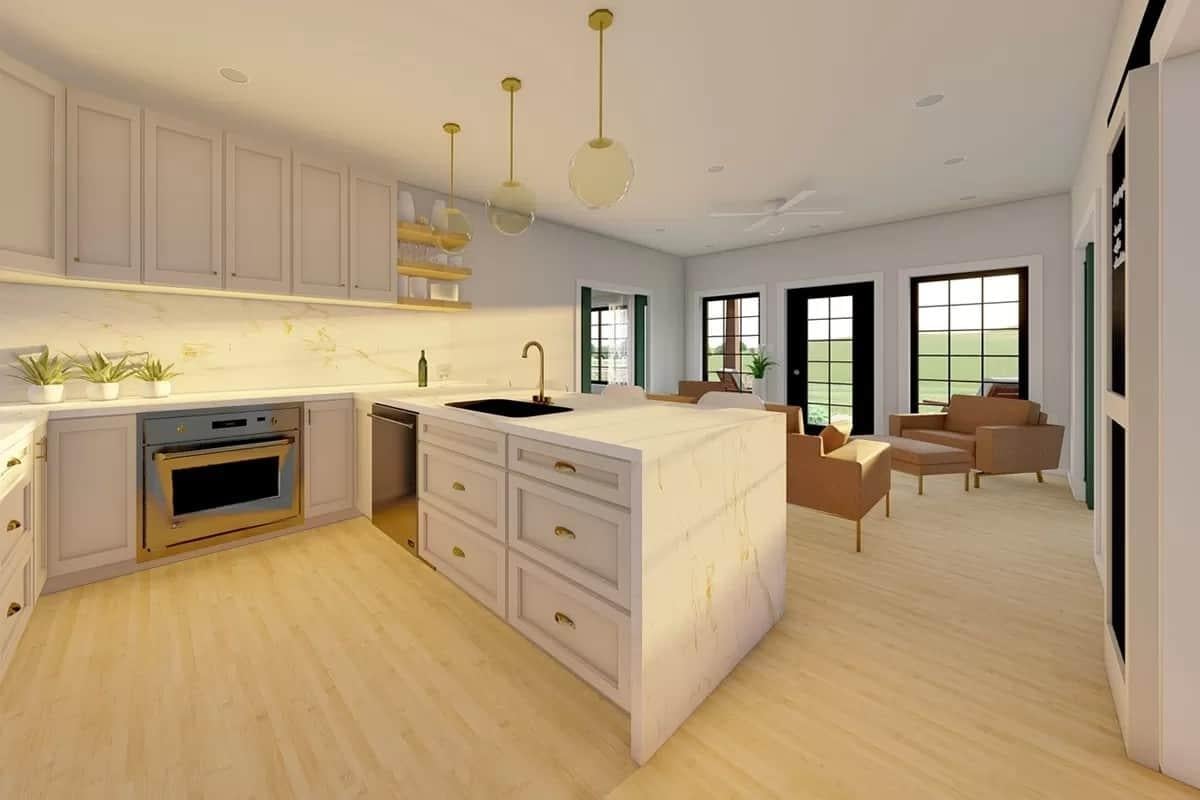
This kitchen beautifully balances functionality with style, featuring crisp white cabinetry that extends to the ceiling and sleek marble countertops. I adore the open shelving that offers easy access and a chance to display elegant dishware.
The kitchen’s seamless flow into the living area, highlighted by muted wood flooring, creates an inviting space perfect for both cooking and lounging.
Check Out the Built-in Pantry Next to This Spacious Kitchen Island
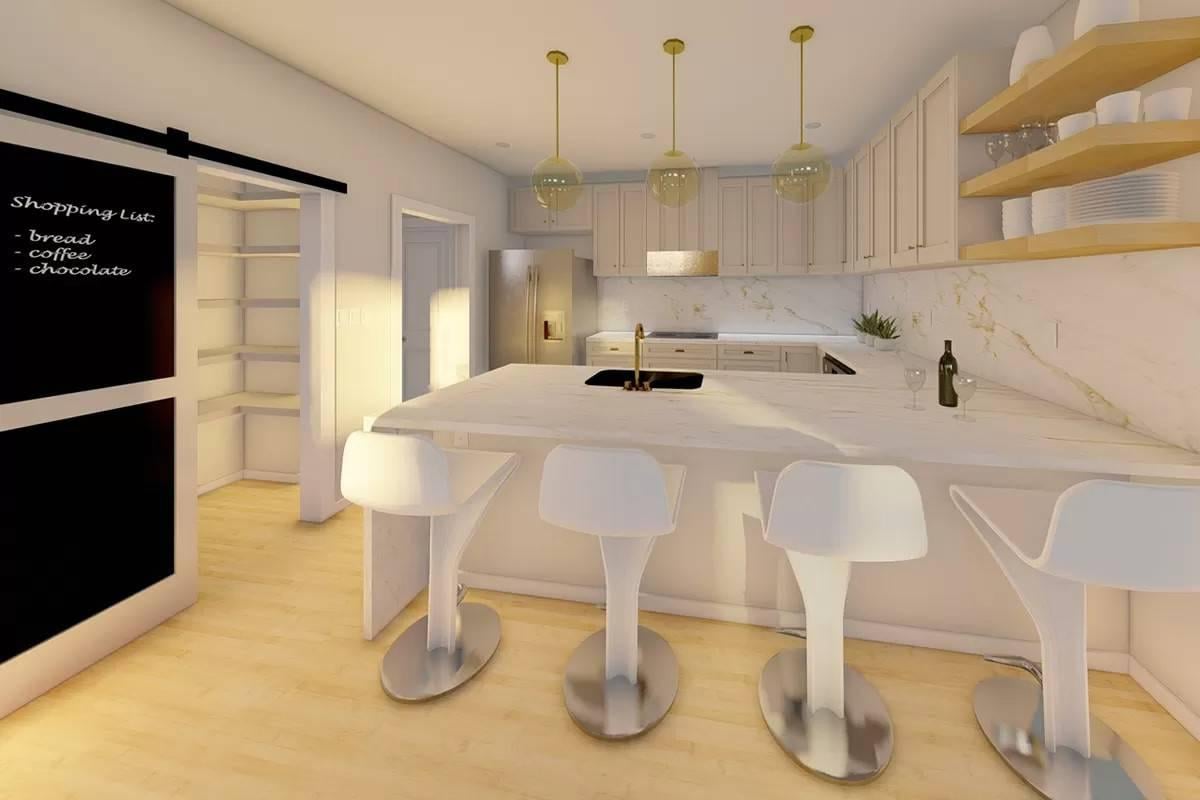
This kitchen boasts a large island with a sleek marble surface, perfect for meal prep and casual dining. I love the contemporary bar stools, which add a modern touch to the Craftsman-inspired cabinetry and gold fixtures.
The sliding pantry door, cleverly doubling as a chalkboard, offers both functionality and a playful element to keep things organized.
Wow, Check Out These Textured Walls and Captivating Lighting in the Bathroom
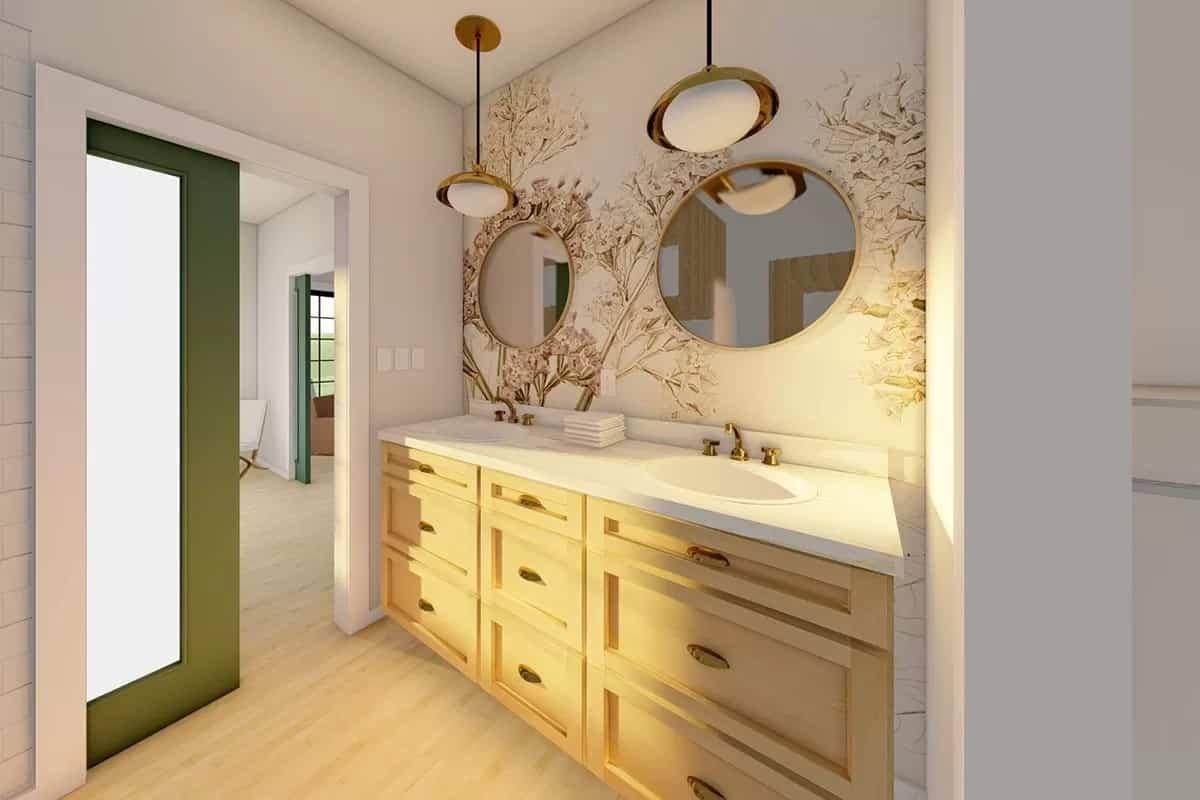
This bathroom combines functionality with artistic flair, featuring botanical wallpaper that adds a touch of nature and elegance. I love how the double vanity displays warm wood tones under chic, modern pendant lighting, creating a cozy yet sophisticated atmosphere.
Round mirrors enhance the space, reflecting both style and light in this thoughtfully crafted design.
Notice the Botanical Wallpaper Adding a Splash of Nature to This Chic Bathroom
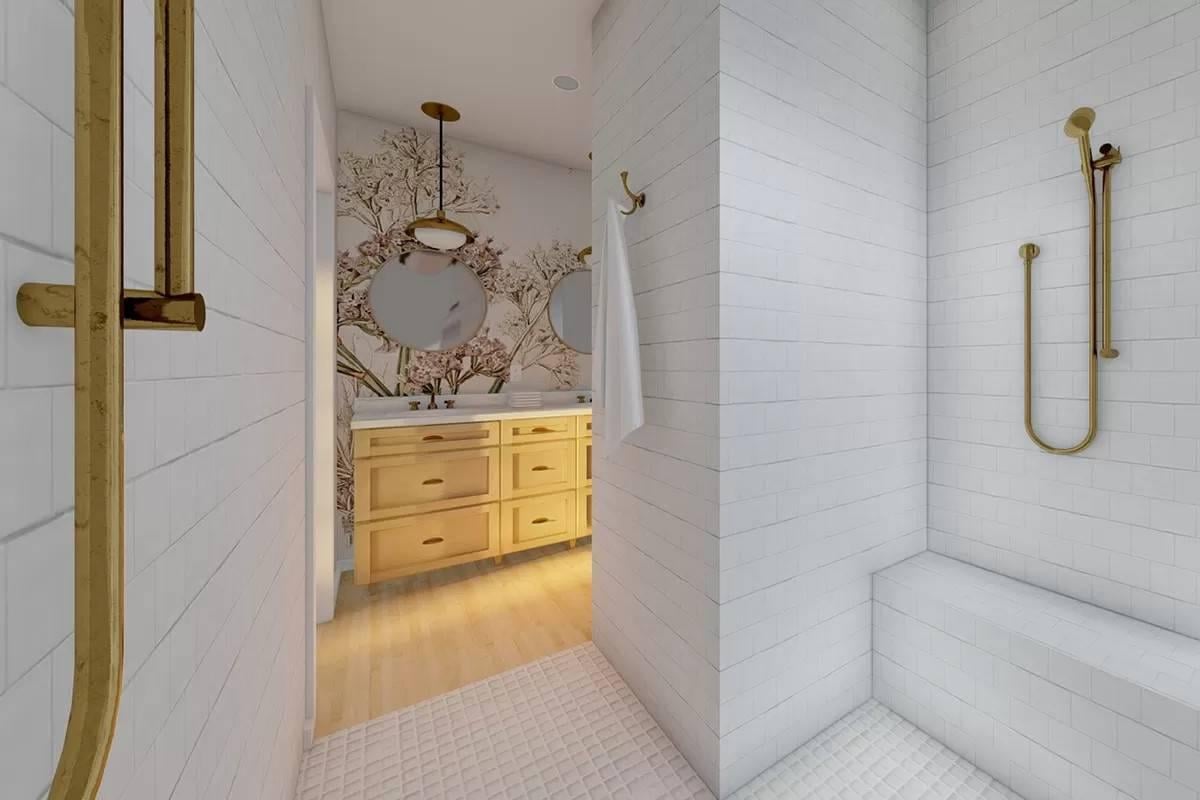
This bathroom marries functionality with artistic touches, featuring sleek white tiles and luxurious gold fixtures in the shower area. I love the botanical wallpaper behind the vanity, adding a vibrant, nature-inspired focal point that contrasts beautifully with the modern mirror design.
The wooden cabinetry provides warmth and complements the sophisticated, clean lines of this thoughtfully designed space.
Stunning Bathroom with a Bold Botanical Accent Wall
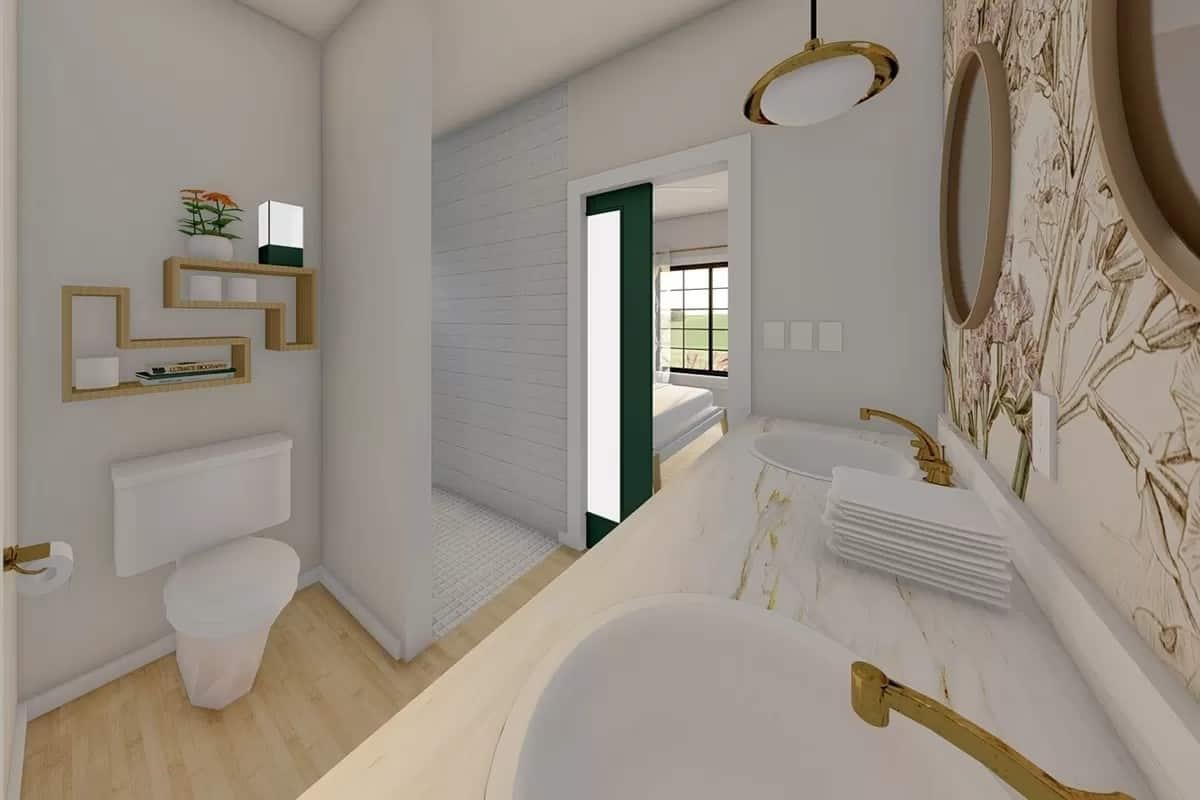
This bathroom showcases an elegant blend of modern amenities and nature-inspired design, complete with a striking botanical wallpaper that serves as a captivating focal point.
The gold fixtures and round mirrors add a touch of luxury, while the open shelving provides functional storage with a minimalist flair. I appreciate the use of a sliding door that seamlessly connects the bathroom to the adjoining bedroom, maximizing space and functionality.
Vibrant Bedroom with Botanical Accents and Contemporary Flair
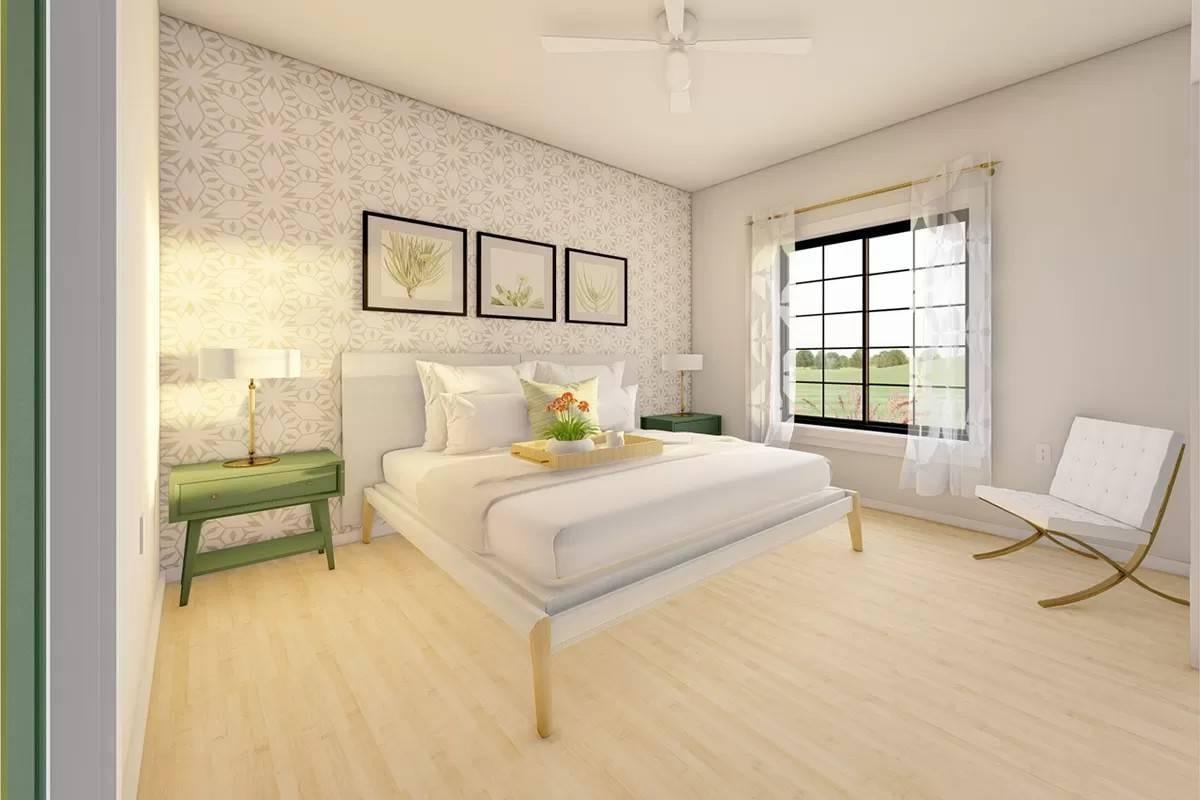
This bedroom effortlessly combines simplicity and elegance with its soft, patterned wallpaper that adds a subtle botanical touch. I love the way the green nightstands bring a pop of color against the neutral tones, creating a harmonious balance.
Large windows flood the space with natural light, making it an inviting and peaceful retreat.
Bright Laundry Room with Vibrant Floral Accent and Practical Appliances
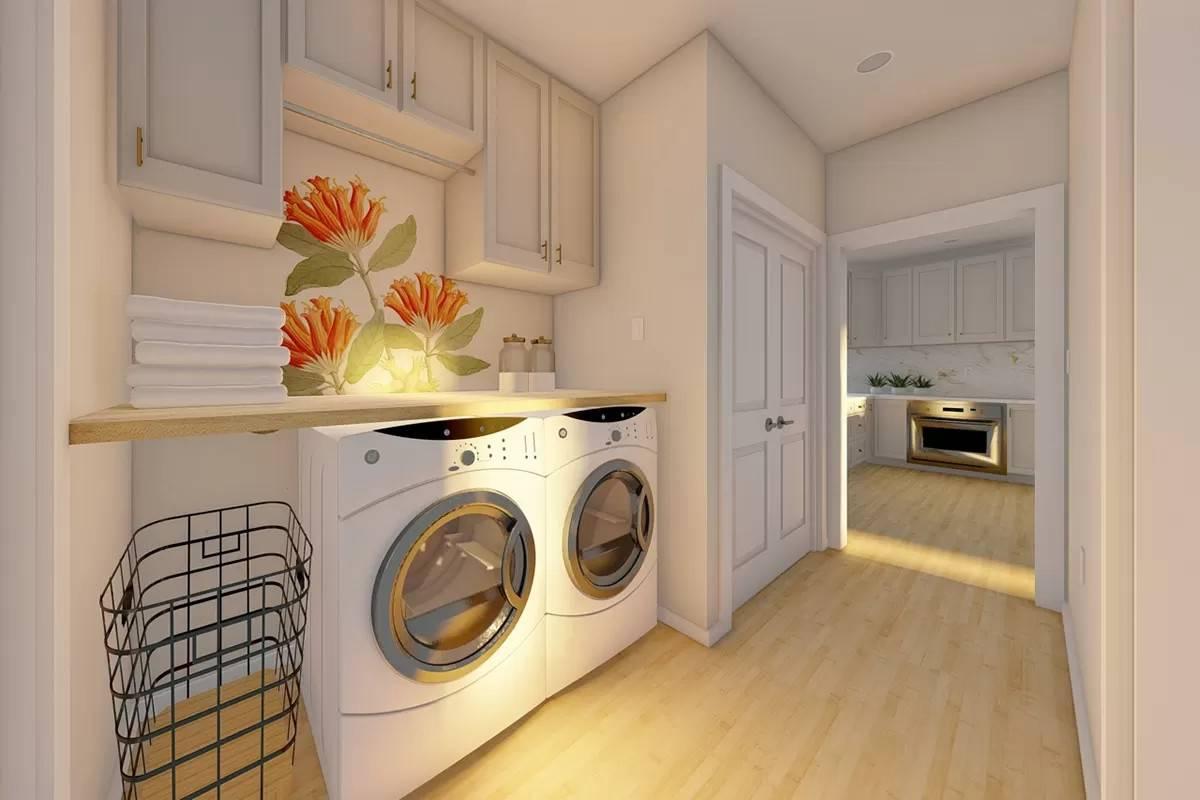
This laundry room is a breath of fresh air with its vibrant floral accent, adding a touch of nature against the soft, neutral cabinetry. I love the practicality of the built-in shelves, providing ample space for essentials right above the modern washer and dryer.
The natural light streaming in enhances the warm tones of the wooden flooring, creating an inviting and efficient space for daily tasks.
Compact Bathroom with Green Vanity and Botanical Wallpaper
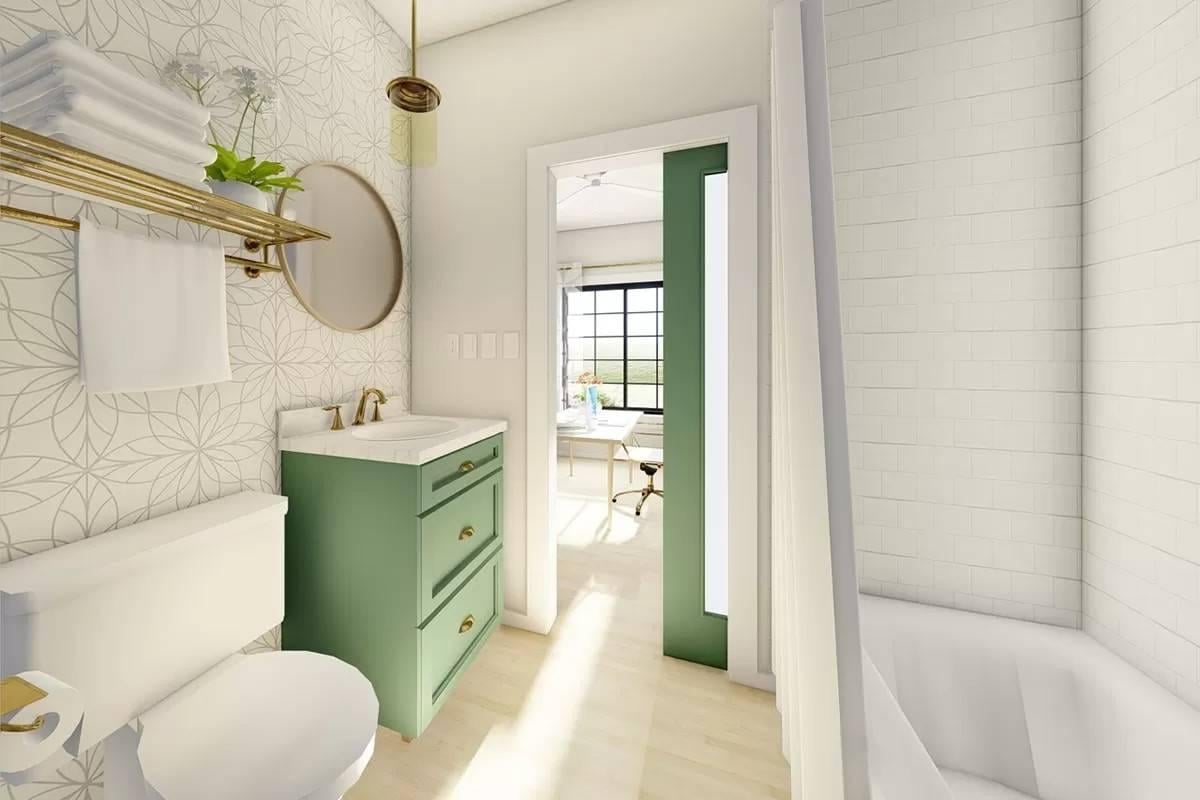
This bathroom offers a delicate blend of modern and natural elements, highlighted by a striking green vanity contrasted with soothing botanical wallpaper. The gold fixtures add a touch of elegance, complementing the clean lines of the round mirror and pendant light.
I love how the strategically placed window draws natural light into both the bathroom and adjacent room, enhancing the airy atmosphere.
A Home Office with Streamlined Storage and Scenic Views

This bright and airy office space stands out with its minimalist design, anchored by a sleek desk and sophisticated chair. I love the wall of glass-front cabinets, offering ample storage while adding a subtle touch of elegance. The large window with sheer drapes invites natural light, creating a calming and productive atmosphere.
Source: Architectural Designs – Plan 67823MG





