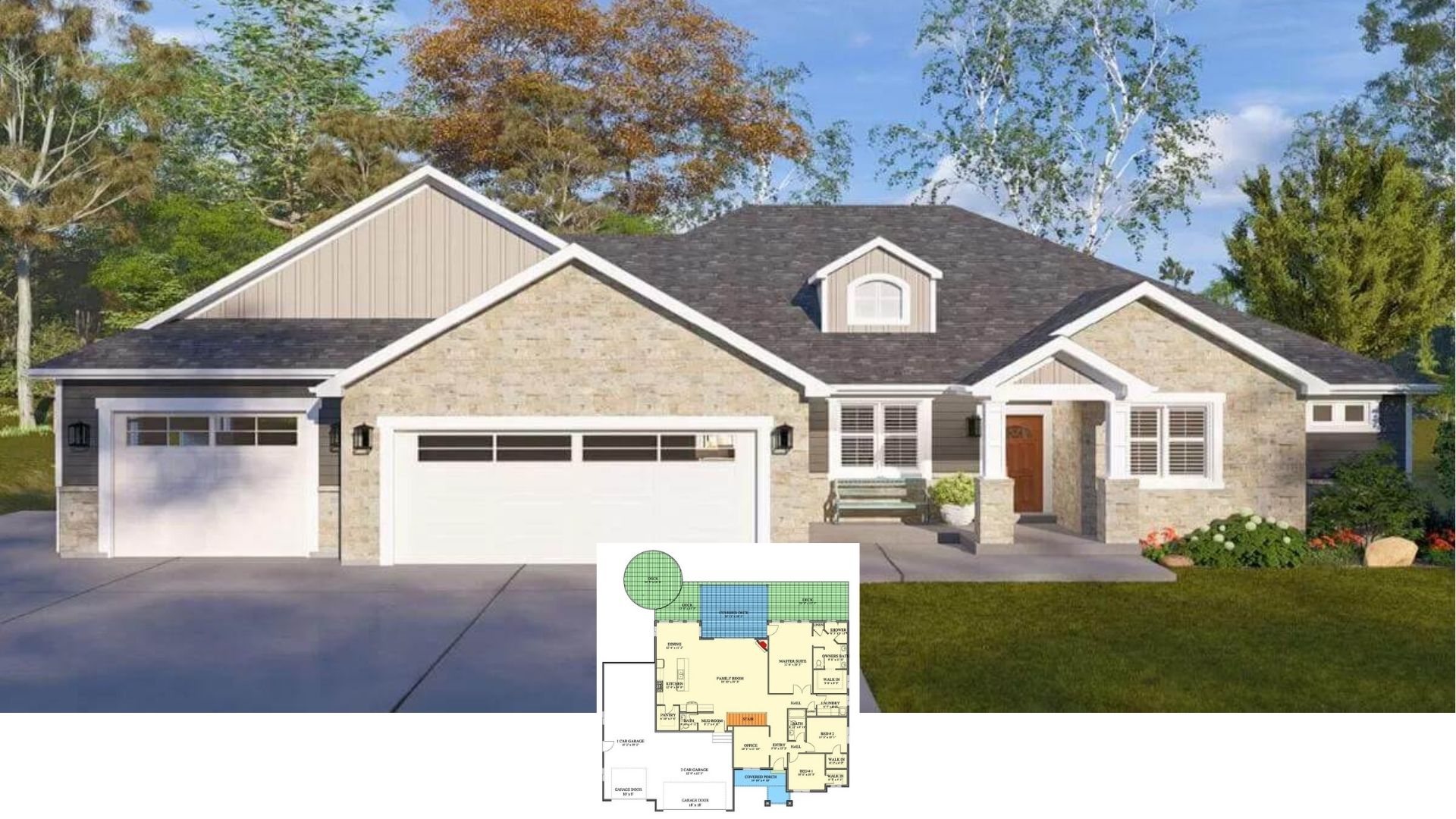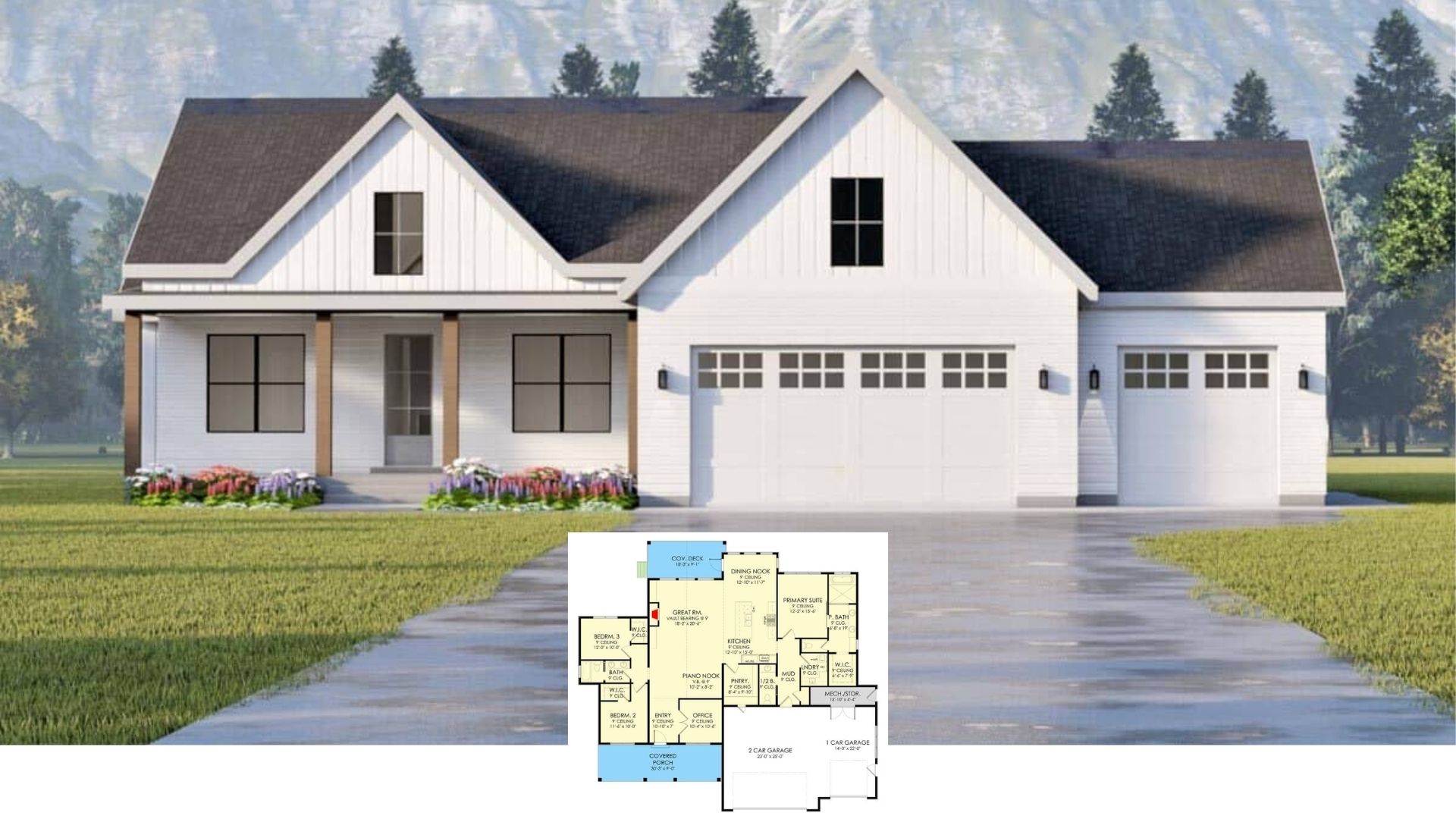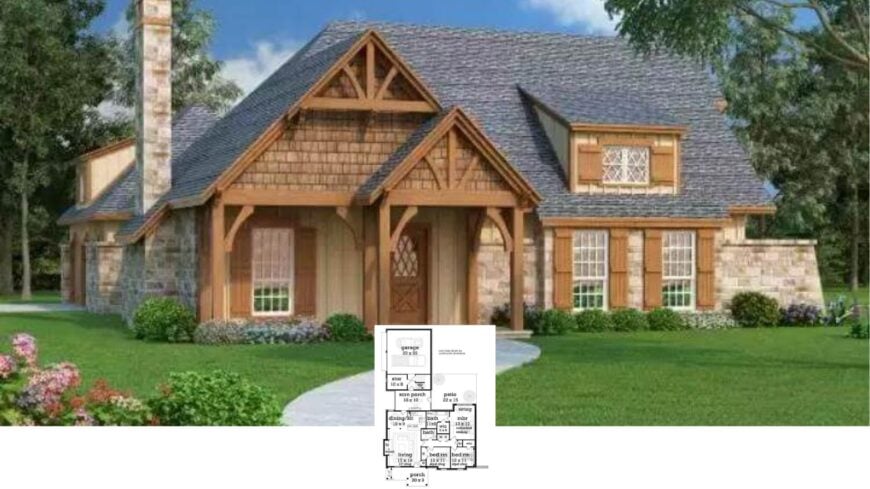
Our tour begins with a 1,292-square-foot home that tucks three bedrooms and two baths beneath a richly detailed roofline. With 1.5 stories and a 2-car garage, a wrap of rugged stone, warm wood siding, and diamond-paned windows sets the scene for relaxed living, while a curved walk guides guests to the pillared porch.
Inside, an open main level links the fireside living room, island kitchen, and screened porch, carving out effortless flow for everyday life and weekend gatherings. Upstairs, a flexible attic keeps future projects on the horizon without sacrificing current comfort.
Explore the Craftsman Charm with Stone and Wood Accents
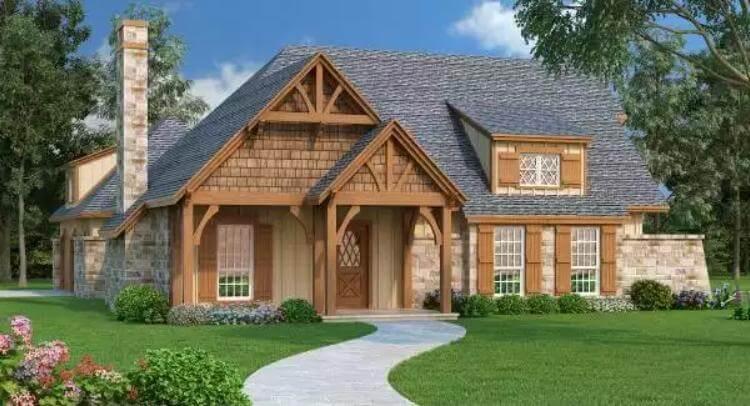
This residence leans wholeheartedly into classic American Craftsman, evident in its tapered columns, expressive gables, and artisan materials. The mix of stone foundations, exposed rafters, and thoughtfully placed windows balances heft with hand-worked detail, welcoming readers right into the heart of the story that follows.
Navigating the Flow: Main Floor Layout with Smart Design Touches
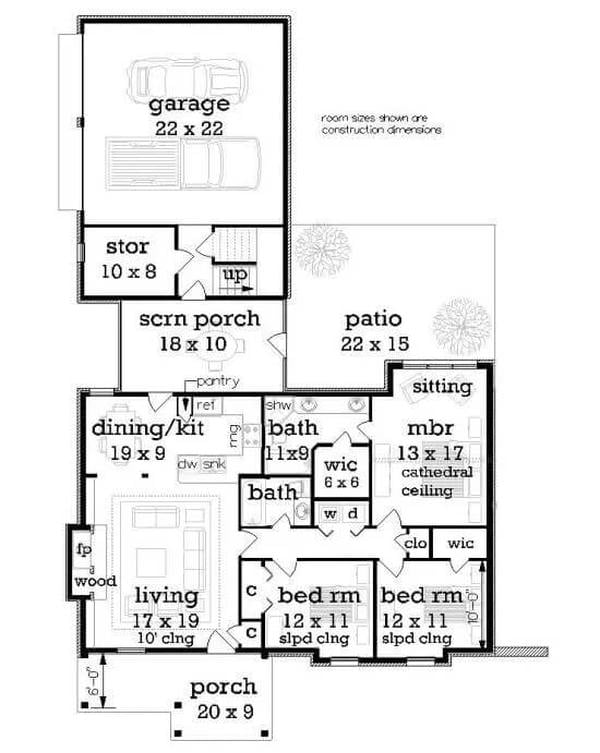
This thoughtfully arranged floor plan showcases the home’s efficient layout, enhancing both comfort and function. The spacious living area, complete with an endearing wood fireplace, flows seamlessly into the dining and kitchen space, perfect for gatherings.
Notable features include a screened porch for enjoying the outdoors and a cathedral ceiling in the master bedroom, adding dimension and sophistication.
Versatile Attic Layout with Room for Future Expansion
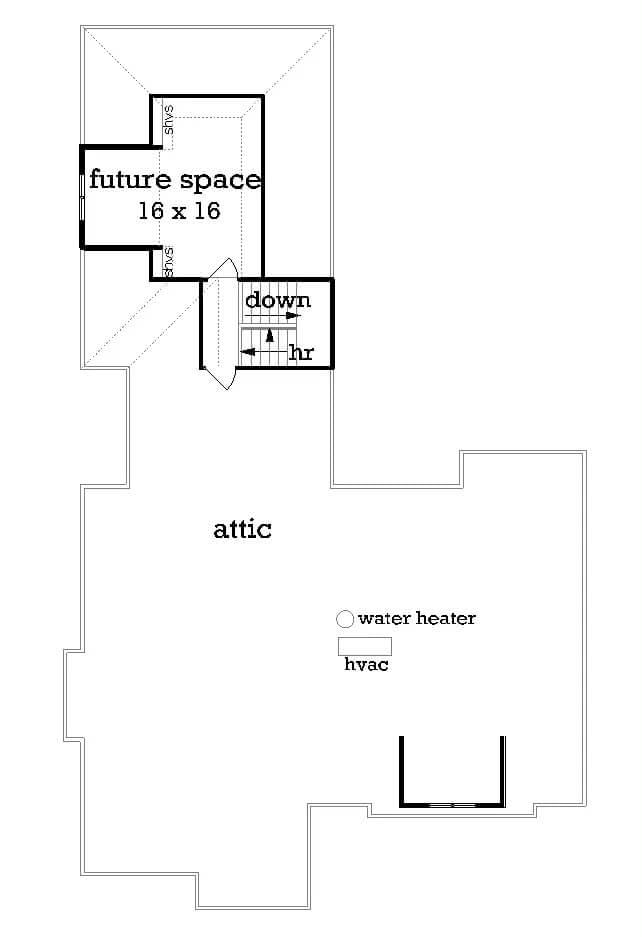
This attic floor plan reveals a clever use of space with a dedicated area marked as ‘future space,’ perfect for customization.
Adjoining the flexible zone is a stairway leading down, offering a seamless connection to the main floor. Essential utilities like the water heater and HVAC are thoughtfully placed, showcasing a smart design approach that balances practicality with potential.
Source: The House Designers – Plan 5959
Warm Living Room with Built-In Bookshelves and a Stone Fireplace

This inviting living room features built-in bookshelves that frame a stylish stone fireplace, adding both function and warmth.
Crisp white walls and ceiling create a bright atmosphere, while plush seating arrangements provide comfort for gatherings or quiet evenings. Thoughtful decor elements, like framed art and potted plants, enhance the room’s charm and character.
Open Kitchen and Dining Combo with a Comfortable Nook
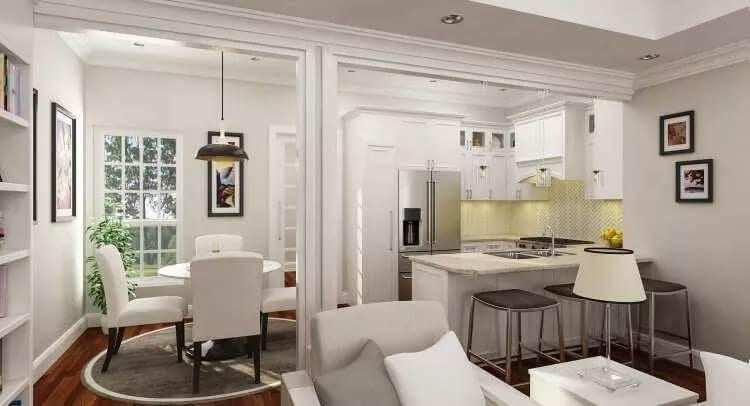
This image highlights a seamless blend of kitchen and dining areas, creating an open yet defined space. The breakfast nook features a circular table set against large windows, inviting morning light and offering peaceful garden views.
Contemporary bar stools line the kitchen island, while crisp white cabinetry and streamlined appliances enhance the room’s contemporary appeal.
Fascinating Breakfast Nook with Artful Flair and Natural Light
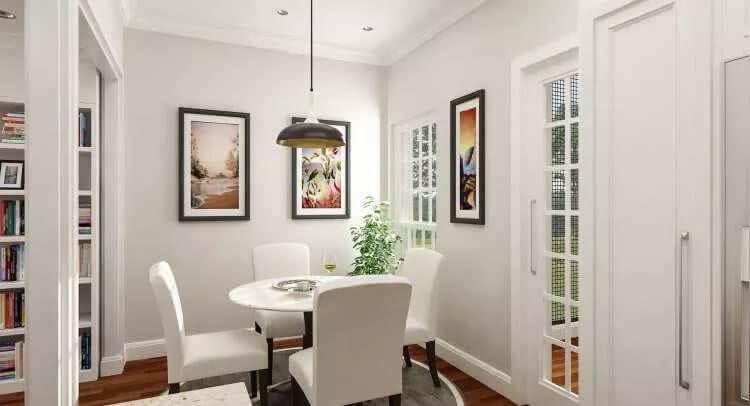
This delightful breakfast nook features a welcoming round table flanked by plush white chairs, offering a perfect spot for morning meals.
Framed artwork on the walls adds a creative touch, while French doors invite abundant natural light, connecting the space to the outdoors. A refined pendant light completes the scene, enhancing the nook’s intimate atmosphere.
Relaxing Bedroom with Plush Headboard and Inviting Window Views

This restful bedroom creates a soothing retreat with its neutral color palette and soft textures. The plush, tufted headboard takes center stage, paired with crisp white bedding that enhances the peaceful ambiance.
Large windows draped with soft curtains flood the room with natural light, offering picturesque views and an inviting reading nook.
Smooth Bathroom Design with Marble Accents and Frameless Shower

This bathroom showcases a refined design with marble wall accents that exude sophistication. A frameless glass shower adds a minimalist touch, while the spacious countertop provides ample room for toiletries. The placement of artwork on the wall infuses a subtle artistic flair, adding balance and style to the space.
Source: The House Designers – Plan 5959

