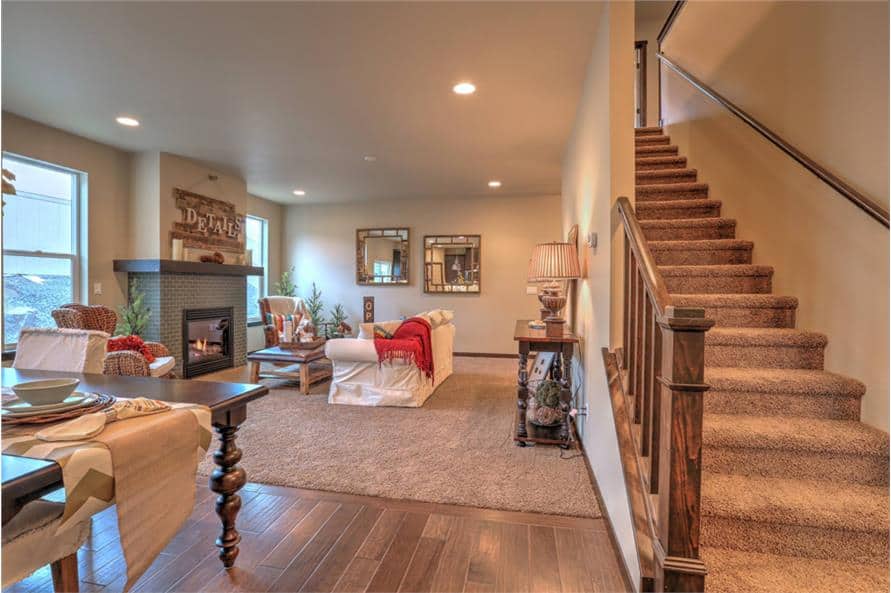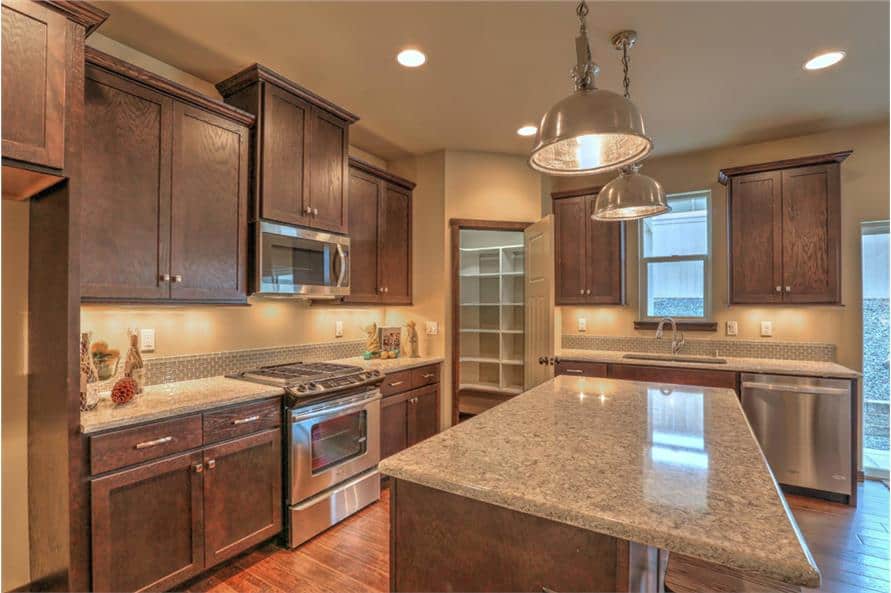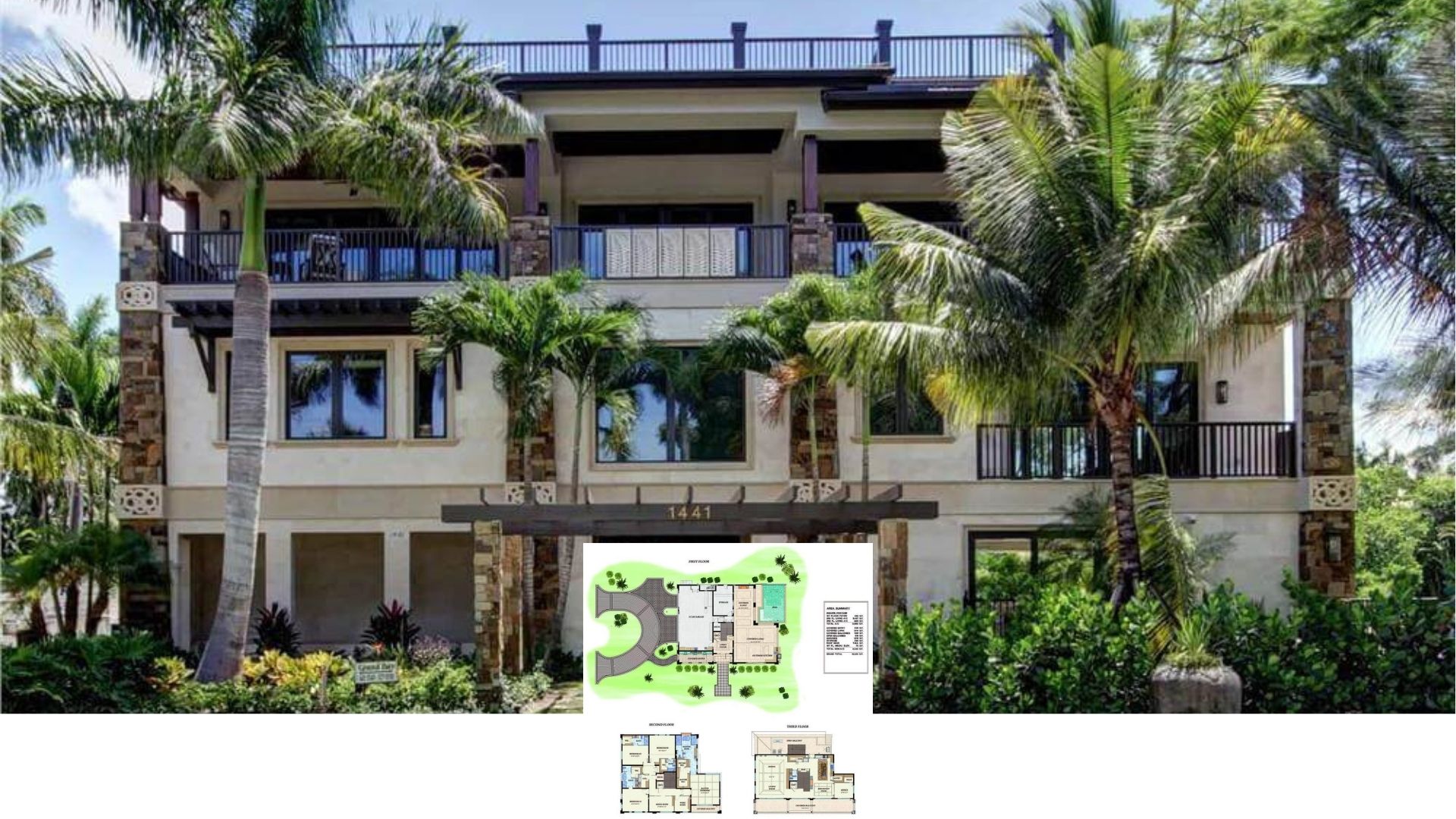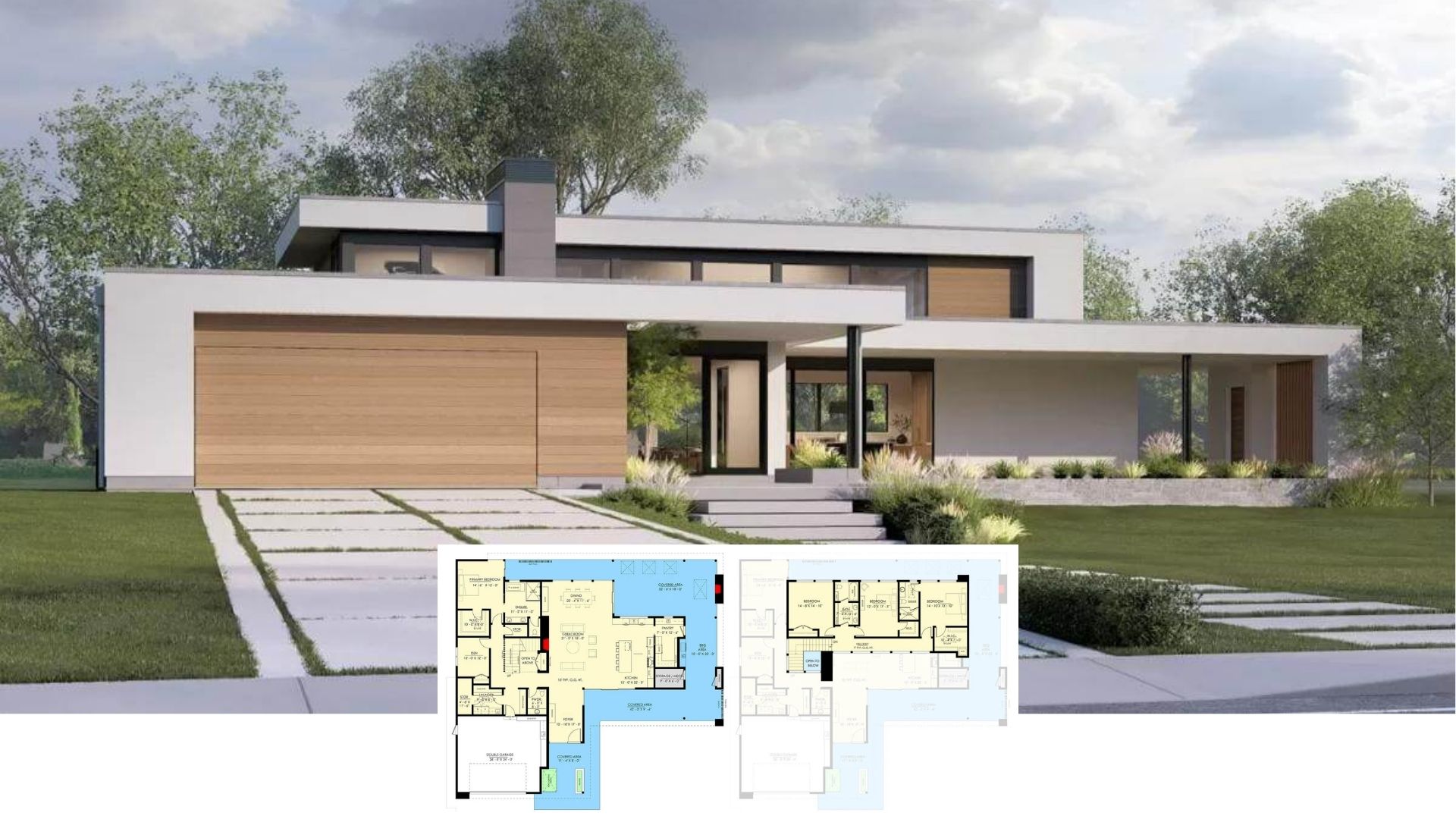
Specifications:
- Sq. Ft.: 1,947
- Bedrooms: 3
- Bathrooms: 2.5
- Stories: 1.5
- Garage: 3
Welcome to photos and footprint for a traditional 3-bedroom two-story craftsman home. Here’s the floor plan:
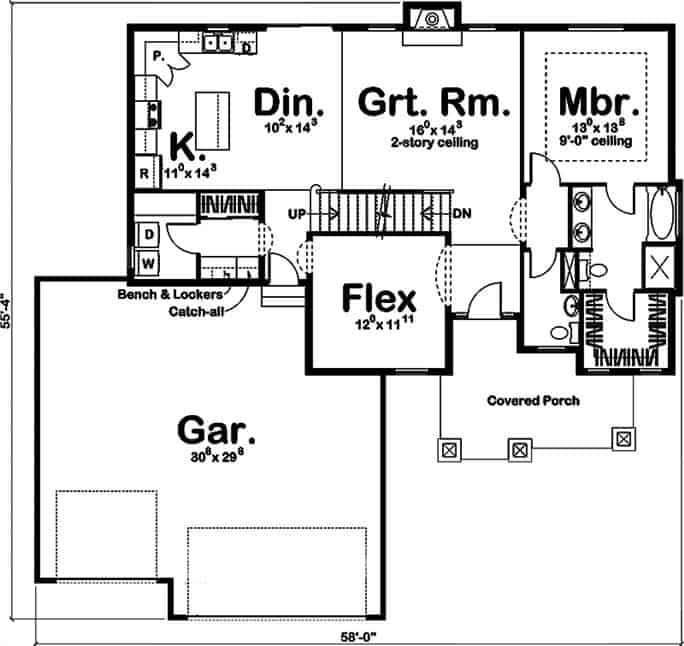
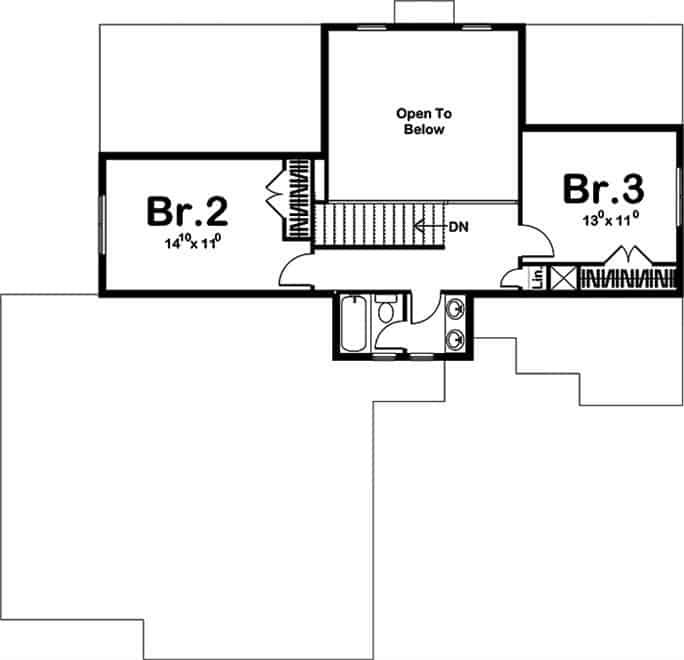
Board and batten siding, stone accents, cedar shakes, and gable rooflines graced with wooden brackets enhance the craftsman appeal of this two-story home.
A covered entry porch welcomes you into the foyer flanked by a powder bath and a flex room that’s perfect for a study. The great room ahead shares an open space with the dining area and kitchen. There’s a fireplace for a cozy atmosphere and a large island with a snack bar provides additional sitting. Sliding glass doors off the dining area extend the living space outdoors.
The primary bedroom occupies the right side of the house. It has a tray ceiling and a well-appointed bath with a walk-in closet.
Upstairs, two family bedrooms are separated by a common full bath and a balcony overlooking the great room below.
Plan # 100-1274



