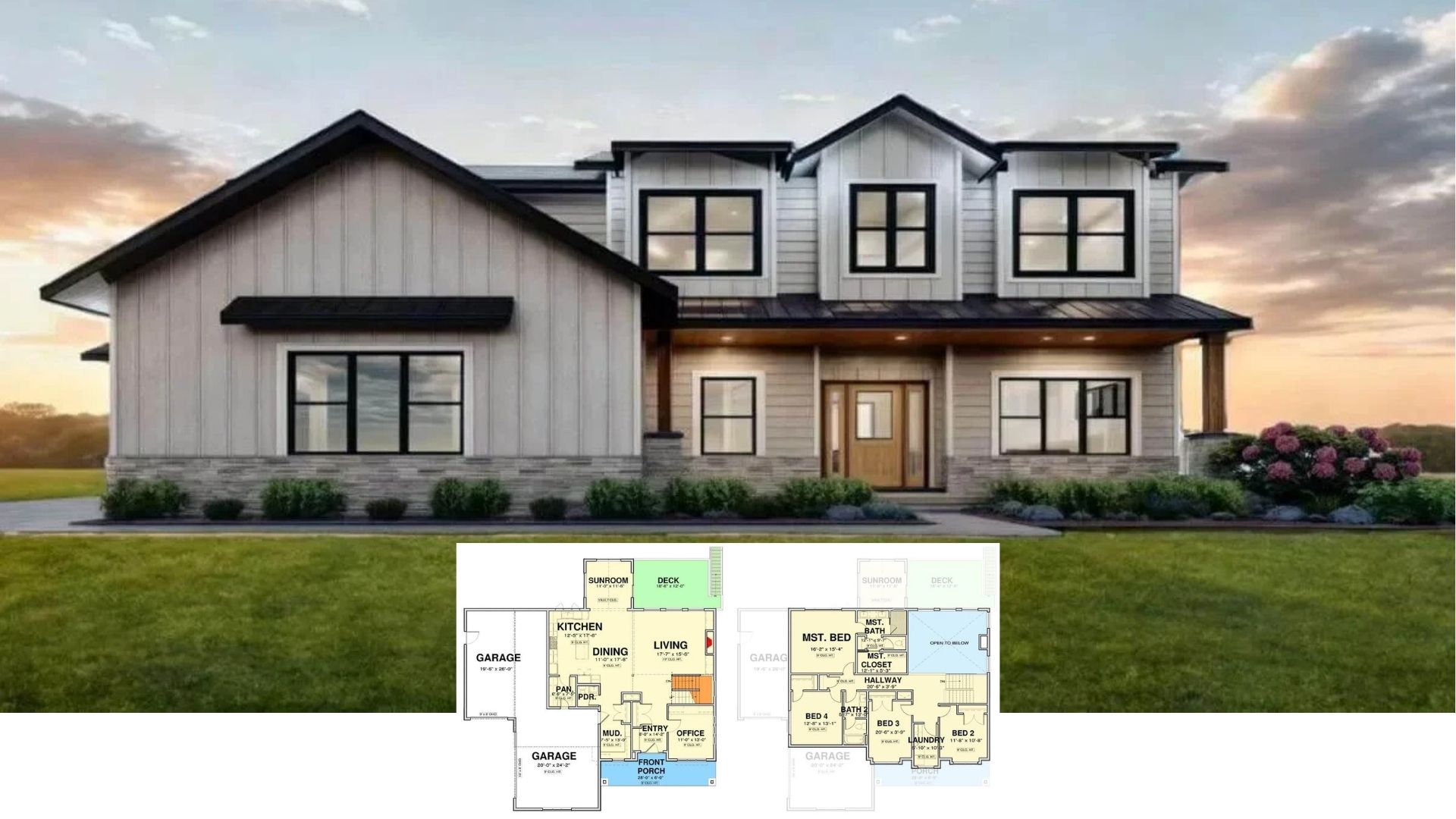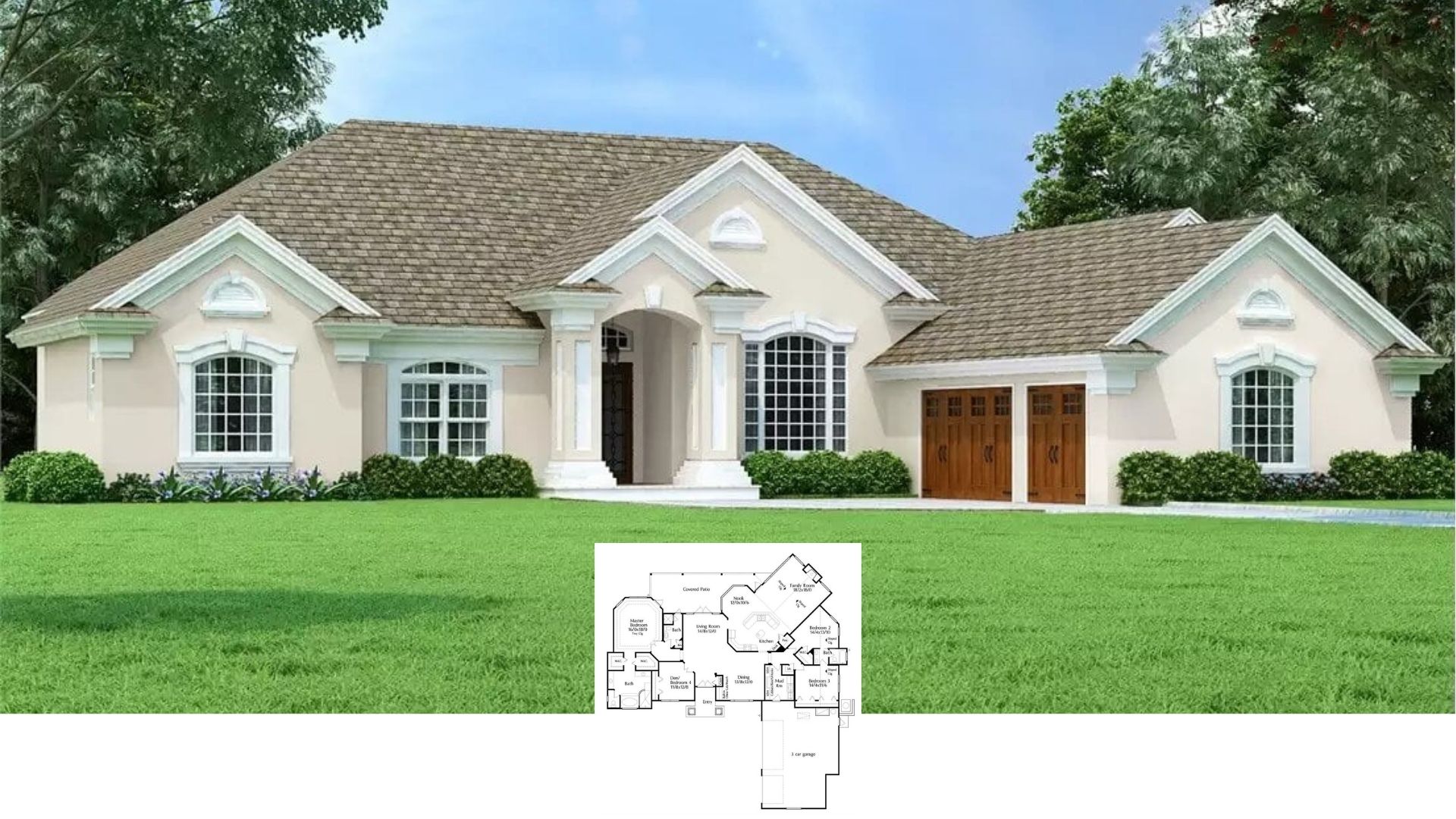Welcome to this exquisite New American mountain ranch, sprawling over 2,767 square feet with options ranging from 2 to 5 bedrooms and up to 4.5 bathrooms. Designed as a single-story retreat with an expansive open floor plan, this home features a great entertaining space alongside multiple living arrangements. With a striking combination of architectural elegance and functional design, it also offers ample garage space for up to four vehicles, perfect for those who cherish both comfort and style.
Blend of Contemporary and Stone Elements that’s Difficult not to Love

Take a look at this home’s sophisticated aesthetic with a dark shingle roof paired with light vertical siding. Stone details at the base enhance its stability and elegance. Ample natural light enters through large front windows, illuminating the interior, complemented by a well-kept lawn and rock-accented garden. The paved driveway directs you to a substantial two-car garage.
The Floor Plan

With its split floor plan, this level emphasizes efficient use of space. The master suite on the left ensures privacy with its bath and walk-in closet, plus deck access. Central to the space, an open-concept great room, dining area, and kitchen feature 10-foot ceilings for added spaciousness. On the right, rear entry garages integrate seamlessly with a mudroom and laundry room, creating a highly functional layout.
Buy: Architectural Designs – Plan 95116RW
Front Elevation

The distinct facade, highlighted by multiple gables and a centered entrance, provides a sense of symmetry and welcoming appeal. To the right, a three-door garage balances the structure, while detailed dimensions refine the overall design. Thoughtful decorative elements and varied siding patterns capture both functionality and aesthetic value.
Dark Multi-Gabled Roof Highlights Provide a Somewhat Broody Aesthetic that I Love

This home notably features a unique, multi-gabled roof with dark shingles subtly complementing its modern appearance. The blend of vertical siding and a stone base unit frames the facade elegantly, enriched further by expertly maintained lawns and greenery marking the landscape. Well-paved pathways provide an inviting route to the entrance.
Dynamic Use of Contrasting Exterior Materials that Balance Out the Dark Colors of the Gables

Contrasting materials shape this home’s dynamic exterior. Dark stone complements white-framed large windows, all set against horizontally patterned siding. Carefully maintained greenery adds curb appeal, while strategically placed lighting spotlights the driveway, offering a balance of beauty and practicality.
Sleek Rooflines with Outdoor Living Space

Modern design marks these sloped rooflines, punctuated by dark trim against lighter siding. Generous windows invite sunlight, enhancing the bright interior atmosphere. An elevated deck extends living space outdoors, with landscaped pathways and foliage lending a refined, natural touch to the property.
Blending Stone and Siding for Modern Appeal

This house effectively mixes stone with horizontal siding, creating a strikingly modern facade. The multi-gabled roof, highlighted by dark trim, amplifies this interest and complements large, light-welcoming windows. Beautifully landscaped, the lawn marries aesthetic polish with natural presence, elevating the home’s curb presence.
Entryway That Welcomes with Style and Function

A front door with glass on either side allows natural light inside, blending indoor and outdoor environments seamlessly. This entryway utilizes contrasting dark wood floors with light walls for a warm welcome, enhanced by a chandelier. A table with decorative items adds personal flair, and the adjacent office area provides practical workspace efficiency.
Dark Wood-Themed Kitchen with Balancing Areas of Light Grey and Seamless Appliance Integration

This streamlined kitchen utilizes dark cabinetry accented by a broad polished stone island. Sleek stainless steel appliances blend effortlessly with cabinetry for a cohesive appearance. With pendant light fixtures above, offering both ambiance and task lighting, it’s an inviting culinary workspace and social hub.
Open Living and Dining with Stone Accent Features and Dark Brown Furniture

A cozy arrangement in the living area draws focus to a stone accent wall, integrated with a mounted TV. Large windows brighten the dining space, adding to the room’s welcoming ambiance. With abstract artwork and modern pieces completing the area, it blends effortlessly for entertaining and relaxation.
Efficient Bedroom Design with Sliding Door and Dark-Themed Decor that Matches the Furniture

This bedroom optimizes space with a cohesive wood theme carried through the bed frame and furniture. Neutral tones instill tranquility, while a sliding barn door makes an impression, integrating access to a tiled bathroom that displays subtle design continuity and personal amenities.
Sophisticated Bathroom with Sleek Shower Design

The bathroom shines with a glass-enclosed shower adding a contemporary edge. Dark wooden cabinetry contrasts beautifully with floor tiling, while double sinks with chrome fixtures maintain a polished finish. Decorative tiles enliven the shower area, which complements the decor seamlessly.
Fashionable, Functional and Safe Staircase with Childproof Balusters

The staircase serves as a defining feature, with elegant black balusters and rounded handrails leading to a pivotal landing. The decor’s neutral palette is softened with potted plants and personal photos placed on hallway furniture, while an overhead chandelier adds refined lighting.
Modestly Furnished Kitchen with TV and Four-Seater Lounge Area for Cozy Gatherings

This kitchen balances modernity with functionality, featuring dark cabinets and light gray granite countertops. A reflective tile backsplash exudes sophistication, and a mounted TV brings entertainment into the kitchen atmosphere. Seating is functional yet stylish, adding to the kitchen’s modern character.
Striking A-Frame Exterior and Patios with a Balanced View of Greenery and Stone Floors

An A-frame center highlights this modern two-story home, paired with contrasting white siding and dark trim. The expansive deck overlooks a landscaped patio, graced by lounge chairs and well-kept lawns, offering picturesque views and outdoor relaxation spaces.
Distinctive Gabled Design with Integrated Outdoor Spaces

This home confidently showcases exposed dark beams within a gabled roof design, coupled with vertical white paneling. An elevated deck complete with black railings provides inviting spaces accessible through wide windows and doors, seamlessly integrating with natural surroundings and creating a welcoming porch area.
Harmonious Design Melding Gables with Brickwork

With seamless integration of vertical siding and brickwork, this design exudes warmth and efficiency, emphasized by expansive windows adding architectural rhythm. With meticulously maintained lawns and gardens, the property offers a cohesive blend of functionality and aesthetic appeal.
Buy: Architectural Designs – Plan 95116RW






