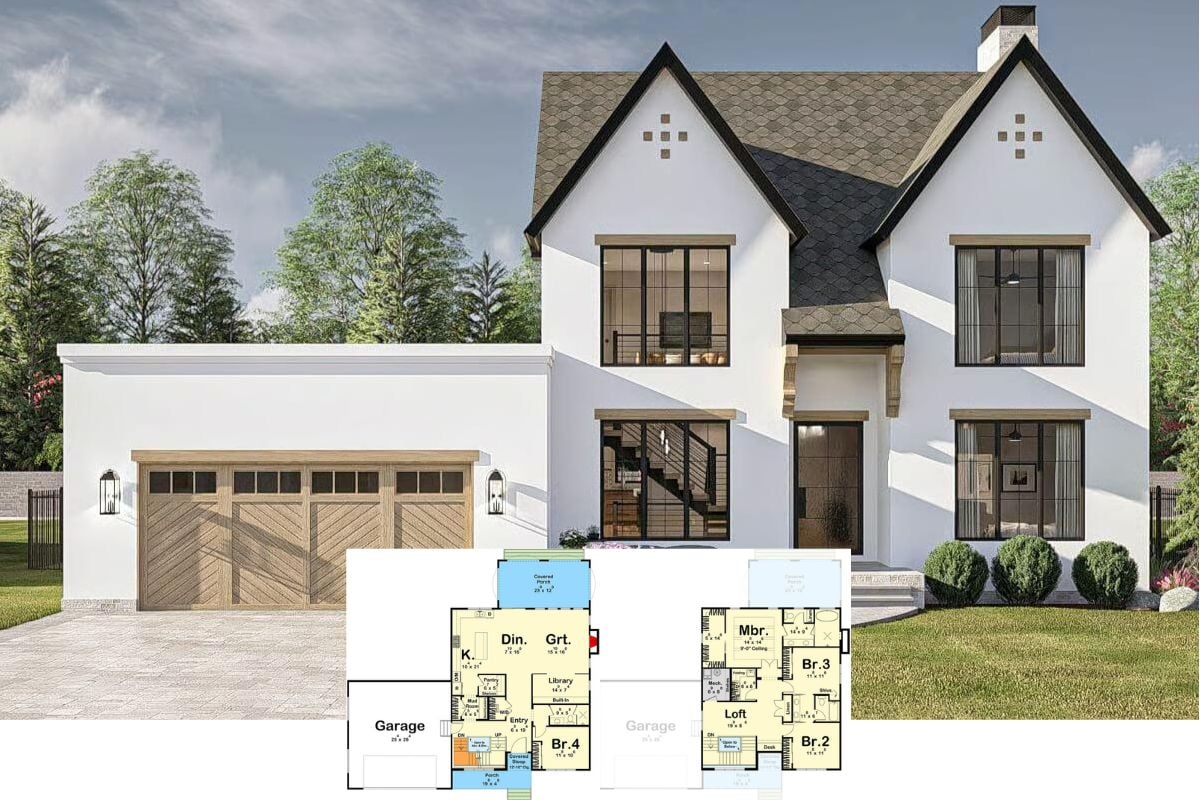Step into a stunning 5,887-square-foot Craftsman paradise, boasting four spacious bedrooms and 4.5 to 5.5 bathrooms spread across two stories. This architectural marvel features exquisite details like a stone turret and gabled rooflines, striking the perfect balance between traditional charm and modern flair. With four garages and lush landscaping, this home is designed for both functionality and aesthetic appeal.
Check Out the Turret on This Craftsman Gem

It’s a timeless Craftsman design, evidenced by the symmetrical windows, robust stone and wood facade, and inviting veranda. From the moment you approach the entrance, this home is enchanted with its harmonious blend of old-world craftsmanship and contemporary touches. Let’s explore each unique element of this architectural gem, starting with its meticulously designed exterior.
Exploring the Main Floor: Notice the Circular Staircase Centerpiece
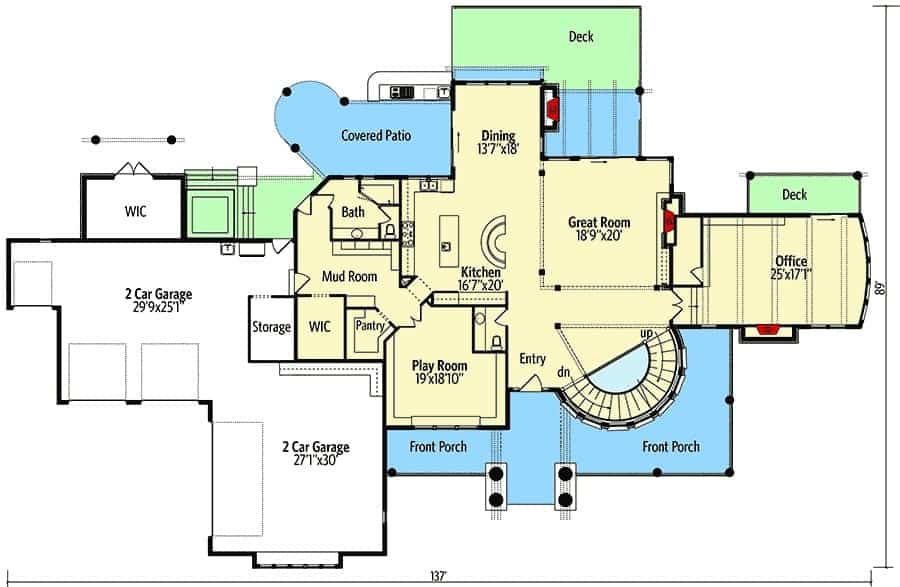
This floor plan highlights the spacious main floor of the Craftsman home, including the eye-catching circular staircase that greets you at the entry. The layout emphasizes open living, with the great room, dining area, and kitchen flowing seamlessly into one another. The extensive use of decks and covered patios invites outdoor living, perfect for enjoying the surrounding landscape. A dedicated office space adds functionality, while dual two-car garages offer ample storage. The inclusion of a playroom showcases the home’s family-friendly design.
Buy: Architectural Designs – Plan 95054RW
Exploring the Upper Floor with a Dramatic Circular Landing
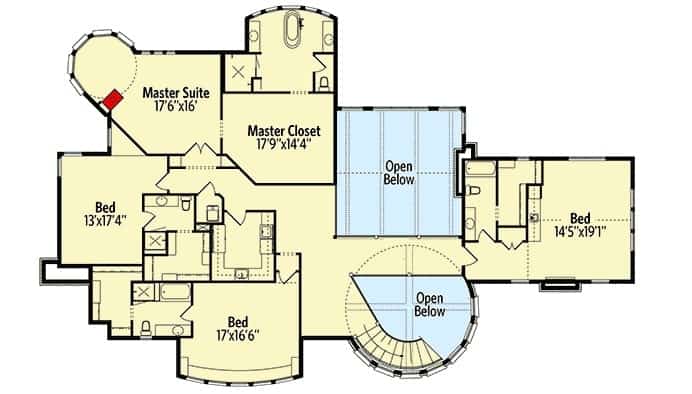
The upper floor of this Craftsman home is thoughtfully designed, featuring a striking circular landing that serves as an architectural highlight. The spacious master suite offers privacy and comfort, complete with a generous master closet. Three additional bedrooms provide ample space, each with easy access to common areas. The open layout around the staircase invites a flow of natural light, enhancing the sense of space. This plan balances personal retreats with shared gathering spots, perfect for both relaxation and family living.
Lower Level Entertainment Hub: Media Room and Full Bar
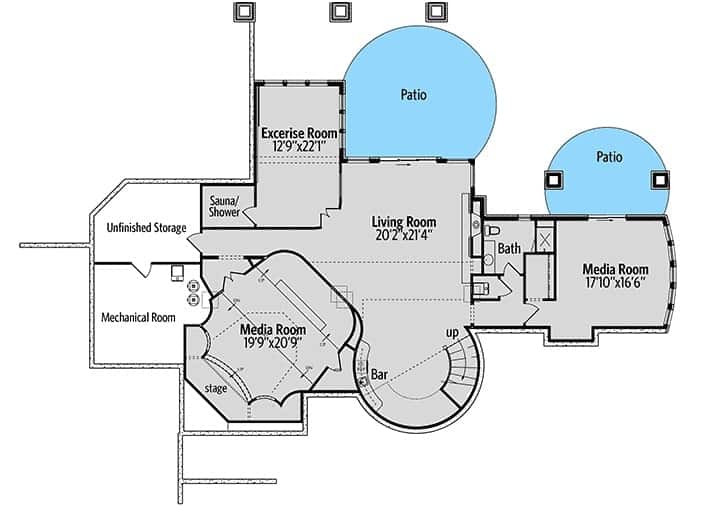
This lower level floor plan of the Craftsman home is an entertainment enthusiast’s dream. It features an expansive media room complete with a dedicated stage, offering a perfect venue for movie nights or live performances. The adjacent bar provides a stylish social area, seamlessly connecting to the spacious living room. Two patios extend the living space outdoors, ideal for gatherings. Additional amenities include an exercise room with a sauna/shower, enhancing the home’s luxurious offerings. A practical mechanical room and unfinished storage complete this thoughtfully designed floor.
Buy: Architectural Designs – Plan 95054RW
Admire the Copper-Topped Turret on This Craftsman Classic

This Craftsman home commands attention with its unique blend of traditional and contemporary elements, highlighted by a notable copper-roofed turret. The exterior features a harmonious combination of stone and dark siding, enhanced by crisp white trim, creating a striking contrast. Gabled rooflines and dormer windows add architectural interest, while a generous front porch beckons with its inviting columns and arches. The well-manicured lawn complements the home’s stately facade, making it a standout in any neighborhood.
Explore the Stone Detailing on This Craftsman Porch

This porch embodies Craftsman charm with its robust stone facade and sturdy white columns, creating a sense of strength and permanence. The rails and steps are accented by seasonal decor, adding a personal touch to the entryway. The blend of materials offers a warm welcome, seamlessly bridging the transition between the interior spaces and the outdoors. This design enhances the home’s classic aesthetic while providing practical outdoor living space.
Take a Look at the Copper Roof Turret and Stone Detailing

This Craftsman home stands out with its impressive copper-roofed turret and meticulous stone detailing. The facade skillfully combines shingles with rich stonework, creating a balanced and elegant appearance. A wraparound porch with white columns offers a charming outdoor space, echoing classic Craftsman design. This harmonious blend of materials and architectural elements showcases a modern twist on the traditional Craftsman style, making the home both stately and inviting.
Observe the Dual Chimneys and Basketball Court in This Welcoming Backyard

This Craftsman home reveals a striking blend of stone and shingle siding, with dual chimneys that add vertical interest to the design. The large, multi-pane windows bring plenty of natural light into the interior while providing picturesque views of the backyard basketball court. The outdoor space is perfect for both recreation and relaxation, augmented by a welcoming balcony that overlooks the court. The combination of architectural details underscores the home’s emphasis on both form and function, creating an engaging and practical living environment.
Appreciate the Copper Roof Accents on This Striking Craftsman Poolside

This Craftsman home’s poolside view is breathtaking, showcasing its intricate design with a prominent copper-topped turret adding a touch of elegance. The mix of stone and shingle siding gives the exterior a textured, cohesive look, while the symmetrical gables emphasize its architectural roots. Below, the sparkling blue pool invites leisure and relaxation. Accentuated by white fencing and stone landscaping, this outdoor area seamlessly blends utility and style, offering a serene retreat in your own backyard.
Admire the Grand Stonework Around the Spiral Staircase

This stunning entryway makes a statement with its dramatic spiral staircase framed by exquisite stonework. The curved iron railing adds an ornate touch, guiding your eye upward to a captivating geometric chandelier. Expansive windows flood the space with natural light, highlighting the rich wooden floors and beams that anchor the room. This design beautifully balances rustic textures with refined elegance, creating an inviting atmosphere that draws you in.
Pay Attention to the Lofty Stone Fireplace in This Grand Living Room

This impressive living room features a towering stone fireplace that acts as a central focal point, drawing the eye upwards to the open-beam ceiling. The rustic charm of the stone contrasts beautifully with the elegant iron chandelier, enhancing the space’s grandeur. Large windows frame a picturesque view, filling the room with natural light and connecting the indoors to the lush landscape outside. The combination of rich wood accents and plush seating makes this a truly inviting space for relaxation and gatherings.
Focus on the Unique Island and Captivating Dining Room Views

This spacious kitchen exemplifies functional elegance with its distinctive two-tone island that includes a built-in breakfast nook. The white cabinetry and upscale stainless appliances contrast beautifully with the rich wooden floors. Above, unique geometric pendant lights create visual interest and illuminate the space. Adjacent, a formal dining area offers sweeping views through expansive windows, making it a perfect spot for family meals or entertaining guests. This room balances open-concept living with marked dining and cooking areas, harmonizing modern design with practicality.
Notice the Rich Coffered Ceiling in This Sophisticated Study

This elegant study combines functionality with style, featuring a striking coffered ceiling that adds depth and interest. Large, multi-pane windows line the wall, inviting serene views and ample natural light. The stone fireplace anchors the room with a rustic touch, contrasting beautifully with the sleek built-in bookshelves. A plush sofa and tufted ottoman create a refined lounge area, perfect for contemplation or conversation. The overall design marries modern elements with a cozy atmosphere, making this a perfect retreat for work or leisure.
Wow, Look at the Rich Wood Beams and Stone Detail in This Upper Landing

This upper landing captivates with its robust wooden beams and intricate stonework, marrying rustic elements with a modern twist. The elegant iron railing encircles the space, adding a touch of ornate craftsmanship. A series of windows line the stone wall, offering sweeping views and flooding the area with natural light. Above, two statement chandeliers cast a warm glow, enhancing the texture of the hardwood floors below. This space seamlessly blends structural integrity with aesthetic appeal, creating a unique focal point in the home.
Luxurious Bedroom with a Panoramic Bay Window View

This opulent bedroom captures attention with its grand bay window, offering sweeping views of the serene landscape. The intricately patterned wallpaper complements the plush tufted bed, adding a layer of sophistication. A classic chandelier hangs gracefully from the ceiling, illuminating the space with a soft glow. The focal point is the elegant stone fireplace, seamlessly integrated into the room’s decor. Rich hardwood floors and detailed paneling create a warm, inviting atmosphere, perfect for relaxation and retreat.
Wow, Check Out the Freestanding Copper Tub with Scenic Views

This luxurious bathroom boasts a freestanding copper tub that takes center stage, offering a lavish soak with panoramic views. The room is beautifully framed by large windows that flood the space with natural light and offer serene countryside vistas. A glass-walled shower adds contemporary flair, while the elegant stone tiles complete the spa-like atmosphere. Rich wood accents and sophisticated lighting enhance the tranquil, light-filled design, making it a perfect retreat.
Check Out the Built-in Window Seat with Mountain Views

This serene bedroom showcases a sweeping bay window, inviting the outdoors in with its panoramic mountain views. A plush, built-in window seat runs the length of the windows, offering a cozy nook for relaxation or reading. The room’s soft blue palette is complemented by white paneling and a delicate chandelier, adding an elegant touch. Rich wooden elements, like the natural wood door and floor, provide warmth and contrast, creating a harmonious retreat that balances tranquility with style.
Step into the Glamour of This Home Theater with Opulent Draperies

This luxurious home theater transports you to a classic cinema experience with its lavish red velvet draperies and plush seating. The rich red and gold color palette, accompanied by elegant wall sconces, creates a warm and opulent atmosphere. The intricate ceiling design, featuring recessed lighting, enhances the space’s grandeur, drawing attention to the intimate stage at the front. This meticulously designed room captures the essence of theatrical elegance, providing the perfect setting for private screenings and entertainment.
Classic Craftsman Facade with Symmetrical Appeal
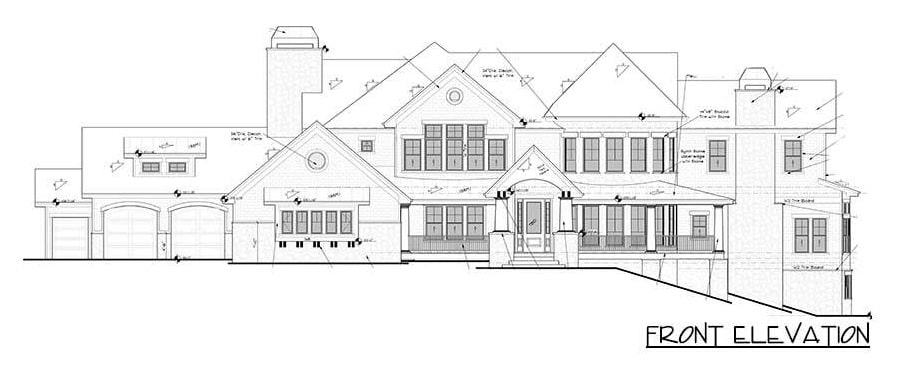
The front elevation of this Craftsman home showcases a balanced and symmetrical design, highlighted by a steeply pitched roof and prominent gables. The stone chimney adds a rustic touch, perfectly complementing the wood detailing. With its expansive front porch, complete with bold columns, the design invites outdoor relaxation and social gatherings. This elevation beautifully demonstrates the harmonious blend of traditional Craftsman elements with modern architectural flair, creating an inviting and cohesive exterior.
Notice the Gables and Chimneys in This Right Elevation View
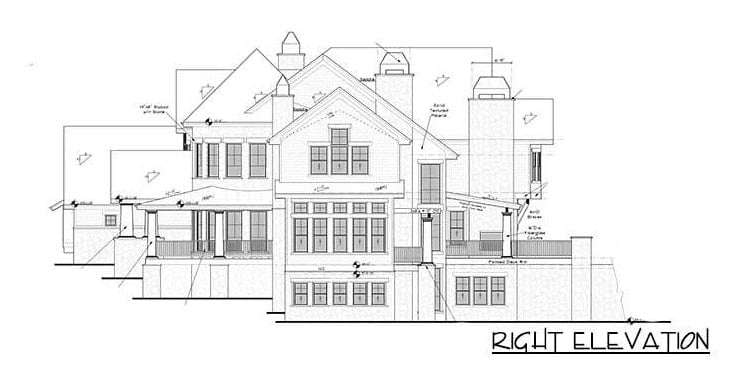
The right elevation of this Craftsman home emphasizes its detailed gabled rooflines and prominent chimneys, which add a touch of elegance and character. The vertical symmetry is maintained through the careful placement of windows, which not only enhances the architectural beauty but also ensures ample natural lighting. The elevation reveals the home’s strategic use of multiple levels and porches, creating a harmonious blend between indoor and outdoor spaces. This design signifies the classic Craftsman balance of form, function, and aesthetic appeal.
Appreciate the Classic Chimney and Spacious Garage in This Left Elevation
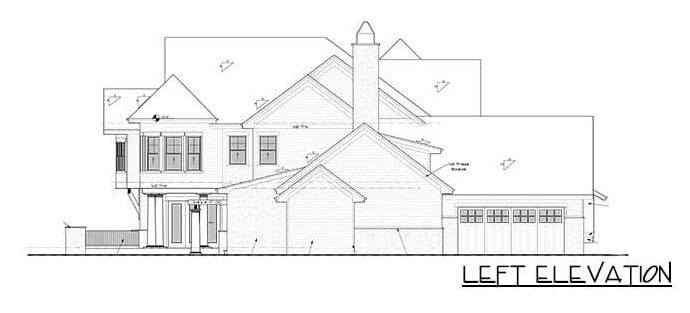
This left elevation of the Craftsman home highlights its classic architectural detailing, featuring a prominent stone chimney that provides a rustic touch against the gabled roofline. The design showcases an expansive three-car garage, seamlessly integrated into the home’s structure. Symmetrical window placement ensures a harmonious exterior while offering plenty of natural light to the interior spaces. The design echoes the home’s blend of traditional craftsmanship with modern functional elements, maintaining a cohesive aesthetic throughout.
Discover the Multi-Level Charm on This Craftsman Rear Elevation

The rear elevation of this Craftsman home thoughtfully highlights its multi-level design, emphasizing the harmonious blend of functionality and style. A combination of balconies and porches extend the living spaces outdoors, offering ample opportunities for fresh air and scenic views. The detailed gabled rooflines and a prominent chimney maintain the architectural consistency that Craftsman homes are known for. Large windows punctuate the facade, ensuring interior spaces are bathed in natural light, while the subtle wood and stone elements underscore the home’s connection to nature. This rear view beautifully captures the home’s dynamic and inviting design.
Buy: Architectural Designs – Plan 95054RW


