Step into this contemporary masterpiece that showcases a captivating facade with its clean, geometric design. Offering a spacious layout of 2,802 square feet, this modern home features five bedrooms and four bathrooms. Its large windows bathe the interior in natural light, while the surrounding lush greenery provides a peaceful backdrop for the sleek exterior.
Chic Facade and Symmetrical Design of This Trendy Home

This home exemplifies a contemporary architectural style characterized by symmetry and simplicity. Smooth paneling paired with stone accents brings subtle depth to the exterior design, enhancing its refined elegance. Inside, an open-concept floor plan seamlessly integrates the living spaces, making it perfect for modern family living.
Functional Main Floor Plan with Spacious Open Concept Living Area
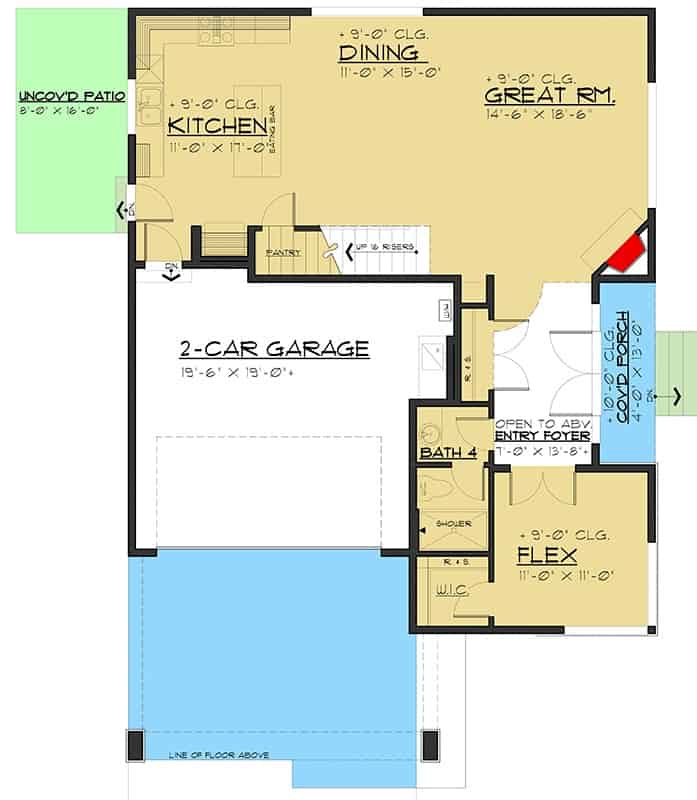
This floor plan features a practical, open-concept design that seamlessly integrates the kitchen, dining, and significant room areas. A modest entry foyer offers easy access to the two-car garage, which offers easy access to the interior. A versatile flex room adds adaptability, while a cozy covered porch welcomes you outdoors.
Source: Architectural Designs – Plan 666241RAF
Efficient Upper Level Layout with Generous Master Suite
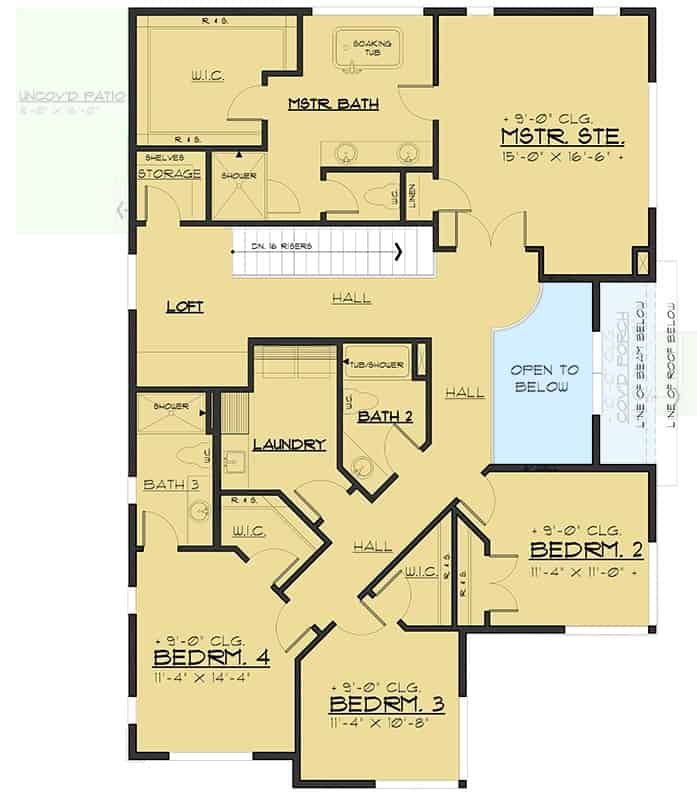
This upper-level floor plan emphasizes functionality by separating communal and private spaces. A spacious master suite includes a luxurious bath and a large walk-in closet, providing a peaceful retreat. The additional bedrooms feature walk-in closets and share easy access to two bathrooms, enhancing comfort and convenience for family living.
Source: Architectural Designs – Plan 666241RAF
Stylish Home with Stone Trim and an Expansive Pathway
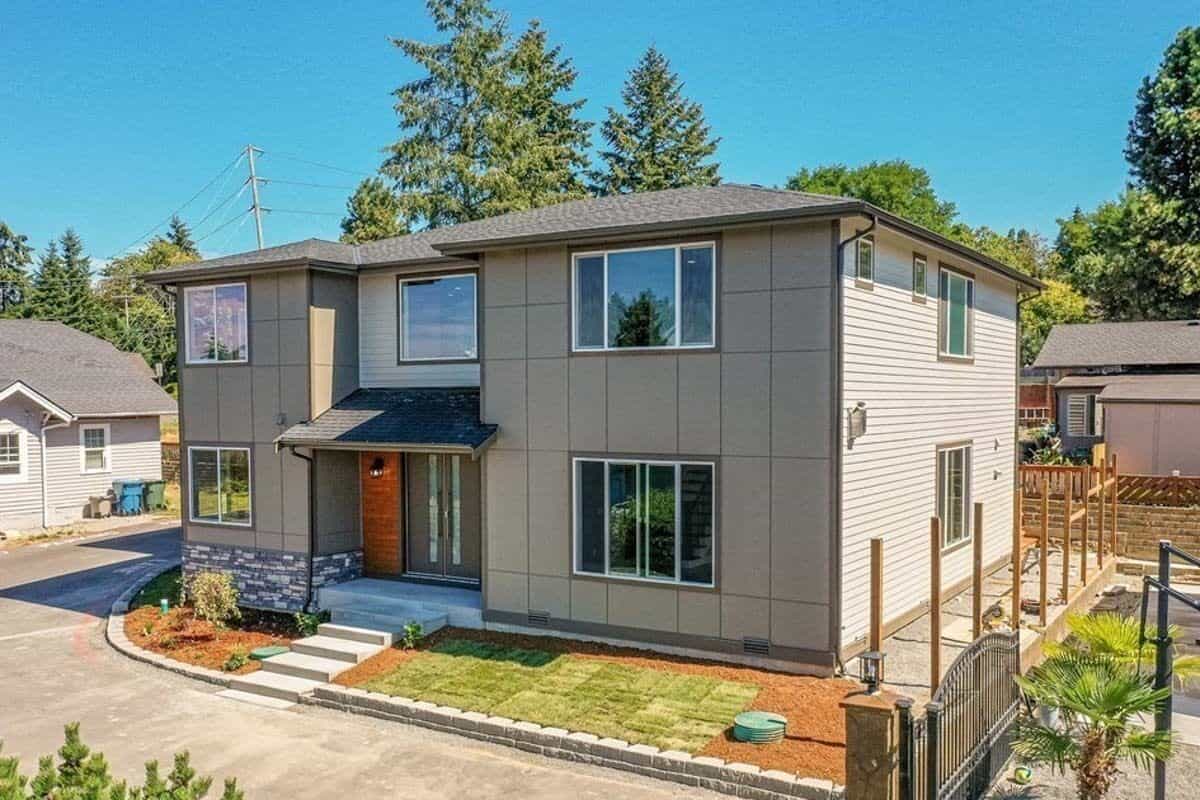
This modern home features clean lines and a harmonious blend of materials. Smooth paneling is contrasted by textured stone trim at the base. Large, symmetrical windows allow abundant natural light to fill the interior spaces. The neat, landscaped pathway to the front door adds an inviting touch, complemented by the surrounding greenery.
Distinctive Cantilevered Upper Floor Enhances Alluring Exterior
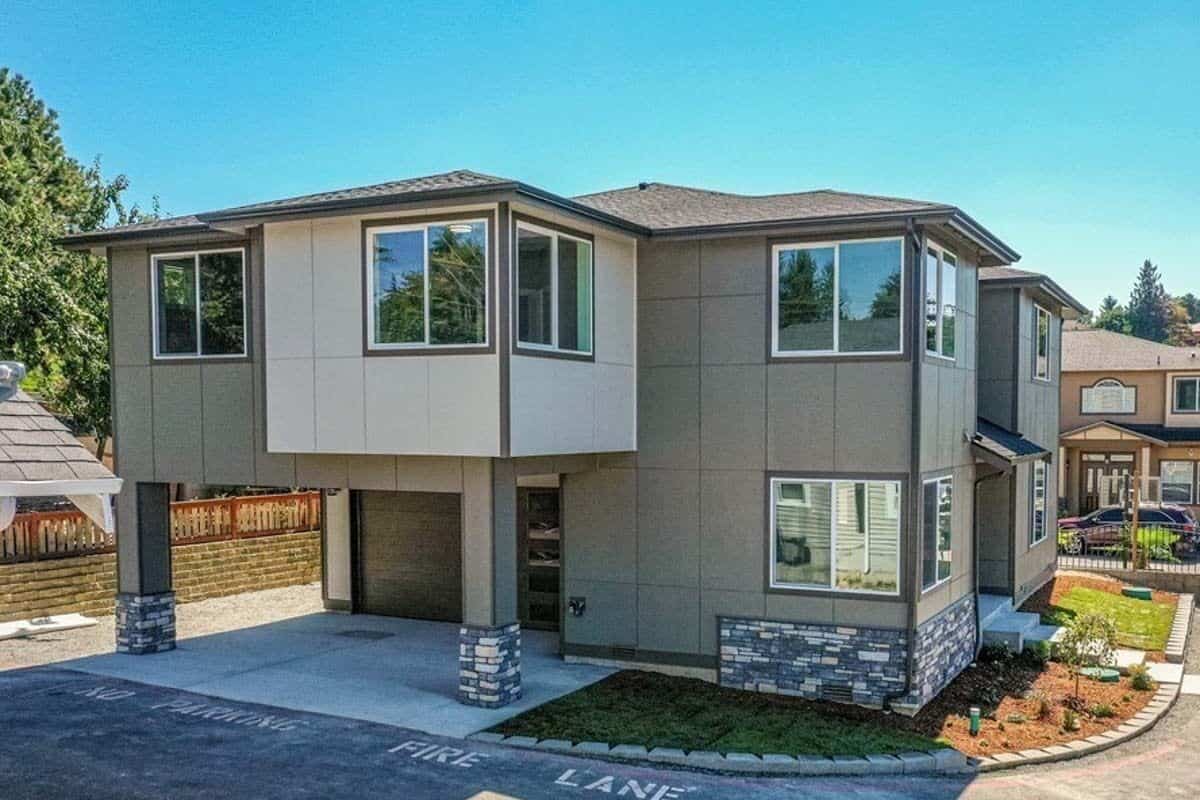
This modern home features a striking cantilevered upper floor, adding dynamic architectural interest to the facade. Smooth paneling is paired with a stone accent at the base, creating a balanced texture that complements the design’s clean lines. The large windows framed by minimalist borders maximize natural light, seamlessly blending the sleek structure with its surroundings.
Striking Marble Inlay Adds Flair to This Spacious Entryway
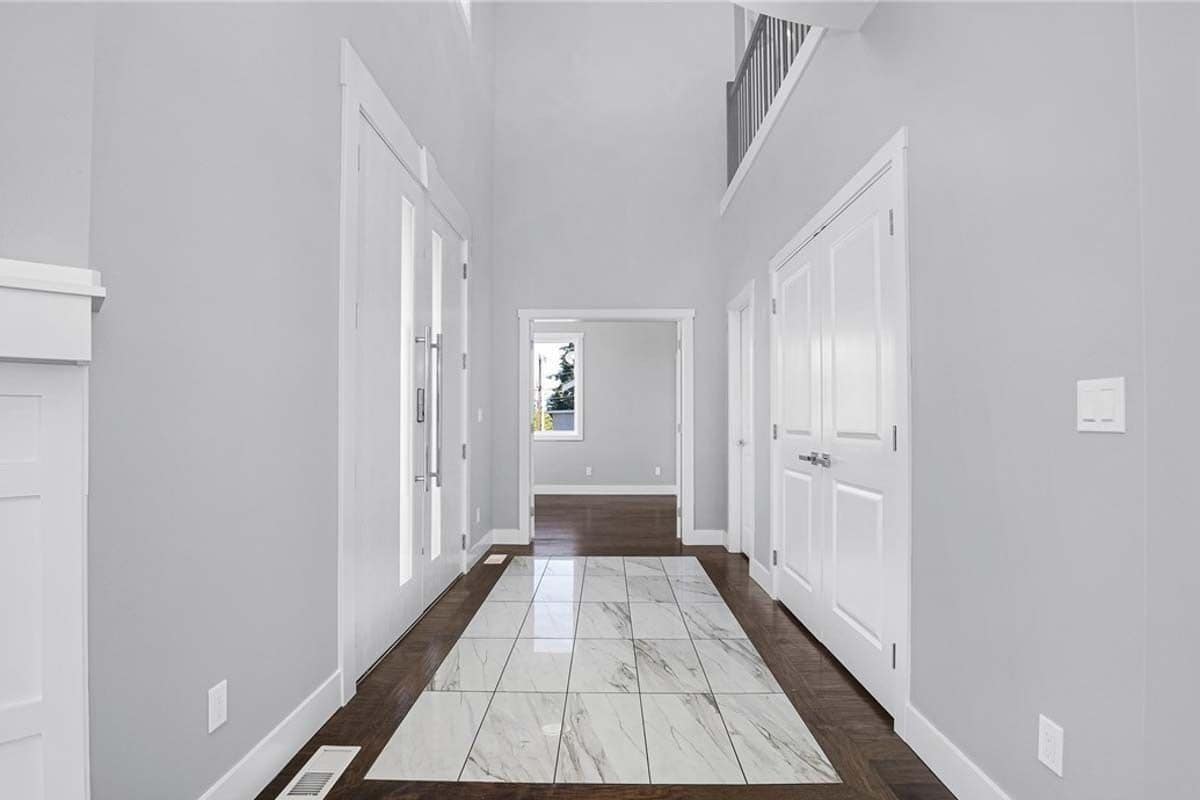
This entryway features a dramatic marble tile inlay that elegantly contrasts with the dark hardwood floors, offering a visually striking centerpiece. The high ceiling and light gray walls create an open, airy ambiance, while the clean lines of the double doors enhance the modern aesthetic. Upstairs, a simple railing adds a touch of sophistication without overwhelming the space.
Notice the Chic Bright Design in This Polished Kitchen
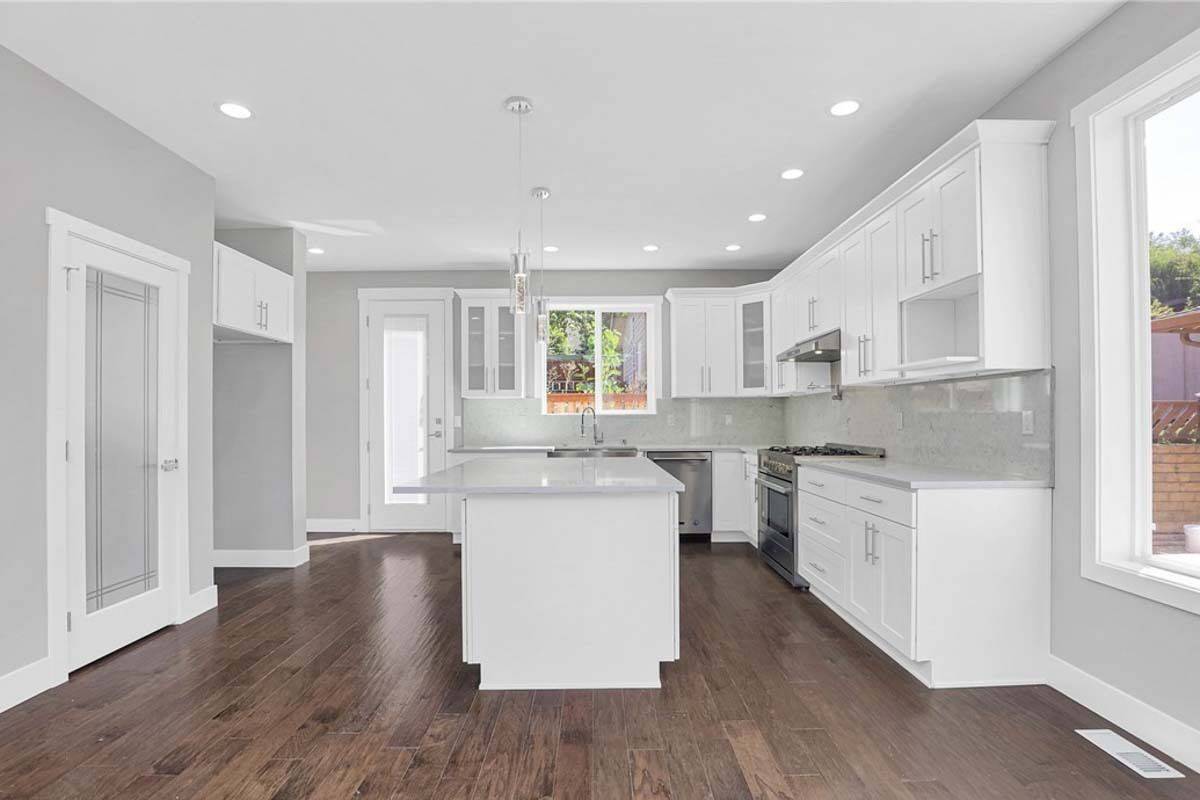
This kitchen’s polished white palette emphasizes brightness and cleanliness, creating a fresh and inviting space. With its smooth surface and integrated lighting, the island is a central hub offering functionality and style. Large windows frame the room, allowing ample natural light to enhance the sleek finishes and warm wood flooring.
Check Out the Subtle Charm of This Living Room’s Fireplace
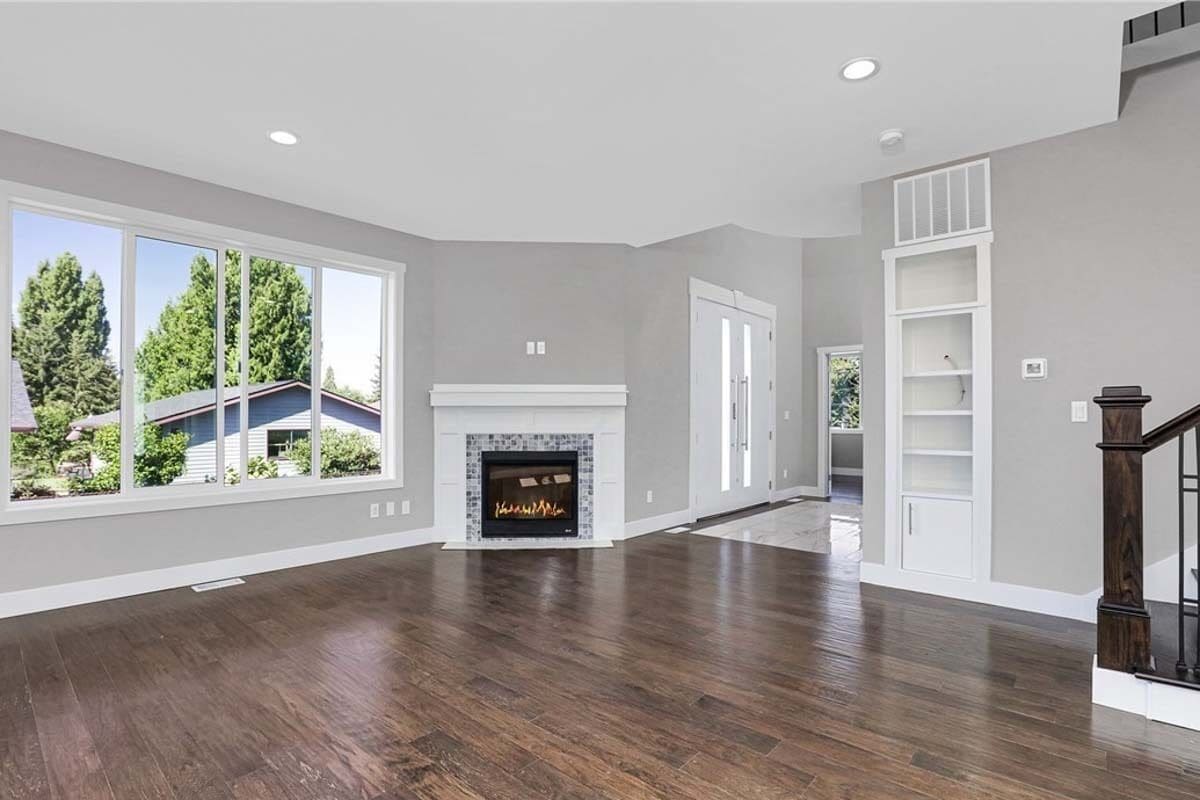
This living room features a modern fireplace with a clean, white mantel, creating a cozy focal point against soft gray walls. Expansive windows bring in plenty of natural light, highlighting the rich wood flooring. Built-in shelving provides functionality and style next to the sleek entryway, contributing to the room’s elegant simplicity.
Corner Windows Maximize Natural Views in This Bright Room
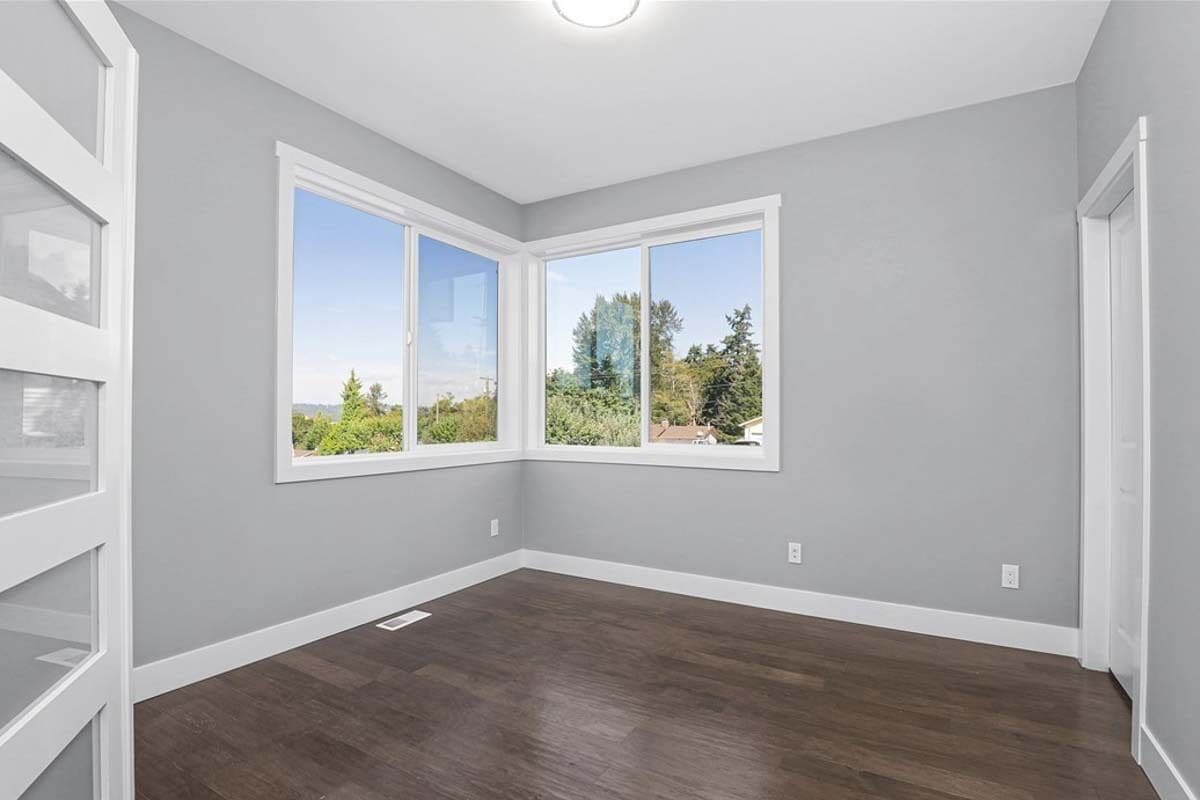
This room brings the outside in, with its corner windows framing scenic views. The soft gray walls pair beautifully with the dark wood flooring, enhancing the space’s modern, understated elegance. Crisp white trim adds a fresh touch, highlighting the room’s architectural lines.
Explore the Crisp Lines of This Trendy Staircase Design
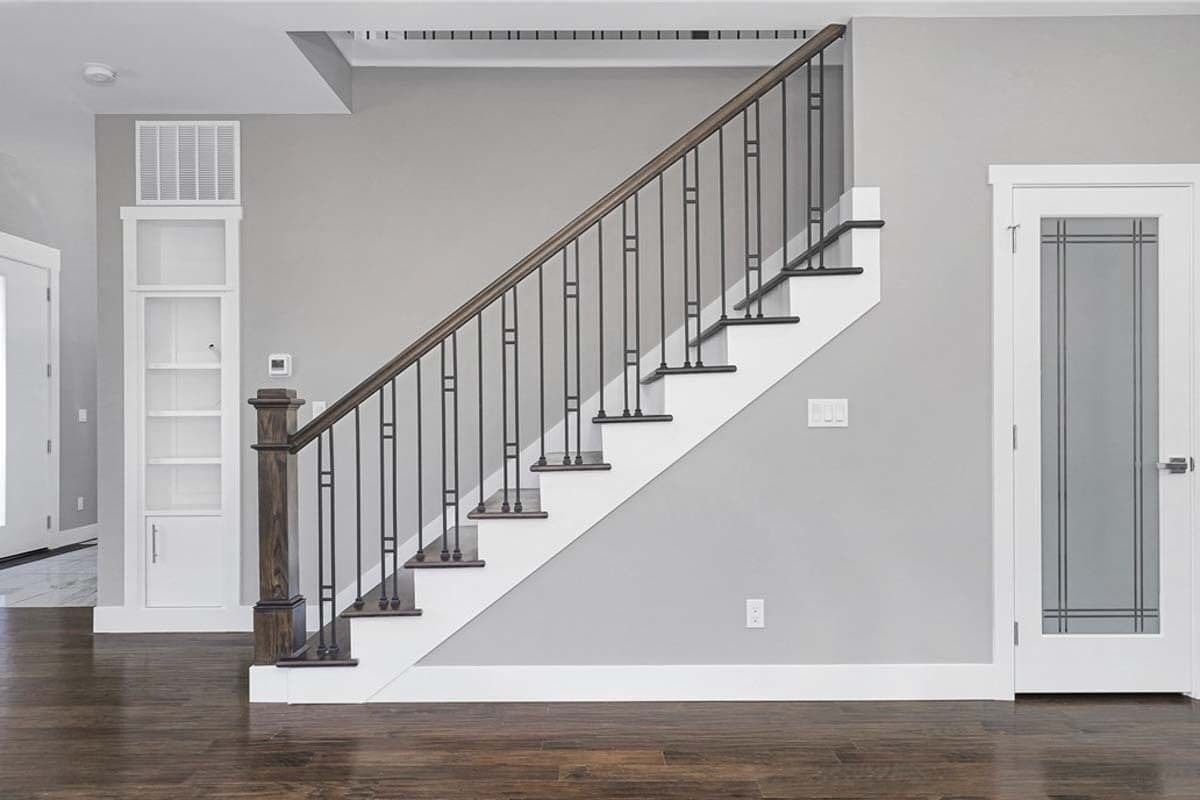
This staircase features dark wooden handrails that elegantly contrast the sleek iron balusters and pale gray walls, creating a modern look. Crisp white trim and built-in shelving add function and a hint of classic style. A frosted glass door introduces subtle privacy while maintaining the space’s minimalist aesthetic.
Check Out the Bright Open Space in This Minimalist Room
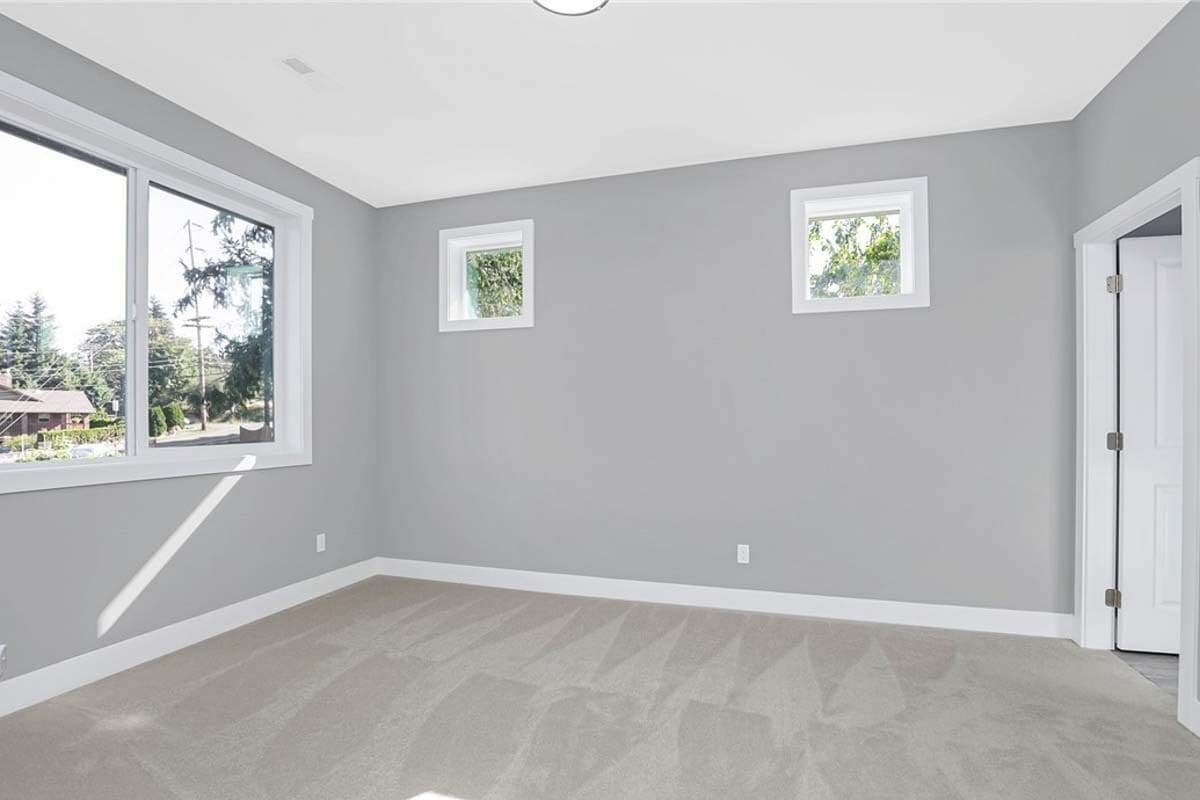
This room emphasizes simplicity with its soft gray walls and clean white trim, providing a versatile backdrop for any decor style. The corner and upper windows fill the space with natural light, highlighting the room’s potential. Plush carpeting underfoot adds warmth, making this a perfect blank canvas for creativity.
Marble Accents Shine in This Up to Date Bathroom
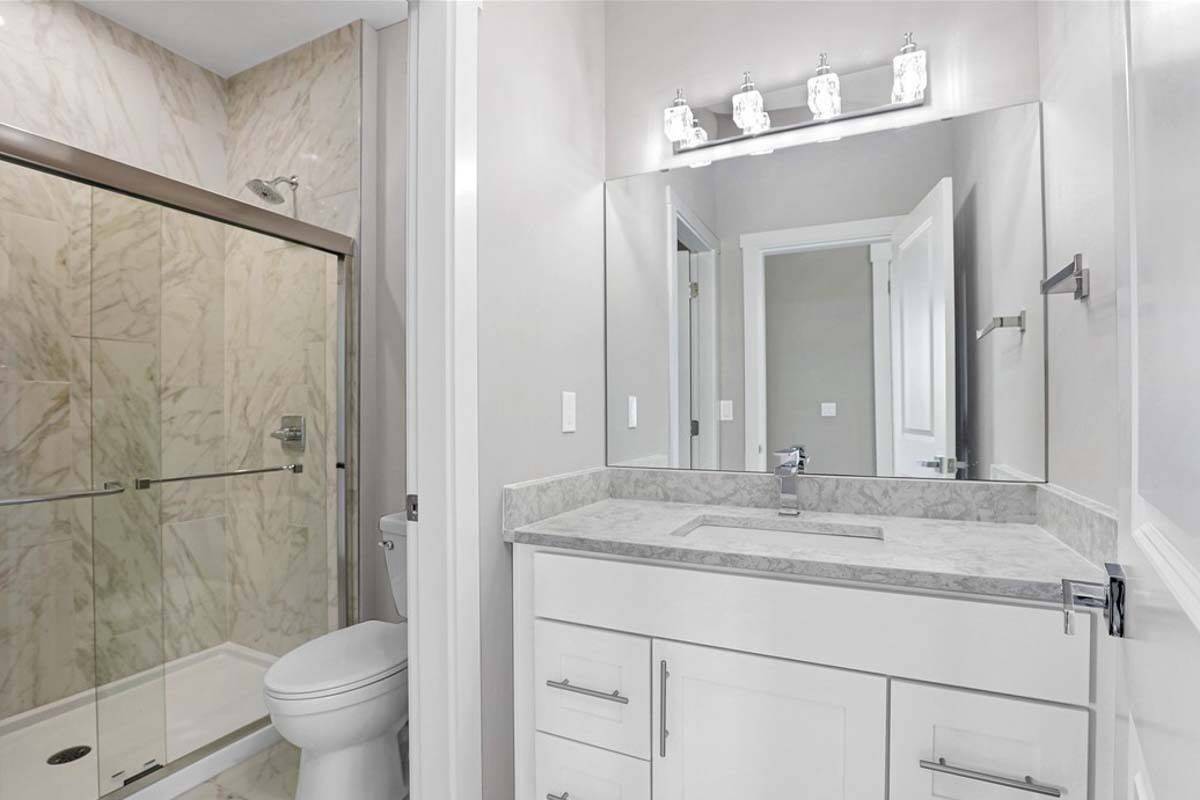
This bathroom features sleek marble tiles that bring a touch of luxury to the walk-in shower. The crisp white vanity with its minimalist hardware enhances the contemporary vibe, complemented by the understated elegance of the neutral wall color. An expansive mirror, paired with stylish lighting fixtures, brightens the space and adds to the clean aesthetic.
🏡 Find Your Perfect Town in the USA
Tell us about your ideal lifestyle and we'll recommend 10 amazing towns across America that match your preferences!
Expansive Windows Highlight the Views in This Versatile Room
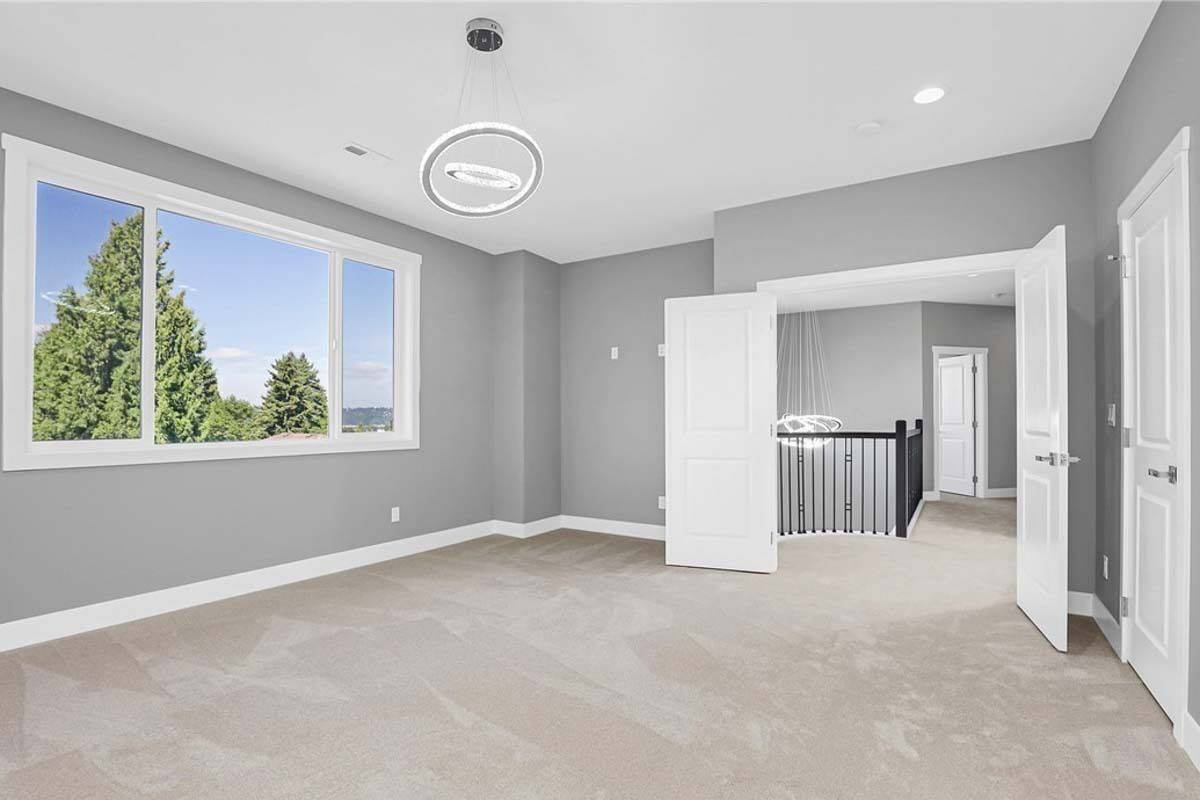
The room is anchored by a large window framing scenic greenery, infusing the space with natural light. Soft gray walls and plush carpeting create a neutral backdrop that can adapt to various design styles. A modern chandelier adds a touch of elegance, while open double doors lead to a connected hallway, offering seamless flow throughout the home.
Sophisticated Double Vanity in This Bright and Spacious Bathroom
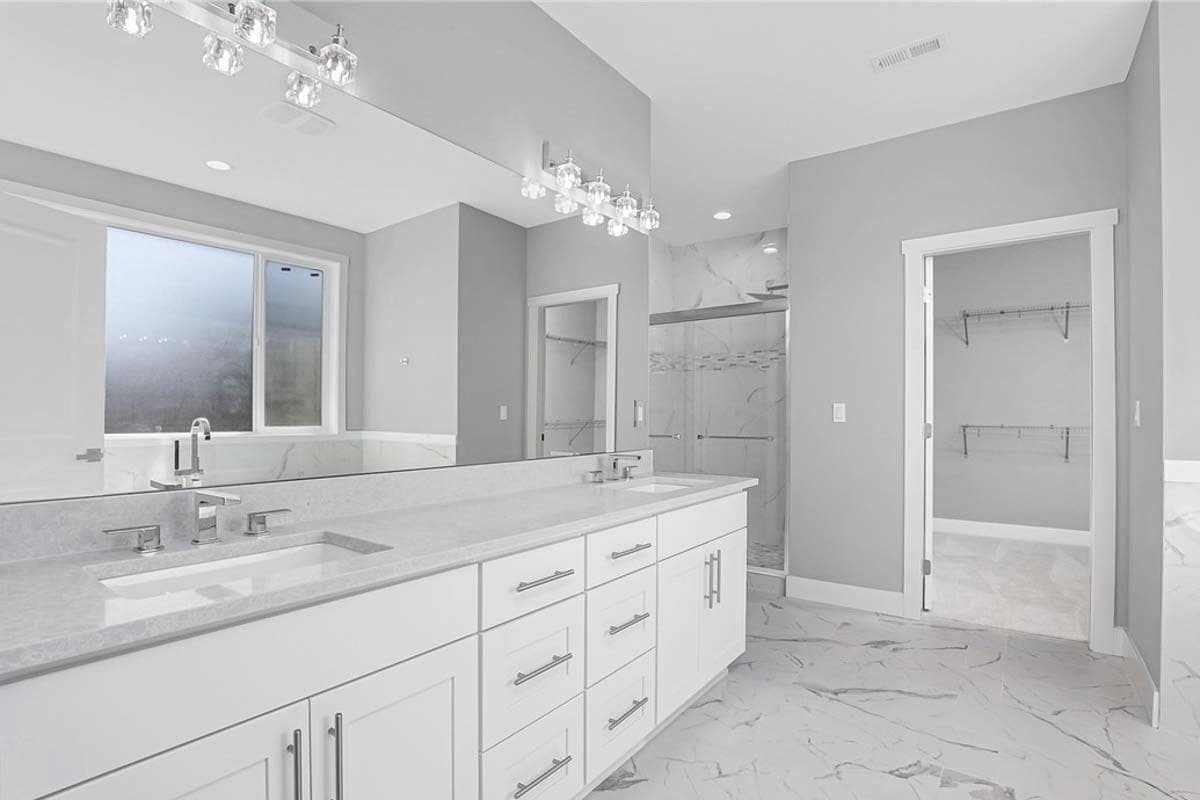
This modern bathroom features a double vanity with clean, white cabinetry and sleek chrome hardware, offering ample storage and style. The expansive mirror enhances the sense of space, while contemporary light fixtures add a touch of sophistication. Marble flooring and subtle gray walls create a calming, elegant ambiance, complemented by the glass-enclosed shower.
Functional Laundry Room with Ample Cabinetry
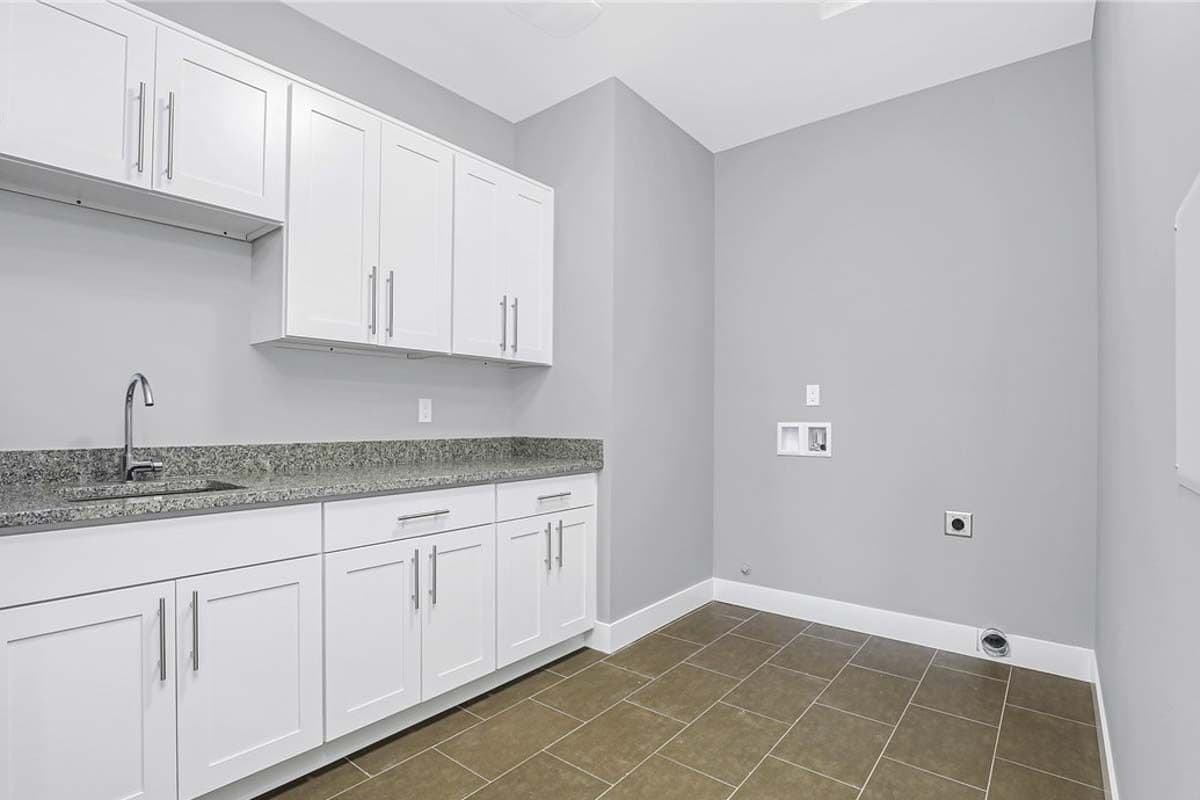
This laundry room prioritizes functionality with its generous cabinetry, providing plenty of storage for essentials. The sleek gray countertop offers style and durability, while the subtle floor tiles complete the practical design. Soft gray walls and minimalistic fixtures contribute to a clean, understated aesthetic.
Source: Architectural Designs – Plan 666241RAF
🏡 Find Your Perfect Town in the USA
Tell us about your ideal lifestyle and we'll recommend 10 amazing towns across America that match your preferences!






