Step into a world where rustic elegance meets practical design. This 965 Sq. Ft. barn-style home combines function and form, featuring spacious and thoughtfully designed interiors. With seamlessly integrated architectural elements, this space includes a studio layout, a utility-designed garage, and a charming loft—all wrapped in a beautifully rustic ambiance.
Check Out the Rustic Charm of This Barn-Style Garage

This design embodies the essence of rustic architecture. It uses natural wood and stone, complementing industrial elements like metal railings. The barn-style exterior, adorned with large windows, captures the rustic charm while allowing natural light to flood the interiors, creating a welcoming and harmonious space for modern living.
Explore the Spaciousness of This Smartly Designed Garage Floor Plan
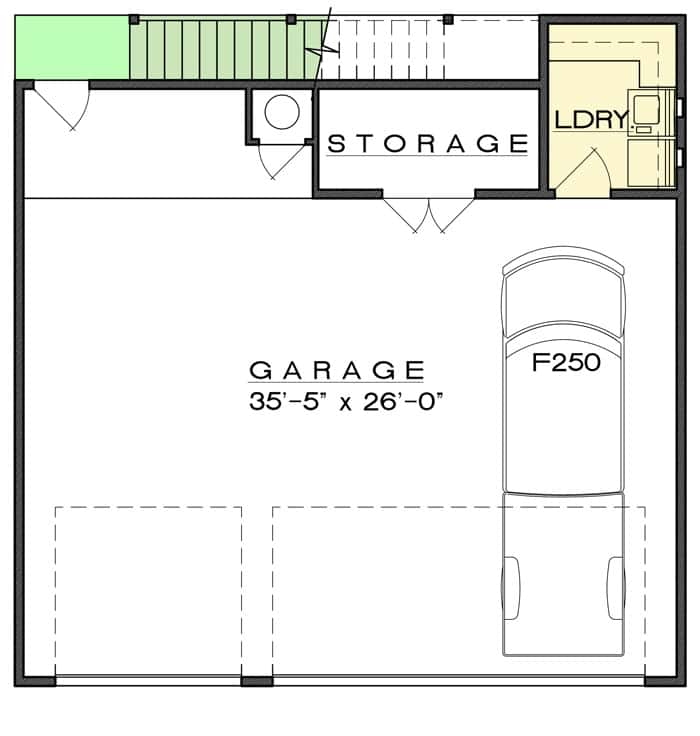
This floor plan showcases a generously sized garage with ample storage space and the capacity to accommodate large vehicles like an F250. Including a dedicated laundry area and convenient storage room reflects thoughtful design, prioritizing practicality and efficiency. A staircase leads upward, indicating the potential for additional living or workspace above, enhancing the garage’s utility.
Source: Architectural Designs – Plan 333023JHB
Step Into This Versatile Studio Layout With Integrated Comfort

This smartly designed studio floor plan efficiently maximizes every inch. Its open-concept layout combines the kitchen, living, and dining areas. A large kitchen island anchors the space, inviting culinary creativity and casual gatherings. The thoughtful addition of a covered porch and a dedicated pantry ensures a seamless blend of indoor relaxation and functional convenience.
Source: Architectural Designs – Plan 333023JHB
Explore the Classiness of This Exterior’s Metal Railings

The robust wooden siding of this structure speaks to a classic rustic aesthetic. The stairway is intricately designed with carefully placed metal railings. Warm, inviting lights highlight the textured wood grain, while the understated door seamlessly blends with the natural tones. This design merges traditional barn elements with modern industrial touches, creating a perfect balance of form and function.
Staircase with Industrial Mesh Railings Leading to Nature
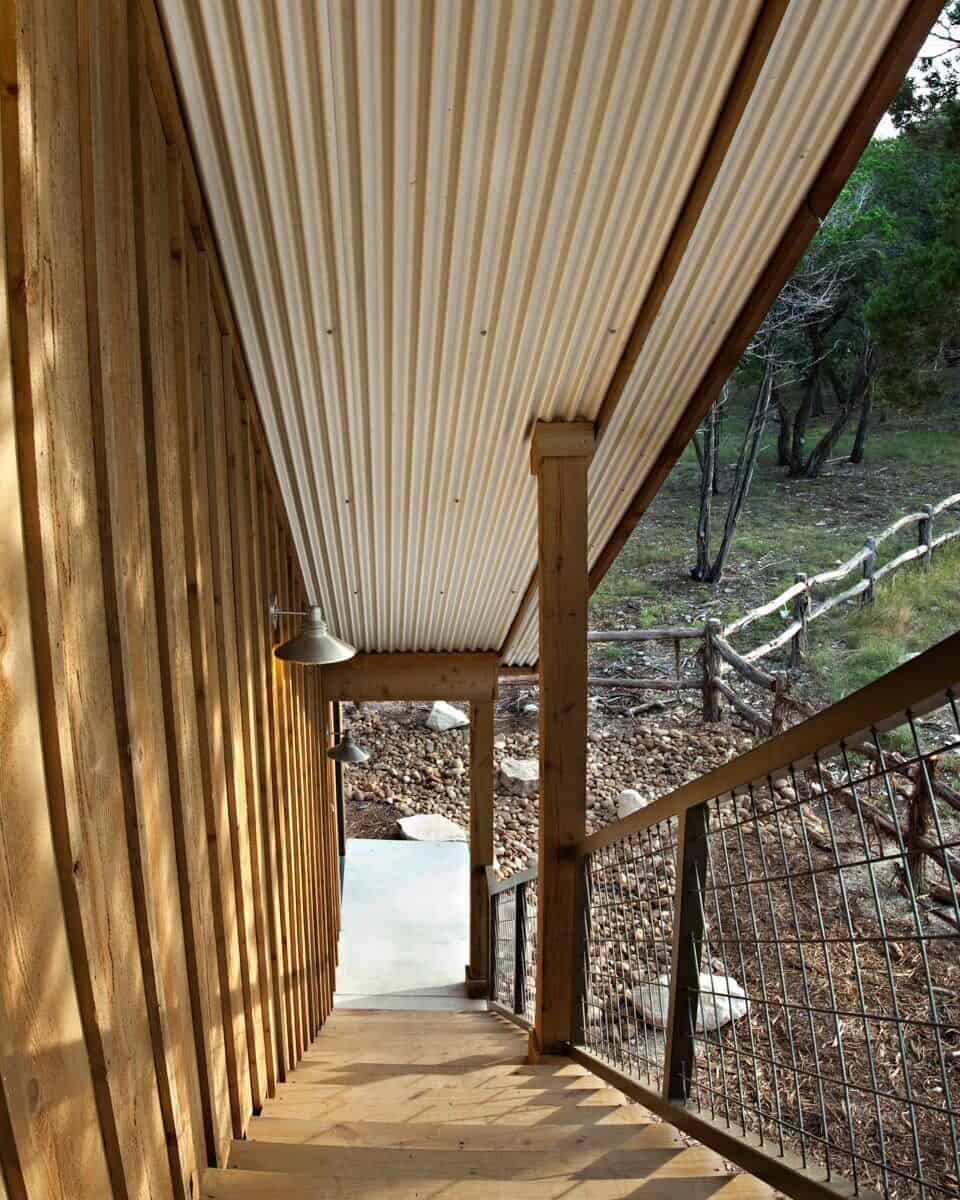
This staircase combines rustic wooden siding with industrial mesh railings, creating a harmonious blend of textures. A corrugated metal roof offers protection while letting the natural surroundings take center stage. The descent feels like a journey into nature, framed by rugged terrain and a simple wooden fence.
Check Out This Loft with a Kitchen Island and Relaxing Sleeping Area
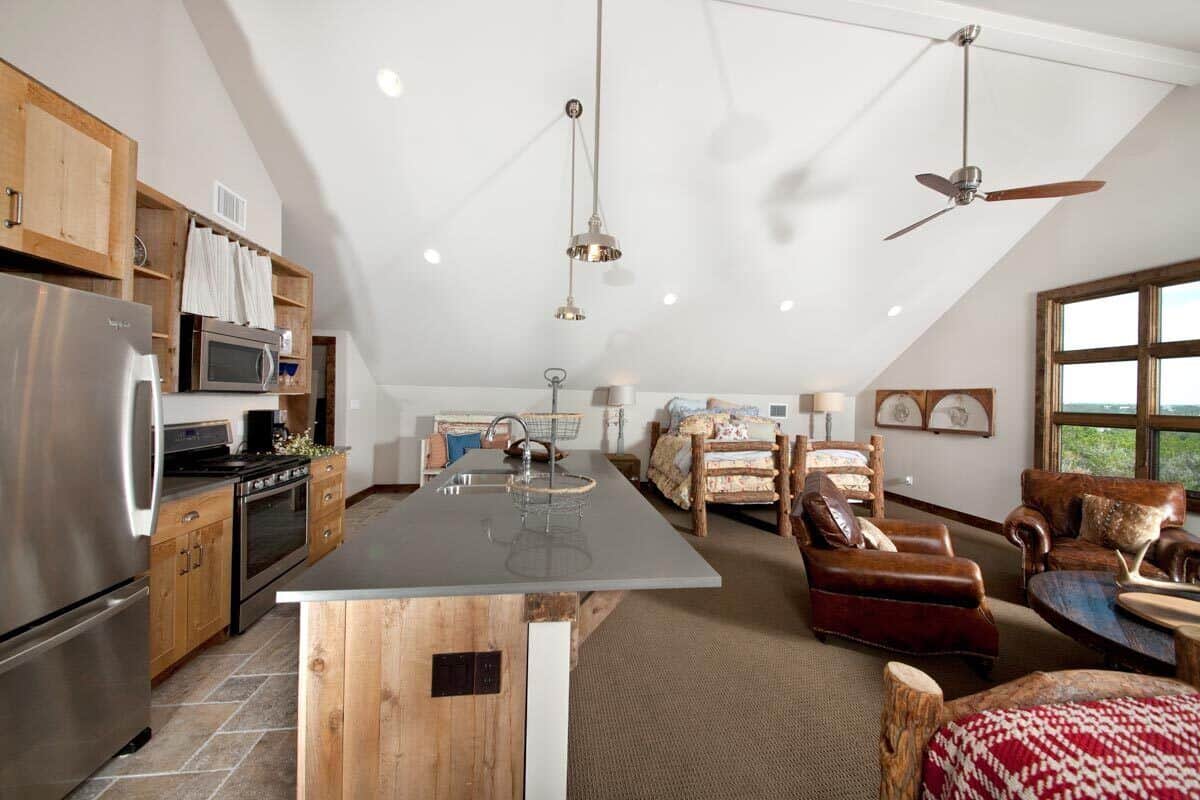
This loft space cleverly combines rustic charm and modern convenience. A sleek kitchen island anchors the open-plan layout. Natural wood in the kitchen cabinetry and bed frames enhances the rustic feel, while large windows flood the space with natural light and provide expansive views. Comfortable leather chairs complete the cozy setting, inviting relaxation and informal gatherings.
This Rustic Kitchen Island Makes a Bold Statement
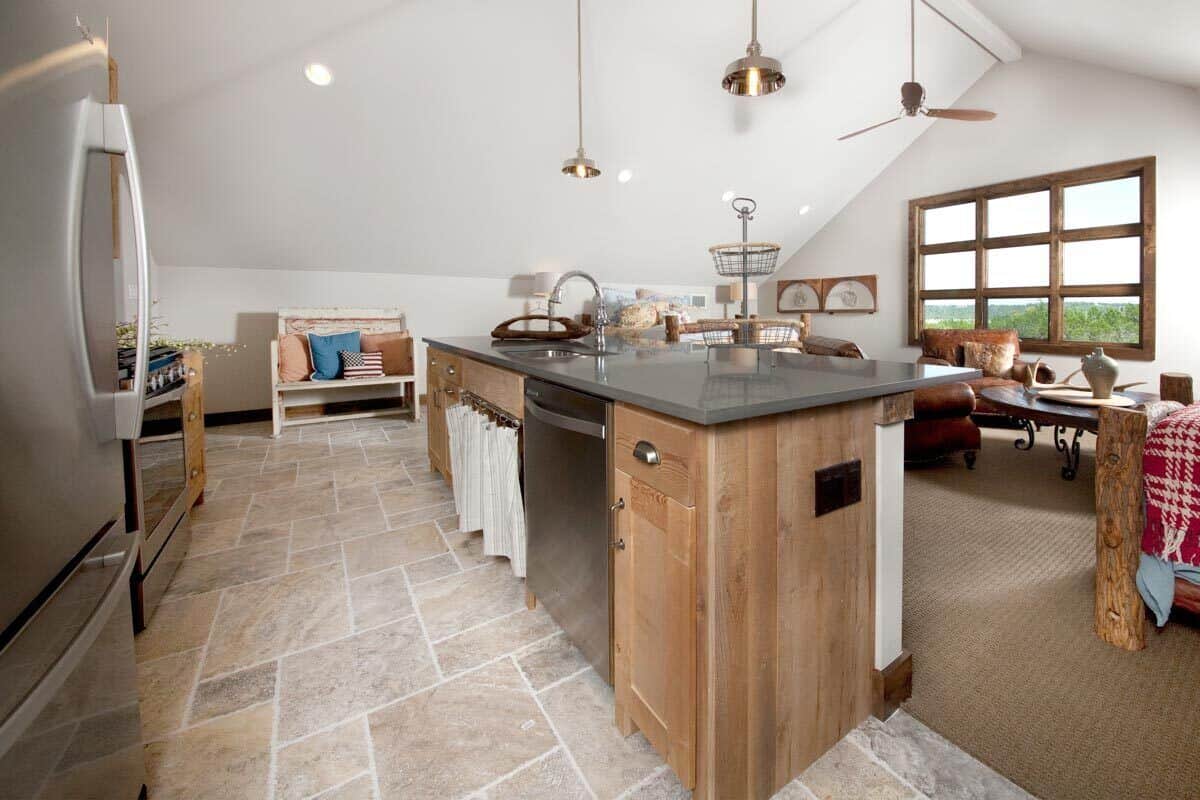
This loft kitchen features a striking island with a raw, wooden finish that seamlessly combines rustic and contemporary elements. The tile floor lays down a pattern that adds subtle texture, while pendant lighting hovers elegantly above, casting a warm glow. Natural light streams through the large, grid-patterned window, highlighting the open-plan layout that merges effortlessly into a cozy living area.
Notice the Blend of Elements in This Loft’s Open Design
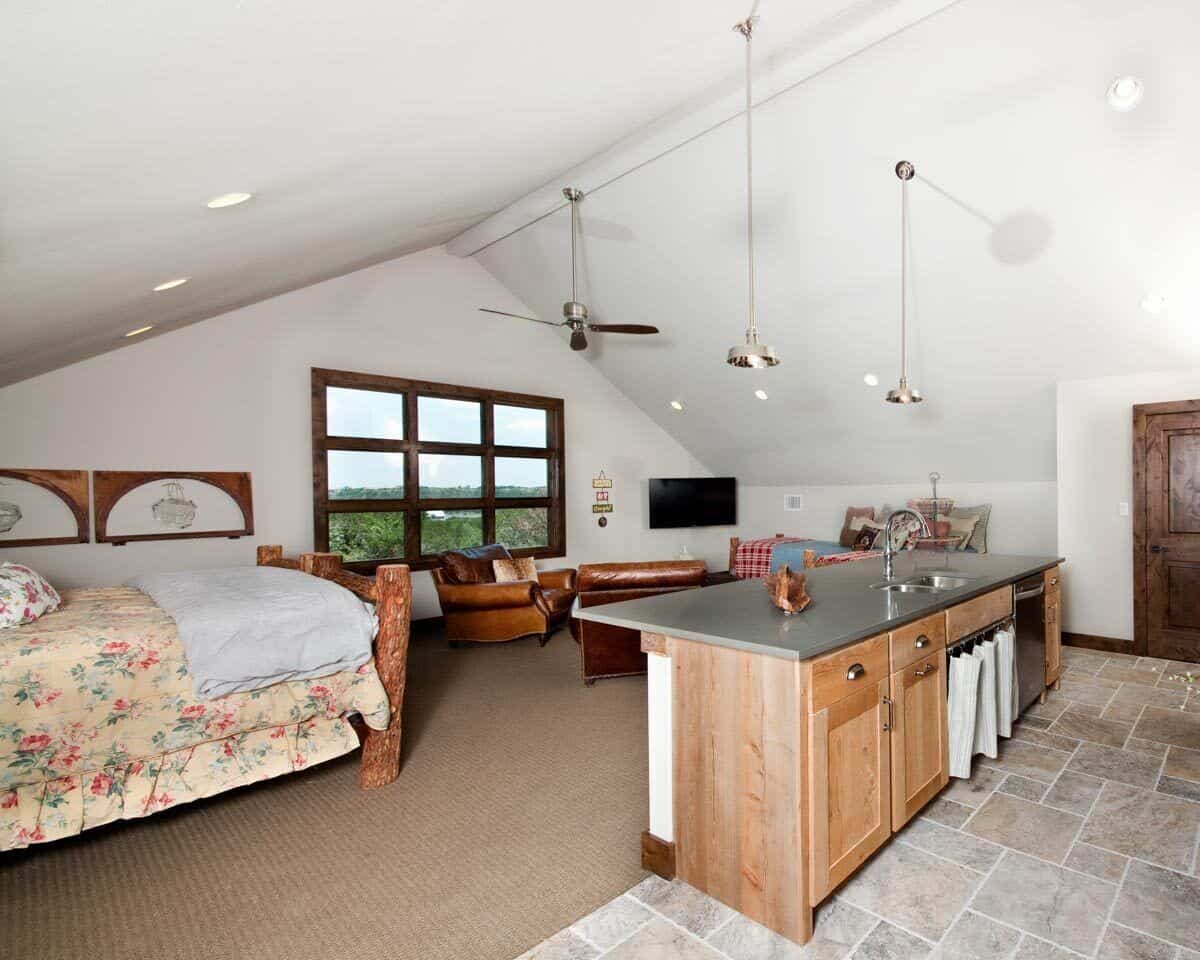
This loft skillfully combines rustic charm with functionality. It features a spacious kitchen island with a natural wooden finish. Large windows frame scenic views, flooding the area with natural light and creating a connection with the outdoors. The cozy sleeping area and leather seating add warmth, making the space ideal for relaxation and informal gatherings.
Explore this Open Area With Characterful Wooden Accents

This loft kitchen exudes warmth with its wooden cabinets and raw, rustic materials harmonizing beautifully with the surrounding decor. The sleek countertop contrasts with the natural textures, highlighting a balance between modernity and rugged charm. Comfortable leather seating and a cozy bed frame make this multifunctional space inviting and practical for living and entertaining.
A Bathroom Where Warm Wood Meets Corrugated Metal Walls
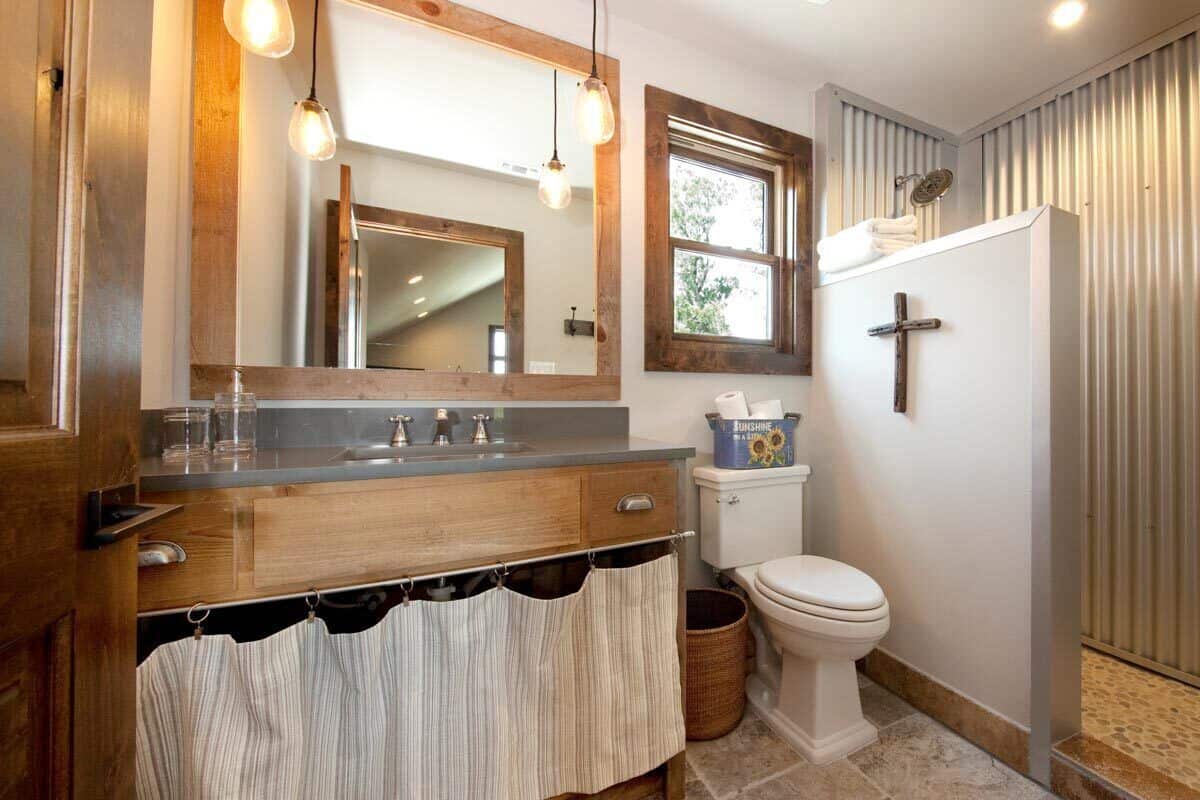
This bathroom beautifully combines rustic elements with modern design. It features a wood-framed mirror and pendant lighting that exudes warmth. The vanity showcases a unique fabric curtain under the sink, adding a homey charm. Corrugated metal walls add an industrial edge, contrasting with the natural textures and tying together an eclectic mix of materials.
Source: Architectural Designs – Plan 333023JHB






