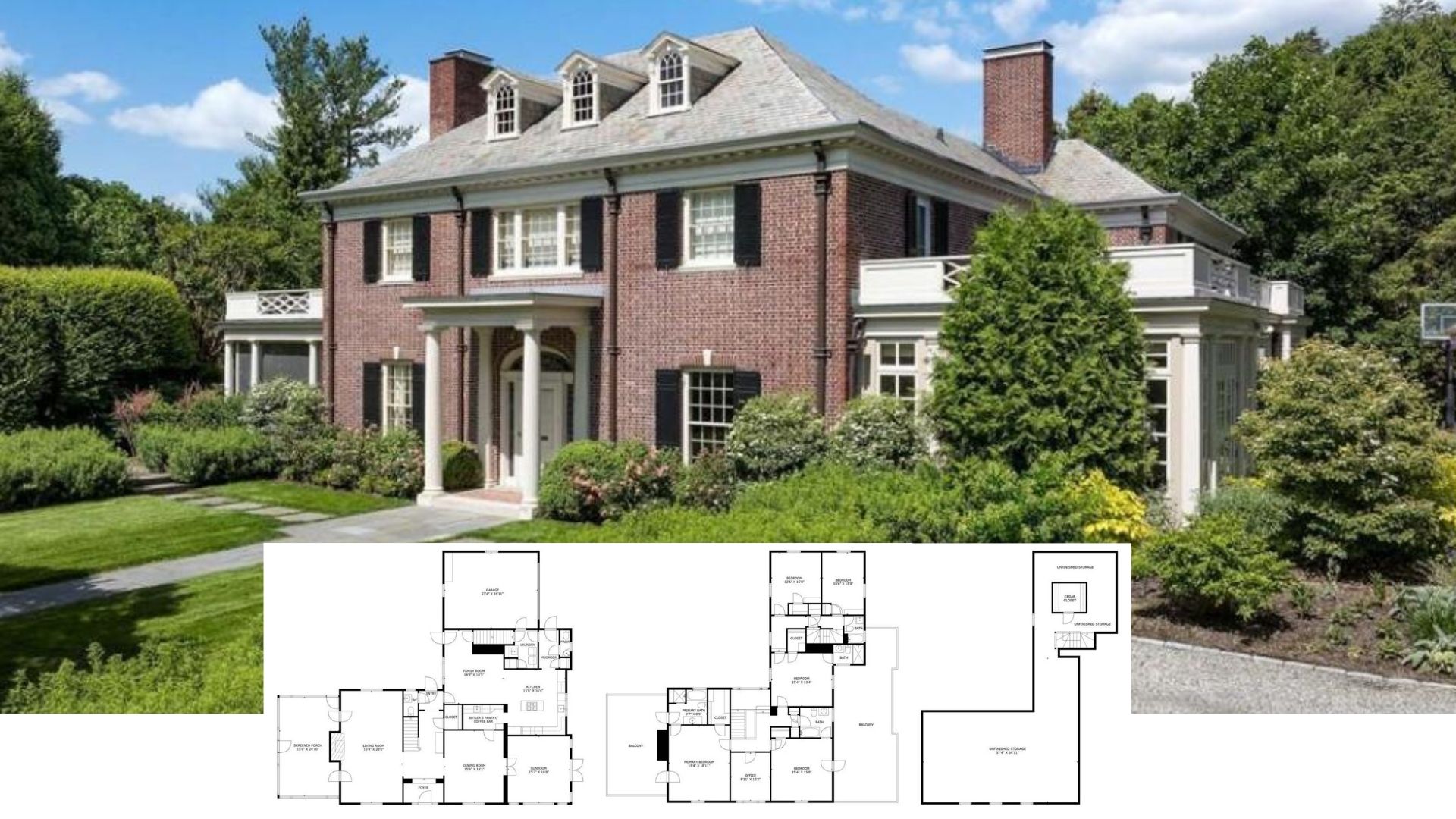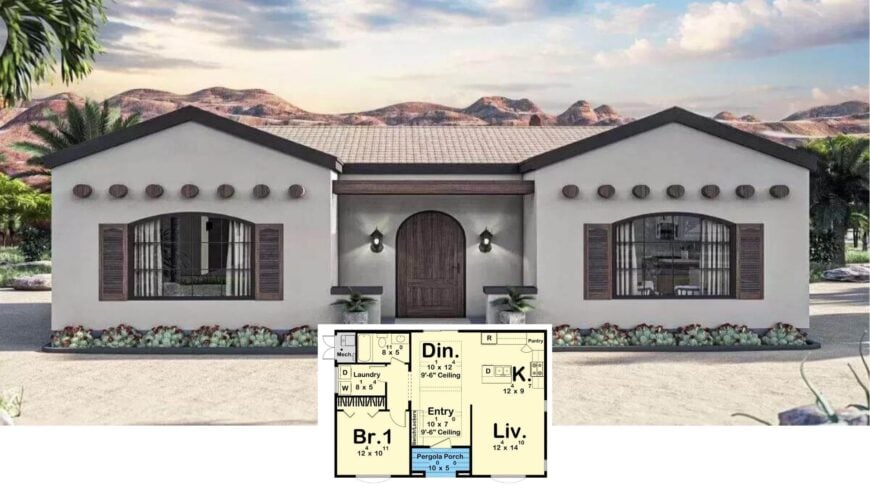
Welcome to this striking blend of rustic elegance and Mediterranean charm. Spanning a spacious 834 square feet with one bedroom and one bath, this home features key elements like arched windows, and an inviting pergola-style porch.
With seamless connections between the living, dining, and kitchen areas, this home is ideal for both intimate gatherings and relaxed, everyday living.
Rustic Stunner: Notice the Refined Wooden Shutters
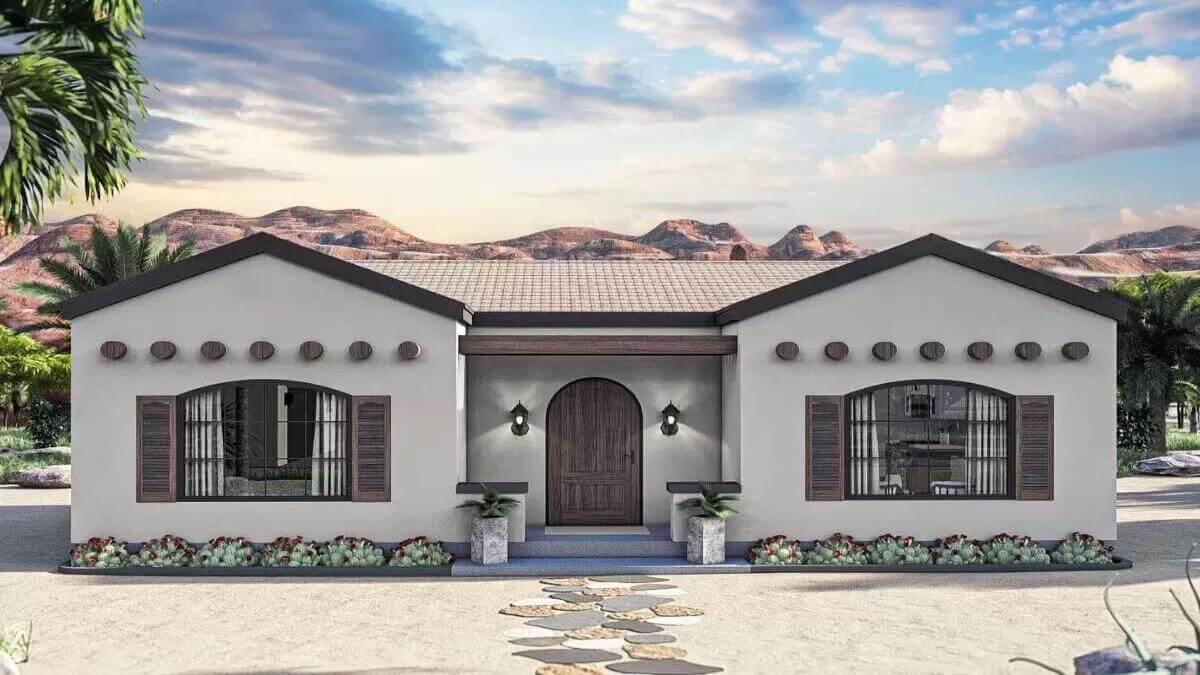
The symmetrical facade with its centered wooden door and stone pathway reflects a classic aesthetic, while distinctive elements like wooden shutters and pergola accents imbue the structure with old-world charm.
I love how the home’s natural materials harmonize with its environment, offering a timeless yet inviting architectural presence.
Step Into This Open-Concept Living Space with a Convenient Pergola Porch
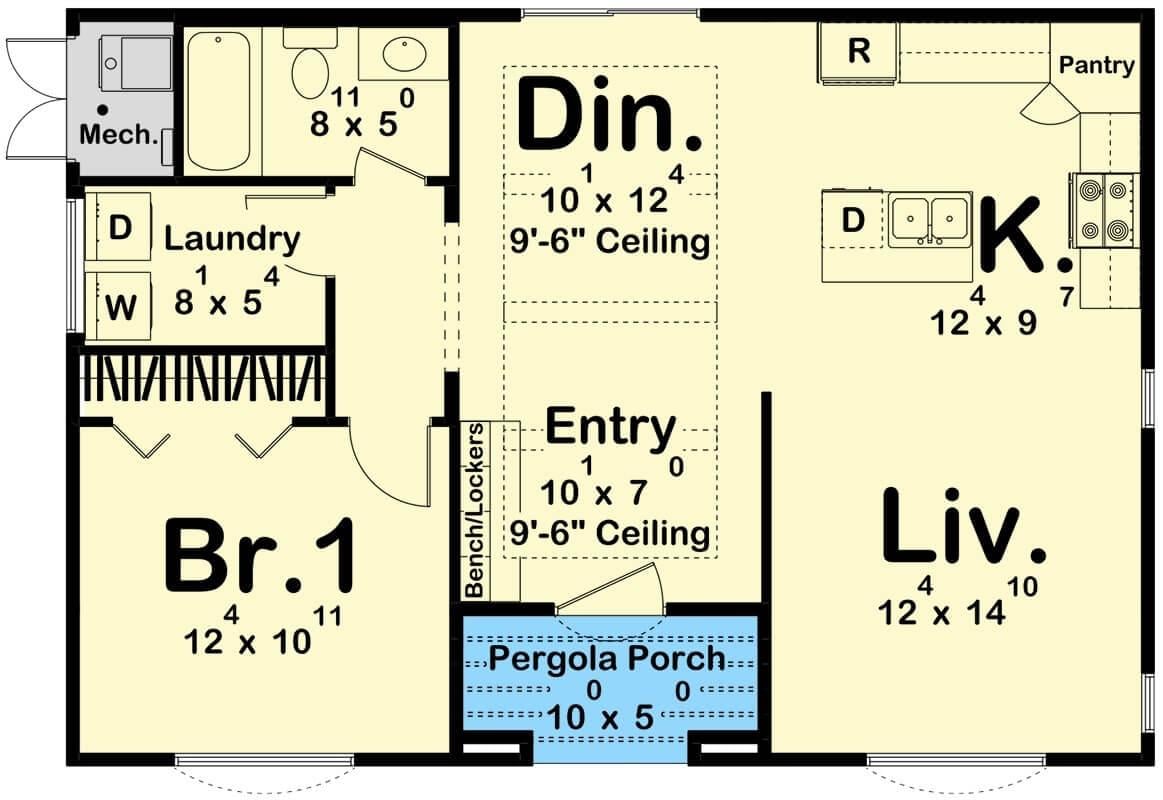
The layout beautifully connects the dining, kitchen, and living areas, ensuring a seamless flow perfect for gatherings. I like how the pergola porch right off the entry provides a charming outdoor transition space. With practical touches like the bench and lockers in the entry, this design combines style with functionality.
Source: Architectural Designs – Plan 623385DJ
Check Out Those Timeless Wooden Shutters on This Desert Home
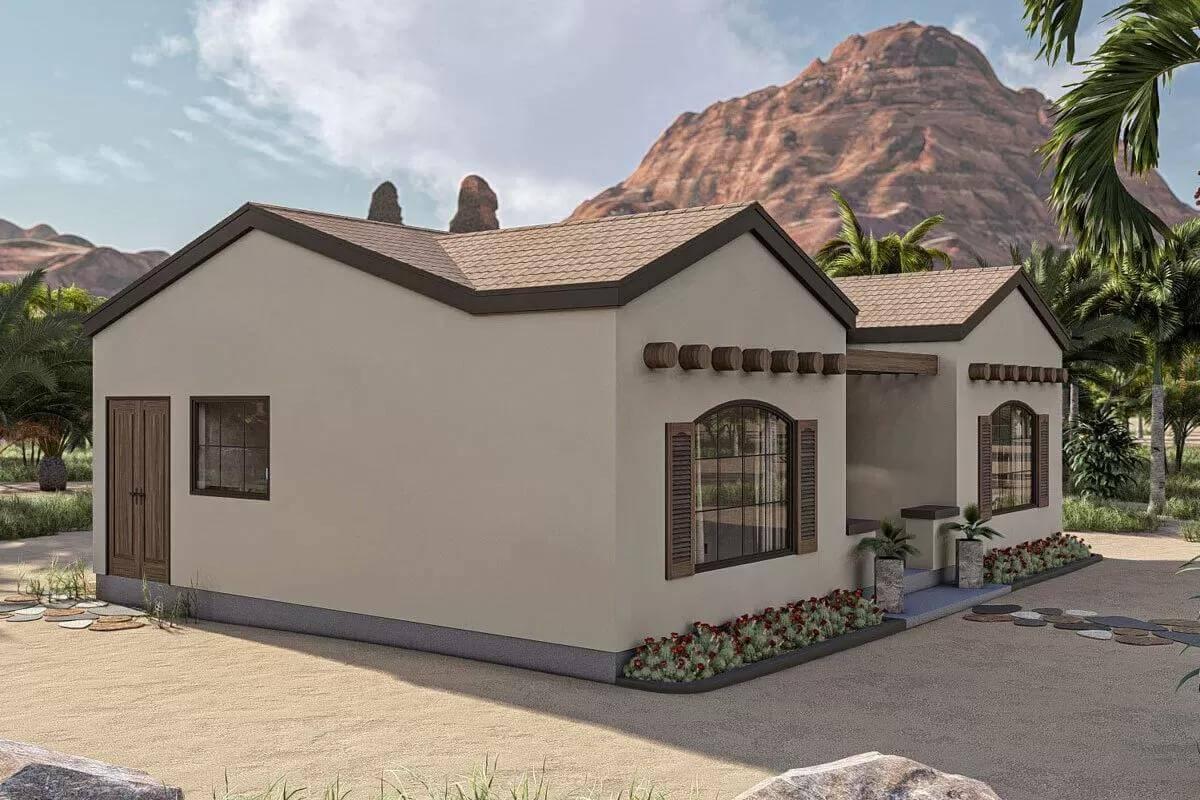
This house stands proud with its clean lines and traditional design, nestled against a dramatic desert backdrop. The wooden shutters and pergola accents lend a charming old-world feel, harmonizing beautifully with the landscape. I love how the simple stone pathway invites you to discover more within.
Simple Desert Patio with Stunning Mountain Backdrop
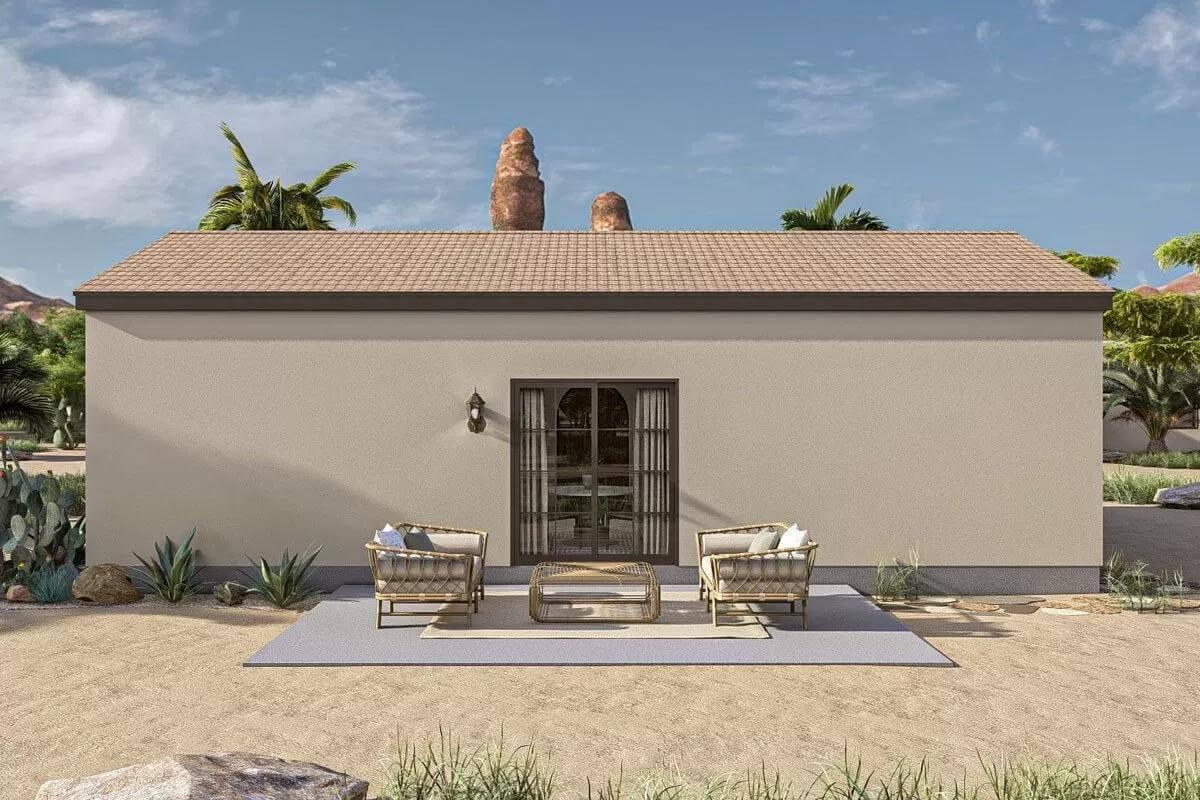
This patio exudes simplicity with its minimalist design, featuring subtle outdoor seating that beckons relaxation. The earthy tones of the patio complement the vast desert surroundings and seamlessly integrate with the home’s facade.
I love how the striking rock formations in the background add a dramatic touch to the serene setting.
Desert Home with Classic Arched Windows and Shutters
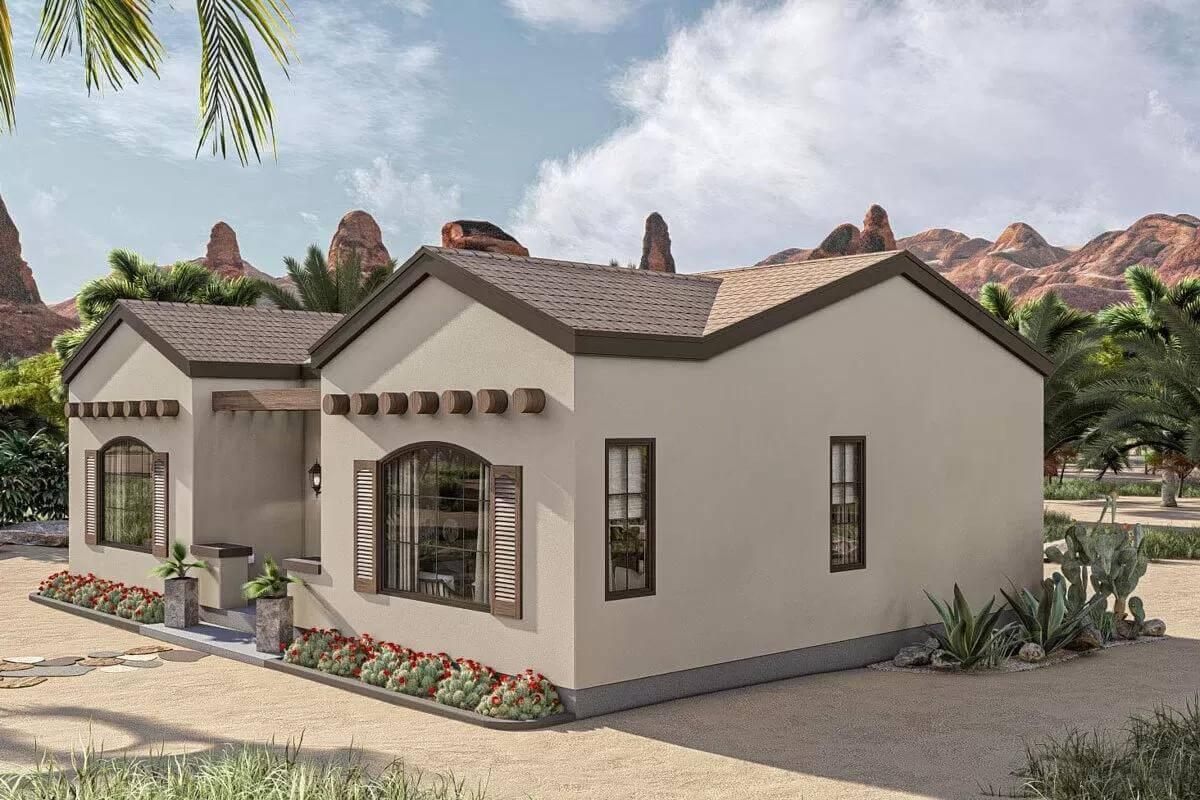
This charming home stands out with its arched windows framed by wooden shutters, adding a timeless appeal against the desert backdrop. The pergola-style accents over the windows and entryway create interesting shadows.
Lush palm trees and desert plants perfectly complement the structure, integrating it seamlessly into the arid landscape.
Arched Doorway in This Spacious Mudroom with Functional Built-Ins
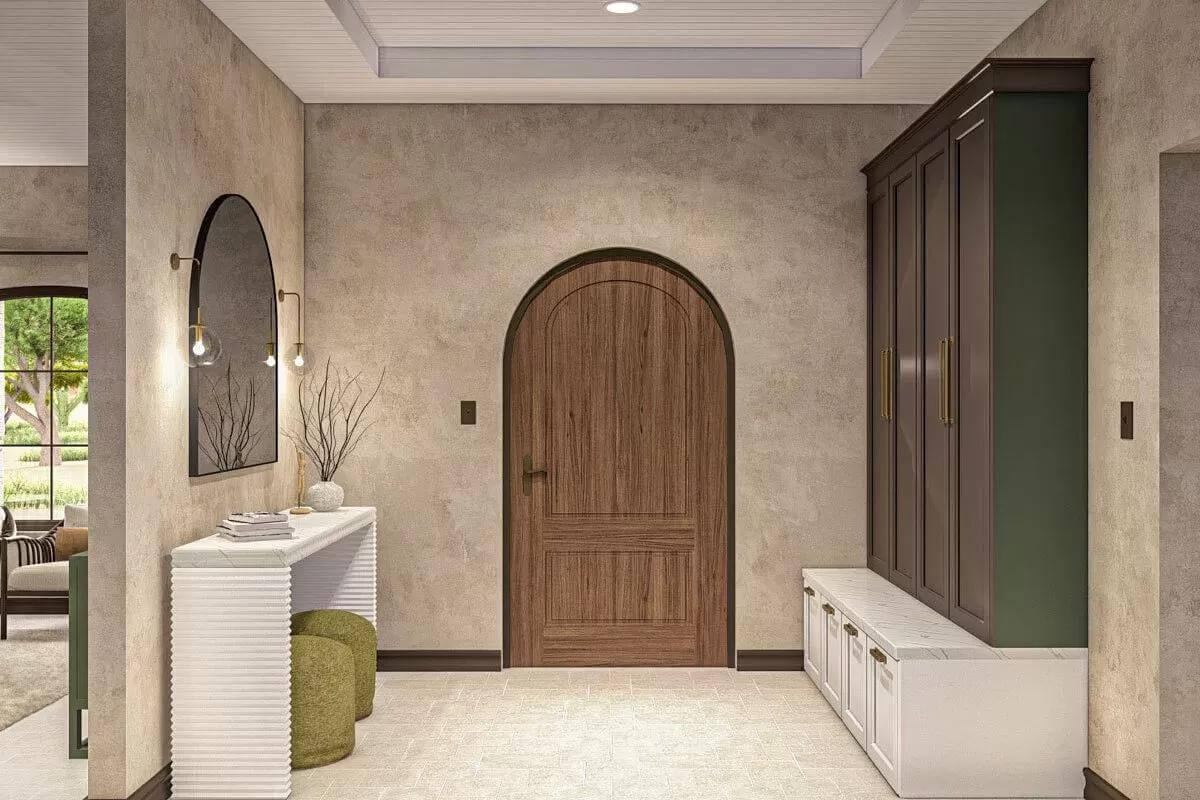
The arched wooden door is a standout feature, adding elegance to this well-organized mudroom. I appreciate the built-in storage bench and cabinetry, which provide ample space for keeping things tidy. The textured console table and arch mirror contribute to the overall sophistication, creating a welcoming entry point.
Casual Living Room Highlighting a Statement Ceiling Fan
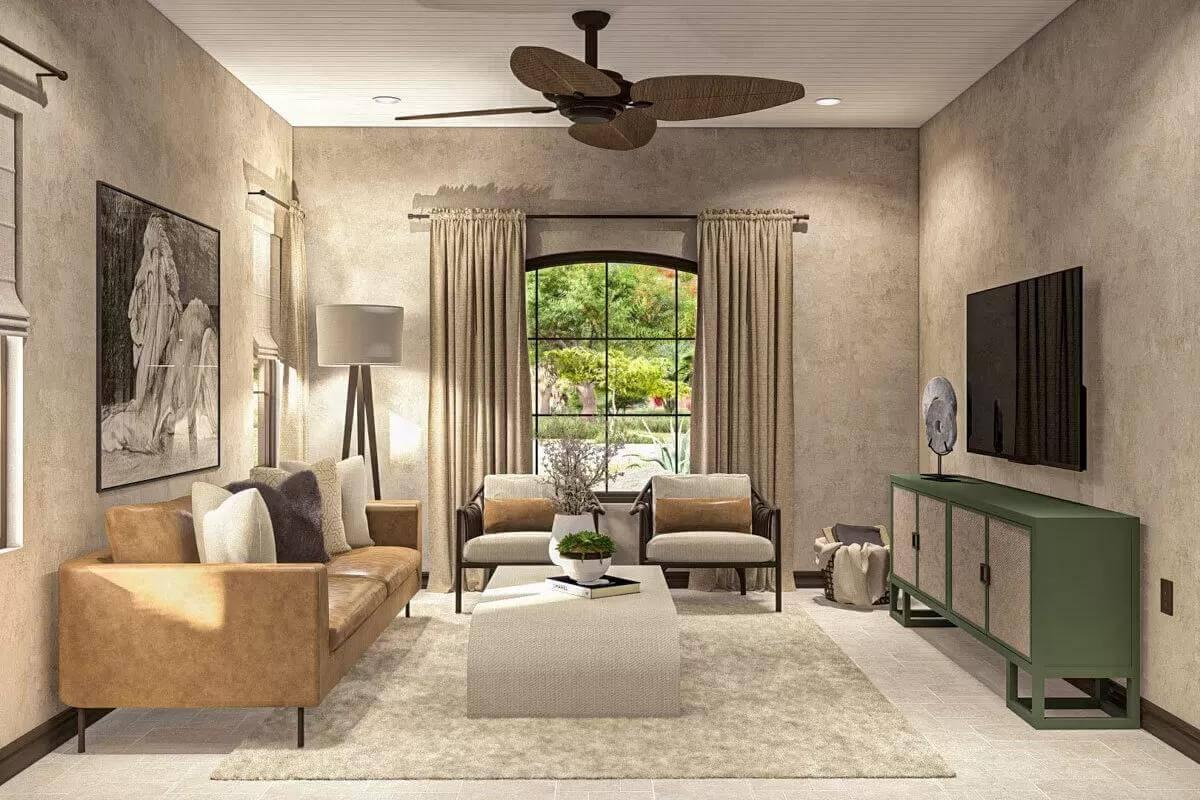
This living room boasts a relaxed atmosphere with its muted color palette and clean lines. The statement ceiling fan adds character, drawing the eye upward to the subtly textured ceiling.
A large window with soft drapes allows natural light to flood the room, enhancing the earthy tones and creating a seamless connection with the lush outdoors.
Textured Living Room with an Eye-Catching Console Table
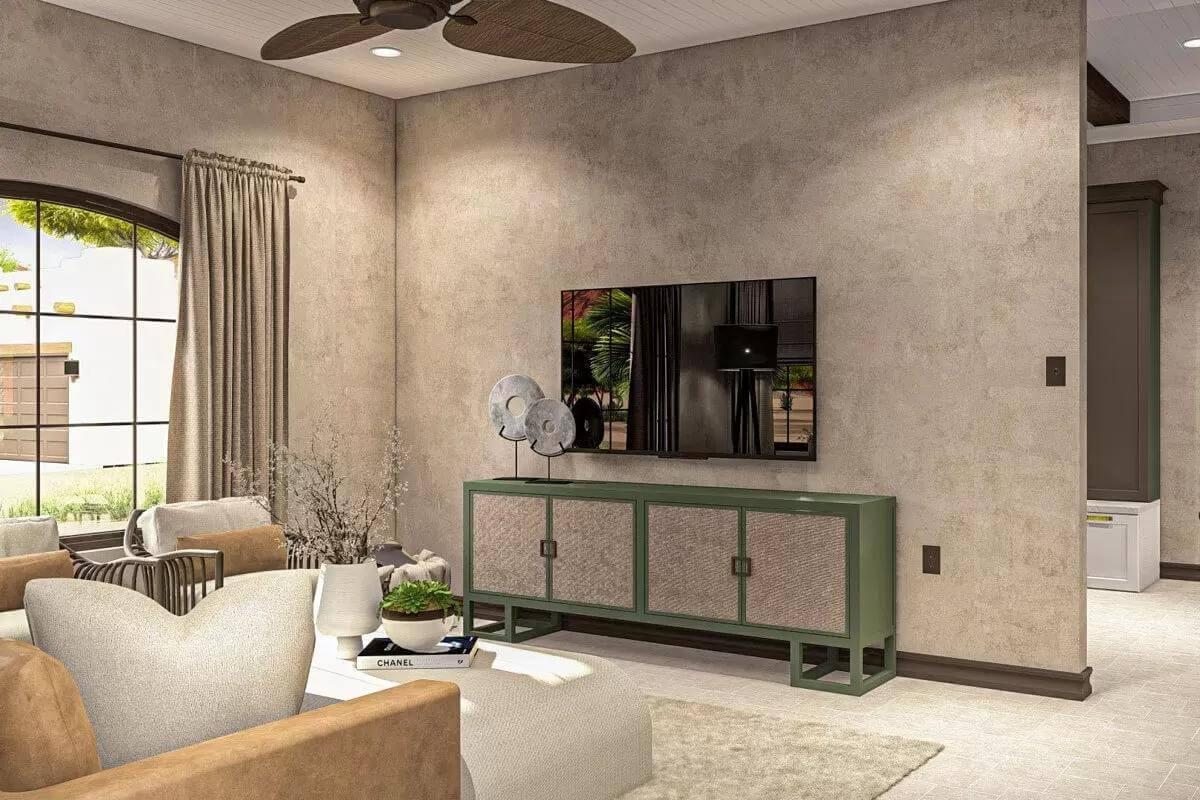
This living room presents a refined blend of textures, from the smooth walls to the plush seating. The focal point is undoubtedly the stylish console table, painted in a striking green, which anchors the space beneath a large TV.
I appreciate the warm tones in the decor that subtly complement the natural light streaming through the arched window, tying the room together beautifully.
Stunning Dining Nook with a View and Subtle Earth Tones
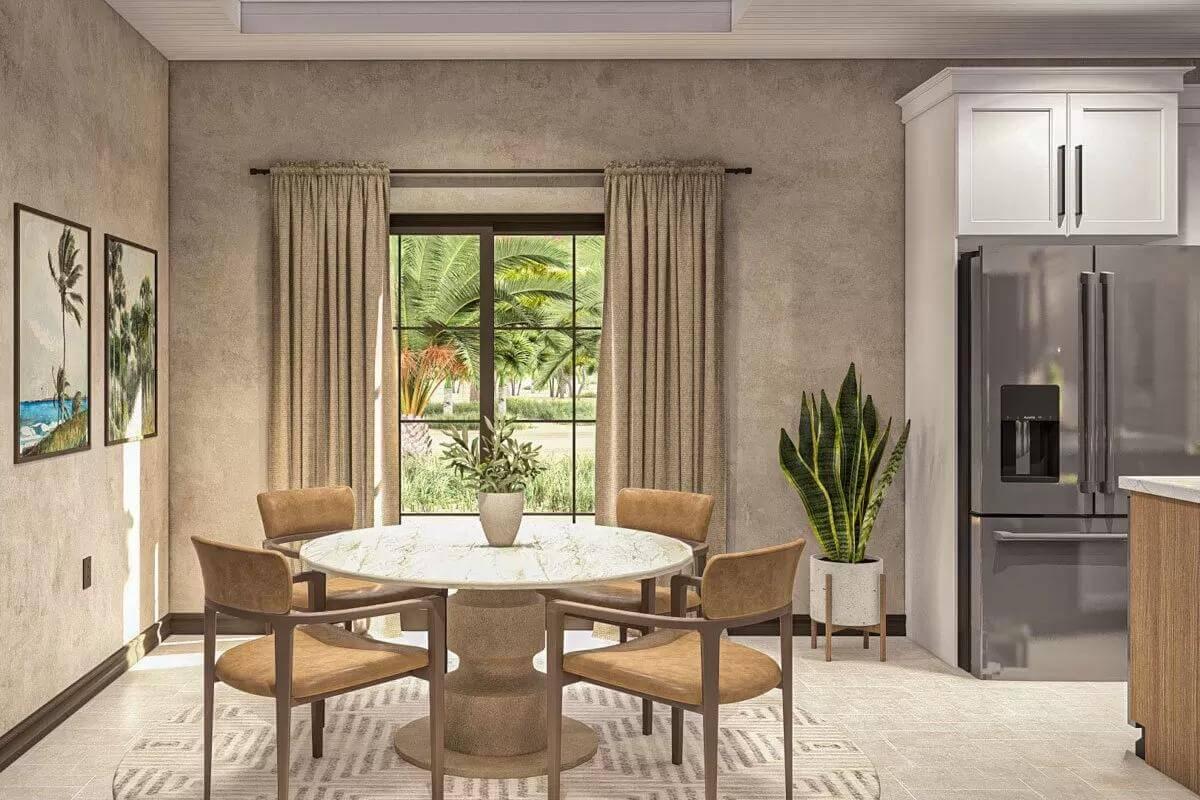
This inviting dining nook features a sleek round table that sets a modern tone, surrounded by comfortable leather chairs. Soft, neutral curtains frame a large window, drawing the eye to the lush, green landscape outside.
The textured walls and thoughtfully placed greenery inside complement the natural theme, creating a harmonious and serene atmosphere.
That Stylish Duo-Tone Kitchen with Subtle Tile Backsplash
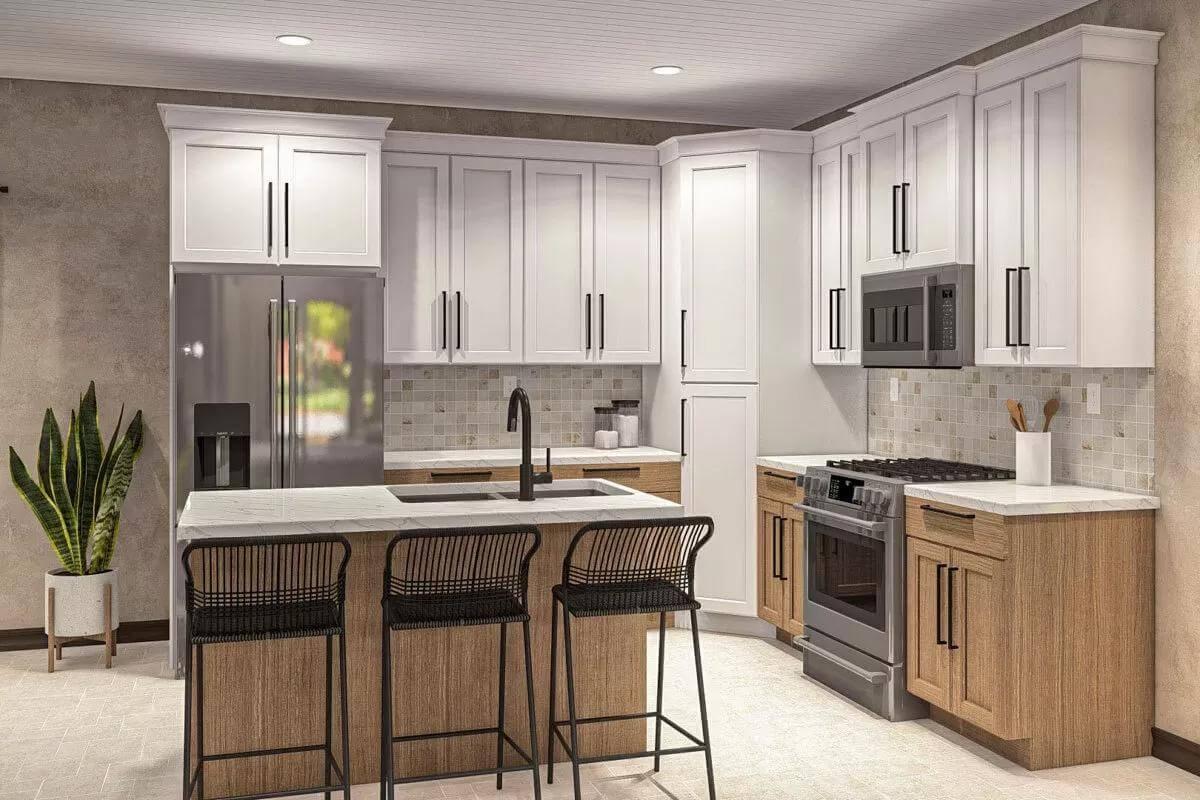
This kitchen showcases a harmonious blend of white and natural wood cabinetry, giving it a sleek and contemporary vibe. The subtle tile backsplash adds a layer of texture, complementing the streamlined stainless steel appliances.
I also notice how the island, with its minimalist bar stool seating, offers a great spot for casual dining or socializing while cooking.
Relax in This Earthy Bedroom with Textured Walls
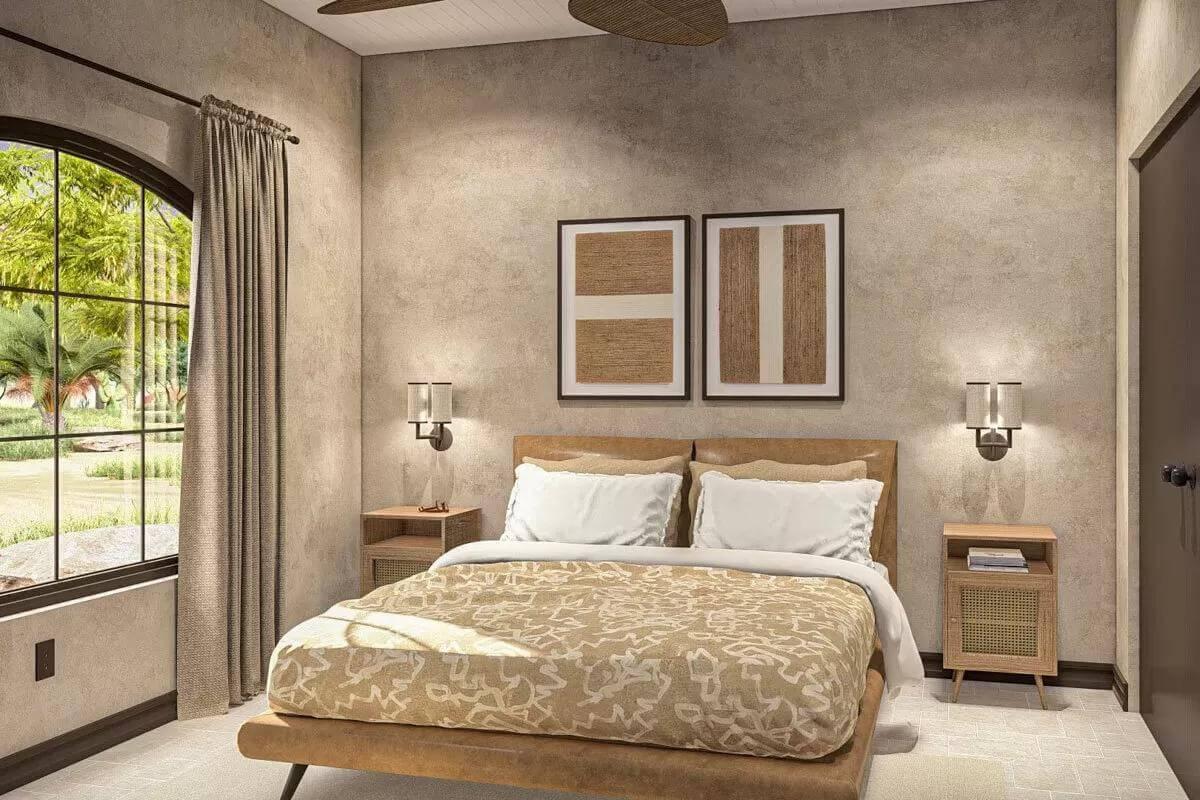
This bedroom exudes a calm, earth-toned vibe with its textured walls that add depth and warmth to the space. I love how the large arched window invites natural light, highlighting the minimalist decor and simple, stylish bed frame.
The subtle artwork above the bed and matching nightstands complete the cohesive look, offering a serene escape.

