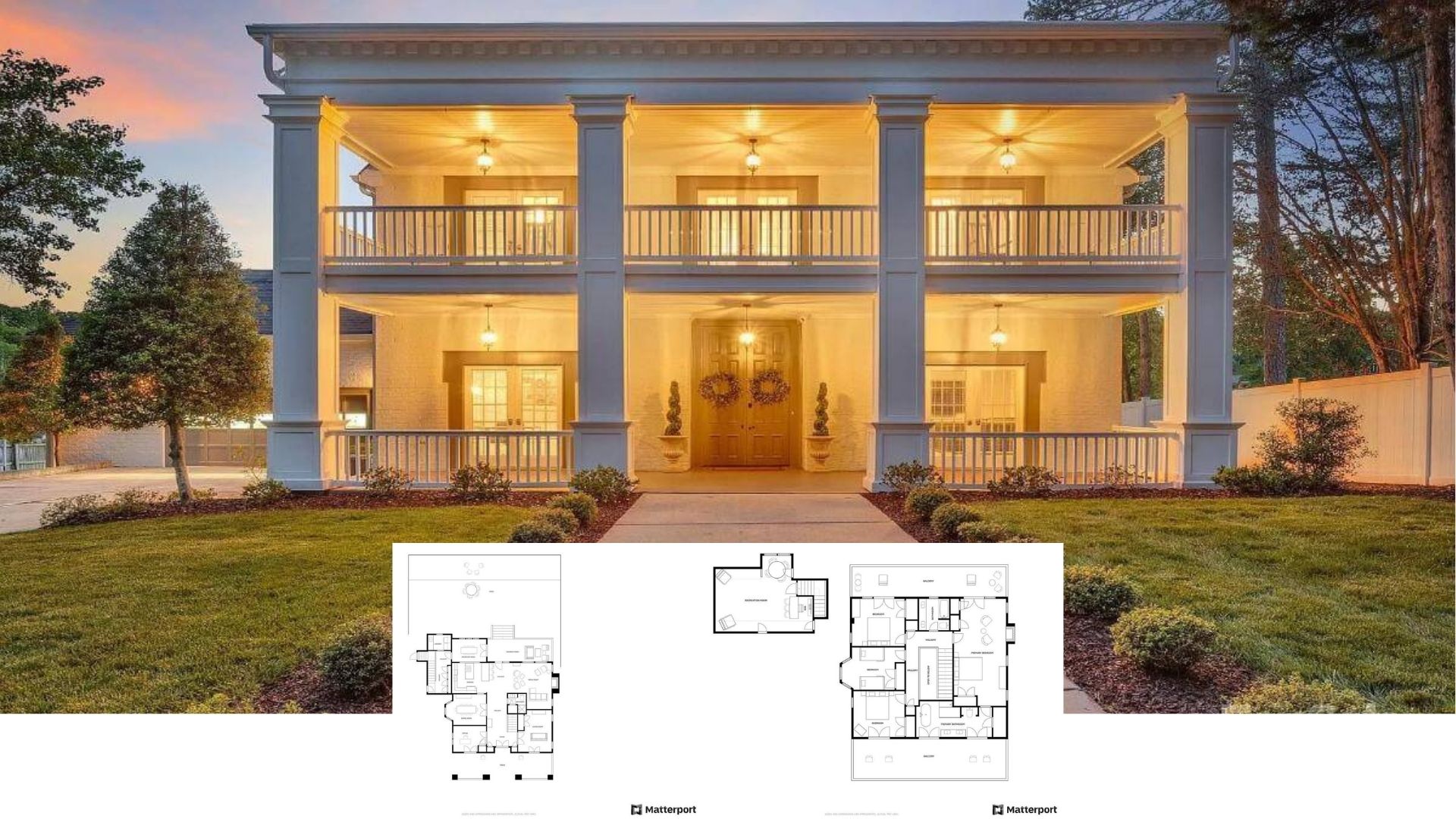Discover the allure of this captivating mid-century modern home, beautifully designed with 1,655 sq. ft. of living space. It offers two spacious bedrooms and two and a half elegant bathrooms, providing ample room for family gatherings or entertaining guests. The striking architecture is characterized by flat rooflines and expansive windows, connecting seamlessly with the lush natural surroundings. A spacious deck overlooking the landscape invites endless enjoyment of the great outdoors.
Mid-Century Stylish Vibes with a Stunning Deck

Embracing the quintessential mid-century modern style, this home epitomizes the era’s aesthetic with its bold lines and organic integration into the landscape. The deep redwood exterior and sleek design harmonize with the natural setting, while the impressive clerestory windows flood the interior with natural light. Each detail, from the elegantly designed porte cochere to the remarkable carport, enhances the perfect blend of form and function.
Check Out This Open-Concept Layout with a Remarkable Porte Cochere

This floor plan showcases a thoughtful, open-concept layout that connects the great room, kitchen, and dining area. The standout feature is the elegant porte cochere, which provides a covered entry that enhances the home’s functionality and curb appeal. Both bedrooms offer sloped ceilings, and the master suite features an en-suite bath with a freestanding tub for ultimate relaxation.
Source: Architectural Designs – Plan 70864MK
Chic Overhangs and Clean Lines Define This Mid-Century Exterior

This image captures the essence of mid-century design with its bold overhangs and minimalist lines. The natural wood cladding enhances the connection with its lush surroundings, creating harmony between architecture and landscape. Large clerestory windows flood the interior with light while maintaining privacy, maximizing the open feel of the layout.
Admire the Striking Carport That Complements This Mid-Century Home

This architectural gem perfectly exemplifies mid-century modern design with its pronounced overhangs and flat lines. The deep redwood siding harmonizes with the stone chimney, emphasizing a natural aesthetic that blends into the lush surroundings. A prominently featured carport extends from the structure, marrying form and function in a bold statement.
Notice the Warm Wooden Beams in This Comfy Kitchen

This kitchen features a sleek contemporary design, highlighted by clean lines and minimalist cabinetry. The warm wooden ceiling beams add an inviting natural touch, contrasting beautifully with the smooth white surfaces. A large island with modern bar stools anchors the space, perfect for casual dining or entertaining.
Explore This Open Living Space with Gorgeous Beam Ceilings

This living area invites relaxation with its expansive white sectional and elegant marble-topped coffee table, which beautifully contrast with sleek modern accents. The open layout extends to a kitchen with minimalist cabinets and chic bar seating. Warm wooden beams draw the eye upward, harmonizing with the natural light streaming through the large windows.
Check Out the Dramatic Floor-to-Ceiling Windows in This Lavish Living Room

This living room showcases a stunning wall of floor-to-ceiling windows, inviting the outdoors in with expansive views and natural light. A sleek stone fireplace provides a cozy focal point, complementing the sophisticated sectional sofa. The design elegantly balances modern aesthetics with comfort, creating an ideal space for relaxation and entertaining.
Appreciate the Rich Wooden Ceiling Beams in This Open Living Area

This living space perfectly blends comfort and modern design. Rich wooden beams accent the vaulted ceiling. The open layout seamlessly connects the kitchen, defined by sleek cabinetry and a practical island, to the inviting living room. A stone fireplace adds warmth and texture, creating an ideal setting for relaxation and gathering.
Mid-Century Living Room with Striking Ceiling Beams

This living room blends mid-century modern charm with contemporary elements, highlighted by the striking wooden ceiling beams. A sleek stone fireplace serves as the focal point, complementing the clean lines of the minimalist white cabinetry in the adjacent kitchen. The open layout and expansive windows create a seamless transition between indoors and the natural surroundings, enhancing the airy atmosphere.
Look at Those Expansive Windows Framing the Stone Fireplace

This living room draws you in with its floor-to-ceiling windows, offering stunning views and abundant natural light. The stone fireplace is a cozy focal point, complemented by a plush, expansive white sectional. The sleek ceiling fan adds a touch of modernity, balancing the room’s rustic warmth.
Check Out This Polished Dining Room with a Bold Pendant Light

This dining room contrasts the dark wood flooring and crisp white walls, creating a modern yet inviting atmosphere. A minimalist wooden table paired with elegantly upholstered chairs provides a sophisticated meal setting. The standout feature is the bold, artistic pendant light above the table, adding a contemporary flair.
Take In The Expansive Deck with Twin Chimneys Framing the View

This home combines mid-century modern design with a spacious, inviting deck perfect for outdoor entertaining. Prominent stone chimneys add a rustic touch, balancing the sleek lines of the deep redwood siding. Floor-to-ceiling windows flood the interior with light while offering seamless views of the lush surroundings.
Look at the Expansive Glass Facade on This Mid-Century Gem

This home features a striking mid-century modern design, highlighted by its sweeping glass facade, which invites natural light into the interior. The clean lines and deep wooden tones harmonize with the lush green surroundings, creating a seamless transition between indoor and outdoor spaces. An expansive deck extends the living space into the serene landscape, providing the perfect setting for outdoor relaxation.
Source: Architectural Designs – Plan 70864MK






