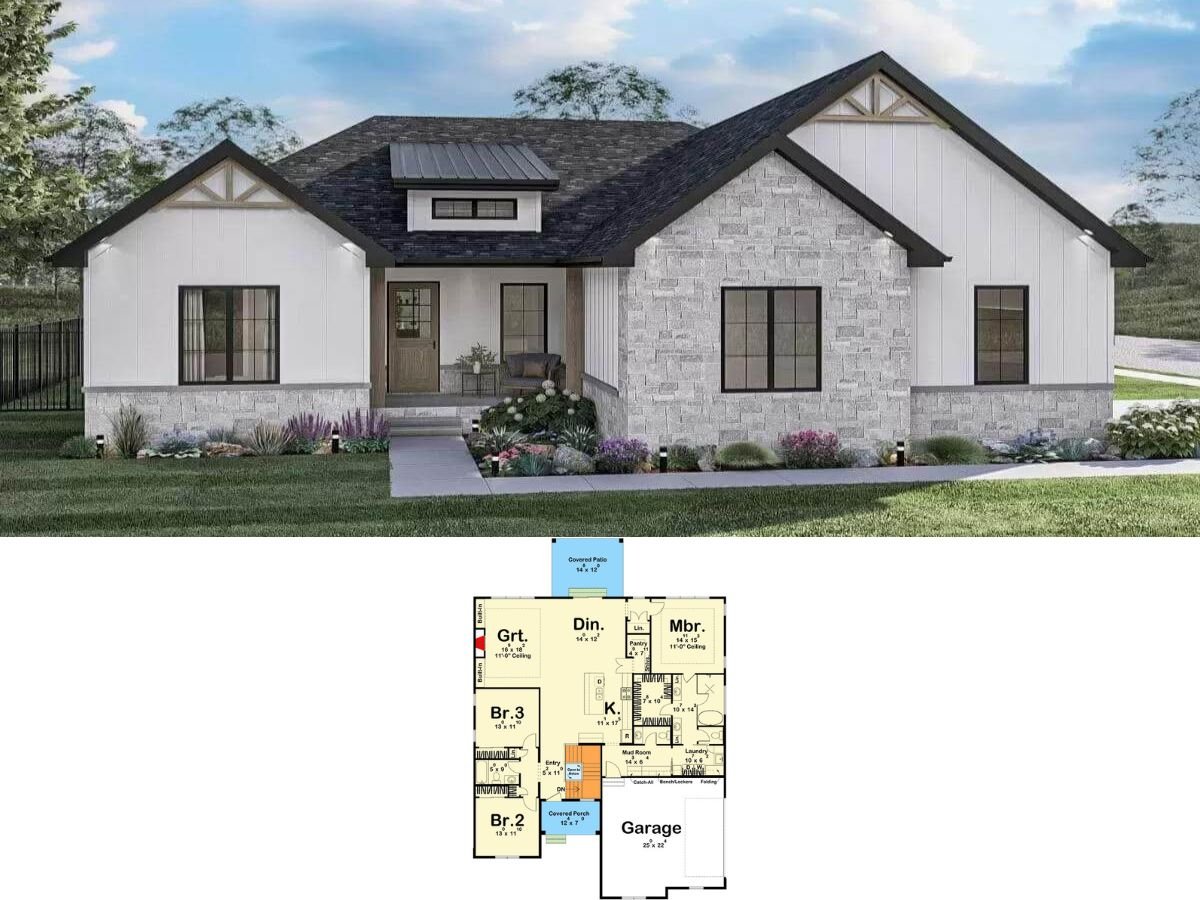
Specifications:
- Sq. Ft.: 2,073
- Bedrooms: 3
- Bathrooms: 2.5+
- Stories: 1.5
- Garage: 2
Welcome to photos and footprint for a 3-bedroom contemporary style two-story farmhouse. Here’s the floor plan:


-

Front-right rendering showing the entry porch bordered with tapered columns. -

Front-left rendering showcasing the shuttered windows and the side-loading garage. -

Rear rendering with a spacious covered porch under a gable roof warmed by a stone fireplace.
Stone and siding along with natural wood shutters and trims bring a rustic flair to this 3-bedroom contemporary farmhouse.
A cozy foyer greets you upon entry. Double barn doors on their right reveal a flexible room that can be used as a guest room or study. The great room ahead combines with the kitchen creating a wonderful gathering place. There’s a fireplace for a warm ambiance and a cathedral ceiling with exposed beams that boost vertical space in the area. Three sets of sliding glass doors including the one off the dining area extend the living space onto a large grilling porch warmed by an outdoor fireplace.
The primary suite is secluded at the home’s rear. It features a vaulted ceiling, a well-appointed bath, and a sizable walk-in closet that conveniently connects to the laundry room. Bedroom 2 lies across and shares a Hollywood bath with the guest room.
Enter from the garage and discover the mudroom equipped with a built-in bench and hanging cabinets to reduce clutters. It includes an upstairs bonus room with a powder bath perfect for future expansion.
Plan # 193-1157








