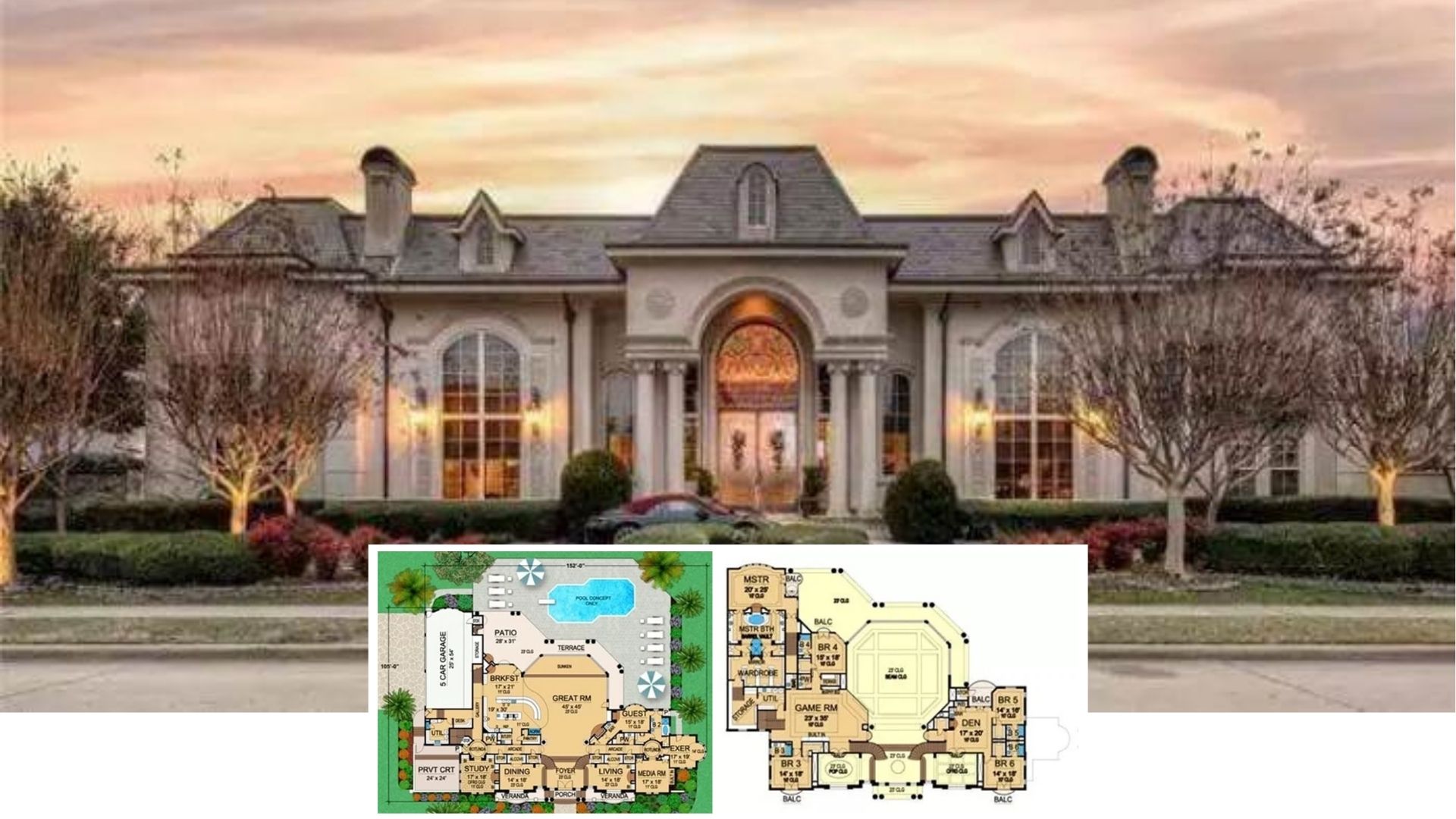Discover a masterful blend of modern design and craftsman charm in this stunning one-story home. Offering a generous layout with 2,200 square feet of living space, it features three bedrooms and two and a half bathrooms. When you approach its crisp white facade, you’re greeted by a spacious front porch and thoughtful landscaping, with an attached two-car garage amplifying its functionality.
A Crisp White Facade with Subtle Craftsman Vibes
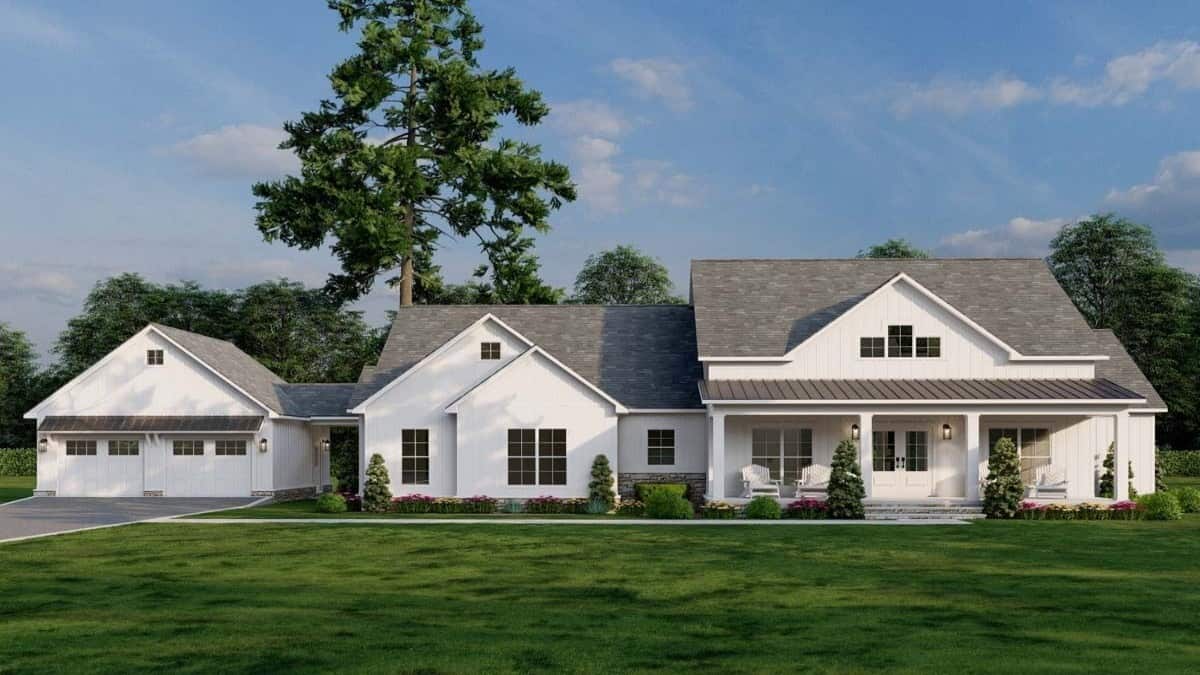
This home shines with its craftsman roots, evident in the symmetry, gable rooflines, and subtle stonework that lend a classic touch to the modern exterior. Inside, the design continues to impress with vaulted ceilings in the great room, a cozy gas fireplace, and a seamless open-concept layout that connects the living areas with ease and elegance.
Step Inside This Thoughtfully Designed One-Story Home
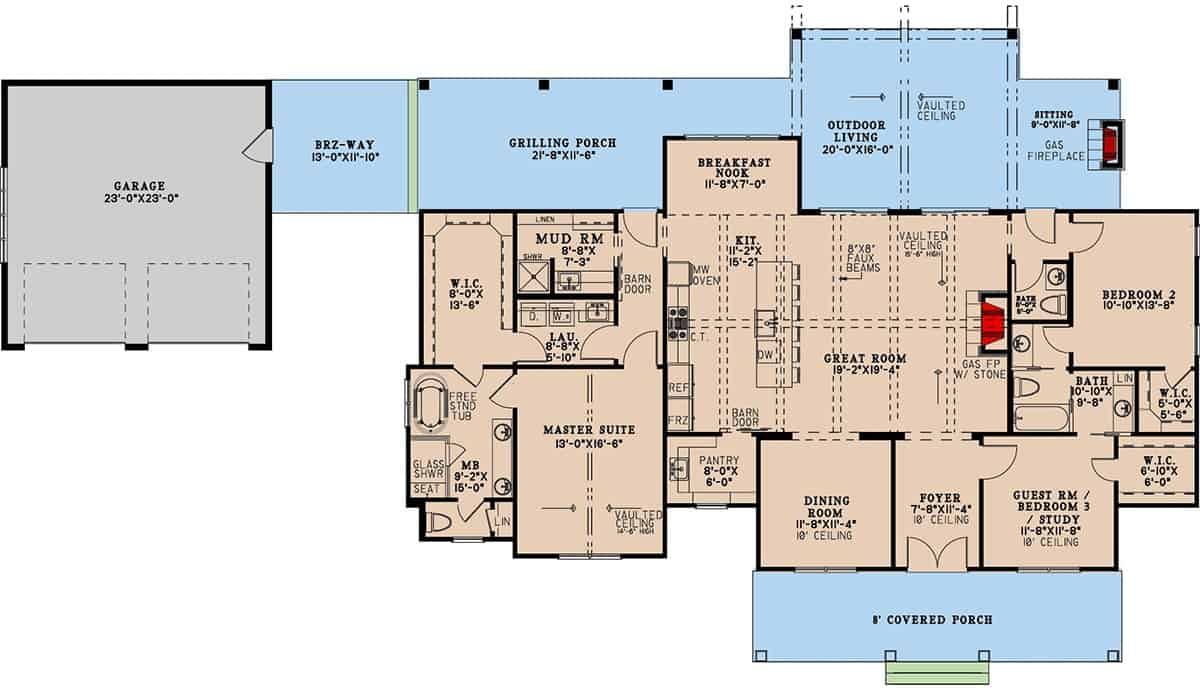
This layout showcases an innovative integration of spaces, with a breezeway connecting the garage and home through a grilling porch. The great room stands central with its vaulted ceiling and cozy gas fireplace, flanked by a master suite with a luxurious bath and ample walk-in closet. Additional features include a versatile mud room, an inviting breakfast nook, and a guest room that doubles as a study, all emphasizing practicality and style.
Source: Architectural Designs – Plan 70870MK
Take in the Classic Gable Roofs and Quaint Front Porch
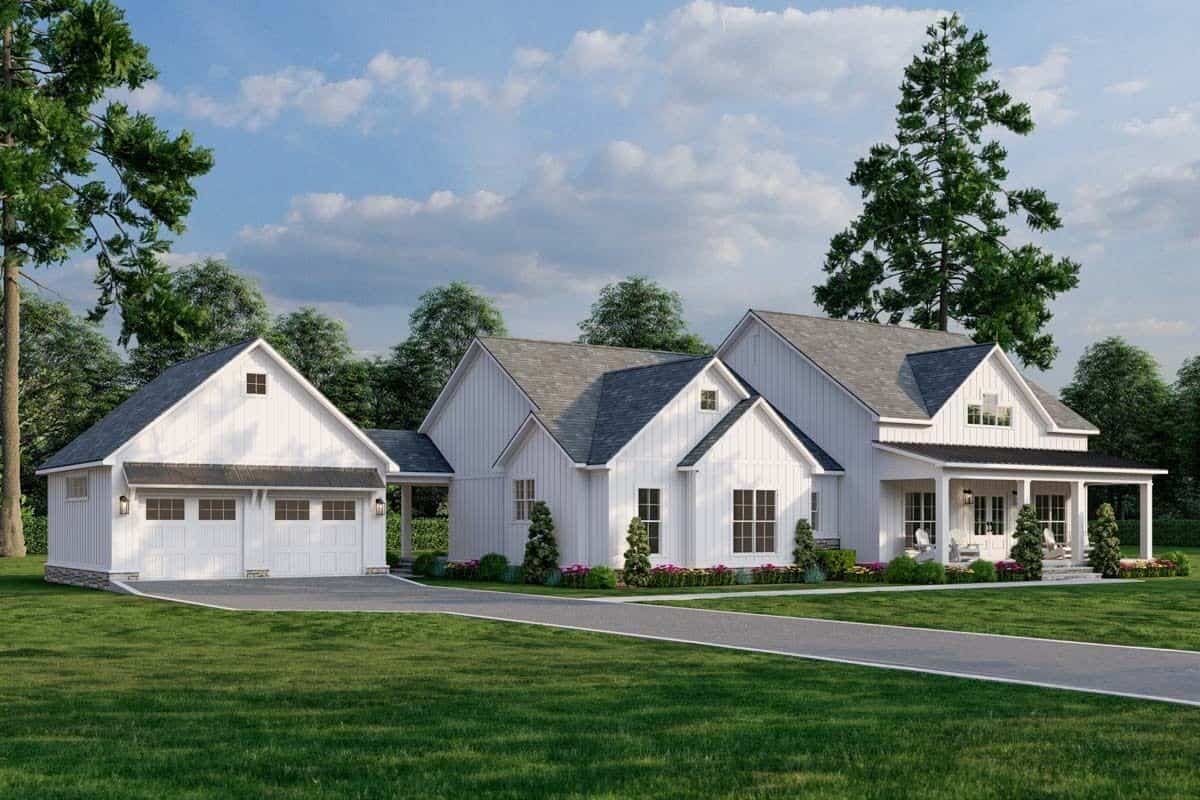
This home exudes elegance with its classic gable rooflines and crisp whiteboard-and-batten siding. The quaint front porch invites relaxation, offering a perfect perch to enjoy the surrounding greenery. The detached garage, connected by a breezeway, adds convenience and a touch of architectural charm, echoing the craftsman style.
Rustic Living Room with Natural Stone Fireplace
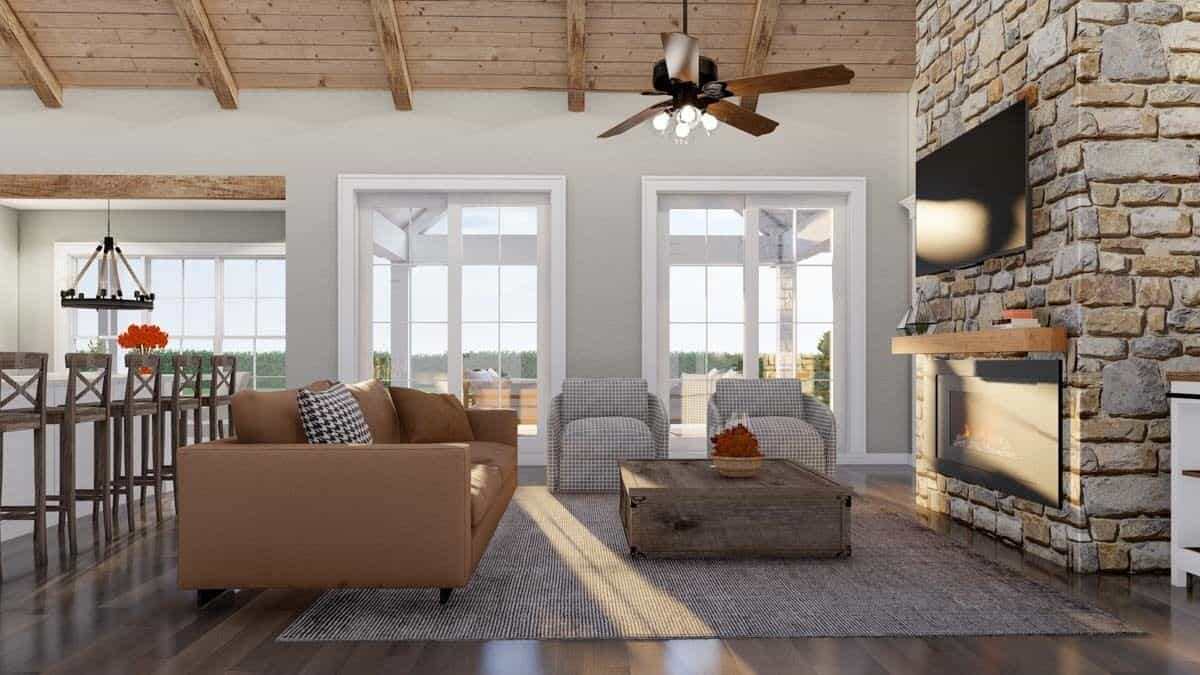
This living space exudes warmth with its natural stone fireplace, creating an inviting focal point. Wooden ceiling beams and a neutral palette enhance the rustic charm, effortlessly blending with the outdoors through expansive glass doors. The cozy seating arrangement, anchored by a textured rug, invites relaxation while offering views of the lush surroundings.
Relax in This Living Room with a Striking Stone Fireplace and Vaulted Ceilings
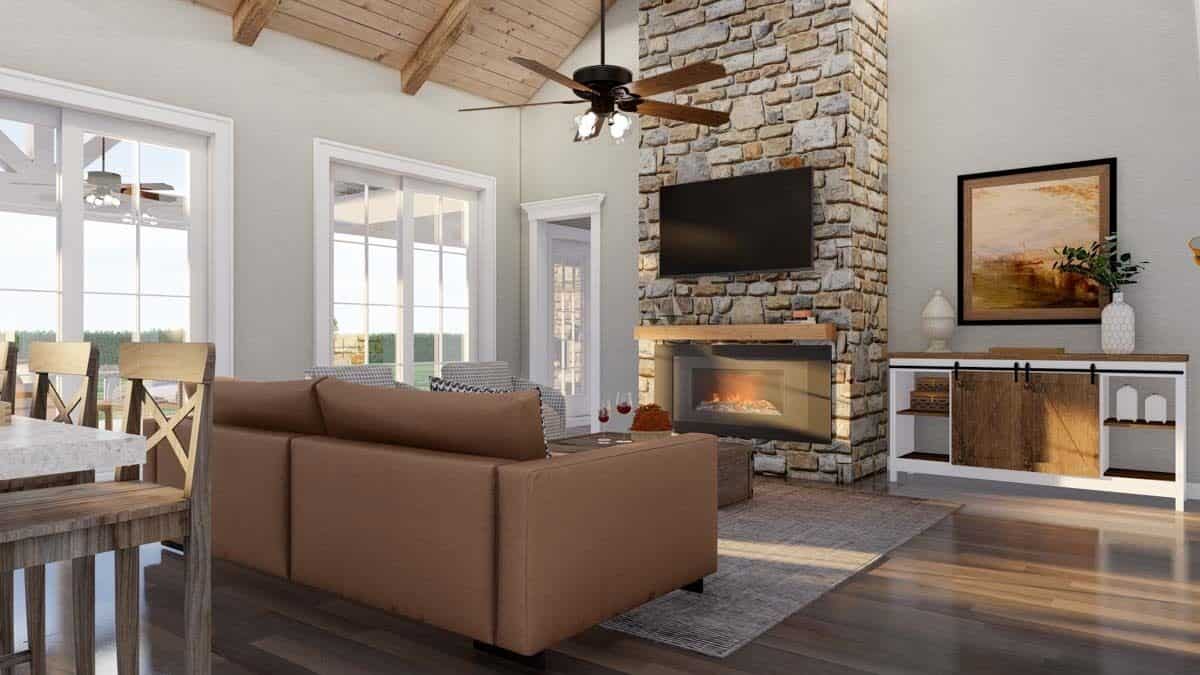
The living room’s design expertly combines rustic and modern elements, highlighted by the towering stone fireplace with a sleek, mounted TV. Vaulted ceilings with exposed wooden beams add to the spacious feel, complemented by the soft, neutral tones of the furnishings. Expansive windows flood the room with natural light, creating an inviting transition to the adjacent dining area.
Check Out the Vaulted Ceilings and Central Stone Fireplace
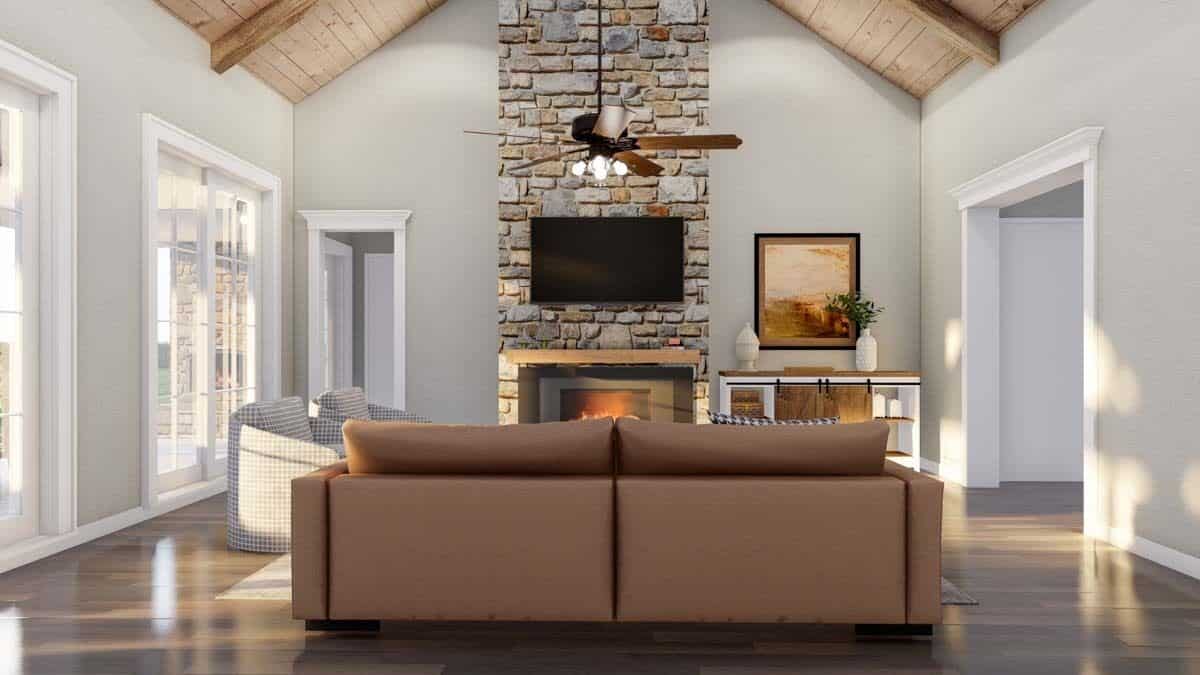
This living room is a masterclass blending texture, with a towering stone fireplace as the striking centerpiece. Vaulted ceilings with rustic wooden beams enhance the spaciousness and lend a warm, earthy vibe echoed in the neutral, comfy seating arrangement. Flanked by large windows, the room bathes in natural light, creating an inviting and cohesive relaxing space.
Vaulted Ceiling and Open Concept Living with Barn Door Detail
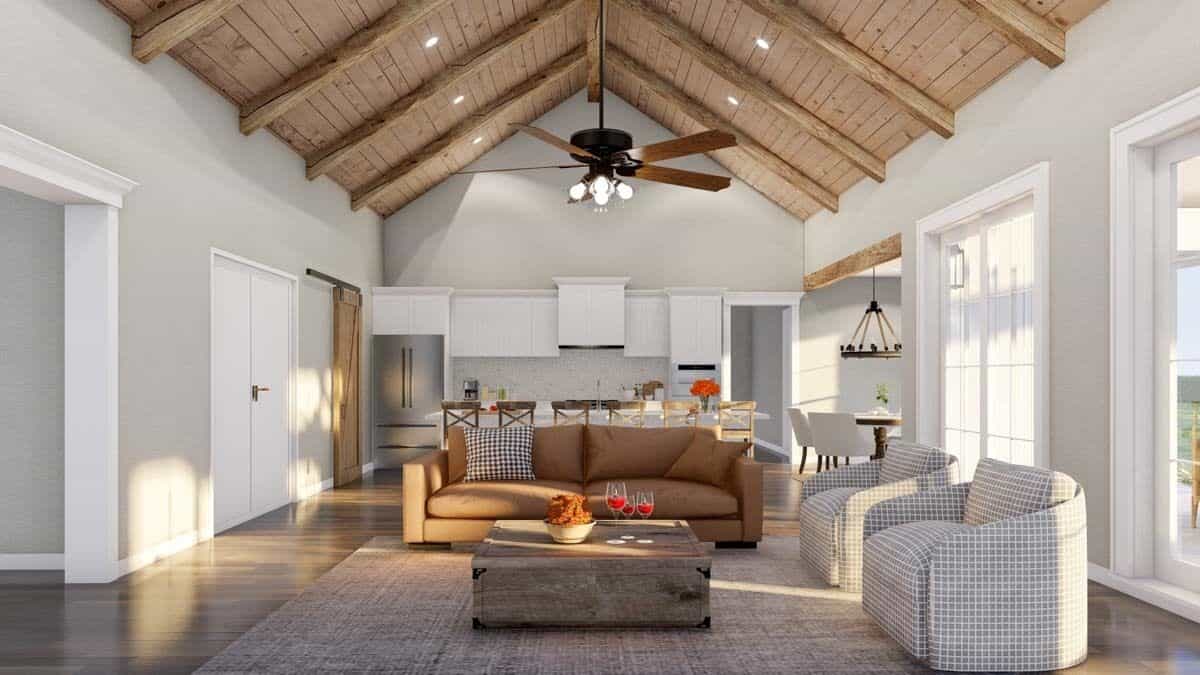
This home elegantly combines rustic and contemporary features, highlighted by a beautiful vaulted ceiling with exposed wooden beams. The open layout links the kitchen, dining, and living spaces, complemented by a sliding barn door that adds a hint of farmhouse charm. The space offers a bright and welcoming ambiance with neutral furniture and expansive windows, ideal for relaxation and social gatherings.
Look at This Farmhouse Kitchen with a Long Island and Rustic Barn Door
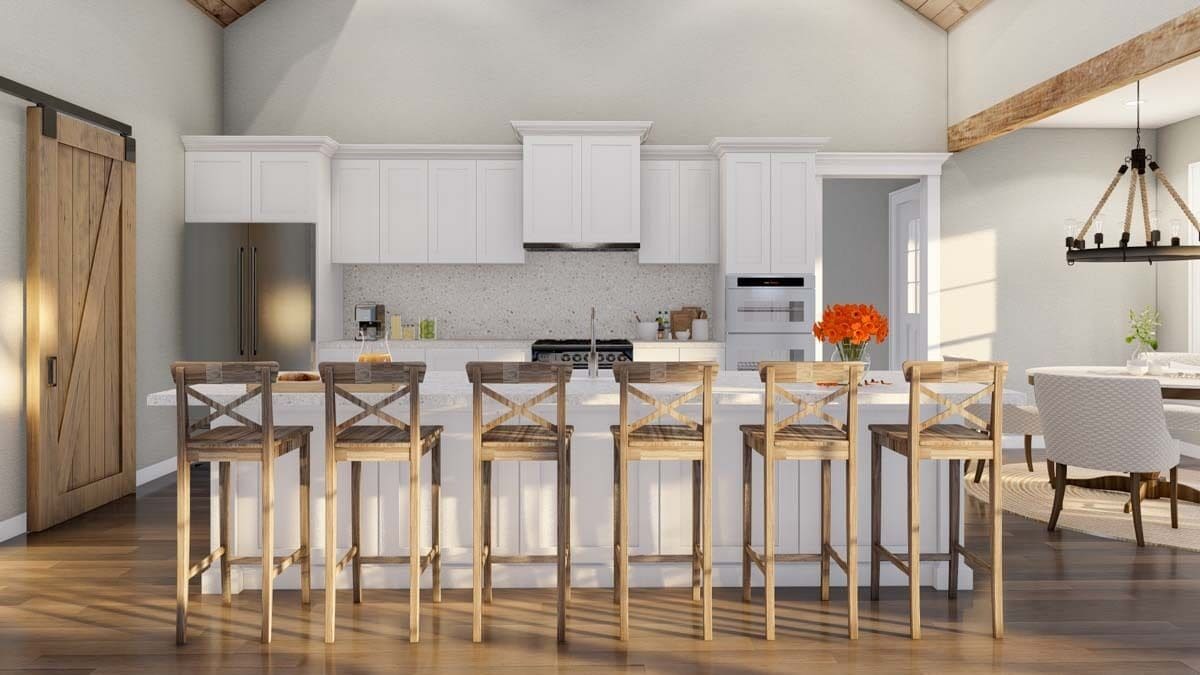
The kitchen shines with its expansive island, framed by high-back wooden chairs, perfect for gatherings. Clean white cabinetry and a polished backsplash bring a fresh look, while the sliding barn door adds a rustic touch. Natural wood accents complement the vaulted ceiling, creating a harmonious blend of modern and farmhouse styles.
Check Out This Open-Concept Kitchen with Stunning Beam Detail
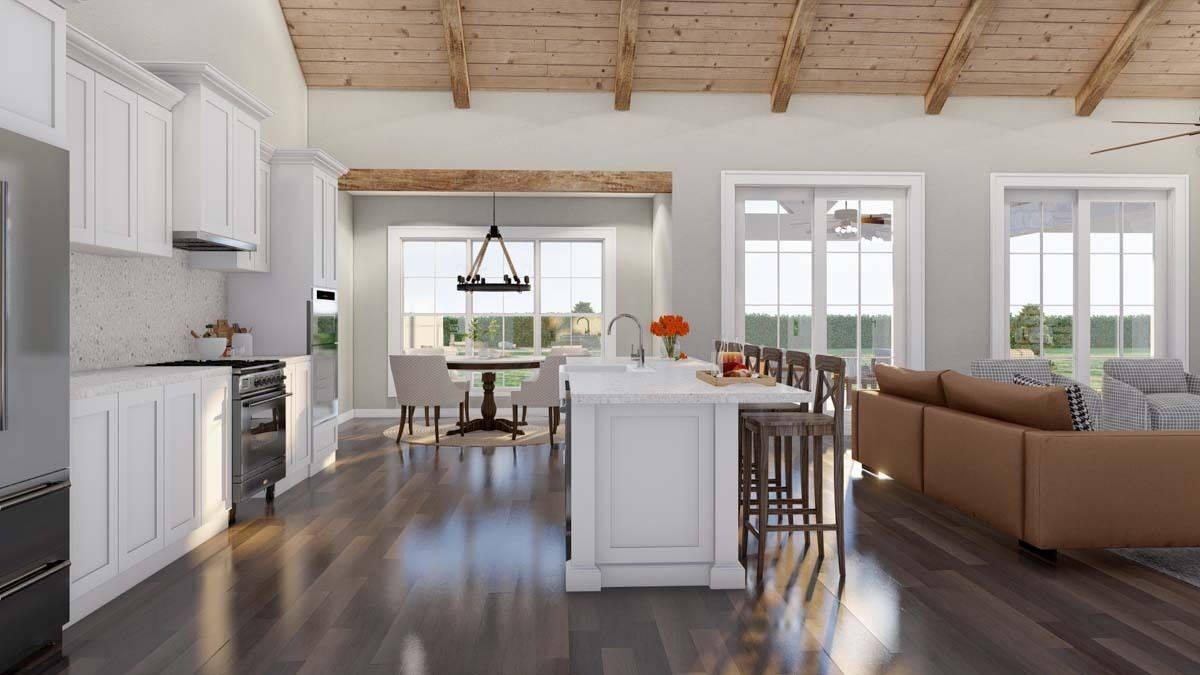
This kitchen seamlessly integrates with the living and dining areas, featuring a charming mix of modern and rustic styles. The exposed wooden beams add warmth and texture to the vaulted ceiling, creating a captivating focal point. A central island invites casual dining, while expansive windows bathe the space in natural light, offering views of the lush outdoors.
Check Out This Kitchen with Its Eye-Catching Stone Accent Wall
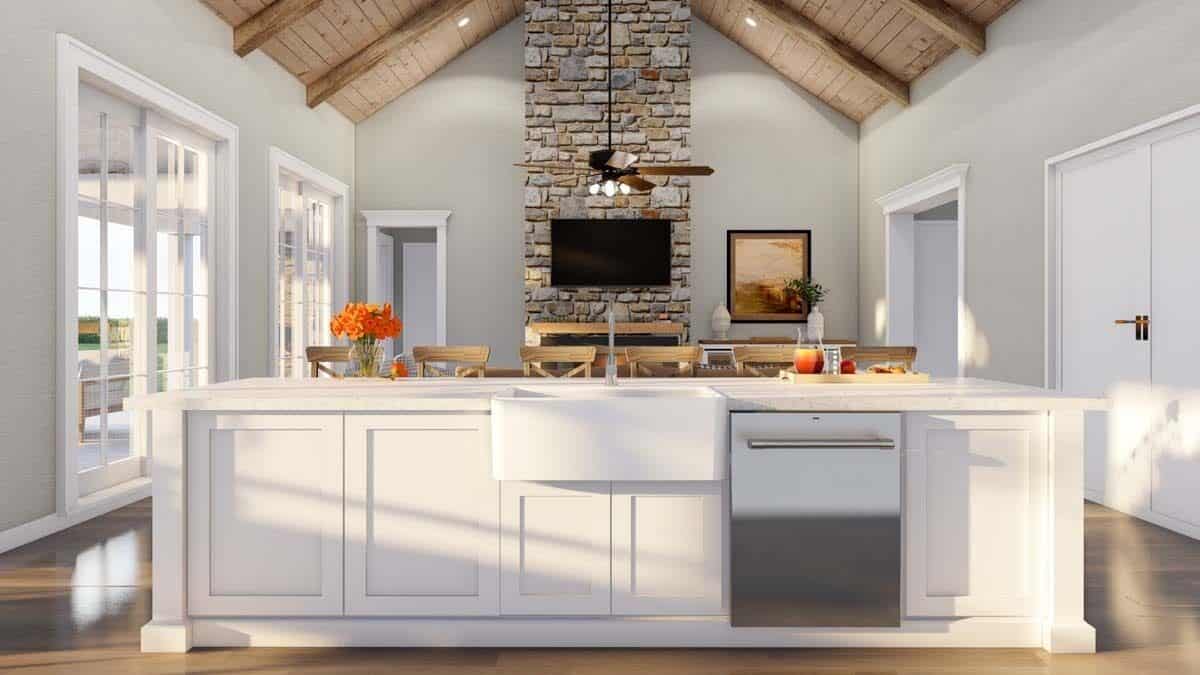
This stylish kitchen features a grand stone accent wall with a sleek, mounted TV, drawing the eye upward to the vaulted ceiling with exposed wood beams. The expansive island provides ample prep space and seats for casual dining, framed by tall French doors that flood the space with natural light. The bright cabinetry and stainless steel appliances blend modern convenience with a touch of rustic elegance, creating a welcoming atmosphere for cooking and entertaining.
Admire the Round Dining Table with an Eye-Catching Chandelier
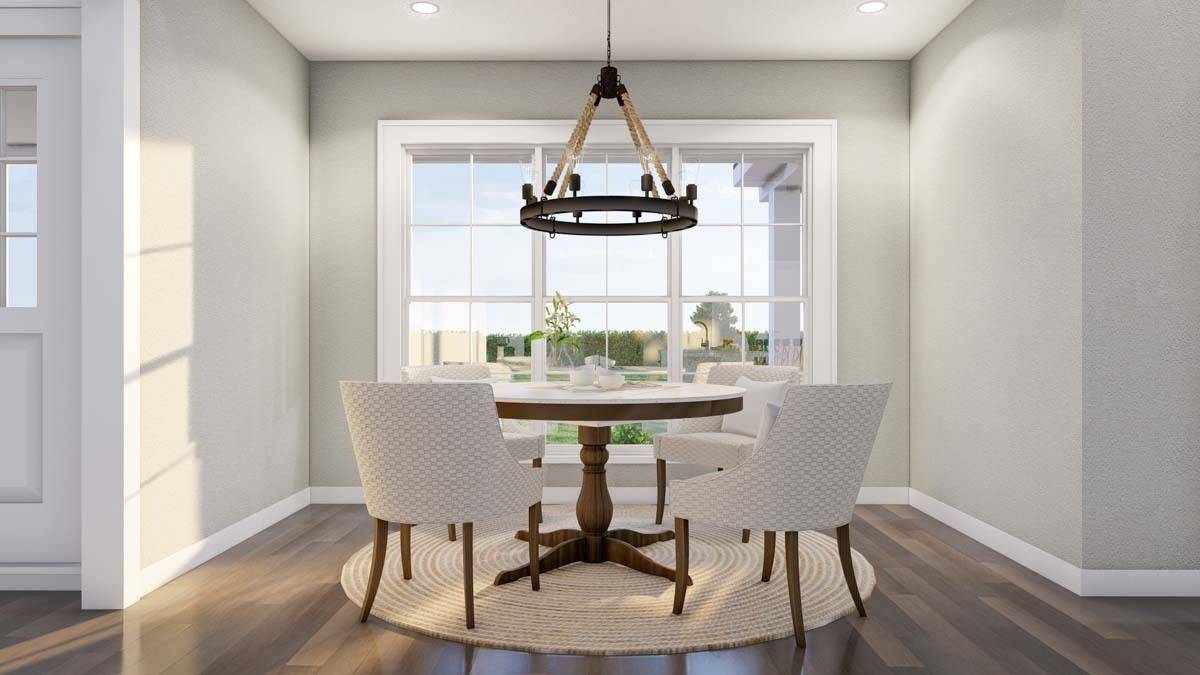
This dining nook features a charming round table perfectly matched with cushioned chairs for a cozy setting. The standout feature is the bold chandelier, which adds a rustic touch to the minimalistic space. Large windows allow natural light to flood in, connecting seamlessly to the outdoor views beyond.
Take a Look at This Side View with Textured Stone Base
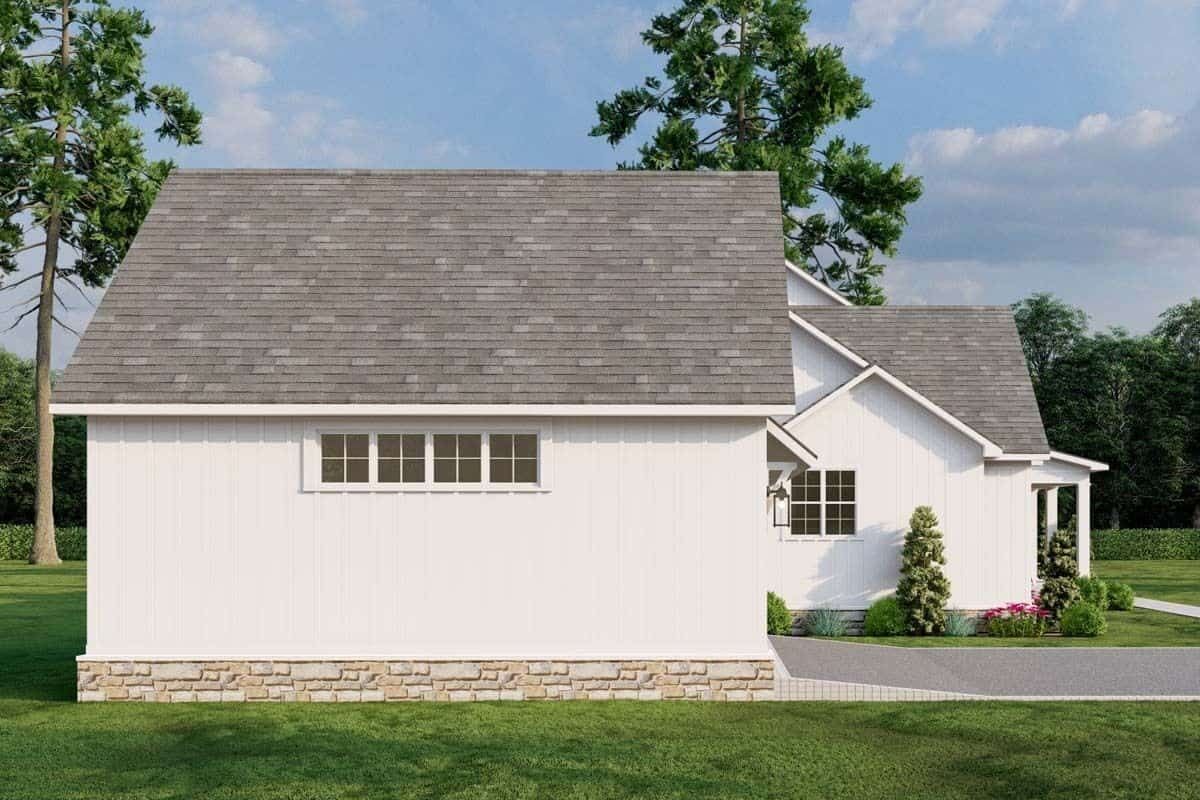
This site perspective highlights the home’s clean whiteboard-and-batten siding, lending a streamlined look that complements its craftsman roots. The textured stone base adds visual interest, grounding the structure in its natural surroundings. Thoughtful landscaping accents the simple elegance, with lush greenery framing the entry pathway.
Gable Rooflines and a Sweeping Veranda with Craftsman Touches
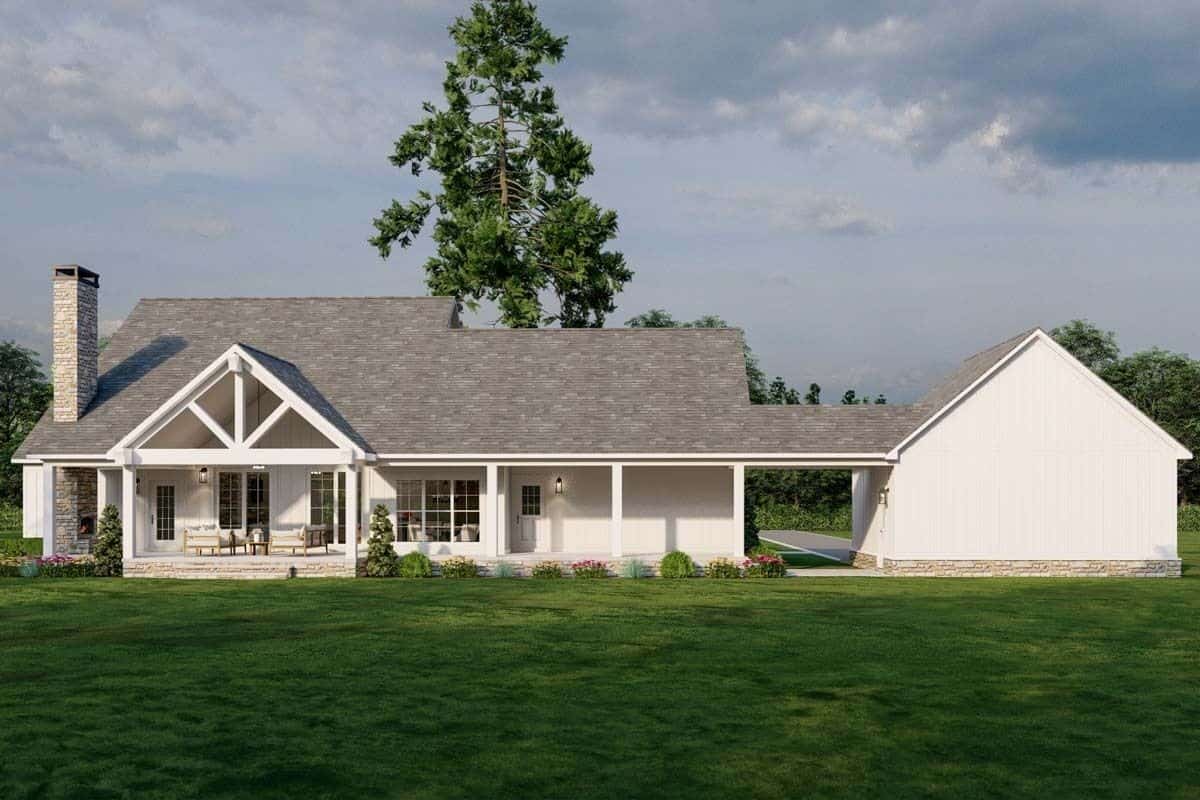
This beautiful home showcases classic gable rooflines complemented by a long, welcoming veranda that runs the length of the facade. The stone chimney and subtle craftsman details add a rustic touch to the clean white exterior. Large windows invite natural light, and the surrounding greenery enhances the home’s seamless integration with its natural setting.
Notice the Vertical Siding Against the Stately Stone Chimney
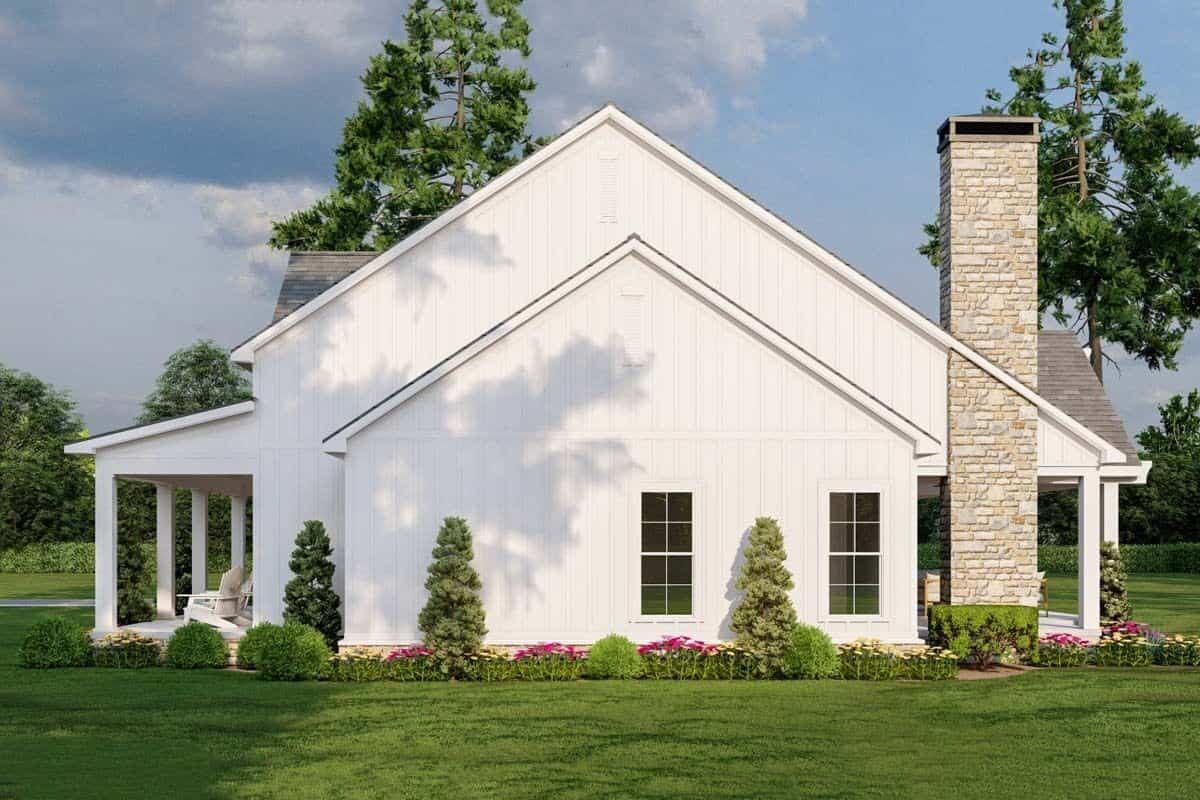
This side view emphasizes the crisp board-and-batten siding, seamlessly blending with the rustic charm of the stone chimney. The pitched roof and symmetrical windows accentuate the craftsman influence, while the open porch invites you in. Lush greenery and subtle floral accents enhance the home’s integration with its natural surroundings, creating a harmonious exterior.
Notice the Wide Porch Perfect for Relaxing Afternoons
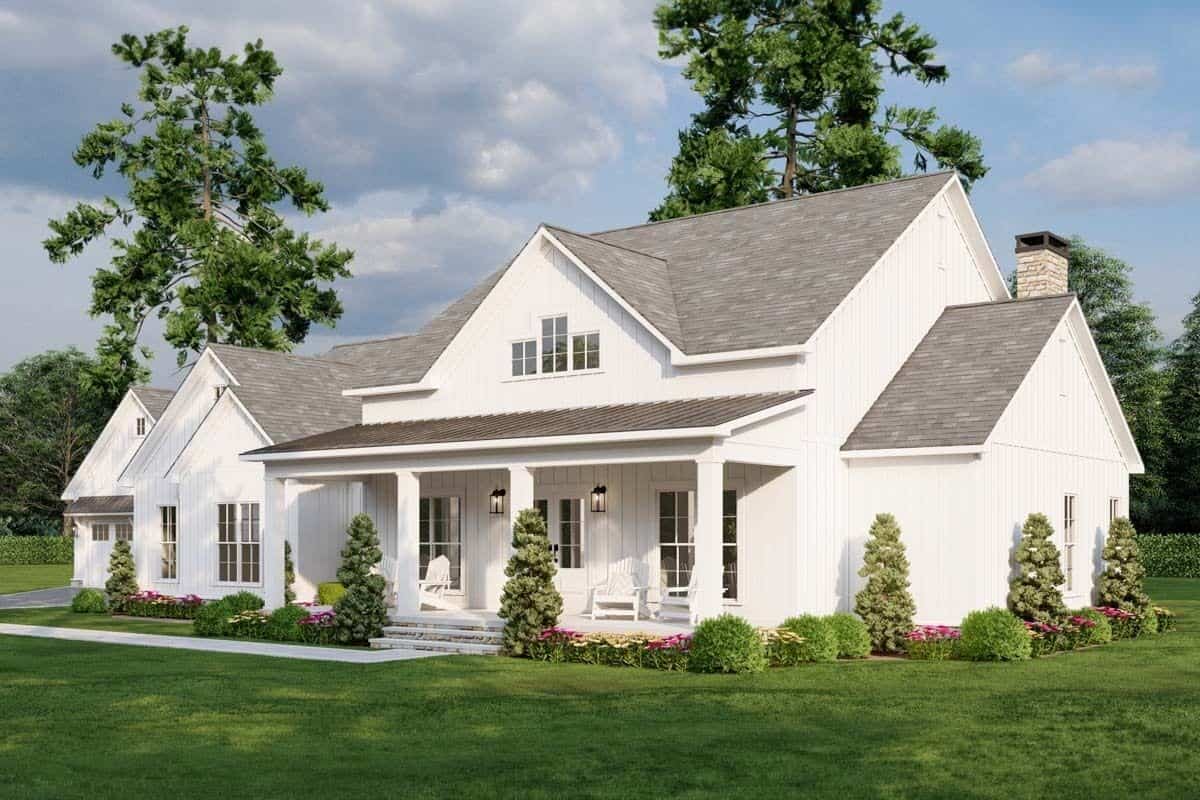
This charming home features classic board-and-batten siding in a crisp white, complemented by a wide front porch perfect for relaxing afternoons. The gable rooflines add a touch of elegance, while the neatly arranged greenery and shrubs enhance the facade’s clean and timeless look. Large windows allow natural light to flood the interior, making the home as inviting on the inside as on the outside.
Source: Architectural Designs – Plan 70870MK


