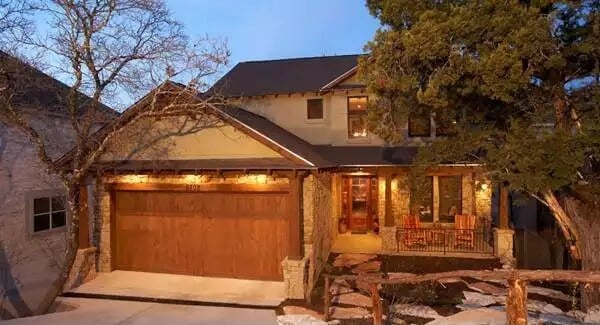
Specifications
- Sq. Ft.: 2,567
- Bedrooms: 3
- Bathrooms: 2.5
- Stories: 2
- Garage: 2
Main Level Floor Plan

Second Level Floor Plan

Foyer

Study

Great Room

Kitchen

Primary Bedroom

Primary Bathroom

Front Perspective

Details
This 3-bedroom Craftsman home radiates warmth and charm with its stone and stucco exterior, exposed rafters, and rich wood accents. A covered entry porch, supported by stone-based columns, enhances the cozy facade while a double front-loading garage offers easy access through a utility room.
As you step inside, a lovely foyer greets you. To the right is a quiet study that provides a peaceful spot for work or relaxation.
The great room, kitchen, and dining room are open to each other at the back of the home. A fireplace sets a cozy focal point while sliding glass doors extend the entertaining space onto a covered patio, ideal for lounging or outdoor dining. The kitchen is a delight with a roomy pantry and an angled peninsula with a snack bar for casual meals.
The main-level primary suite offers a peaceful retreat, complete with a cozy window seat nook, a luxurious bath, and a spacious walk-in closet.
Upstairs, you’ll find the guest bedroom and exercise room, which can serve as another bedroom if needed. They are separated by a balcony that overlooks the foyer and great room below.
Pin It!

The House Designers Plan THD-7679






