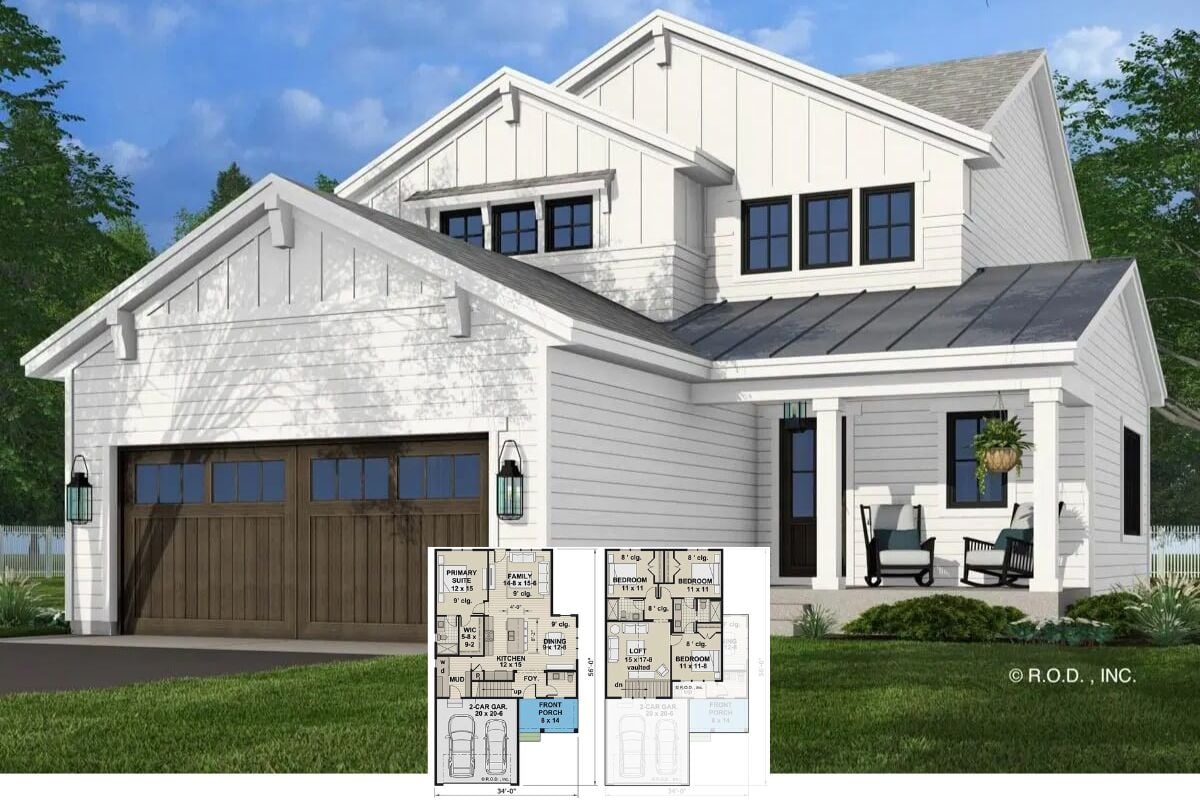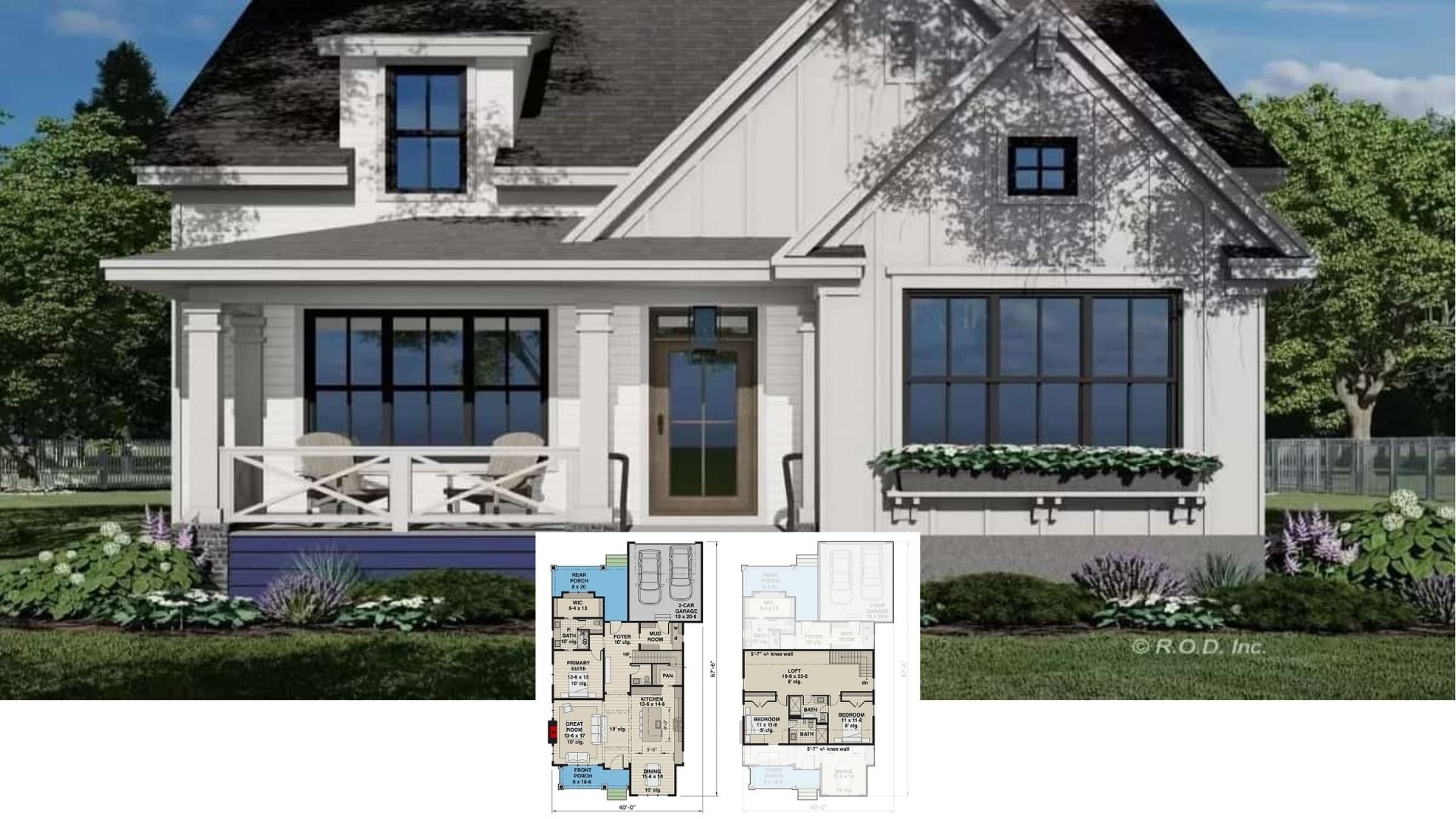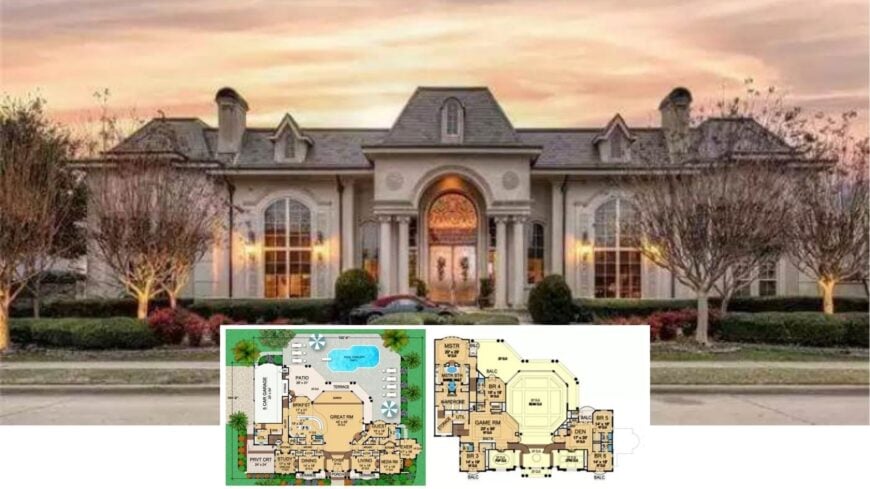
Welcome to a lakefront estate that stretches over roughly 12,720 square feet, offering six bedrooms, nine baths, and a five-car showroom garage. From its soaring twin staircases in the foyer to the sweeping poolside terrace, every corner whispers old-world refinement.
Inside, a lavish library, plush home theater, and marble-topped dressing room add layers of indulgence, while sprawling balconies frame sunset views across the water. It’s a celebration of European grandeur, tailored for twenty-first-century living.
A Grand Entrance with European Influences and Symmetry
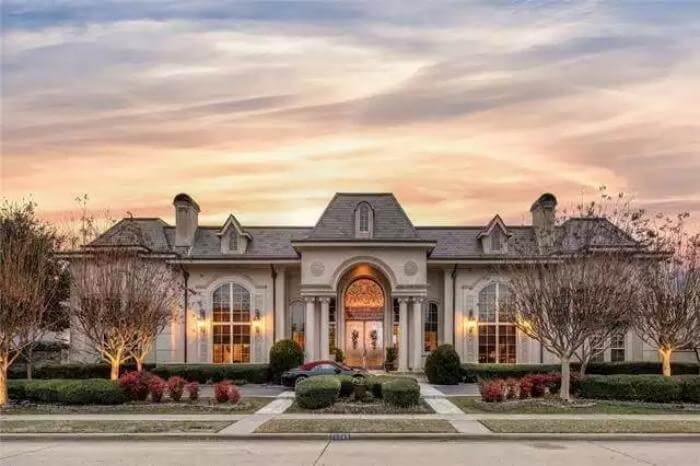
The residence blends classical European influences—think French château symmetry, Mediterranean arches, and rich Tuscan stonework—to create a cohesive manor aesthetic.
With that groundwork set, let’s step through each space, from the stately dining hall to the arched conservatory, and see how elegance meets everyday comfort room by room.
Explore the Expansive Layout with a Stunning Poolside Terrace
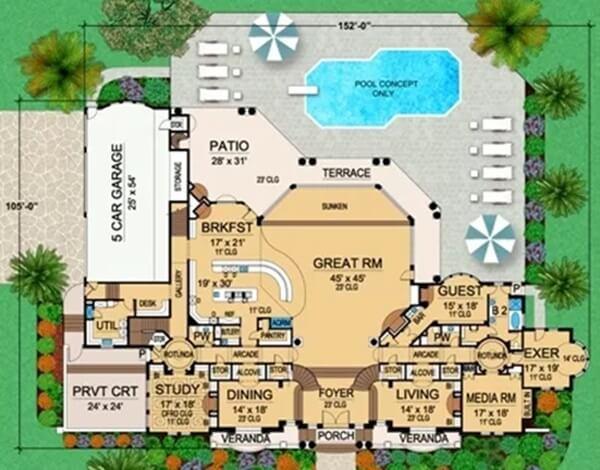
This floor plan showcases the grand scale of the home, centered around a great room ideal for gatherings. Notice the seamless flow from the dining and breakfast nook to the outdoor terrace, complete with a pool concept for ultimate leisure.
With amenities like a private study, a five-car garage, and dedicated guest quarters, this design offers both functionality and luxury.
Discover the Luxurious Upper Level with Game Room and Private Balconies
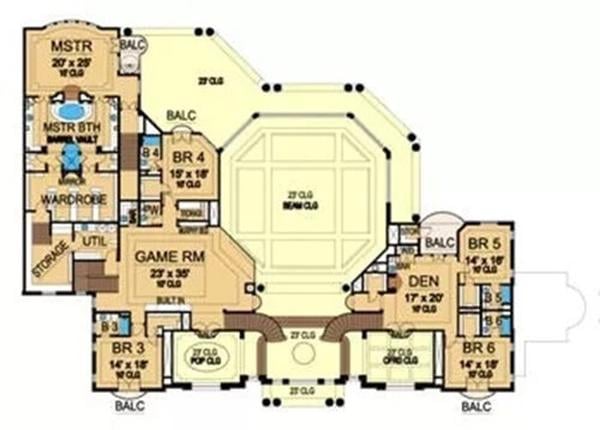
This upper-level floor plan highlights a mix of leisure and privacy, featuring a spacious game room perfect for entertainment. The master suite offers a serene retreat with its own balcony and expansive bath. Each bedroom is designed with access to outdoor balconies, providing personal spaces to unwind in style.
Source: The House Designers – Plan 5123
Wow, Dual Staircases for a Dramatic Foyer Statement
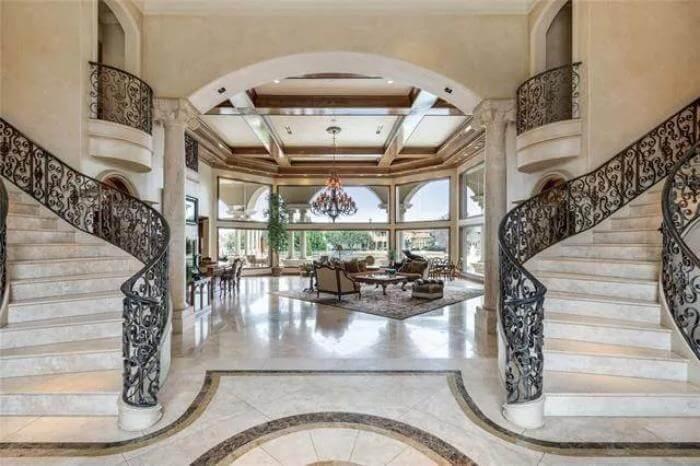
This grand foyer features twin curved staircases with intricate iron railings, leading the eye toward a stunning great room beyond. The coffered ceiling adds an element of sophistication, complemented by a striking chandelier that anchors the space.
Expansive arched windows flood the area with natural light, creating an inviting transition to the lush outdoor views.
Dining Room with a Touch of Old-World Luxury
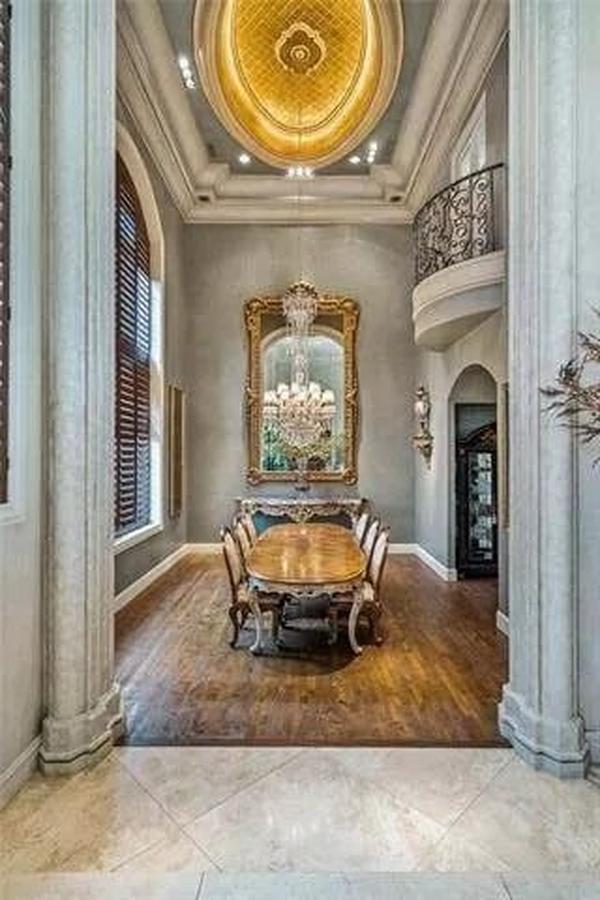
This dining room exudes sophistication with its magnificent gold-accented ceiling and opulent chandelier. The grand mirror above the classic wooden dining table adds depth and reflects intricate architectural details.
Arched windows and a wrought iron balcony complete the old-world charm, creating a space that’s both inviting and regal.
Expansive Windows Seamlessly Blend Indoor and Outdoor Living
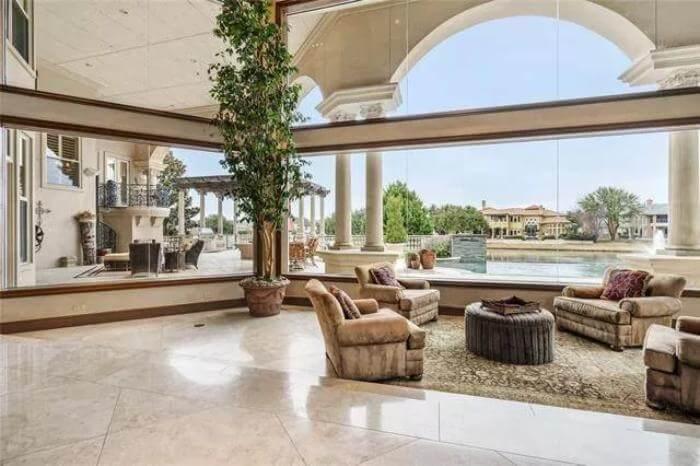
This living area features floor-to-ceiling windows that offer panoramic views of a luxurious poolside terrace. Plush seating arrangements create a cozy nook while maintaining focus on the breathtaking scenery outside.
The arched architecture and columns evoke the European elegance that is present throughout the home, blurring the boundaries between the inside and outside.
Expansive Kitchen with a Massive Range Hood as the Centerpiece
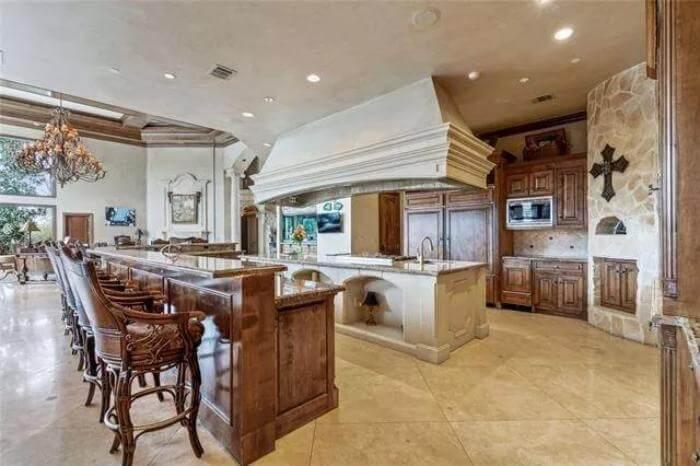
This kitchen design takes center stage with an oversized range hood, grounding the space in elegance. Wood cabinetry and detailing on the bar stools add a touch of craftsmanship, blending perfectly with the stone accents and arched architecture.
The open layout and luminous chandelier enhance the welcoming atmosphere, making it ideal for both casual and formal gatherings.
Step into This Richly Paneled Library with Intricate Ceiling Details
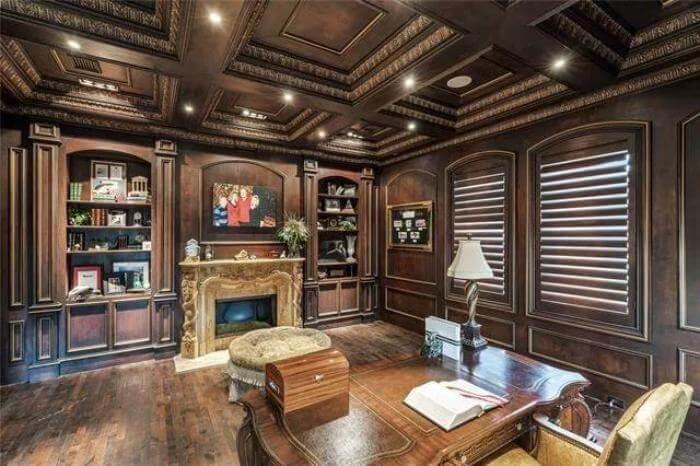
This luxurious library exudes old-world charm with its dark wood paneling and ornate coffered ceiling. The carved stone fireplace serves as a focal point, complemented by built-in bookshelves that add both function and elegance.
Ambient lighting highlights the craftsmanship, creating an atmosphere perfect for reflection and literary escape.
Rustic Wine Cellar with Stone Accents and Wooden Cabinetry
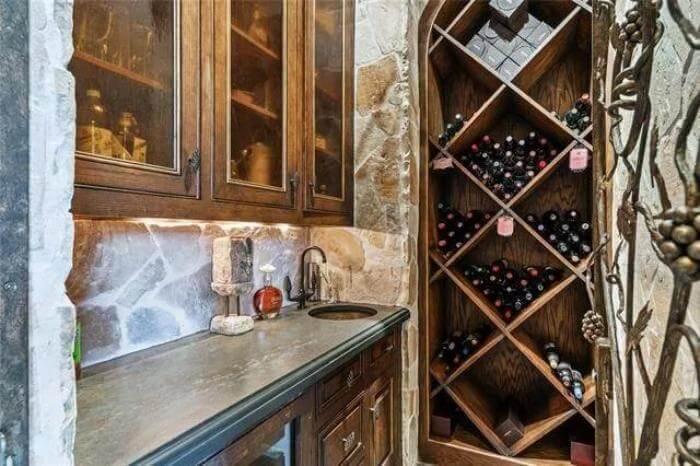
This intimate wine cellar exudes rustic charm with its warm wooden cabinetry and intricate stone detailing. The diamond-patterned wine rack efficiently utilizes space while creating a striking visual. Subtle under-cabinet lighting enhances the cozy vibe, making it a perfect nook for wine enthusiasts.
Experience Cinematic Luxury in This Plush Home Theater
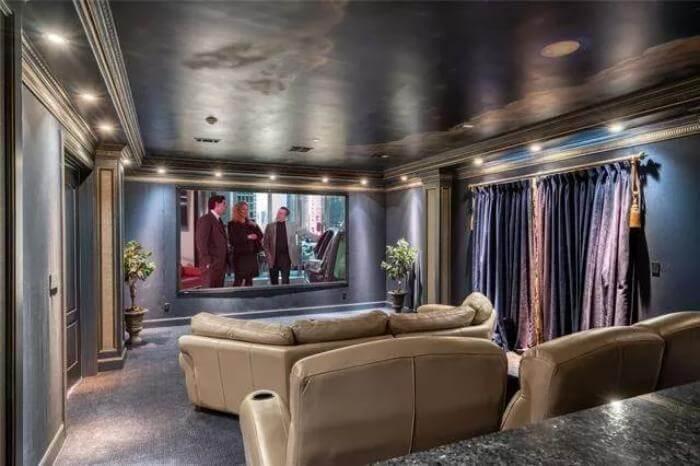
This home theater exudes opulence with its plush leather seating and elegant crown moldings. The deep, rich tones and dimmable lighting create an immersive cinematic atmosphere. Heavy drapes add a touch of classic theater charm, ensuring a perfect escape for movie nights.
Home Gym with Wall-to-Wall Mirrors Enhancing the Space
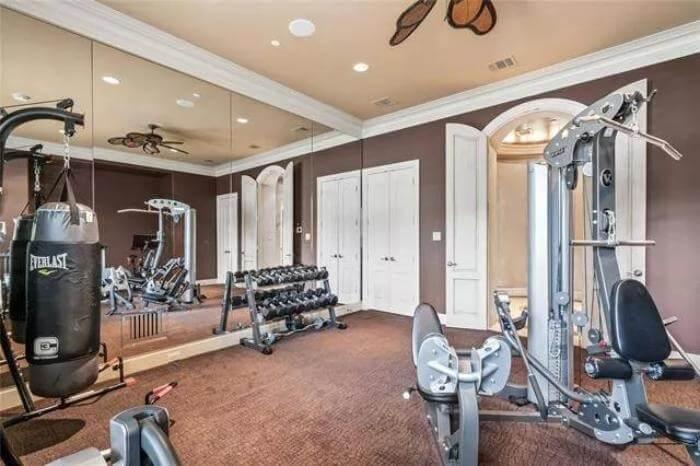
This home gym is designed for functionality, featuring a whole wall of mirrors that visually expands the room and enhances workout routines. The equipment includes weights, and a multi-gym station, catering to a diverse range of exercises.
Arched doorways and elegant molding bring a touch of sophistication to this fitness-focused haven.
Relax in This Relaxing Living Room with an Ornate Entertainment Center
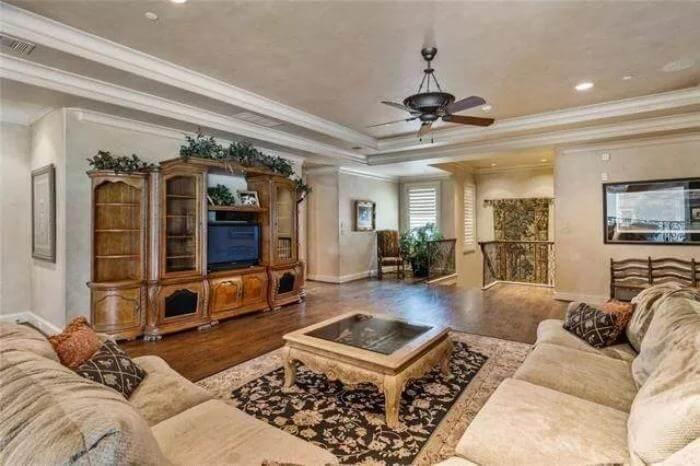
This living room invites comfort with its sofas and rich wood accents, highlighted by an entertainment center that adds a touch of classic elegance. The coffered ceiling and ceiling fan subtly elevate the space with architectural interest.
Natural light filters through the windows, enhancing the warm tones and creating a harmonious, inviting atmosphere.
Stylish Guestroom with Bold Ceiling Design
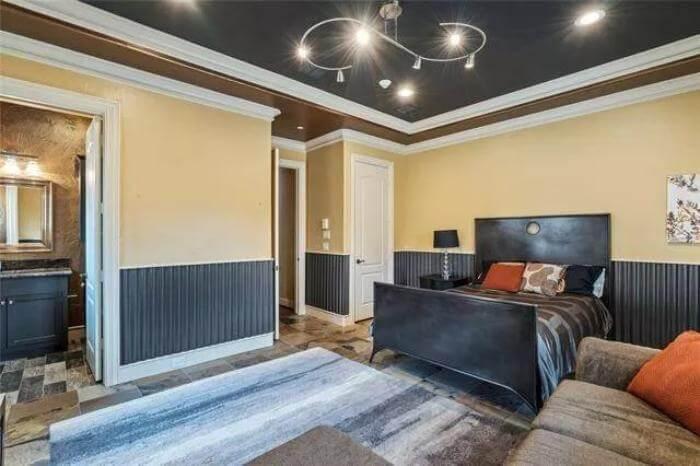
This guestroom stands out with its unique ceiling, contrasting deep tones that draw the eye upward. The interplay of textures is evident in the wainscoting, which complements the sleek, dark furniture. Cozy yet elegant, this space seamlessly combines comfort with a modern edge, perfect for relaxing or hosting guests.
Richly Textured Bedroom with Ornate Four-Poster Bed
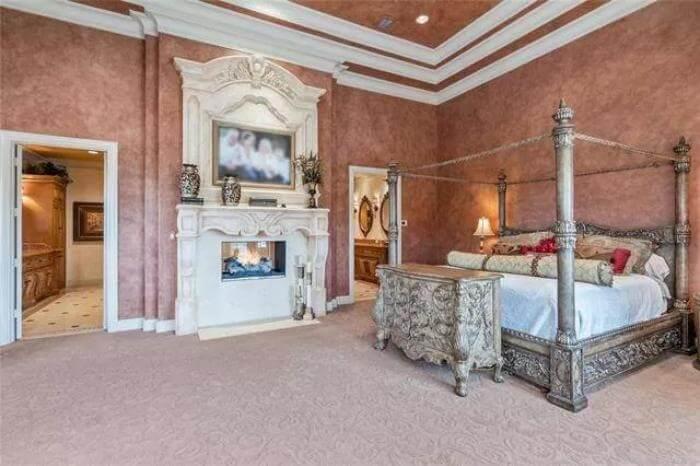
This bedroom captures attention with its grand four-poster bed, featuring intricate detailing and luxurious fabric. A carved fireplace adds a focal point of elegance, set against the warm, textured walls that evoke a classic ambiance.
The high ceiling with elaborate molding enhances the room’s spacious feel, creating a royal retreat for relaxation.
Step into This Lavish Walk-In Closet with a Marble Island
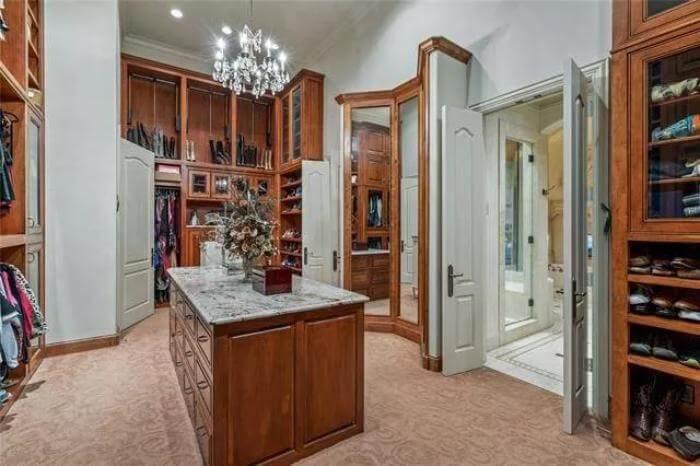
This expansive walk-in closet exudes luxury with rich wooden cabinetry that offers ample storage for clothing and accessories. A marble-topped island serves as the centerpiece, blending elegance with functionality for organizing essentials.
The crystal chandelier adds an opulent touch, while mirrored doors and thoughtfully arranged lighting accentuate the space’s refined sophistication.
Spacious Bathroom Centered Around a Unique Circular Shower
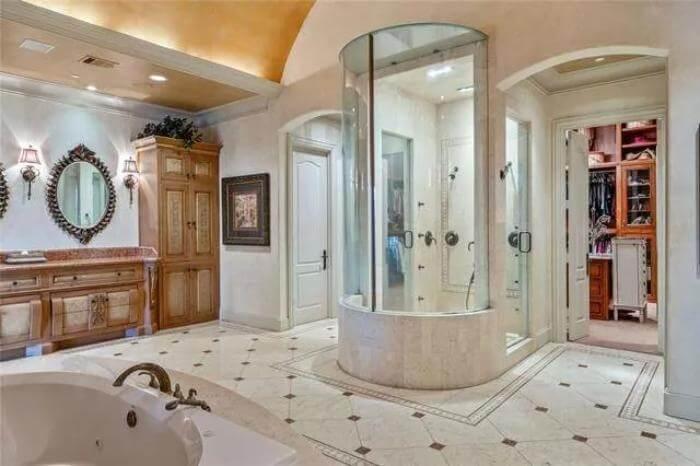
Step into this luxurious bathroom that showcases a striking circular glass shower as its centerpiece. The space exudes elegance with a rich wooden vanity and ornate mirrors, providing both functionality and style. Soft lighting and intricate floor tiling complete the refined look, inviting relaxation and comfort.
Luxurious Bathroom Retreat with Ornate Detailing
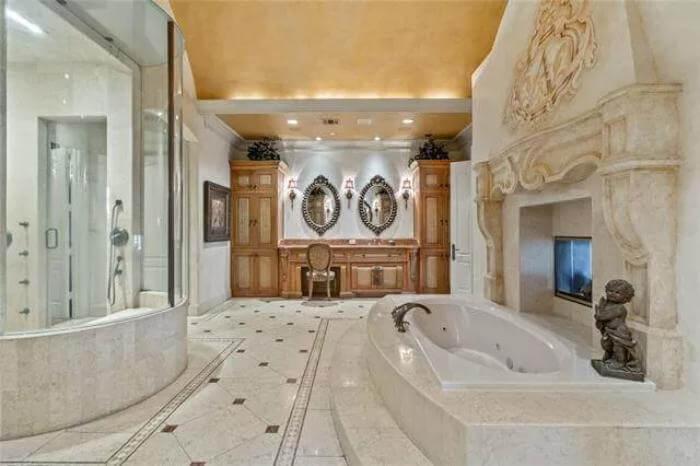
This grand bathroom boasts a fusion of elegance and functionality, featuring a striking carved fireplace and intricate ceiling moldings. The dual vanities feature elegant mirrors, flanked by rich wooden cabinetry that offers ample storage.
A stunning circular shower and opulent soaking tub invite relaxation, surrounded by an atmosphere of classic sophistication.
Conservatory with a Central Fountain and Rich Red Walls
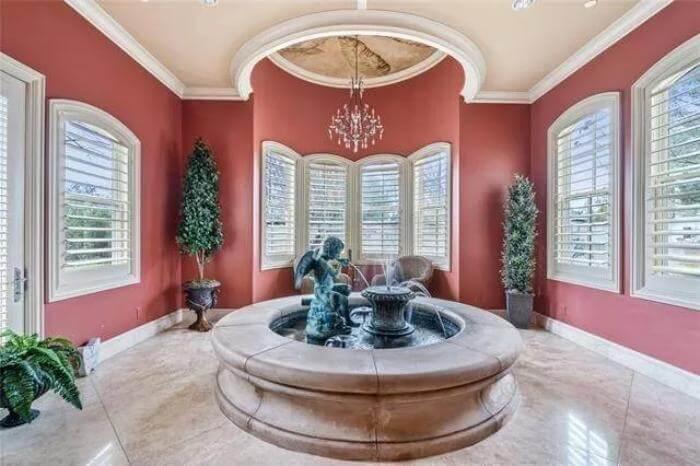
This conservatory draws attention with its central fountain, surrounded by detailed stonework that exudes elegance. The red walls and high arched windows fill the space with light, while the ceiling mural and chandelier add a touch of opulence. Verdant potted plants bring a refreshing contrast, creating a serene indoor oasis.
Rev Up in This Showroom-Style Garage with Checkered Flooring
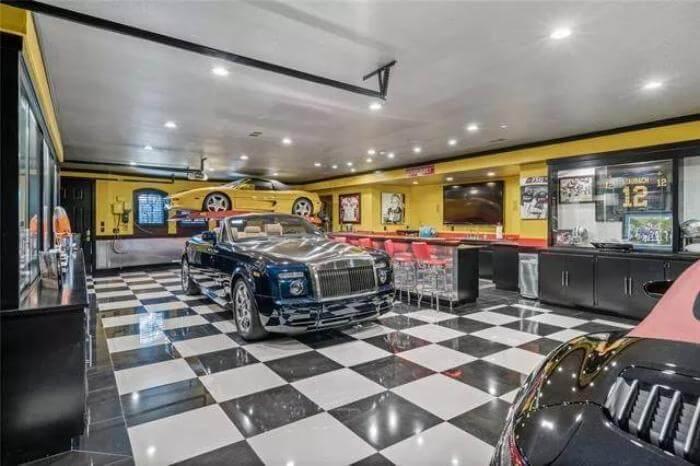
This garage seamlessly combines style and functionality, featuring a black-and-white checkered floor that pays homage to vintage aesthetics. Bright yellow walls and racing memorabilia create an energetic atmosphere, perfect for car enthusiasts.
Sleek cabinetry and a polished bar area add a touch of luxury, making it an ideal venue for both car maintenance and social gatherings.
Expansive Outdoor Terrace with Arched Design
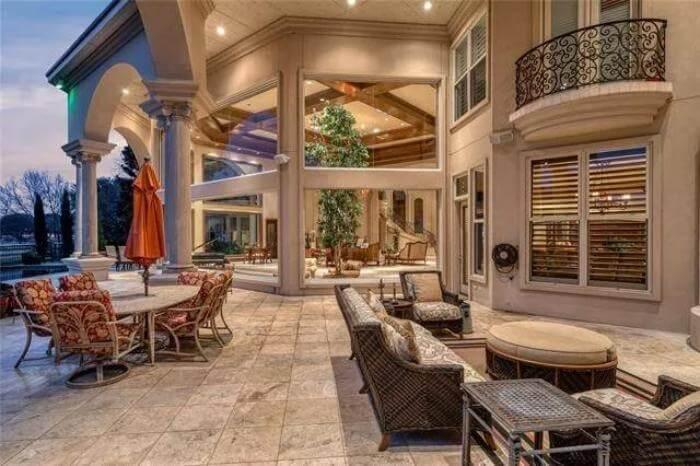
This terrace features grand arched columns that provide a transition from indoors to outdoors, echoing the home’s European style. Wicker furniture with cushions creates inviting lounging areas, ideal for entertaining.
The warm lighting and panoramic windows highlight the indoor greenery, merging interior elegance with exterior tranquility.
Experience the Calmness of This Arched Poolside Retreat
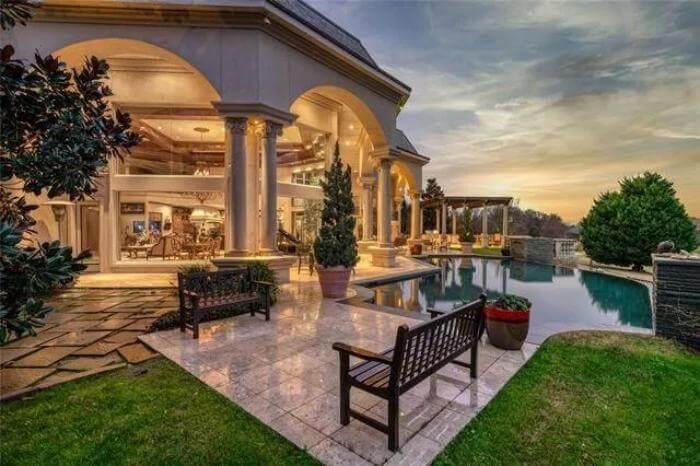
This luxurious outdoor space features grand arched columns and lavish glass doors, creating a seamless indoor-outdoor living experience. The infinity pool reflects the stunning architecture, while manicured greenery frames the elegant stone patio.
Comfortable benches invite leisurely relaxation, making this terrace an idyllic escape as the sun sets on the horizon.
Look at This Lakefront Oasis with a Fountain View
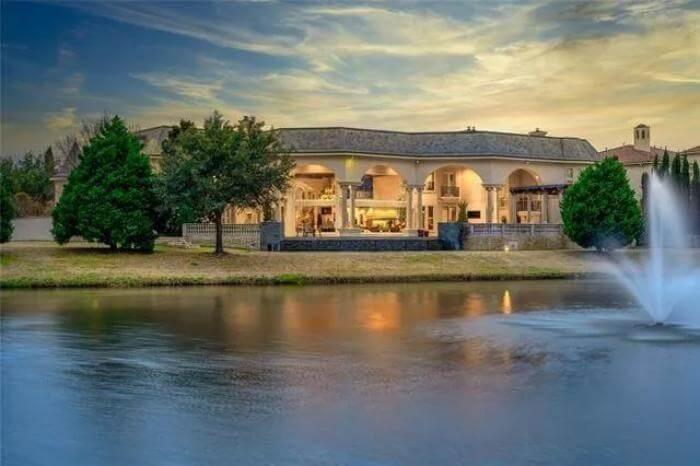
This estate offers a lakefront setting, framed by a series of grand arched openings that invite the outdoors in. The water feature in the foreground reflects the home’s architectural elegance, creating a calming atmosphere that’s perfect for unwinding.
The soft lighting and mature landscaping create a serene atmosphere, making this a true haven of relaxation.
Source: The House Designers – Plan 5123



