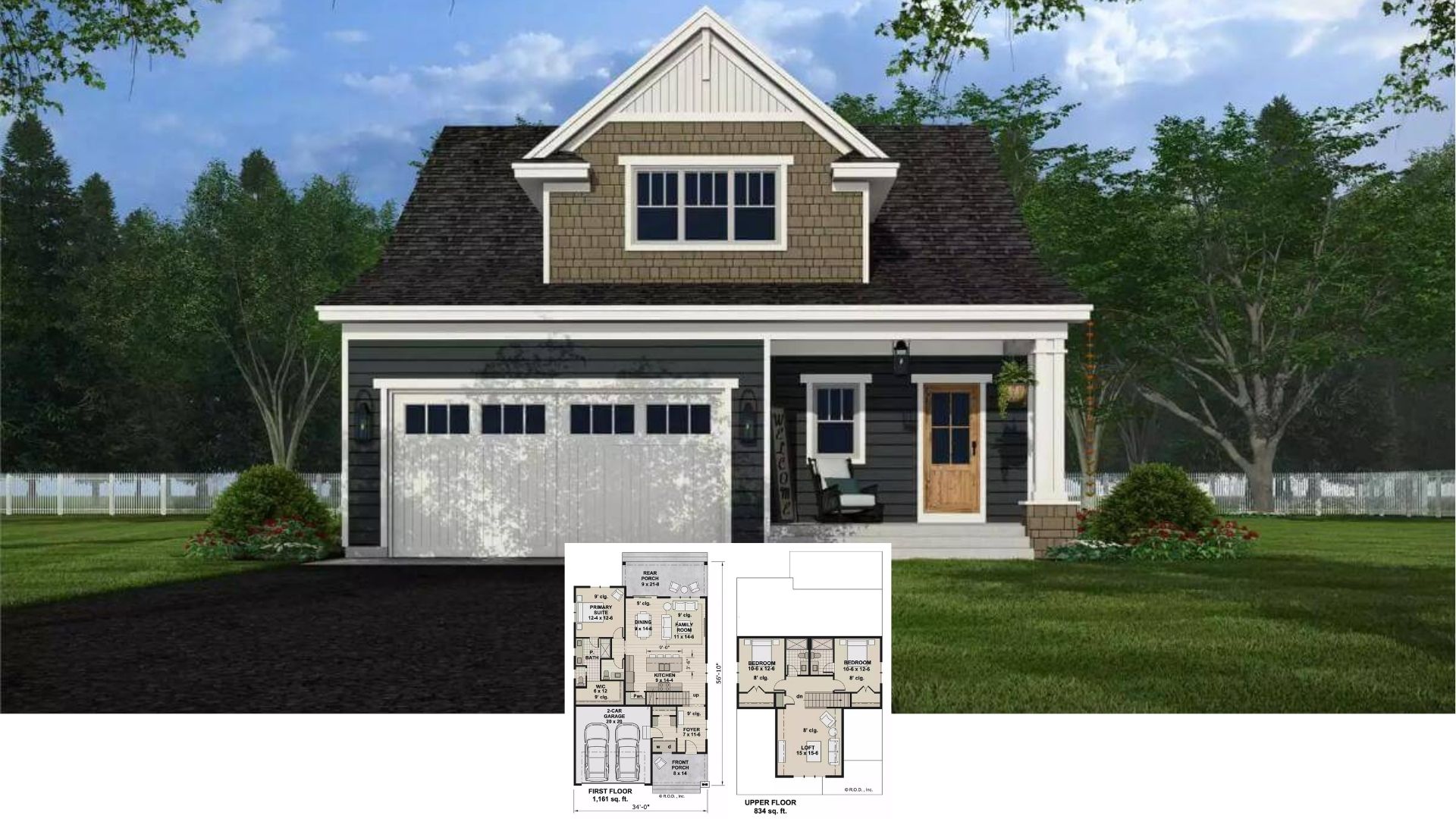Get ready to be captivated by this modern ranch-style home featuring 499 square feet of contemporary design excellence. Nestled seamlessly into its landscape, this residence boasts one bedroom and one bathroom, providing ample space for a family-friendly environment. With its elevated stance, expansive glass frontage, and a wrap-around deck supported by sturdy pillars, this architectural gem merges indoor luxury with outdoor allure in the most dynamic way.
Elevated Contemporary Ranch with Expansive Glass Frontage

This is a splendid example of modern ranch architecture that emphasizes minimalism through sleek lines and large glass windows. The design focuses on integrating the indoor and outdoor spaces, with clean white siding contrasting against natural surroundings. From the angular rooflines to the dual porches, every element contributes to the home’s harmonious balance of form and function.
Explore This Thoughtfully Organized Open Floor Plan with Dual Porches

Step inside this well-designed layout featuring a harmonious blend of living, dining, and kitchen areas in a compact yet functional space. The inviting living room boasts folding doors that lead to a spacious screen porch complete with a wood stove, perfect for year-round enjoyment. Notice the dual outdoor decks on either side, offering seamless indoor-outdoor flow and maximizing the enjoyment of the surrounding natural beauty.
Source: Architectural Designs – Plan 44226TD
Thoughtful Use of Space in This Spacious Galley Kitchen

This galley kitchen maximizes functionality with its streamlined layout and efficient use of space. The large window bank allows natural light to flood in, brightening the white countertops and modern cabinetry. An exterior door connects the kitchen with the outdoors, providing easy access to the surrounding landscape.
Experience Minimalist Comfort in This Light-Filled Living Space

This living room embraces minimalist design with its crisp white walls and sleek, modern furnishings. Large windows frame views of the surrounding greenery, while a petite wood stove adds a practical yet elegant touch. The compact dining area seamlessly integrates into the space, ensuring functionality without compromising style.
Embrace the Outdoors with These Expansive Sliding Glass Doors

This living space seamlessly connects indoor and outdoor areas with its extensive use of sliding glass doors. The design emphasizes natural light, flooding the room with brightness while providing uninterrupted views of the lush landscape. Modern furnishings complement the minimalist aesthetic, creating a comfortable yet stylish environment for relaxation or entertainment.
Check Out the Clean Lines and Wrap-Around Deck on This Contemporary Ranch

This modern ranch home, with its crisp white siding and sleek black railings, showcases a bold architectural design. The clean, angular rooflines add a dynamic edge, while the expansive windows invite natural light inside. Its elevated wrap-around deck offers a perfect spot to enjoy views of the surrounding landscape, enhancing the home’s connection with nature.
Check Out These Sharp Rooflines and Elevated Deck

This modern structure captures attention with its sleek rooflines and elevated design. The crisp white siding contrasts with the earthy surroundings, creating a striking visual effect. A spacious wrap-around deck, defined by minimalist black railings, offers an ideal space for outdoor enjoyment.
Step into This Stunning Elevated Home with Expansive Glass and Crisp Lines

This modern elevated home features striking clean lines and expansive glass windows that blend the indoors with the lush outdoors. The extensive wrap-around deck, supported by robust pillars, emphasizes outdoor living while providing ample space for relaxation. Black railings add a touch of modern elegance, contrasting beautifully with the home’s pristine white facade.
Admire the Angular Rooflines and Expansive Wrap-Around Deck

This modern home commands attention with its bold angular rooflines, creating a striking geometric silhouette. The extensive wrap-around deck, elevated by sturdy pillars, invites relaxation and outdoor gatherings against the natural backdrop. Dark railings provide a sleek contrast to the crisp white facade, emphasizing this home’s contemporary aesthetic.
Source: Architectural Designs – Plan 44226TD






