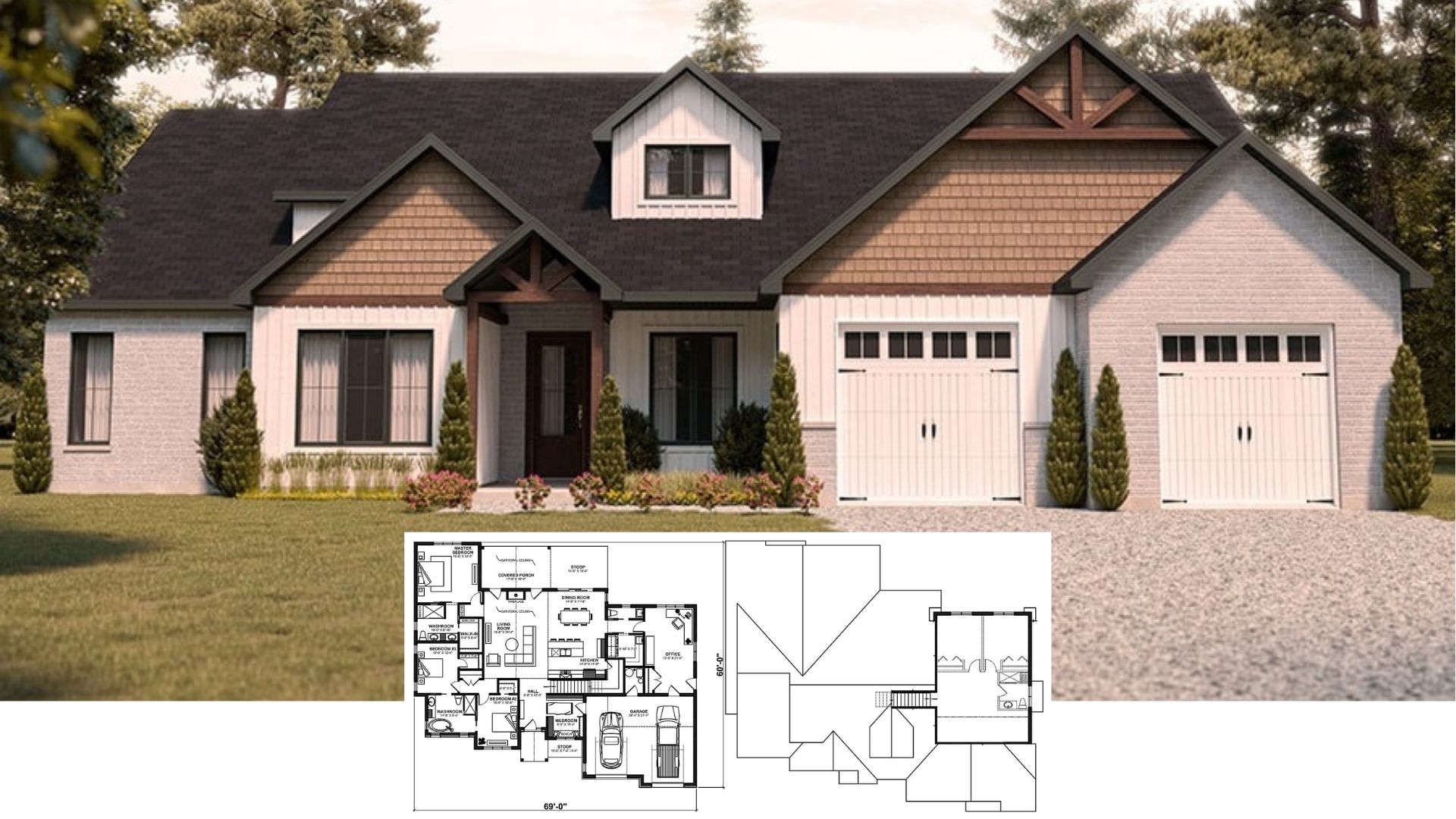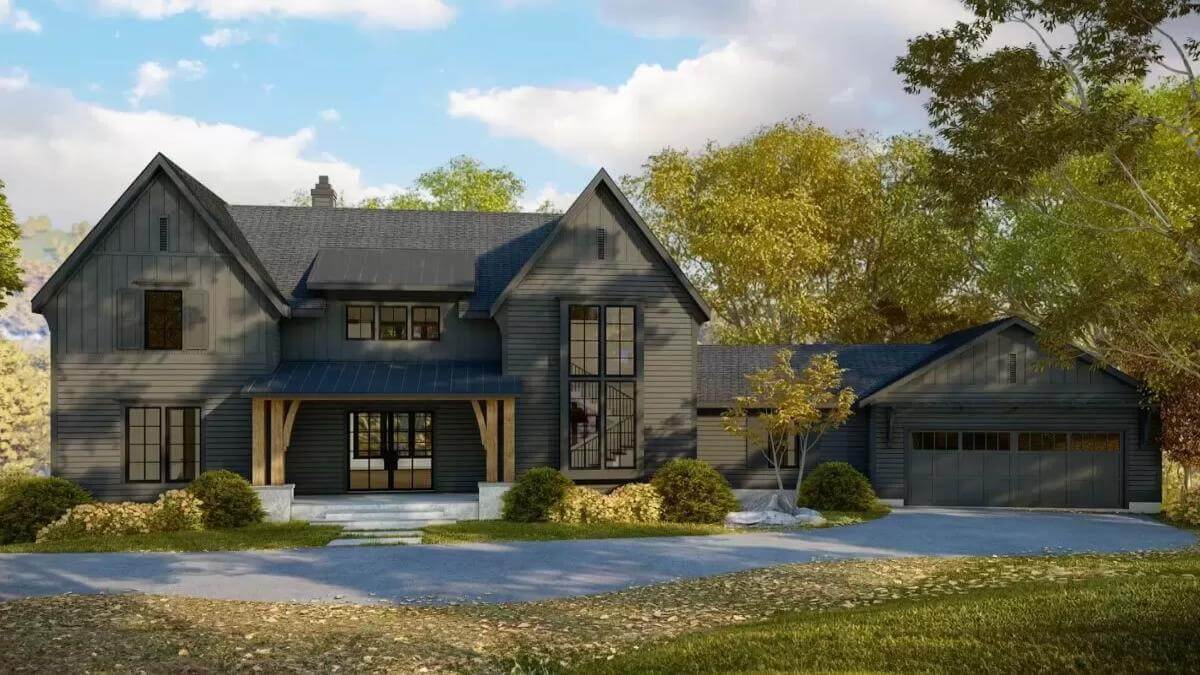
Specifications
- Sq. Ft.: 2,858
- Bedrooms: 4-5
- Bathrooms: 3.5-4.5
- Stories: 2
- Garage: 2
The Floor Plan
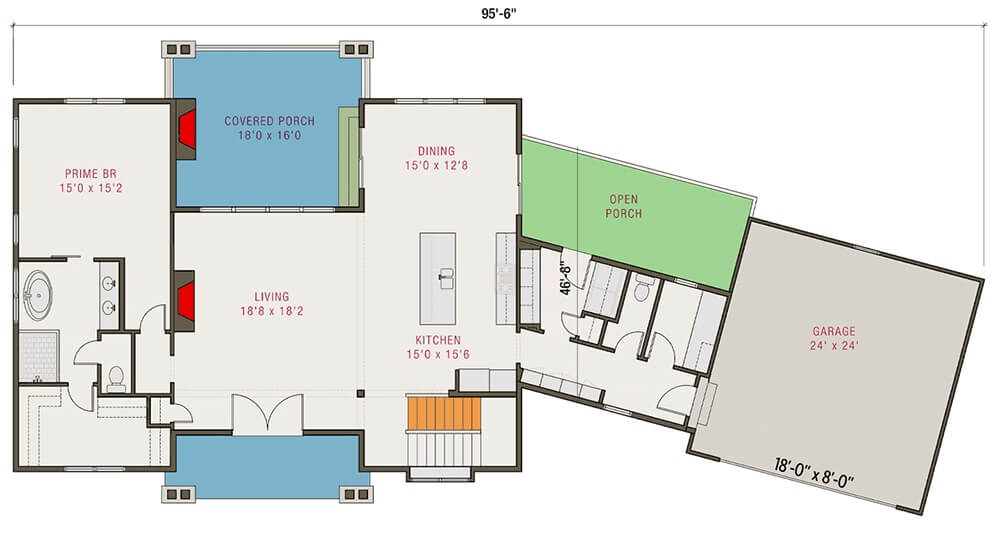
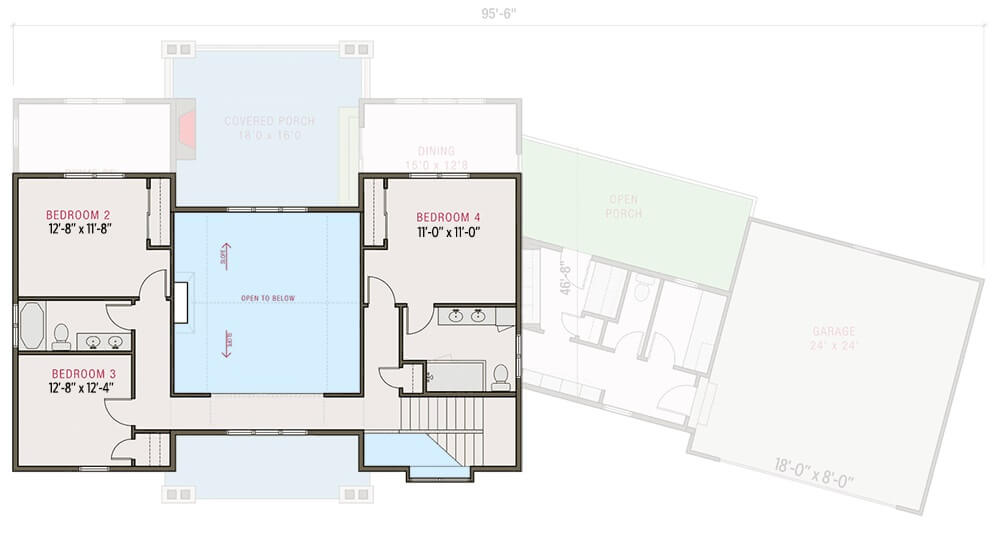
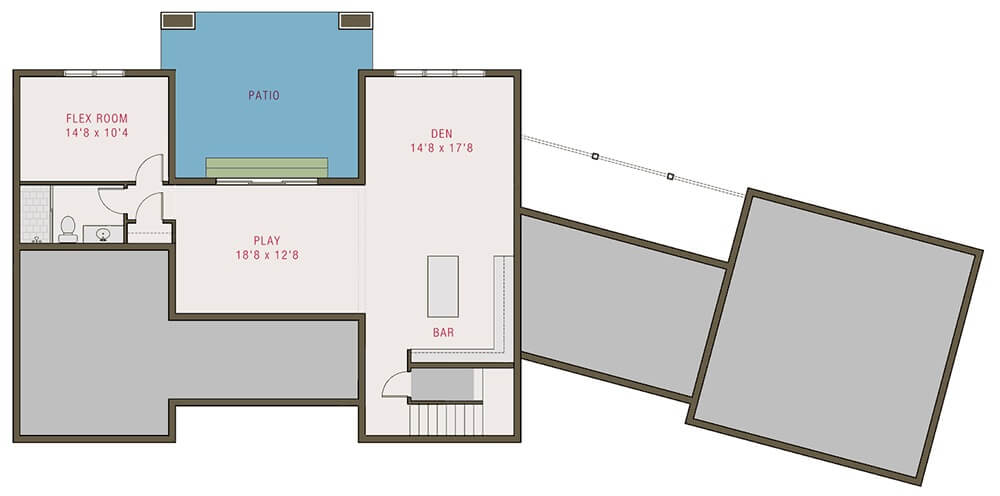
Photos
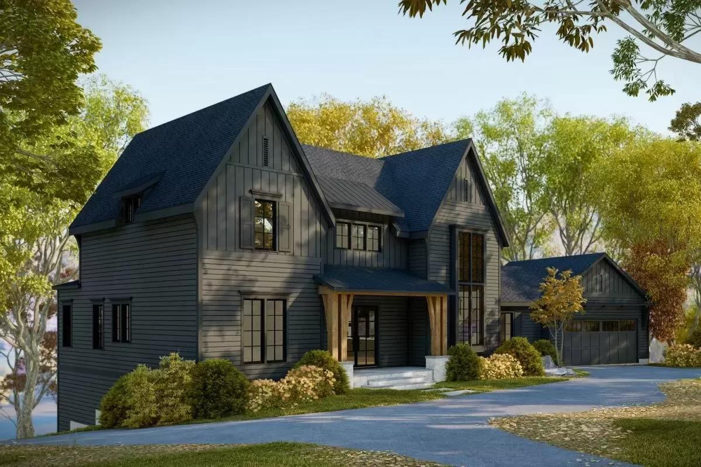
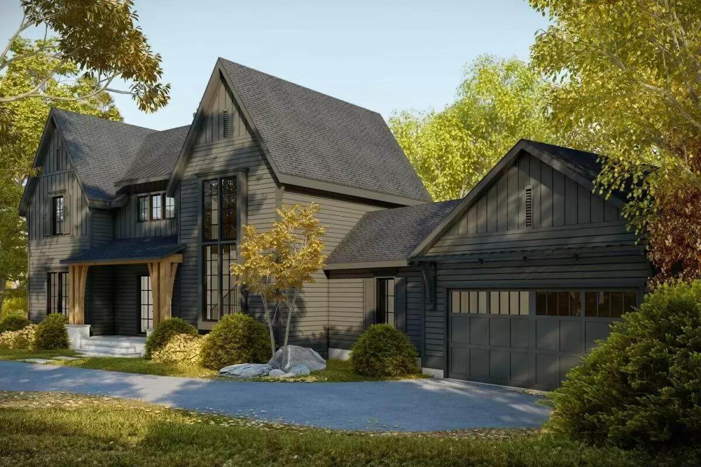
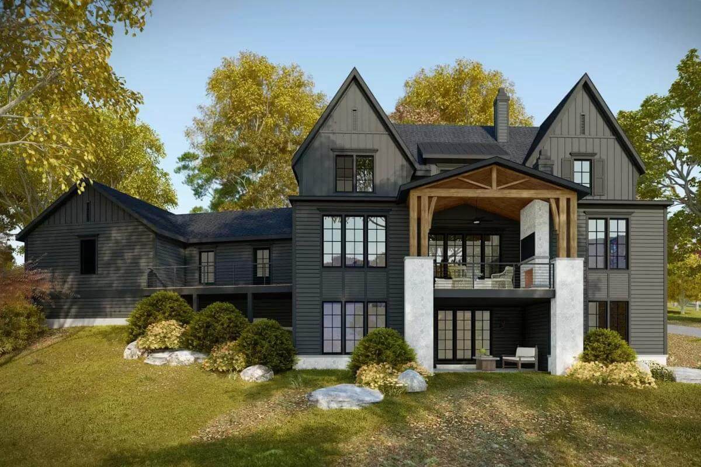
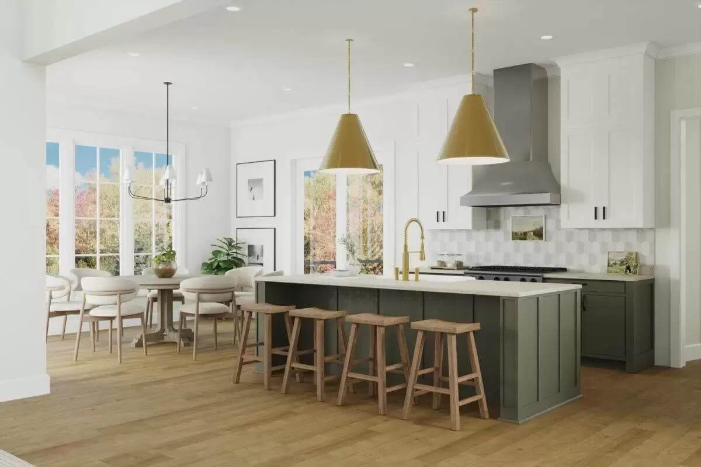
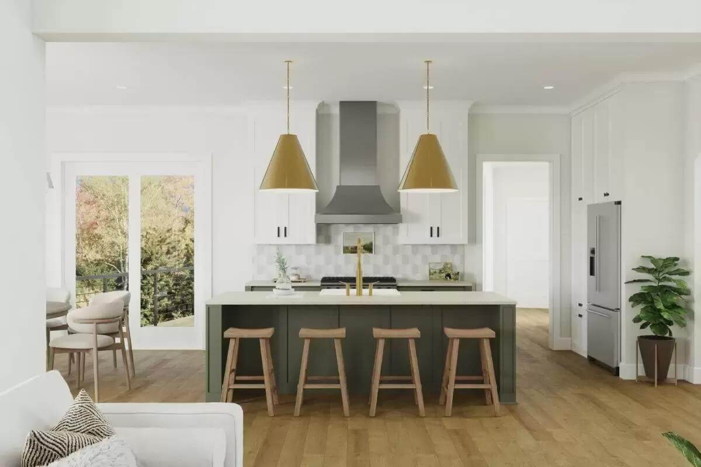
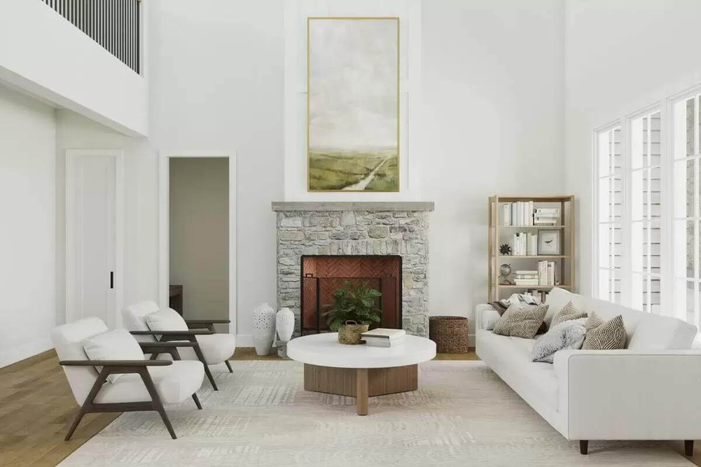
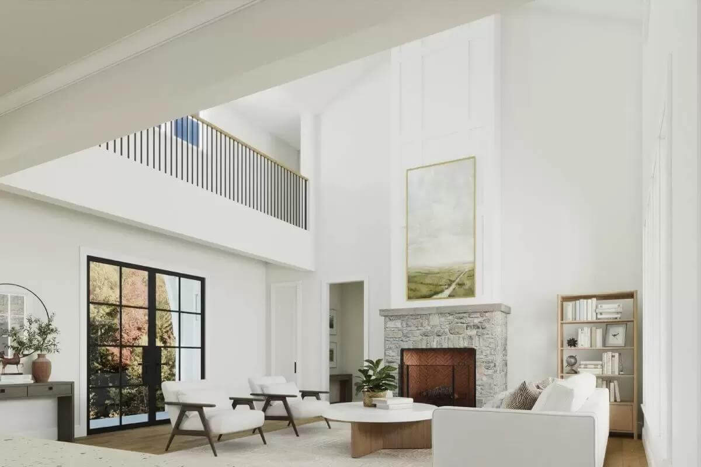
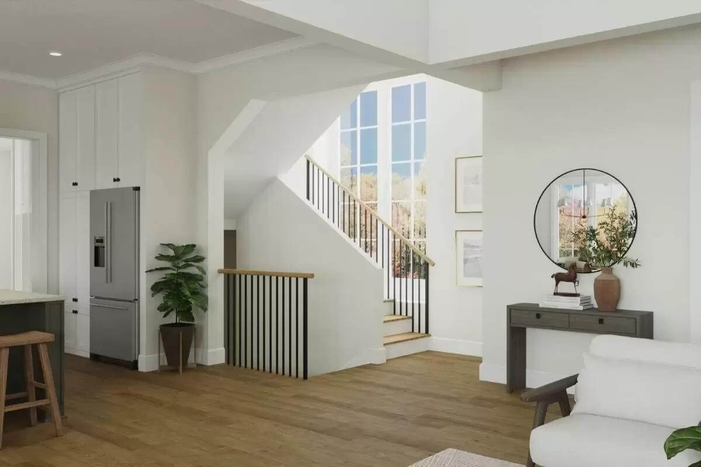
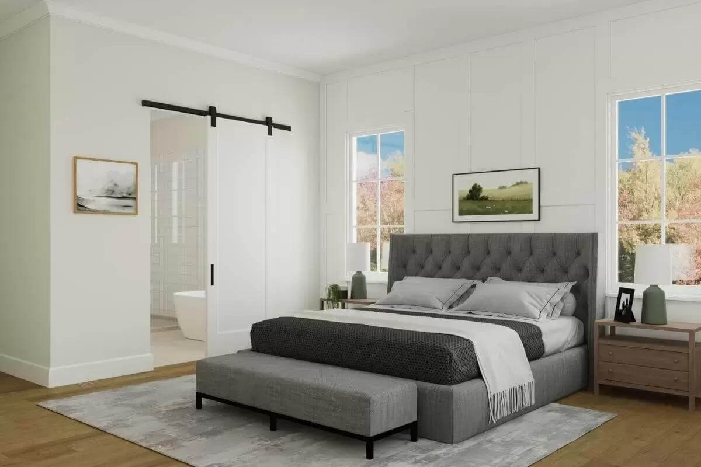
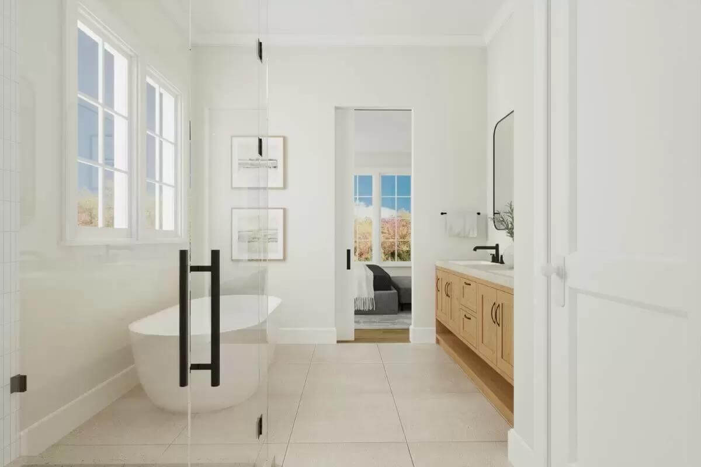
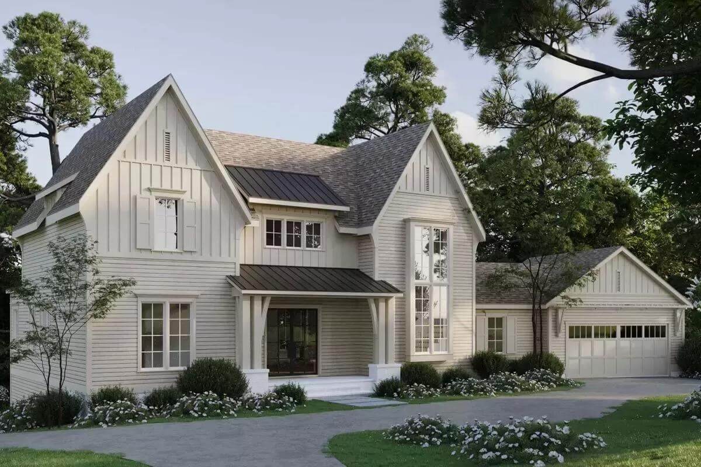
Details
Vertical and horizontal siding, steeply pitched gables, and metal roof accents embellish this 4-bedroom modern farmhouse. It features an inviting front porch and an angled garage that enters the home through the mudroom.
The living room, kitchen, and dining area flow seamlessly in an open floor plan. There’s a fireplace for a cozy atmosphere and sliding glass doors extend the entertaining onto a covered porch. The kitchen offers a large island and easy access to the garage making unloading groceries a breeze.
The primary bedroom occupies the left wing. It has a 5-fixture ensuite with a walk-in closet.
Upstairs, three more bedrooms can be found along with two bathrooms.
The walkout basement provides a flex room that can serve as a fifth bedroom, a den, and a playroom with a large bar and patio access.
Pin It!
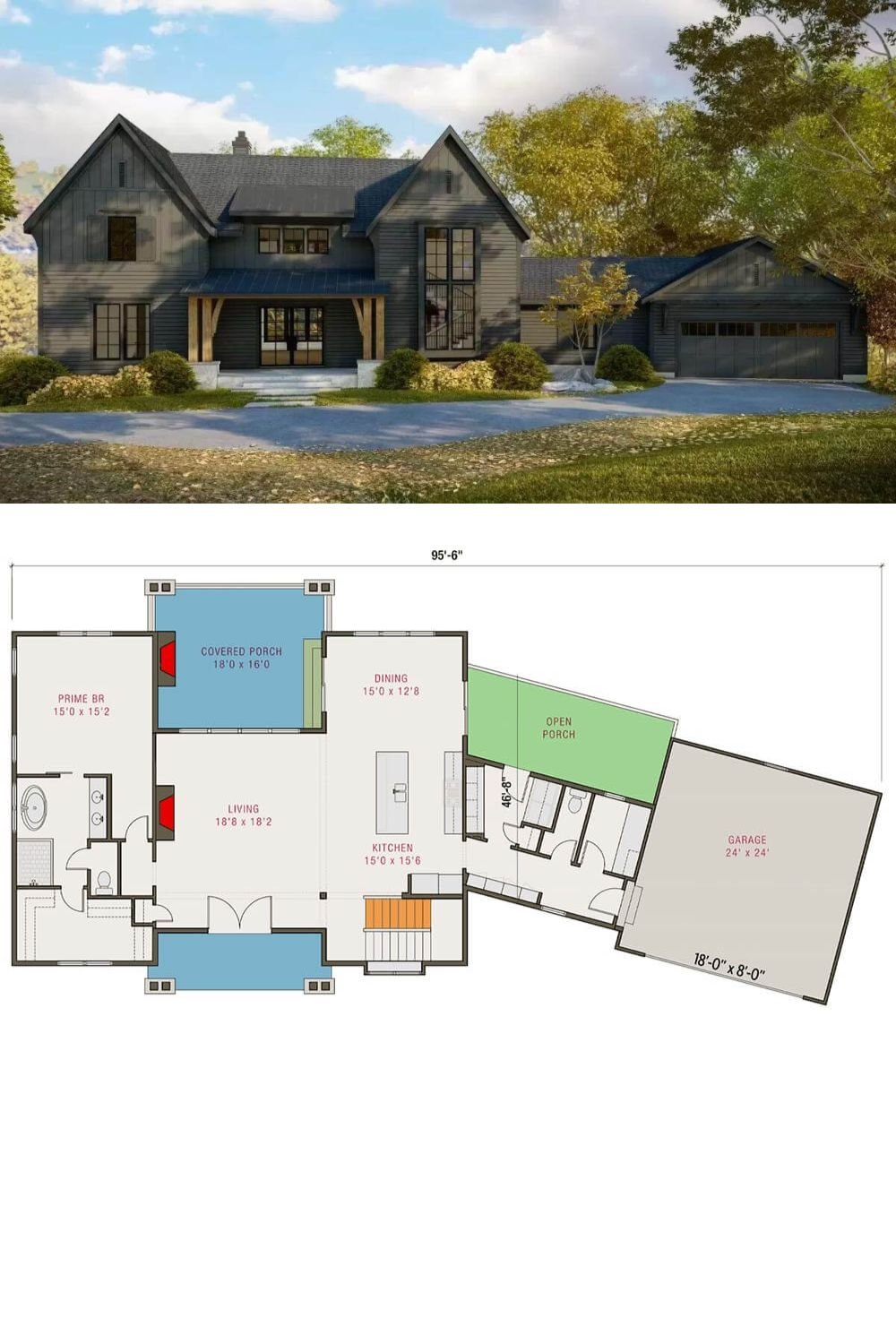
Architectural Designs Plan 50232PH



