Welcome to a harmonious blend of traditional craftsmanship and modern flair, spread across a spacious 2,341 square footage that promises comfort and functionality with three bedrooms and two-and-a-half bathrooms. This striking Craftsman abode features eye-catching twin gables and a sophisticated black roof, complemented by an inviting stone, shingle, and vertical siding facade. Inside, you’ll find a practical layout with defined spaces for working and relaxing, including dual porches, a spacious living area with vaulted ceilings, and a clever upper-level sanctuary with cozy bedrooms.
Craftsman Charm with Modern Touches and Twin Gables
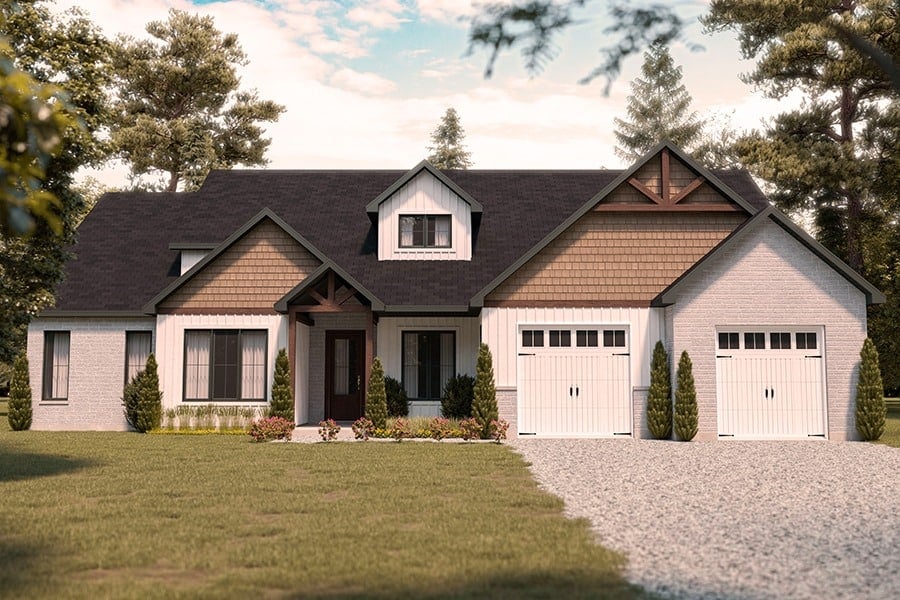
This home exemplifies the enduring charm of Craftsman architecture, prominently featuring vertical siding and gable details. The exterior reflects a balanced and seamless integration of natural materials like stone and shingles, lending depth and texture to the design. With its dual porches and thoughtful interior layout, this residence invites you into a world where classic elegance meets contemporary convenience.
Thoughtfully Planned Layout with Versatile Spaces and Dual Porches

The floor plan of this craftsman home showcases a practical yet welcoming design, featuring defined areas for both work and relaxation. A spacious living room with a dramatic cathedral ceiling seamlessly transitions into the dining room and kitchen, ideal for entertaining and family gatherings. The design also highlights convenience with its master suite, dual porches, and a mudroom strategically placed next to the garage entry.
Source: The House Designers – Plan 6614
Upper-Level Haven with Bedrooms and a Practical Bathroom Layout
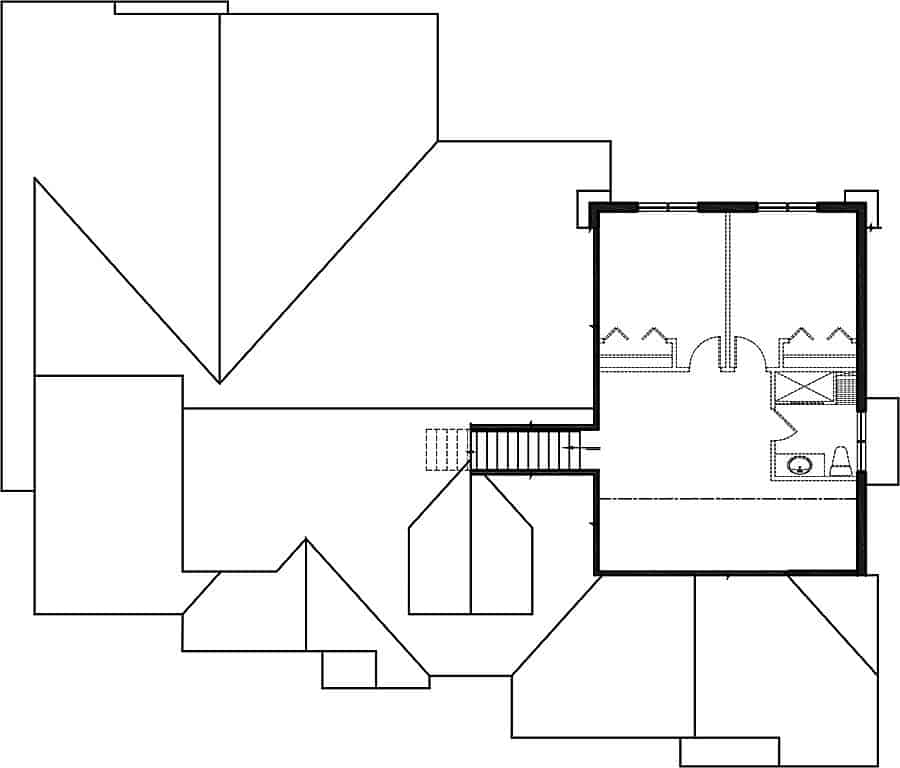
This upper-level floor plan reveals a compact yet functional space featuring two welcoming bedrooms, perfect for family or guests. The symmetrical layout includes a shared bathroom, conveniently situated for easy access from both rooms, enhancing practicality. A thoughtful addition is a small hallway, offering a transitional space and maintaining privacy between the sleeping quarters.
Source: The House Designers – Plan 6614
Craftsman Influence with Appealing Twin Garage and Gable Accents
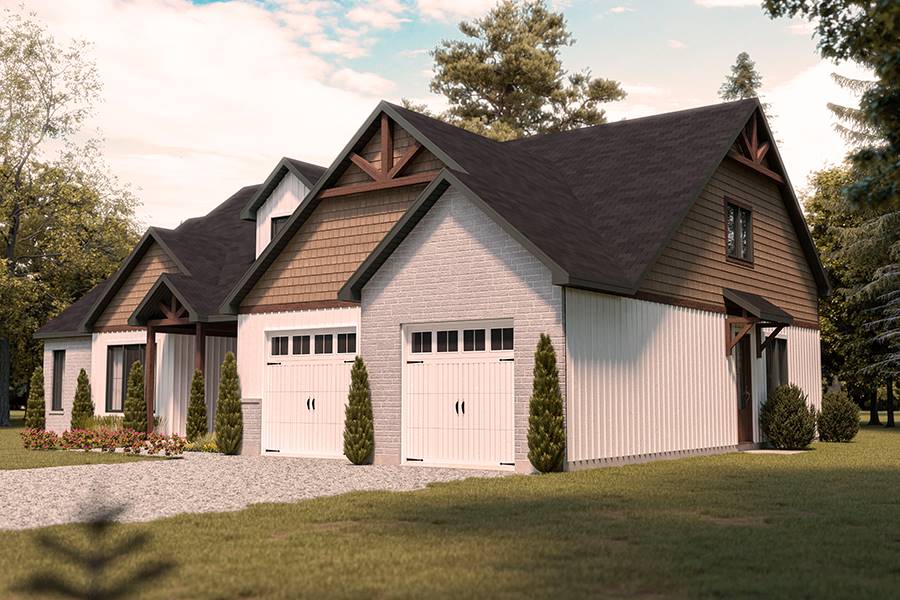
This home’s craftsman appeal is evident in its symmetric gable accents and the distinctive twin garage doors that catch the eye. The exterior features a harmonious mix of vertical siding, stone, and shingle textures, providing depth and character. A well-maintained gravel driveway and simple landscaping enhance the overall inviting aesthetic.
Design an Inviting Entrance with Balanced Proportions

The entryway layout balances open space and functional design, making it welcoming and easy to navigate. Simple architectural features draw attention to the key elements of the room without overwhelming it. Thoughtful placement of the door and surrounding elements ensures accessibility and flow.
Stylish Craftsman Living Room with a Relaxing Fireplace
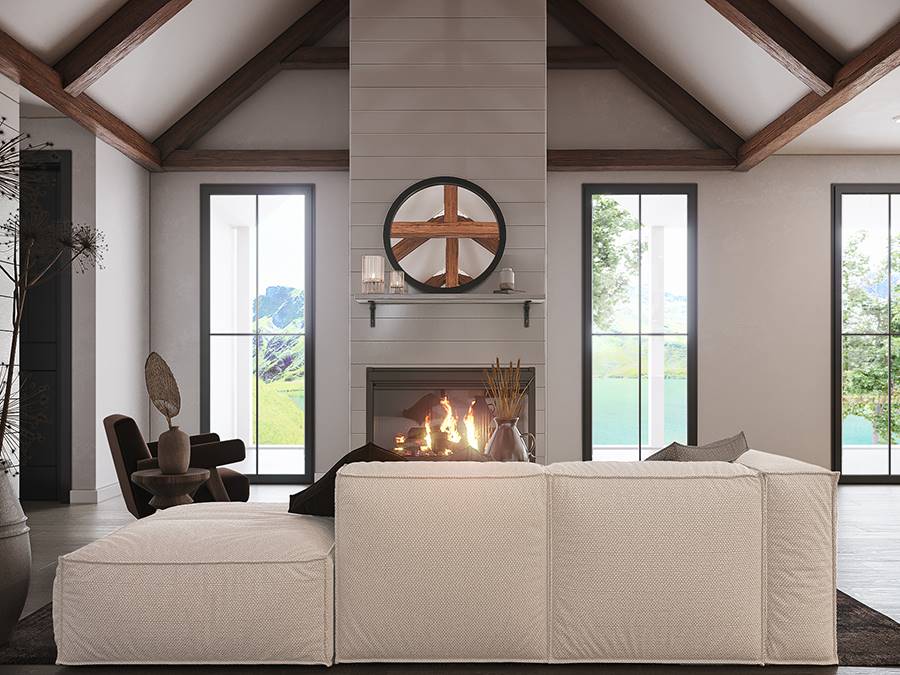
This living space combines modern and craftsman influences with its striking vaulted ceilings and exposed wooden beams. Complemented by tall, thin windows that flood the room with natural light, the design invites relaxation in a contemporary yet timeless setting.
Vaulted Ceilings and a Striking Beam Network Overhead
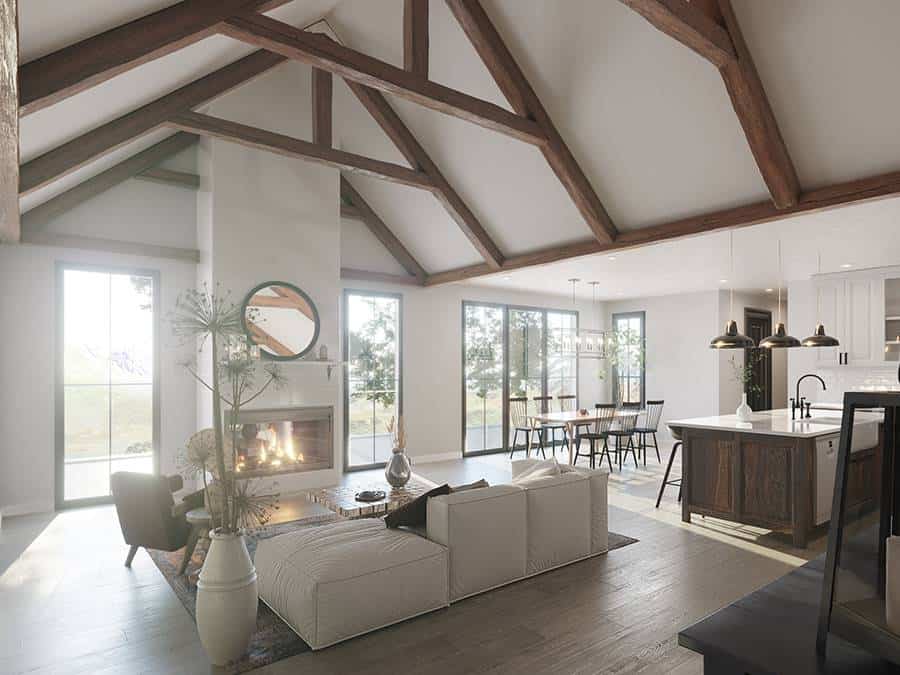
This open-concept living space features soaring vaulted ceilings with impressive wooden beams, creating a bold architectural statement. The central fireplace becomes a cozy focal point, dividing the living area from the dining and kitchen spaces. Expansive windows provide ample natural light, enhancing the sense of openness and connection with the outdoors.
Connect the Living and Kitchen Spaces with a Functional Layout
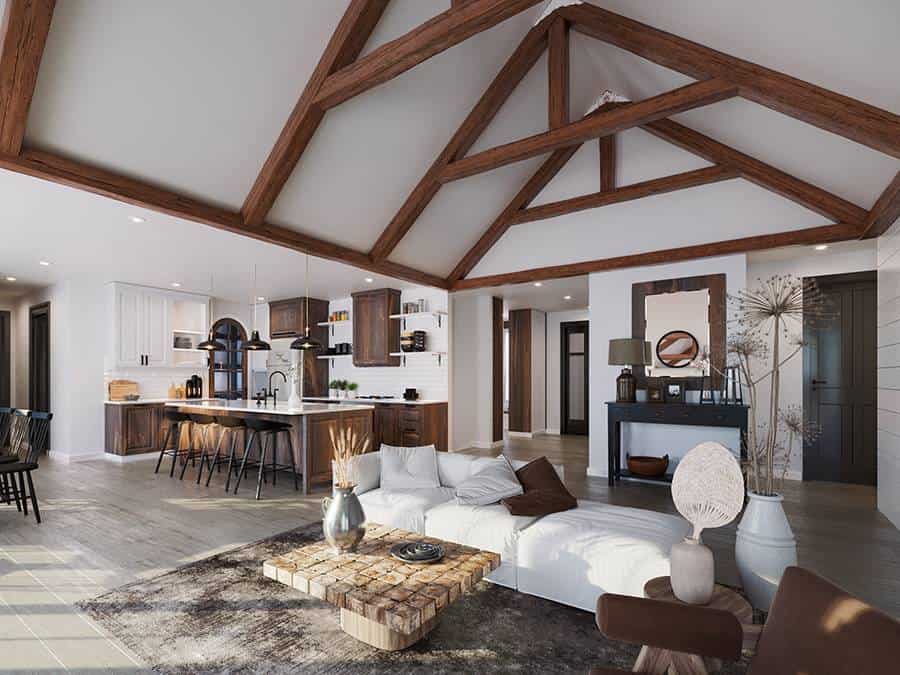
This layout brings the living and kitchen areas together, creating an open yet defined flow between the two spaces. Thoughtful placement of furniture and appliances ensures both functionality and ease of movement. This arrangement allows for natural interaction and keeps the space connected without feeling cluttered.
Create a Balanced Living Space with Simple Design Elements

This design encourages a natural flow between areas, providing a spacious yet cohesive feel. The careful furniture arrangement creates clear zones for activities like lounging or entertaining. By prioritizing function while maintaining simplicity, the space feels easy to navigate and visually appealing.
Dining and Kitchen Space With Eye-Catching Lighting Fixtures
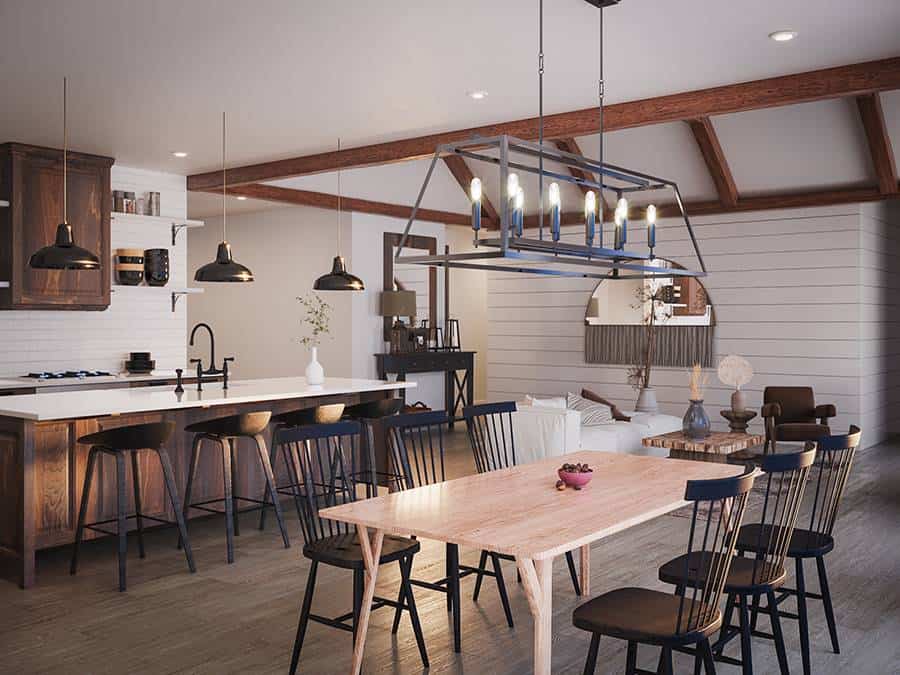
This craftsman-inspired open-concept space seamlessly blends the dining and kitchen areas, highlighted by a striking chandelier and industrial pendant lights. The wooden beams and cabinets’ warm tones contrast beautifully with the sleek, modern black bar stools and fixtures, adding depth and interest. Exposed shiplap walls create a cozy, rustic ambiance, completing this inviting, functional design.
Home Office with a Rustic Desk and Plenty of Natural Light

This home office blends functionality and style with its rustic wooden desk and sleek leather chair, creating a perfect work environment. Large windows allow abundant natural light to fill the space, softened by sheer curtains for a comfortable ambiance. The minimalist shelving and dark accents add a touch of modernity, balancing the room’s overall aesthetic.
Stylish Bench with Ample Storage Underneath

This alcove features a bench beneath large windows, inviting natural light into the space. The built-in drawers provide practical storage, cleverly incorporating functionality with style. Flanked by warm wooden accents and light cabinetry, this nook combines craftsman tradition with modern elegance.
Source: The House Designers – Plan 6614






