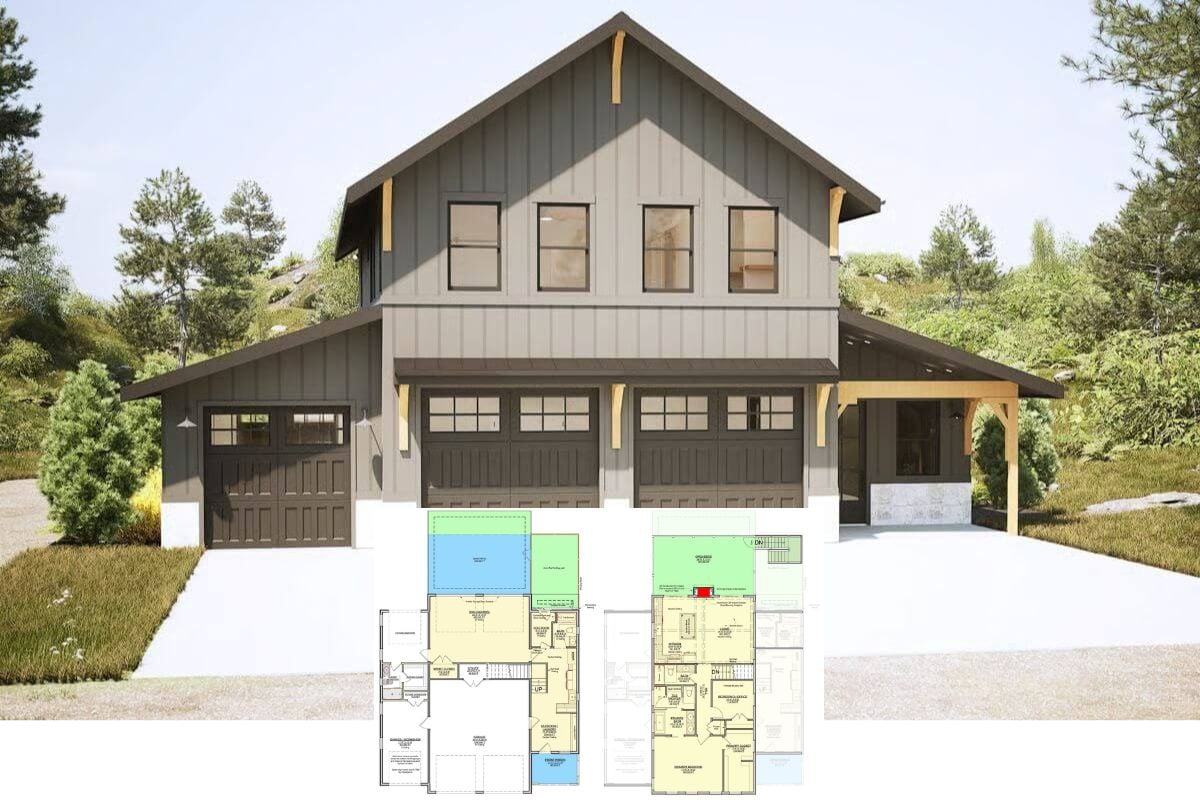Step into this inviting Craftsman home, which spans a comfortable 2,091 square feet and features three spacious bedrooms and two luxurious bathrooms. It showcases a captivating blend of farmhouse influences, highlighted by its gabled rooflines and elegant wooden beams. The seamless flow between indoor and outdoor spaces ensures this home is perfect for cozy family gatherings and lavish entertaining, all set against serene mountain views.
Classic Craftsman with Eye-Catching A-Frame Details

This charming residence beautifully integrates the timeless appeal of Craftsman design with the rustic allure of a farmhouse. Note the board-and-batten siding, paired with natural wood accents, brings warmth and character to the facade while harmonizing with lush greenery. Explore a thoughtfully designed floor plan that balances open spaces with private retreats.
Explore the Open-Flow Layout of This Craftsman Home

This thoughtfully designed floor plan highlights the open-flow layout central to Craftsman homes. It features a great room connecting to the dining and kitchen areas. The vaulted and trey ceilings add a touch of elegance, creating a spacious feel in the main living areas and the owner’s suite. With three bedrooms, a dedicated laundry area, and a practical two-car garage, this design balances functionality with aesthetic appeal.
Explore the Bonus Spaces in This Craftsman Layout

This floor plan reveals unfinished bonus areas that offer versatile options for personalization, whether it’s a home office, gym, or extra bedroom. Situated above the main living space, these bonus rooms are a practical extension of the Craftsman design, marrying form and function. Notice how the layout maintains the open-flow aesthetic, providing ample opportunities to enhance the home’s utility and charm.
Source: The Plan Collection – Plan 106-1346
Take in the Beautiful Gabled Rooflines of This Farmhouse

This modern farmhouse captures attention with its crisp whiteboard-and-batten siding and striking gabled rooflines. The inviting front porch, framed by natural wood beams, adds warmth and depth to the facade. Complemented by lush landscaping and tall windows, this design perfectly merges traditional charm with contemporary elegance.
Admire the Blend of Farmhouse and Craftsman Elements in This Home

This home beautifully integrates timeless farmhouse aesthetics with Craftsman influences, evident in the board-and-batten siding and gabled rooflines. The natural wood beams at the entryway add warmth and welcome, drawing attention to the thoughtful design details. Lush landscaping and a paved driveway enhance curb appeal, offering a serene setting against the backdrop of scenic mountain views.
Check Out the Striking Cedar Beams Framing a Perfect Backyard Retreat

This home’s rearview showcases a seamless indoor and outdoor living blend, with a spacious patio overlooking a sleek pool. The standout feature is the cedar beam structure, which adds depth and warmth while framing the large glass doors leading inside. The combination of board-and-batten siding and modern outdoor furniture completes the picture of a relaxed yet stylish retreat.
Explore the Vaulted Ceilings and Expansive Windows in This Craftsman’s Living Room

This Craftsman living room exudes airy elegance with its vaulted ceilings and large windows that flood the space with natural light. The mix of wood beams and contemporary furnishings creates a warm and inviting atmosphere, while minimalist shelving adds functionality without clutter. Anchored by a modern fireplace, the space integrates natural elements with a sleek design.
Appreciate the Stylish Wooden Beams Defining This Open-Concept Living Space

This living room combines classic Craftsman elements with a modern aesthetic, highlighted by the prominent wooden beams that frame the space. The open-concept design flows seamlessly into the dining and kitchen areas, creating a cohesive living environment. With neutral tones, plush seating, and carefully selected art, the room exudes understated sophistication and comfort.
Notice the Bold Monochrome Art Adding Drama To This Dining Room

This dining room combines minimalist design with bold artistic flair. It is centered around a striking monochrome painting. Natural wood finishes on the doors and furniture provide warmth, while the elegant lighting adds a modern touch. The abundance of natural light streaming through large glass doors enhances the overall harmony, connecting the indoor space with the outdoors.
Check Out the Marble Waterfall Island in This Bright Kitchen

This kitchen showcases a stunning waterfall island of elegant marble that seamlessly extends to the backsplash. The combination of glass-front cabinets and open shelving adds function and flair, complemented by sleek pendant lighting. Large windows flood the space with natural light, enhancing the herringbone wood flooring and creating a warm, inviting atmosphere.
Take a Look at the Glass-front Cabinets and Open Shelving Stealing the Show

This kitchen features a sophisticated marble waterfall island, providing a striking focal point against the natural wood cabinetry. Glass-front cabinets and open shelving blend functionality and elegance, while large windows ensure a light-filled space. Modern pendant lights hover above, tying the space with a contemporary touch.
Check Out the Geometric Chandelier in This Peaceful Bedroom

This bedroom embraces a calming palette of neutrals, with a tufted headboard and sleek bench, adding understated elegance. The geometric chandelier draws the eye upward, complementing the room’s modern aesthetic without overpowering it. Large windows framed by light curtains allow natural light to flood the space, highlighting the subtle textures and patterns throughout.
Spot the Tufted Headboard and a Stylish Bench in This Relaxing Bedroom

This bedroom blends modern simplicity with classic warmth. It features a tufted headboard and a stylish bench at the foot of the bed. The geometric chandelier draws attention to the ceiling, complementing the neutral tones and textures throughout the room. Natural light streams through the wooden French doors and multiple windows, creating a peaceful space harmonizing with the surrounding landscape.
Spot the Luxe Gold Fixtures in This Spa-Like Bathroom

This bathroom exudes modern luxury with sleek marble surfaces and distinctive gold fixtures. The freestanding tub and rainfall shower provide spa-like amenities, perfect for relaxation. A large window invites natural light, enhancing the minimalist design and highlighting the bold terrazzo floor tiles.
Source: The Plan Collection – Plan 106-1346






