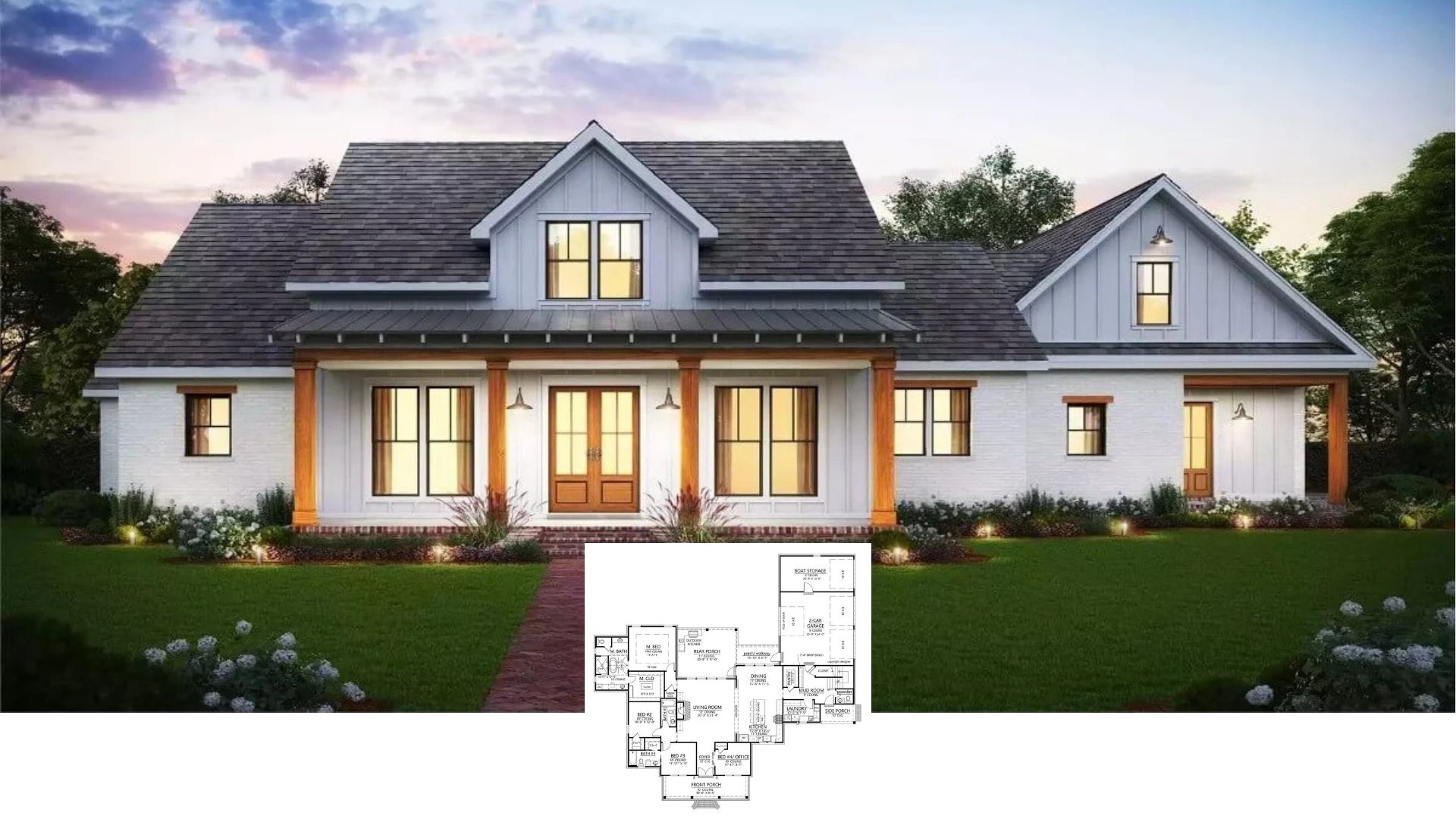Step into this delightful 1,474-square-foot Craftsman home featuring two bedrooms and three bathrooms spread across a single, thoughtfully designed story. The classic Craftsman architecture shines with its inviting front porch and symmetrical facade, offering a warm welcome to a tranquil yet stylish abode. Featuring large windows that invite natural light, the home elegantly balances rustic elements with modern touches.
Classic Craftsman Charm with a Quaint Front Porch

This home exemplifies the timeless Craftsman style with its classic symmetrical balance, bold gable details, and a prominent stone chimney that adds rustic charm. As you explore the interior’s open-concept great room and game room, you’ll find a seamless blend of tradition and versatility, perfect for both relaxation and entertainment. Let’s delve into the captivating features that make this Craftsman house a quintessential choice for serene living.
Exploring the Open-Concept Great Room and Game Room in This Spacious Layout

This floor plan showcases a clever open-concept design, combining a spacious great room with a versatile game room, ideal for entertaining. Notable features include two-bedroom suites, each with its own ensuite, providing privacy and convenience. The expansive front and rear porches enhance the Craftsman charm, inviting relaxation and outdoor enjoyment.
Source: Architectural Designs – Plan 744505ABR
Craftsman Exterior with a Striking Stone Chimney and Inviting Porch

This Craftsman home showcases a classic facade with a prominent stone chimney that draws your eye immediately. The expansive front porch wraps around gracefully, supported by rustic wooden columns, inviting outdoor relaxation. Large windows and a gabled roof add to the home’s symmetrical design, ensuring a perfect balance of light and style.
Rustic Exterior Design Defines This Craftsman Retreat

This single-story cottage has large windows that allow for natural light throughout the interior spaces. The wood paneling on the exterior adds a distinct character to the structure. The layout emphasizes a straightforward and functional design.
Wow, Look at the Vaulted Ceiling and Stone Fireplace in This Craftsman Room

This open-concept living area beautifully combines modern touches with traditional Craftsman elements. The vaulted wooden ceiling adds depth and warmth, while the stone fireplace becomes a central focal point. Large windows and French doors flood the space with natural light, seamlessly connecting the indoor and outdoor areas.
Admire the Warm Ambiance and Soft Lighting of This Open-Concept Living Space

The soft lighting throughout the living area creates a welcoming ambiance. Neutral interior colors are used across the walls, sectional furniture, and flooring, offering a cohesive look. Large windows allow natural light to fill the space, enhancing the open and airy feel.
Check Out the Vaulted Ceiling and Rustic Accents in This Open Space

The vaulted ceiling in the living and dining areas adds height and depth to the space. Neutral-toned furniture blends seamlessly with the soft interior color palette, creating a unified look. Large, dark-framed windows offer expansive views while bringing in natural light.
Blend of Stone and Wood Adds Warmth to the Central Living Space

The living area is anchored by a stone-clad fireplace, adding warmth to the room. A white gallery wall showcases framed artwork, providing visual interest. Light-toned flooring runs throughout, complementing the open and strategic layout that allows for natural flow between the dining and living spaces.
Fun Alert: Check Out the Game Room with an Arcade Machine

This engaging game room combines comfort and entertainment, featuring a plush sofa set against sleek sliding doors that reveal an inviting view of the porch. A foosball table and a classic arcade machine add a playful touch, making it the perfect spot for family fun. The minimalist decor and neutral tones create a clean, relaxed atmosphere, ideal for unwinding and socializing.
Source: Architectural Designs – Plan 744505ABR






