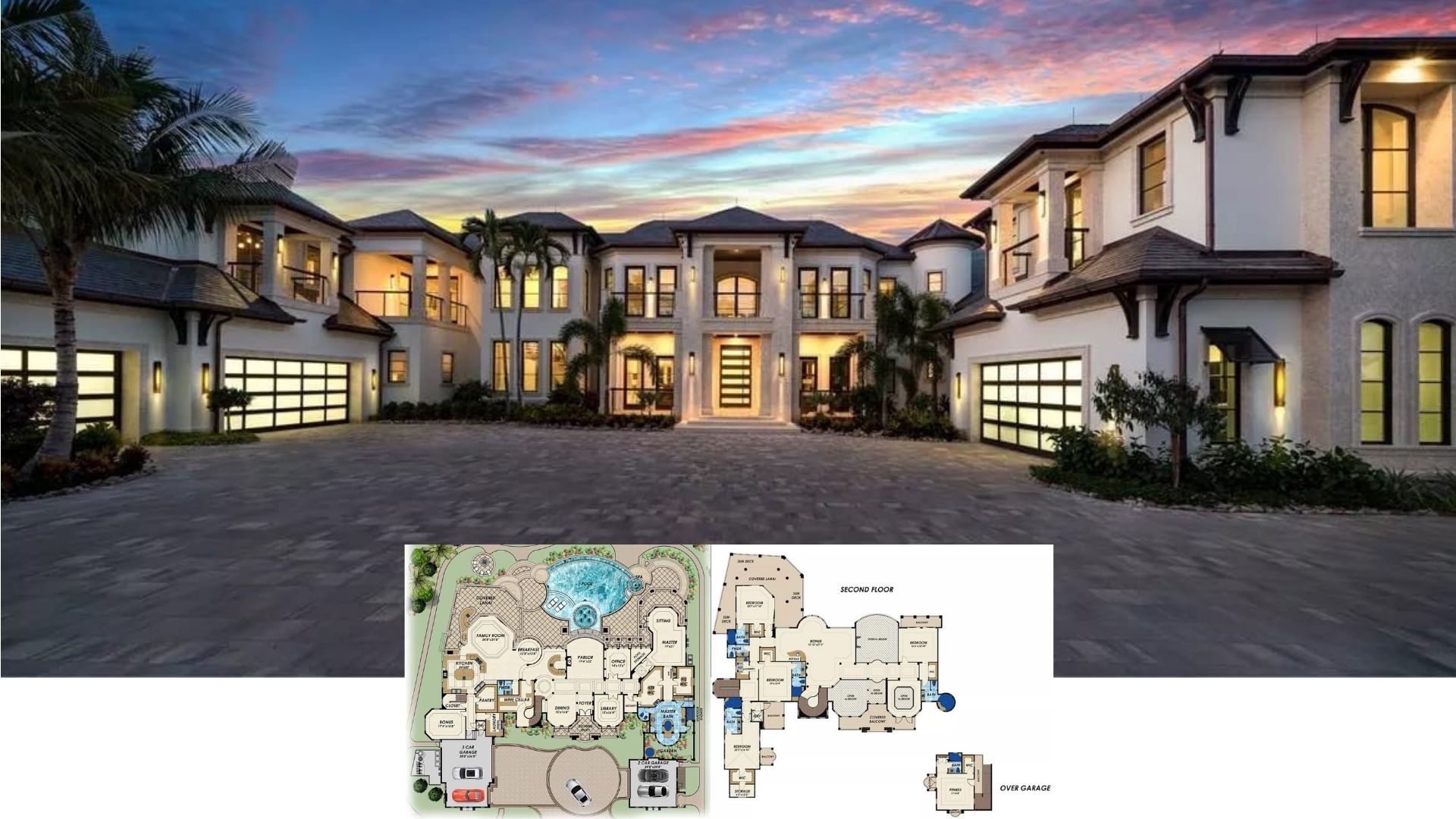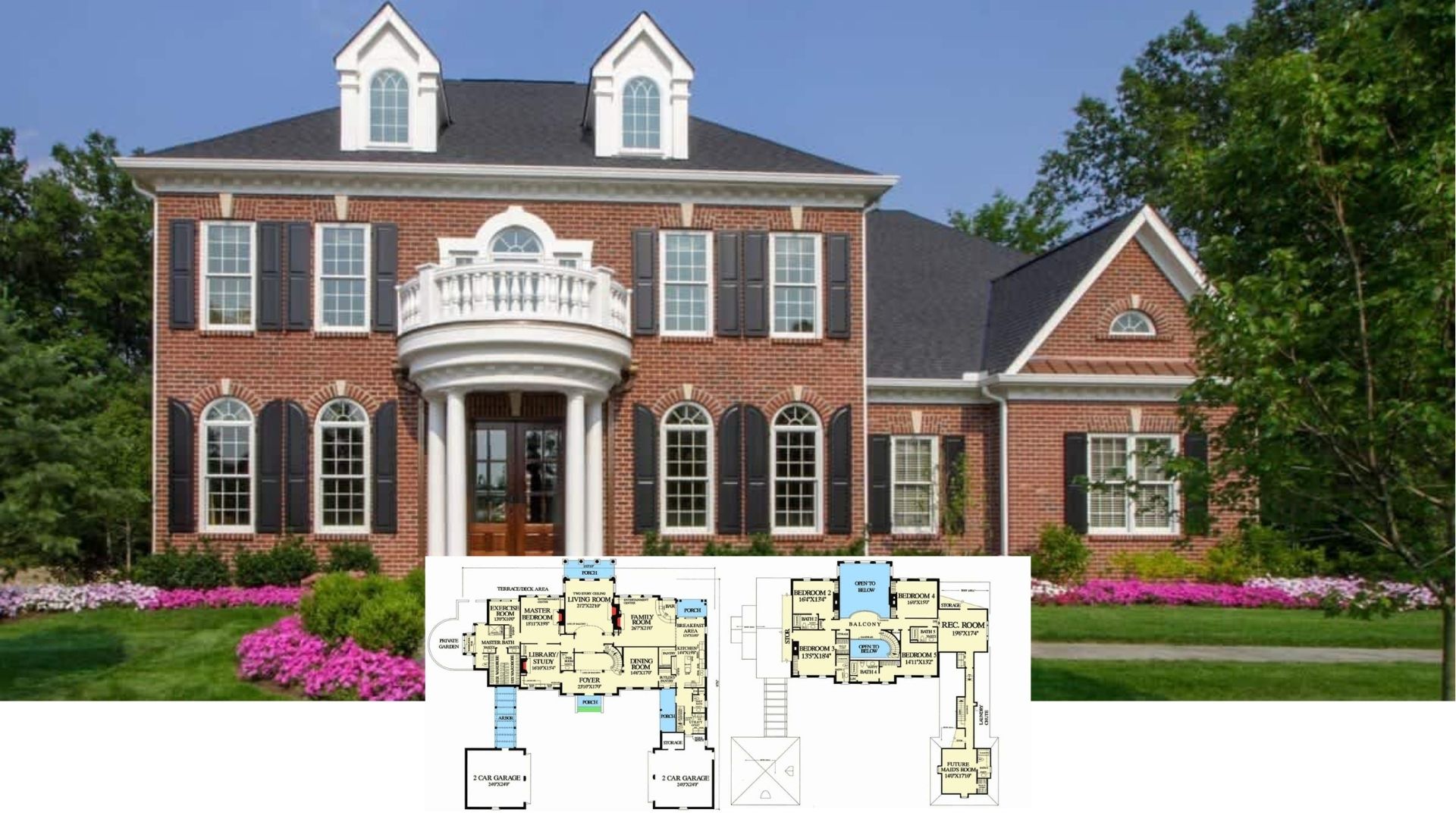
Specifications
- Sq. Ft.: 2,136
- Bedrooms: 3
- Bathrooms: 3
- Stories: 1
- Garage: 2
Listing agent: Debbie Gallo & Lisa Barnes @Sellstate Tropical Waters Realty
Floor Plan

Living Room

Dining Room

Kitchen


Office

Primary Bedroom

Bedroom

Bedroom

Primary Bathroom

Bathroom

Bathroom

Details
Discover this exceptional new single-family home, and designed with every modern comfort in mind. With a thoughtfully crafted open floor plan, this home combines style, functionality, and seclusion—perfect for those seeking privacy and luxury living.
Interior Highlights:
Gourmet Kitchen: Stainless steel appliances, a large island, quartz countertops, and a beautiful backsplash make this kitchen a chef’s dream.
Bathrooms: All bathrooms feature floor-to-ceiling tile and frameless glass shower doors for a sleek, contemporary look.
Master Suite: Enjoy his-and-hers vanities, an oversized walk-in shower, and a separate soaking tub, creating a relaxing retreat.
Additional Bedrooms and Baths: Two more bedrooms and two elegantly designed bathrooms provide comfort for family and guests.
Office/Den: Perfect for work-from-home needs or as a private study.
Spacious Living Room: Tray ceiling design and plank tile flooring add elegance throughout the main living space.
Additional Features: Recessed LED Lighting throughout the home for energy efficiency.
Outdoor Living: Covered lanai with ceiling fans, an outdoor kitchen, and plenty of space to create your ideal backyard oasis.
Two-Car Garage: Plenty of room for vehicles and storage.
Pin It!

Listing agent: Debbie Gallo & Lisa Barnes @Sellstate Tropical Waters Realty
Zillow Plan 442326537






