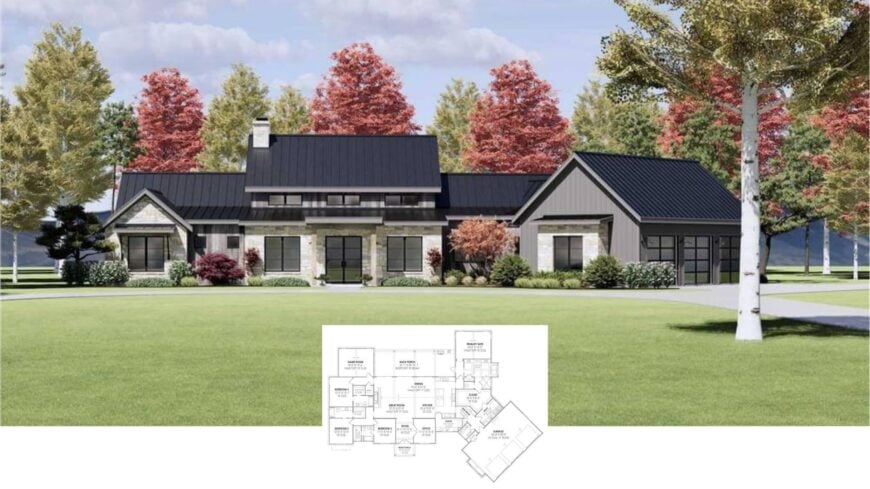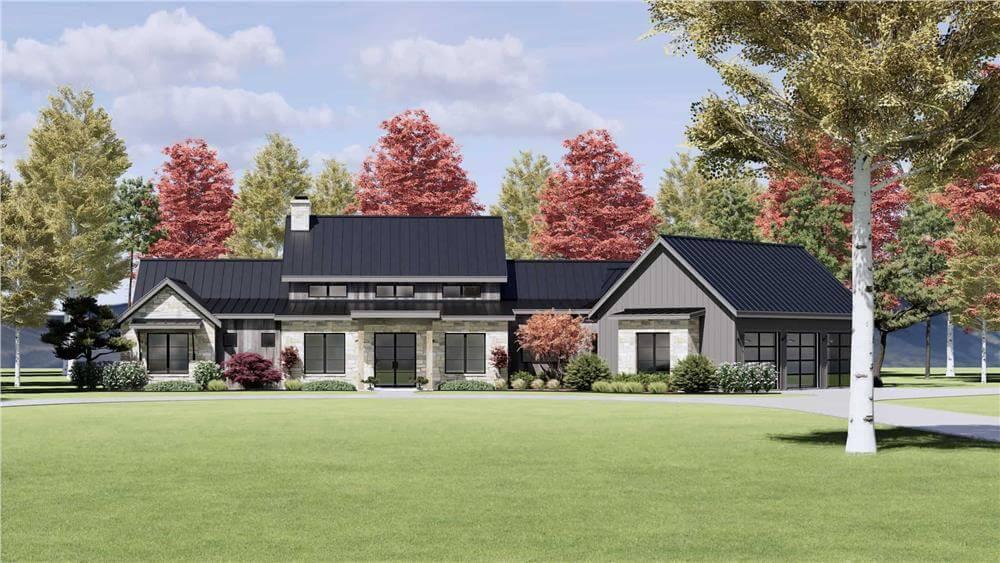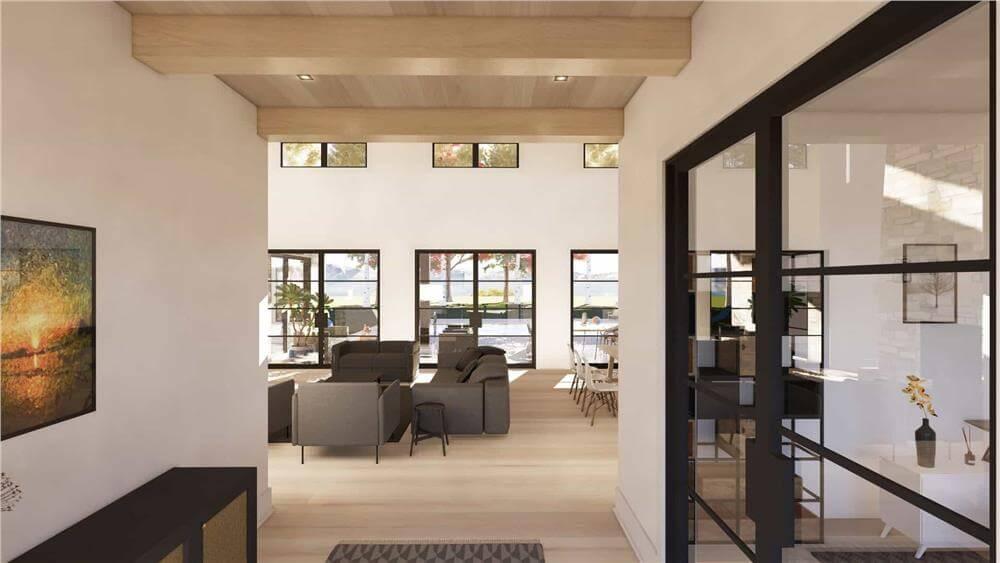
Welcome to this contemporary farmhouse, a 3,609 square foot beauty that artfully merges modern elements with rustic flair. With four spacious bedrooms and four and a half elegantly designed bathrooms, this home perfectly balances style and comfort.
Its striking black metal roof, softened by stone and wood accents, echoes through the vaulted ceilings and light-filled rooms, creating a welcoming retreat for family living and entertaining.
Contemporary Farmhouse Vibes with a Striking Black Metal Roof

It’s a perfect blend of modern farmhouse design, characterized by its clean lines and rustic materials like wood and stone. I find the combination of expansive floor-to-ceiling windows and a stylish interior layout creates a seamless indoor-outdoor connection, ideal for both bustling gatherings and quiet retreats.
The thoughtful design and harmonious blend of elements make it more than just a house—it’s an inviting sanctuary that embodies both style and substance.
Expansive Single-Level Layout with Vaulted Ceiling Highlights

This floor plan reveals a well-thought-out single-level home featuring vaulted ceilings in key areas like the great room and primary suite. I appreciate the open-concept design linking the kitchen seamlessly to the dining and great room, making it ideal for entertaining or family gatherings.
With designated spaces for a game room, office, and back porch, there’s a thoughtful balance of private and shared areas, enhanced by a spacious three-car garage.
Source: The Plan Collection – Plan 220-1002
Vast Living Space with Floor-to-Ceiling Windows for Bright Ambiance

This image showcases an open living area highlighted by expansive floor-to-ceiling windows that flood the space with natural light. The black-framed glass doors add a modern edge, balancing perfectly with the warm wood tones of the visible beams.
I find the blend of contemporary design with functional layout creates a perfect setting for both relaxation and hosting gatherings.
Clever Use of Beams in This Stylish Entryway

This entryway features elegant wood beams that draw the eye upward, creating a spacious yet inviting feel. I love how the black-framed glass door provides a glimpse of the serene outdoors, enhancing the overall sense of openness.
The neutral color palette, complemented by thoughtful lighting, sets a welcoming tone right from the entrance.
Wow, Notice the Stone Fireplace in This Open Living-Dining Area

This image features an expansive open-concept living and dining space highlighted by a stunning stone fireplace that draws the eye upward. I appreciate the way the large glass doors flood the area with natural light, creating a seamless connection to the outdoor patio.
The blend of warm wood tones and modern black accents in the light fixtures adds a sophisticated touch to the overall design.
Wow, Check Out the Vaulted Ceiling and Stone Fireplace Combo

This spacious living-dining area boasts a vaulted ceiling with impressive wooden beams that add warmth and height to the room. The stone fireplace serves as a stunning focal point, complementing the neutral tones and sleek black-framed doors.
I love how the layout seamlessly connects indoor and outdoor spaces, making it perfect for entertaining or relaxing with a view.
Stunning Vaulted Ceiling and Stone Fireplace Draw the Eye

This living space captivates with its impressive vaulted ceiling framed by light wood beams that add warmth and dimension. The stone fireplace stretches dramatically upward, serving as a striking centerpiece in this modern farmhouse setting.
I appreciate the way natural light filters through the black-framed windows, enhancing the light and airy feel while seamlessly connecting indoor and outdoor spaces.
Open Kitchen with a Touch of Warmth and Contemporary Fixtures

This kitchen captures the eye with its modern black fixtures contrasting against a pristine white island, creating a clean and stylish aesthetic. I love the mix of light wood cabinets and dark lower units, which balance the space beautifully.
The window view adds a serene touch, and the open layout seamlessly connects indoor and outdoor dining areas, perfect for entertaining.
Wow, Look at the Striking Cube Pendant Lights in This Kitchen

This kitchen cleverly combines modern and traditional styles with its sleek black fixtures and warm wooden cabinetry. I love the bold statement made by the cube pendant lights, drawing the eye to the spacious island that’s perfect for meal prep or casual dining.
The light wood beams and paneled ceiling add a subtle rustic charm, balancing the contemporary elements beautifully.
Check Out That Contrasting Cabinetry in This Open-Concept Kitchen-Dining Space

This open-concept kitchen and dining area showcases an eye-catching mix of cabinetry, blending light wood and dark tones to create visual interest. I love how the vaulted ceiling and high windows amplify the space, allowing natural light to flood in and contribute to the airy feel.
The sleek black-framed glass doors add a touch of modern sophistication, seamlessly connecting the kitchen to other living areas.
You Can’t Miss the Pool and Expansive Backyard

This image showcases a modern farmhouse with a striking blend of stone and vertical siding, enhanced by a bold black metal roof. I love how the sleek pool anchors the backyard, offering a perfect spot for relaxation amidst the lush greenery.
The large windows and glass doors create a seamless indoor-outdoor flow, making the space ideal for both entertainment and quiet reflection.






