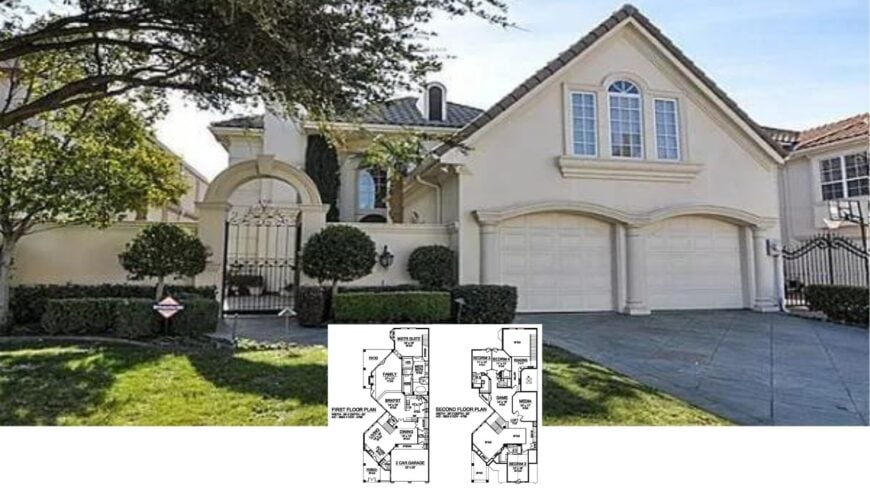
Covering roughly 3,924 square feet, this four-bedroom, four-and-a-half-bathrooms retreat pairs sun-washed stucco with a terracotta roof and a show-stopping arched entry.
A soaring two-story living hall crowned by a dome ceiling feeds into generous dining and family rooms, while the main-level primary suite steps out to a tranquil patio beside the pool.
Upstairs, four additional bedrooms revolve around a game room and media center, giving everyone space without sacrificing togetherness. Practical perks such as a two-car garage, butler’s pantry, and breezy courtyard make the layout as livable as it is striking.
Gorgeous Suburban Retreat with Stunning Arched Entryway

Every arch, wrought-iron accent, and low-sloped tile roof points to Mediterranean design—more precisely, a Tuscan-influenced take that celebrates indoor-outdoor living and enduring materials. With that context in place, we can dive into the floor plan and see how those classic features shape a home built for today’s lifestyle.
Explore the Smart Layout of This First Floor Plan
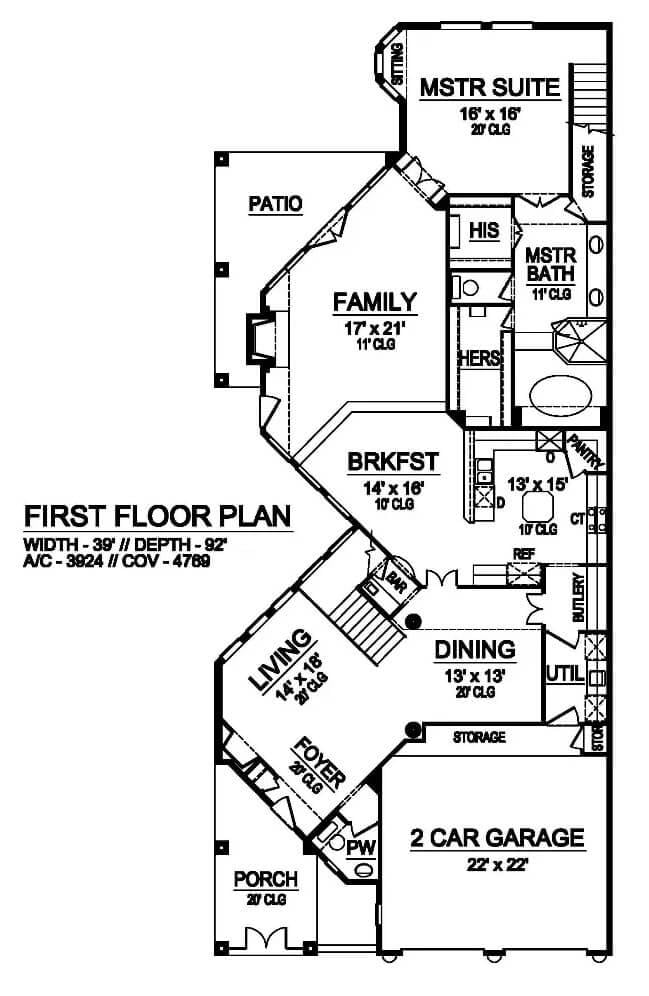
This floor plan features a seamless flow from foyer to family room, centered around a spacious dining area. The master suite offers privacy with an adjoining luxurious bath and opens to a serene patio. With practical spaces like the breakfast nook and butler’s pantry, this home design balances elegance and everyday functionality.
Discover the Versatile Second-Floor Layout with Game Room and Media Center

This second-floor design offers a perfect blend of privacy and entertainment, with four bedrooms strategically placed around shared spaces.
A central game room connects seamlessly with a media center and cozy reading nook, ideal for relaxation and family gatherings. Practicality is also considered, with each bedroom featuring ample closet space and convenient bathroom access.
Source: The House Designers – Plan 9001
Courtyard Delight with Stunning Arched Entrance and Towering Cypress
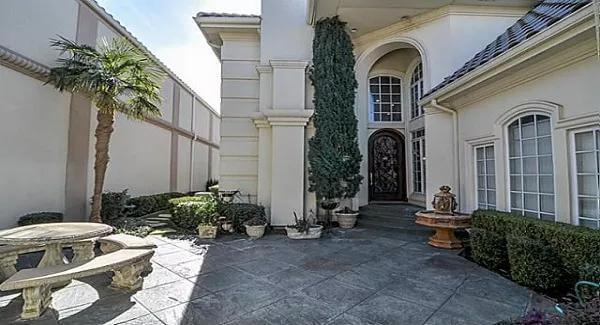
This courtyard sets a serene scene with a mix of Mediterranean influences, featuring a prominent arched entrance framed by a tall, elegant cypress.
The stone patio is complemented by classic garden seating and a playful fountain, inviting relaxation amidst neatly landscaped greenery. Architectural details such as the grand windows and carefully crafted doorwork further enhance the sophisticated ambiance.
Stunning Two-Story Living Area with Intricate Ironwork and Dome Ceiling

This grand living space is defined by an intricate wrought iron staircase that elegantly curves upward, offering a sense of drama and sophistication.
The room’s focal point, a richly detailed dome ceiling, adds an element of artistic flair and opulence. Warm wood accents in the cabinets and dining area balance the light walls and polished floors, creating a harmonious blend of classical and modern elements.
Lavish Living Room with Curved Staircase and Dramatic Windows
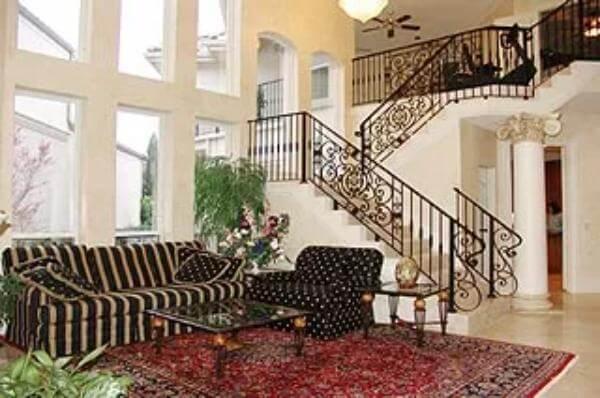
This two-story living room is anchored by a striking wrought iron staircase that gracefully curves along the wall, adding a touch of classic elegance.
Towering windows flood the space with natural light, highlighting the sophisticated blend of patterned furnishings and a vibrant red area rug. Architectural columns and light walls balance the ornate details, creating a harmonious and inviting setting.
Check Out the Statement Island in This Wood-Rich Kitchen
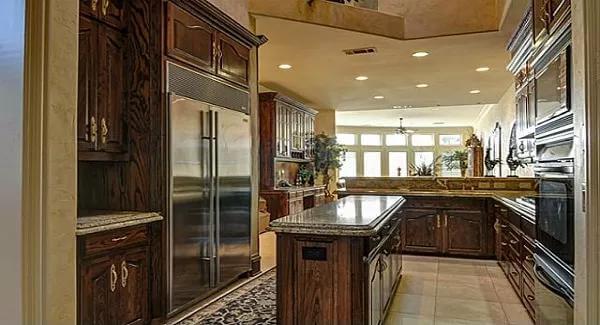
This kitchen features an impressive central island with a polished stone surface, perfect for culinary endeavors. The rich wood cabinetry adds warmth and depth, beautifully complemented by the stainless steel appliances.
Expansive windows at the far end illuminate the space, creating a welcoming atmosphere for family gatherings.
Intriguing Loft-Style Bedroom with Spiral Staircase
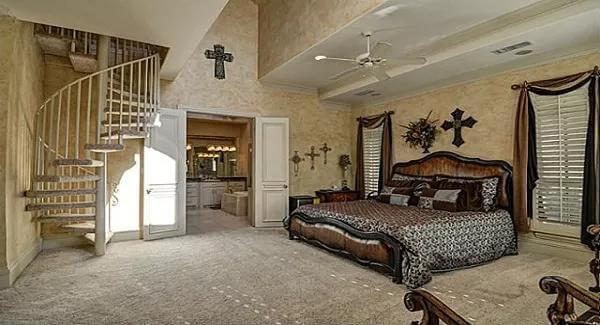
This master bedroom captures the eye with its unique spiral staircase, adding a touch of whimsy and architectural interest.
Earth-toned walls and plush carpeting create a warm, layered ambiance complemented by the rich, ornate bedframe. The room flows seamlessly into an elegant ensuite bathroom, bookended by classic French doors and a collection of tasteful wall decor.
Luxurious Master Suite with a Grand Fireplace and Spiral Staircase

This master bedroom impresses with its elegant fireplace adorned with intricate carvings, serving as a stunning focal point. The spiral staircase adds an architectural twist, leading gracefully to the loft area above.
Expansive windows and French doors flood the room with natural light, enhancing the luxurious ambiance with a blend of sophistication and warmth.
Source: The House Designers – Plan 9001






