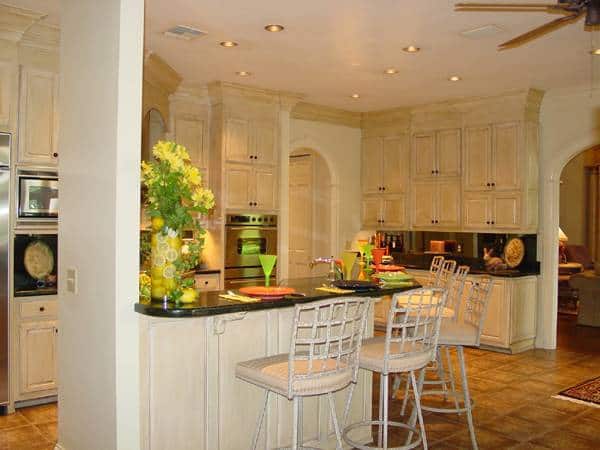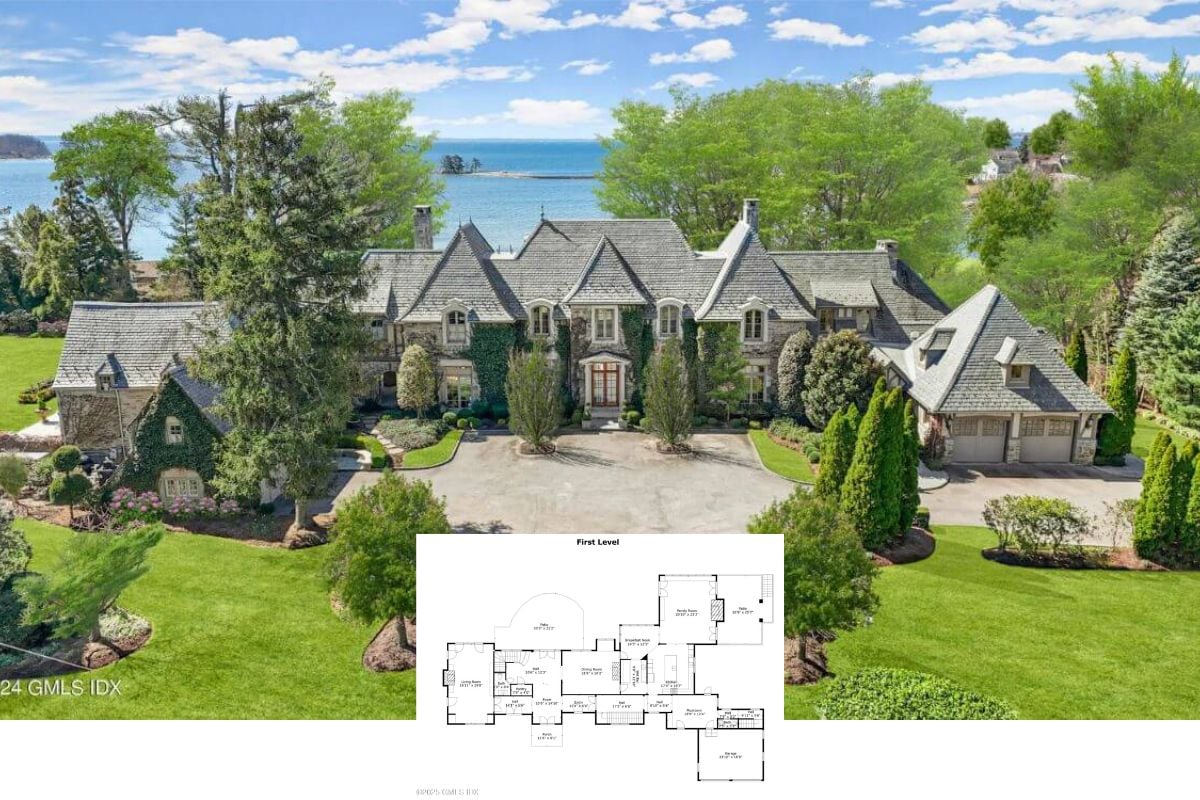
Welcome to a stately Southern retreat sprawling over 5,474 square feet of exquisite design. This grand residence offers four luxurious bedrooms and four point-two bathrooms, perfectly blending style and comfort. The exterior greets you with a striking double balcony, white pillars, and picturesque dormer windows, setting the stage for a home steeped in tradition yet tailored for contemporary living.
Stately Southern Facade with Pillars and Symmetrical Dormers

This home exemplifies the quintessential Southern style, known for its symmetrical design and welcoming aesthetics. The graceful arches, symmetrical dormers, and lush landscape embody the charm and sophistication of this classic genre, making it a perfect blend of history and style. As you explore this residence, you’ll discover thoughtfully curated spaces and luxurious touches around every corner, seamlessly integrating timeless appeal with comfort.
Explore the Spacious Flow of This Thoughtful Main Floor Plan

This floor plan highlights a well-organized layout with a central family room opening to a generous veranda. The main floor thoughtfully balances private retreats like the guest suite and master bedroom with social spaces like the library and dining area. Special features include a den with a fireplace and a convenient three-car garage, exemplifying practicality and sophistication.
Check Out the Central Study and Dramatic Staircase on the Upper Floor

This upper floor plan reveals a neatly arranged layout with an impressive circular staircase as a focal point. The two spacious bedrooms, each with an ensuite and walk-in closet, flank the central study, providing both privacy and functionality. A wide veranda extends across the front, offering an outdoor retreat connected to the bedrooms.
Discover the Potential of This Expansive Basement Layout

This unfinished basement layout offers a blank canvas for customization, highlighted by a large central area perfect for a future entertainment or recreation space. A covered porch provides outdoor connectivity, enhancing the versatility of the design. The space includes mechanical and storage rooms, ensuring practical functionality alongside innovative possibilities.
Experience the Flow Between the Veranda and the Family Room

This main floor plan showcases a seamless connection between the spacious family room and an inviting veranda, perfect for entertaining. The guest suite is thoughtfully positioned for privacy while still being accessible to common areas. A library off the main staircase adds a touch of sophistication and quiet retreat to the layout.
Source: The House Designers – Plan 3612
Graceful Arched Windows Frame This Classic Estate’s Rear View

This rear view showcases the arched windows that bring in natural light while offering expansive garden views. The central gable and symmetrical chimneys enhance its classic architectural charm, blending effortlessly with the surrounding greenery. Mature trees provide a backdrop, complementing the home’s timeless design and enhancing its connection to nature.
Wow, Look at These Dramatic Arches and Spiraling Staircase

This living area captivates with its stunning spiral staircase, gracefully ascending amidst robust columns. Three arches provide a classic touch, enhancing the open, airy feel of the upper landing. Plush seating arrangements and warm lighting create a welcoming atmosphere, perfect for relaxation or engaging conversations.
Explore This Lavish Living Room with Built-In Niches and Grand Fireplace

This living room showcases an opulent fireplace framed by built-in niches, perfect for displaying art pieces and greenery. The arched windows flood the space with natural light, accentuating the rich textures and plush furnishings. Warm lighting and a luxurious rug tie the room together, creating an inviting yet sophisticated atmosphere.
Notice the Antique Chandelier Added to This Dining Room

This dining room exudes classic with an antique chandelier as its centerpiece, casting a warm glow over the long, polished dining table. The rich tapestry on the wall adds a touch of historical charm, complementing the fine woodwork of the chairs. A delicate, patterned rug ties the room together, enhancing its inviting and sophisticated atmosphere.
Brighten Up the Day With This Kitchen’s Playful Breakfast Bar

This kitchen combines functionality with flair, featuring a curved breakfast bar with ample seating for informal meals or conversation. The creamy cabinetry and black countertops create a balanced aesthetic, while integrated appliances maintain a streamlined look. Pops of vibrant color in the tableware and decor add a playful touch, making the space lively and welcoming.
Notice the Detailed Woodwork in This Luxurious Bedroom Retreat

This bedroom exudes classic sophistication, with its intricately carved wooden bed as the standout feature. A gentle glow from the bedside lamps casts a warm ambiance, enhancing the rich textures and layered bedding. The room flows seamlessly into a seating area through a beautifully arched doorway, creating a peaceful retreat perfect for relaxation.
Look at the Columns Framing This Luxurious Bathroom

This bathroom exudes classic luxury, with its columns framing a sunken tub, creating an inviting bathing sanctuary. The soft, natural tones of the wood and marble countertops add warmth and refinement, while a delicate chandelier above provides a subtle touch of grandeur. Large mirrors reflect light, enhancing the spacious feel and complementing the room’s sophisticated decor.
Source: The House Designers – Plan 3612






