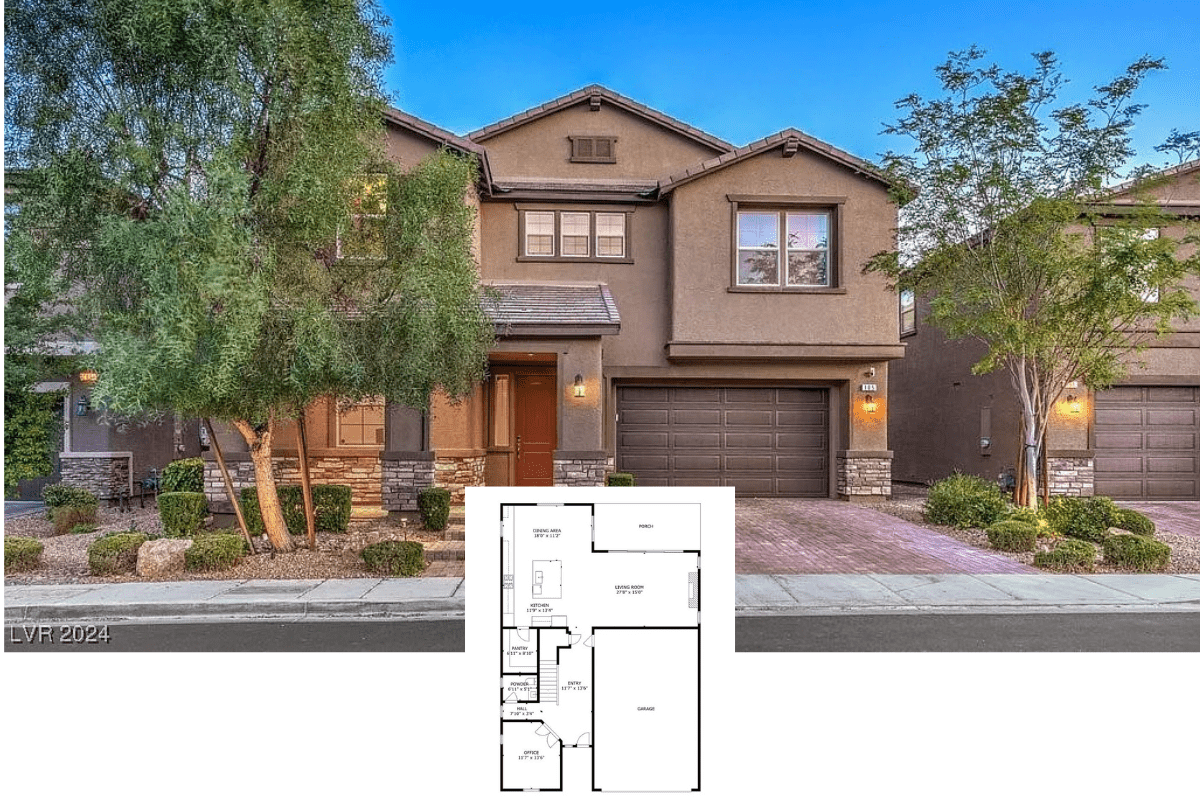
Specifications:
- Sq. Ft.: 2,747
- Bedrooms: 3-6
- Bathrooms: 3.5
- Stories: 2
- Garages: 3
Welcome to photos and footprint for a two-story 6-bedroom craftsman home. Here’s the floor plan:
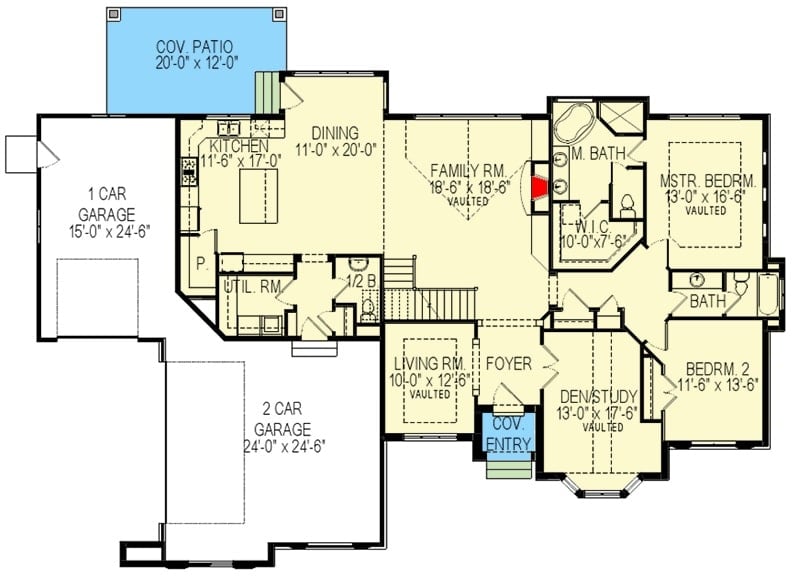
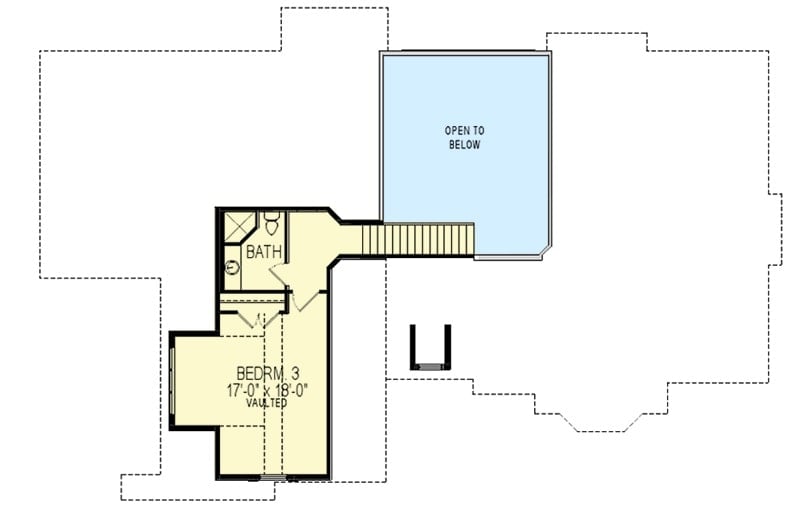
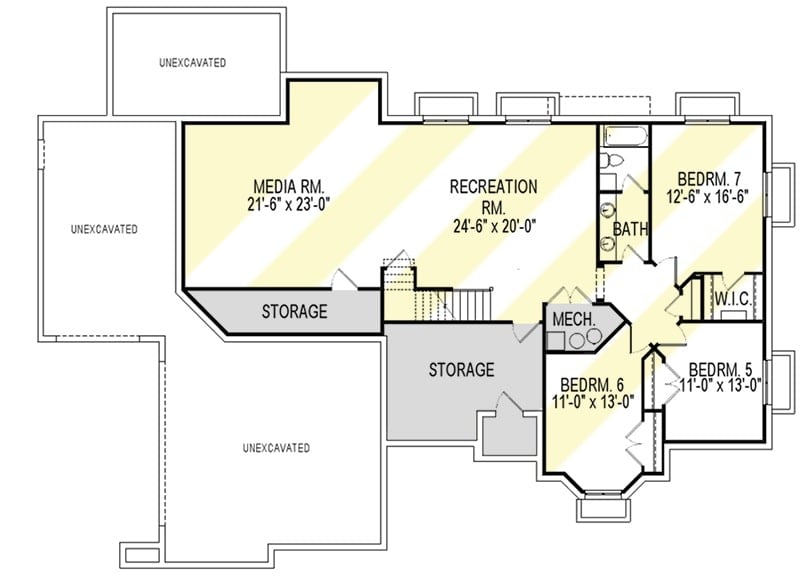
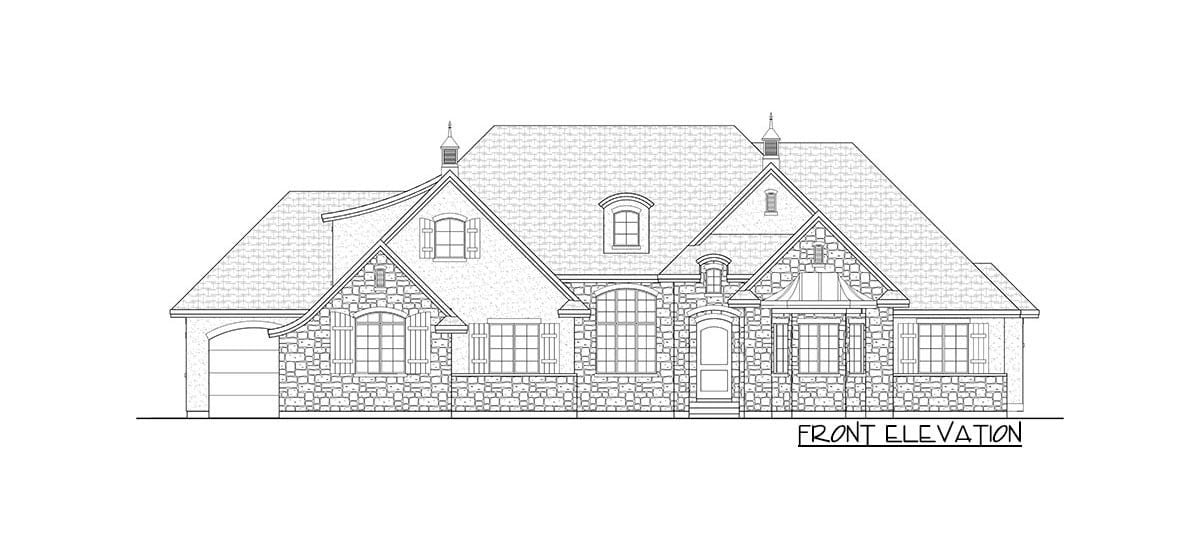
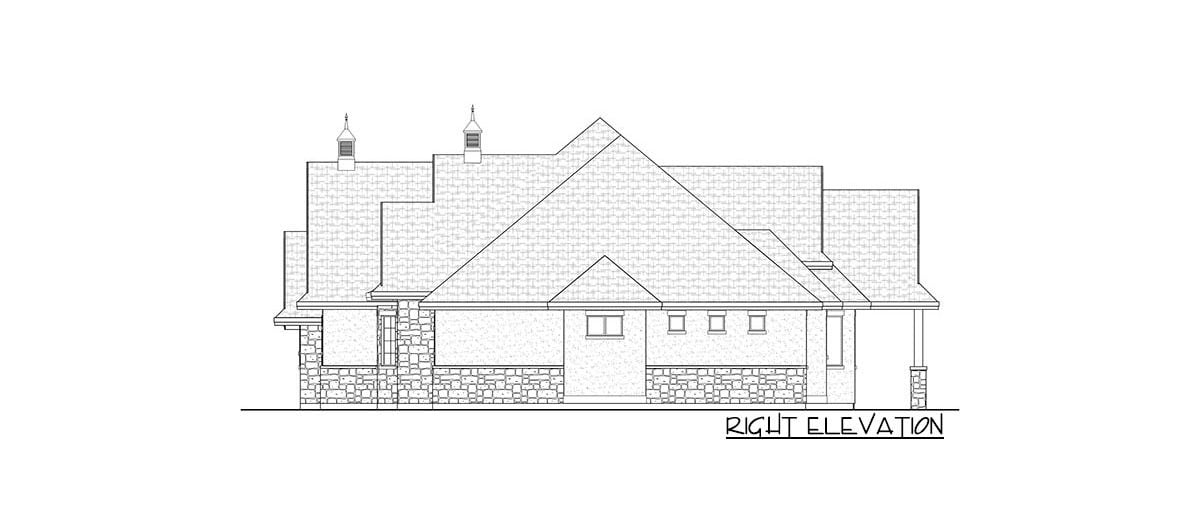
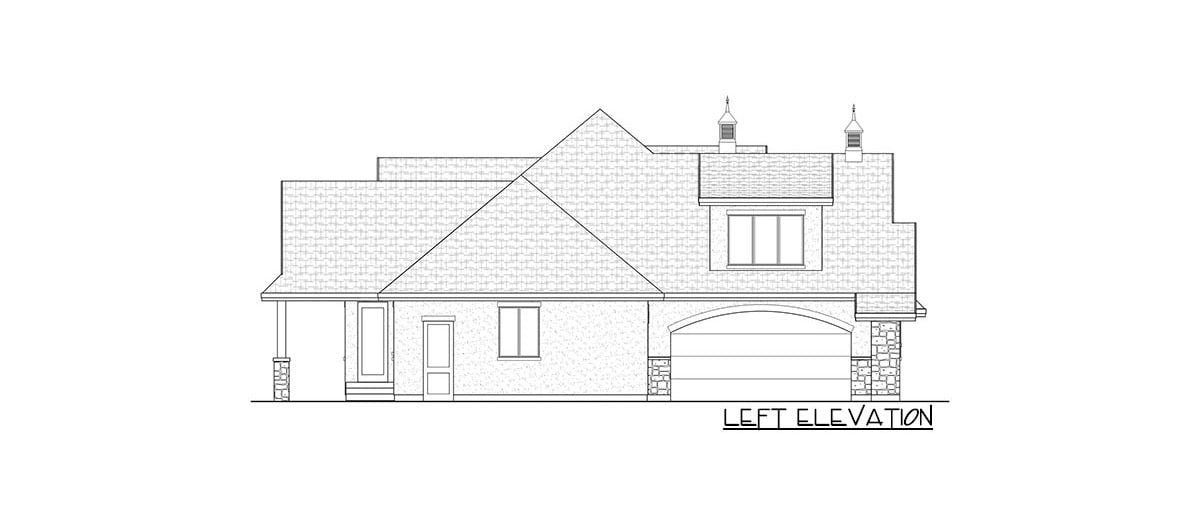
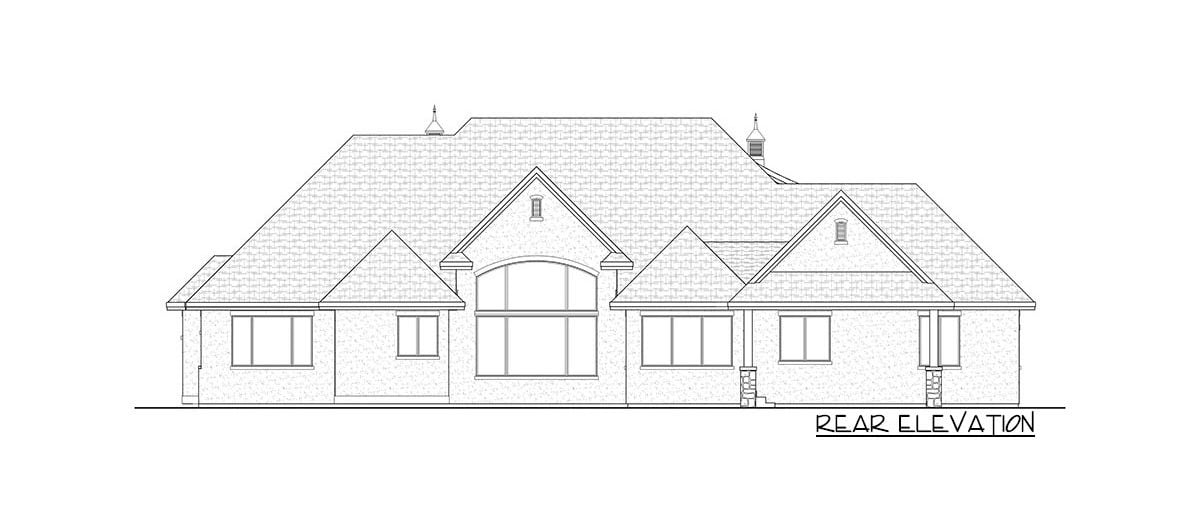
Striking stone accents create a nice texture in this two-story craftsman home. It features an optional lower level that gives you three additional bedrooms along with a media room, recreation room, and plenty of storage spaces.
Inside, the foyer is flanked by the formal living room and a quiet study. A few steps ahead, you’ll find an open floor plan with amazing rear views. The family room has a fireplace and a vaulted ceiling to heighten the openness and spacious feel.
Enjoy lots of workspaces and a corner pantry in the eat-in kitchen. The multi-use island is incorporated with a snack bar perfect for casual dining. You may also enjoy an alfresco meal on the covered patio just off the dining area.
The main level includes two bedrooms where one is the primary suite complete with a 5-fixture bath, a walk-in closet, and an elegant tray ceiling. The third bedroom resides upstairs along with a full bath.
Plan 290133IY




