Welcome to an architectural gem with 7,615 square feet of meticulously designed space, featuring 3-4 bedrooms and 4.5+ bathrooms. This residence boasts a blend of traditional and contemporary styles, with a stately facade adorned with intricate stonework and a romantic Juliet balcony. Multiple stories, ample garage space for up to 6 vehicles, and thoughtfully landscaped surroundings make this home both functional and visually captivating.
Stately Facade with Intricate Stonework and a Juliet Balcony

The home beautifully integrates traditional elegance with contemporary elements, evident in its intricate stonework and varied window shapes. This blending of styles creates a unique and engaging facade, elevating the residence’s aesthetic appeal and setting it apart in the neighborhood.
Explore This Expansive Floorplan with a Unique Curved Great Room

This floorplan features a thoughtful and functional layout with a grand curved great room serving as the centerpiece. The design includes a cozy hearth room and a stunning covered deck, perfect for mornings with a view. The master suite offers privacy and luxury, complete with its own patio access. A spacious open kitchen includes a breakfast nook and pantry, seamlessly connecting to the dining area. Notice the convenience of dual guest suites and strategic office space. Finally, the impressive three-car garages and additional carport offer ample space for vehicles, emphasizing functionality and convenience throughout the home.
Peek Into the Library with Its Own Balcony and Circular Staircase

This floor plan highlights a unique and intimate library featuring a balcony that overlooks the lower level. The circular staircase adds an artistic architectural element while providing easy access to other parts of the house. With a spacious 1,921 square feet of finishable area downstairs, there’s ample opportunity for customization. The open-to-below space creates a bright and airy atmosphere, enhancing the sense of connection throughout the home.
Discover a Fun-Filled Basement with a Home Theater and Billiards

This impressive basement floor plan is a haven for entertainment and relaxation. The centerpiece is a spacious billiards room, seamlessly connected to a cozy bar area, perfect for hosting friends or unwinding after a long day. Adjacent is a dedicated home theater, offering a cinematic experience right at home. Additional features include an exercise room and a versatile game or golf room, catering to various recreational needs. Two bedrooms provide extra accommodation options, while unfinished areas offer the potential for customization. Explore the possibilities in this dynamic space designed for leisure and enjoyment.
Admire the Timeless Beauty of This Manor’s Stone Facade
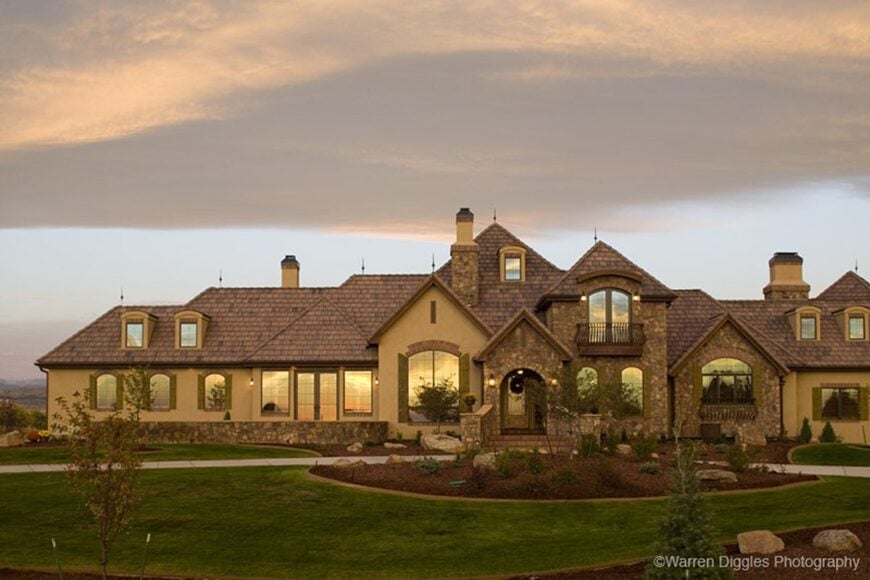
This stunning manor showcases a harmonious blend of stone and stucco that catches the fading daylight. The gently sloping rooflines and arched dormers add to its classic appeal, while the large second-story window offers a grand view of the surroundings. Notice the intricately landscaped front yard that complements the home’s stately entrance, inviting you to explore further. The subtle symmetry and detailed masonry reflect timeless elegance, making it a standout.
Step Into This Rustic Dining Room with Beamed Ceiling and Brick Arch
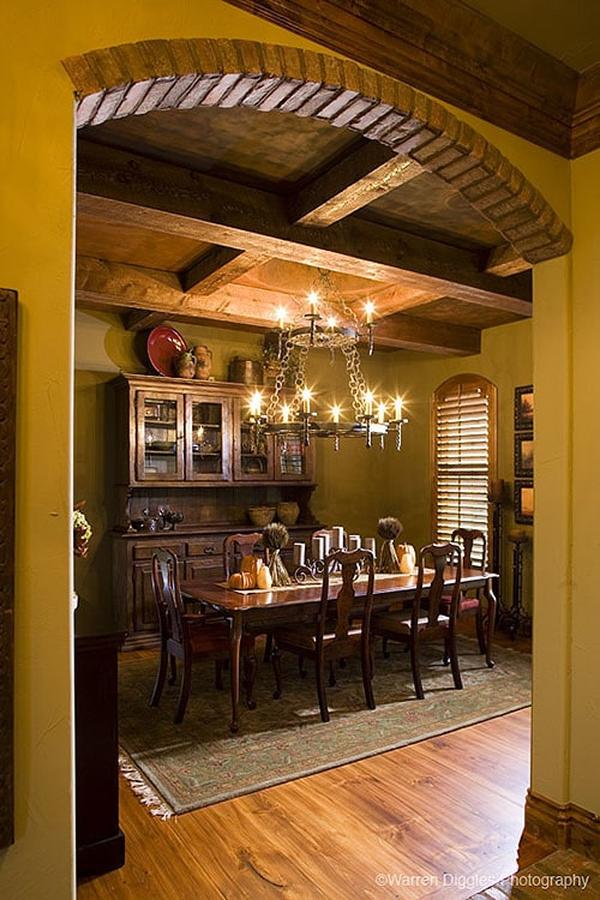
This inviting dining room captures a warm, rustic style with its exposed beamed ceiling and rich wood tones. The eye-catching brick archway frames the entrance, adding a unique architectural feature that sets the mood as you enter. Centered above the hardwood table, an ornate chandelier provides soft, ambient lighting, enhancing the room’s comfy atmosphere. The traditional wooden hutch against the wall offers both storage and display space, complementing the overall rustic aesthetic. This space is ideal for intimate gatherings and family dinners, enveloped in a warm, homey vibe.
Wow, Check Out That Ornate Chandelier in This Warm Dining Room

This dining room exudes a rustic charm with its rich, warm wood tones and a striking, ornate chandelier that serves as a central feature. The circular railing above adds a unique architectural detail, drawing the eye upwards. Against one wall, a traditional wooden hutch provides ample storage and display space, enhancing the room’s vintage aesthetic. The wooden table is adorned with seasonal decor, creating an inviting atmosphere perfect for gatherings. Soft, warm lighting and wooden shutters contribute to the room’s comfortable ambiance, tying together this harmonious space.
Explore This Rustic Kitchen with Its Stone Archway and Large Island
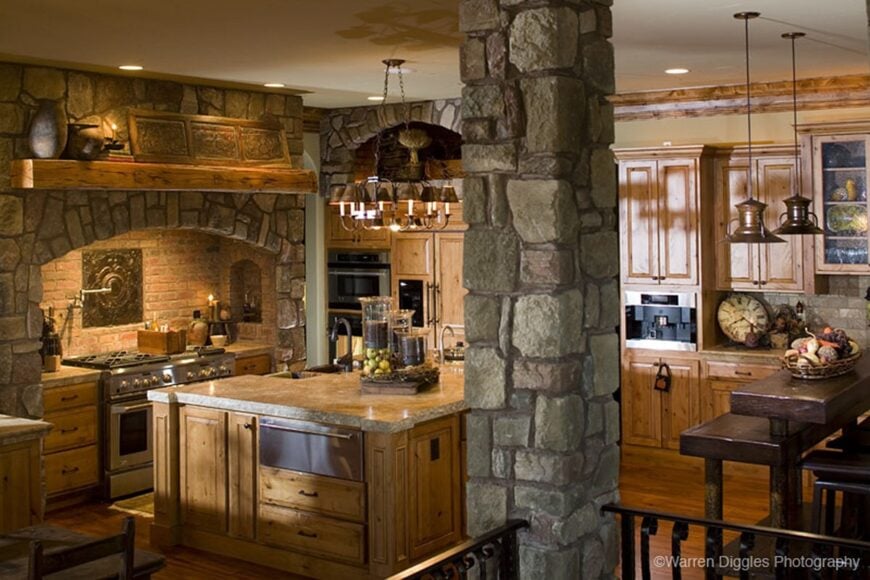
This kitchen exudes rustic appeal with its commanding stone archway framing the cooking area. The expansive wooden island offers both functionality and a gathering spot for guests. Copper pendant lights add a touch of warmth and charm, accentuating the natural beauty of the wood cabinetry. The brick backsplash provides a textured backdrop, enriching the space’s earthy ambiance. Richly colored stone columns further emphasize the rustic theme, making this kitchen both a visual delight and a functional haven.
Look Up at the Exposed Beams and Grand Stone Fireplace in This Living Room
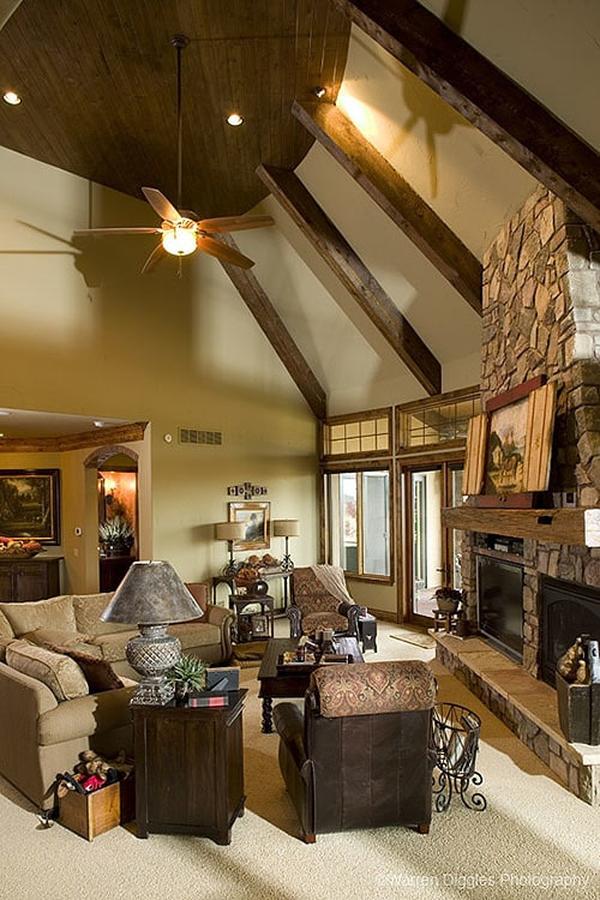
This spacious living room is defined by its soaring vaulted ceiling adorned with rich, exposed wooden beams that command attention. The grand stone fireplace acts as a striking focal point, adding warmth and a rustic touch to the space. A mix of plush seating arrangements invites relaxation and conversation, surrounded by earthy tones that complement the natural materials. Large windows flood the room with natural light, creating an inviting atmosphere perfect for warm gatherings or quiet moments.
Notice the Rustic Charm of This Living Room with Its Stone Fireplace and Beamed Ceiling
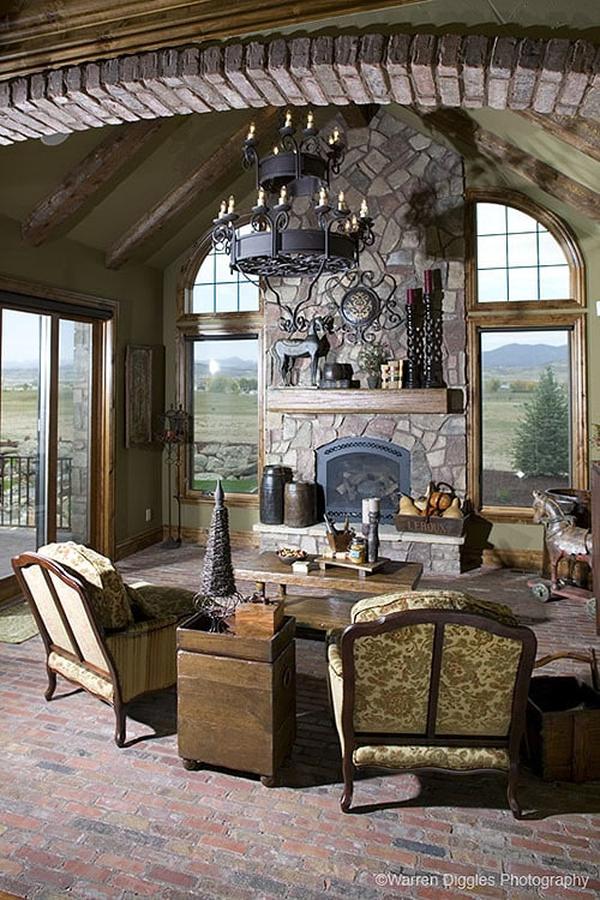
This living room captures a rustic ambiance, framed by a grand stone fireplace that takes center stage. The ceiling’s exposed wooden beams add a touch of rugged elegance, perfectly complementing the arched brick detailing. Large windows provide sweeping views, inviting natural light and the outdoors into this cozy space. The eclectic mix of antique furniture creates a warm and inviting sitting area, ideal for relaxation. A wrought iron chandelier lends a historical touch, tying the room’s rustic elements together harmoniously.
Marvel at the Grand Circular Driveway and Classic Stucco Exterior of This Manor
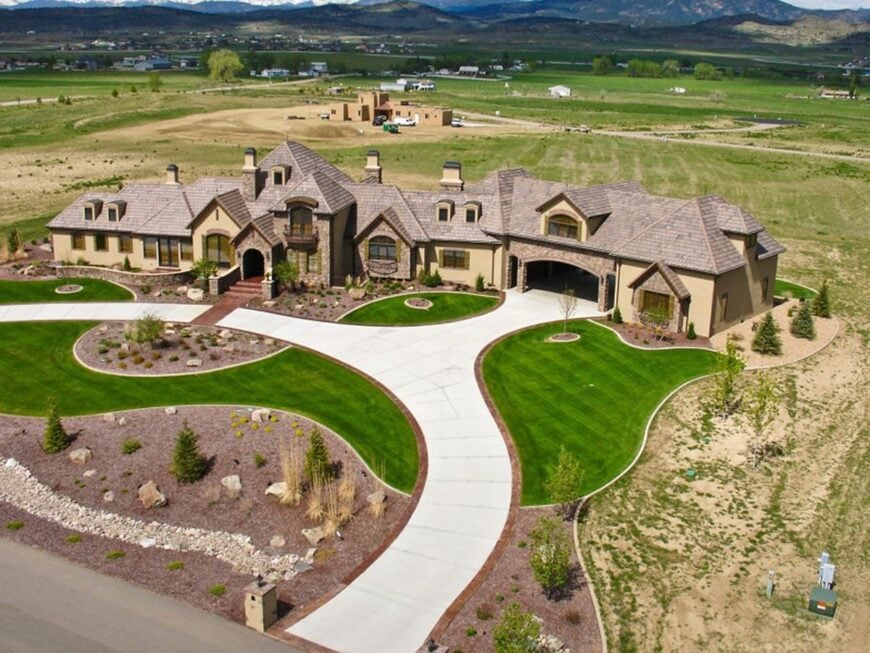
This manor’s striking exterior features a classic stucco facade accented by elegant stonework. The architecture integrates stately rooflines and charming dormer windows, lending a timeless appeal. A grand circular driveway provides a delightful first impression, leading up to a welcoming front entrance. Expansive landscaping with manicured lawns and thoughtfully placed shrubbery enhances the home’s refinement, while the surrounding open landscape frames it beautifully, adding to its prestigious presence.
Enjoy the View From This Expansive Back Patio With Stone Columns
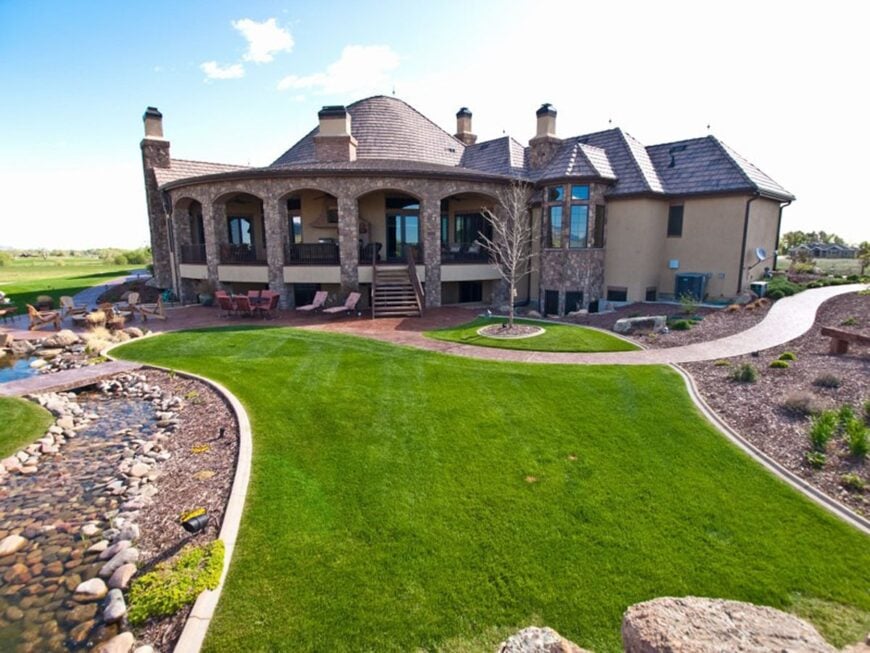
This home’s back patio offers a blend of luxury and leisure, highlighted by impressive stone columns that frame the covered space. The wide, arched openings foster a seamless flow between indoor and outdoor living, offering panoramic views of the lush landscape. Notice the elegant curved staircase leading down to the meticulously manicured lawn, which is bordered by a serene stream feature. The combination of natural materials and strategic landscaping creates a harmonious blend of elegance and tranquility, making this an ideal spot for relaxation and entertaining.
Notice the Expansive Stone Patio Perfect for Outdoor Gatherings
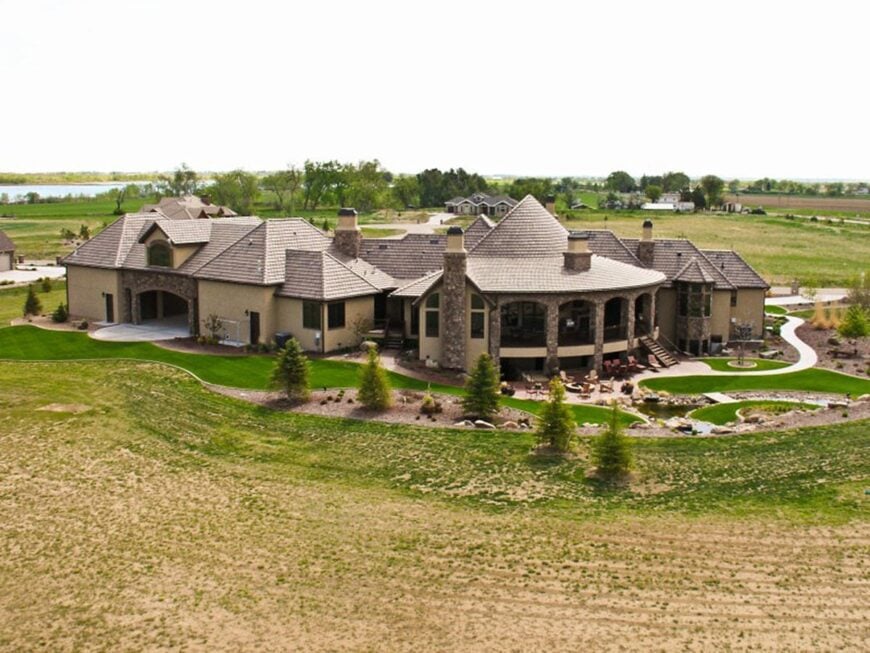
This impressive home features a wide, stone-clad patio that seamlessly blends indoor and outdoor living. The round, covered area is supported by robust stone columns, offering a perfect venue for alfresco dining or lounging. The roofline’s gentle curves and varied heights add architectural interest, while multiple chimneys hint at cozy fireplaces within. Manicured pathways and garden elements enhance the connection to the surrounding open landscape, emphasizing both grandeur and functionality. It’s an ideal space for enjoying tranquil rural views and hosting gatherings.
Admire the Majestic Rooflines and Stone Accents of This Evening Manor
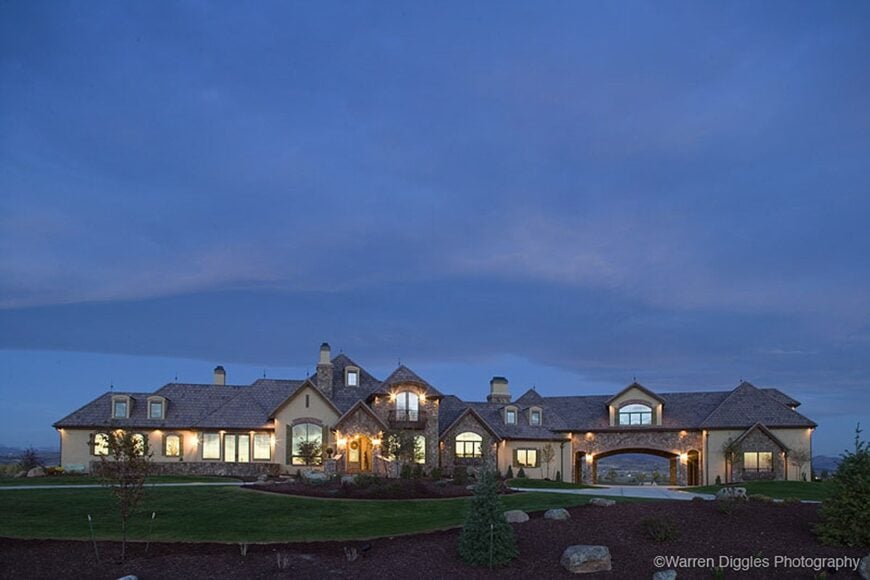
This manor presents a grand silhouette against the twilight sky, characterized by majestic rooflines and elegant stone accents. The expansive layout features gabled peaks and dormer windows, seamlessly integrating classic and modern elements. Notice the inviting glow from the interior lights, highlighting the home’s intricate architectural details. An arched passageway adds a unique element, offering a fascinating glimpse of the surrounding landscape. The well-manicured grounds enhance the home’s regal presence, creating a serene yet sophisticated atmosphere.
Source: Architectural Designs – Plan 9544RW






