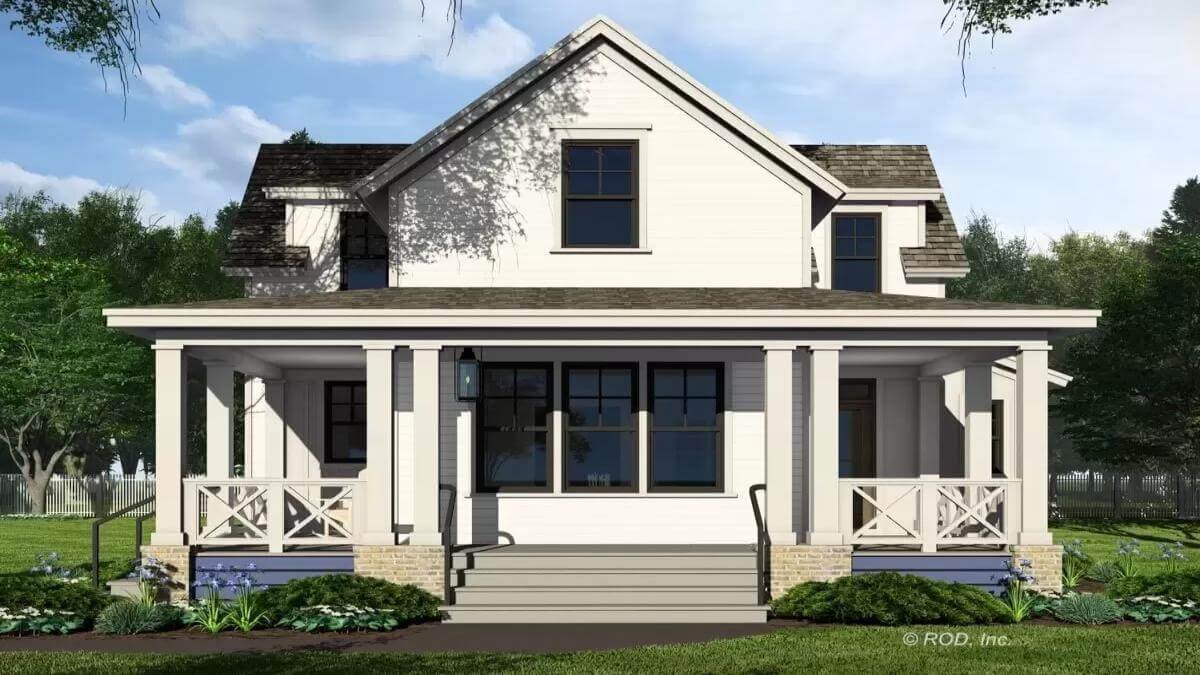
Specifications
- Sq. Ft.: 2,000
- Bedrooms: 3
- Bathrooms: 3.5
- Stories: 2
The Floor Plan
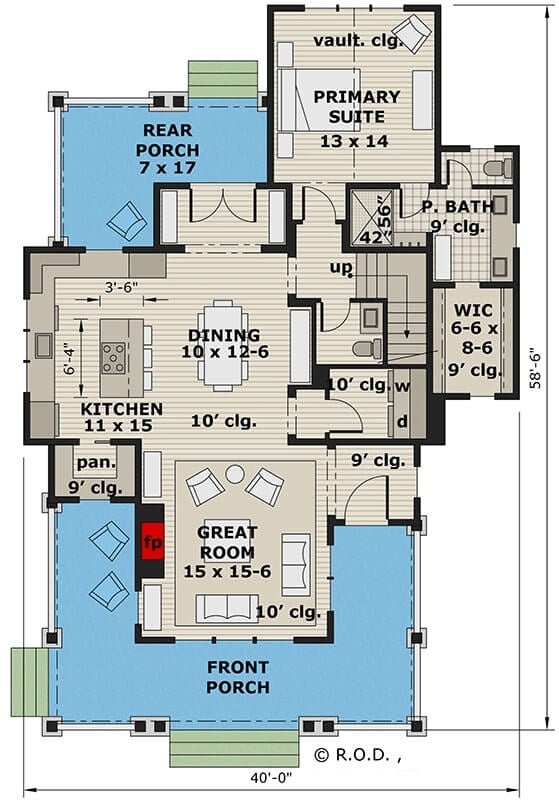
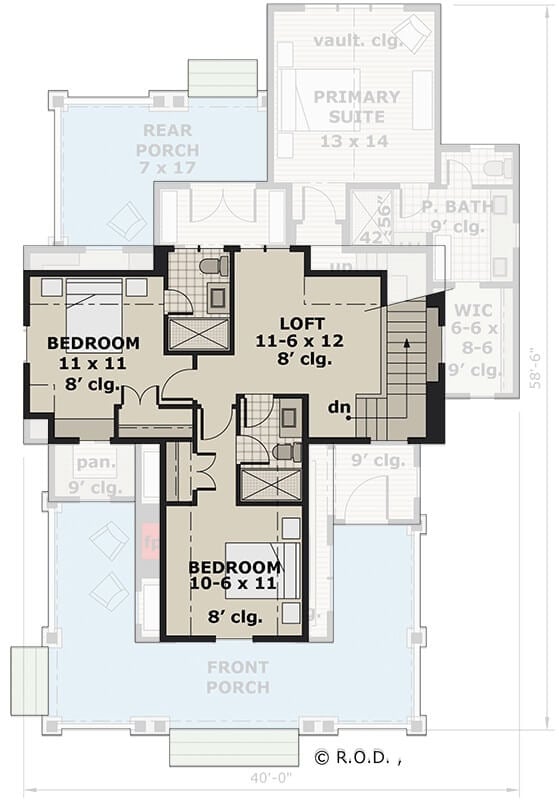
Photos
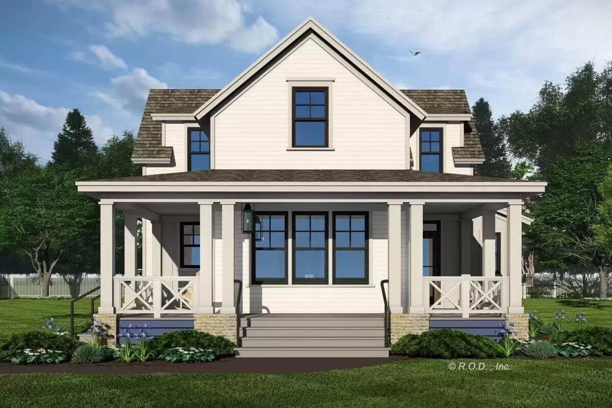
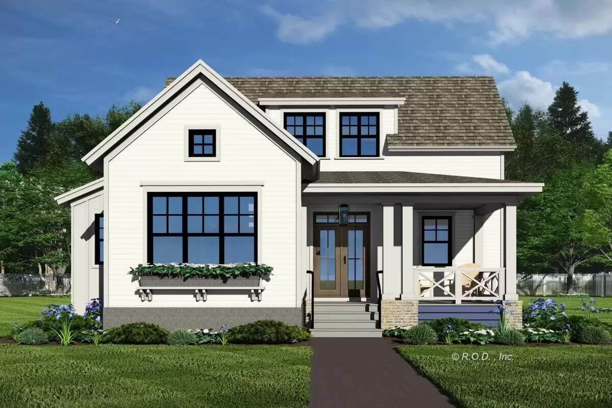
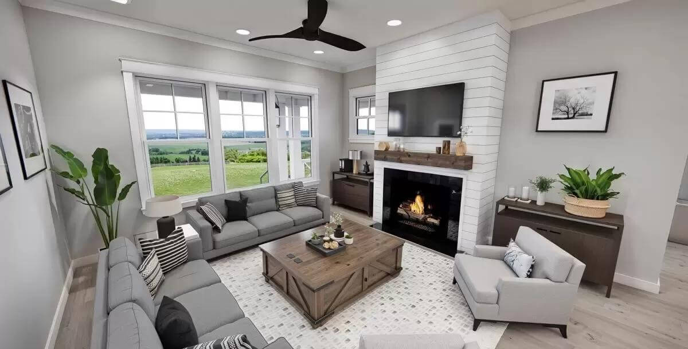
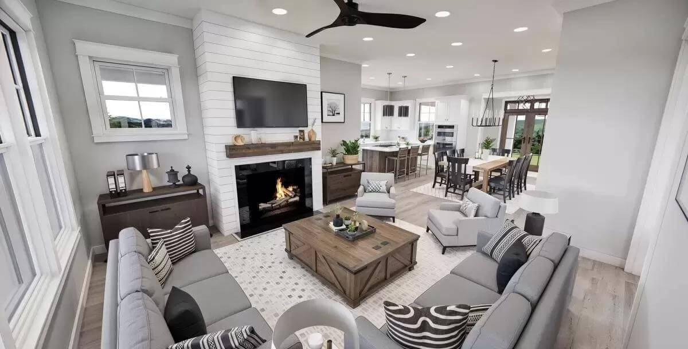
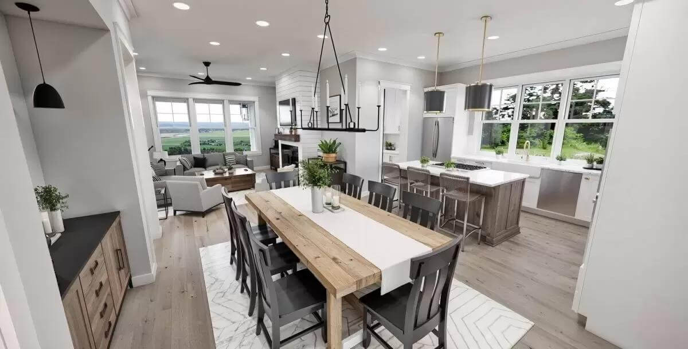
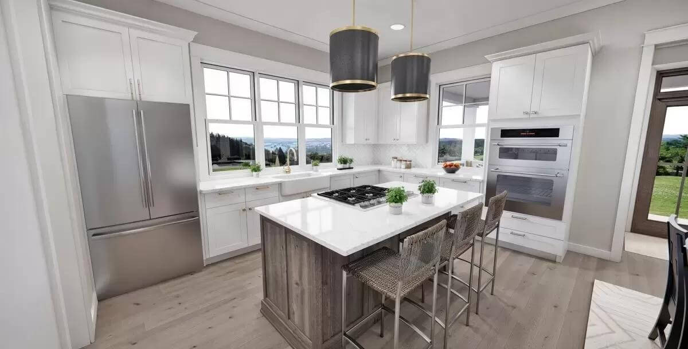
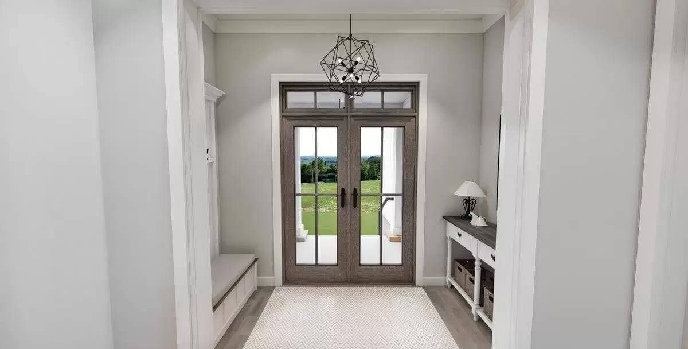
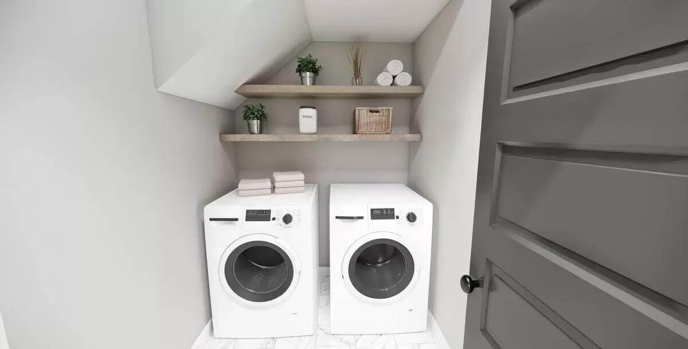
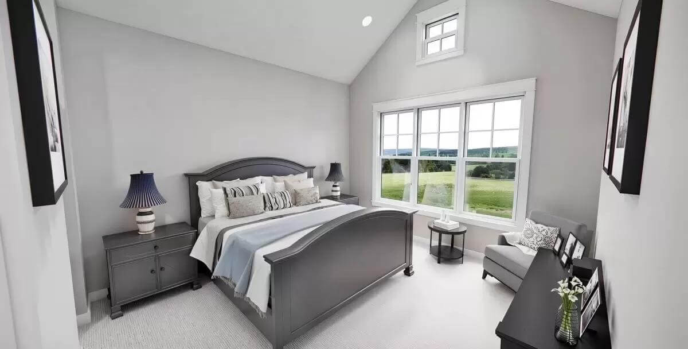
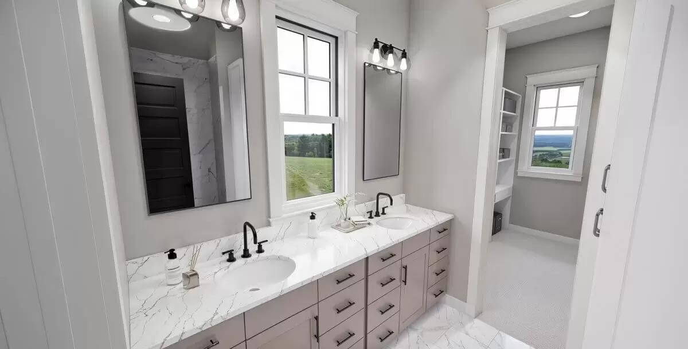
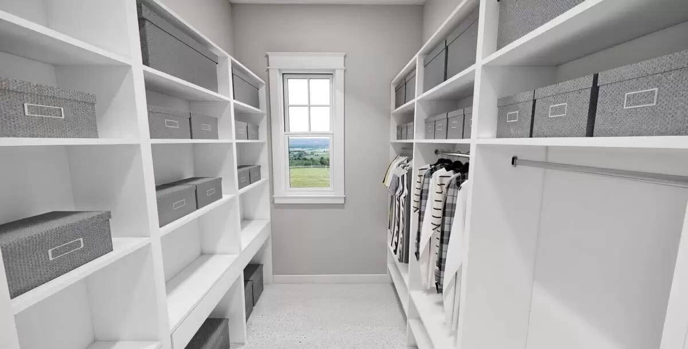
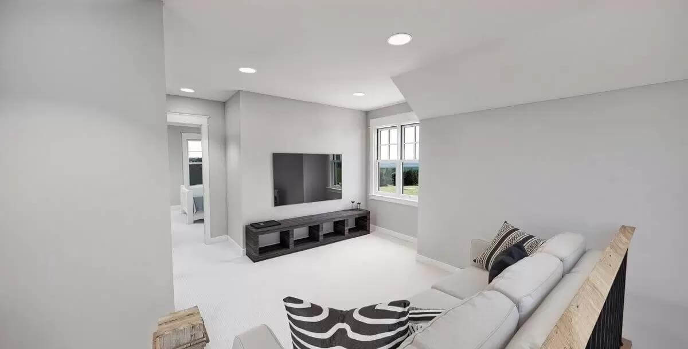
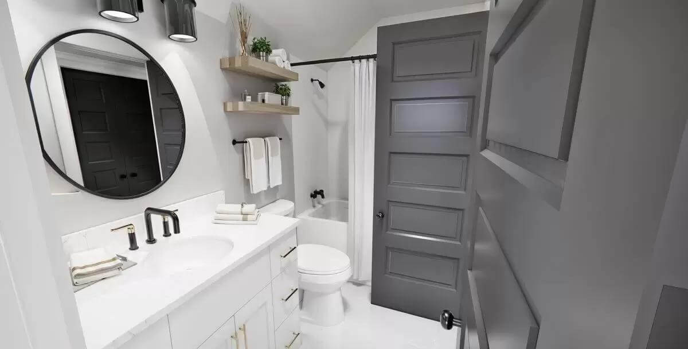
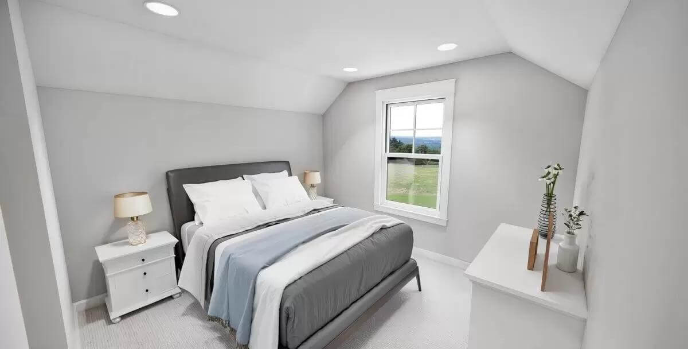
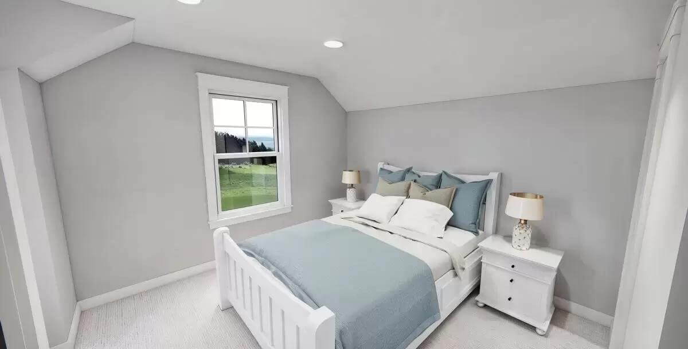
Details
This 3-bedroom modern farmhouse is adorned by a horizontal lap siding, a large center gable, and a wraparound porch framed by stone base pillars and railings.
Inside, an open floor plan seamlessly integrates the great room, kitchen, and dining room. There’s a fireplace for an inviting ambiance and a French door at the back extends the living space onto a covered patio. The kitchen offers a walk-in pantry and a cooktop island with seating for three.
The primary suite is privately tucked on the home’s rear. It has a vaulted ceiling and a well-appointed bath with a large walk-in closet.
Upstairs, two family bedrooms reside along with a versatile loft. Each bedroom comes with a coved ceiling, a built-in closet, and an ensuite full bathroom.
Pin It!
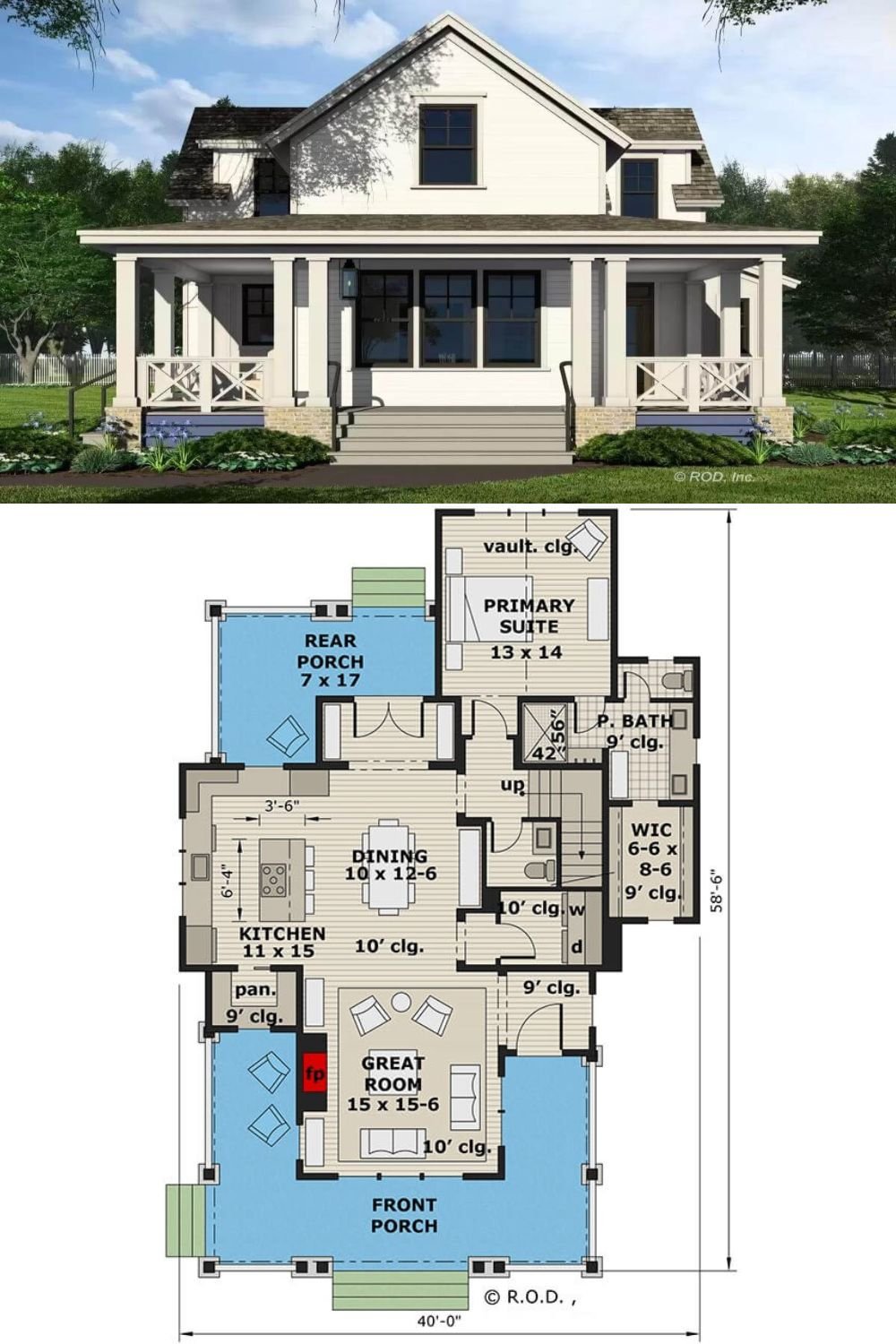
Architectural Designs Plan 14806RK






