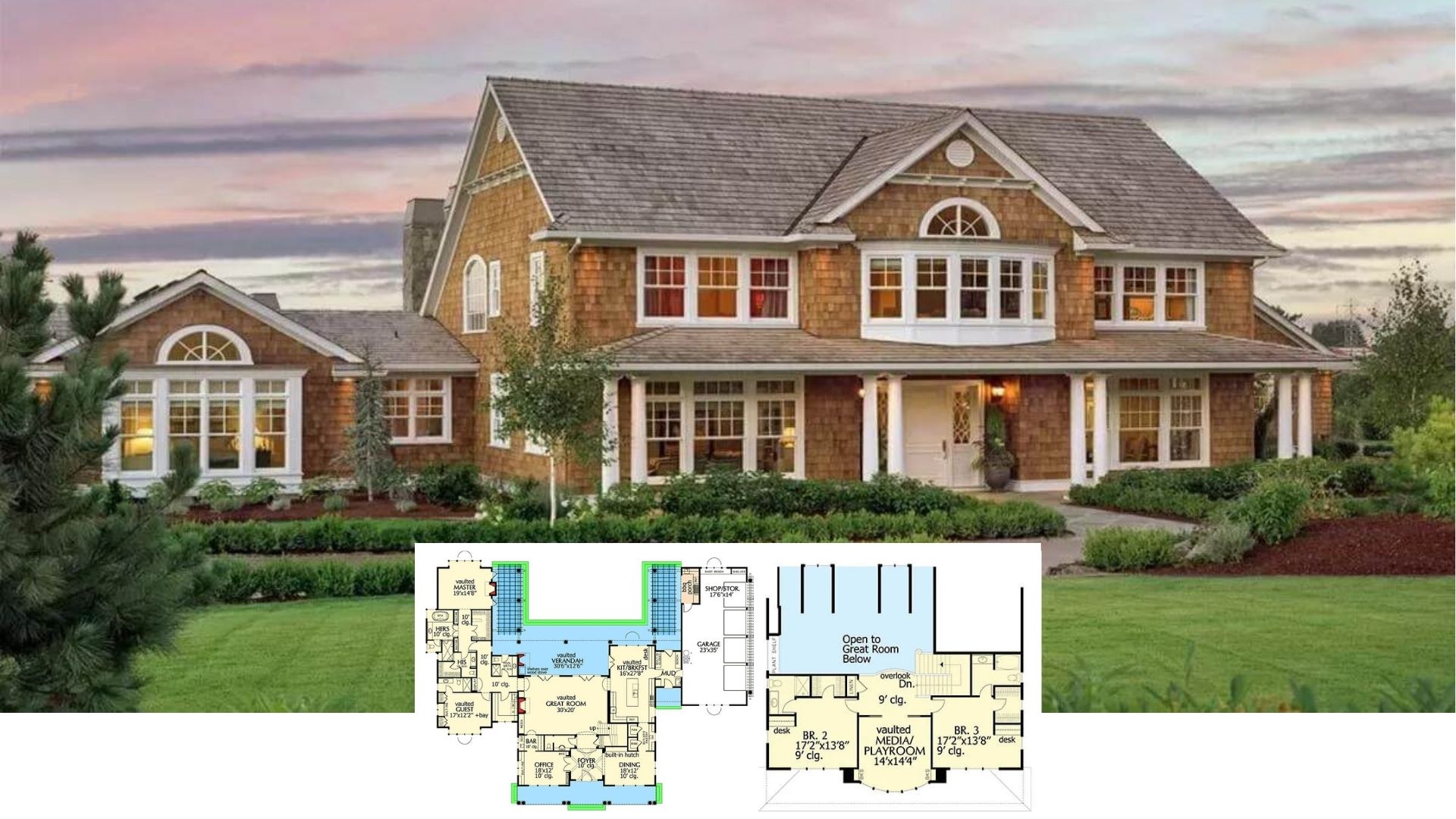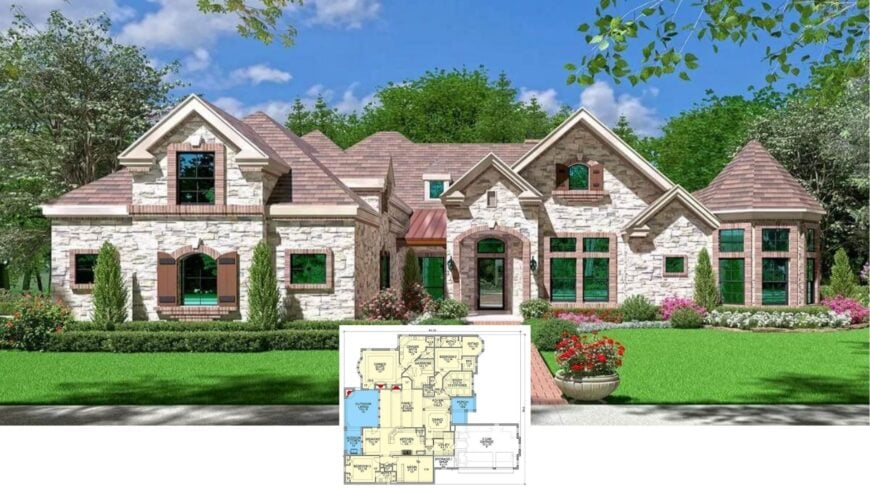
We’re exploring 4,405 square feet of refined living spread across one level, complete with four bedrooms and four-and-a-half baths, ready for family life and weekend guests alike.
A rugged stone facade dotted with arched windows and crowned by a whimsical turret makes an unforgettable first impression, while steep gables and twin chimneys echo the charm of old-world estates.
A spacious three-car garage adds both convenience and storage. From movie nights in the multi-purpose room to sunrise coffee in the turret alcove, every corner invites memorable moments.
Attractive Stone Facade with a Storybook Turret–Classic Meets Contemporary
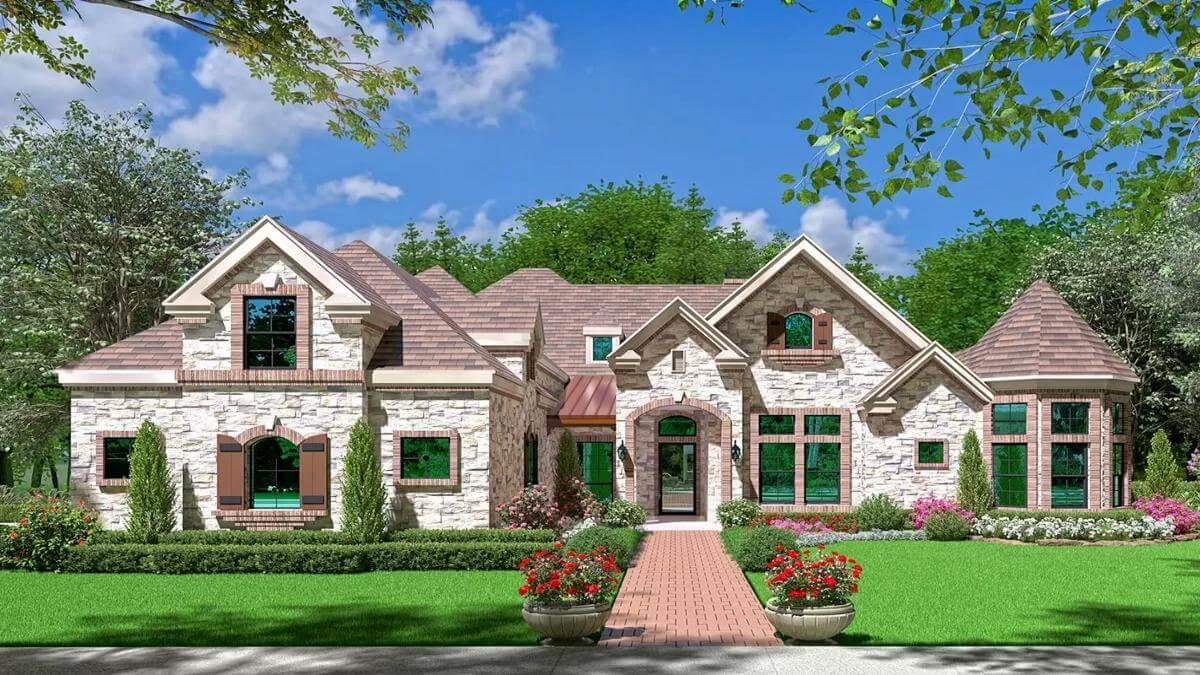
It’s pure French Country—often called Storybook European—defined by rough-hewn stone, dramatic roof pitches, and that fairytale tower anchoring the entry.
The look balances centuries-old craftsmanship with today’s open, flowing layouts, setting the stage for a closer look at how tradition and present-day comfort meet under one enchanting roof.
Explore This Thoughtfully Designed Floor Plan with an Expansive Outdoor Living Space
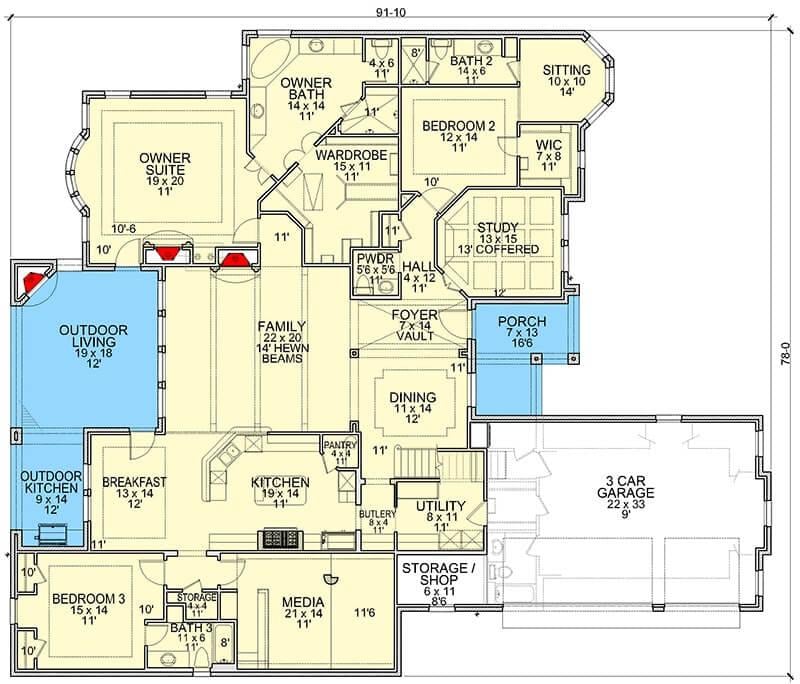
This meticulously laid-out floor plan maximizes both luxury and practicality. The spacious family area flows effortlessly into a gourmet kitchen and breakfast nook, ideal for family gatherings.
Notice the seamless transition to the outdoor living and kitchen spaces, perfect for entertaining against the backdrop of your storybook home.
Discover the Thoughtful Flow of This Multi-Level Floor Plan Featuring a Dedicated Multi-Purpose Space
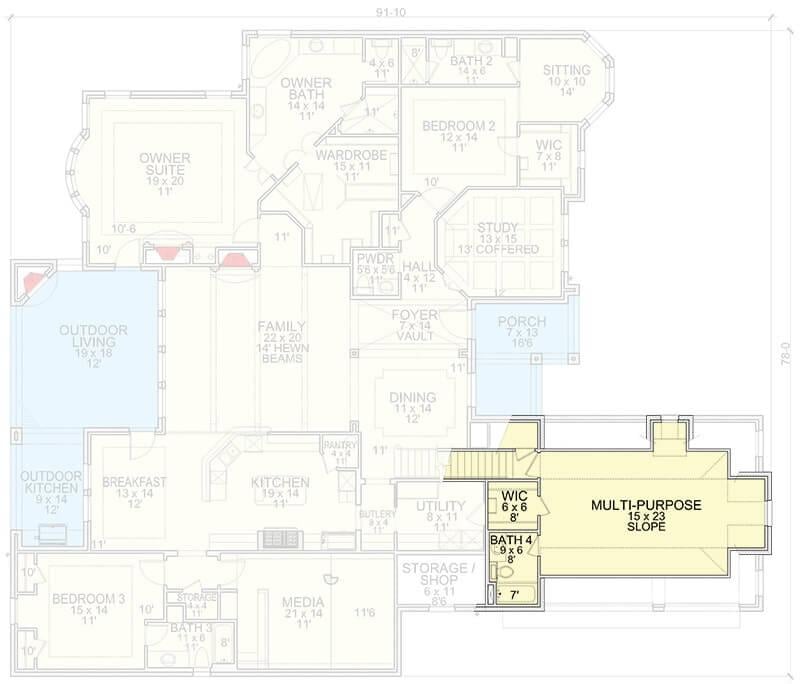
This floor plan elegantly combines function and style, offering an expansive family area that leads into a gourmet kitchen, perfect for culinary adventures.
The owner’s suite includes a luxurious bath and spacious wardrobe, connecting seamlessly to outdoor living areas. Don’t miss the multi-purpose room on the lower level, a versatile space ideal for hobbies or a private retreat.
Source: Architectural Designs – Plan 36706TX
Stone Manor with Classic Gable Rooflines and Fascinating Turret
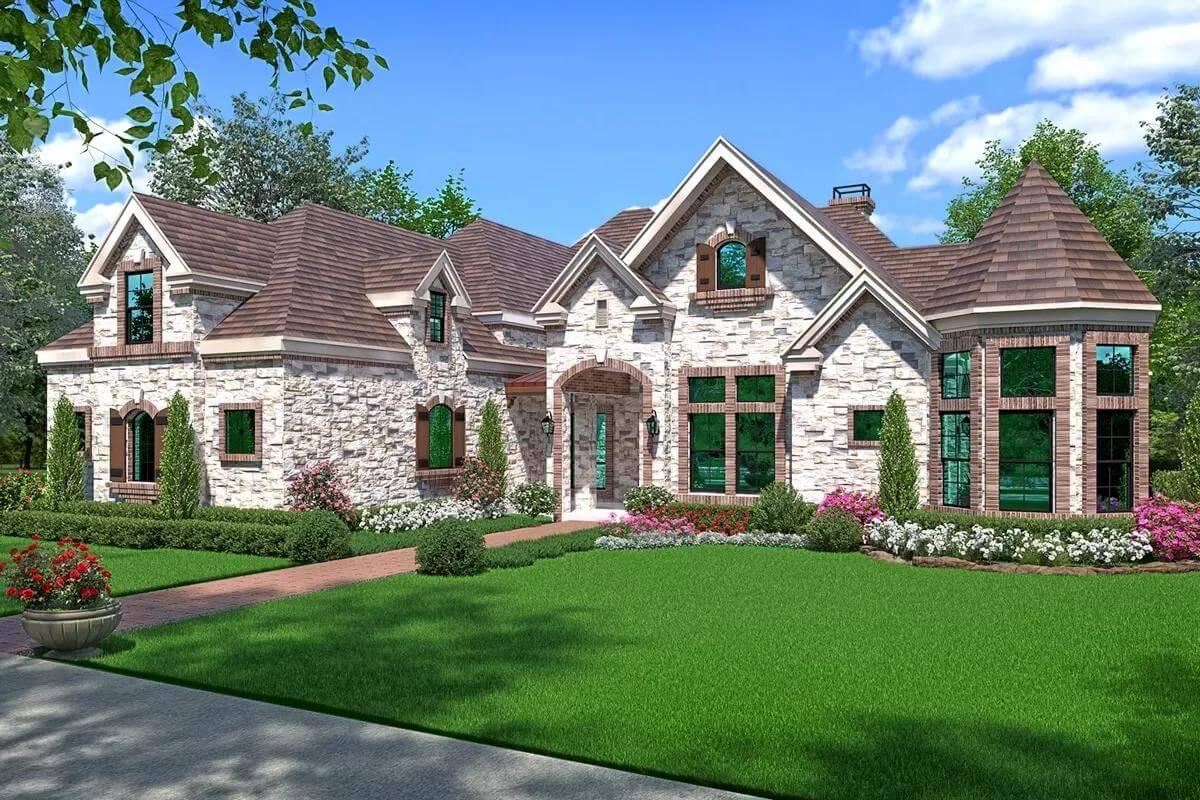
This sophisticated home features a classic stone facade complemented by a striking gable roofline that offers timeless appeal.
The turret adds a touch of whimsy, reminiscent of storybook castles, perfectly balancing the home’s structured symmetry. Lush greenery and flowerbeds frame the exterior, enhancing its inviting presence and framing the array of tall windows.
Look At the Inviting Living Room with Bold Dark Window Frames
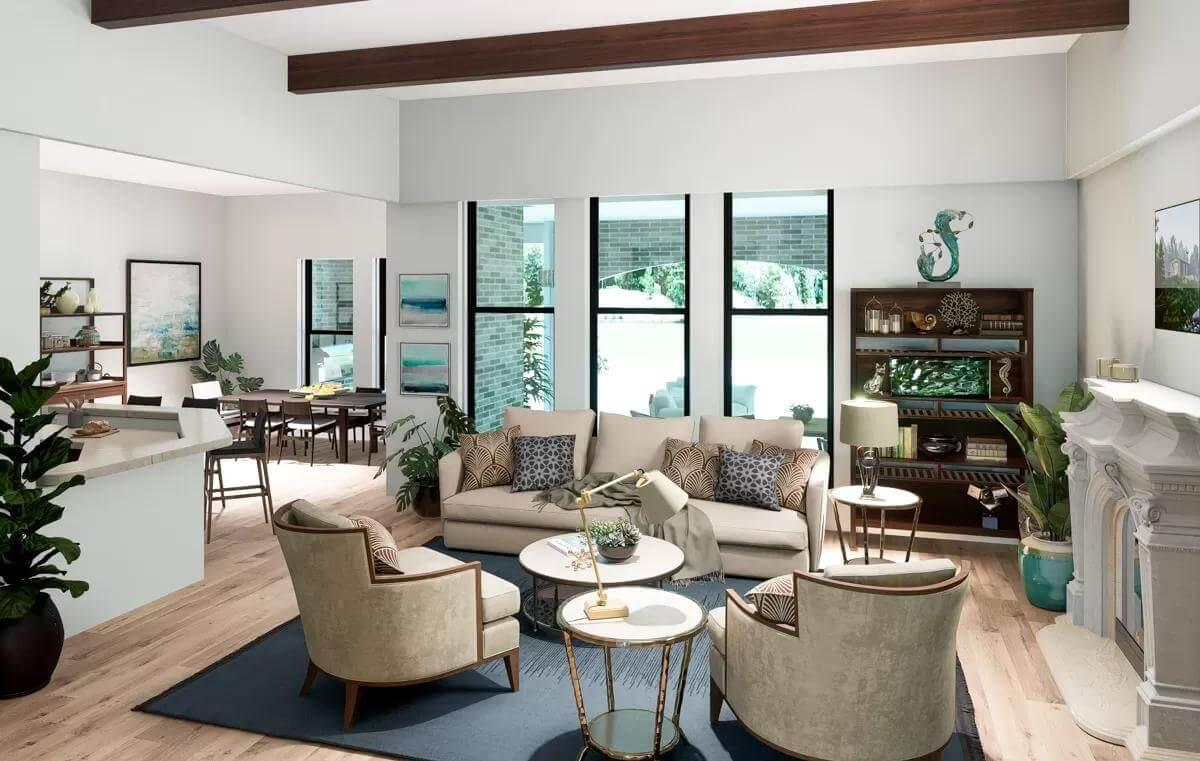
This living area seamlessly blends comfort and style, featuring plush seating arranged around a chic round coffee table.
The use of window frames against the light walls creates a contrast, drawing the eye to the room’s light. A comfortable corner filled with books and decor offers a perfect spot for relaxation, while exposed beams add a touch of rustic charm.
Relax by the Poolside with Spacious Outdoor Seating
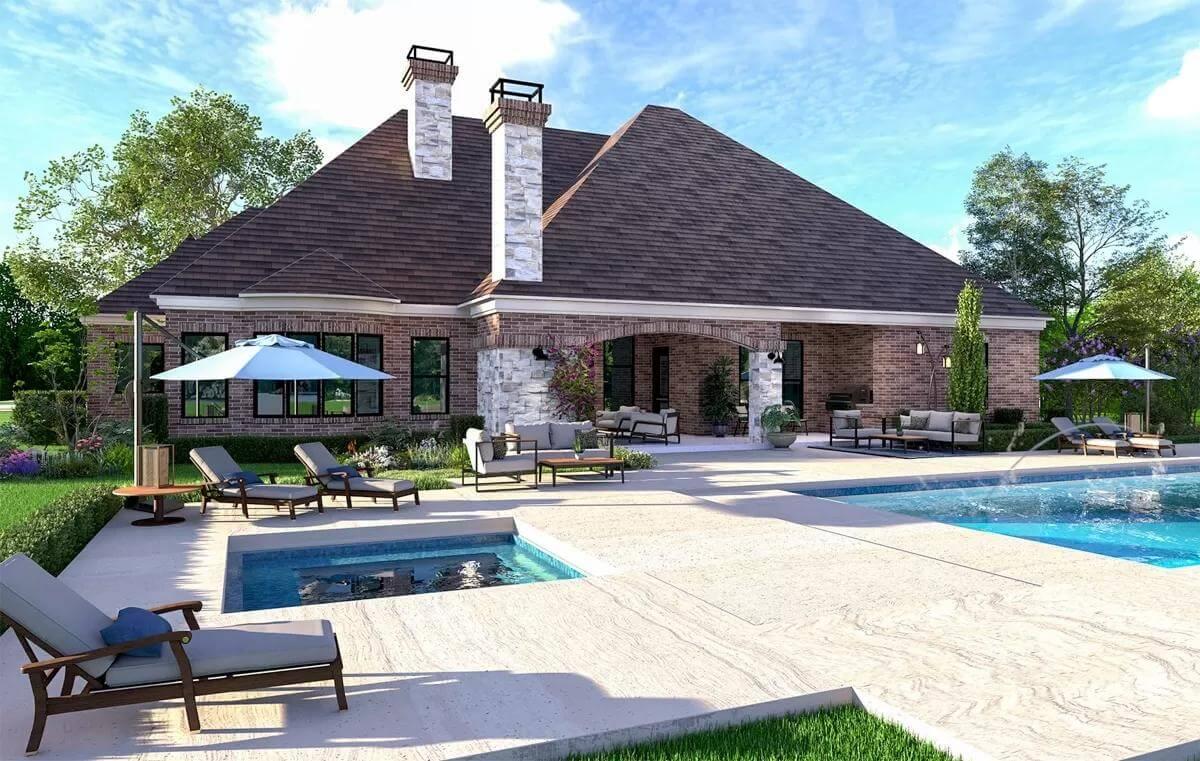
This backyard retreat features a luxurious pool framed by comfortable loungers and shaded by large umbrellas, creating an ideal spot for sunbathing or relaxation.
The brick and stone exterior of the home adds a classic touch, complemented by chimneys and an inviting covered patio. The lush greenery and thoughtfully arranged plants enhance the peaceful atmosphere, making it perfect for outdoor gatherings.
Enjoy Poolside Serenity with Expansive Patio Seating
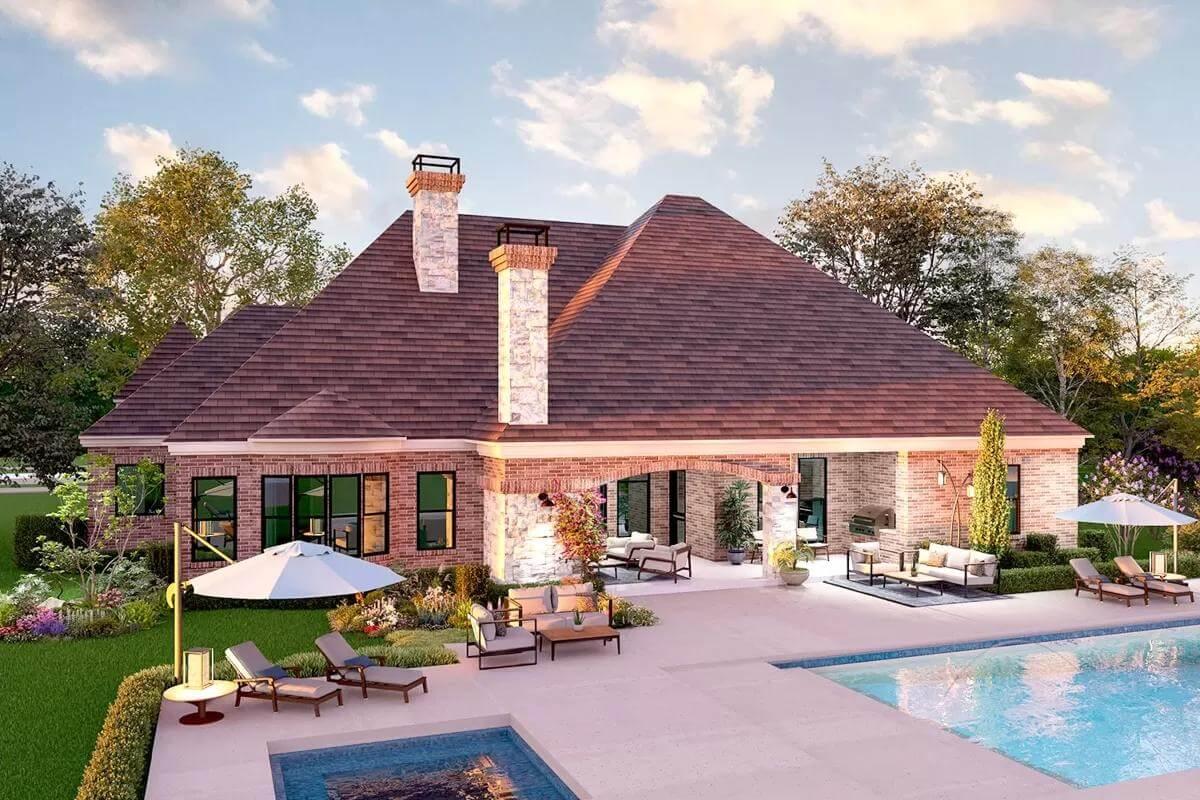
This stunning backyard scene features a spacious patio furnished with stylish loungers and shaded by stylish umbrellas, perfect for poolside relaxation.
The home’s brick and stone exterior complements its classic design, highlighted by impressive chimneys that echo traditional charm. With lush greenery framing the area, it’s an ideal setting for outdoor gatherings and quiet retreats alike.
Source: Architectural Designs – Plan 36706TX





