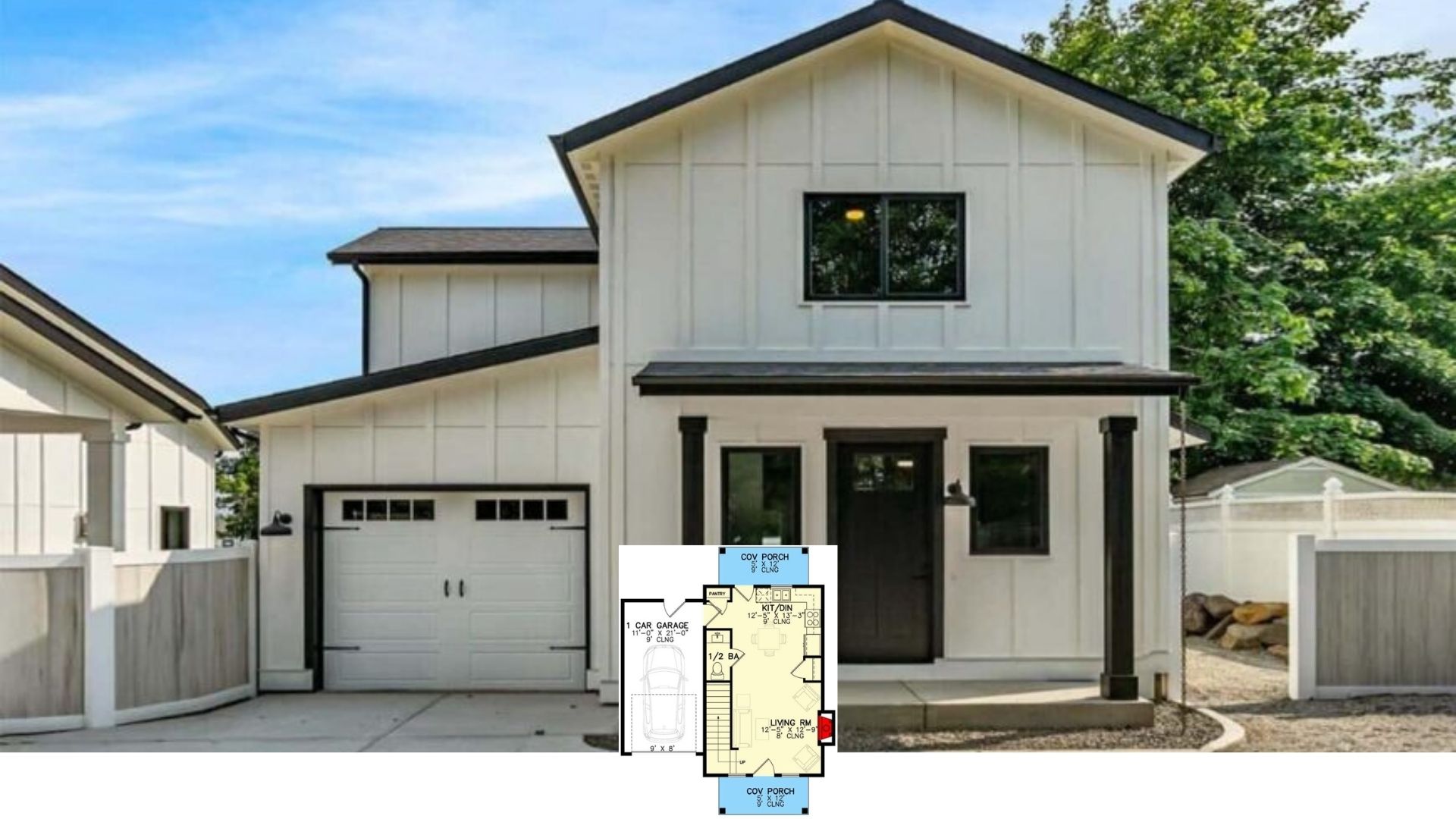
Explore this 3,429-square-foot Craftsman home that embodies warmth and charm with its inviting facade. This house effortlessly blends classic appeal with modern-day comforts, featuring four bedrooms and four and a half bathrooms.
From the welcoming front porch to the open-concept living spaces, every corner of this home reflects thoughtful design and gracious living.
Check Out the Classic Front Porch on This Craftsman’s Home

This home exemplifies the Craftsman style, known for its artistic details and handcrafted elements. Its thoughtful use of stone and board-and-batten siding offers a classic yet versatile appeal.
Perfectly designed porches and functional floor plans ensure that indoor and outdoor spaces provide comfort and elegance, making this home a valid showcase of Craftsman principles.
Explore This Craftsman Layout: Open-Concept Living with Roomy Porches

The floor plan reveals a thoughtful open-concept design that seamlessly connects the kitchen, family dining, and living room, making it perfect for entertaining. Notice the expansive porches that extend the living space outdoors, ideal for enjoying the surroundings.
A well-planned master suite offers privacy, while a formal dining area and additional bedroom ensure practical elegance throughout the home.
Intriguing Upper Floor Plan with Optional Bonus Space to Customize

This upper-floor layout presents flexibility. It features two bedrooms, each thoughtfully separated by bathrooms for privacy. The design highlights ‘Open Below’ spaces, allowing light to flow between floors and providing a sense of connection.
A notable feature is the optional bonus/storage area, which offers extensive space that can be tailored to your needs.
Envision the Versatile Lower Level with Future In-Law Suite

This lower-level floor plan showcases the potential for expanding your living space, with designated areas for a future family room and in-law suite. The spacious porch extends outdoor living potential, seamlessly integrating with the indoor spaces.
Well-planned areas for additional bedrooms and a sitting area highlight this craftsman home’s flexibility and growth opportunities.
Source: The House Designers – Plan 8707
Notice the Dual Carriage Doors That Add a Touch of Luxury

This charming craftsman-style garage features dual wooden carriage doors that complement its classic aesthetic. The blend of horizontal siding and stone accents adds texture and depth to the structure.
Thoughtful landscaping with stepping stones and ornamental grasses enhances the visual appeal, creating a harmonious connection to the surrounding greenery.
Step Out to This Craftsman Backyard With Multi-Level Patios

This craftsman home shines from the back with its elegant multi-level patio, perfect for outdoor gatherings. A central stone chimney draws the eye, flanked by horizontal siding that adds a contemporary touch.
The lush landscaping seamlessly integrates with the sloping lawn, creating a serene retreat that echoes the home’s classic facade.
Notice the Symmetry of This Craftsman Back Elevation

This craftsman home’s back elevation highlights its symmetrical design, with a central stone chimney elegantly dividing two floors of outdoor living spaces. Horizontal siding adds a timeless feel, while the contrasting white railings on both levels enhance the architectural lines.
Thoughtfully arranged seating areas invite relaxation, with lush landscaping merging the structured elements into the natural surroundings.
Notice the Soaring Stone Fireplace in This Crafty Living Room

This living room boasts a dramatic stone fireplace that draws the eye upward to the lofty ceiling, anchored by a striking circular chandelier. Modern and rustic elements blend, with wooden floors juxtaposed against sleek, minimal furnishings, including a cozy couch and vibrant orange armchairs.
A wrap-around balcony adds architectural interest, providing an open view of the natural green surroundings outside.
Check Out the Skylit Living Room with That Striking Stone Wall

Natural light floods this craftsman-style living room, highlighting the impressive stone fireplace that anchors the space. A sleek circular chandelier above the comfortable seating area adds a modern touch. Neutral tones enhance the room’s airy feel.
The open design effortlessly transitions into the kitchen, creating a cohesive flow throughout the home.
Check Out This Inviting Breakfast Nook with a Bold Clock Accent

This cozy breakfast nook features a built-in bench with plush cushions, creating a welcoming corner for casual meals. A large, bold wall clock is a striking accent, beautifully framing the light-filled space.
The seamless transition from the elegant kitchen, with its dark countertops and white cabinetry, enhances the home’s open and harmonious design.
Take a Look at the Bold Stone Backsplash in This Chic Kitchen

This kitchen combines contemporary elegance with functional design, highlighted by a striking stone backsplash that creates a textured focal point. The sleek, dark countertops contrast beautifully with the white cabinetry, while the streamlined stainless-steel appliances add a modern touch.
A large central island with an integrated sink offers additional workspace and a casual seating area, making it perfect for everyday use or entertaining.
Look at That Curved Island in This Classic Kitchen Design

This kitchen showcases a unique curved island serving a functional workspace and a casual dining spot. The blend of white cabinetry and a textured backsplash adds a touch of elegance, seamlessly contrasting with the warm wooden flooring.
Modern stainless-steel appliances and pendant lighting complete the contemporary craftsman vibe.
Source: The House Designers – Plan 8707






