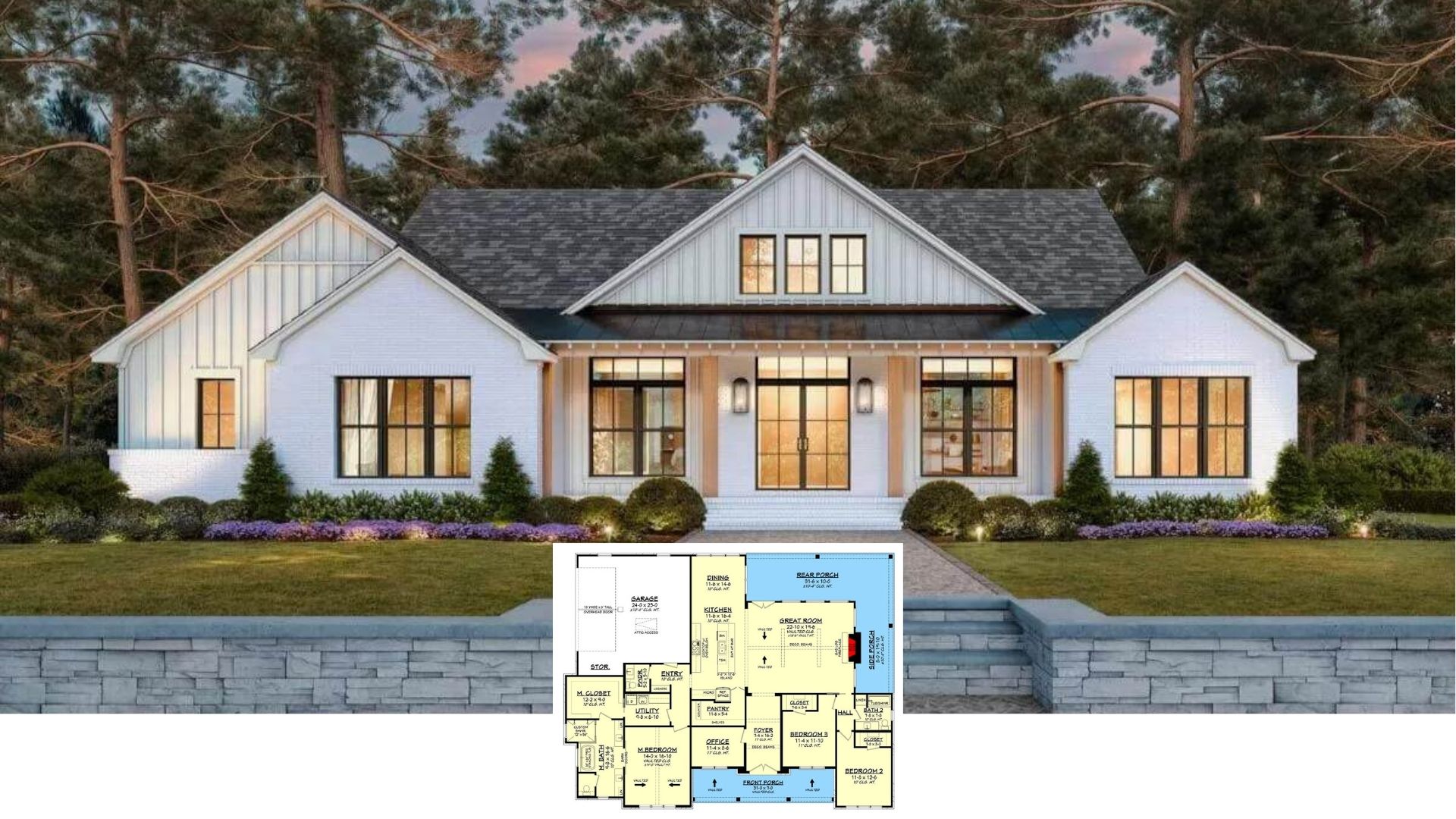
Specifications
- Sq. Ft.: 2,500
- Bedrooms: 3
- Bathrooms: 3
- Stories: 2
- Garage: 2
Listing agent: Ashley Skeen @ Method Real Estate Advisors
Main Level Floor Plan

Second Level Floor Plan

Living Room

Dining Room

Kitchen

Sunroom

Primary Bedroom

Bedroom

Primary Bathroom

Bathroom

Bathroom

Bonus Room

Loft

Patio

Details
The tree-shaded streets of Atkins Park (only 12 homes are considered to be a part of this iconic neighborhood BTW), and the informally landscaped front yards, which are a direct influence of the nearby Frederick Law Olmsted’s linear park neighborhood, were originally planned by developer Edwin Wiley Grove who developed the famous Grove Park Inn.
The inviting front walkway leads to a spacious, vaulted ceiling living room with original hardwood floors, and a cozy fireplace which also acts as a separation wall between the mixed-use sunroom with a wet bar.
The roomie dining room flows seamlessly through a set of French doors to the newly built (and ultra-private) back deck which is a perfect entertainment space with a sizable yard.
This is an amazing opportunity to own an immediate move-in 3 bedroom, 2.5 bath home, with the ability to impart your own personal pizzazz.
Beyond the amazing schools, you will also benefit from an unfinished cellar basement that offers ample storage space. A shared driveway provides parking for two cars, with an additional car shed.
There’s also plenty of street parking available for those who enjoy hosting get-togethers.
Pin It!

Listing agent: Ashley Skeen @ Method Real Estate Advisors
Zillow Plan 35850979






